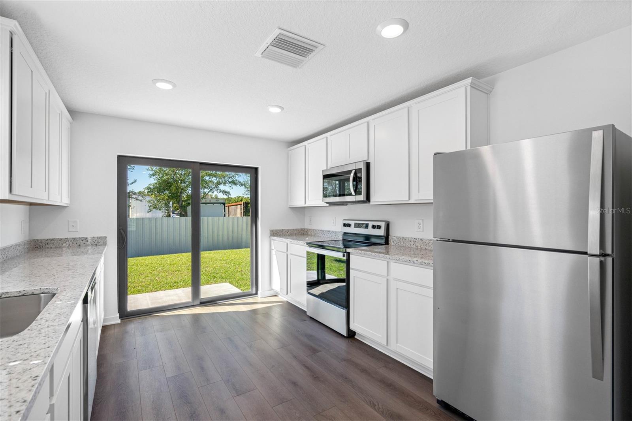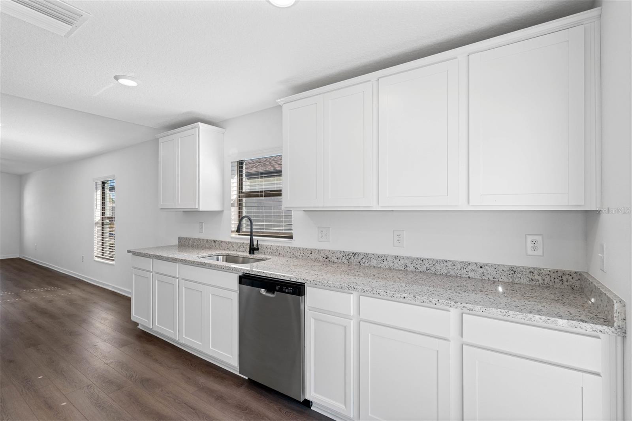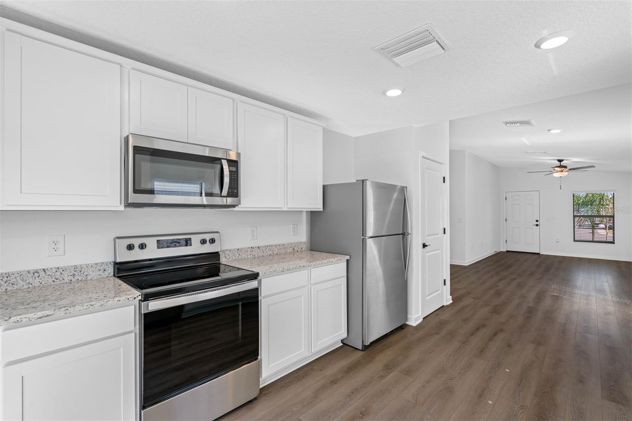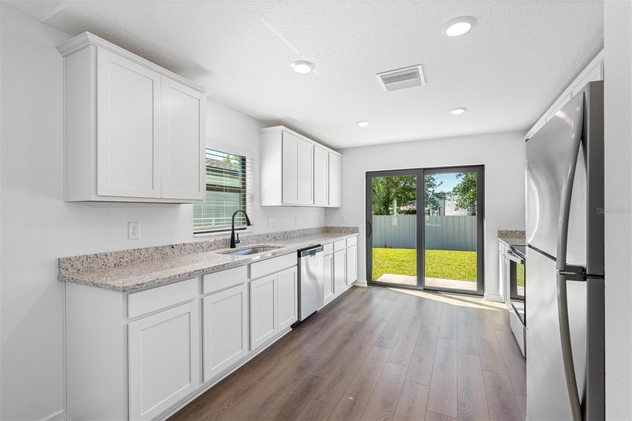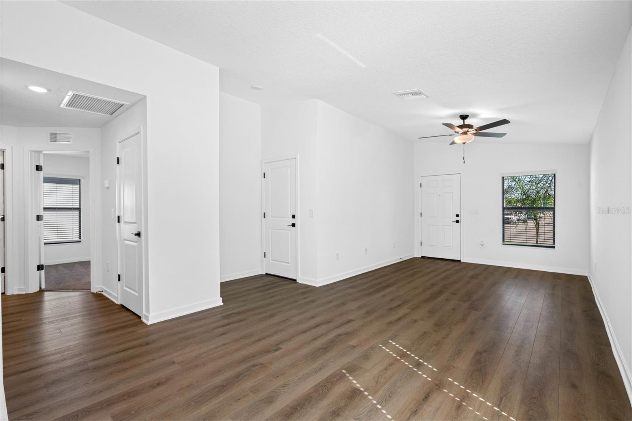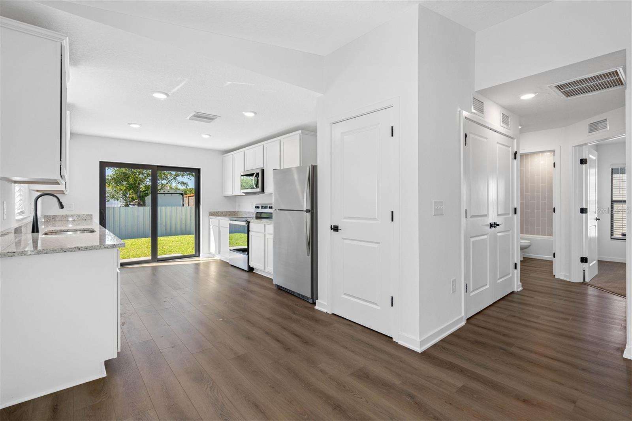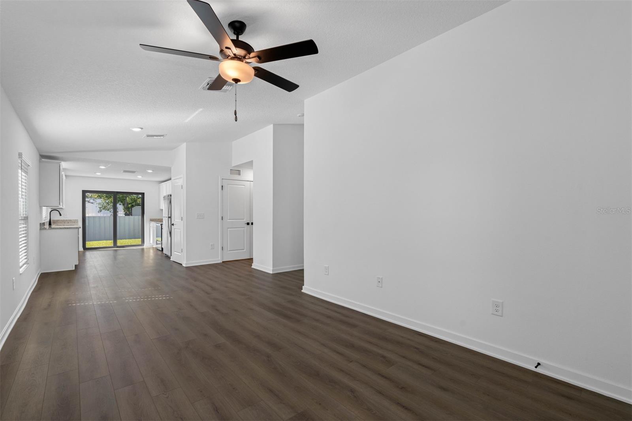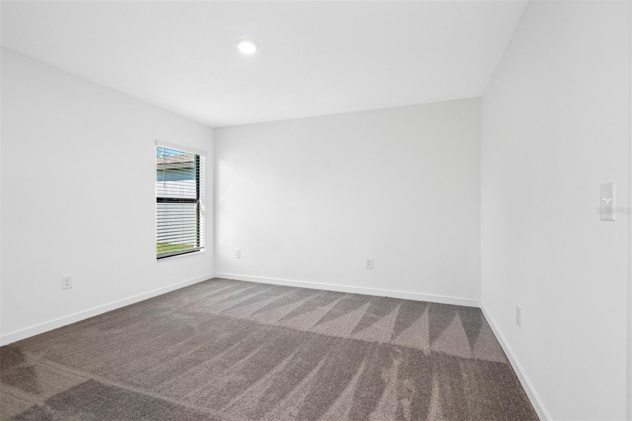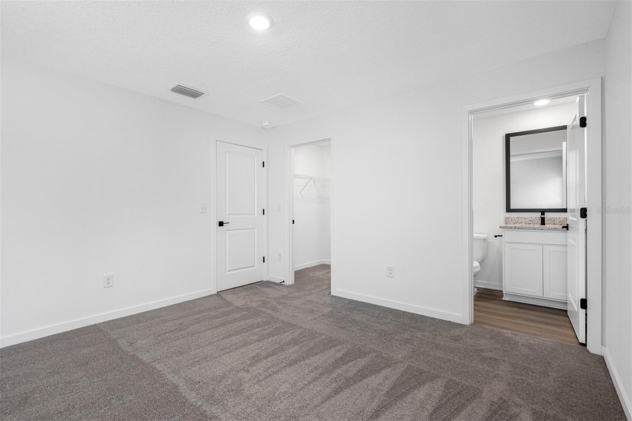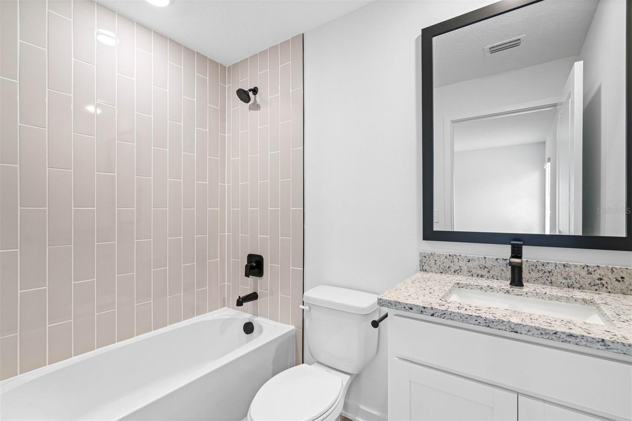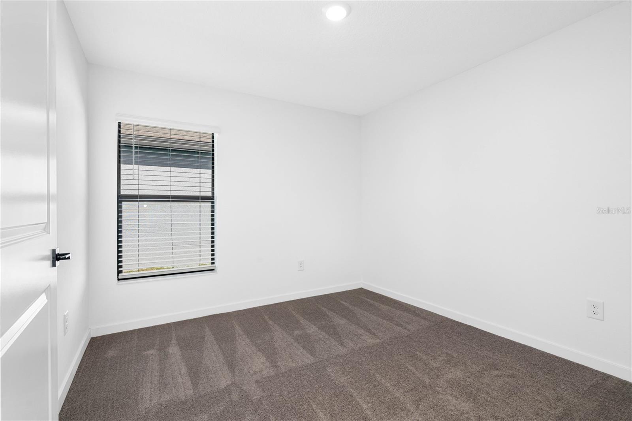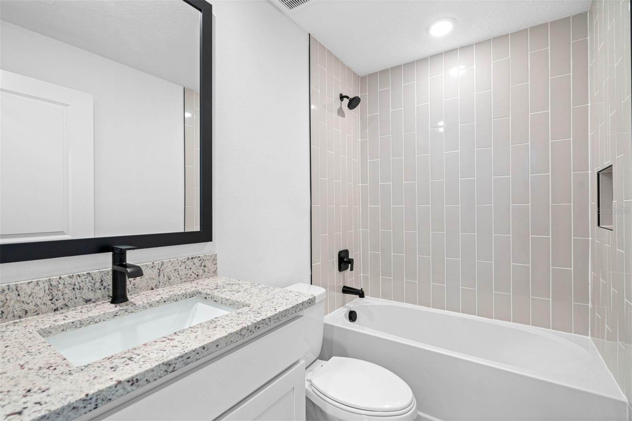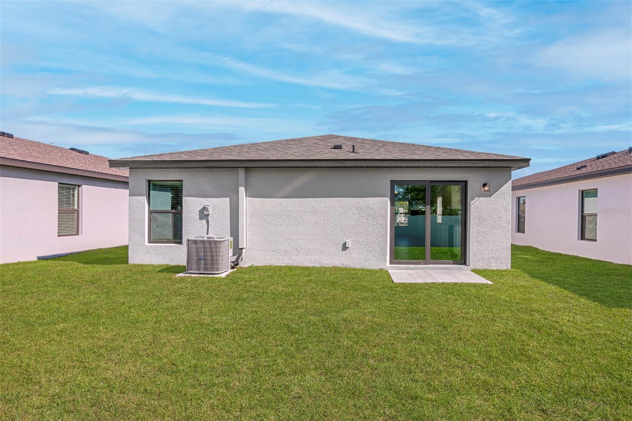29603 Fedora Circle, BROOKSVILLE, FL 34602
Active
Property Photos
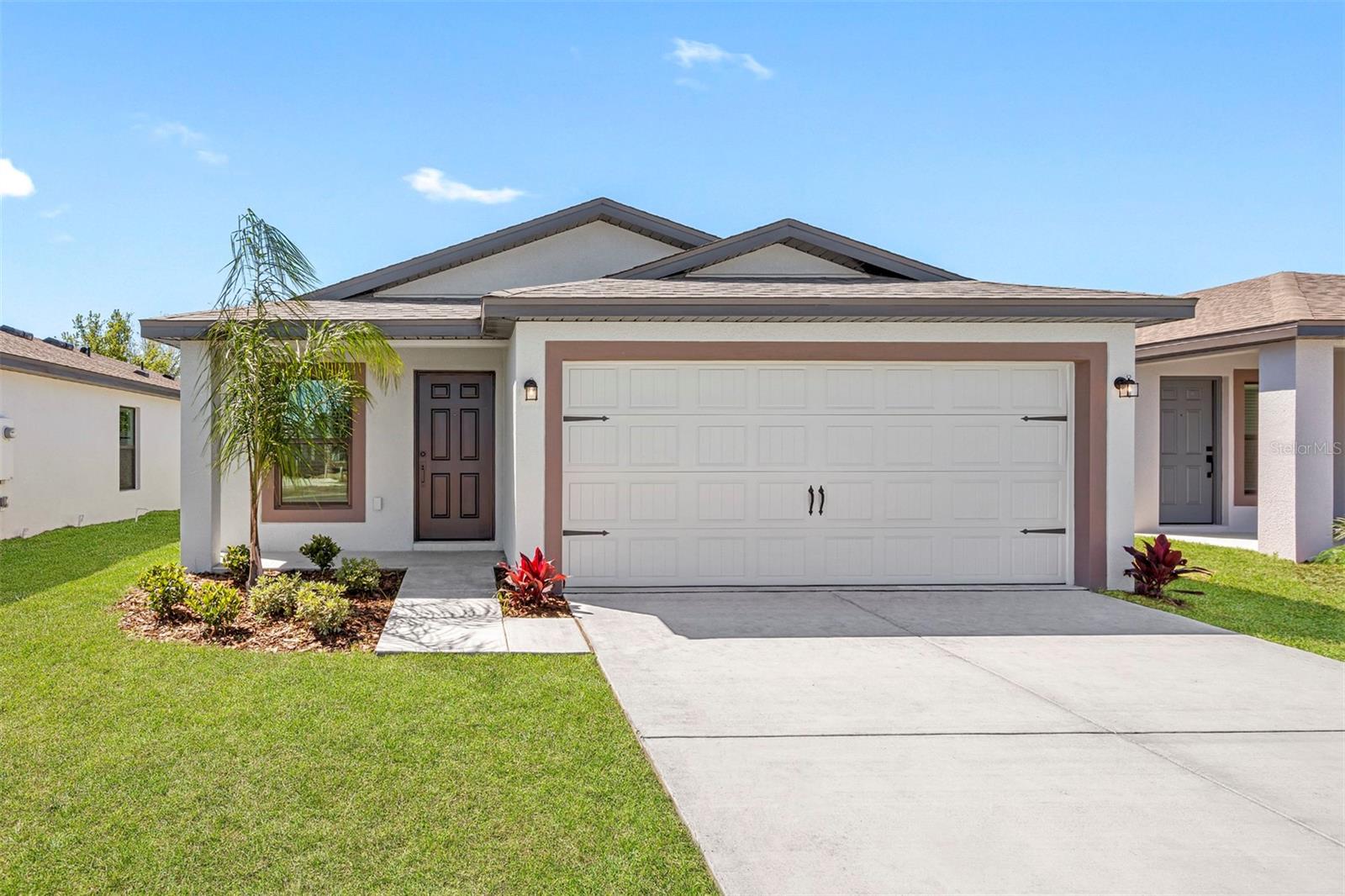
Would you like to sell your home before you purchase this one?
Priced at Only: $274,900
For more Information Call:
Address: 29603 Fedora Circle, BROOKSVILLE, FL 34602
Property Location and Similar Properties
- MLS#: TB8345358 ( Residential )
- Street Address: 29603 Fedora Circle
- Viewed: 226
- Price: $274,900
- Price sqft: $189
- Waterfront: No
- Year Built: 2025
- Bldg sqft: 1455
- Bedrooms: 2
- Total Baths: 2
- Full Baths: 2
- Garage / Parking Spaces: 2
- Days On Market: 357
- Additional Information
- Geolocation: 28.5096 / -82.2515
- County: HERNANDO
- City: BROOKSVILLE
- Zipcode: 34602
- Subdivision: Trilby Crossings
- Elementary School: Eastside Elementary School
- Middle School: D.S. Parrot Middle
- High School: Hernando High
- Provided by: LGI REALTY- FLORIDA, LLC
- Contact: Gayle Van Wagenen
- 904-449-3938

- DMCA Notice
-
DescriptionUnder Construction. The Alafia floor plan is a thoughtful design, with 2 bedrooms and 2 bathrooms, strikes a perfect balance between comfort and spacegreat for those who want a cozy, low maintenance home without sacrificing style. The open concept layout is a fantastic feature, making it ideal for both relaxed everyday living and hosting friends or family. The seamless flow between the kitchen, dining area, and family room creates a natural, inviting space that feels much larger than it is. And, of course, the 2 car garage adds a layer of convenience and practicality thats hard to beat. With those high end upgrades, the Alafia is truly a space that offers both functionality and elegance. Its definitely a place where you could unwind and truly feel at home.
Payment Calculator
- Principal & Interest -
- Property Tax $
- Home Insurance $
- HOA Fees $
- Monthly -
Features
Building and Construction
- Builder Model: Alafia
- Builder Name: Lgi Homes-FL, LLC
- Covered Spaces: 0.00
- Exterior Features: Lighting, Sliding Doors
- Flooring: Carpet, Ceramic Tile
- Living Area: 1032.00
- Roof: Shingle
Property Information
- Property Condition: Under Construction
School Information
- High School: Hernando High
- Middle School: D.S. Parrot Middle
- School Elementary: Eastside Elementary School
Garage and Parking
- Garage Spaces: 2.00
- Open Parking Spaces: 0.00
Eco-Communities
- Water Source: Public
Utilities
- Carport Spaces: 0.00
- Cooling: Central Air
- Heating: Central, Heat Pump
- Pets Allowed: Yes
- Sewer: Public Sewer
- Utilities: Cable Available, Electricity Available, Water Available
Finance and Tax Information
- Home Owners Association Fee: 67.00
- Insurance Expense: 0.00
- Net Operating Income: 0.00
- Other Expense: 0.00
- Tax Year: 2024
Other Features
- Appliances: Convection Oven, Dishwasher, Electric Water Heater, Microwave, Refrigerator
- Association Name: Trilby Crossing Homeowner's Association
- Association Phone: 866-473-2573
- Country: US
- Interior Features: Ceiling Fans(s), Primary Bedroom Main Floor, Solid Wood Cabinets, Stone Counters, Thermostat, Walk-In Closet(s), Window Treatments
- Legal Description: TRILBY CROSSING PHASE 3 LOT 310
- Levels: One
- Area Major: 34602 - Brooksville
- Occupant Type: Owner
- Parcel Number: R06-123-21-6657-0000-3100
- Style: Traditional
- Views: 226
Similar Properties
Nearby Subdivisions
Ac Wth Forestridge Mnr Areaac0
Acerage
Acreage
Benton Hills
Benton Hills Phase 1
Benton Hills Phase 1 Lot 37
Campers Holiday
Hill N Dale
Hill N Dale The Village
Hill N Dale Unit 1
Hill N Dale Unit 2
N/a
Not Applicable
Not In Hernando
Not On List
Ridge Manor West Ph Ii
Ridge Manor West Ph Iv
Ridge Manor West Phase Iii
Ridge Mnr West
S12 Of Nw14 Of Se14 Of Nw14 Fr
Sherman Hills
Sherman Hills Ph V
Sherman Hills Sec 1
Sherman Hills Sec 2
Sherman Hills Sec 3
Sherman Hills Section 3
Sherman Oaks
Spring Lake Area
Spring Lake Forest
Tamber
Trilby
Trilby Crossing
Trilby Crossings
Trilby Xing
Trilby Xing Ph 1
Trilby Xing Ph 2
W12 Of W12 Of Ne14 Of Ne14 Or

- One Click Broker
- 800.557.8193
- Toll Free: 800.557.8193
- billing@brokeridxsites.com



