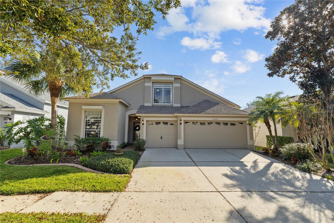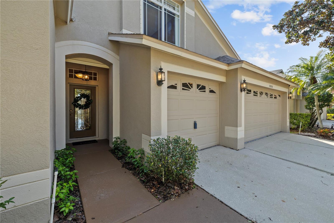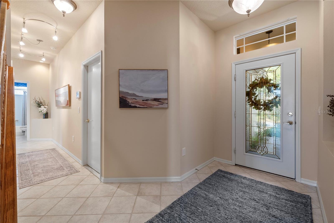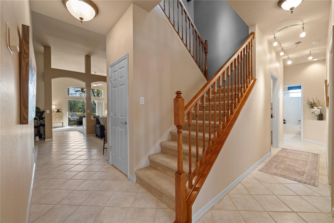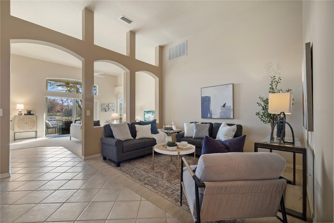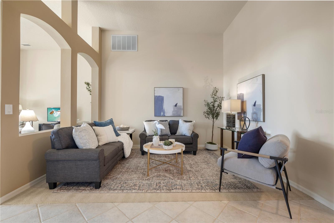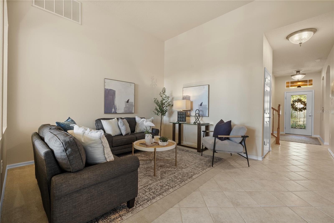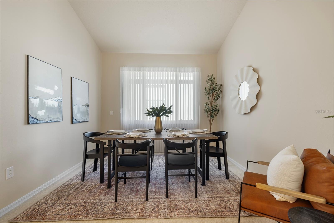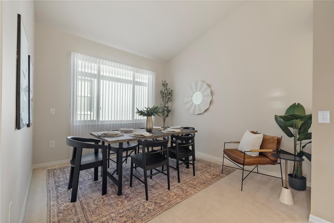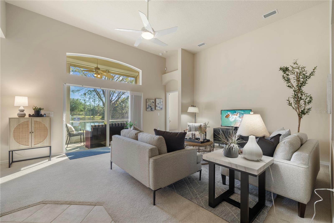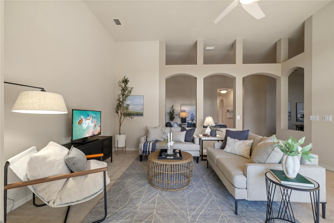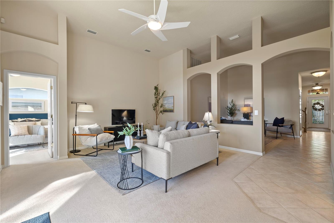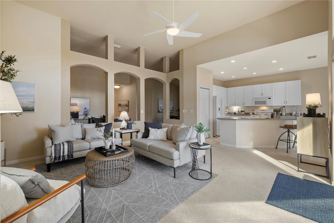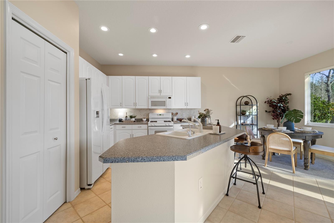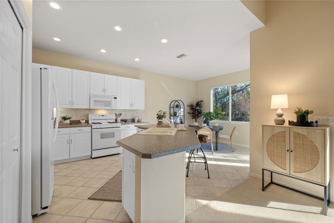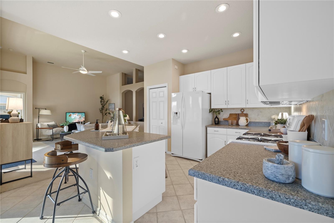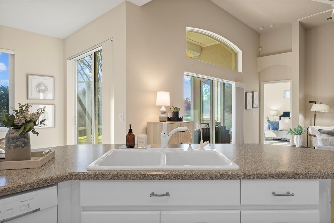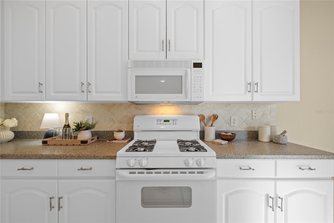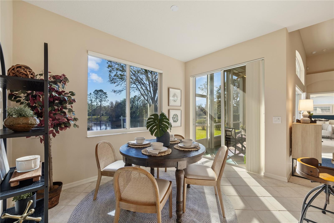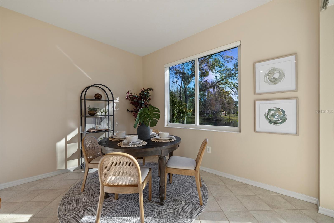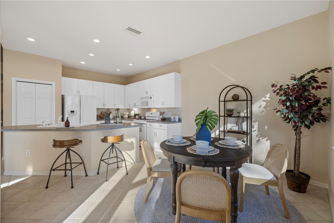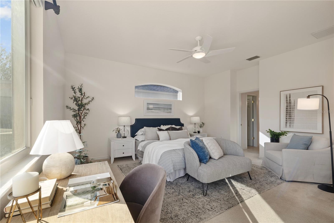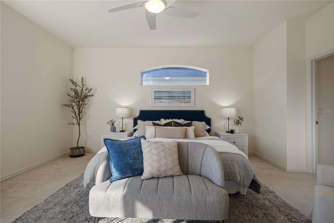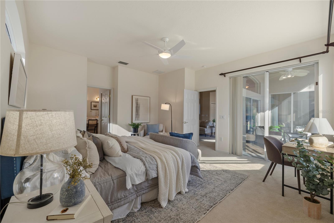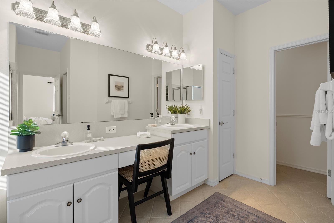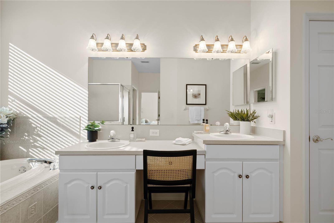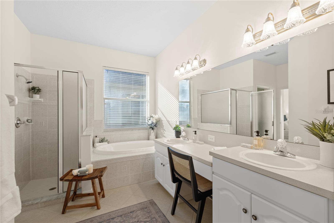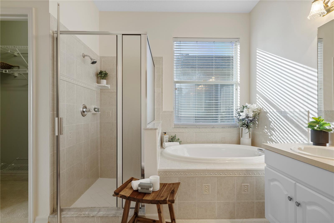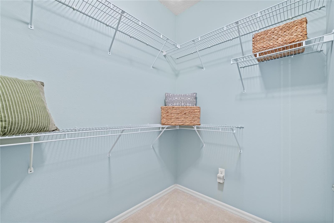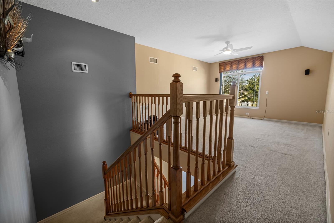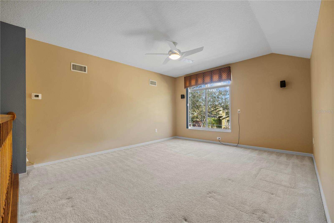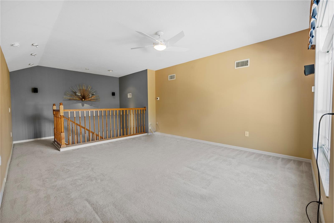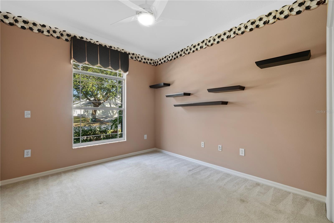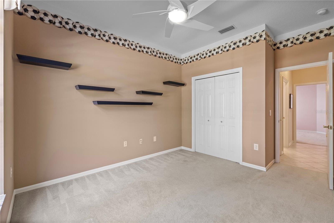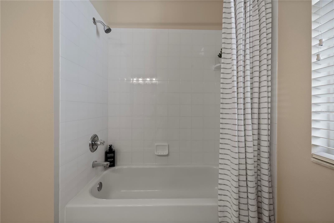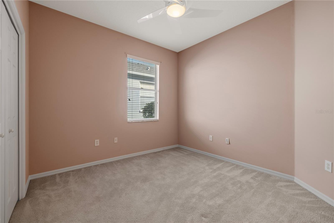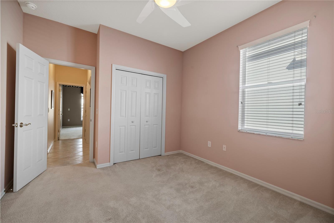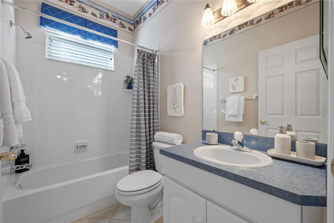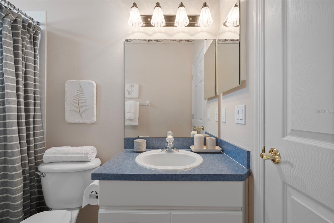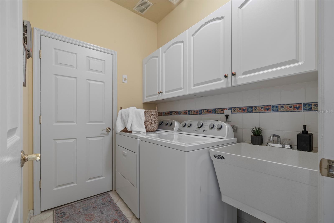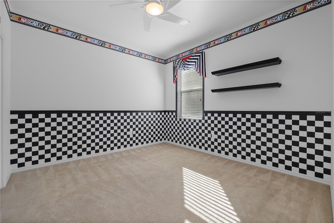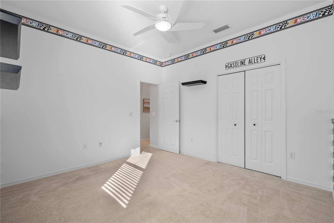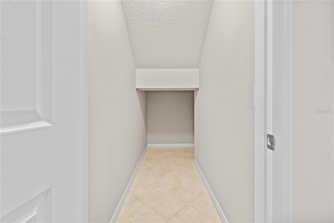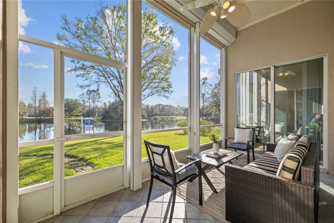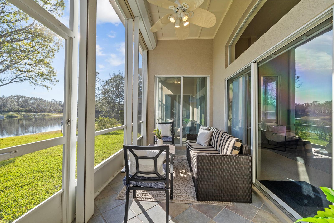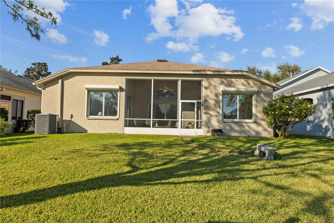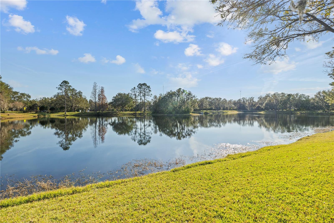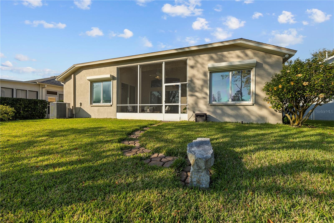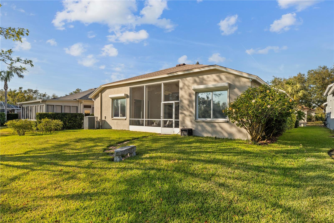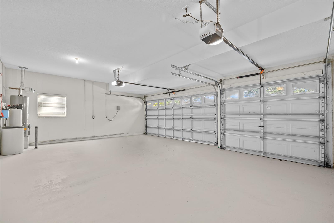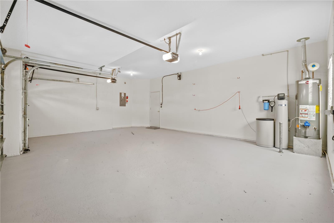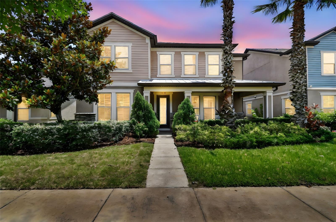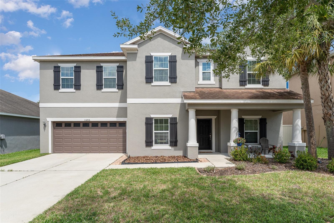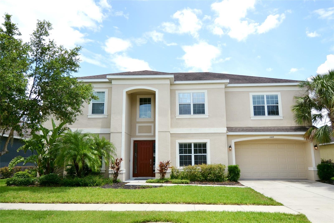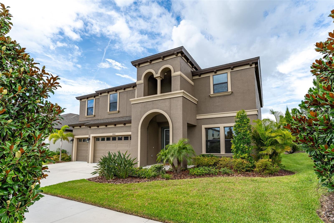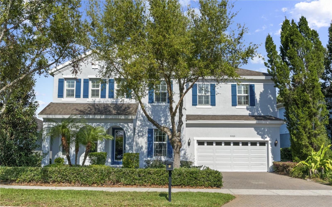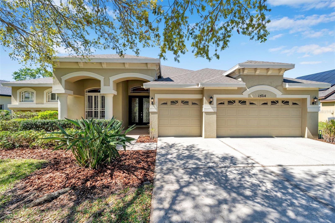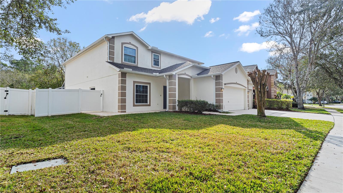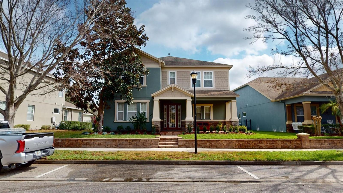15555 Martinmeadow Drive, LITHIA, FL 33547
Property Photos
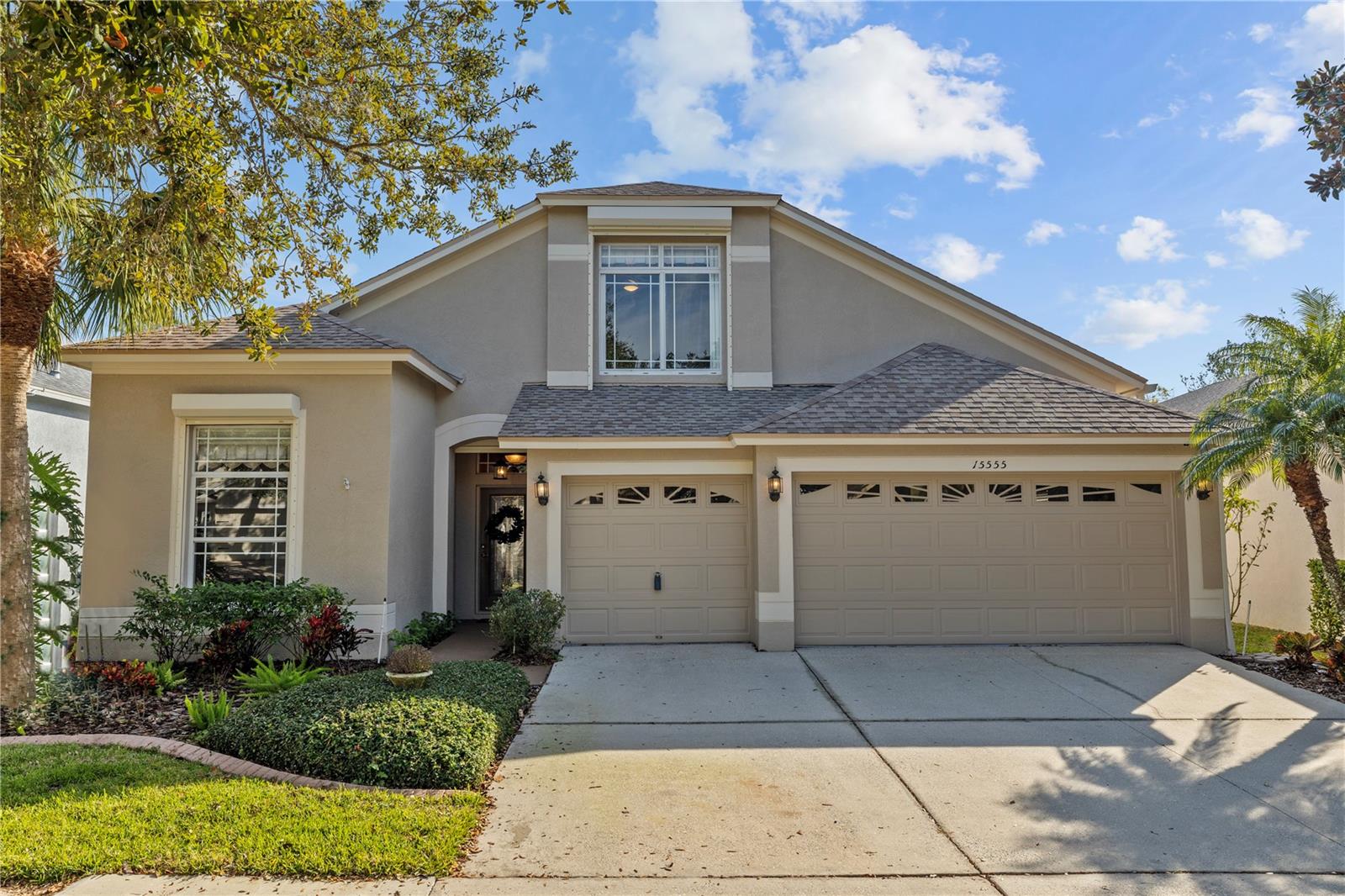
Would you like to sell your home before you purchase this one?
Priced at Only: $589,000
For more Information Call:
Address: 15555 Martinmeadow Drive, LITHIA, FL 33547
Property Location and Similar Properties
- MLS#: TB8345321 ( Residential )
- Street Address: 15555 Martinmeadow Drive
- Viewed: 46
- Price: $589,000
- Price sqft: $171
- Waterfront: Yes
- Wateraccess: Yes
- Waterfront Type: Pond
- Year Built: 2003
- Bldg sqft: 3445
- Bedrooms: 4
- Total Baths: 3
- Full Baths: 3
- Garage / Parking Spaces: 3
- Days On Market: 174
- Additional Information
- Geolocation: 27.8392 / -82.2297
- County: HILLSBOROUGH
- City: LITHIA
- Zipcode: 33547
- Subdivision: Fishhawk Ranch Ph 2 Prcl
- Elementary School: Bevis HB
- Middle School: Randall HB
- High School: Newsome HB
- Provided by: COLDWELL BANKER REALTY
- Contact: Lorraine Greenwood
- 813-685-7755

- DMCA Notice
-
DescriptionOffering A Rated schools zoned for Bevis Elementary, Randall Middle, and Newsome High School where elementary age children have a dedicated 1.5 mile path available for bikers to stay off main roads straight to the schools entrance. BRAND NEW 2025 HVAC unit has just been installed in June. Roof has been replaced in 2023, new gutters replaced in 2024. Be the second owner of this well maintained property in the gated village of Martin Meadow in the sought after FishHawk Ranch. Move in ready, every detail has been addressed in this one story home with a bonus room upstairs. Built for comfortable daily living as well as entertaining, natural light in living spaces brings gatherings to the heartbeat of the home, with a great room that overlooks the water, a formal dining room and separate formal living room, along with an oversized screened lanai on a well manicured lawn. The kitchen features 42 upper white cabinets with an oversize counter for cooking and entertaining. A Reverse Osmosis Water Filtration System is in place. Enjoy water views from every room on the rear of the house, including the eat in space in the kitchen. Tinting on every window assures privacy and helps cool the house to reduce energy costs. This goes hand in hand with the upgraded tile flooring that also results in a reduction in energy costs. Enjoy a well lit home featuring 4 crystal chandeliers, and a unique gallery hallway lighting. Each bedroom has a ceiling fan to allow for better circulation. Upstairs, spotlight lighting illuminates a bonus room that serves as a sanctuary. A superb home theatre system with surround sound has been installed and makes this ideal for an office, a teens retreat, or could easily be turned into a 5th bedroom. Utilize the coveted 3 car garage that feels like new thanks to it having been pressure washed, walls and floors painted, with the addition of 2 new garage door openers. Motorized hurricane shutters are operable on all major windows and doors with smaller windows already positioned with cranks, able to be put down in minutes for weather related safety. This home has natural gas available for range, water heater, and dryer. Reclaimed water for irrigation saves money on irrigation costs, a new exterior electrical panel, French drain, total house security alarm system with doorbell camera, full Terminix protection. FishHawk Ranch has grown to become the epicenter for youth activities. The largest sports complex in Southern Hillsborough County, FishHawk Sports Complex is located 3 miles away. Additional athletic opportunities include the FishHawk Tennis Club, pickleball and basketball courts, fitness centers, 4 different aquatic features, 25 miles of tree lined trails, and dog parks. FishHawk community stands tall on keeping involvement of its homeowners high; public events in the ever popular Park Square allow all ages to safely roam while private events could be held across the street at the Palmetto Club, which also serves as a voting precinct. FishHawks presence of military homeowners provides a HART bus route departing from the Sports Complex at 5:10 AM to arrive at MacDill. And for convenience, its a straight shot drive to I 75. The allure of FishHawk Ranch provides proximity to youth sports, A class schools, dining, monthly events, with bi annual community yard sales. Tour this great property for yourself!
Payment Calculator
- Principal & Interest -
- Property Tax $
- Home Insurance $
- HOA Fees $
- Monthly -
Features
Building and Construction
- Covered Spaces: 0.00
- Exterior Features: Hurricane Shutters, Private Mailbox, Rain Gutters, Sidewalk, Sliding Doors
- Flooring: Carpet, Tile
- Living Area: 2713.00
- Roof: Shingle
Property Information
- Property Condition: Completed
Land Information
- Lot Features: Landscaped, Sidewalk, Paved, Private
School Information
- High School: Newsome-HB
- Middle School: Randall-HB
- School Elementary: Bevis-HB
Garage and Parking
- Garage Spaces: 3.00
- Open Parking Spaces: 0.00
- Parking Features: Driveway, Garage Door Opener, Ground Level
Eco-Communities
- Water Source: Public
Utilities
- Carport Spaces: 0.00
- Cooling: Central Air
- Heating: Central, Natural Gas
- Pets Allowed: Yes
- Sewer: Public Sewer
- Utilities: BB/HS Internet Available, Cable Connected, Electricity Connected, Natural Gas Connected, Sewer Connected, Water Connected
Finance and Tax Information
- Home Owners Association Fee Includes: Private Road
- Home Owners Association Fee: 653.33
- Insurance Expense: 0.00
- Net Operating Income: 0.00
- Other Expense: 0.00
- Tax Year: 2024
Other Features
- Appliances: Dishwasher, Disposal, Dryer, Gas Water Heater, Kitchen Reverse Osmosis System, Microwave, Range, Refrigerator, Washer, Water Softener
- Association Name: Grand Manors - Sandra Fuentes
- Association Phone: 813-578-8884
- Country: US
- Interior Features: Ceiling Fans(s), Eat-in Kitchen, High Ceilings, Kitchen/Family Room Combo, Primary Bedroom Main Floor, Split Bedroom, Thermostat, Walk-In Closet(s), Window Treatments
- Legal Description: FISHHAWK RANCH PHASE 2 PARCEL V LOT 2 BLOCK 45
- Levels: Two
- Area Major: 33547 - Lithia
- Occupant Type: Vacant
- Parcel Number: U-29-30-21-5XJ-000045-00002.0
- Style: Contemporary
- View: Water
- Views: 46
- Zoning Code: PD
Similar Properties
Nearby Subdivisions
B D Hawkstone Ph 1
B D Hawkstone Ph 2
B And D Hawkstone
Channing Park
Channing Park 70 Foot Single F
Channing Park Lot 69
Channing Park Phase 2
Chapman Estates
Corbett Road Sub
Creek Ridge Preserve Ph 1
Devore Gundog Equestrian E
Enclave At Channing Park
Enclave At Channing Park Ph
Encore Fishhawk Ranch West Ph
Fiishhawk Ranch West Ph 2a
Fiishhawk Ranch West Ph 2a/
Fish Hawk
Fish Hawk Trails
Fish Hawk Trails Un 1 2
Fish Hawk Trails Un 1 & 2
Fish Hawk Trails Unit 3
Fishhawk Chapman Crossing
Fishhawk Ranch
Fishhawk Ranch Chapman Crossi
Fishhawk Ranch Parkside Villa
Fishhawk Ranch Preserve
Fishhawk Ranch - Parkside Vill
Fishhawk Ranch Ph 02
Fishhawk Ranch Ph 1
Fishhawk Ranch Ph 1 Unit 1b1
Fishhawk Ranch Ph 1 Unit 4a
Fishhawk Ranch Ph 2 Parcels
Fishhawk Ranch Ph 2 Prcl
Fishhawk Ranch Ph 2 Prcl A
Fishhawk Ranch Ph 2 Prcl D
Fishhawk Ranch Ph 2 Tr 1
Fishhawk Ranch Towncenter Phas
Fishhawk Ranch Tr 8 Pt
Fishhawk Ranch West
Fishhawk Ranch West Ph 1a
Fishhawk Ranch West Ph 1b/1c
Fishhawk Ranch West Ph 1b1c
Fishhawk Ranch West Ph 2a2b
Fishhawk Ranch West Ph 3a
Fishhawk Ranch West Ph 3b
Fishhawk Ranch West Ph 4a
Fishhawk Ranch West Ph 5
Fishhawk Ranch West Ph 6
Fishhawk Ranch West Phase 1b1c
Fishhawk Ranch West Phase 3a
Fishhawk Vicinity
Fishhawk Vicinity B And D Haw
Halls Branch Estates
Hammock Oaks Reserve
Hawk Creek Reserve
Hawkstone
Hinton Hawkstone
Hinton Hawkstone Ph 1a1
Hinton Hawkstone Ph 1a2
Hinton Hawkstone Ph 1b
Hinton Hawkstone Ph 2a 2b2
Hinton Hawkstone Ph 2a & 2b2
Mannhurst Oak Manors
Not In Hernando
Preserve At Fishhawk Ranch Pah
Preserve At Fishhawk Ranch Pha
Southwood Estates
Starling At Fishhawk
Starling At Fishhawk Ph 1b1
Starling At Fishhawk Ph 1c
Starling At Fishhawk Ph 2b2
Starling At Fishhawk Ph 2c2
Starling At Fishhawk Ph Ia
Tagliarini Platted
Unplatted

- One Click Broker
- 800.557.8193
- Toll Free: 800.557.8193
- billing@brokeridxsites.com



