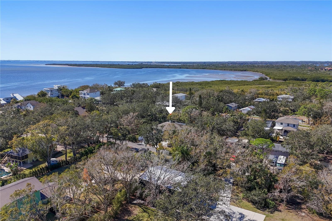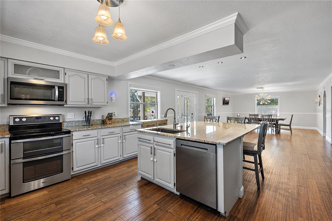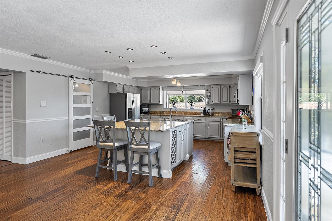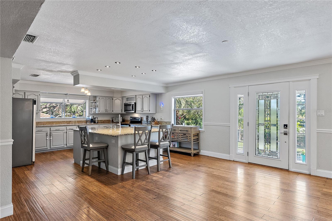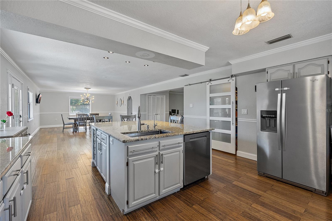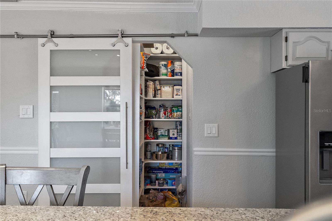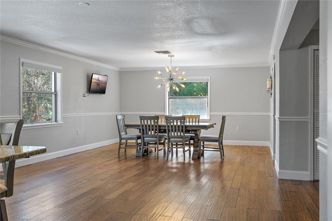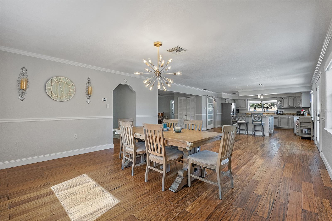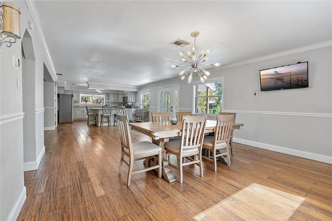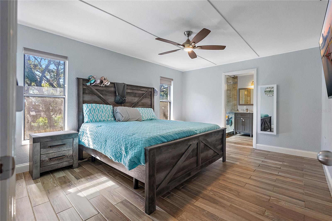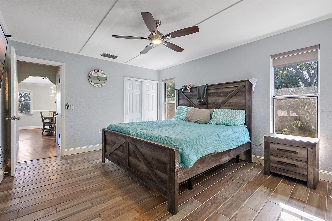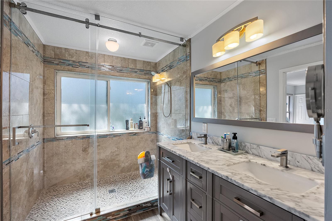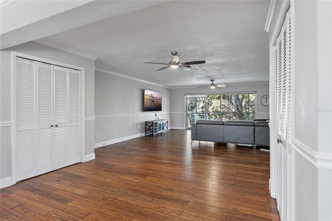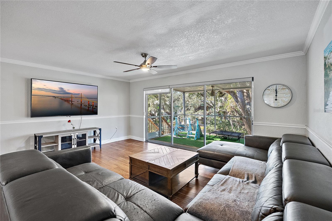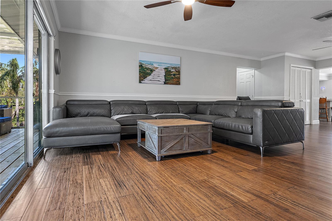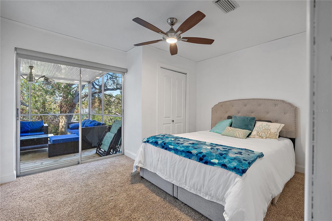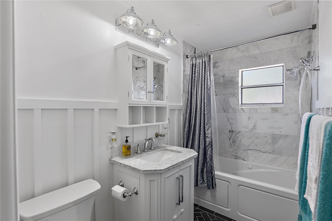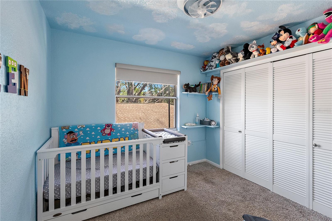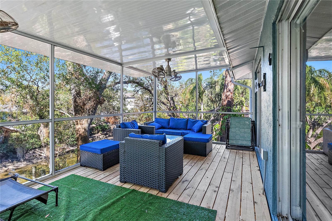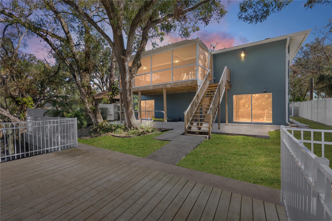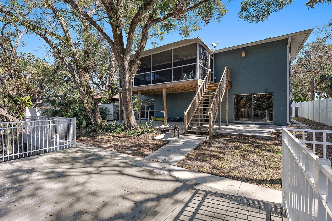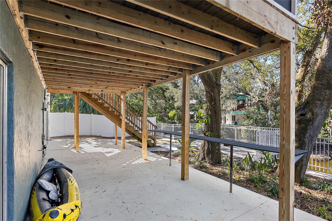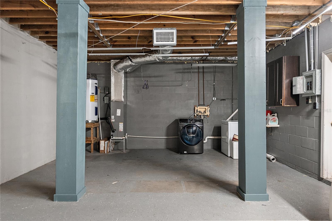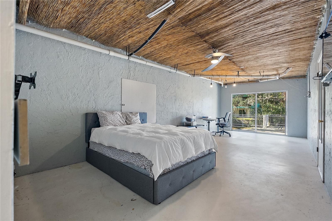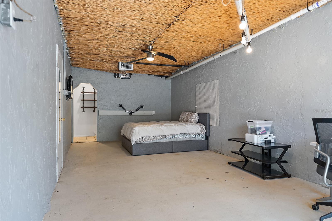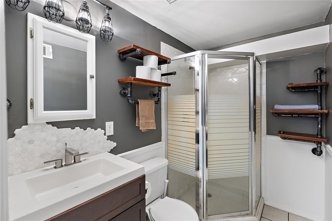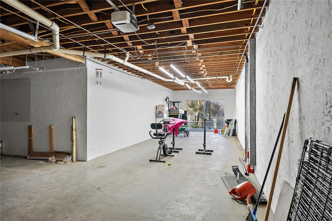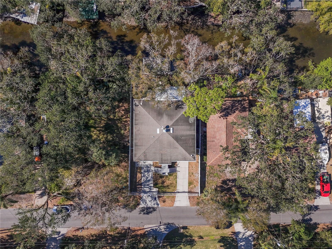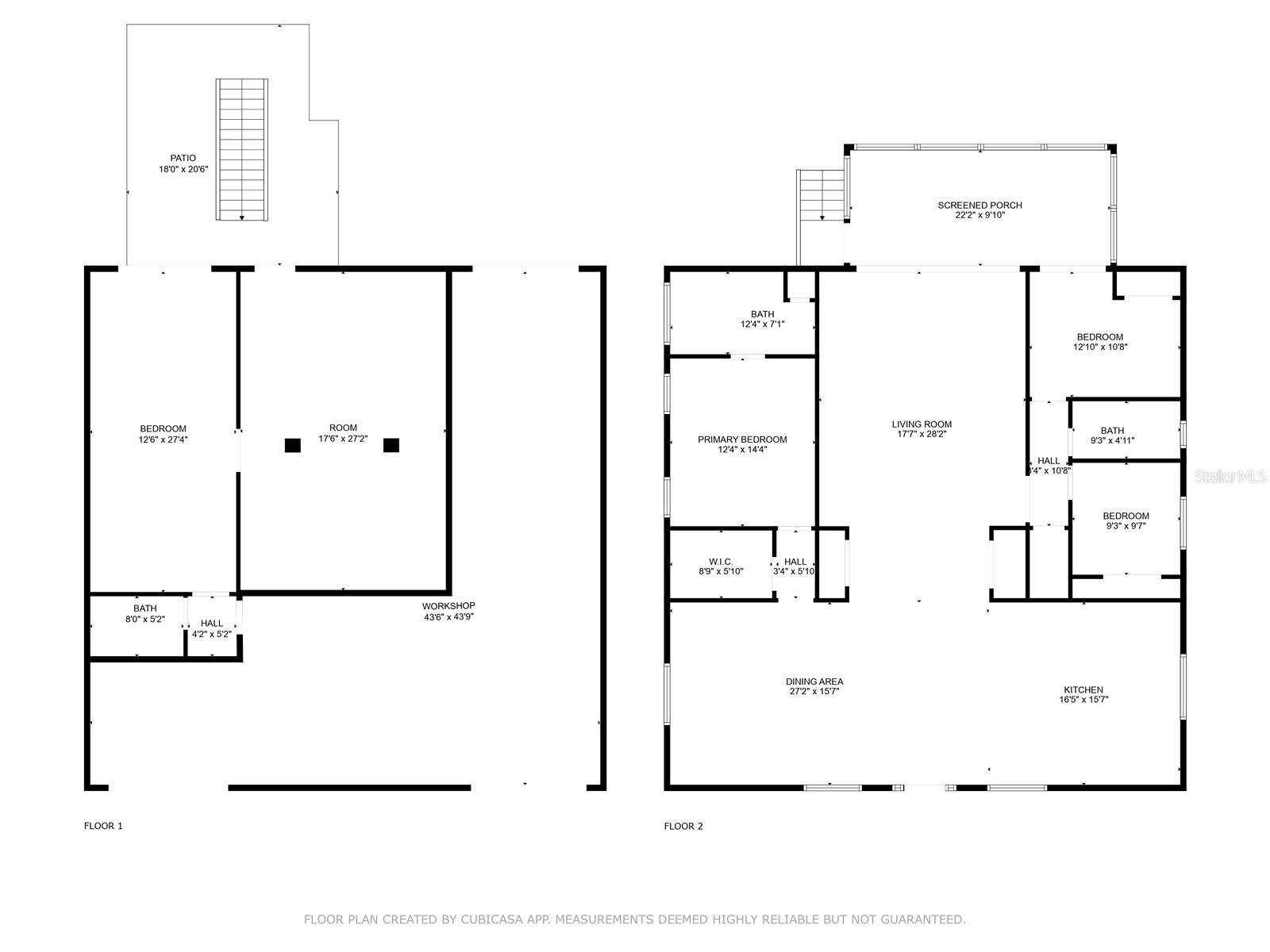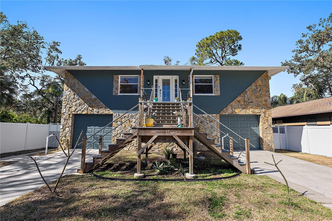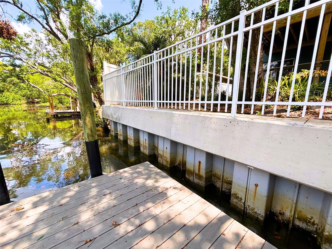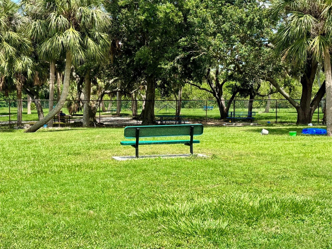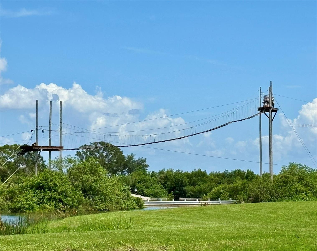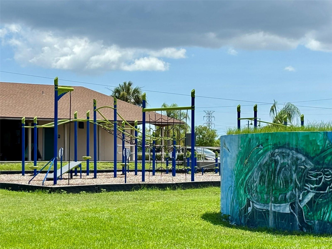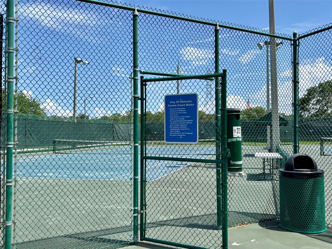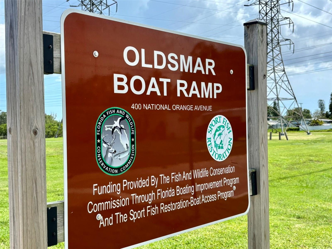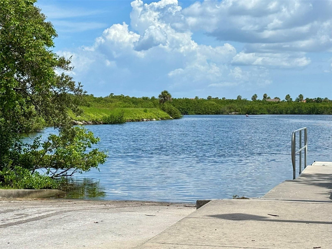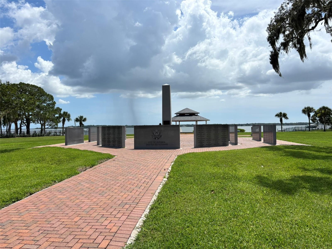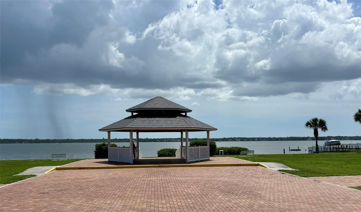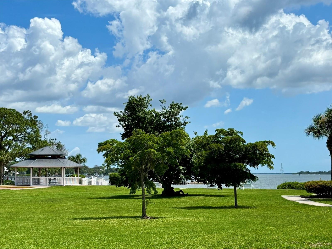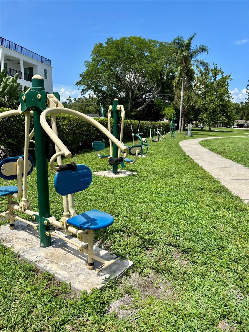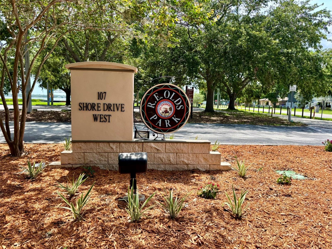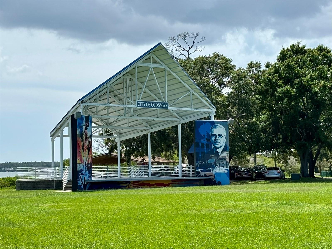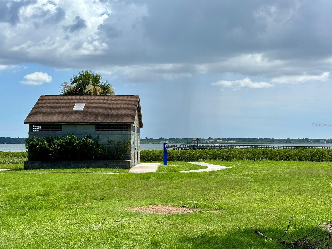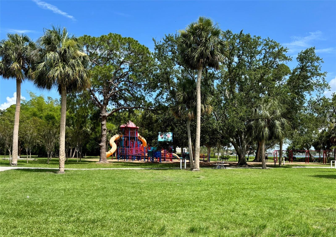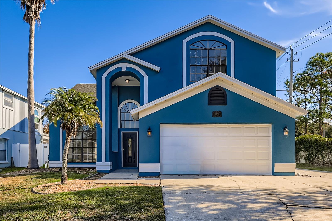7418 Bay Drive, TAMPA, FL 33635
Property Photos
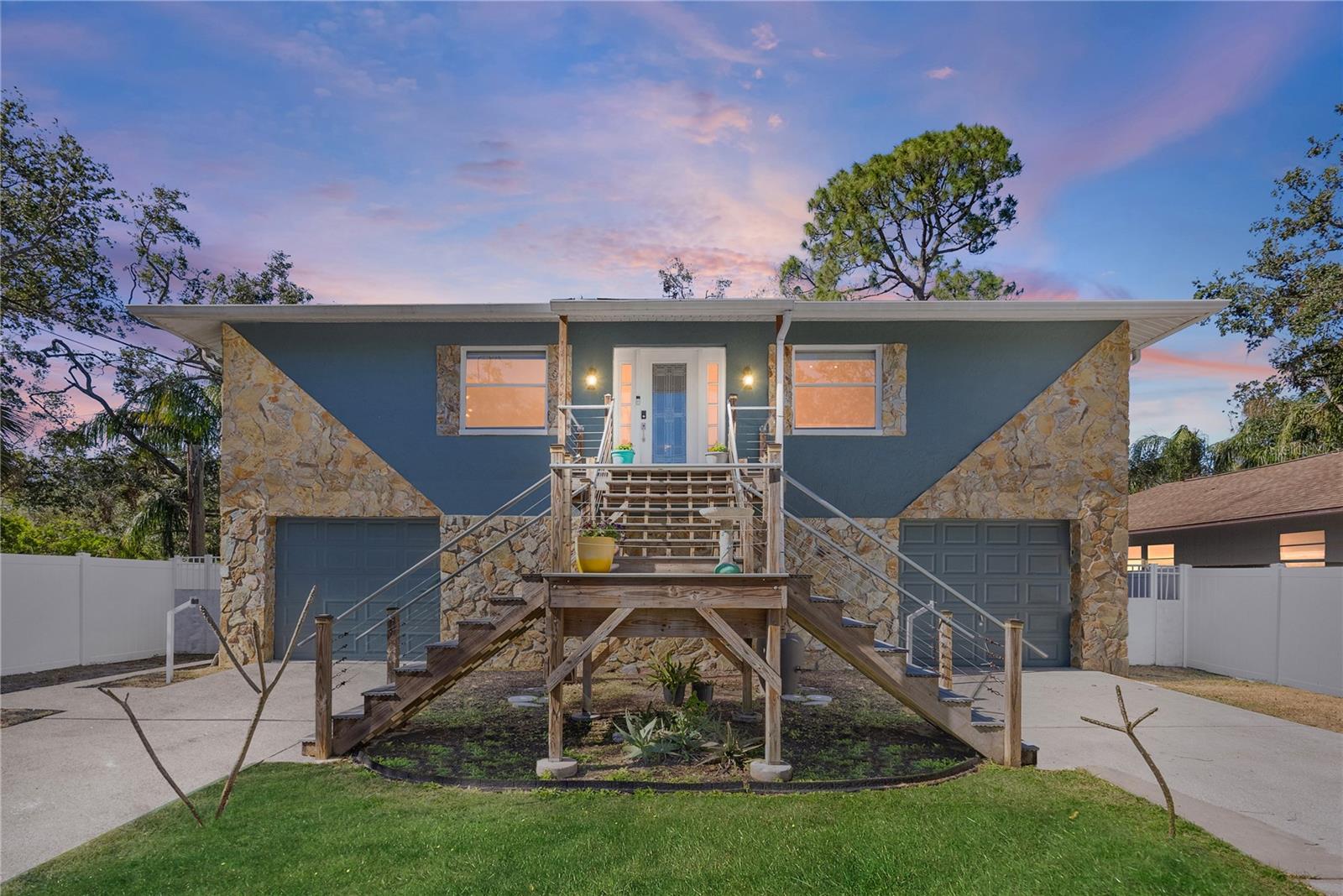
Would you like to sell your home before you purchase this one?
Priced at Only: $595,000
For more Information Call:
Address: 7418 Bay Drive, TAMPA, FL 33635
Property Location and Similar Properties
- MLS#: TB8344074 ( Residential )
- Street Address: 7418 Bay Drive
- Viewed: 122
- Price: $595,000
- Price sqft: $128
- Waterfront: Yes
- Wateraccess: Yes
- Waterfront Type: Canal - Brackish
- Year Built: 1990
- Bldg sqft: 4662
- Bedrooms: 3
- Total Baths: 3
- Full Baths: 3
- Garage / Parking Spaces: 3
- Days On Market: 314
- Additional Information
- Geolocation: 28.0188 / -82.6446
- County: HILLSBOROUGH
- City: TAMPA
- Zipcode: 33635
- Subdivision: Reolds Frm Plt 1 19 20 29
- Elementary School: Lowry HB
- Middle School: Farnell HB
- High School: Alonso HB
- Provided by: PREMIER SOTHEBY'S INTL REALTY
- Contact: Kelly Ackley
- 727-595-1604

- DMCA Notice
-
DescriptionPrice just dropped and the sellers are fired upbring your offer, bring your boat, and bring your sense of adventure. Welcome to 7418 Bay Drive in Tampa, a no limits coastal retreat where salt air, sunset cruises, and waterfront freedom are part of everyday life. Located in REOlds Farma golf cart friendly gem with no HOA and no rental restrictionsthis elevated 3 bedroom, 3 bath home delivers direct, bridgeless access to Tampa Bay and the Gulf. Major upgrades are already handled: brand new roof, 2024 HVAC, 2021 seawall, and a remote entry gate with a fully fenced yard. Float your days away from your private dock, cast a line from your Trex decked lounge, or just watch the dolphins play while sipping your favorite drink. Inside, youll find a wide open layout with a granite laced gourmet kitchen, stainless appliances, and a primary suite that feels like a private resort with water views and a spa style bath. But heres where it really gets exciting: the oversized 2 car garage opens into 1,000+ sq ft of air conditioned flex space with its own entranceready to become a guest suite, gym, studio, office, or money making rental. Flood insurance is assumable for extra peace of mind. Located just minutes from parks, trails, boat ramps, ziplining, kayaking, and some of the areas best nature preserves, this is where freedom meets fun, and every day feels like vacation. No HOA. No rules. Just sun, saltwater, and space to live boldly.
Payment Calculator
- Principal & Interest -
- Property Tax $
- Home Insurance $
- HOA Fees $
- Monthly -
Features
Building and Construction
- Covered Spaces: 0.00
- Exterior Features: Lighting, Private Mailbox, Rain Gutters, Sliding Doors
- Fencing: Fenced
- Flooring: Carpet, Ceramic Tile, Hardwood
- Living Area: 2025.00
- Roof: Shingle
Land Information
- Lot Features: Flood Insurance Required, Paved
School Information
- High School: Alonso-HB
- Middle School: Farnell-HB
- School Elementary: Lowry-HB
Garage and Parking
- Garage Spaces: 3.00
- Open Parking Spaces: 0.00
- Parking Features: Bath In Garage, Converted Garage, Driveway, Garage Door Opener, Ground Level, Garage
Eco-Communities
- Water Source: Public
Utilities
- Carport Spaces: 0.00
- Cooling: Central Air
- Heating: Central, Electric
- Sewer: Septic Tank
- Utilities: BB/HS Internet Available, Cable Connected, Electricity Connected, Public, Water Connected
Finance and Tax Information
- Home Owners Association Fee: 0.00
- Insurance Expense: 0.00
- Net Operating Income: 0.00
- Other Expense: 0.00
- Tax Year: 2024
Other Features
- Appliances: Dishwasher, Disposal, Electric Water Heater, Microwave, Range, Refrigerator, Water Softener
- Country: US
- Interior Features: Ceiling Fans(s), Eat-in Kitchen, Living Room/Dining Room Combo, Open Floorplan, PrimaryBedroom Upstairs, Split Bedroom, Stone Counters, Thermostat, Walk-In Closet(s), Window Treatments
- Legal Description: REOLDS FARM PLAT NO 1 19 20 29 30 AND 31 28 17 TRACT BEG 507.68 FT E & 180 FT S OF NW COR OF LOT 53 & RUN E 133.36 FT S 60 FT W 133.04 FT & N 60 FT TO BEG
- Levels: Two
- Area Major: 33635 - Tampa
- Occupant Type: Owner
- Parcel Number: U-30-28-17-06J-000000-14500.0
- Possession: Negotiable
- View: Trees/Woods, Water
- Views: 122
- Zoning Code: RSC-6
Similar Properties
Nearby Subdivisions
Bayport West Ph I
Champions Forest
Chandler Woods
Countryway
Countryway Parcel B Tract 2
Countryway Parcel B Tract 9 Ph
Countryway Prcl B Tr 17
Countryway Prcl B Tr 18
Countryway Prcl B Tr 2
Countryway Prcl B Tr 22
Countryway Prcl B Tr 23
Countryway Prcl B Tr 4
Countryway Prcl B Trct 1 Ph
Countryway Prcl B Trct 13 14
Countryway Prcl B Trct 21 Ph 1
Countryway Prcl B Trct 21 Ph 2
Countryway Prcl B Trct 9 Ph 2
Haven Estates
Marsh Pointe
Meadow Brook
Oldsmar Farm 4
Pebblebrook
Reolds Frm Plt 1 19 20 29
River Chase Sub
Tampa Shores Bay Drive Sec

- One Click Broker
- 800.557.8193
- Toll Free: 800.557.8193
- billing@brokeridxsites.com



