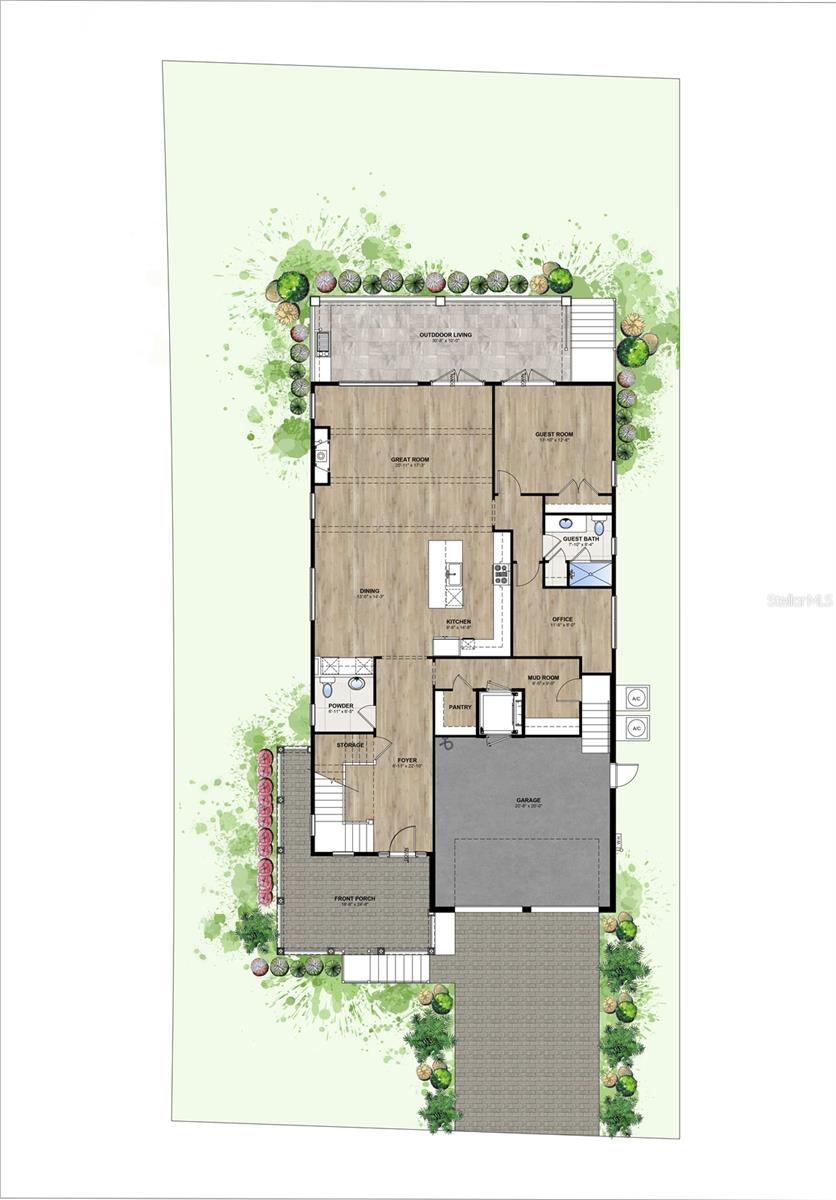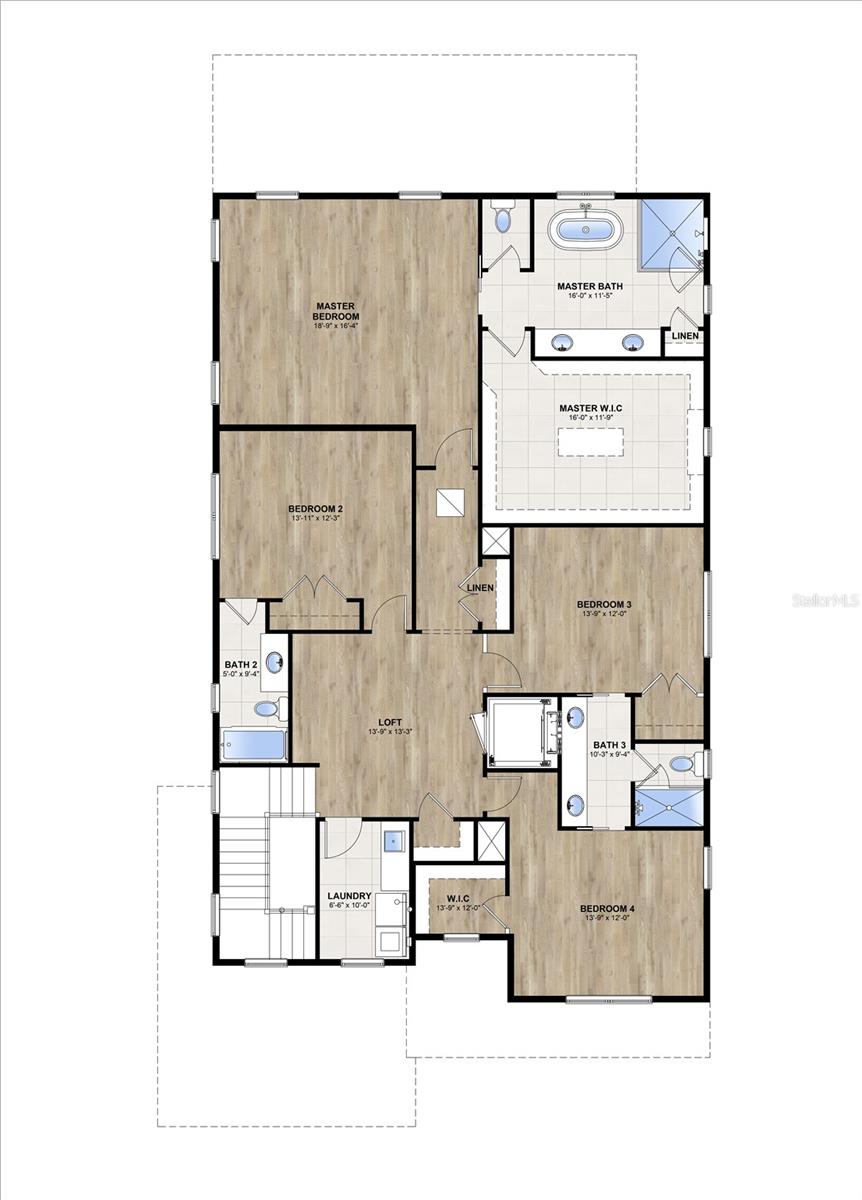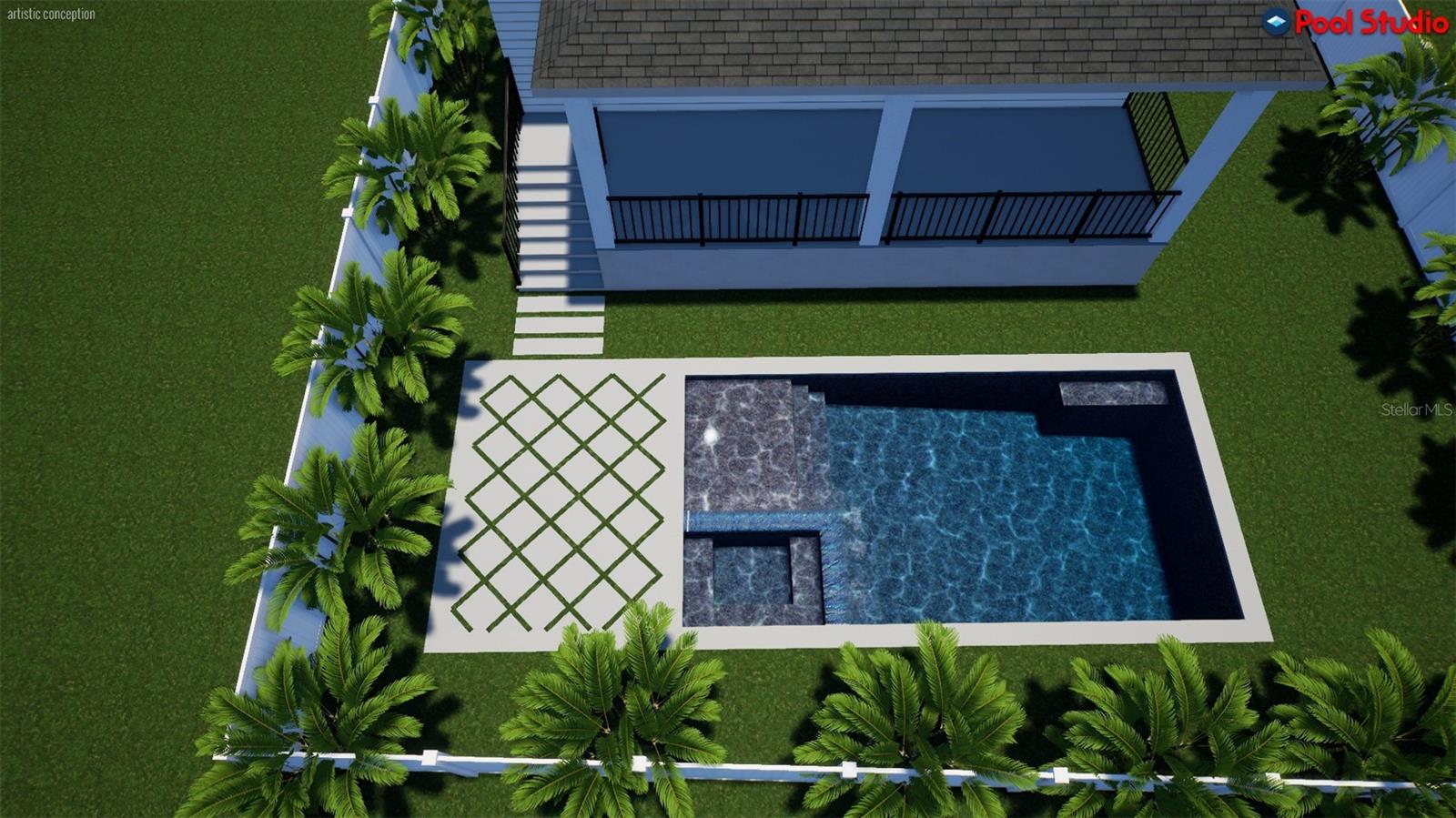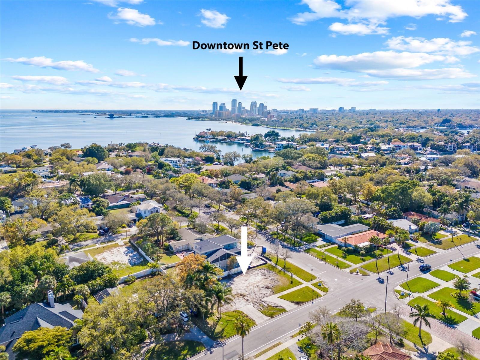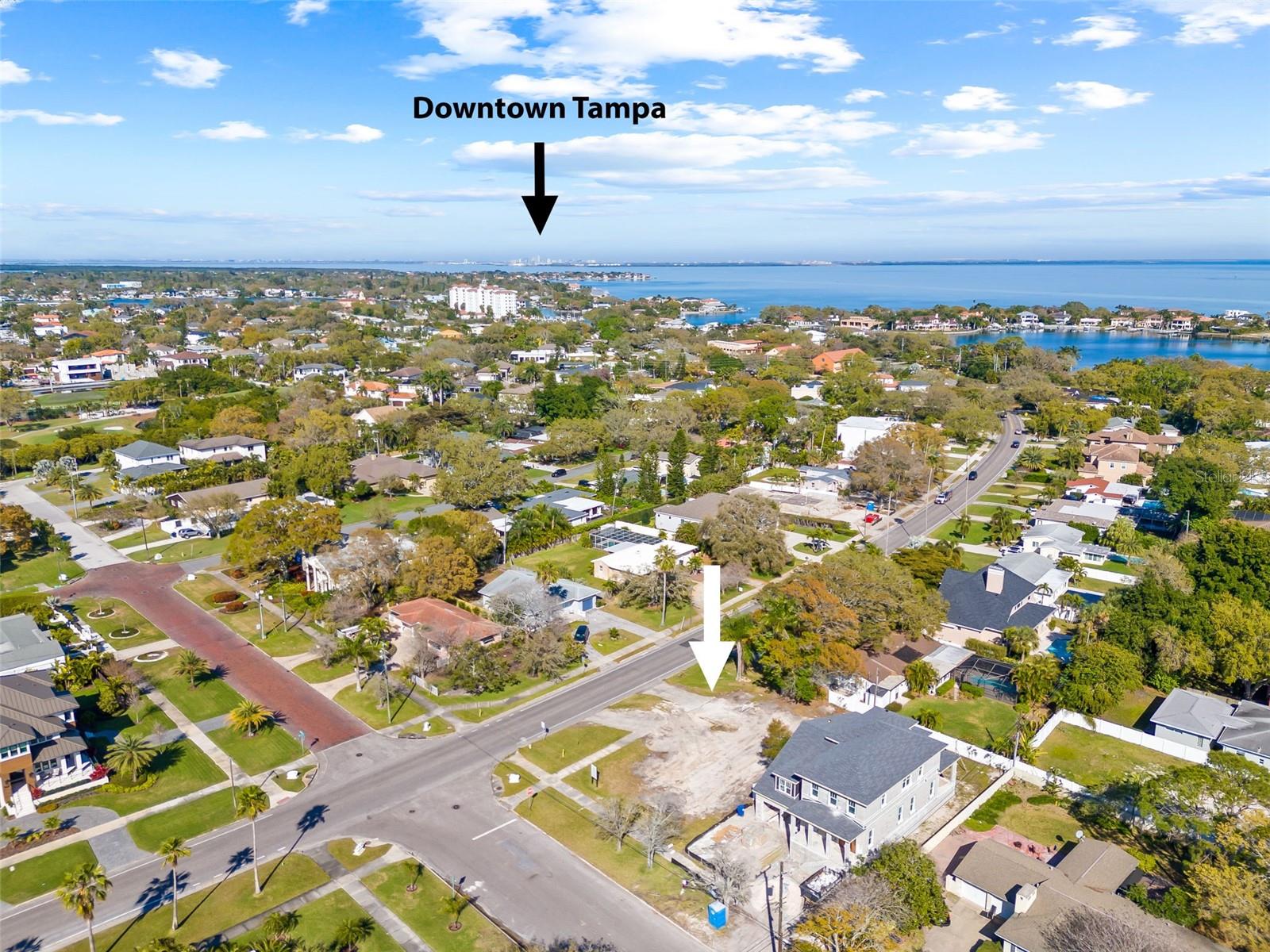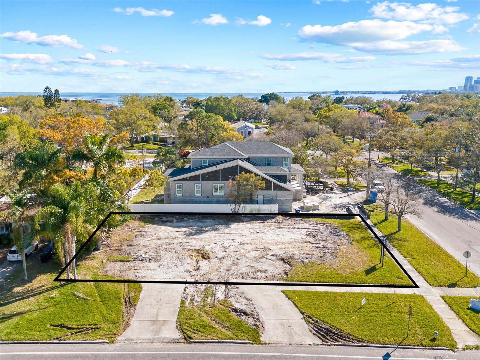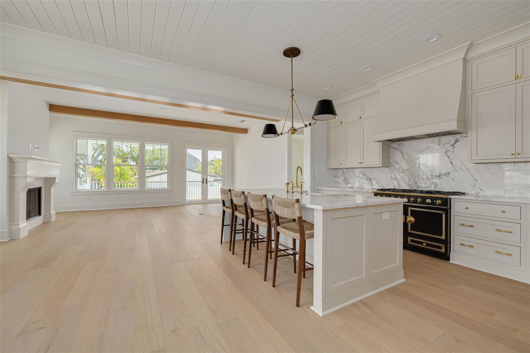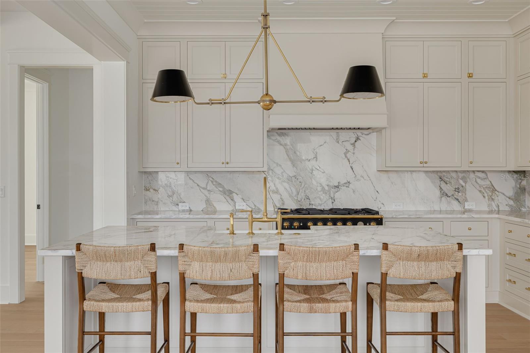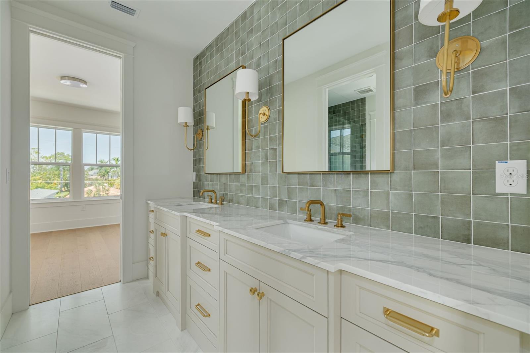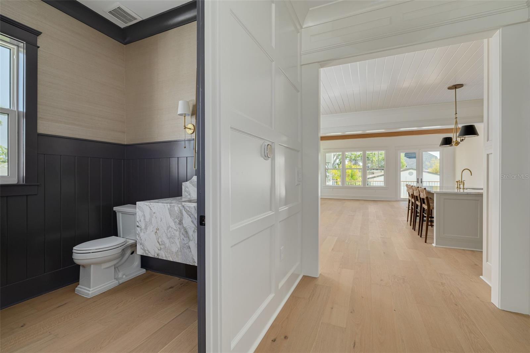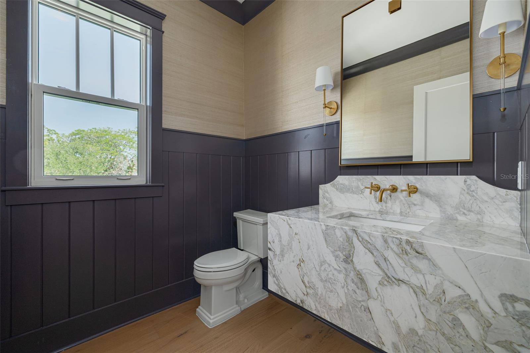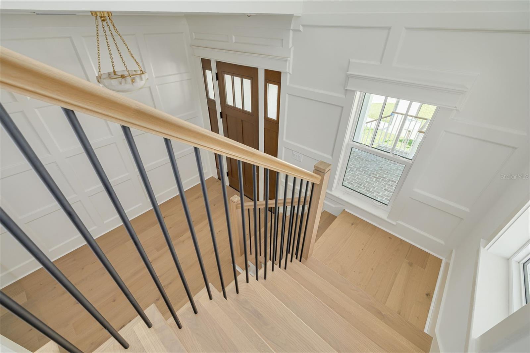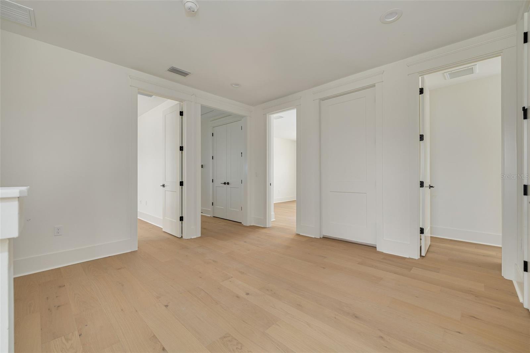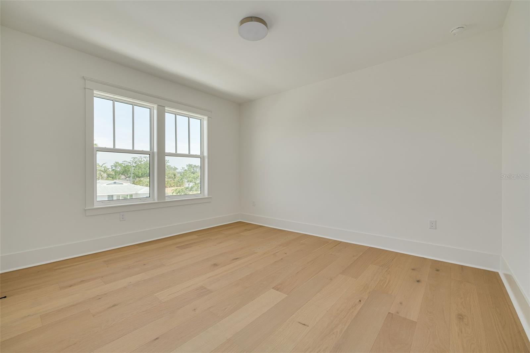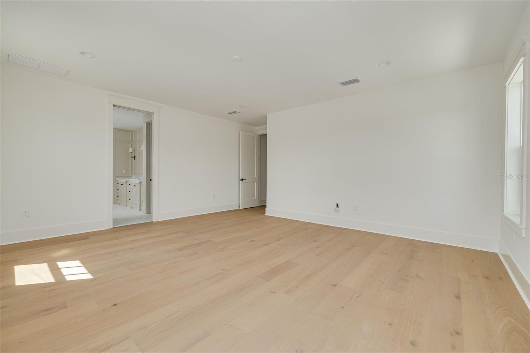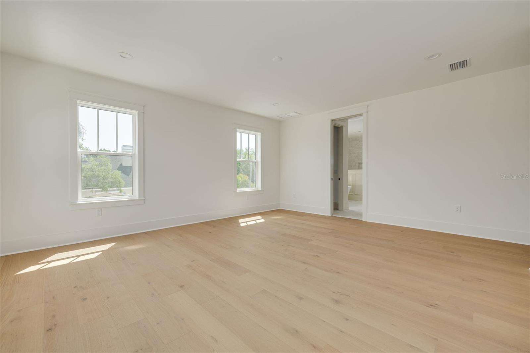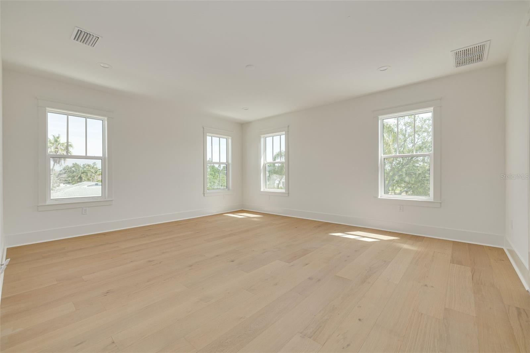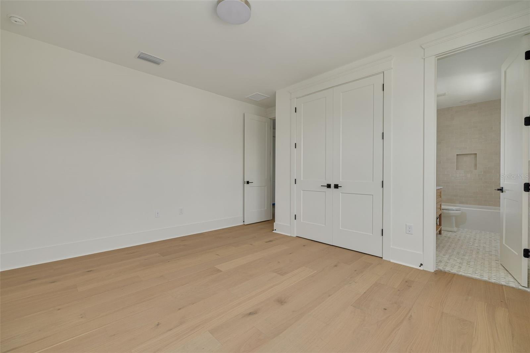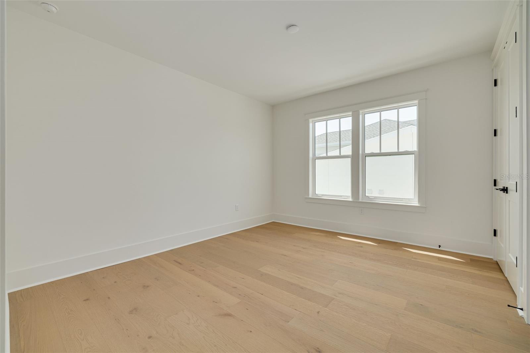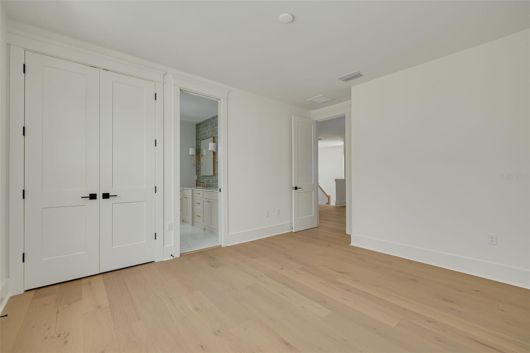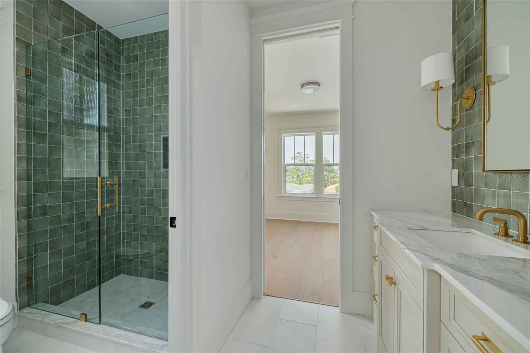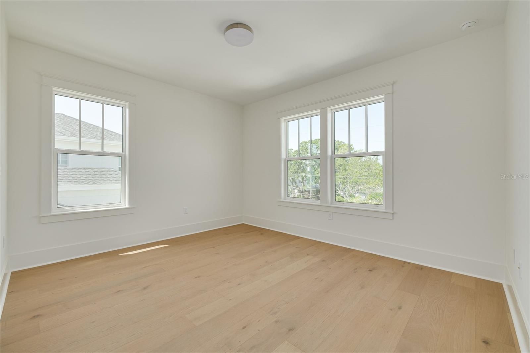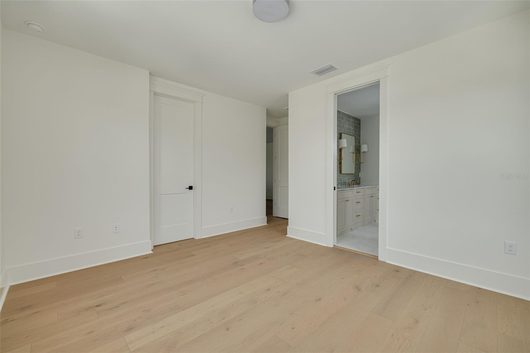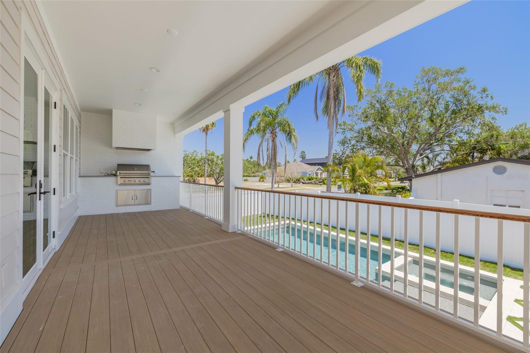323 Appian Way Ne, ST PETERSBURG, FL 33704
Property Photos
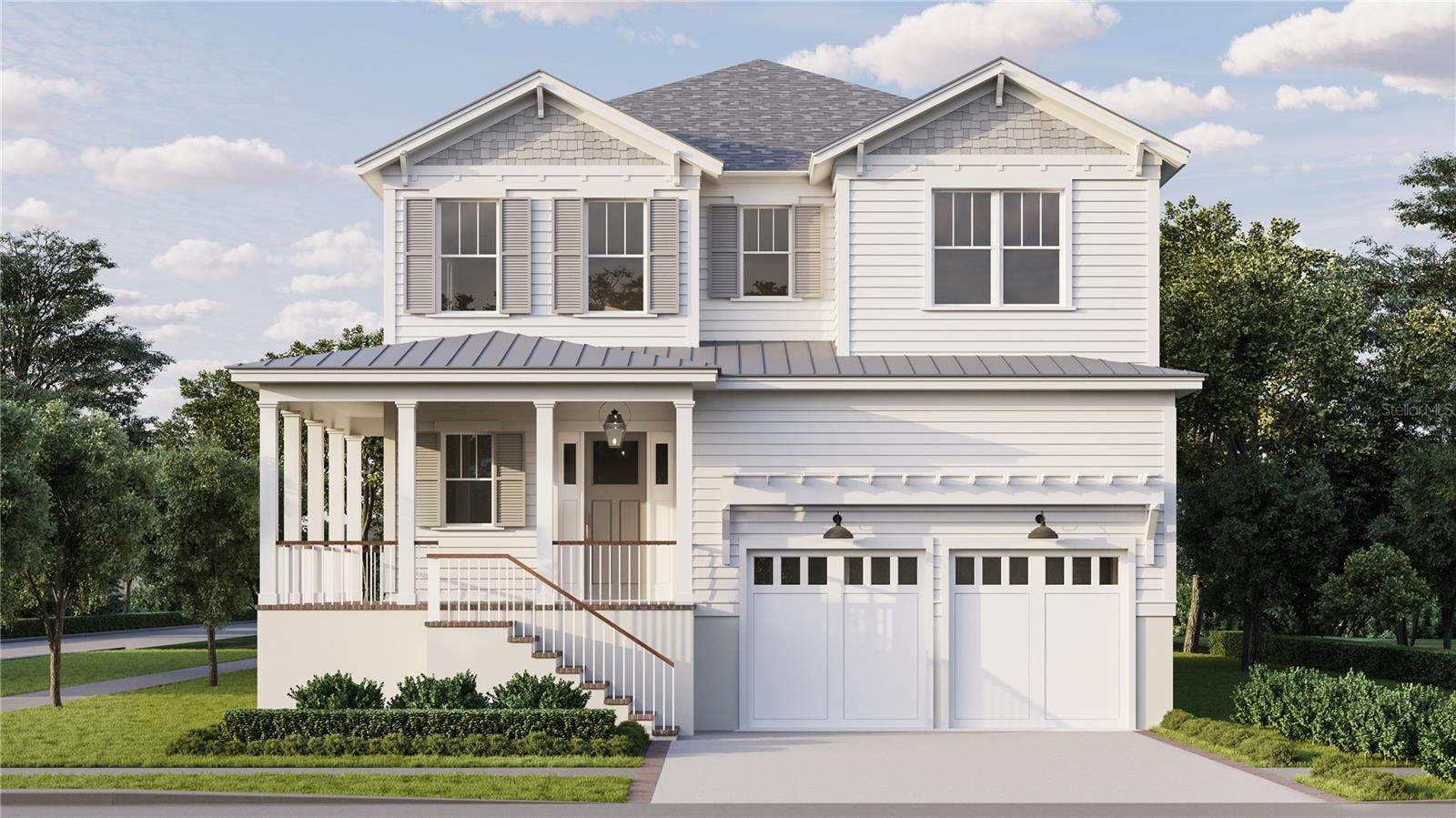
Would you like to sell your home before you purchase this one?
Priced at Only: $2,595,000
For more Information Call:
Address: 323 Appian Way Ne, ST PETERSBURG, FL 33704
Property Location and Similar Properties
- MLS#: TB8343227 ( Residential )
- Street Address: 323 Appian Way Ne
- Viewed: 175
- Price: $2,595,000
- Price sqft: $552
- Waterfront: No
- Year Built: 2025
- Bldg sqft: 4700
- Bedrooms: 5
- Total Baths: 5
- Full Baths: 4
- 1/2 Baths: 1
- Days On Market: 215
- Additional Information
- Geolocation: 27.7938 / -82.6155
- County: PINELLAS
- City: ST PETERSBURG
- Zipcode: 33704
- Subdivision: Snell Isle Brightbay
- Elementary School: North Shore Elementary PN
- Middle School: John Hopkins Middle PN
- High School: St. Petersburg High PN

- DMCA Notice
-
DescriptionMove In Ready Luxury in Snell Isle! This stunning new construction home by Canopy Builders is located on a prime corner lot and showcases the best of their Signature Series designno detail spared. With 5 bedrooms, 4.5 baths, and 3,653 square feet, this home blends timeless Coastal Cape Cod architecture with exceptional finishes, including a metal roof, Canopys signature gas lanterns, and a heated saltwater pool with travertine decking. Inside, enjoy 10 foot ceilings, European white oak engineered hardwood floors, and custom cabinetry throughout. The chefs kitchen features marble countertops, inset soft close cabinets, a Kohler farmhouse sink, and top tier Thermador appliancesincluding a French La Cornue range. Entertain effortlessly with a walk in pantry, built in bar with wine display, and seamless flow to a covered lanai. The first floor also includes a guest suite, home office, mudroom, and designer powder bath. Upstairs, the loft offers flexible living space, and the luxurious primary suite includes a massive walk in closet and a spa like bath with a freestanding soaking tub, frameless shower, and premium tilework. Additional features include no carpet, an upgraded stair railing, pre wiring for surround sound with wireless access points, and elevator ready design. Built for efficiency with high impact windows, spray foam insulation for a quiet, comfortable living experience, a 15+ SEER system, and a tankless gas water heater. Just minutes to the Vinoy Golf Club, waterfront parks, top schools, and vibrant downtown St. Petethis home offers luxury living at its finest. Schedule your private showing today!
Payment Calculator
- Principal & Interest -
- Property Tax $
- Home Insurance $
- HOA Fees $
- Monthly -
Features
Building and Construction
- Builder Model: 000
- Builder Name: CANOPY BUILDERS
- Covered Spaces: 0.00
- Exterior Features: French Doors, Outdoor Grill, Outdoor Kitchen, Sprinkler Metered, Storage
- Fencing: Vinyl
- Flooring: Hardwood
- Living Area: 3653.00
- Roof: Metal, Shingle
Property Information
- Property Condition: Completed
Land Information
- Lot Features: Cleared, Corner Lot, Flood Insurance Required, FloodZone, City Limits, In County, Near Golf Course, Near Public Transit, Paved
School Information
- High School: St. Petersburg High-PN
- Middle School: John Hopkins Middle-PN
- School Elementary: North Shore Elementary-PN
Garage and Parking
- Garage Spaces: 2.00
- Open Parking Spaces: 0.00
- Parking Features: Curb Parking, Driveway, Garage Door Opener, Ground Level, Off Street
Eco-Communities
- Pool Features: In Ground, Lighting
- Water Source: Public
Utilities
- Carport Spaces: 0.00
- Cooling: Central Air
- Heating: Central, Electric
- Sewer: Public Sewer
- Utilities: BB/HS Internet Available, Cable Available, Electricity Available, Natural Gas Available, Public, Sewer Connected, Water Connected
Finance and Tax Information
- Home Owners Association Fee: 0.00
- Insurance Expense: 0.00
- Net Operating Income: 0.00
- Other Expense: 0.00
- Tax Year: 2023
Other Features
- Appliances: Bar Fridge, Built-In Oven, Convection Oven, Cooktop, Dishwasher, Disposal, Exhaust Fan, Microwave, Refrigerator, Tankless Water Heater
- Country: US
- Furnished: Unfurnished
- Interior Features: Built-in Features, Coffered Ceiling(s), Crown Molding, Eat-in Kitchen, Elevator, High Ceilings, Kitchen/Family Room Combo, Open Floorplan, PrimaryBedroom Upstairs, Solid Surface Counters, Solid Wood Cabinets, Stone Counters, Walk-In Closet(s)
- Legal Description: SNELL ISLE BRIGHTBAY UNIT 3 LOT 452
- Levels: Two
- Area Major: 33704 - St Pete/Euclid
- Occupant Type: Vacant
- Parcel Number: 08-31-17-83574-000-4520
- Style: Cape Cod, Coastal
- View: Pool
- Views: 175

- One Click Broker
- 800.557.8193
- Toll Free: 800.557.8193
- billing@brokeridxsites.com



