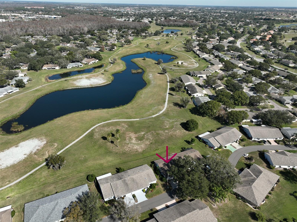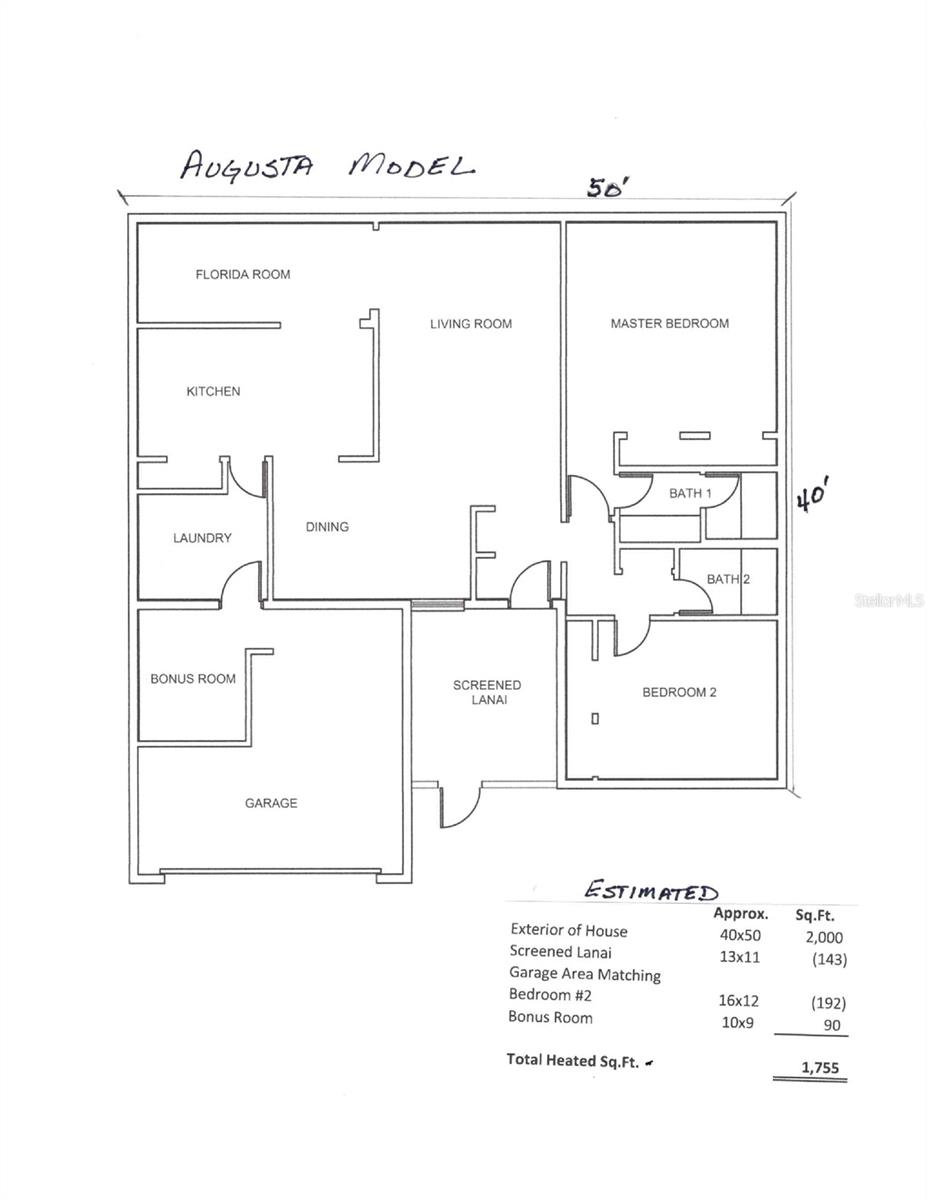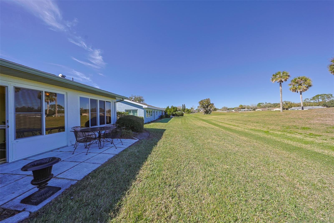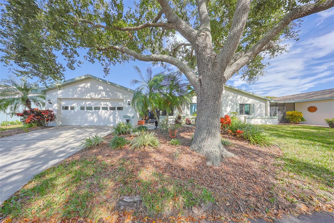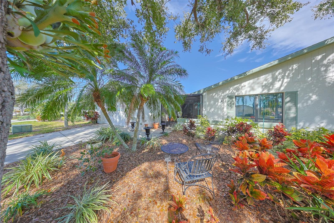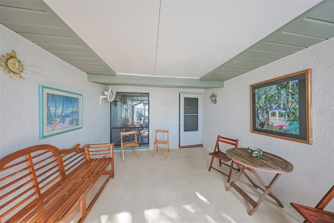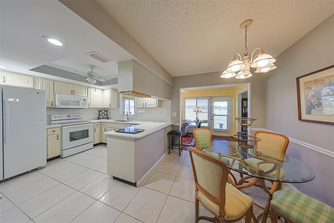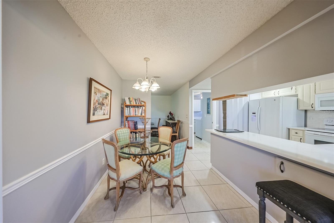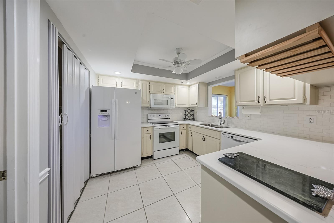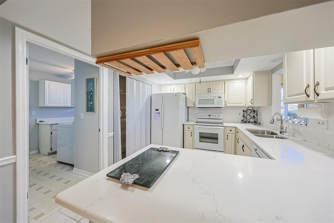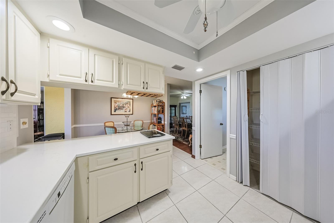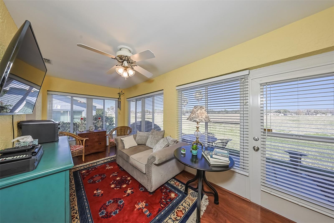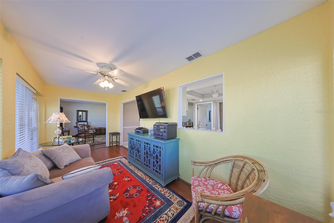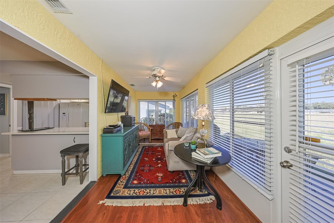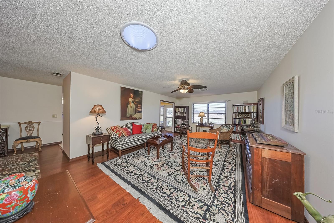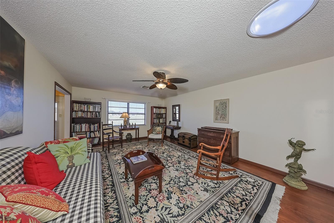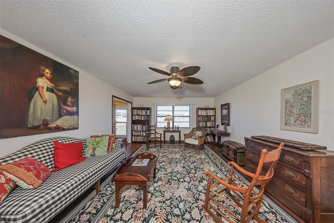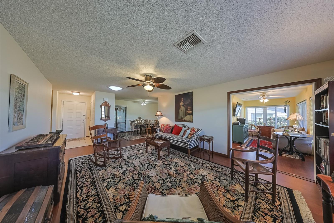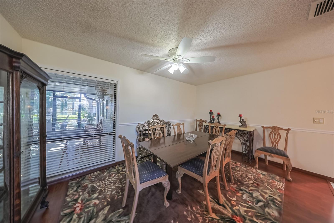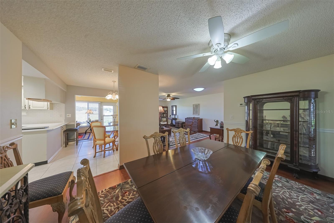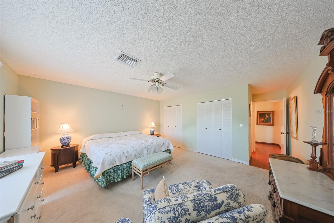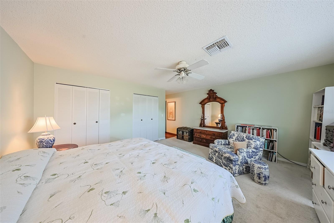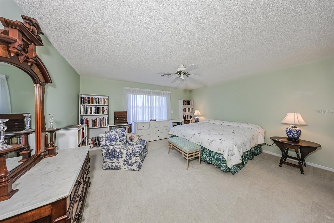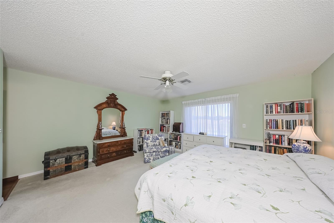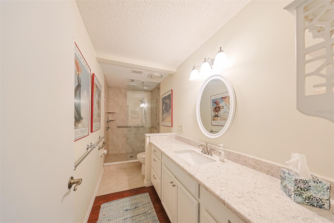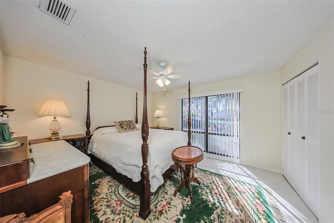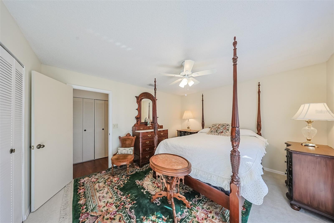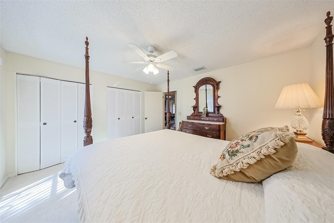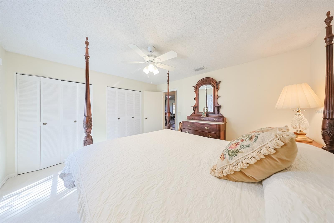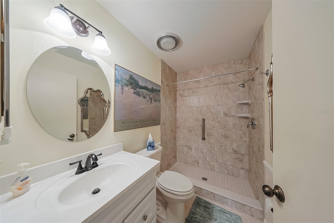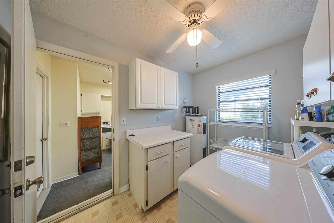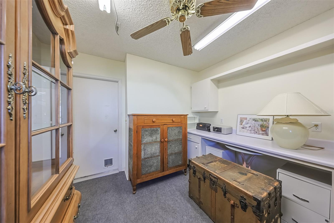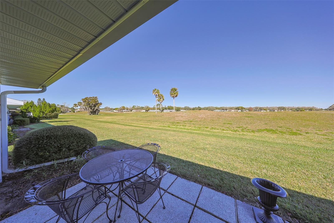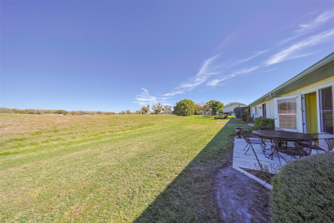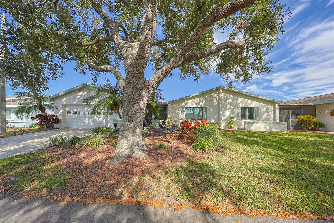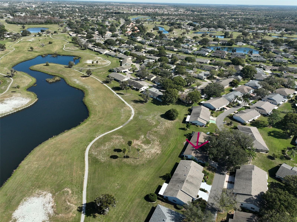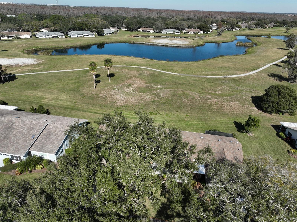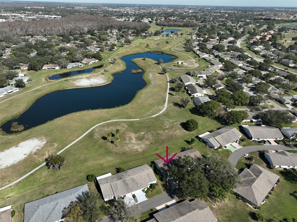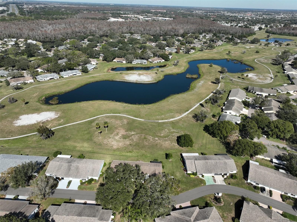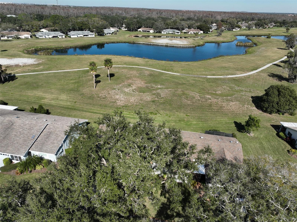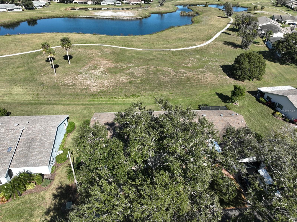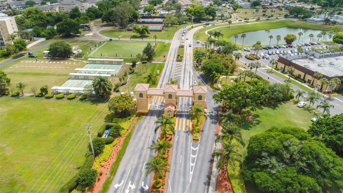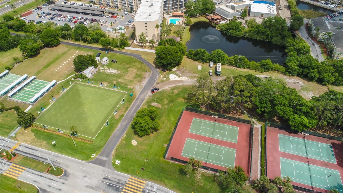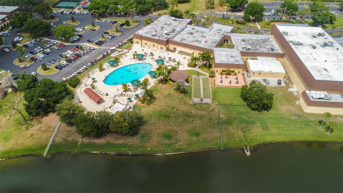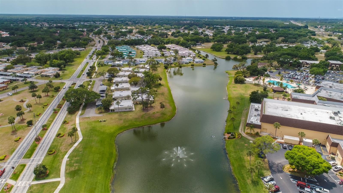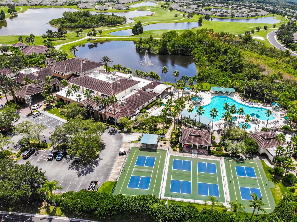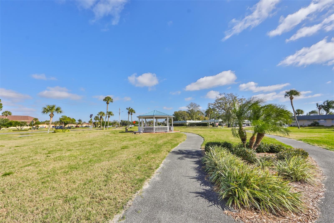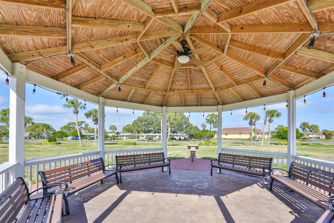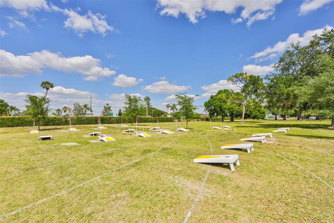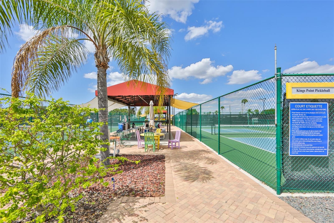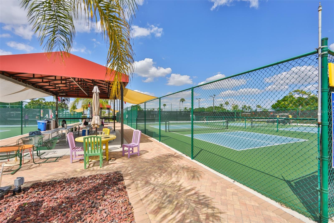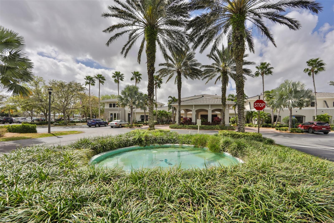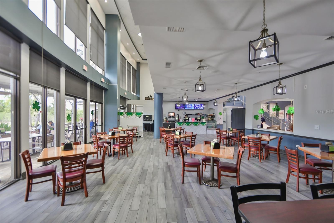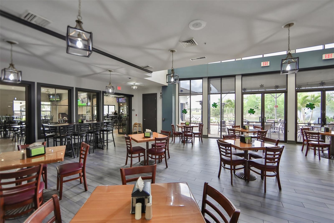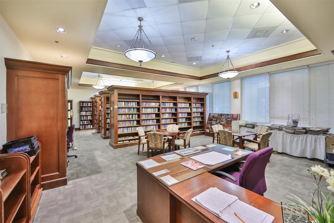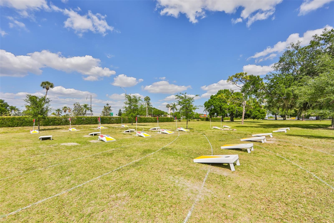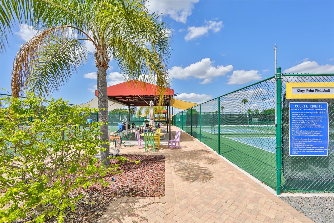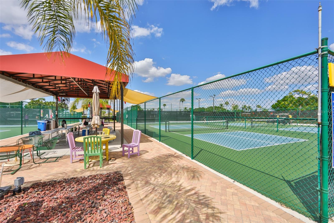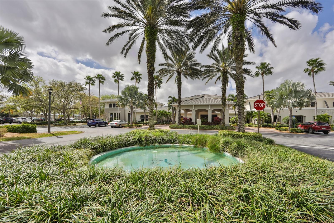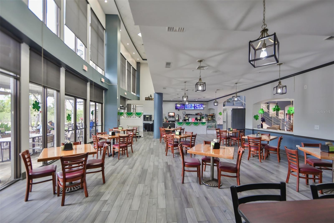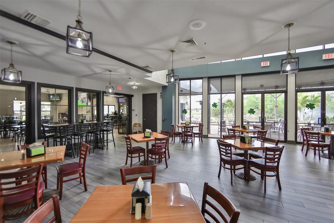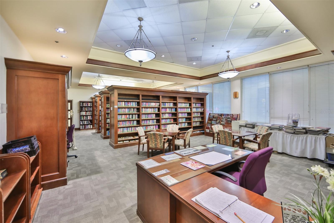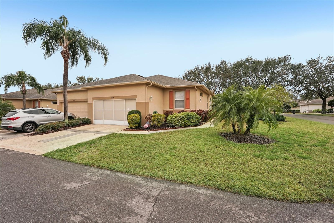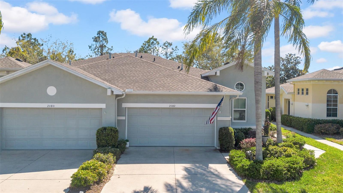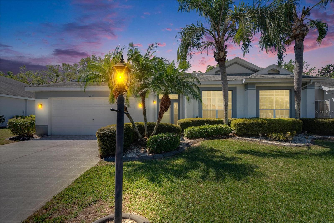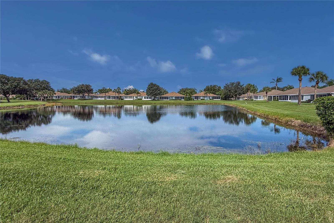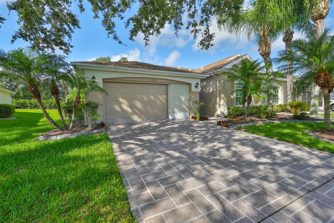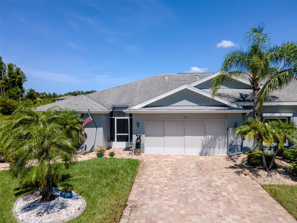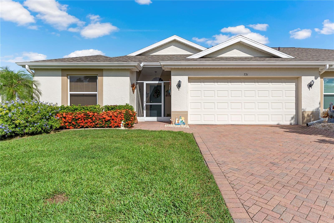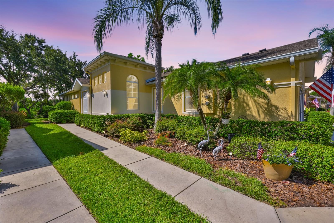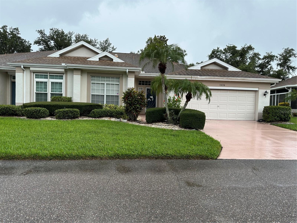1318 Leland Drive, SUN CITY CENTER, FL 33573
Active
Property Photos
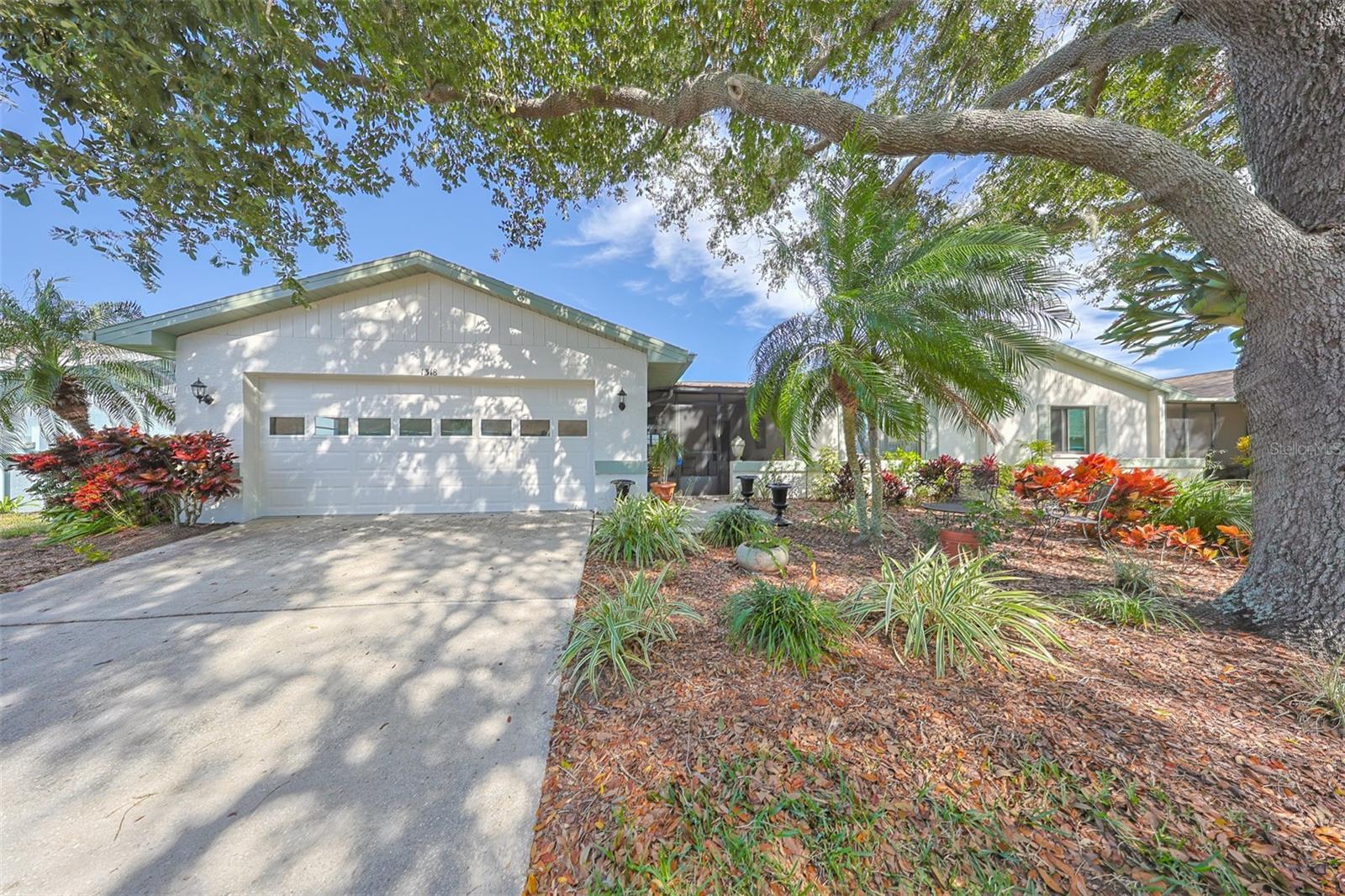
Would you like to sell your home before you purchase this one?
Priced at Only: $259,900
For more Information Call:
Address: 1318 Leland Drive, SUN CITY CENTER, FL 33573
Property Location and Similar Properties
- MLS#: TB8337420 ( Residential )
- Street Address: 1318 Leland Drive
- Viewed: 264
- Price: $259,900
- Price sqft: $119
- Waterfront: No
- Year Built: 1988
- Bldg sqft: 2177
- Bedrooms: 2
- Total Baths: 2
- Full Baths: 2
- Garage / Parking Spaces: 2
- Days On Market: 378
- Additional Information
- Geolocation: 27.7025 / -82.3829
- County: HILLSBOROUGH
- City: SUN CITY CENTER
- Zipcode: 33573
- Subdivision: Lancaster Ii Condo
- Building: Lancaster Ii Condo
- Elementary School: Cypress Creek HB
- Middle School: Shields HB
- High School: Lennard HB
- Provided by: DALTON WADE INC
- Contact: Serena Johnson
- 888-668-8283

- DMCA Notice
-
DescriptionBelow market sq. Ft. Price. *updated & refreshed*, no flood zone, located on a beautiful, private, and quiet lot backing up to a retired golf course. Park like setting with water view, move in ready, maintenance free, augusta floorplan, nestled in highly desired lancaster ii, in the premier gated community of kings point with 24/7 manned security! Lancaster ii is known for its open green space, large trees & meandering streets to create a park like setting. This 2/2 furnishings optional condo, offers ultimate privacy from backyard neighbors, as it backs onto a green belt & water barrier. Large screened lanai welcomes you as you walk up to the front door (perfect for enjoying coffee or tea in the mornings), when you walk in, you have a panaramic view of the greenbelt. Oversized windows allow florida sunshine to filter throughout the home. *living room boasts of a solar tube, for natural light, beautiful laminate flooring, a large open space to both the dining room & the florida room. *the remodeled, sparkling, eat in kitchen is spacious & bright, with newer appliances, lovely corian countertops, full wall pantry, & lots of solid wood cabinetry for storage. The pass thru kitchen window was enlarged for better visibility of the green space & a more spacious feel. *florida room is a true joy, with the vista of the retired golf course, large flat tv, along with being filled with an abundance of natural light, due to the large updated windows. From this room, you have access to the back patio, which makes watching the wild life, the perfect spot to relax & unwind while enjoying the sea breezes. *owners suite is comfortable & huge with plenty of room for a king size bed, dressers, shelves & with enough room for a reading nook. It boasts of sliding doors (for tons of natural light), a ceiling fan & remodeled en suite bath with walk in shower, soft close drawers & granite countertops, which matches the guest bathroom. *guest bedroom is large & inviting and conveniently next to the guest bath. *laundry room is located inside the home and equipped with new washer & dryer & tons of storage space. *an air conditioned bonus room can be used as a workshop, home office, craft or gaming room! *1. 5 garage space is perfect for a car & golf cart/bicycles/storage. Kings point is an active 55+ community with luxurious amenities incl. Two clubhouses, 6 heated indoor/outdoor pools, spas/hot tubs, craft rooms, fitness center, multiple golf courses, pickle ball, tennis courts, billiards, an 850 seat theater, numerous weekly activities, social, sports clubs & restaurants, along with scheduled social activities. Kings point offers free transportation & golf carts are a popular way to navigate the community & access nearby doctors, hospitals, shopping, banking & restaurants. Hassle free maintenance incl: building exterior & grounds, premium cable, internet, pest control, recreational facilities, 24/7 security w/guarded gates, private roads, water, & sewer. Updates: roof 2020 (covered by coa); a/c 2021; 2 bathroom updates 2021; hurricane impact garage door 2021; newer double pane windows in florida room 2022; interior painting 2022 2024; exterior painting 2023 (covered by coa). All furnishings inside home, all stored furnishings in bonus room and in the garage, plus all outside furnishing are for sale as a separate item. Buyer has the option to make an offer for the house completely furnished, turn key, move in ready, and available for immediate occupancy or rental.
Payment Calculator
- Principal & Interest -
- Property Tax $
- Home Insurance $
- HOA Fees $
- Monthly -
Features
Building and Construction
- Builder Model: Augusta
- Covered Spaces: 0.00
- Exterior Features: Lighting, Rain Gutters
- Flooring: Carpet, Laminate, Tile, Vinyl
- Living Area: 1755.00
- Roof: Shingle
Property Information
- Property Condition: Completed
Land Information
- Lot Features: In County, Landscaped, Level, Near Golf Course, Paved, Private
School Information
- High School: Lennard-HB
- Middle School: Shields-HB
- School Elementary: Cypress Creek-HB
Garage and Parking
- Garage Spaces: 2.00
- Open Parking Spaces: 0.00
- Parking Features: Driveway, Garage Door Opener, Golf Cart Garage, Golf Cart Parking, Ground Level
Eco-Communities
- Pool Features: Auto Cleaner, Deck, Fiber Optic Lighting, Gunite, Heated, In Ground, Indoor, Lap, Lighting
- Water Source: Public
Utilities
- Carport Spaces: 0.00
- Cooling: Central Air
- Heating: Central
- Pets Allowed: No
- Sewer: Public Sewer
- Utilities: BB/HS Internet Available, Cable Connected, Electricity Connected, Sewer Connected, Underground Utilities, Water Connected
Amenities
- Association Amenities: Basketball Court, Cable TV, Clubhouse, Fence Restrictions, Fitness Center, Gated, Golf Course, Handicap Modified, Maintenance, Park, Pickleball Court(s), Pool, Recreation Facilities, Security, Shuffleboard Court, Spa/Hot Tub, Storage, Tennis Court(s), Wheelchair Access
Finance and Tax Information
- Home Owners Association Fee Includes: Guard - 24 Hour, Cable TV, Common Area Taxes, Pool, Escrow Reserves Fund, Insurance, Internet, Maintenance Structure, Maintenance Grounds, Maintenance, Management, Pest Control, Private Road, Recreational Facilities, Security, Sewer, Trash
- Home Owners Association Fee: 0.00
- Insurance Expense: 0.00
- Net Operating Income: 0.00
- Other Expense: 0.00
- Tax Year: 2024
Other Features
- Appliances: Convection Oven, Dishwasher, Disposal, Dryer, Electric Water Heater, Exhaust Fan, Microwave, Range Hood, Refrigerator, Washer
- Association Name: First Services
- Country: US
- Furnished: Negotiable
- Interior Features: Ceiling Fans(s), Eat-in Kitchen, Living Room/Dining Room Combo, Primary Bedroom Main Floor, Solid Wood Cabinets, Thermostat, Vaulted Ceiling(s), Window Treatments
- Legal Description: LANCASTER II CONDOMINIUM PHASE 3 UNIT 58
- Levels: One
- Area Major: 33573 - Sun City Center / Ruskin
- Occupant Type: Vacant
- Parcel Number: U-14-32-19-1ZG-000000-00058.0
- Possession: Close Of Escrow
- Style: Ranch
- View: Park/Greenbelt
- Views: 264
- Zoning Code: PD
Similar Properties
Nearby Subdivisions
Acadia Condo
Acadia Condominium
Acadia Ii Condominum
Andover A Condo
Andover B Condo
Andover C Condo
Andover F Condo
Andover H Condo
Andover I Condo
Andover I Condominium
Bedford A Condo
Bedford B Condo
Bedford C Condo
Bedford D Condo
Bedford E Condo
Bedford F Condo
Bedford G Condo
Bedford J Condo
Cambridge A Condominium Revise
Cambridge B Condo
Cambridge E Condo Rev
Cambridge H Condo
Cambridge K Condo Rev
Cambridge L Condo Rev
Cambridge M Condo Rev
Corinth Condo
Devonshire Condo
Dorchester C Condo
Dorchester D Condo Revis
Dorchester D Condominium Revis
Fairbourne Condo
Fairfield B Condo
Fairfield B Condominium
Fairfield F Condo
Fairfield G Condo
Fairway Palms A Condo
Gloucester A Condo
Gloucester B Condo
Gloucester D Condo
Gloucester G Condo
Gloucester H Condo
Gloucester J Condo
Gloucester M Condo
Gloucester P Condo
Golf Villas Of Sun City Center
Grantham Condo
Highgate D Condo
Highgate E Condo
Highgate F Condo
Highgate Ii Condo Ph
Highgate Iii Condo
Highgate Iii Condo Ph
Highgate Iii Ph 4
Highgate Iv Condo
Highgate Iv Condominium
Huntington Condominium
Inverness Condo
Inverness Condo Lot 69and An U
Jameson Condo
Kings Point
Knolls Of Kings Point 03 Condo
Lancaster
Lancaster I Condo
Lancaster Ii Condo
Lancaster Iii Condo
Lancaster Iv Condo Ph
Lyndhurst Condo
Manchester 1 Condo Ph
Manchester Ii Condo
Manchester Iii Condo Pha
Manchester Iv Condo
Maplewood Condo
Not In Hernando
Oakley Green Condo
Oxford I A Condo
Oxford Ii Condo
Portsmith
Portsmith Condo
Radison I Condo
Radison Ii Condo
Rutgers Place A Condo Am
Southampton I Condo
St George A Condo
Sun City Center Nottingham Vil
The Knolls Of Kings Point Ii A
The Knolls Of Kings Point Phas
Tremont Ii Condo
Villeroy Condo
Westwood Greens A Condo

- One Click Broker
- 800.557.8193
- Toll Free: 800.557.8193
- billing@brokeridxsites.com



