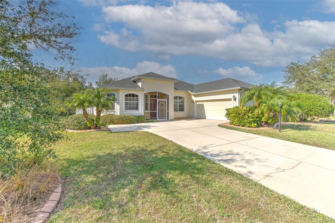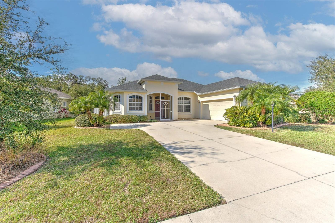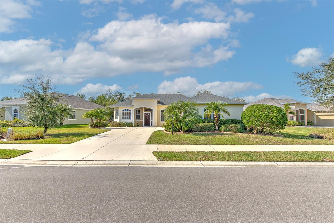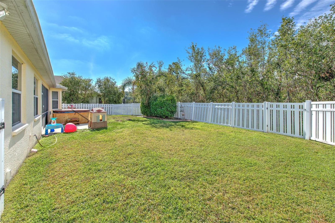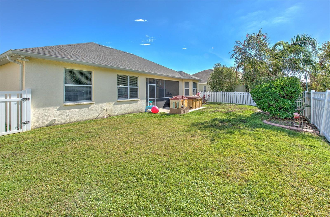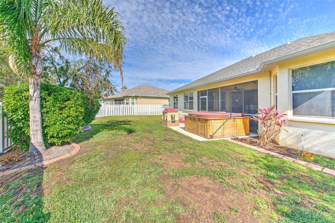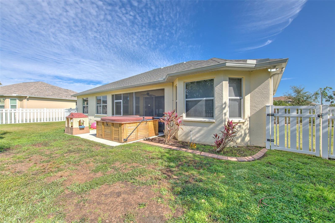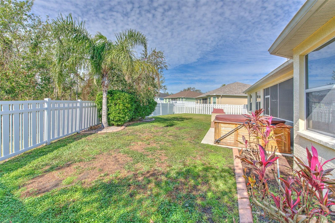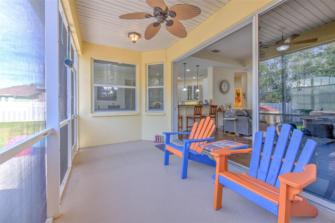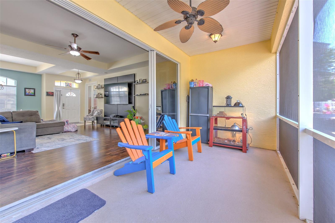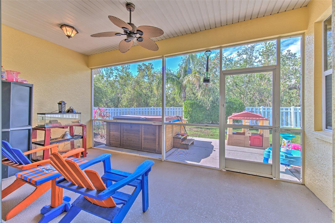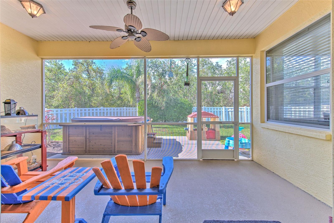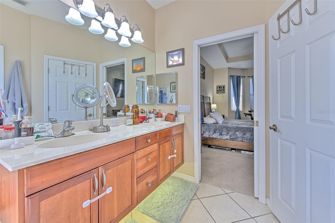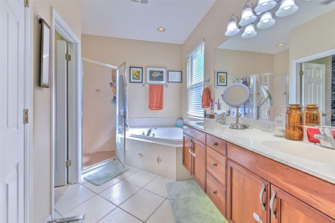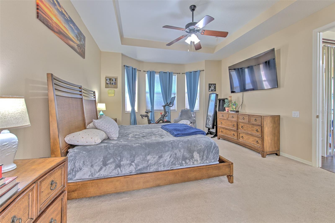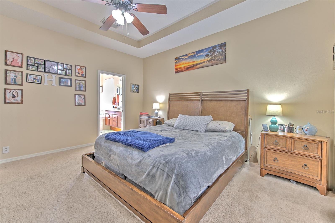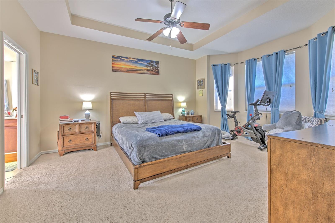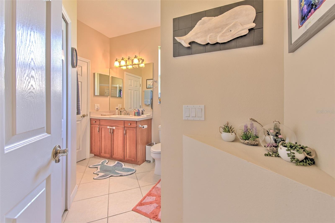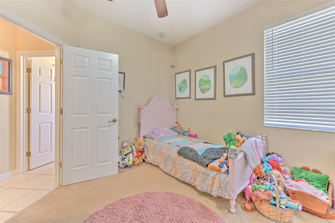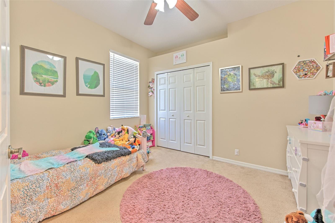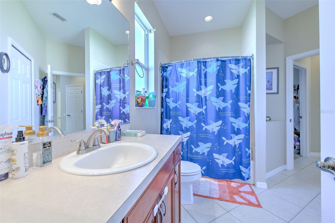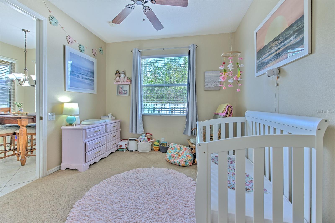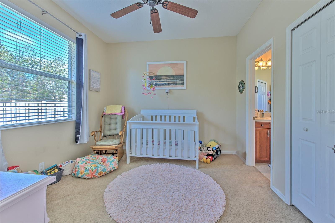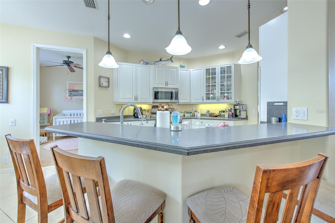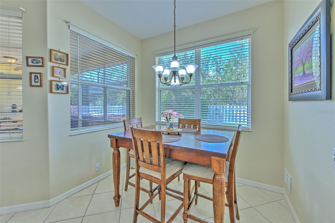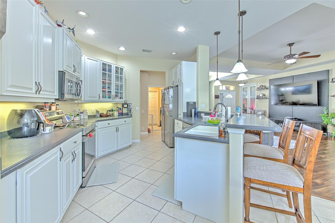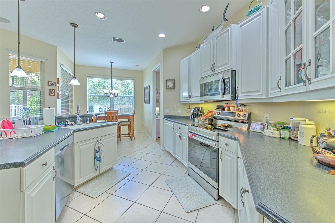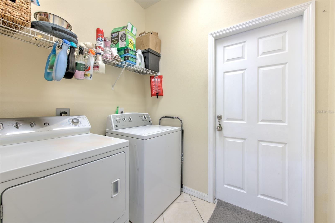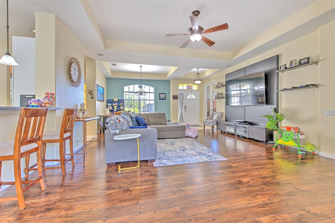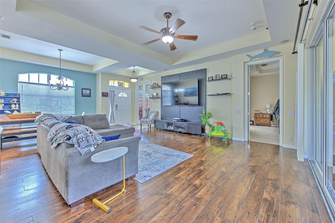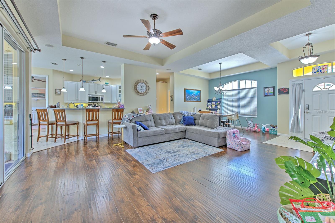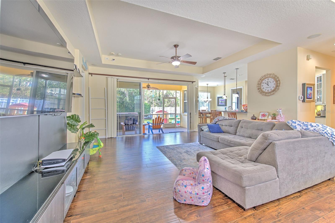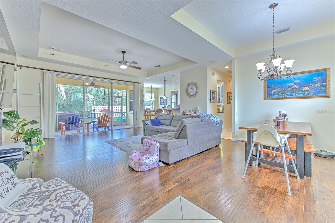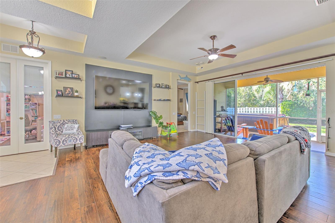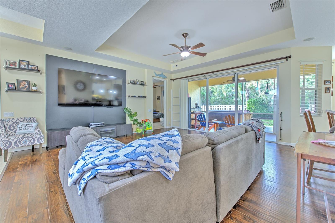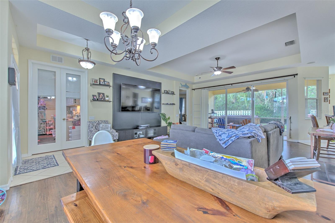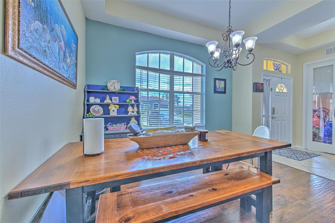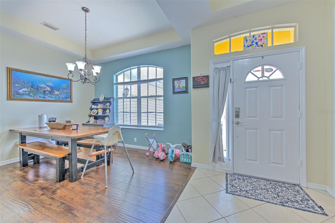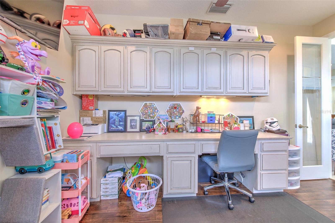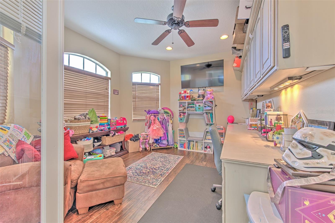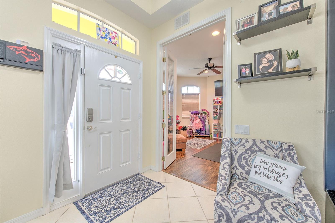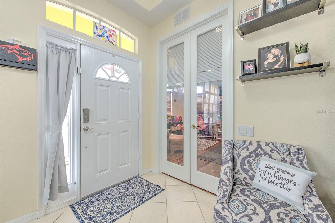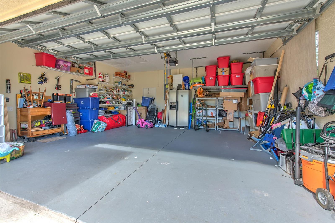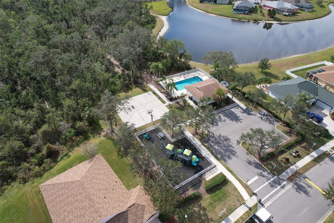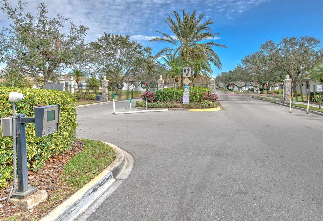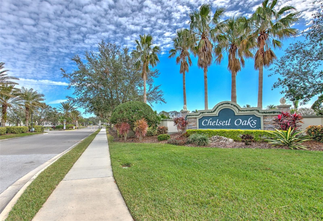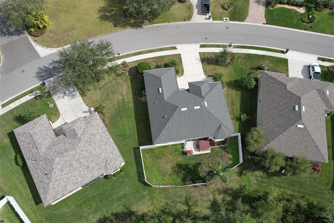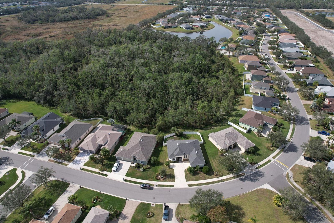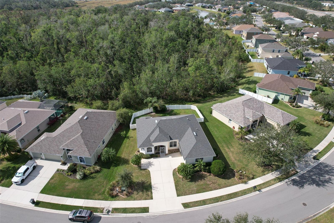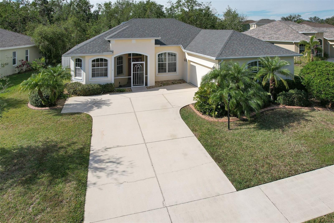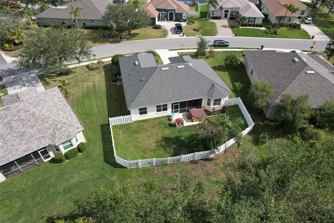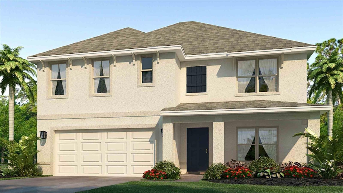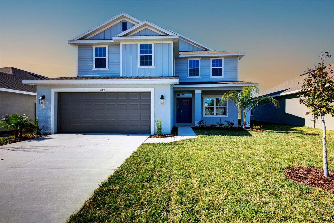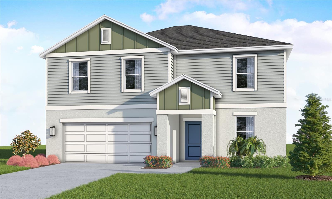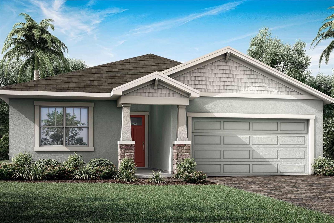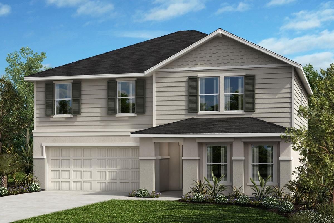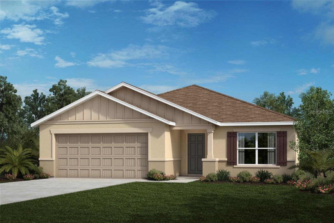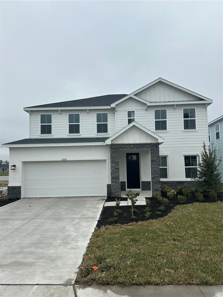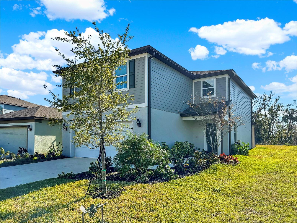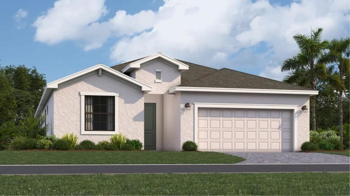3019 124th Avenue E, PARRISH, FL 34219
Property Photos
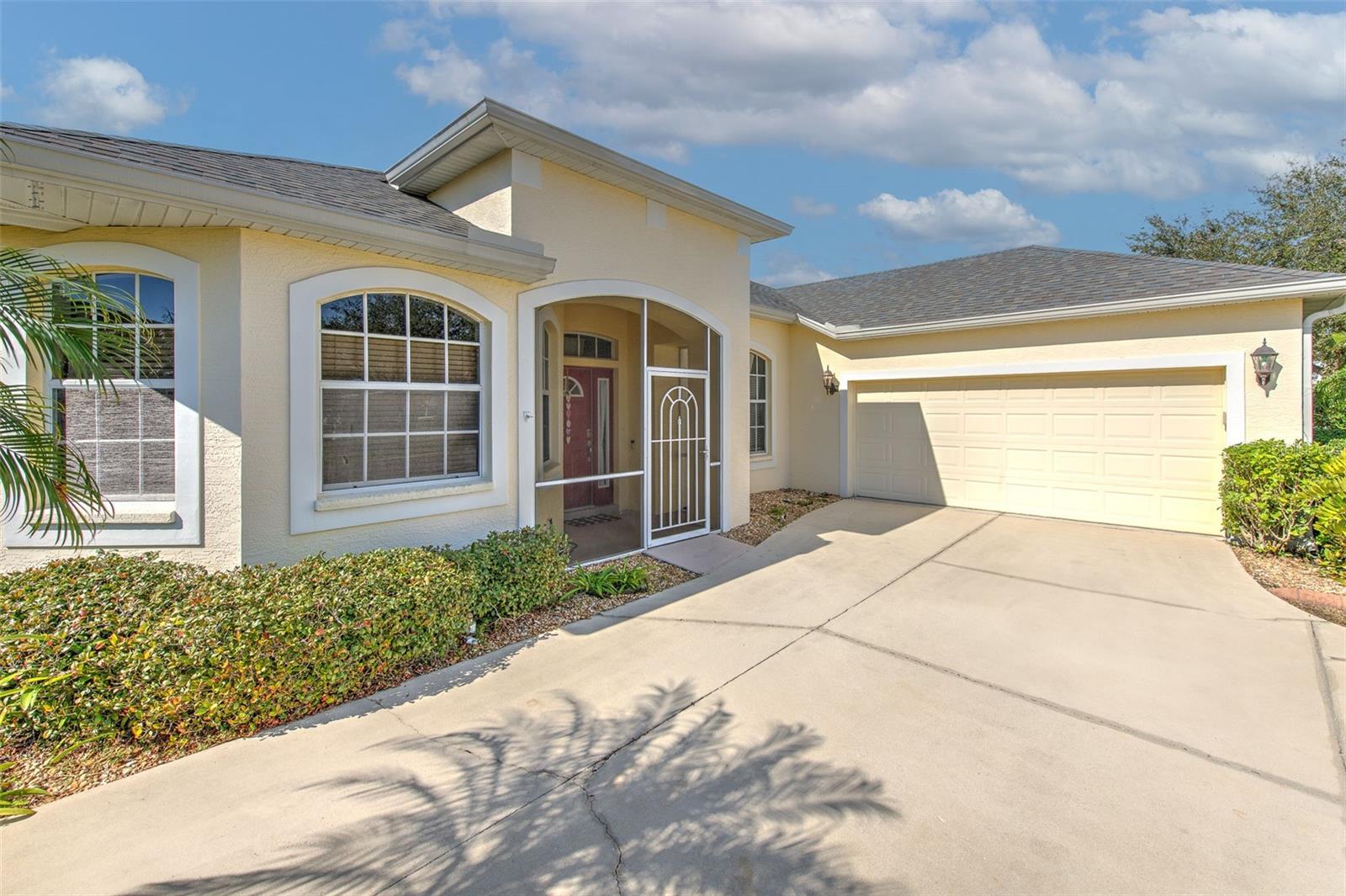
Would you like to sell your home before you purchase this one?
Priced at Only: $389,900
For more Information Call:
Address: 3019 124th Avenue E, PARRISH, FL 34219
Property Location and Similar Properties
- MLS#: TB8337320 ( Residential )
- Street Address: 3019 124th Avenue E
- Viewed: 32
- Price: $389,900
- Price sqft: $212
- Waterfront: No
- Year Built: 2006
- Bldg sqft: 1836
- Bedrooms: 3
- Total Baths: 2
- Full Baths: 2
- Garage / Parking Spaces: 2
- Days On Market: 196
- Additional Information
- Geolocation: 27.5404 / -82.4184
- County: MANATEE
- City: PARRISH
- Zipcode: 34219
- Subdivision: Chelsea Oaks Ph Ii Iii
- Elementary School: Annie Lucy Williams Elementary
- Middle School: Buffalo Creek Middle
- High School: Parrish Community High
- Provided by: M SIX REALTY POWERED BY SELLSTATE
- Contact: Elena Mejias, P.A.
- 813-655-8703

- DMCA Notice
-
DescriptionLEASE TO OWN OPTION AVAILABLE! Welcome to this beautiful single family home located in the highly desirable Chelsea Oaks community in Parrish, Florida. This meticulously maintained property offers 1,836 square feet of living space with 3 bedrooms, 2 bathrooms, and a versatile den that can be used as a home office or study. Built in 2006, the home features an open concept layout designed for seamless living and entertaining. The gourmet kitchen is equipped with stainless steel appliances, solid surface countertops, and solid wood cabinets, making it a dream for any chef. The spacious master suite includes a walk in closet and an en suite bathroom with dual sinks, a garden tub, and a stand up shower, creating a serene retreat. The living area is bright and inviting, with large sliding doors that lead to a private backyard oasis complete with a screened lanaiperfect for outdoor relaxation and gatherings. Recent updates include a brand new roof installed in 2022, providing peace of mind for years to come. Located in a gated community, residents can enjoy amenities such as a pool, basketball court, and playground, all with low HOA fees and no CDD. HOA includes 600mb internet, 155 Channel Cable tv, irrigation, pool, and playground! This home is conveniently situated near shopping, dining, golf courses, and the pristine beaches of Anna Maria Island, as well as offering easy access to the University Town Center Mall and Tampa International Airport. Dont miss the opportunity to make this stunning property your forever home. Schedule your private showing today!
Payment Calculator
- Principal & Interest -
- Property Tax $
- Home Insurance $
- HOA Fees $
- Monthly -
Features
Building and Construction
- Covered Spaces: 0.00
- Exterior Features: Sidewalk
- Fencing: Fenced, Vinyl
- Flooring: Carpet, Ceramic Tile, Laminate, Wood
- Living Area: 1836.00
- Roof: Shingle
Land Information
- Lot Features: Conservation Area
School Information
- High School: Parrish Community High
- Middle School: Buffalo Creek Middle
- School Elementary: Annie Lucy Williams Elementary
Garage and Parking
- Garage Spaces: 2.00
- Open Parking Spaces: 0.00
- Parking Features: Driveway, Garage Door Opener
Eco-Communities
- Water Source: Public
Utilities
- Carport Spaces: 0.00
- Cooling: Central Air
- Heating: Central, Electric
- Pets Allowed: Yes
- Sewer: Public Sewer
- Utilities: BB/HS Internet Available, Cable Available, Electricity Connected, Phone Available, Public, Sewer Connected, Underground Utilities, Water Connected
Amenities
- Association Amenities: Cable TV, Clubhouse, Playground, Pool
Finance and Tax Information
- Home Owners Association Fee Includes: Cable TV, Common Area Taxes, Pool, Escrow Reserves Fund, Internet, Maintenance Grounds, Management
- Home Owners Association Fee: 481.00
- Insurance Expense: 0.00
- Net Operating Income: 0.00
- Other Expense: 0.00
- Tax Year: 2023
Other Features
- Appliances: Dishwasher, Disposal, Dryer, Electric Water Heater, Microwave, Range, Refrigerator, Washer
- Association Name: C&S CMS INC. - Kasia Matt
- Association Phone: 941-337-3411
- Country: US
- Interior Features: Ceiling Fans(s), High Ceilings, Living Room/Dining Room Combo, Open Floorplan, Primary Bedroom Main Floor, Solid Surface Counters, Solid Wood Cabinets, Split Bedroom, Thermostat, Tray Ceiling(s), Walk-In Closet(s)
- Legal Description: LOT 175 CHELSEA OAKS PHASE II AND III PI#5054.4865/9
- Levels: One
- Area Major: 34219 - Parrish
- Occupant Type: Owner
- Parcel Number: 505448659
- Views: 32
- Zoning Code: PDR
Similar Properties
Nearby Subdivisions
1765 Parrish North To County L
Aberdeen
Ancient Oaks
Ancient Oaks Units 2 & 3
Aviary At Rutland Ranch
Aviary At Rutland Ranch Ph 1a
Aviary At Rutland Ranch Ph Iia
Bella Lago
Bella Lago Ph I
Bella Lago Ph Ii Subph Iia-ia,
Bella Lago Ph Ii Subph Iiaia I
Broadleaf
Buckhead Trails Ph Ib
Buckhead Trails Ph Iii
Canoe Creek
Canoe Creek Ph I
Canoe Creek Ph Ii Subph Iia I
Canoe Creek Ph Iii
Chelsea Oaks Ph Ii Iii
Copperstone
Copperstone Ph I
Copperstone Ph Iib
Copperstone Ph Iic
Country River Estates
Cove At Twin Rivers
Creekside At Rutland Ranch
Creekside At Rutland Ranch P
Creekside Preserve
Creekside Preserve Ii
Cross Creek
Cross Creek Ph Id
Crosscreek
Crosscreek 1d
Crosscreek Ph I Subph B C
Crosscreek Ph I-a
Crosscreek Ph Ia
Crosswind Point
Crosswind Point Ph I
Crosswind Point Ph Ii
Crosswind Ranch
Crosswind Ranch Ph Ia
Cypress Glen At River Wilderne
Del Webb At Bayview
Del Webb At Bayview Ph I Subph
Del Webb At Bayview Ph Ii
Del Webb At Bayview Ph Ii Subp
Del Webb At Bayview Ph Iii
Del Webb At Bayview Ph Iv
Firethorn
Forest Creek Fennemore Way
Forest Creek Ph I Ia
Forest Creek Ph Ii-b 2nd Rev P
Forest Creek Ph Iib 2nd Rev Po
Forest Creek Ph Iib Rev
Forest Creek Ph Iii
Foxbrook Ph I
Foxbrook Ph Ii
Foxbrook Ph Iii A
Foxbrook Ph Iii B
Foxbrook Ph Iii C
Gamble Creek Estates
Gamble Creek Estates Ph Ii Ii
Gamble Creek Ests
Grand Oak Preserve Fka The Pon
Harrison Ranch Ph I-a
Harrison Ranch Ph Ia
Harrison Ranch Ph Ib
Harrison Ranch Ph Iia
Harrison Ranch Ph Iib
Harrison Ranch Ph Iib3
Harrison Ranch Phase Ii-a4 & I
Isles At Bayview
Isles At Bayview Ph I Subph A
Isles At Bayview Ph Iii
John Parrish Add To Parrish
Kingsfield Lakes Ph 1
Kingsfield Lakes Ph 2
Kingsfield Lakes Ph 3
Kingsfield Ph I
Kingsfield Ph Ii
Kingsfield Ph Iii
Kingsfield Ph V
Kingsfield Phase Iii
Lakeside Preserve
Legacy Preserve
Lexington
Lexington Add
Lexington Ph V Vi Vii
Lincoln Park
Mckinley Oaks
Morgans Glen Ph Ia Ib Ic Iia
None
North River Ranch
North River Ranch Morgans Gle
North River Ranch Ph Ia-i
North River Ranch Ph Ia2
North River Ranch Ph Iai
North River Ranch Ph Ib Id Ea
North River Ranch Ph Ib & Id E
North River Ranch Ph Ic Id We
North River Ranch Ph Iv-c1
North River Ranch Ph Iva
North River Ranch Ph Ivc1
North River Ranch/morgans Glen
North River Ranchmorgans Glenr
Oakfield Lakes
Oakfield Trails
Oakfield Trails Phase I
Parkwood Lakes Ph V Vi Vii
Parkwood Lakes Phase V Vi Vii
Ph Iia4 Iia5 Pb60128
Prosperity Lakes
Prosperity Lakes Active Adult
Prosperity Lakes - Active Adul
Prosperity Lakes Ph I Subph Ia
Prosperity Lakes Ph I Subph Ib
Reserve At Twin Rivers
River Plantation Ph I
River Plantation Ph Ii
River Wilderness Ph I
River Wilderness Ph Ii-a
River Wilderness Ph Iia
River Wilderness Ph Iib
River Wilderness Ph Iii Sp C
River Wilderness Ph Iii Sp E F
River Wilderness Ph Iii Sp H1
River Wilderness Ph Iii Subph
River Wilderness Ph Iv
River Woods Ph Ii
River Woods Ph Iv
Rivers Reach
Rivers Reach Ph Ia
Rivers Reach Ph Ib Ic
Rivers Reach Ph Ii
Rye Crossing
Rye Ranch
Salt Meadows
Saltmdws Ph Ia
Saltmeadows
Saltmeadows Ph 1a
Sawgrass Lakes Ph I-iii
Sawgrass Lakes Ph Iiii
Seaire
Silverleaf
Silverleaf Ii Iii
Silverleaf Ph I-c
Silverleaf Ph I-d
Silverleaf Ph Ia
Silverleaf Ph Ib
Silverleaf Ph Ic
Silverleaf Ph Id
Silverleaf Ph Ii Iii
Silverleaf Ph Ii & Iii
Silverleaf Ph Iv
Silverleaf Ph V
Silverleaf Ph Vi
Silverleaf Phase Ii Iii
Silverleaf Phase Iv
Southern Oaks Ph I Ii
Summerwood
Summerwoods
Summerwoods Ph Ia
Summerwoods Ph Ib
Summerwoods Ph Ic Id
Summerwoods Ph Ii
Summerwoods Ph Iiia Iva Pi 40
Summerwoods Ph Iiib Ivb
Summerwoods Ph Ivc
The River Preserve Estates
Timberly Ph I Ii
Twin Rivers
Twin Rivers Ph I
Twin Rivers Ph Ii
Twin Rivers Ph Iii
Twin Rivers Ph Iv
Twin Rivers Ph Va4
Twin Rivers Ph Vb2 Vb3
Willow Bend Ph Ib
Willow Bend Ph Iv
Willow Shores
Windwater Ph Ia Ib
Windwater Ph Ia & Ib
Woodland Preserve

- One Click Broker
- 800.557.8193
- Toll Free: 800.557.8193
- billing@brokeridxsites.com



