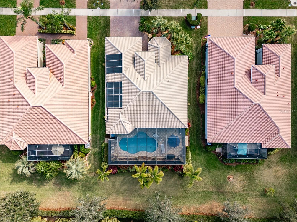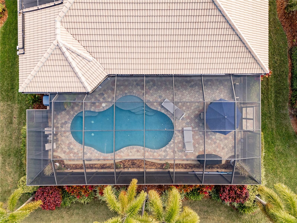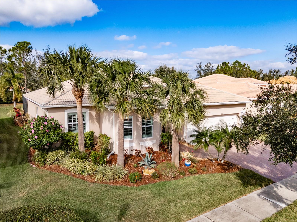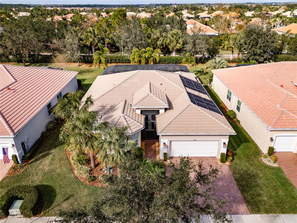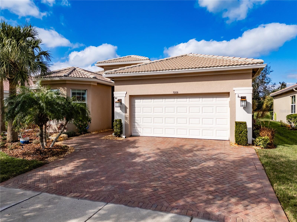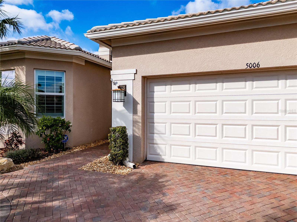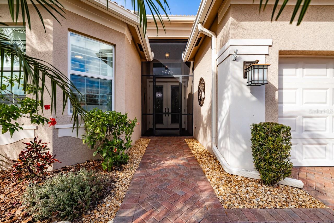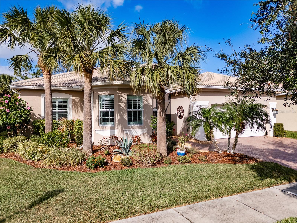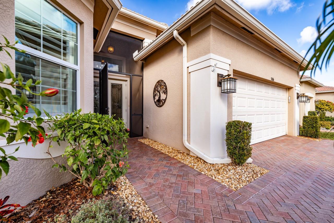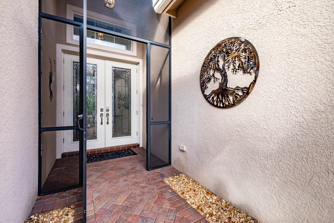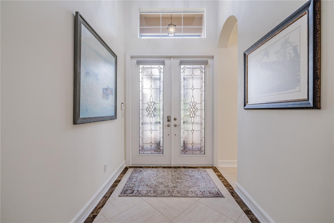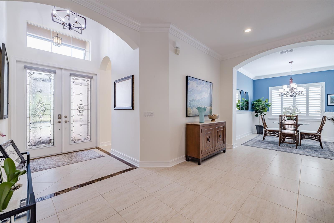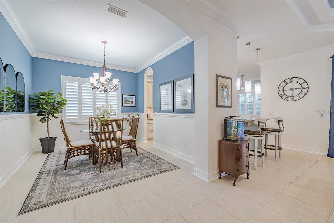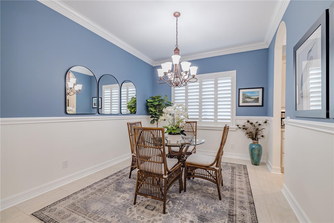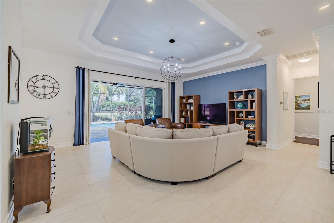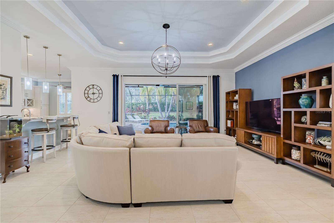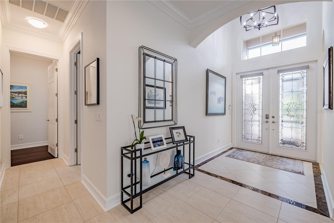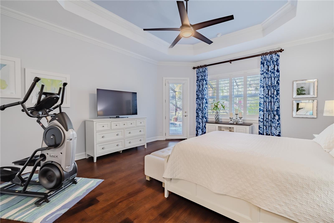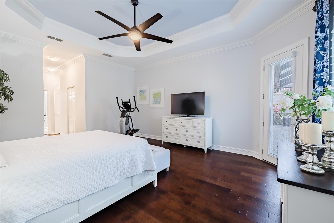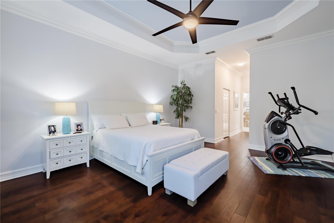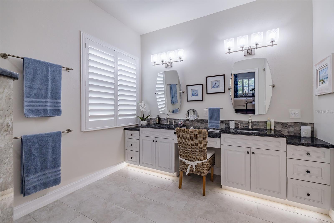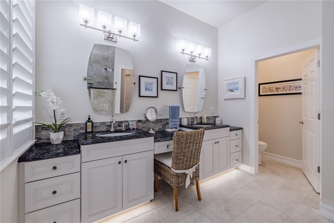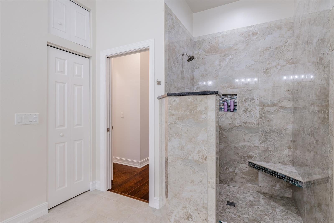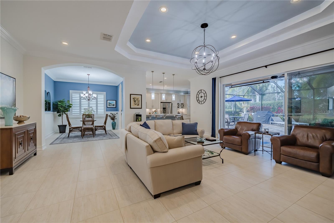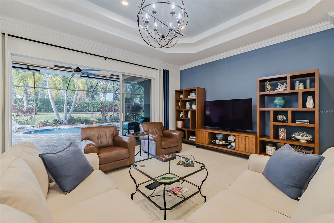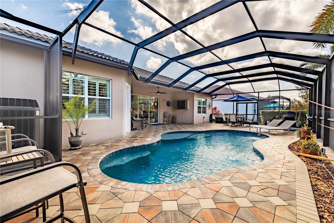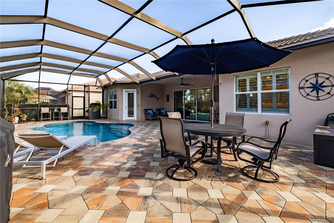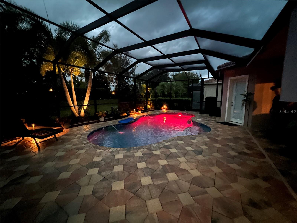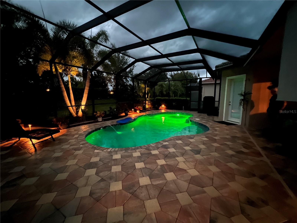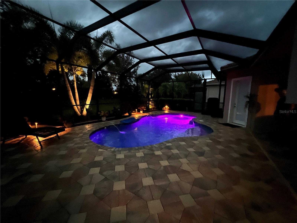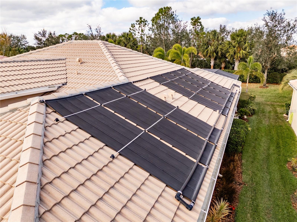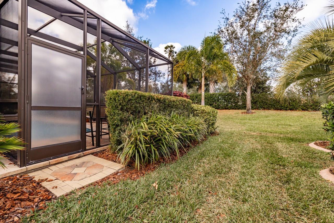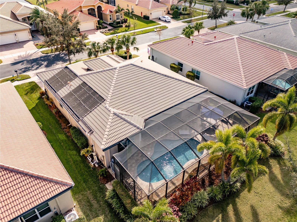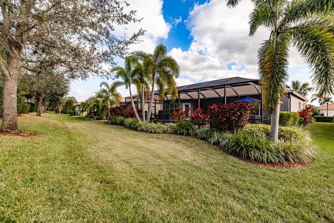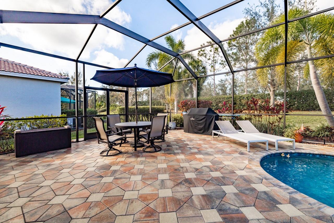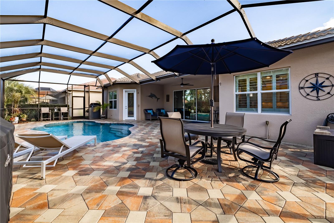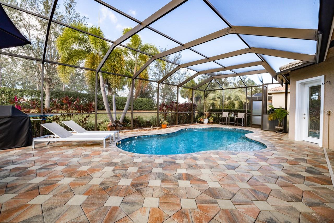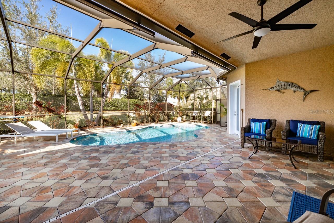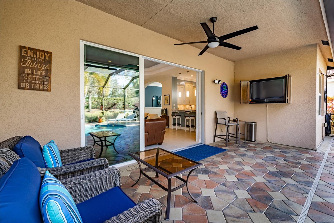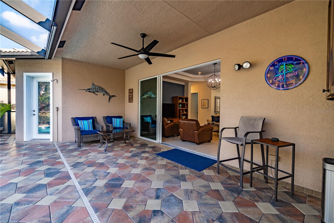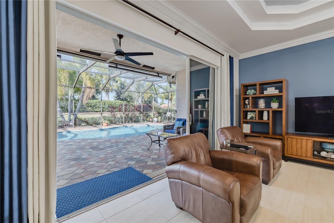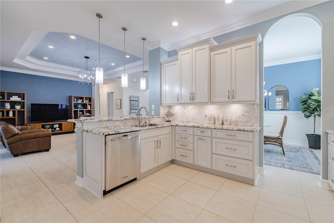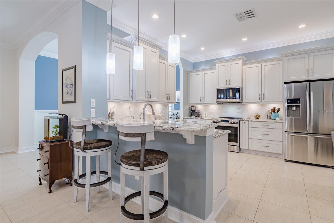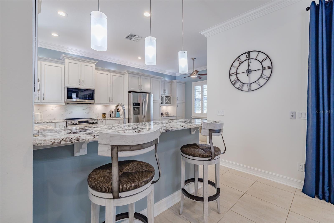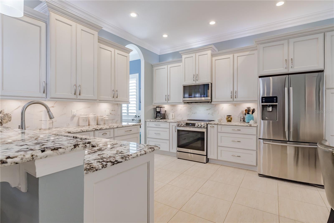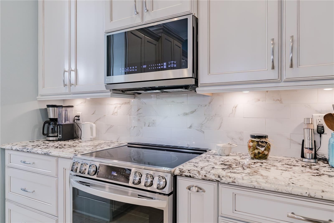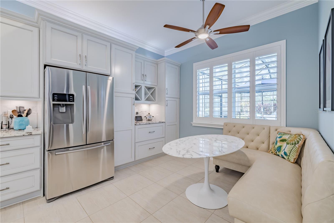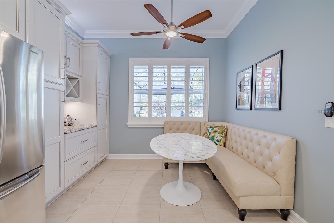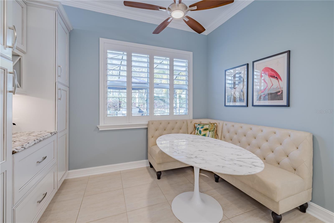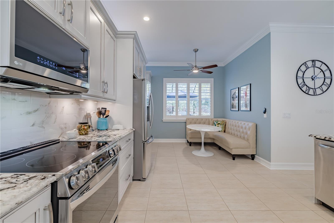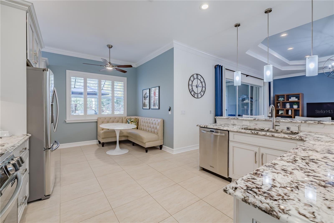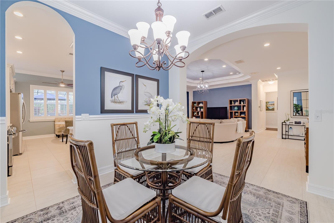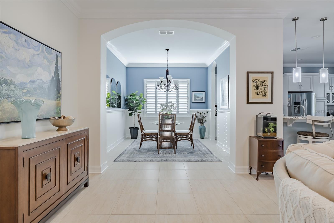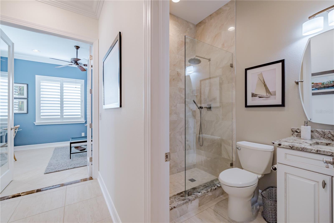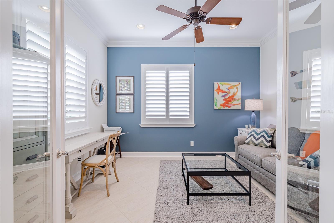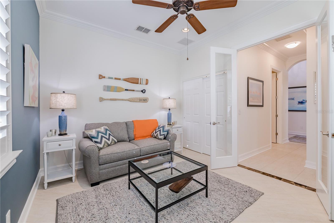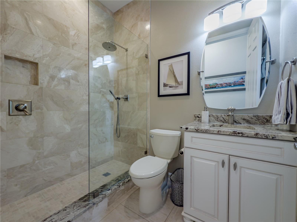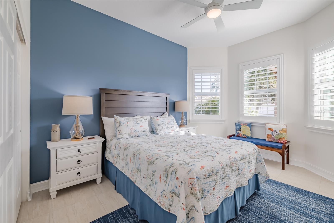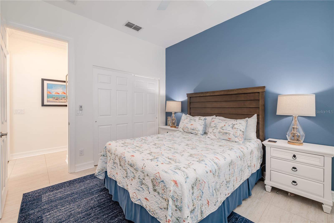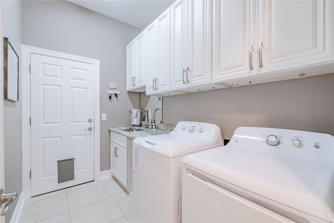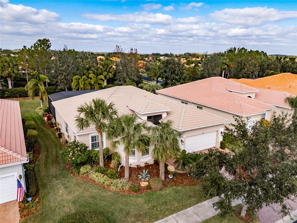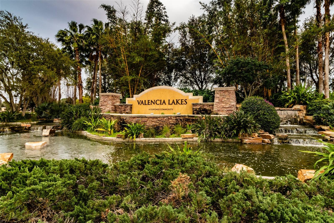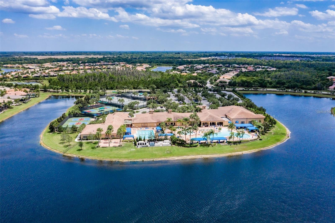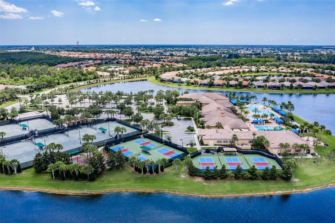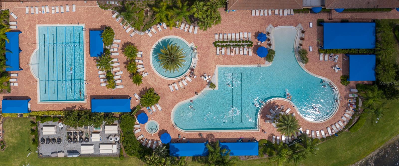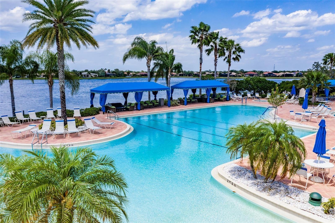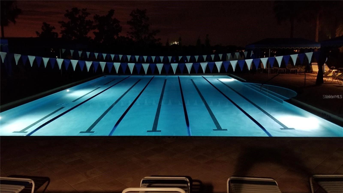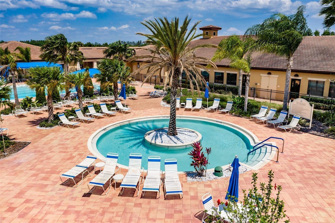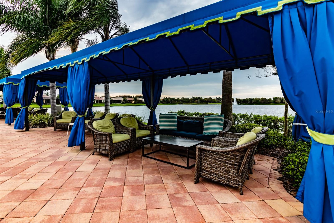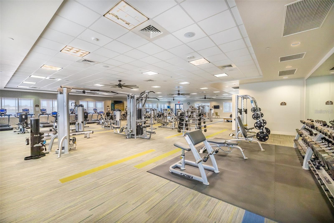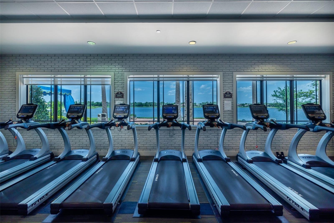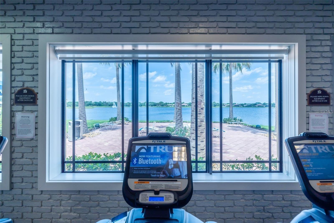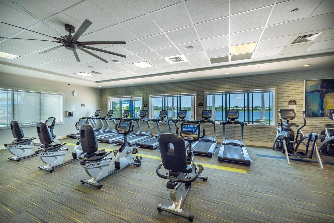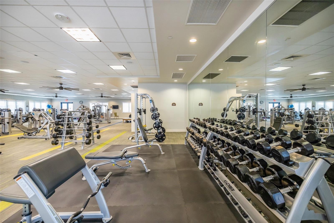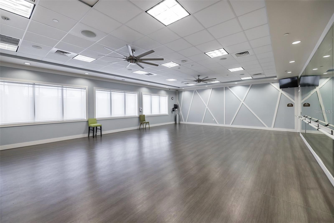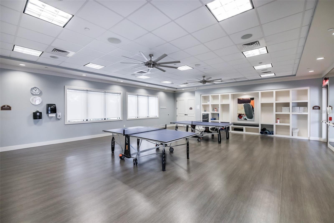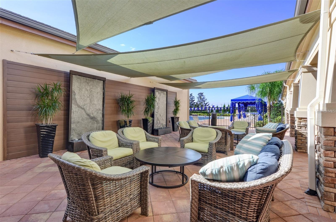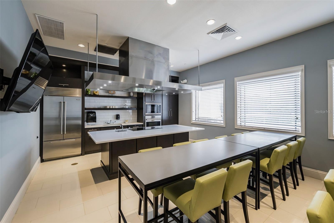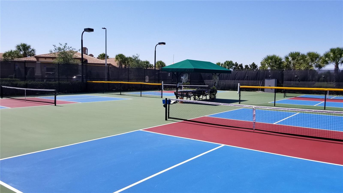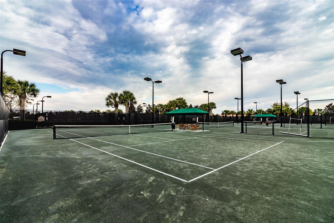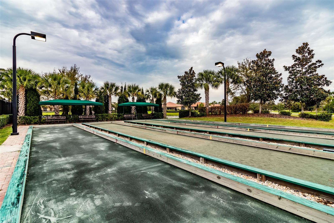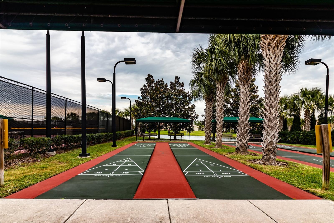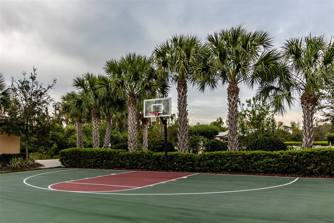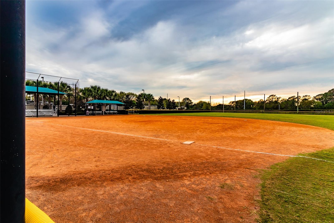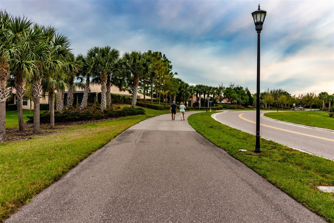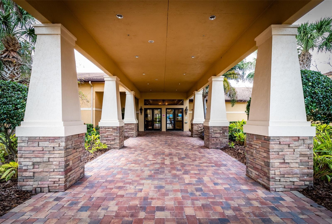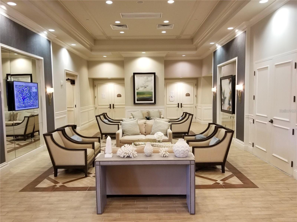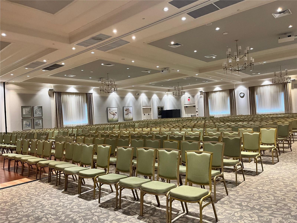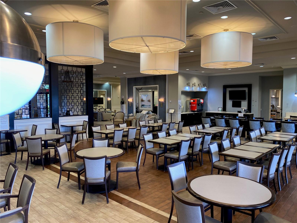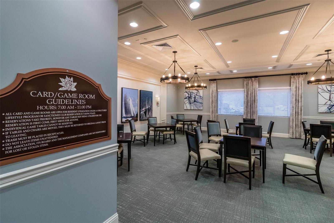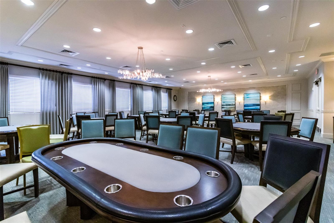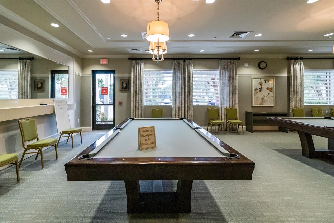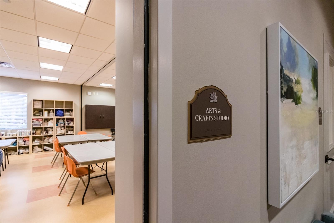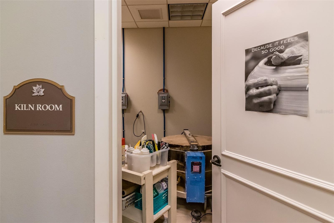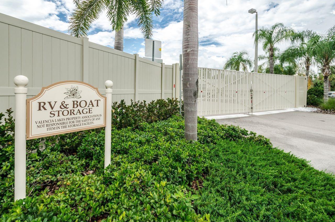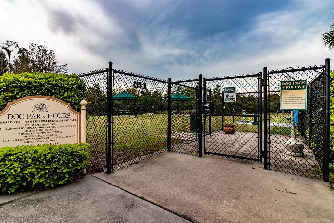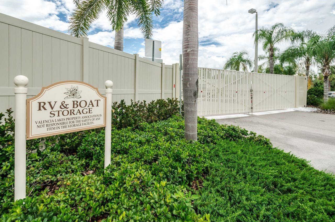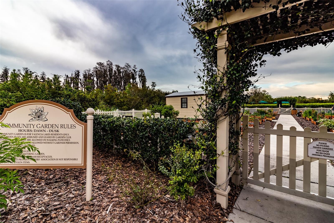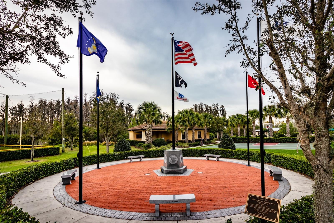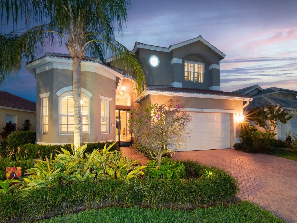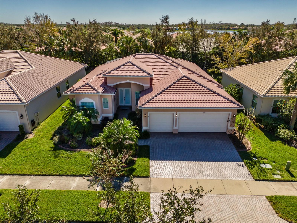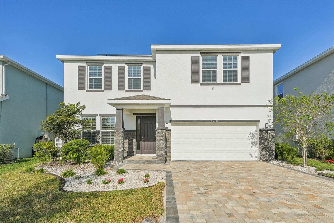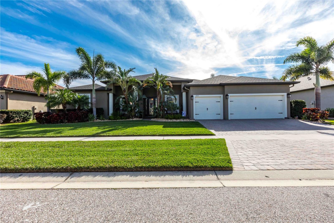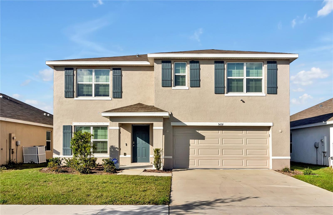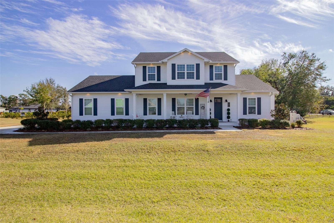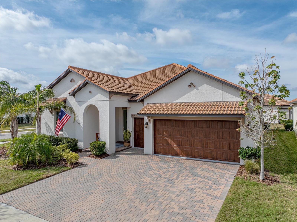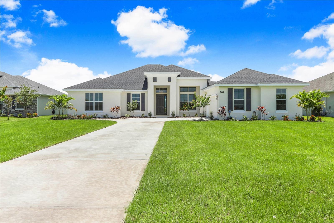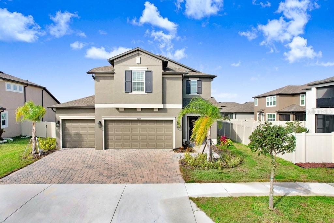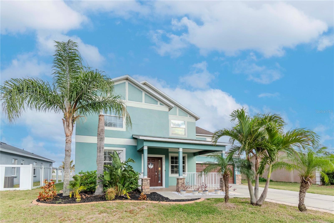5006 Ruby Flats Drive, WIMAUMA, FL 33598
Property Photos
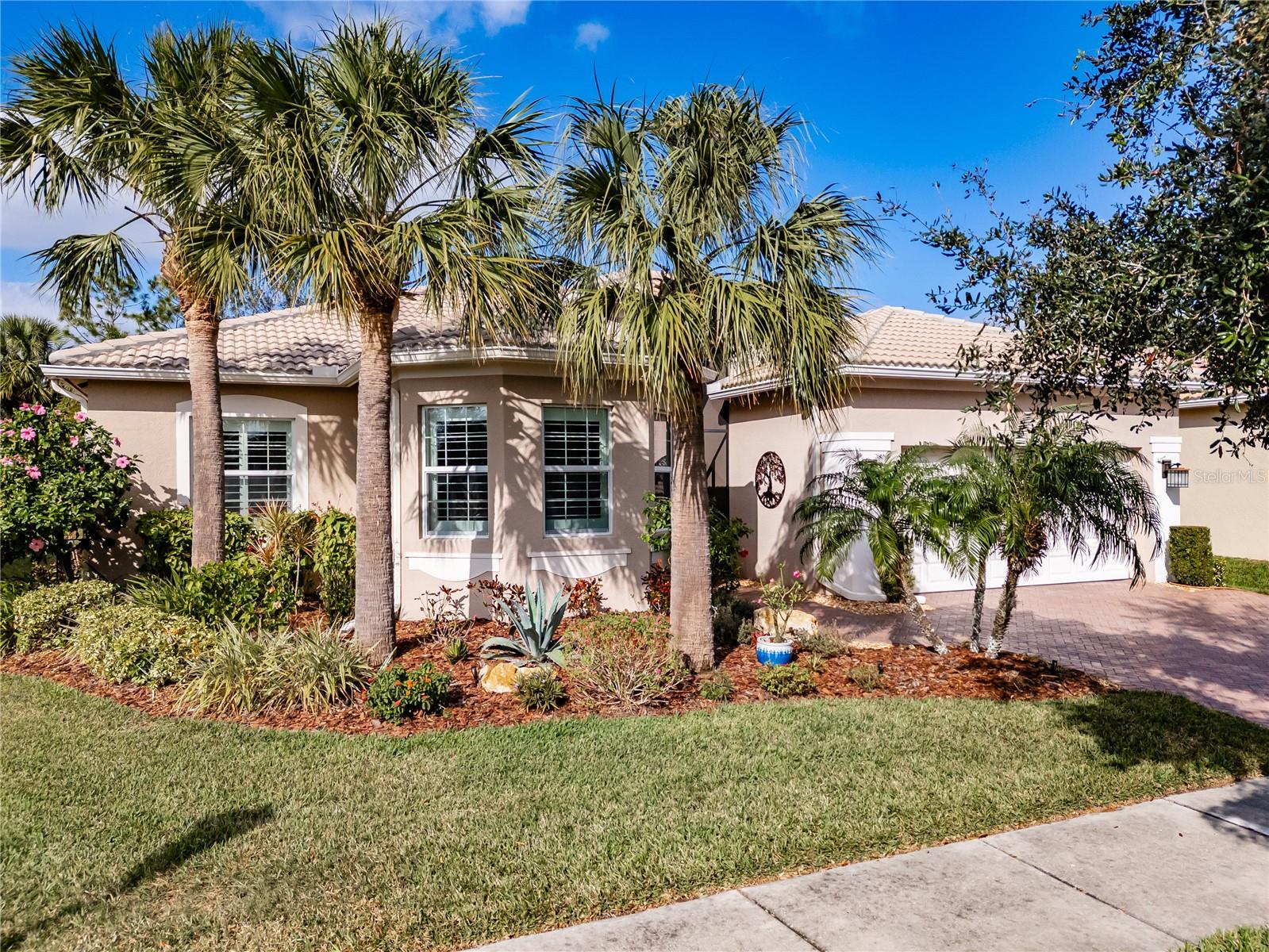
Would you like to sell your home before you purchase this one?
Priced at Only: $595,000
For more Information Call:
Address: 5006 Ruby Flats Drive, WIMAUMA, FL 33598
Property Location and Similar Properties
- MLS#: TB8333051 ( Residential )
- Street Address: 5006 Ruby Flats Drive
- Viewed: 25
- Price: $595,000
- Price sqft: $210
- Waterfront: No
- Year Built: 2011
- Bldg sqft: 2837
- Bedrooms: 3
- Total Baths: 2
- Full Baths: 2
- Garage / Parking Spaces: 2
- Days On Market: 133
- Additional Information
- Geolocation: 27.7383 / -82.3286
- County: HILLSBOROUGH
- City: WIMAUMA
- Zipcode: 33598
- Subdivision: Valencia Lakes Ph 1
- Provided by: DALTON WADE INC
- Contact: Zoki Mbolekwa
- 888-668-8283

- DMCA Notice
-
DescriptionTurnkey! If you desire an exceptional house in an exceptional community, here it is. This 2,180sf livorno model has 3 bedrooms, a great room, dining room, and kitchen with a dinette. Oh, did i mention that this livorno has a spectacular backyard with a gorgeous pool. Built by gl homes in valencia lakes, in tampa bay's premier 55+active adult community, this is a house that you will be unreservedly proud to call home. Beyond the screened in front portico, are beautiful etched glass french double doors leading into the foyer with porcelain tile framed by marble borders, and a 15' ceiling with a chic chandelier. The open floorplan is anchored by an expansive great room which features a double tray ceiling and has a commanding view of the dining room, kitchen, lanai and pool. The kitchen is spectacular. Luxury granite counters adorn prime 42 solid wood cabinetry: lower cabinets are soft close pot drawers & upper cabinets have undermount lighting & soft close doors. The discerning chef will love the lg thinq range with convection oven, the lg thinq microwave with extendable range hood, the samsung three door fridge, and a near silent kitchen aid dishwasher. The dinette is perfect space for casual or intimate meals and features a custom dry bar. The master bedroom features a 10 to 11 tray ceiling, a full length glass door to the screen room, engineered hardwood floors, 2 bespoke walk in closets and a gorgeous ensuite bathroom with a w/c for the commode. The no step shower has floor to ceiling porcelain tile. The 2 separated vanities are capped by luxury granite counters and a stunning mosaic glass backsplash. Bedrooms 2 and 3 are at the opposite corner of the house, have lots of natural light, and provide both privacy and great comfort. The second bathroom features italian marble tile walls, a glass enclosed shower with 2 showerheads, and a cabinet vanity with luxury granite. The laundry room features washer, dryer and a cabinet vanity with an uber lux granite counter and utility sink. All common areas feature exquisite over sized porcelain tile, crown molding, led recessed lighting and modern light fixtures and windows throughout are adorned with plantation shutters. The front french double doors and the master bedroom door feature graber dual shade blinds. This home is amazingly well appointed. The garage is 20x20 and has a superior epoxy floor and lots of overhead storage racks. Environmental comforts are provided by a 4 ton trane hvac with humidity controls, a new halo ultimate salt free water softener system, a new state 50 gal water heater with pressure relief tank, and the kitchen has a water filtration system. The backyard is a space to behold. The extended screen room spans the full 61 of the house and is home to a 27x18 lighted gunite pool that was resurfaced and tiled in spring 2022 and is equipped with an in floor cleaning system, solar panel heating, a new pool pump and salt water chlorinator, and a new pentair clean & clear filter was installed in 2024. Elaborate pavers surround the pool and create a large pool deck for casual times and a 22x8 covered lanai from which you can watch your favorite events on the exterior wall mounted tv. This livorno model is exceptional. Seize the day and start living your idyllic life with the knowledge that you have earned this treasure. Furniture indoor and outdoor is negotiable. Note: the bistro by mattison's is scheduled to open in spring 2025.
Payment Calculator
- Principal & Interest -
- Property Tax $
- Home Insurance $
- HOA Fees $
- Monthly -
Features
Building and Construction
- Builder Model: LIVORNO
- Builder Name: GL Homes
- Covered Spaces: 0.00
- Exterior Features: French Doors
- Flooring: Brick, Hardwood, Marble, Tile
- Living Area: 2180.00
- Roof: Tile
Property Information
- Property Condition: Completed
Garage and Parking
- Garage Spaces: 2.00
- Open Parking Spaces: 0.00
Eco-Communities
- Green Energy Efficient: Appliances, HVAC, Thermostat, Water Heater
- Pool Features: Gunite, Heated, In Ground, Lighting, Salt Water, Screen Enclosure
- Water Source: Canal/Lake For Irrigation, Public
Utilities
- Carport Spaces: 0.00
- Cooling: Central Air, Humidity Control
- Heating: Heat Pump
- Pets Allowed: Breed Restrictions
- Sewer: Public Sewer
- Utilities: BB/HS Internet Available, Cable Connected, Electricity Connected, Fiber Optics, Fire Hydrant, Phone Available, Public, Sewer Connected, Underground Utilities, Water Connected
Amenities
- Association Amenities: Basketball Court, Cable TV, Clubhouse, Fence Restrictions, Fitness Center, Gated, Lobby Key Required, Optional Additional Fees, Pickleball Court(s), Pool, Recreation Facilities, Sauna, Security, Shuffleboard Court, Spa/Hot Tub, Storage, Tennis Court(s)
Finance and Tax Information
- Home Owners Association Fee Includes: Guard - 24 Hour, Cable TV, Common Area Taxes, Pool, Escrow Reserves Fund, Internet, Maintenance Grounds, Management, Private Road, Recreational Facilities, Security
- Home Owners Association Fee: 1760.00
- Insurance Expense: 0.00
- Net Operating Income: 0.00
- Other Expense: 0.00
- Tax Year: 2024
Other Features
- Appliances: Convection Oven, Dishwasher, Disposal, Dryer, Electric Water Heater, Kitchen Reverse Osmosis System, Microwave, Range, Refrigerator, Washer, Water Filtration System, Water Softener
- Association Name: Natasha Smith
- Association Phone: 813-634-6800
- Country: US
- Furnished: Turnkey
- Interior Features: Built-in Features, Ceiling Fans(s), Crown Molding, Eat-in Kitchen, High Ceilings, Open Floorplan, Primary Bedroom Main Floor, Stone Counters, Thermostat, Tray Ceiling(s), Walk-In Closet(s), Window Treatments
- Legal Description: VALENCIA LAKES
- Levels: One
- Area Major: 33598 - Wimauma
- Occupant Type: Owner
- Parcel Number: U-32-31-20-923-000000-00067.0
- Possession: Close Of Escrow
- Style: Florida
- View: Trees/Woods
- Views: 25
- Zoning Code: PD
Similar Properties
Nearby Subdivisions
Amber Sweet Farms
Andrews Estates
Ayersworth
Ayersworth Glen
Ayersworth Glen Ph 38
Ayersworth Glen Ph 3a
Ayersworth Glen Ph 3b
Ayersworth Glen Ph 3c
Ayersworth Glen Ph 4
Ayersworth Glen Ph 5
Balm Grove
Berry Bay
Berry Bay Estates
Berry Bay Hoa
Berry Bay Sub
Berry Bay Subdivision Village
Berry Bay Subdivision Villages
C35 Creek Preserve Phases 2 3
Capps Estates
Creek Preserve
Creek Preserve Estates
Creek Preserve Ph 1 6 7 8
Creek Preserve Ph 1 6 7 & 8
Creek Preserve Ph 1 6 7 8
Creek Preserve Ph 1 6-8
Creek Preserve Ph 1 68
Creek Preserve Ph 2 3 4
Creek Preserve Ph 2 3 & 4
Creek Preserve Ph 24
Creek Preserve Ph 5
Cypress Ridge Ranch
Dg Farms
Dg Farms Ph 1a
Dg Farms Ph 2a
Dg Farms Ph 2b
Dg Farms Ph 3a
Dg Farms Ph 3b
Dg Farms Ph 4a
Dg Farms Ph 6b
Dg Farms Ph 7b
Forest Brooke Active
Forest Brooke Active Adult
Forest Brooke Active Adult Ph
Forest Brooke Active Adult Phs
Forest Brooke Ph 1b
Forest Brooke Ph 2b 2c
Forest Brooke Ph 2b & 2c
Forest Brooke Ph 3a
Forest Brooke Ph 3b
Forest Brooke Ph 3c
Forest Brooke Ph 4a
Forest Brooke Ph 4b
Forest Brooke Ph 4b Southshore
Forest Brooke Phase 4a
Forest Brooke Phase 4b
Harrell Estates
Hidden Creek At West Lake
Highland Estates
Highland Estates Ph 2a
Highland Estates Ph 2b
La Paloma Village
Mirabella
Mirabella Ph 2a
Mirabella Ph 2b
Not Applicable
Riverranch Preserve
Riverranch Preserve Ph 3
Sereno
Southshore Bay
Sundance
Sundance Trls Ph 11a11c
Sundance Unit 2
Sunshine Village Ph 1a-1/1
Sunshine Village Ph 1a11
Sunshine Village Ph 1b-2
Sunshine Village Ph 1b2
Sunshine Village Ph 2
Sunshine Village Ph 38
Sunshine Village Ph 3a
Sunshine Village Ph 3b
Unplatted
Valencia Del Sol
Valencia Del Sol Ph 1
Valencia Del Sol Ph 2
Valencia Del Sol Ph 3c
Valencia Del Sol Phase 1
Valencia Lakes
Valencia Lakes Regal Twin Vil
Valencia Lakes Ph 02
Valencia Lakes Ph 1
Valencia Lakes Ph 2
Valencia Lakes Tr C
Valencia Lakes Tr D Ph 1
Valencia Lakes Tr I
Valencia Lakes Tr J Ph 1
Valencia Lakes Tr M
Valencia Lakes Tr Mm Ph
Valencia Lakes Tr N
Valencia Lakes Tr O
Vista Plams
West Lake
Willow Shores

- One Click Broker
- 800.557.8193
- Toll Free: 800.557.8193
- billing@brokeridxsites.com



