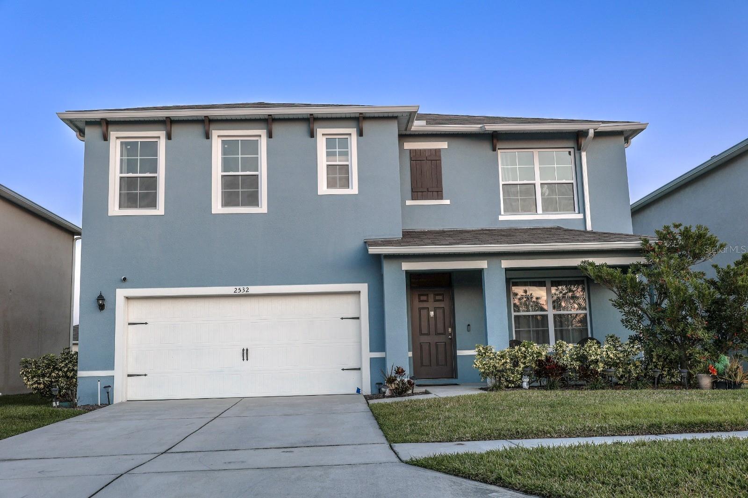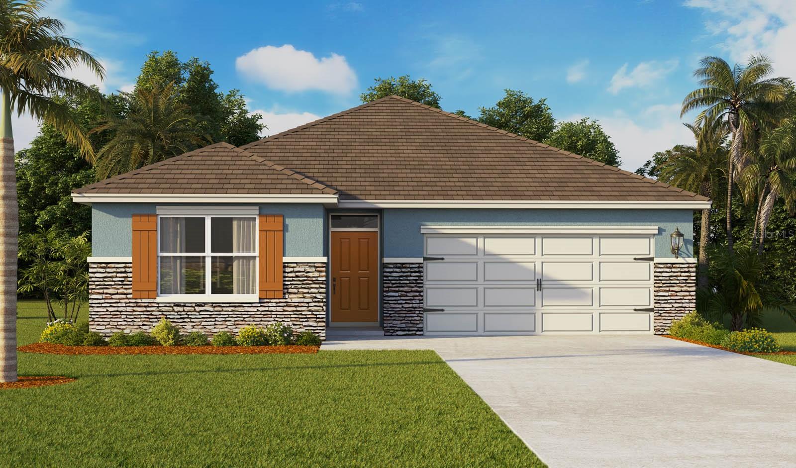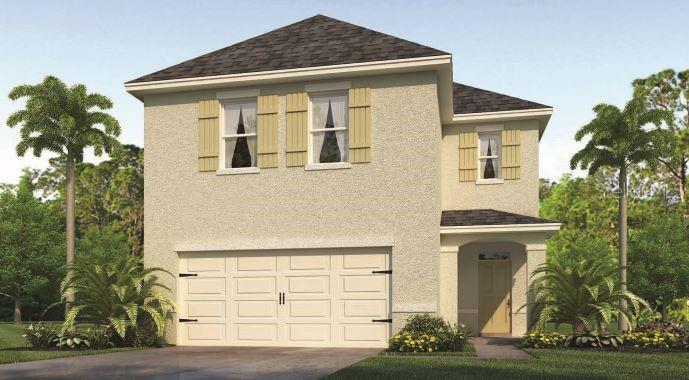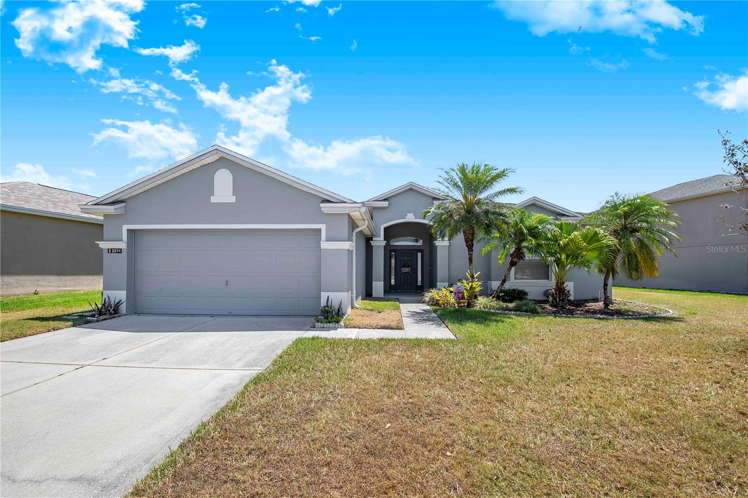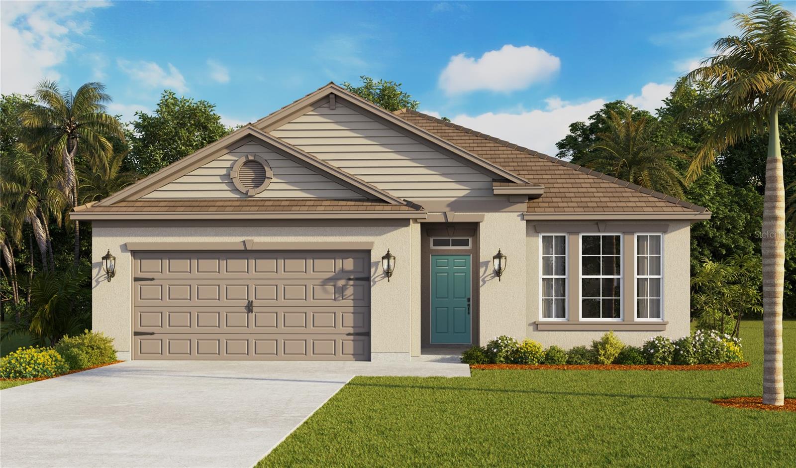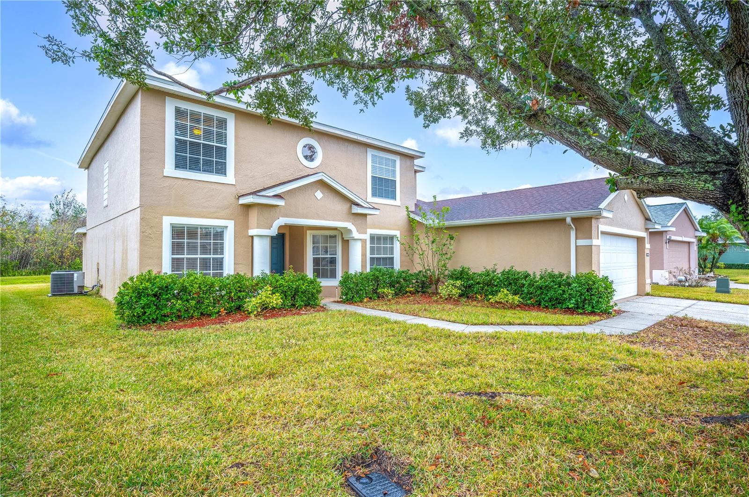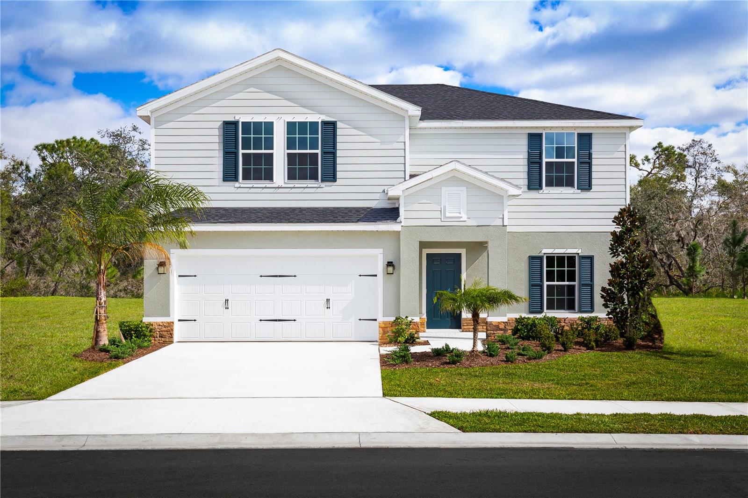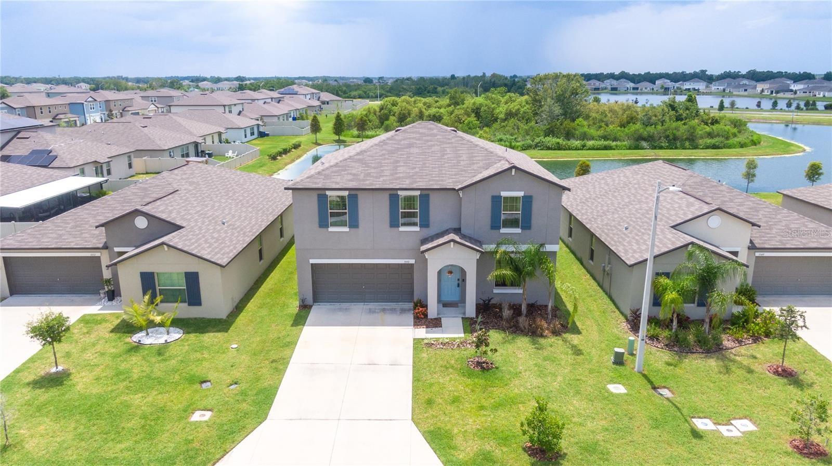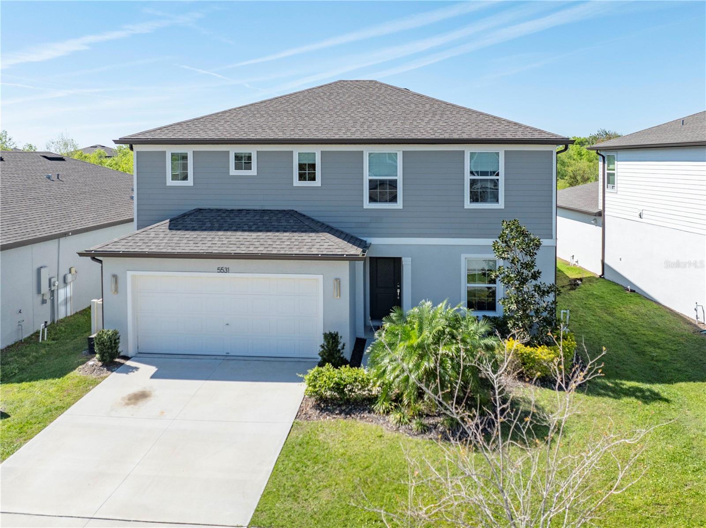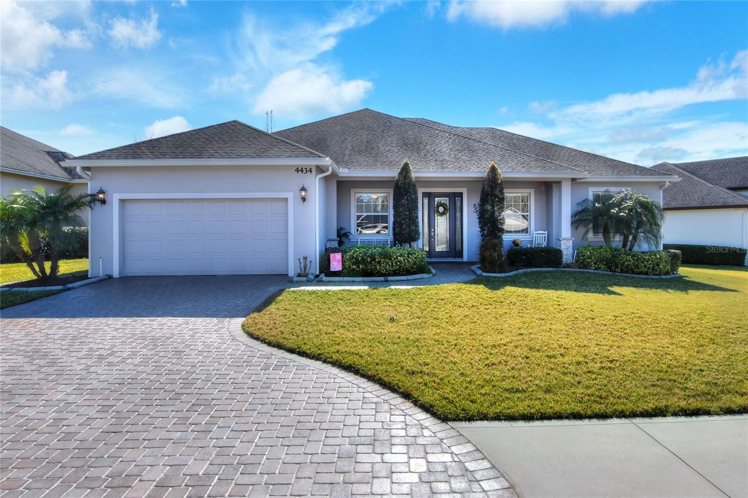4897 Foxglove Drive, LAKELAND, FL 33811
Property Photos
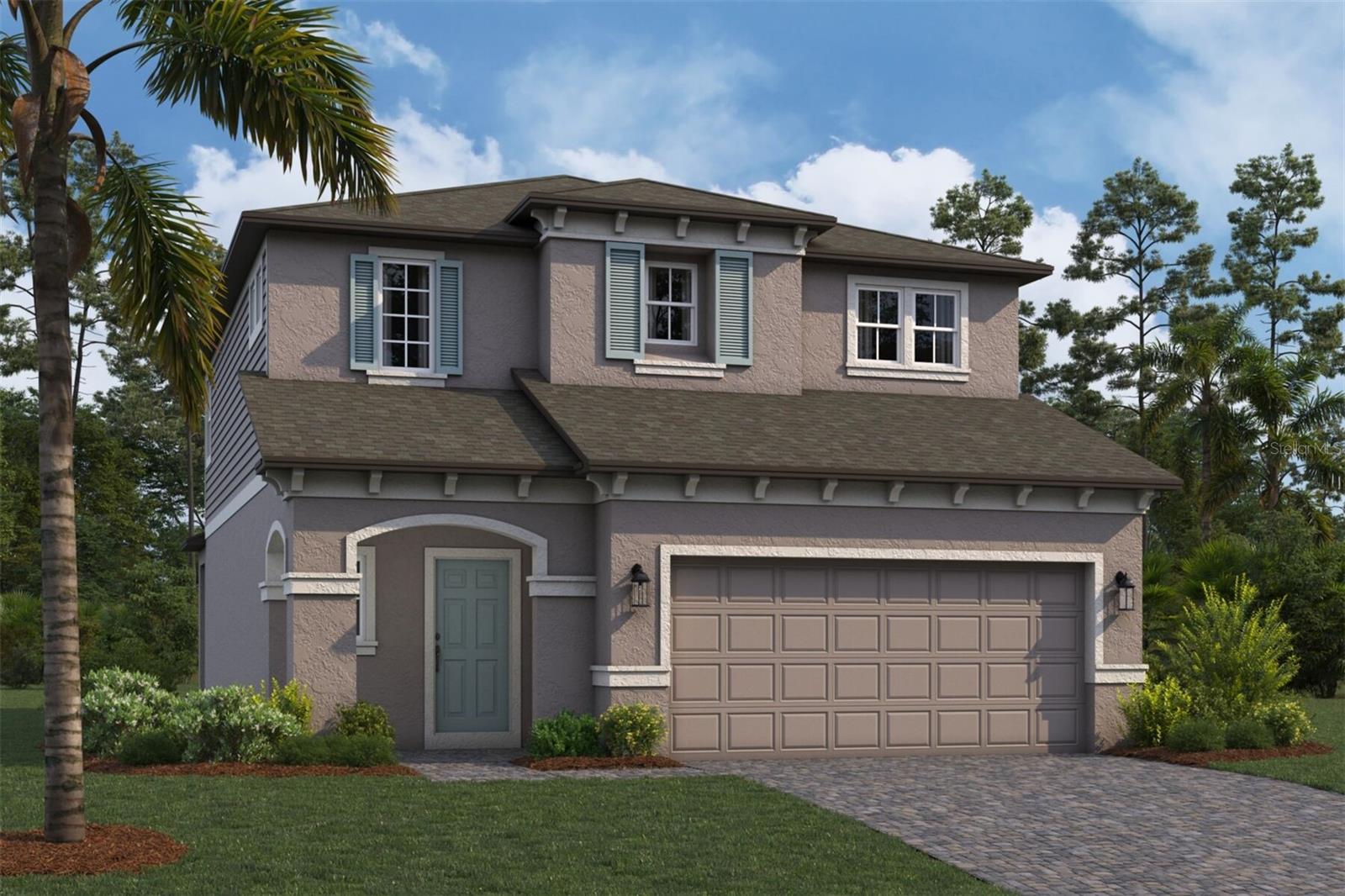
Would you like to sell your home before you purchase this one?
Priced at Only: $389,990
For more Information Call:
Address: 4897 Foxglove Drive, LAKELAND, FL 33811
Property Location and Similar Properties
- MLS#: TB8328661 ( Residential )
- Street Address: 4897 Foxglove Drive
- Viewed: 52
- Price: $389,990
- Price sqft: $199
- Waterfront: No
- Year Built: 2024
- Bldg sqft: 1963
- Bedrooms: 3
- Total Baths: 3
- Full Baths: 2
- 1/2 Baths: 1
- Garage / Parking Spaces: 2
- Days On Market: 162
- Additional Information
- Geolocation: 27.9694 / -82.046
- County: POLK
- City: LAKELAND
- Zipcode: 33811
- Subdivision: Hawthorne Ranch
- Elementary School: R. Bruce Wagner Elem
- Middle School: Southwest Middle School
- High School: George Jenkins High
- Provided by: M/I HOMES
- Contact: Marshall Gray
- 813-918-4197

- DMCA Notice
-
DescriptionNew construction home by M/I Homes in Hawthorne Ranch. Popular Marina floorplan, elevation B. Welcome to this stunning 2 story home nestled at 4897 Foxglove Circle in the picturesque city of Lakeland, Florida. This newly constructed home built by M/I Homes offers a modern and comfortable living space perfect for families or individuals looking for their dream home. Featuring 3 bedrooms, 2.5 bathrooms, and a reading area, this home boasts a spacious layout encompassing 1,962 square feet of living space. The 2 car garage ensures convenience for homeowners and guests alike. Upon entering, you are greeted by a bright and airy ambiance that flows throughout the home. The main floor presents an open concept design that seamlessly connects the living room, dining area, and kitchen, making it ideal for both entertaining and everyday living. The kitchen is a chef's delight with sleek finishes and modern appliances, providing the perfect space to whip up delicious meals. Upstairs, the bedrooms are generously sized, offering comfort and privacy for all family members. Your owner's suite features ample closet space and a luxurious en suite bathroom, creating a peaceful oasis for the homeowners. The bathrooms are elegantly designed and offering a serene retreat for relaxation after a long day. The 15' x 6'4" lanai complements the indoor living space with a well maintained yard, perfect for enjoying the Florida sunshine or hosting outdoor gatherings. Whether you're sipping your morning coffee or hosting a barbecue in the backyard, this home offers a variety of options for outdoor enjoyment. *Photos shown are for representation purposes only and may not depict the actual home.
Payment Calculator
- Principal & Interest -
- Property Tax $
- Home Insurance $
- HOA Fees $
- Monthly -
Features
Building and Construction
- Builder Model: Marina B
- Builder Name: M/I HOMES
- Covered Spaces: 0.00
- Exterior Features: Lighting, Sidewalk
- Flooring: Carpet, Tile
- Living Area: 1962.00
- Roof: Shingle
Property Information
- Property Condition: Completed
Land Information
- Lot Features: City Limits, In County, Level, Sidewalk, Paved
School Information
- High School: George Jenkins High
- Middle School: Southwest Middle School
- School Elementary: R. Bruce Wagner Elem
Garage and Parking
- Garage Spaces: 2.00
- Open Parking Spaces: 0.00
- Parking Features: Driveway
Eco-Communities
- Water Source: Public
Utilities
- Carport Spaces: 0.00
- Cooling: Central Air
- Heating: Central
- Pets Allowed: Cats OK, Dogs OK
- Sewer: Private Sewer
- Utilities: BB/HS Internet Available, Cable Available, Electricity Connected, Public, Underground Utilities, Water Available
Finance and Tax Information
- Home Owners Association Fee: 40.00
- Insurance Expense: 0.00
- Net Operating Income: 0.00
- Other Expense: 0.00
- Tax Year: 2024
Other Features
- Appliances: Dishwasher, Dryer, Microwave, Range, Refrigerator, Washer
- Association Name: LELAND MANAGEMENT
- Association Phone: 407-447-9955
- Country: US
- Furnished: Unfurnished
- Interior Features: Eat-in Kitchen, In Wall Pest System, Kitchen/Family Room Combo, Open Floorplan, PrimaryBedroom Upstairs, Smart Home, Stone Counters, Thermostat, Walk-In Closet(s)
- Legal Description: HAWTHORNE PHASE 1 PB 201 PGS 29-34 LOT 108
- Levels: Two
- Area Major: 33811 - Lakeland
- Occupant Type: Vacant
- Parcel Number: 23-29-07-139853-001080
- Style: Florida
- Views: 52
- Zoning Code: MPUD
Similar Properties
Nearby Subdivisions
Ashwood West
Carillon Lakes
Carillon Lakes Ph 02
Carillon Lakes Ph 03b
Carillon Lakes Ph 04
Carillon Lakes Ph 05
Carillon Lakes Ph 3a
Cherry Lane Estates Phase Two
Colonnades Ph 01
Colonnades Ph 03
Deer Brooke
Deer Brooke South
Forestgreen
Forestgreen Ph 02
Forestwood Sub
Glenbrook Chase
Groveland South
Hatcher Road Estates
Hawthorne
Hawthorne Ph 1
Hawthorne Ranch
Heritage Landings
Heritage Lndgs
Juniper Sub
Kensington Heights Add
Lakes At Laurel Highlands
Lakes At Laurel Highlands Ph 2
Lakes/laurel Hlnds Ph 2a
Lakeside Preserve
Lakeside Preserve Phases 2a 2
Lakeslaurel Highlands Ph 1b
Lakeslaurel Hlnds Ph 1e
Lakeslaurel Hlnds Ph 2a
Lakeslaurel Hlnds Ph 2b
Lakeslaurel Hlnds Ph 3a
Longwood Place
Magnolia Trails
Maple Hill Add
Meadowood Pointe
Morgan Creek Preserve
Morgan Creek Preserve Ph 01
Morgan Creek Preserve Phase On
None
Oak View Estates
Oak View Estates Un #3
Oak View Estates Un 3
Oakwood Knoll
Pipkin Village
Pipkin Vlg
Presha Add
Reflections West Ph 02
Riverstone
Riverstone Ph 1
Riverstone Ph 2
Riverstone Ph 3 4
Riverstone Ph 3 & 4
Riverstone Ph 5 6
Riverstone Ph 5 & 6
Riverstone Phase 3 4
Shepherd Oaks Ph 01
Shepherd South
Steeple Chase Estates
Steeplechase Estates
Steeplechase Ph 01
Steeplechase Ph 02
Stoney Creek
Sugar Creek Estates
Towne Park Estates
Village/gresham Farms
Villagegresham Farms
West Oaks Sub

- One Click Broker
- 800.557.8193
- Toll Free: 800.557.8193
- billing@brokeridxsites.com






