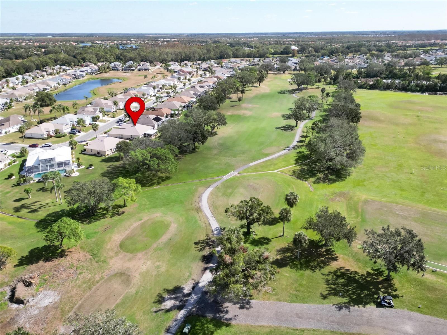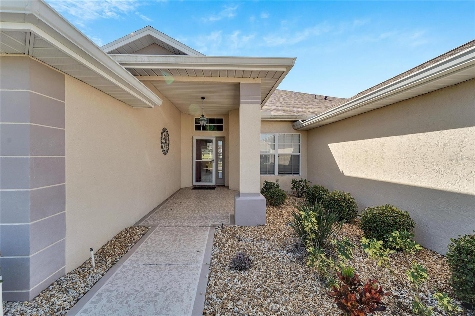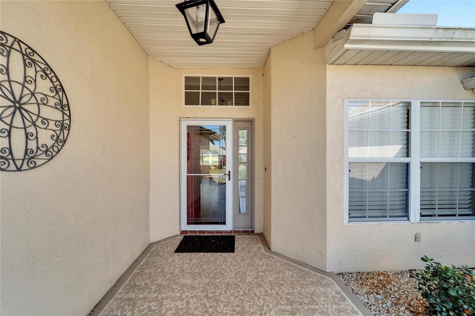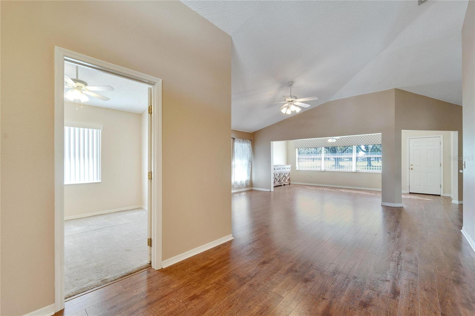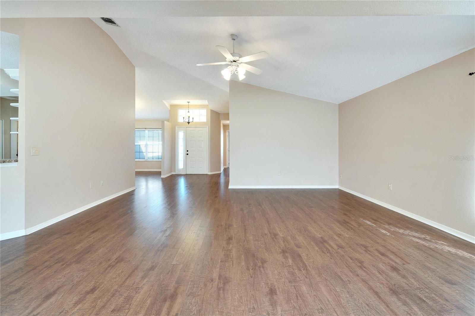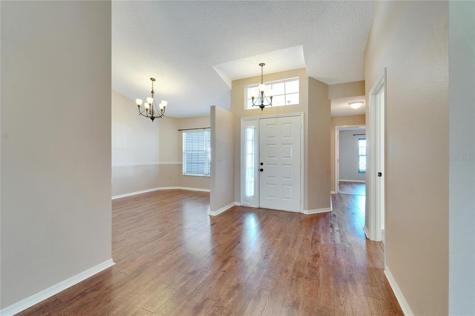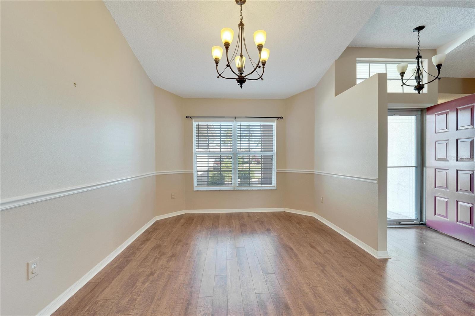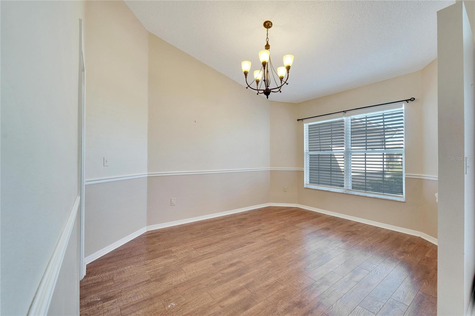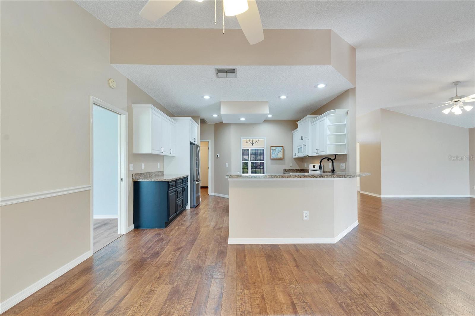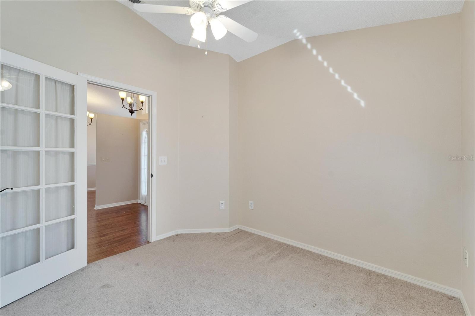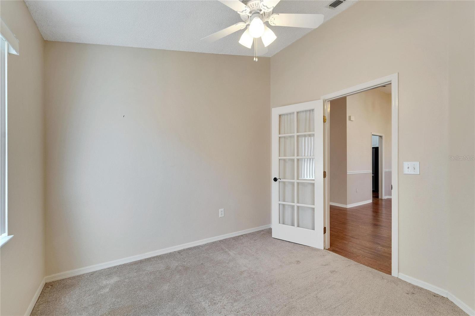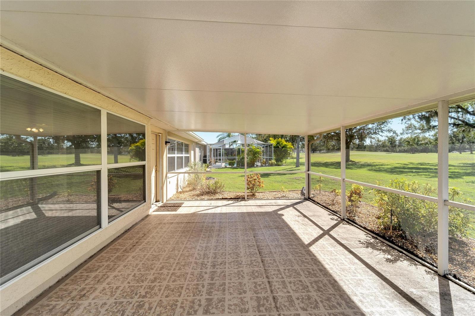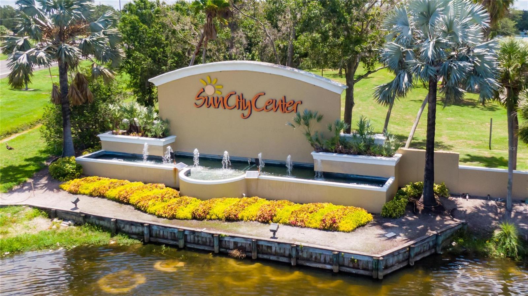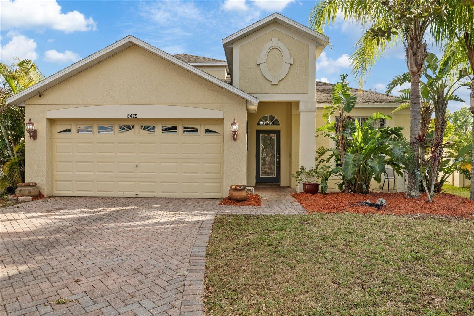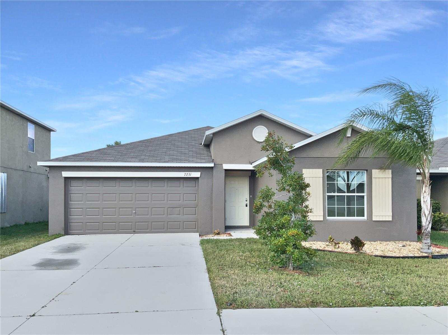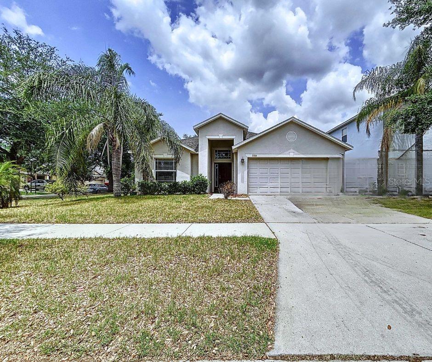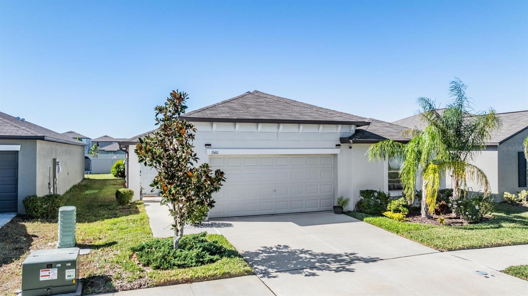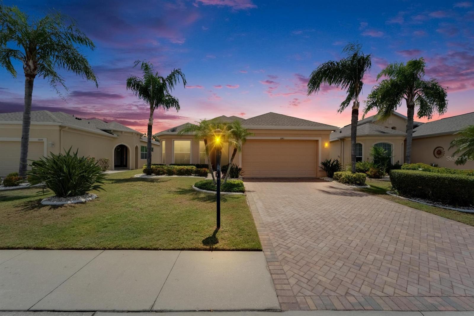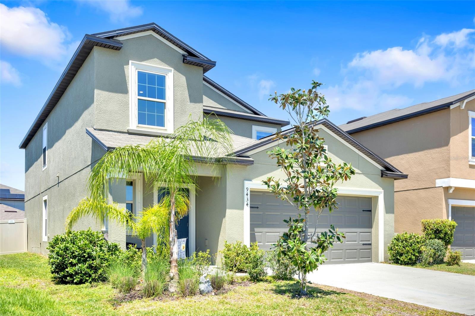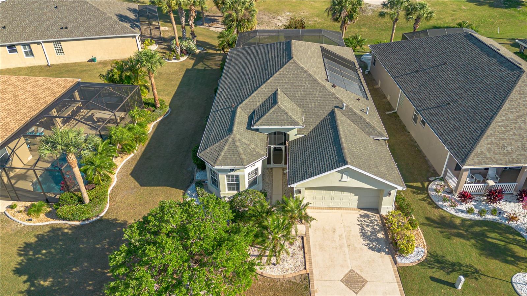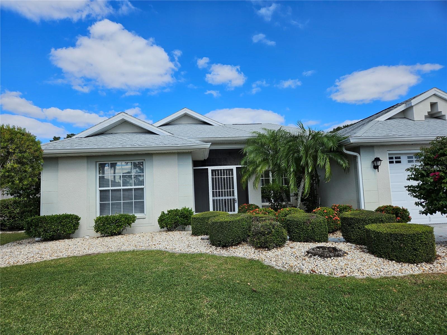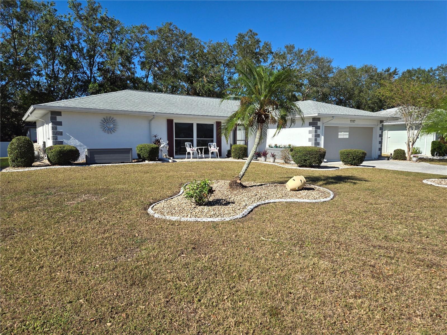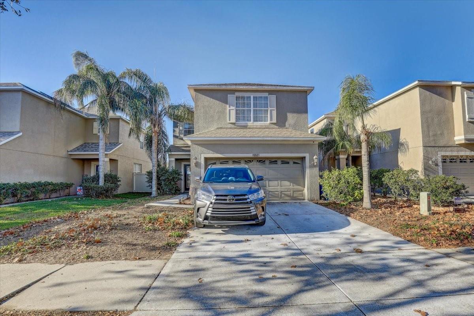334 Caloosa Palms Court, SUN CITY CENTER, FL 33573
Property Photos
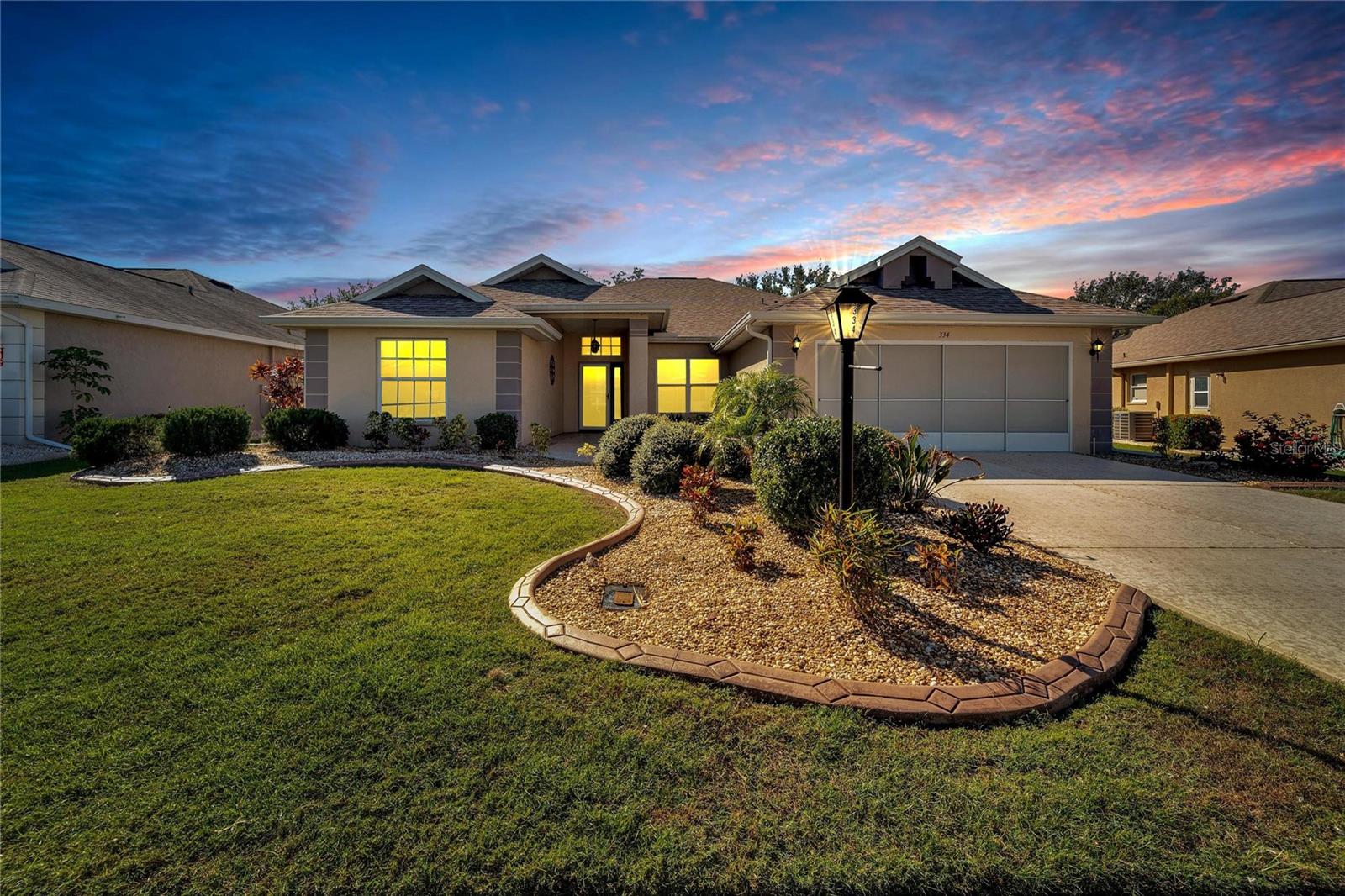
Would you like to sell your home before you purchase this one?
Priced at Only: $345,900
For more Information Call:
Address: 334 Caloosa Palms Court, SUN CITY CENTER, FL 33573
Property Location and Similar Properties
- MLS#: TB8324067 ( Residential )
- Street Address: 334 Caloosa Palms Court
- Viewed: 13
- Price: $345,900
- Price sqft: $147
- Waterfront: No
- Year Built: 1993
- Bldg sqft: 2350
- Bedrooms: 2
- Total Baths: 2
- Full Baths: 2
- Garage / Parking Spaces: 2
- Days On Market: 191
- Additional Information
- Geolocation: 27.733 / -82.3409
- County: HILLSBOROUGH
- City: SUN CITY CENTER
- Zipcode: 33573
- Subdivision: Sun City Center
- Provided by: DALTON WADE INC
- Contact: Kevin McPherson
- 888-668-8283

- DMCA Notice
-
Description"" BUYER BACKOUT AFTER A NEAR PERFECT INSPECTION"" **HUGE PRICE IMPROVMENT** The breathtaking Golf Course View home you have been waiting for has now arrived on the market and awaits its new owners. This remarkable St. Thomas floor plan home with astonishing golf course views features an abundance of upgrades and details including a newer roof, appliances, HVAC 2020, Solid surface flooring throughout the majority of the home, Vaulted ceilings, and a tastefully updated kitchen. Upon arriving the beautifully maintained landscaping and curb appeal will immediately catch your eye. Be welcomed by a large foyer that leads you right into your own slice of paradise. Stunning golf course views from the moment you walk into this open, spacious & marvelous home. Have the perfect balance with an open floor plan yet split bedrooms which makes for the ideal space to entertain, appreciate comfortable living and have the pleasure of privacy too. The marvelous living room is absolutely stunning providing a ton of natural light and all the space you need. Onto the heart of the home, this pristine kitchen is a chef's ultimate dream! Featuring solid surface countertops, roll out cabinets for your convenience , a large pantry, light & bright appliances and soft close drawers! Never miss out while cooking & entertaining the kitchen is open to the spacious dinette area, living room & bonus room. Planning on a more formal meal? no problem here with the separate dining room making it easy and fun! Admire the golf course views in the marvelous owner's suite that is spacious providing you with not just one but two huge walk in closets and a large en suite bathroom with dual sinks, a walk in shower & a large soaking tub to relax after a long day. The guest bedroom is nestled on the other side of the home with a lovely guest bathroom, and a spacious office/den. The large two car garage features a huge workbench and tons of space for storage. Now it's time to sit back and relax, with the charming, secluded screened in lanai that is fully under roof, perfectly shaded with the gorgeous greenery. Appreciate the breathtaking views, delightful scenery, wildlife and the Florida Sunshine and breeze all from your own home! Sun City Center is an active 55+ community that offers wonderful amenities including in/outdoor pools & spas, a well equipped fitness center, library, a community hall, meeting rooms, arts/crafts, outdoor sports, golf and more all located within a short golf cart ride. Not only is Sun City Center a community where you can meet and make lifelong friends fast, it's also a short drive away from some of our nation's best rated Gulf Beaches, Disney, MacDill Air Force Base, Orlando, Tampa, Sarasota, Clearwater, Saint Petersburg, etc. This one will not last long. Hurry up and book your exclusive showing.
Payment Calculator
- Principal & Interest -
- Property Tax $
- Home Insurance $
- HOA Fees $
- Monthly -
Features
Building and Construction
- Covered Spaces: 0.00
- Exterior Features: Lighting, Rain Gutters, Sidewalk
- Flooring: Carpet, Vinyl
- Living Area: 2039.00
- Roof: Shingle
Garage and Parking
- Garage Spaces: 2.00
- Open Parking Spaces: 0.00
Eco-Communities
- Water Source: Public
Utilities
- Carport Spaces: 0.00
- Cooling: Central Air
- Heating: Electric
- Pets Allowed: Yes
- Sewer: Public Sewer
- Utilities: BB/HS Internet Available, Cable Connected, Electricity Connected, Public, Sewer Connected, Water Connected
Finance and Tax Information
- Home Owners Association Fee Includes: Maintenance Grounds
- Home Owners Association Fee: 270.00
- Insurance Expense: 0.00
- Net Operating Income: 0.00
- Other Expense: 0.00
- Tax Year: 2023
Other Features
- Appliances: Dishwasher, Disposal, Dryer, Microwave, Range, Range Hood, Refrigerator, Washer
- Association Name: Caloosa Palms II/Communities First
- Association Phone: 813-333-1047
- Country: US
- Interior Features: Ceiling Fans(s), Eat-in Kitchen, High Ceilings, Kitchen/Family Room Combo, Open Floorplan, Primary Bedroom Main Floor, Solid Surface Counters, Split Bedroom, Vaulted Ceiling(s), Walk-In Closet(s)
- Legal Description: SUN CITY CENTER UNIT 161 LOT 17 BLOCK 1
- Levels: One
- Area Major: 33573 - Sun City Center / Ruskin
- Occupant Type: Vacant
- Parcel Number: U-06-32-20-2X7-000001-00017.0
- View: Golf Course, Trees/Woods
- Views: 13
- Zoning Code: PD-MU
Similar Properties
Nearby Subdivisions
Belmont South Ph 2d
Belmont South Ph 2e
Belmont South Ph 2f
Brockton Place A Condo R
Caloosa Country Club Estates
Caloosa Country Club Estates U
Club Manor
Club Manor Unit 38 B
Cypress Creek Ph 4a
Cypress Creek Ph 4b
Cypress Creek Ph 5a
Cypress Creek Ph 5c1
Cypress Creek Village A
Cypress Crk Ph 3 4
Cypress Crk Ph 3 4 Prcl J
Cypress Crk Ph 3 & 4
Cypress Crk Ph 3 & 4 Prcl J
Cypress Crk Phase3 4 Prcl J
Cypress Crk Phase3 & 4 Prcl J
Cypress Crk Prcl J Ph 1 2
Cypress Crk Prcl J Ph 3 4
Cypress Mill Ph 1
Cypress Mill Ph 1a
Cypress Mill Ph 1b
Cypress Mill Ph 1c1
Cypress Mill Ph 2
Cypress Mill Ph 3
Cypressview Ph 1
Cypressview Ph 1 Unit 1
Cypressview Ph I
Del Webbs Sun City Florida
Del Webbs Sun City Florida Un
Del Webbs Sun City Florida Uni
Fairway Pointe
Gantree Sub
Greenbriar Sub
Greenbriar Sub Ph 1
Greenbriar Sub Ph 2
Greenbriar Subdivision Phase 1
Huntington Condo
Jameson Greens
La Paloma Preserve
La Paloma Village
La Paloma Village Unit 2 Ph
Montero Village
Oxford I A Condo
St George A Condo
Sun City Center
Sun City Center Richmond Vill
Sun City Center Unit 150 Ph
Sun City Center Unit 158 Ph 1
Sun City Center Unit 161
Sun City Center Unit 162 Ph
Sun City Center Unit 163
Sun City Center Unit 169
Sun City Center Unit 180
Sun City Center Unit 253 Ph
Sun City Center Unit 257 Ph
Sun City Center Unit 259
Sun City Center Unit 264 Ph
Sun City Center Unit 268
Sun City Center Unit 274 & 2
Sun City Center Unit 32
Sun City Center Unit 32b
Sun City Center Unit 44 A
Sun City Center Unit 45
Sun City Center Unit 46
Sun City Center Unit 49
Sun City Center Unit 52
Sun Lakes Sub
Sun Lakes Subdivision Lot 63 B
The Orchids At Cypress Creek
The Preserve At La Paloma
Tremont Ii Condo
Ventana North Ph 1
Westwood Greens A Condo
Yorkshire Sub

- One Click Broker
- 800.557.8193
- Toll Free: 800.557.8193
- billing@brokeridxsites.com



