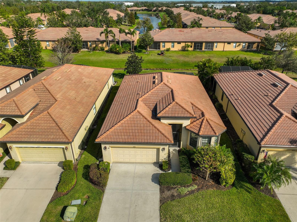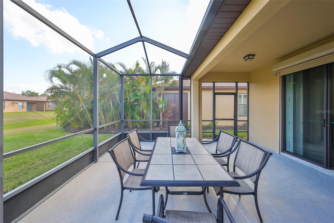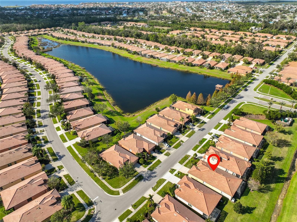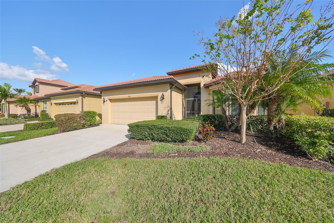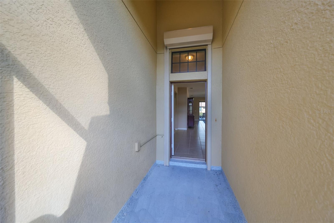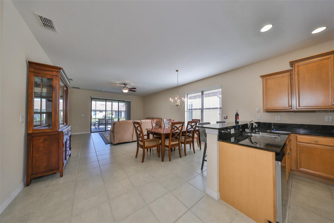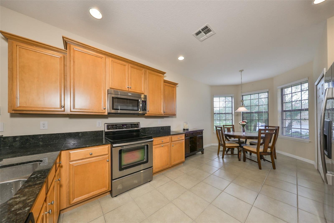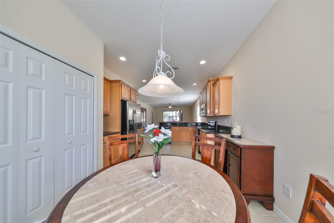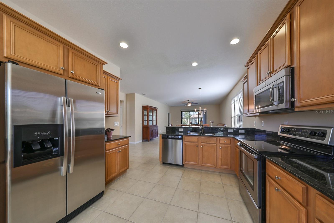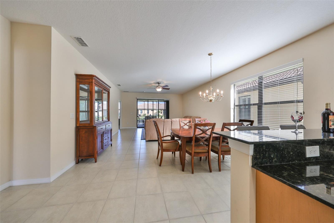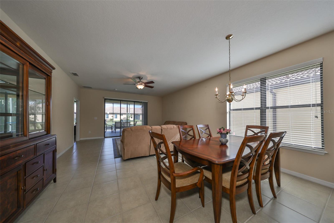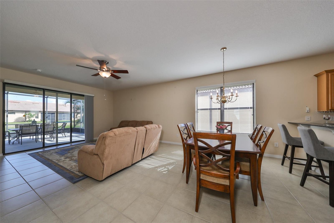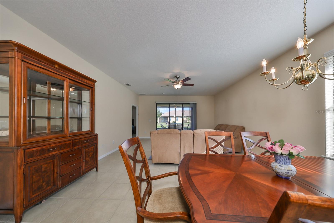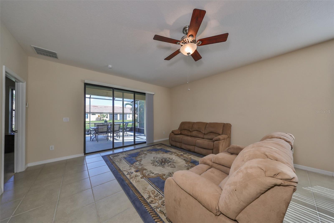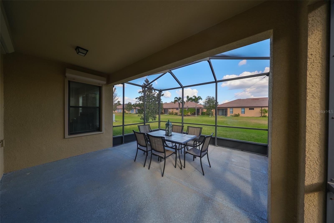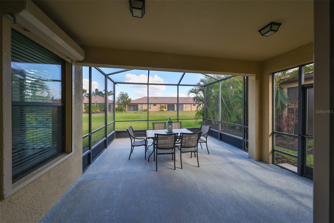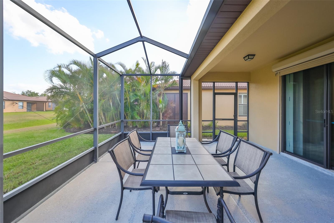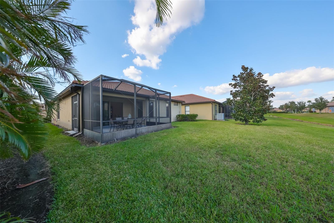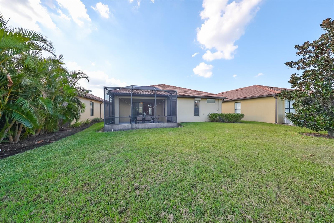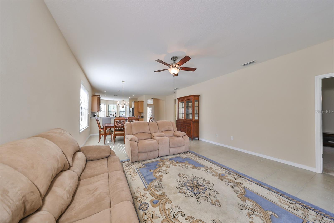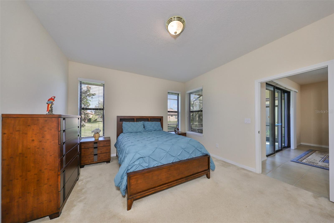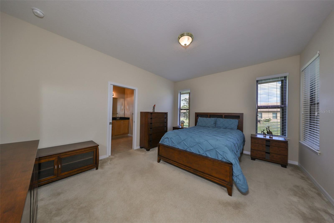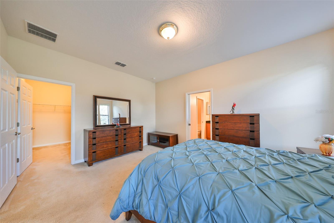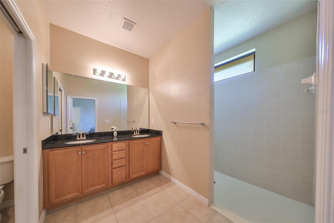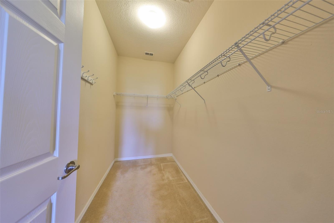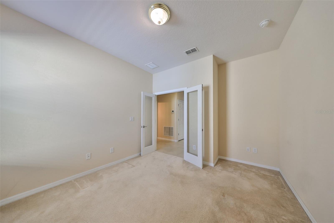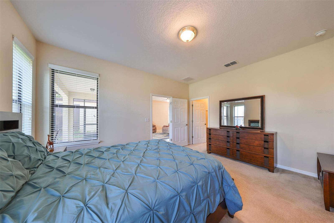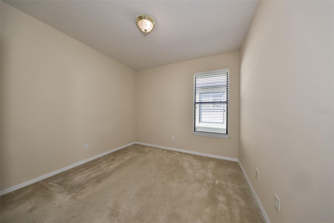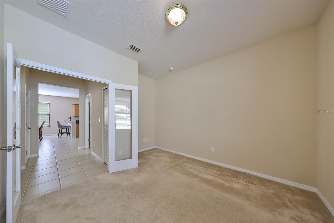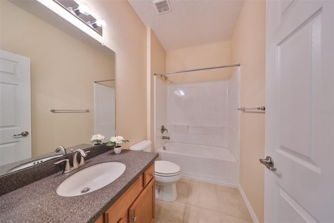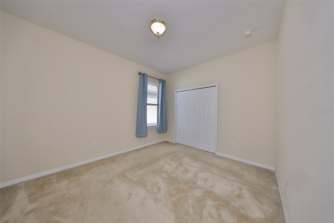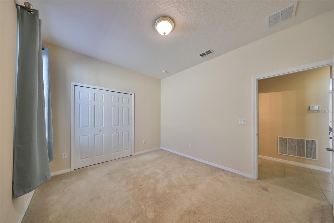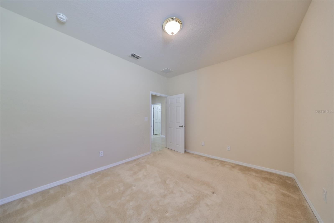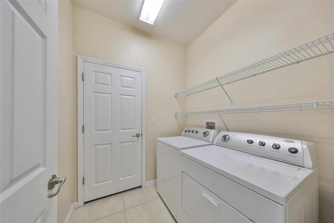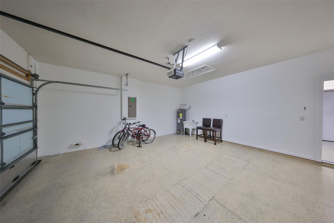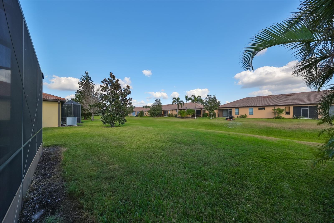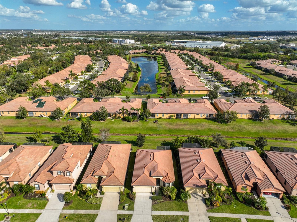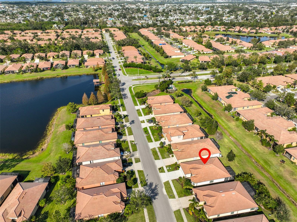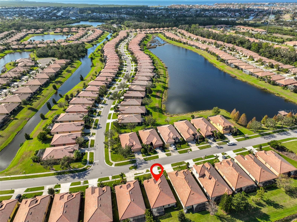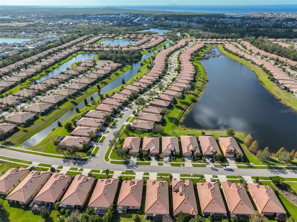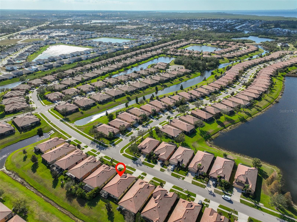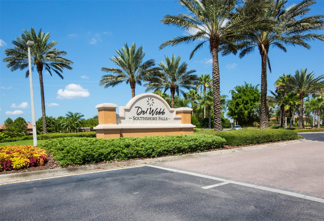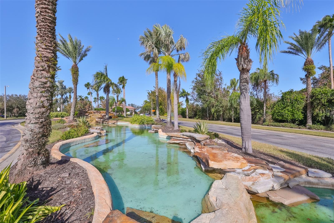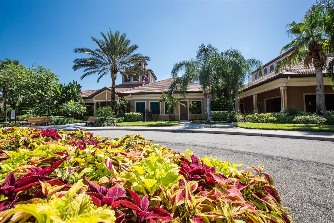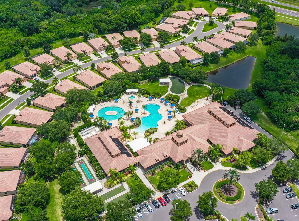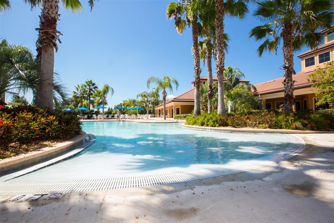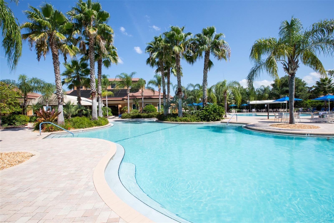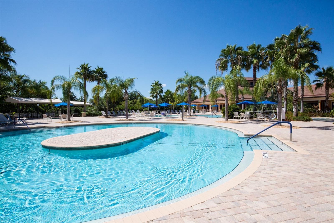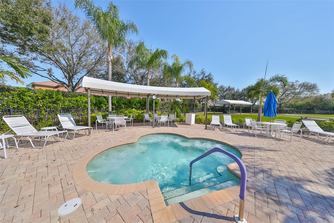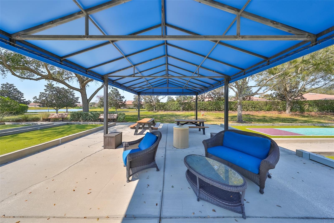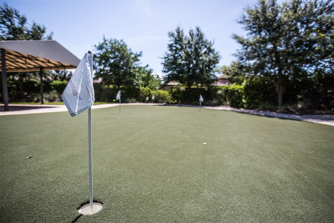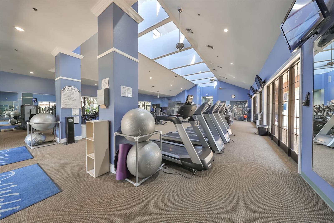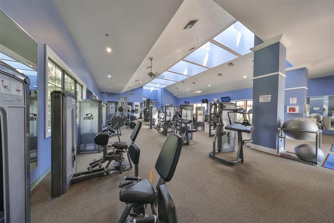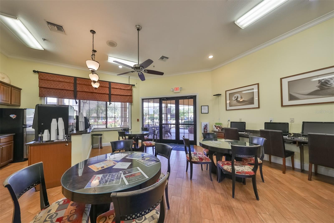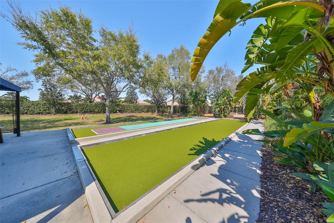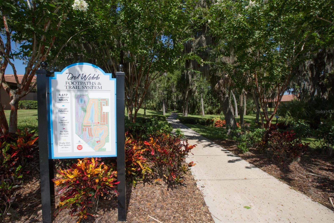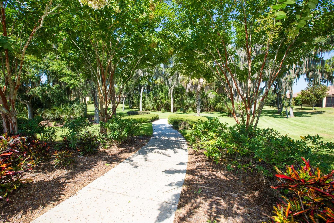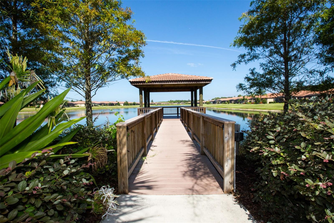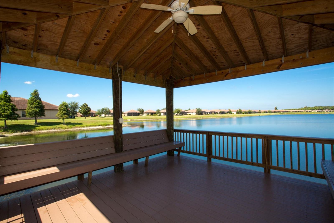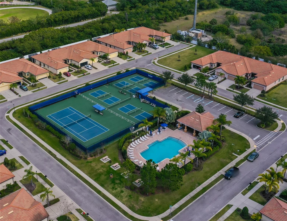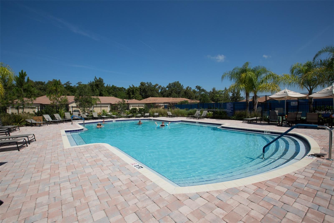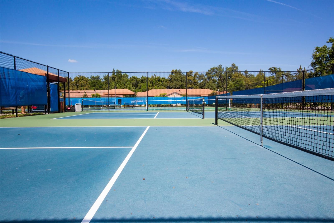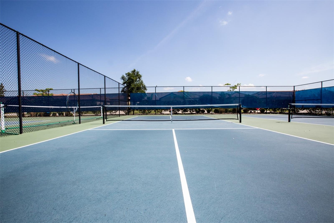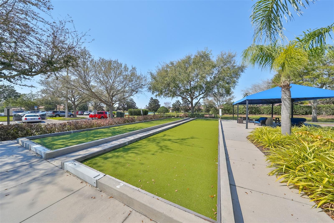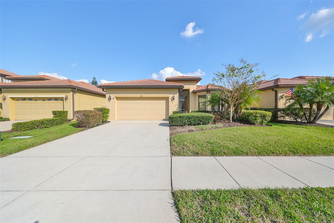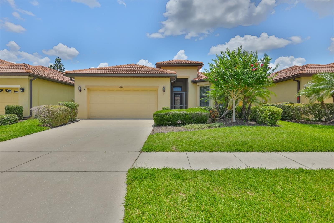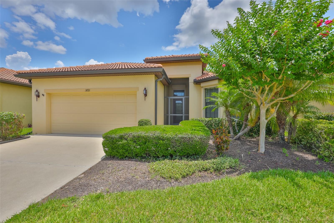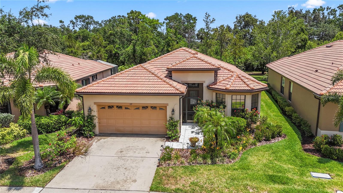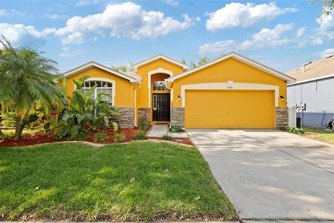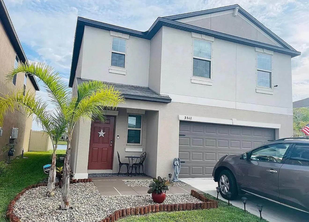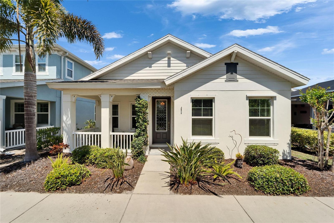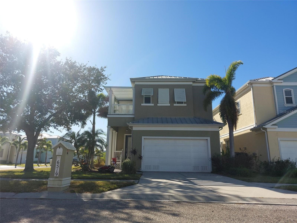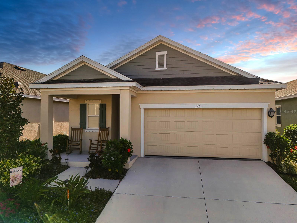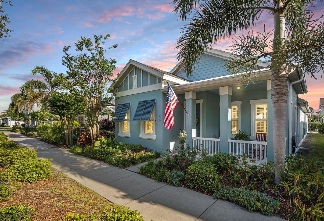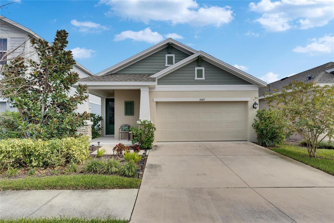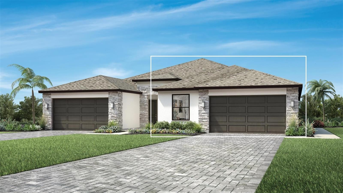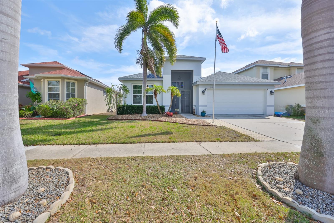5721 Sunset Falls Drive, APOLLO BEACH, FL 33572
Property Photos
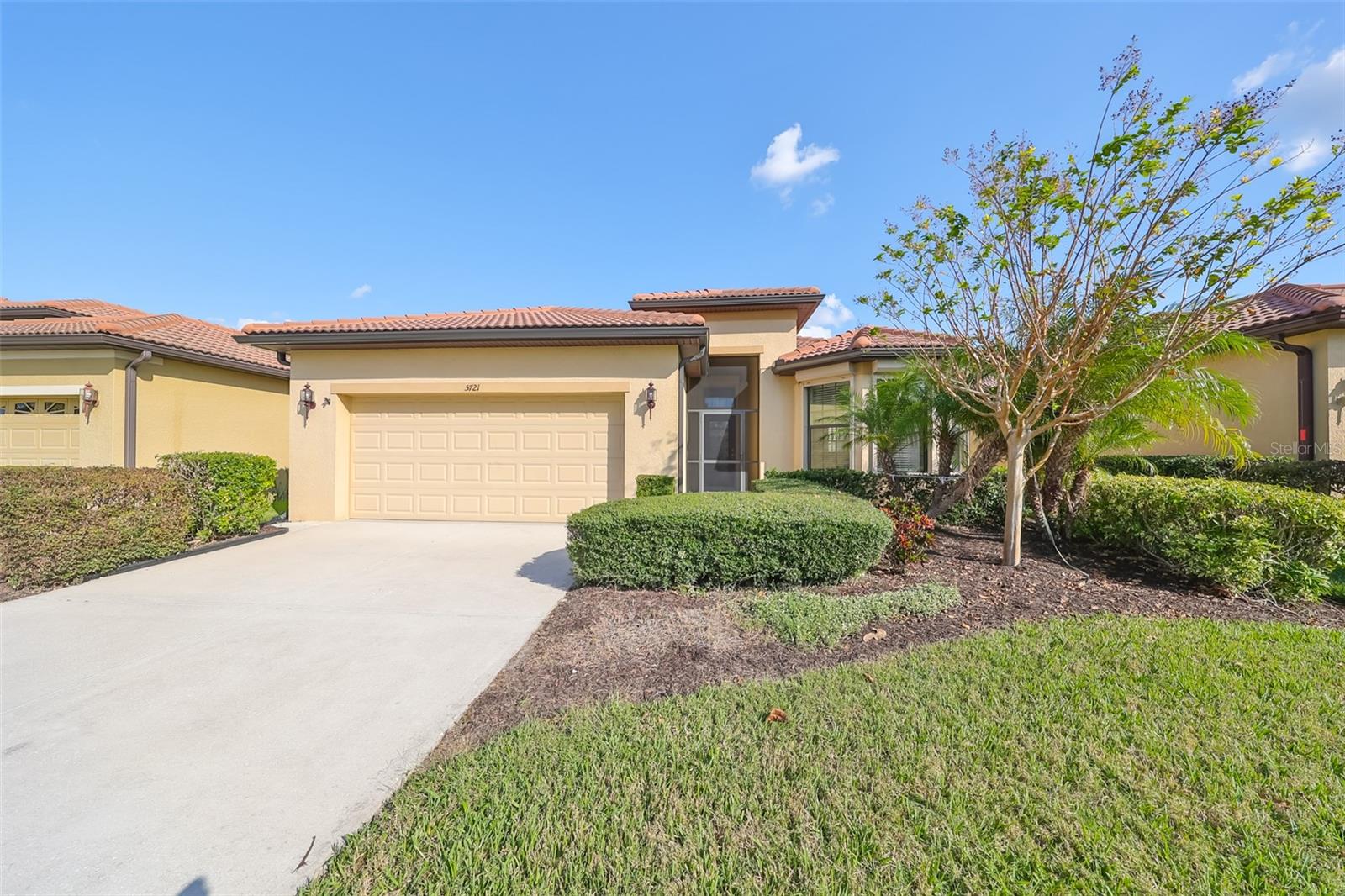
Would you like to sell your home before you purchase this one?
Priced at Only: $339,000
For more Information Call:
Address: 5721 Sunset Falls Drive, APOLLO BEACH, FL 33572
Property Location and Similar Properties
- MLS#: TB8321681 ( Residential )
- Street Address: 5721 Sunset Falls Drive
- Viewed: 18
- Price: $339,000
- Price sqft: $145
- Waterfront: No
- Year Built: 2010
- Bldg sqft: 2344
- Bedrooms: 2
- Total Baths: 2
- Full Baths: 2
- Garage / Parking Spaces: 2
- Days On Market: 253
- Additional Information
- Geolocation: 27.7588 / -82.4068
- County: HILLSBOROUGH
- City: APOLLO BEACH
- Zipcode: 33572
- Subdivision: Southshore Falls Ph 1
- Provided by: CENTURY 21 BEGGINS ENTERPRISES
- Contact: Diane Krekorian
- 813-645-8481

- DMCA Notice
-
DescriptionAttention!! Price reduced $5,000 and seller is offering $5,000 in concessions towards buyers closing costs, prepaids!! This gorgeous stand alone single family home is priced way below market! Great investment! Meticulously maintained with new flooring... 2 bdrms, opt 3rd bedroom/office /den/flexroom, 2 bathrooms, (one with roman style walk in shower), huge extended lanai also features remote control roll down storm shutters, foam insulated 2 car garage, new water heater and all furniture is included: (marble kitchen table & wine serving buffet, dining room set, sofas, patio set and bedroom furniture and much more! ) your home in paradise awaits located in del webb southshore falls, a 24hr guard gated, 55+ community in apollo beach! This beautiful home in pristine condition is move in ready! As you journey through this "islander" model, castle style home of your dreams, your eyes will be drawn to the open living area and through to the triple sliding doors to your extended screened lanai overlooking the lush green yard, where you can sip your coffee in the morning and enjoy the sunrises or enjoy a glass of wine in the evening! You'll love the gourmet kitchen complete with stainless steel appliances, new microwave, coffee nook, huge pantry, granite countertops, solid wood cabinetry, breakfast bistro bar and a front kitchen nook! The primary bedroom suite has a huge walk in closet, an en suite bathroom with dual sinks, a roman style walk in shower(wheelchair accessible), and a private water closet! This split floor plan offers your guests privacy in the inviting guest bedroom with new flooring with a large wall closet and the guest bathroom with tub & shower is just steps away! The executive style multi use flex office suite with french glass doors, could be used as 3rd bedroom has closet cut out space and new flooring! The large interior laundry room includes the washer & dryer! The oversized 2 car garage has room for a work area, utility sink, auto door opener and vented attic access... Great storage space! Other upgrades include; ceiling fan, recessed lighting, dual pane windows, whole home roll down hurricane storm shutters & tiled roof! All of this and much more! Enjoy resort style living in this 24 hour gated community... Florida's best kept secret beyond compare... Very low hoas (no cdds) pets welcome! Spectacular recreation area in a vacation style setting with lagoon heated pool, resistance pool, spa, state of the art fitness center, water aerobics, bike club, walking trails, golf putting greens, bocce & pickle ball & tennis courts, arts and crafts, billiards, library, card clubs, internet caf and so many daily activities and entertainment in the expansive clubhouse! Very close to world renowned sugar sand beaches in any direction, golf courses, a public boat launch, freedom boat club, tampa bay city life, international airports and hospitals. So come on, get away from it all at del webb southshore falls paradise and live, laugh, and love life!
Payment Calculator
- Principal & Interest -
- Property Tax $
- Home Insurance $
- HOA Fees $
- Monthly -
Features
Building and Construction
- Covered Spaces: 0.00
- Exterior Features: Hurricane Shutters, Lighting, Private Mailbox, Rain Gutters, Sidewalk, Sliding Doors
- Flooring: Carpet, Ceramic Tile
- Living Area: 1713.00
- Roof: Tile
Property Information
- Property Condition: Completed
Land Information
- Lot Features: Cleared, Greenbelt, In County, Landscaped, Level, Near Public Transit, Sidewalk, Paved, Private
Garage and Parking
- Garage Spaces: 2.00
- Open Parking Spaces: 0.00
- Parking Features: Driveway, Garage Door Opener, Oversized
Eco-Communities
- Pool Features: Gunite, Heated, In Ground, Infinity, Lap, Lighting
- Water Source: Public
Utilities
- Carport Spaces: 0.00
- Cooling: Central Air
- Heating: Central, Electric, Heat Pump
- Pets Allowed: Yes
- Sewer: Public Sewer
- Utilities: BB/HS Internet Available, Cable Connected, Electricity Connected, Fiber Optics, Phone Available, Sewer Connected, Underground Utilities, Water Connected
Amenities
- Association Amenities: Clubhouse, Fitness Center, Gated, Handicap Modified, Lobby Key Required, Maintenance, Park, Pickleball Court(s), Pool, Recreation Facilities, Security, Shuffleboard Court, Spa/Hot Tub, Tennis Court(s), Trail(s), Wheelchair Access
Finance and Tax Information
- Home Owners Association Fee Includes: Guard - 24 Hour, Common Area Taxes, Pool, Escrow Reserves Fund, Maintenance Grounds, Management, Private Road, Recreational Facilities, Security
- Home Owners Association Fee: 362.00
- Insurance Expense: 0.00
- Net Operating Income: 0.00
- Other Expense: 0.00
- Tax Year: 2024
Other Features
- Accessibility Features: Accessible Closets, Accessible Common Area, Accessible Full Bath, Accessible Hallway(s), Accessible Central Living Area, Central Living Area
- Appliances: Dishwasher, Disposal, Dryer, Electric Water Heater, Microwave, Range, Refrigerator, Washer
- Association Name: Shana Dam
- Association Phone: 813-641-3616
- Country: US
- Furnished: Negotiable
- Interior Features: Built-in Features, Ceiling Fans(s), Eat-in Kitchen, High Ceilings, Living Room/Dining Room Combo, Open Floorplan, Primary Bedroom Main Floor, Solid Surface Counters, Solid Wood Cabinets, Split Bedroom, Stone Counters, Thermostat, Walk-In Closet(s), Window Treatments
- Legal Description: SOUTHSHORE FALLS PHASE 1 LOT 6 BLOCK 27
- Levels: One
- Area Major: 33572 - Apollo Beach / Ruskin
- Occupant Type: Vacant
- Parcel Number: U-28-31-19-73O-000027-00006.0
- Possession: Close Of Escrow
- Style: Contemporary
- View: Park/Greenbelt
- Views: 18
- Zoning Code: PD
Similar Properties
Nearby Subdivisions
1tm Apollo Beach
A Resub Of A Por Of Apollo
A Resub Of Pt Of Apollo Beac
A Resub Of Pt Of Apollo Beach
Andalucia
Andalucia Sub
Apollo Beach
Apollo Beach Area #2
Apollo Beach Un 8 Sub
Apollo Beach Unit 08
Apollo Beach Unit 08 A Resubdi
Apollo Beach Unit 1 Pt 2
Apollo Beach Unit 13 Pt 1 Re
Apollo Beach Unit 13 Resub
Apollo Beach Unit Four
Apollo Beach Unit One Pt One
Apollo Beach Unit Six
Apollo Beach Unit Two
Apollo Key Village
Bay Vista
Beach Club
Bimini Bay
Bimini Bay Ph 2
Braemar
Caribbean Isles Residential Co
Cobia Cay
Covington Park Ph 1a
Covington Park Ph 2a
Covington Park Ph 2a Unit 2
Covington Park Ph 2b 2c 3c
Covington Park Ph 3a3b
Covington Park Ph 5a
Covington Park Ph 5c
Covington Park Phase 2b 2c 3c
Dolphin Cove
Flat Island
Golf Sea Village
Golf And Sea Village
Harbour Isles Ph 1
Harbour Isles Ph 2a2b2c
Harbour Isles Ph 2e
Harbour Isles Phase 1
Hemingway Estates
Hemingway Estates Ph 1-a
Hemingway Estates Ph 1a
Indigo Creek
Island Cay
Island Walk Ph I
Island Walk Ph Ii
Lagomar Sub
Leen Sub
Leisey Sub
Leisey Subdivision Phase 1
Mangrove Manor Ph 1
Mangrove Manor Ph 2
Mirabay
Mirabay Parcels 21 23
Mirabay Parcels 21 & 23
Mirabay Ph 1a
Mirabay Ph 1b-1/2a-1/3b-1
Mirabay Ph 1b12a13b1
Mirabay Ph 1b2
Mirabay Ph 2a-3
Mirabay Ph 2a2
Mirabay Ph 2a3
Mirabay Ph 2a4
Mirabay Ph 3a-1
Mirabay Ph 3a1
Mirabay Ph 3b-2
Mirabay Ph 3b2
Mirabay Ph 3c1
Mirabay Ph 3c2
Mirabay Ph 3c3
Mirabay Phase 3c-2
Mirabay Phase 3c2
Mirabay Prcl 22
Mirabay Prcl 7 Ph 1
Mirabay Prcl 7 Ph 2
Mirabay Prcl 8
Mustique Bay
Not In Hernando
Not On List
Osprey Landing
Osprey Lndg
Other
Regency At Waterset
Rev Of Apollo Beach
Sabal Key
Seasons At Waterset
Shagos Bay
Southshore Falls Ph 1
Southshore Falls Ph 2
Southshore Falls Ph 3a-part
Southshore Falls Ph 3apart
Southshore Falls Ph 3e Prcl
Southshore Falls Phase 1
Symphony Isles
Symphony Isles Unit One
The Villas At Andalucia
Treviso
Veneto Shores
Waterset
Waterset Ph 1c
Waterset Ph 1c Additional P
Waterset Ph 1d
Waterset Ph 2a
Waterset Ph 2c112c12
Waterset Ph 2c2
Waterset Ph 2c3-3 / 2c3-4
Waterset Ph 2c312c32
Waterset Ph 2c33 2c34
Waterset Ph 3a1 Waterset
Waterset Ph 3a3 Covington G
Waterset Ph 3b-2
Waterset Ph 3b1
Waterset Ph 3b2
Waterset Ph 3c1
Waterset Ph 3c2
Waterset Ph 4 Tr 21
Waterset Ph 4a South
Waterset Ph 4b South
Waterset Ph 5a 2b 5b1
Waterset Ph 5a-1
Waterset Ph 5a1
Waterset Ph 5a2a
Waterset Ph 5a2b 5b1
Waterset Ph 5b-2
Waterset Ph 5b2
Waterset Phase 3b1
Waterset Wolf Creek
Waterset Wolf Creek Ph G1
Waterset Wolf Creek Ph G2
Waterset Wolf Crk Ph A D1
Waterset Wolf Crk Ph A & D1
Waterset Wolf Crk Ph D2
Waterset Wolf Crk Ph G1

- One Click Broker
- 800.557.8193
- Toll Free: 800.557.8193
- billing@brokeridxsites.com



