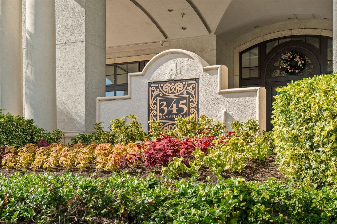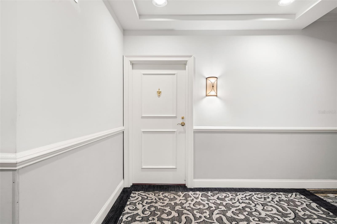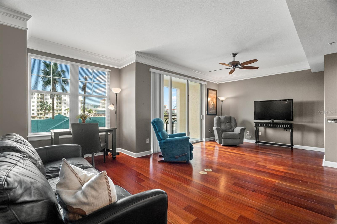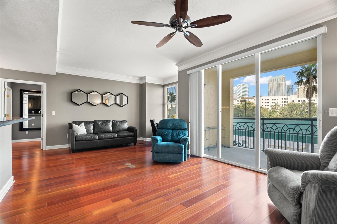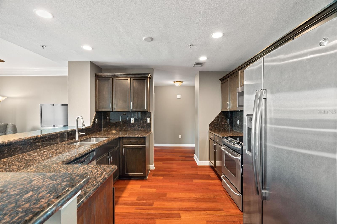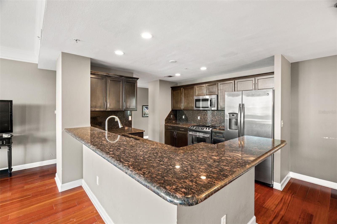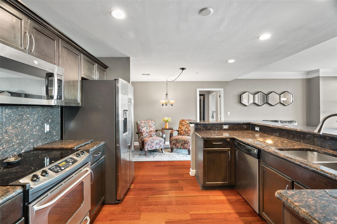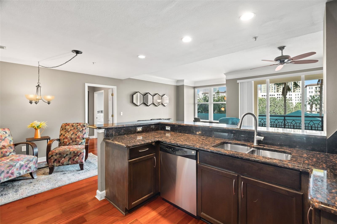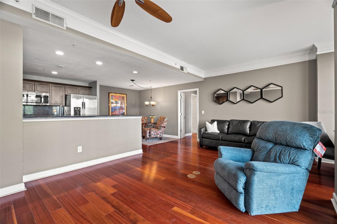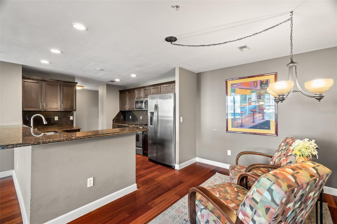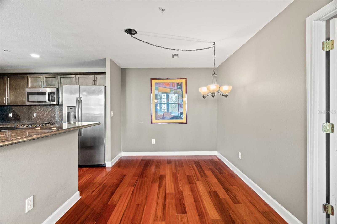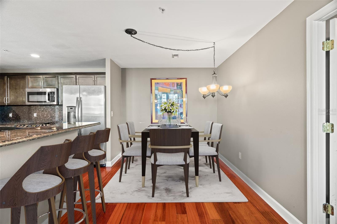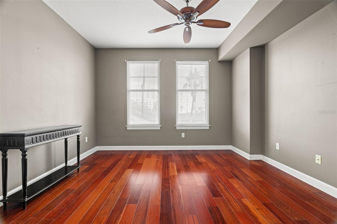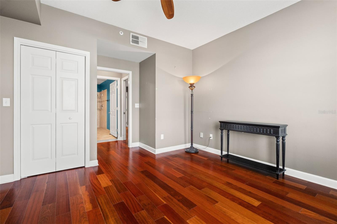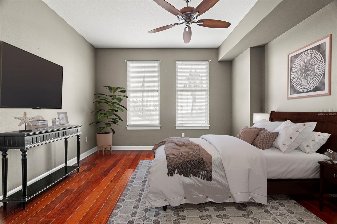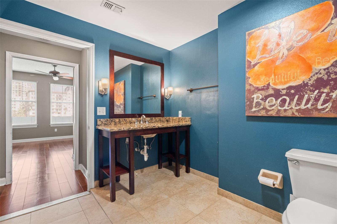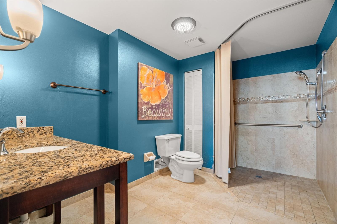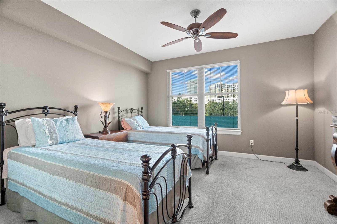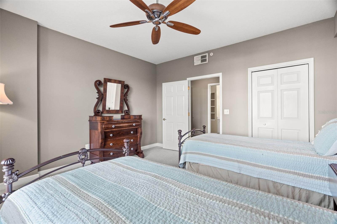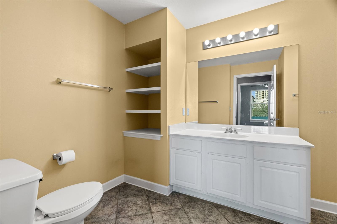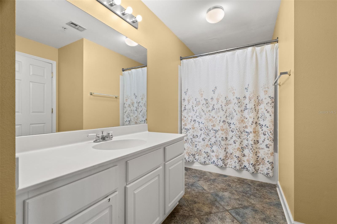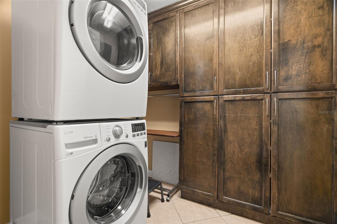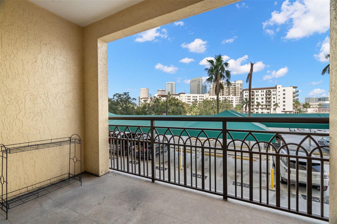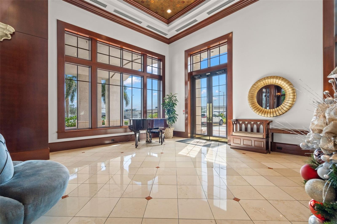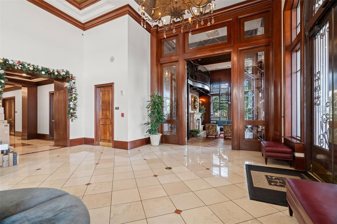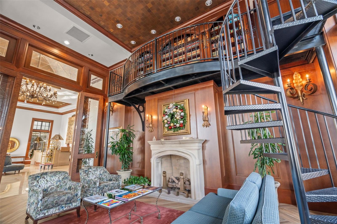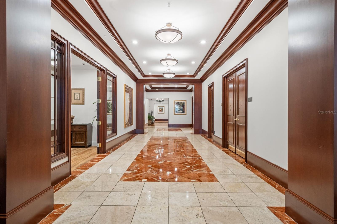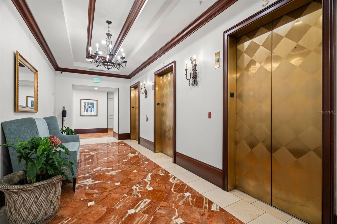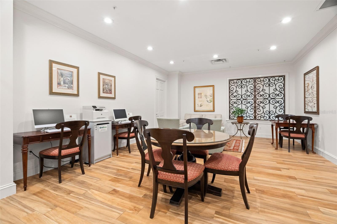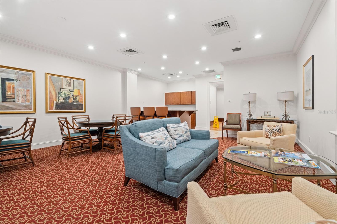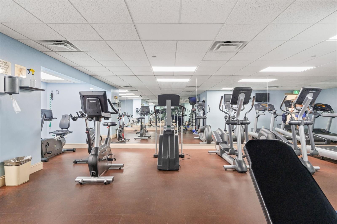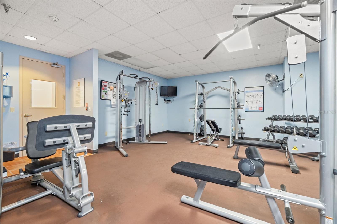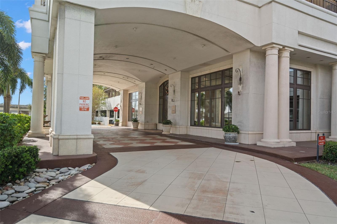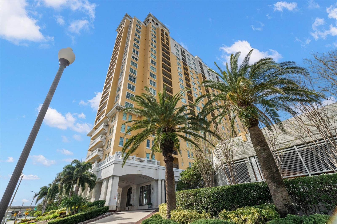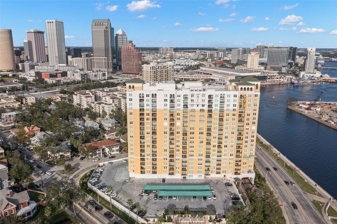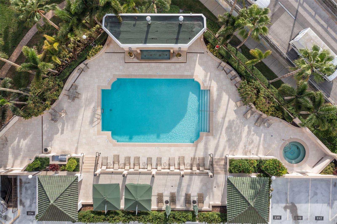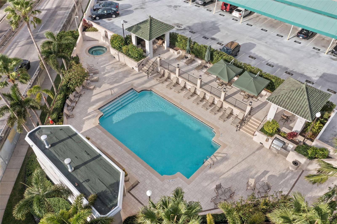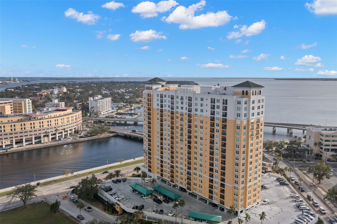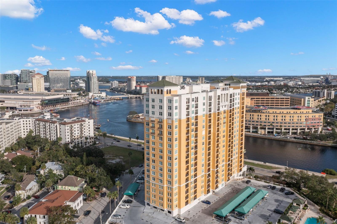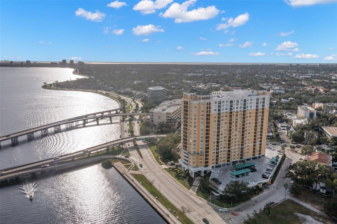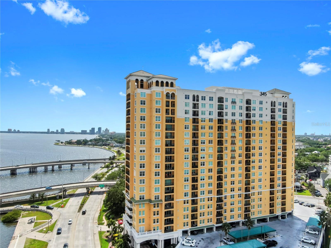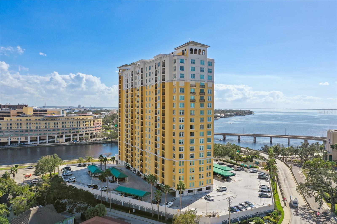345 Bayshore Boulevard 308, TAMPA, FL 33606
Property Photos
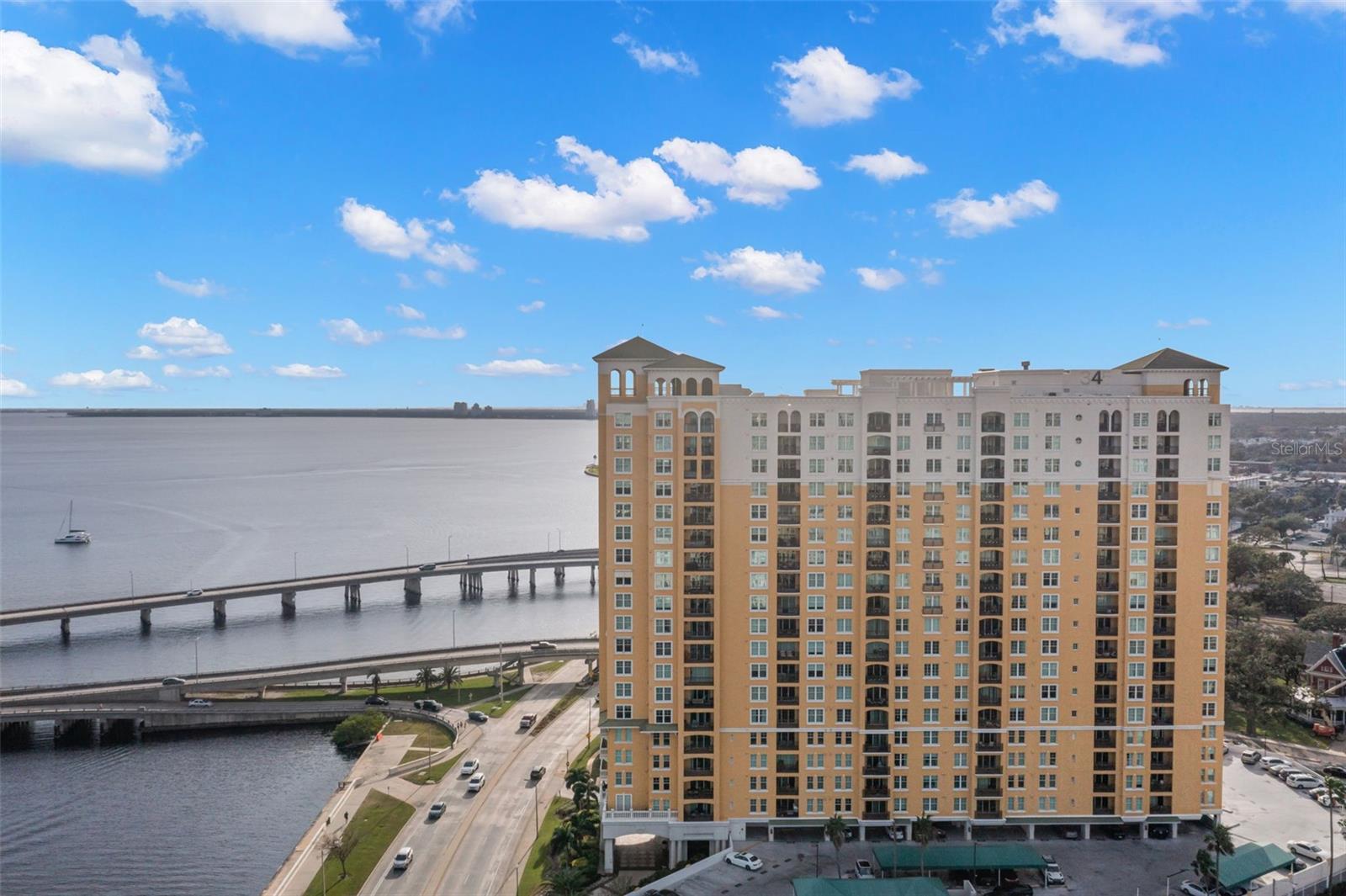
Would you like to sell your home before you purchase this one?
Priced at Only: $549,000
For more Information Call:
Address: 345 Bayshore Boulevard 308, TAMPA, FL 33606
Property Location and Similar Properties
- MLS#: TB8321437 ( Residential )
- Street Address: 345 Bayshore Boulevard 308
- Viewed: 64
- Price: $549,000
- Price sqft: $378
- Waterfront: No
- Year Built: 1998
- Bldg sqft: 1453
- Bedrooms: 2
- Total Baths: 2
- Full Baths: 2
- Garage / Parking Spaces: 2
- Days On Market: 296
- Additional Information
- Geolocation: 27.9393 / -82.4622
- County: HILLSBOROUGH
- City: TAMPA
- Zipcode: 33606
- Subdivision: 345 Bayshore A Condo
- Building: 345 Bayshore A Condo
- Elementary School: Gorrie
- Middle School: Wilson
- High School: Plant
- Provided by: SMITH & ASSOCIATES REAL ESTATE
- Contact: Ashley Terry
- 813-839-3800

- DMCA Notice
-
DescriptionLive Where Tampa Shines Prime Bayshore Living with Unbeatable Amenities and 2 Parking Spaces! Welcome to 345 Bayshore, where iconic views and luxury living come together on one of Tampas most coveted stretchesBayshore Boulevard, the longest continuous sidewalk in the U.S. Imagine stepping out your door to 4.5 miles of waterfront beauty, perfect for morning jogs, sunset strolls, or catching front row views of the Gasparilla Invasion and dazzling downtown fireworks. This oversized Sand Dollar floor plan on the desirable 3rd floor offers one of the largest layouts in the buildinghighlighted by rich wood flooring, an airy open concept design, and a private balcony that puts you above the action and at the heart of it all. Inside, youll find a spacious primary suite with a large walk in closet, a garden tub/shower combo, and room to truly unwind. The second bedroom is equally generous, with its own walk in closet and nearby full bath featuring a walk in shower. A separate laundry room, ample storage, and a recently upgraded A/C system add extra comfort and convenience. But here's what truly sets this unit apart: TWO assigned parking spacesa rare and valuable find in this building where most units have just one! At 345 Bayshore, you're not just buying a homeyoure gaining access to resort style amenities including 24/7 concierge and security; Heated pool, spa, and sauna; Two state of the art fitness centers; Outdoor grills and social spaces; Business center, library, and elegant meeting rooms; Two guest suites for visiting friends and family; EV charging stations, car wash area, and more And the location? It doesnt get better. You're minutes from downtown Tampa, Amalie Arena, Tampa General Hospital, world class restaurants, boutique shopping, cultural venues, and waterfront parks. Dont miss this opportunity to own a rare, spacious unit with unbeatable amenities and two parking spaces in one of Tampas most desirable addresses. Schedule your private showing today and experience waterfront city living at its absolute best.
Payment Calculator
- Principal & Interest -
- Property Tax $
- Home Insurance $
- HOA Fees $
- Monthly -
Features
Building and Construction
- Covered Spaces: 0.00
- Exterior Features: Balcony, Lighting, Outdoor Grill, Outdoor Shower, Private Mailbox, Sauna, Sidewalk
- Flooring: Tile, Wood
- Living Area: 1453.00
- Roof: Membrane
School Information
- High School: Plant-HB
- Middle School: Wilson-HB
- School Elementary: Gorrie-HB
Garage and Parking
- Garage Spaces: 2.00
- Open Parking Spaces: 0.00
- Parking Features: Assigned, Deeded, Guest
Eco-Communities
- Water Source: None
Utilities
- Carport Spaces: 0.00
- Cooling: Central Air
- Heating: Central
- Pets Allowed: Breed Restrictions, Cats OK, Dogs OK
- Sewer: Public Sewer
- Utilities: Cable Available, Electricity Connected, Phone Available, Public, Sewer Connected, Water Connected
Finance and Tax Information
- Home Owners Association Fee Includes: Guard - 24 Hour, Common Area Taxes, Pool, Escrow Reserves Fund, Insurance, Maintenance Structure, Maintenance Grounds, Maintenance, Management, Pest Control, Security, Sewer, Trash, Water
- Home Owners Association Fee: 0.00
- Insurance Expense: 0.00
- Net Operating Income: 0.00
- Other Expense: 0.00
- Tax Year: 2023
Other Features
- Appliances: Dishwasher, Disposal, Dryer, Electric Water Heater, Microwave, Range, Refrigerator, Washer
- Association Name: Jake Johnson- First Service Residential
- Association Phone: 813-254-2900
- Country: US
- Interior Features: Ceiling Fans(s), Living Room/Dining Room Combo, Open Floorplan, Split Bedroom, Stone Counters, Thermostat, Walk-In Closet(s), Window Treatments
- Legal Description: 345 BAYSHORE A CONDOMINIUM UNIT 308 AND AN UNDIV INT IN COMMON ELEMENTS
- Levels: One
- Area Major: 33606 - Tampa / Davis Island/University of Tampa
- Occupant Type: Vacant
- Parcel Number: A-24-29-18-5VW-000000-00308.0
- Unit Number: 308
- View: City, Water
- Views: 64
- Zoning Code: PD
Similar Properties
Nearby Subdivisions
1301 Soho A Condo
1508 South Howard Condo
345 Bayshore A Condo
Albany Place A Condo
Bayshore Royal Condo
Bayshore Royal Condominium
Hyde Park Place Ii A Condomini
Hyde Park Walk
Hyde Park Walk A Condo
Island Park A Condo
Seybold Flats A Condo
The Retreat On Davis Island
The Valencia In Old Hyde Park

- One Click Broker
- 800.557.8193
- Toll Free: 800.557.8193
- billing@brokeridxsites.com



