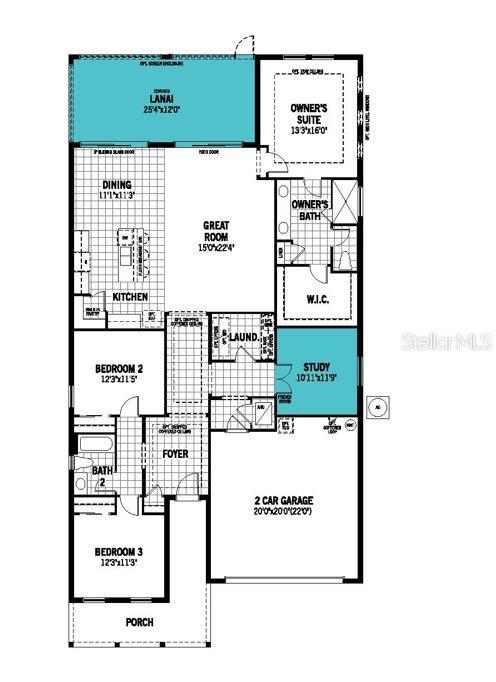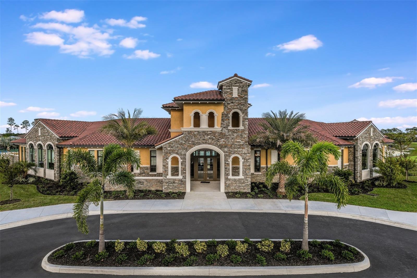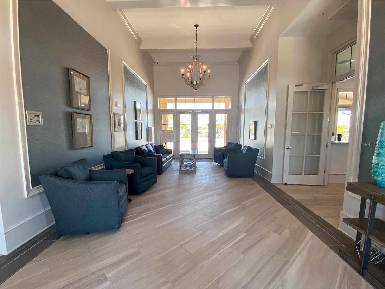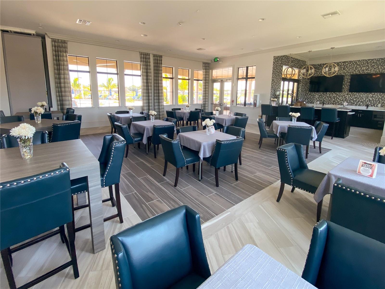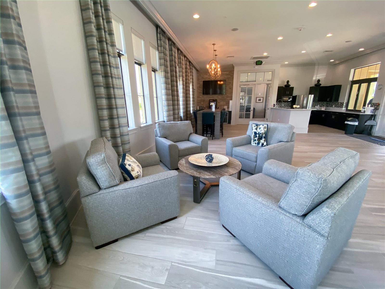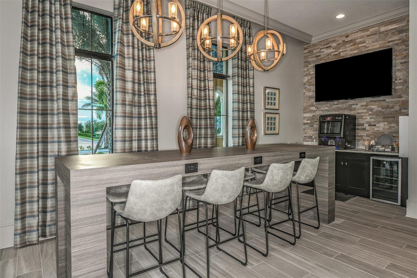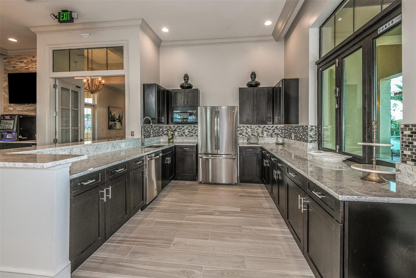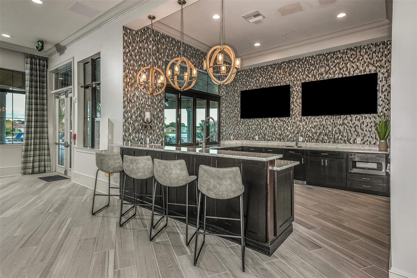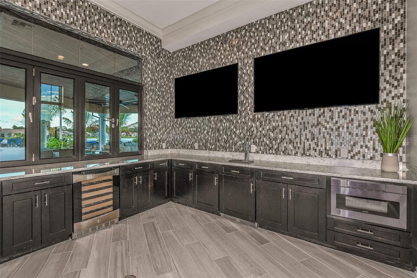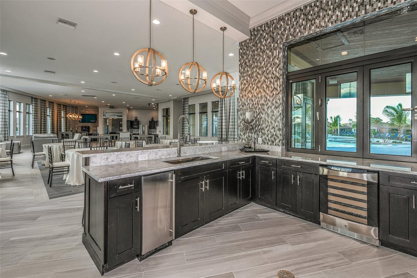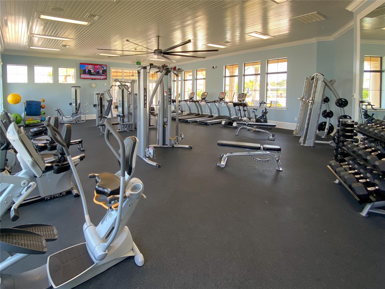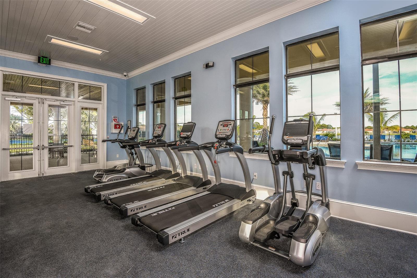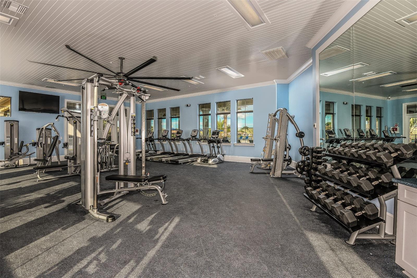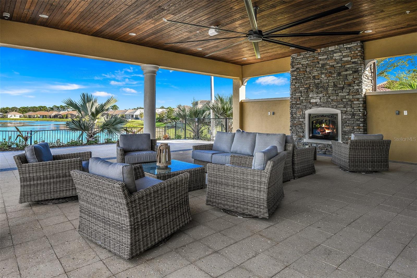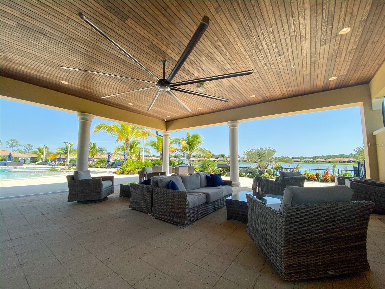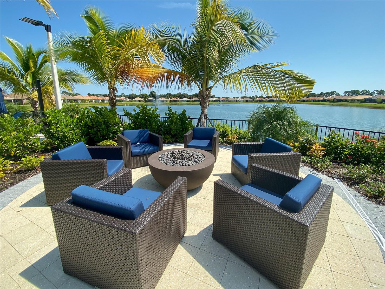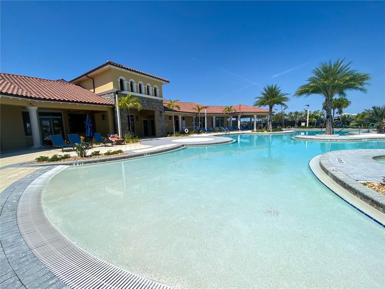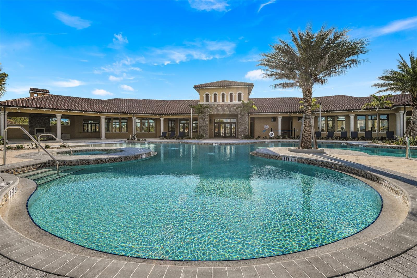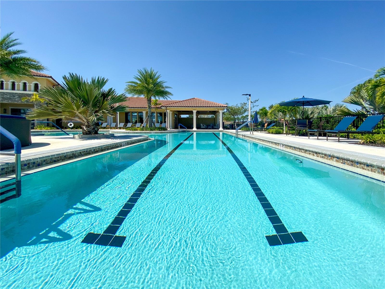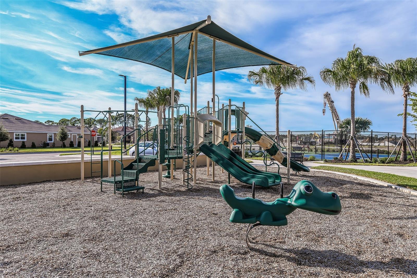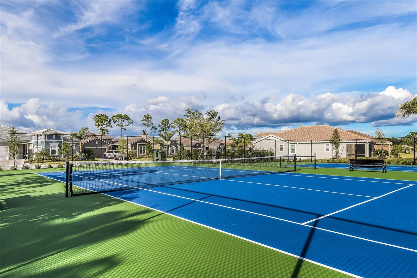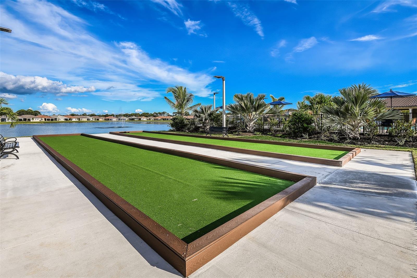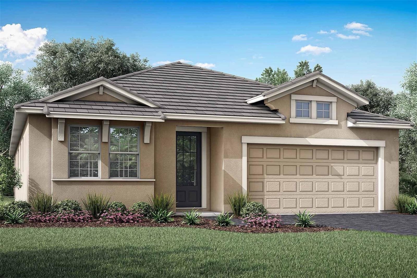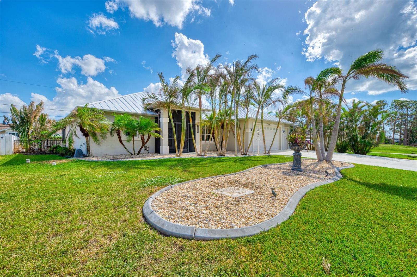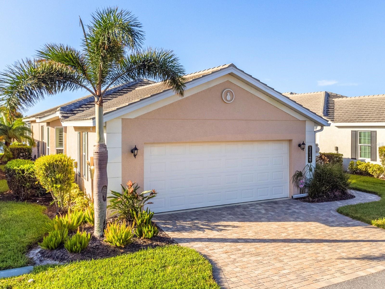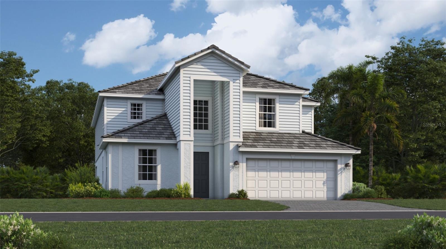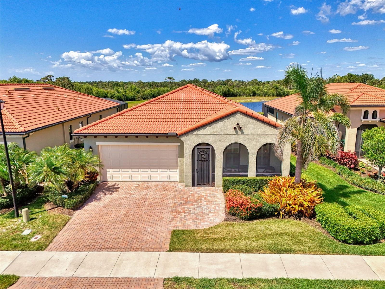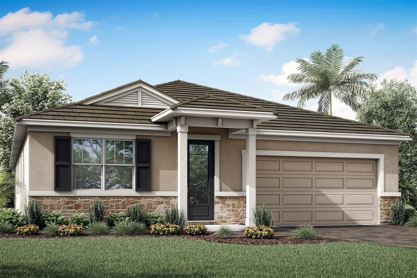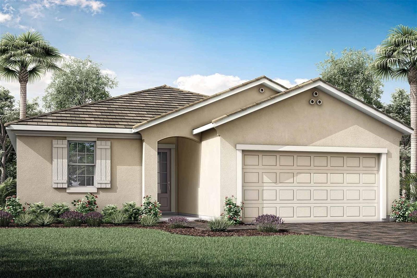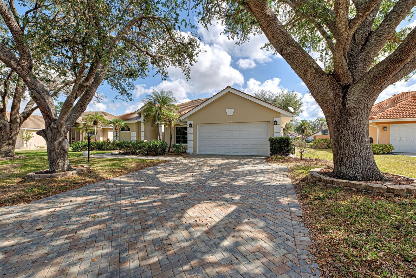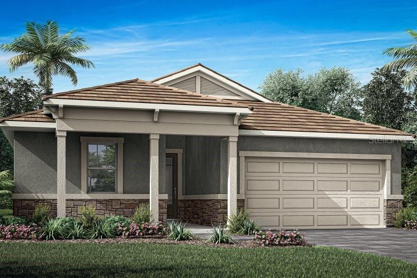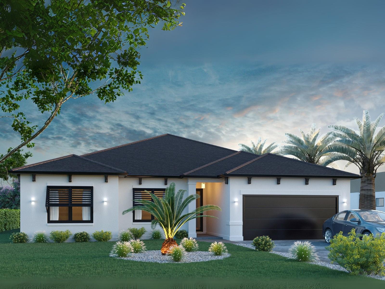11720 Renaissance Boulevard, VENICE, FL 34293
Property Photos
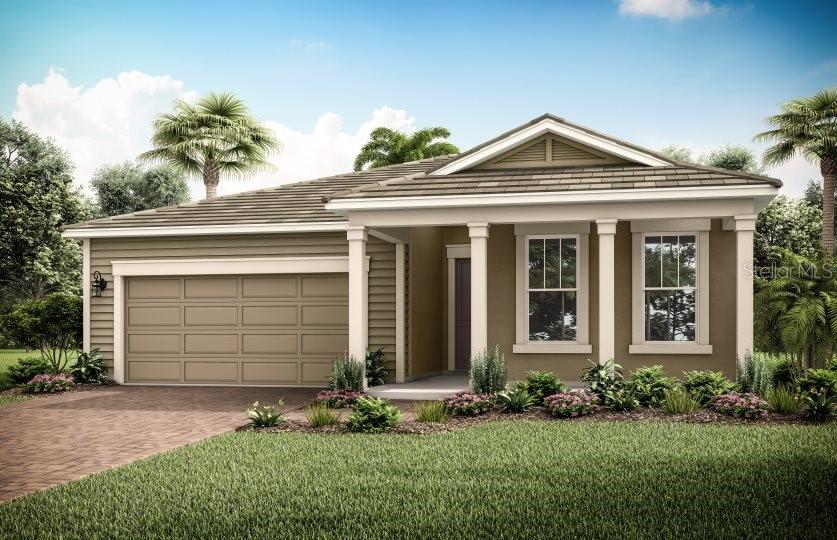
Would you like to sell your home before you purchase this one?
Priced at Only: $539,733
For more Information Call:
Address: 11720 Renaissance Boulevard, VENICE, FL 34293
Property Location and Similar Properties
- MLS#: TB8311574 ( Residential )
- Street Address: 11720 Renaissance Boulevard
- Viewed: 4
- Price: $539,733
- Price sqft: $254
- Waterfront: Yes
- Wateraccess: Yes
- Waterfront Type: Pond
- Year Built: 2024
- Bldg sqft: 2124
- Bedrooms: 3
- Total Baths: 2
- Full Baths: 2
- Garage / Parking Spaces: 2
- Days On Market: 225
- Additional Information
- Geolocation: 27.0501 / -82.3157
- County: SARASOTA
- City: VENICE
- Zipcode: 34293
- Elementary School: Taylor Ranch Elementary
- Middle School: Venice Area Middle
- High School: Venice Senior High
- Provided by: MATTAMY REAL ESTATE SERVICES
- Contact: Candace Merry
- 813-318-3838

- DMCA Notice
-
DescriptionUnder Construction. Enjoy being outdoors in Florida with beautiful 2098 sq. ft. Aurora II. This gorgeous Coastal elevation offers both a front porch and a 24 x 12 covered lanai which looks out over the pond. This stunning home is complete with 3 bedrooms, 2 baths, a study, covered lanai and a 2 car garage. Enjoy the chef inspired kitchen that offers plenty of cabinets, 42 upper cabinets and lowers in Sonoma painted Harbor with Calacatta Arno quartz countertops and a center island that seats 3 guest comfortably. It also provides stainless steel appliances and a corner walk in pantry. The dining room is adjacent to the kitchen and makes it perfect for having guests or simple get togethers. The great room opens to the beautiful lanai providing a nice open floor plan and lots of daylight. The oversized lanai is accessible by double glass sliders and provides enough room to have a table to dine al fresco and room for a couch, table and chairs seating are. The owners suite has a beautiful en suite with a large walk in closet, double sink raised vanity, linen cabinet, and glass enclosed walk in shower. Bedrooms 2 and 3 are located at the front of the home, just off the foyer and share a full hallway bath. The study is tucked away on the opposite side to provide privacy. Other notable items are 8 doors, smart home package, pre plumbed laundry and a living room floor outlet. This beautiful single family home is in the Renaissance development in Wellen Park. A resort style community with great amenities that include a pool, fitness room, pickleball, tennis courts, bocce ball and a full time activities director. Wellen Park offers activities, restaurants, outdoor equipment rentals and fantastic walking trails. You can get to several relaxing gulf beaches in 20 to 25 minutes. Home is estimated to be completed in March. Photos, renderings and plans are for illustrative purposes only and should never be relied upon and may vary from the actual home. Pricing, dimensions and features can change at any time without notice or obligation. The photos are from a furnished model home and not the home offered for sale.
Payment Calculator
- Principal & Interest -
- Property Tax $
- Home Insurance $
- HOA Fees $
- Monthly -
Features
Building and Construction
- Builder Model: Aurora II Coastal
- Builder Name: Mattamy Homes
- Covered Spaces: 0.00
- Exterior Features: Sidewalk, Sliding Doors
- Flooring: Carpet, Tile
- Living Area: 2098.00
- Roof: Tile
Property Information
- Property Condition: Under Construction
Land Information
- Lot Features: Level, Sidewalk, Paved
School Information
- High School: Venice Senior High
- Middle School: Venice Area Middle
- School Elementary: Taylor Ranch Elementary
Garage and Parking
- Garage Spaces: 2.00
- Open Parking Spaces: 0.00
- Parking Features: Garage Door Opener
Eco-Communities
- Water Source: Public
Utilities
- Carport Spaces: 0.00
- Cooling: Central Air
- Heating: Central, Electric
- Pets Allowed: Yes
- Sewer: Public Sewer
- Utilities: BB/HS Internet Available, Cable Available, Electricity Connected, Phone Available, Public, Sewer Connected, Underground Utilities, Water Connected
Amenities
- Association Amenities: Clubhouse, Fence Restrictions, Fitness Center, Gated, Pickleball Court(s), Playground, Recreation Facilities, Spa/Hot Tub, Tennis Court(s)
Finance and Tax Information
- Home Owners Association Fee Includes: Pool, Maintenance Grounds, Recreational Facilities
- Home Owners Association Fee: 256.00
- Insurance Expense: 0.00
- Net Operating Income: 0.00
- Other Expense: 0.00
- Tax Year: 2023
Other Features
- Appliances: Dishwasher, Disposal, Electric Water Heater, Microwave, Range, Refrigerator
- Association Name: Heidi Hodder
- Country: US
- Interior Features: Eat-in Kitchen, In Wall Pest System, Open Floorplan, Pest Guard System, Primary Bedroom Main Floor, Solid Surface Counters, Thermostat, Walk-In Closet(s)
- Legal Description: LOT 119, RENAISSANCE AT WEST VILLAGES PHASE 1, PB 51 PG 1
- Levels: One
- Area Major: 34293 - Venice
- Occupant Type: Vacant
- Parcel Number: 0776110119
- Style: Coastal
- View: Water
Similar Properties
Nearby Subdivisions
1020 South Venice
1614 Venice Country Club Esta
8477 Courtyards At Plantation
Acreage
Antigua
Antiguawellen Park
Antiguawellen Pk
Augusta Villas At Plan
Augusta Villas At Plantation
Augusta Villas At The Plantati
Bermuda Club East At Plantatio
Bermuda Club West At Plantatio
Brightmore At Wellen Park
Brightmorewellen Park Ph 1a1c
Buckingham Meadows 02 St Andre
Buckingham Meadows Ii/st Andre
Buckingham Meadows Iist Andrew
Buckingham Meadows St Andrews
Cambridge Mews Of St Andrews
Chestnut Creek Manors
Circle Woods Of Venice 1
Circle Woods Of Venice 2
Clubside Villas
Cove Pointe
Everly At Wellen Park
Everlywellen Park
Fairway Village Ph 3
Florida Tropical Homesites Li
Florida Tropical Homesites & L
Governors Green
Gran Paradiso
Gran Paradiso Villas Ii
Gran Paradiso Ph 1
Gran Paradiso Ph 2
Gran Paradiso Ph 4c
Gran Paradiso Ph 8
Gran Place
Grand Palm
Grand Palm Ph 1a
Grand Palm Ph 1a A
Grand Palm Ph 1aa
Grand Palm Ph 1b
Grand Palm Ph 1c B
Grand Palm Ph 1ca
Grand Palm Ph 2a
Grand Palm Ph 2a D 2a E
Grand Palm Ph 2ab 2ac
Grand Palm Ph 2b
Grand Palm Ph 2c
Grand Palm Ph 3a
Grand Palm Ph 3a A
Grand Palm Ph 3a B
Grand Palm Ph 3aa
Grand Palm Ph 3b
Grand Palm Ph 3c
Grand Palm Phase 2b
Grand Palm Phase 3b
Grand Palm Phase 3c
Grand Palm Phases 2a (d) & 2a
Grand Palm Phases 2a D 2a E
Grassy Oaks
Gulf View Estates
Harrington Lake
Heathers Two
Heritage Lake Estates
Heron Lakes
Heron Shores
Hourglass Lake Ests
Hourglass Lakes Ph 1
Hourglass Lakes Ph 2
Islandwalk At The West Village
Islandwalk At West Villages
Islandwalk At West Villages Ph
Islandwalk/the West Vlgs Ph 3
Islandwalk/west Vlgs Ph 2d
Islandwalkthe West Vlgs Ph 3
Islandwalkthe West Vlgs Ph 3d
Islandwalkthe West Vlgs Ph 5
Islandwalkthe West Vlgs Ph 6
Islandwalkthe West Vlgs Ph 7
Islandwalkthe West Vlgs Phase
Islandwalkwest Vlgs Ph 1a
Islandwalkwest Vlgs Ph 1ca
Islandwalkwest Vlgs Ph 2d
Islandwalkwest Vlgs Ph 3a 3
Jacaranda C C Villas
Jacaranda Country Club West Vi
Kenwood Glen 1 Of St Andrews E
Kenwood Glen 2 Of St. Andrews
Kenwood Glen Iist Andrews Eas
Lake Of The Woods
Lakes Of Jacaranda
Lakespur At Wellen Park
Lakespur Wellen Park
Lakespur/wellen Park
Lakespurwellen Park
Lakespurwellen Pk
Lakespurwellen Pk Ph 3
Lemon Bay Estates
Links Preserve Ii Of St Andrew
Meadow Run At Jacaranda
Myakka Country
Myrtle Trace At Plan
Myrtle Trace At Plantation
Myrtle Trace At The Plantation
North Port
Not Applicable
Oasis
Oasiswest Vlgs Ph 1
Oasiswest Vlgs Ph 2
Palmera At Wellen Park
Park Estates
Patios 03 Of St Andrews Park A
Pennington Place
Plamore
Plamore Sub
Plantation The
Plantation Woods
Preserve At West Villages
Preserve/west Vlgs Ph 1
Preservewest Vlgs Ph 1
Preservewest Vlgs Ph 2
Quail Lake
Rapalo
Renaissance At Wellen Park
Renaissance At West Villages
Renaissance/west Vlgs Ph 1
Sarasota National
Sarasota National Ph 13-b
Sarasota National Ph 3
Sarasota National Phase 2
Sarasota Ranch Estates
Solstice At Wellen Park
Solstice Ph 1
Solstice Ph One
South Venice
South Venice 28 Un 17
South Venice Uint 54
South Venice Un 20
South Venice Unit 46
Southvenice
Southwood
Southwood Sec C
Southwood Sec D
Stratford Glenn St Andrews Par
Sunstone At Wellen Park
Sunstone Lakeside At Wellen Pa
Sunstone Village F5 Ph 1a 1b
Sunstone Village F5 Ph 1a & 1b
Tarpon Point
Terrace Vls/st Andrews Pk/plan
Terrace Vlsst Andrews Pkplan
Terraces Villas St Andrews Par
The Lakes Of Jacaranda
The Preserve
Tortuga
Tropical Homesites Little Fa
Venetia Ph 1-b
Venetia Ph 1a
Venetia Ph 1b
Venetia Ph 2
Venetia Ph 3
Venetia Ph 4
Venetia Ph 5
Venice East 3rd Add
Venice East 4th Add
Venice East 6th Add
Venice East Sec 1
Venice East Sec 1 1st Add
Venice Gardens
Venice Gardens Sec 2
Venice Groves
Ventura Village
Villa Nova Ph 16
Villas Ii/saint Andrews Pk/pla
Villas Iisaint Andrews Pkpla
Vivienda Ph Ii Sec Ii
Wellen Park
Wellen Park Golf Country Club
Wellen Park Golf & Country Clu
Westminster Glen St Andrews E
Wexford On The Green Ph 1
Wexford On The Green Ph 3
Whitestone At Southwood Ph 03
Woodmere Lakes
Wysteria
Wysteria Wellen Park Village F
Wysteriawellen Park
Wysteriawellen Park Village F4

- One Click Broker
- 800.557.8193
- Toll Free: 800.557.8193
- billing@brokeridxsites.com



