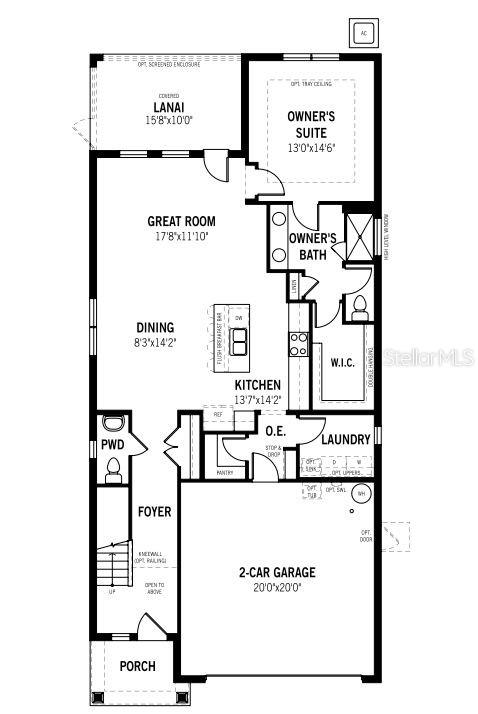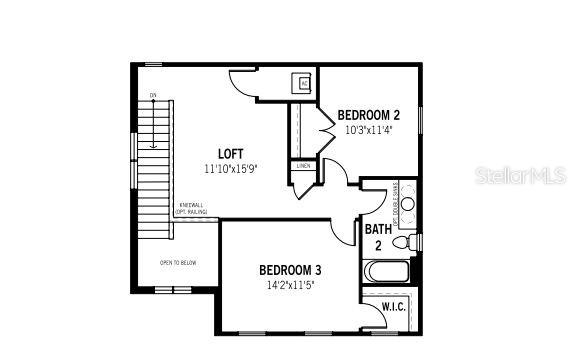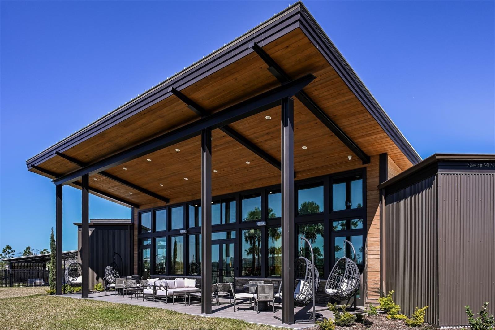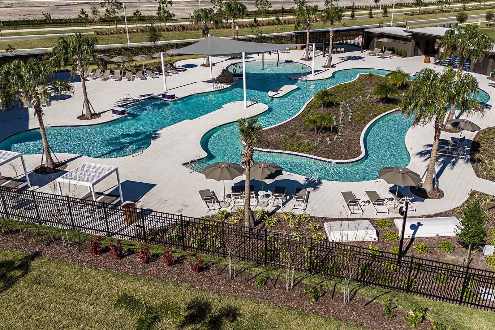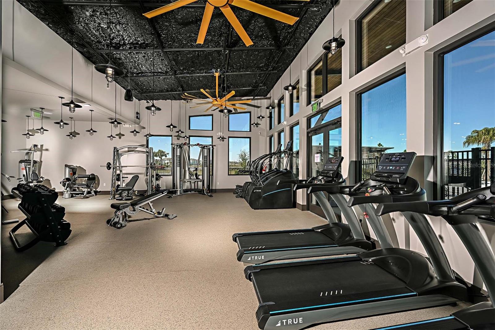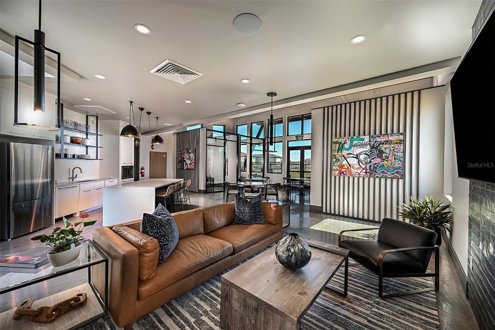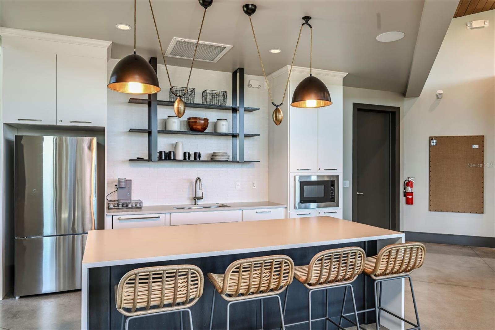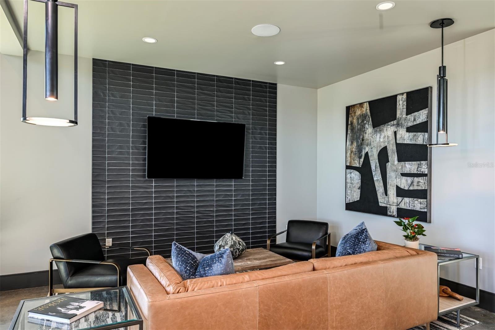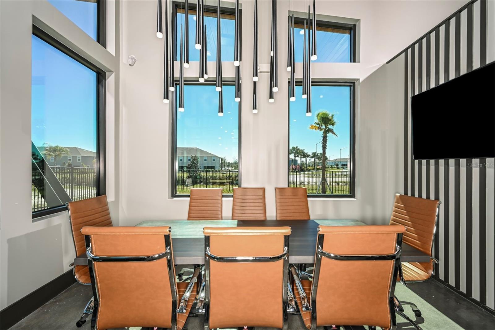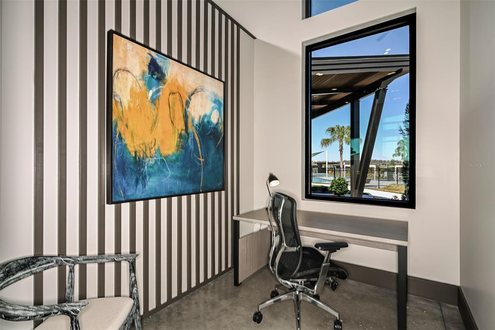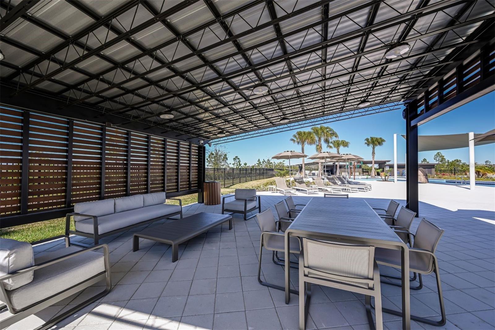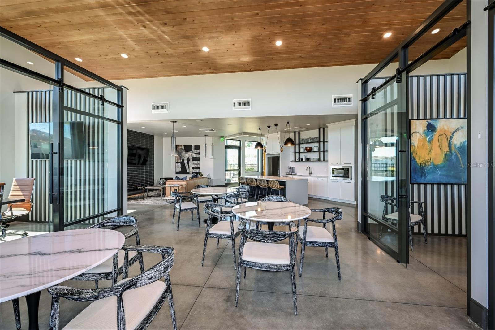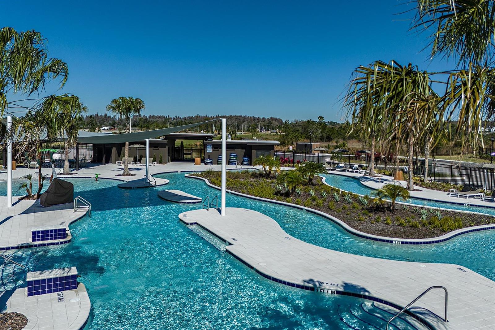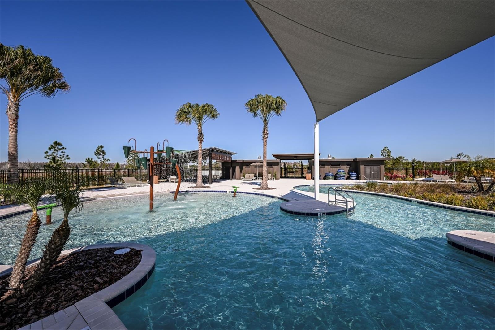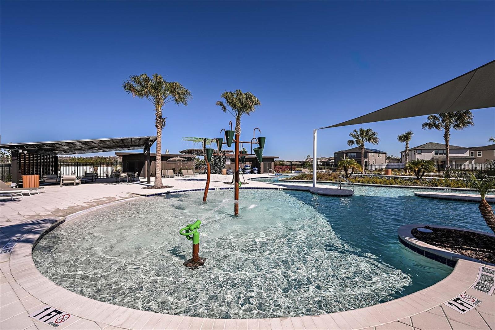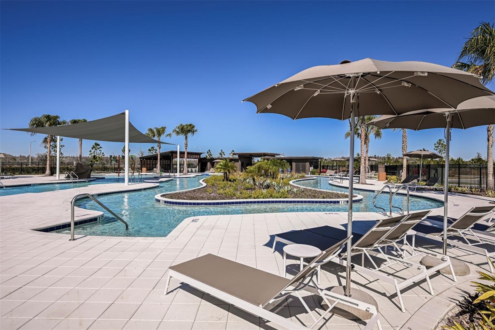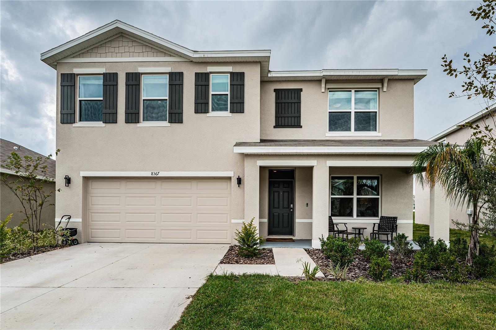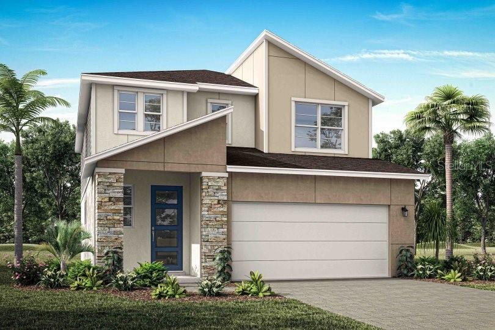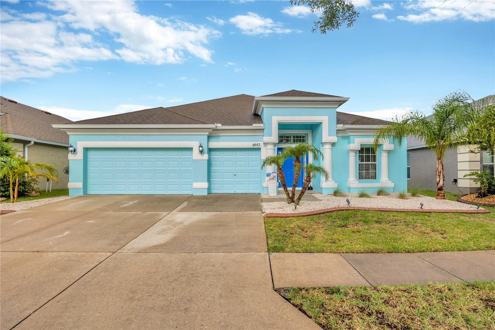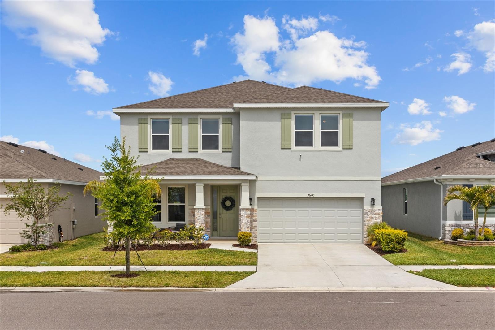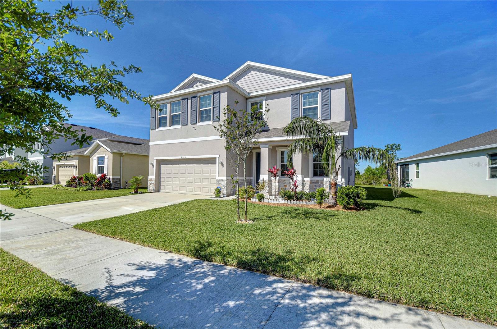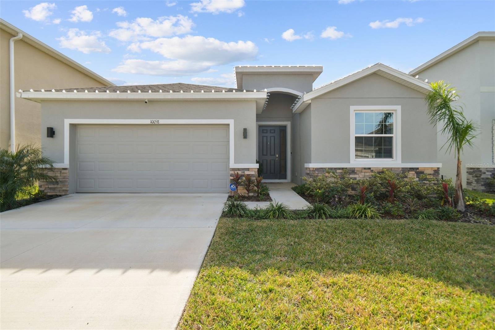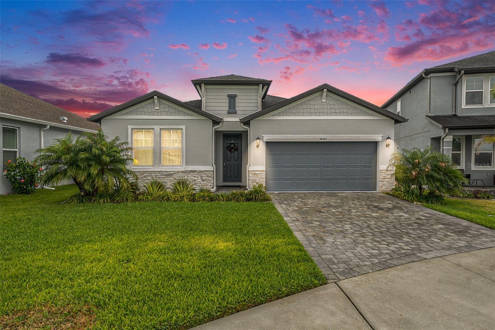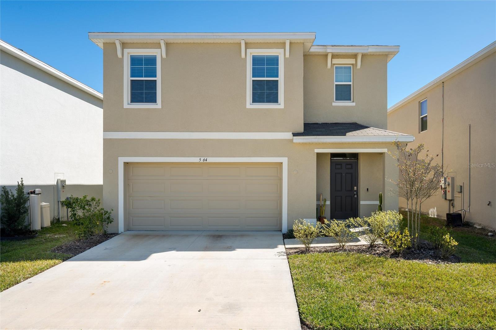5700 Spivey Court, WESLEY CHAPEL, FL 33545
Property Photos
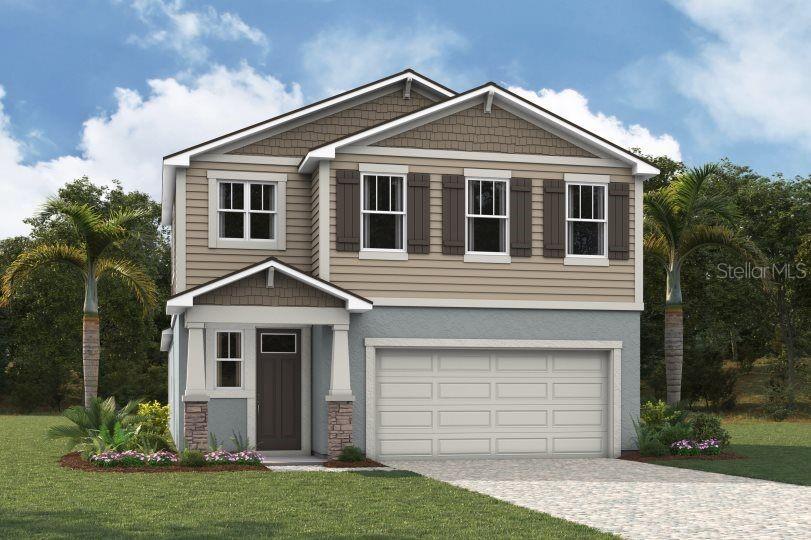
Would you like to sell your home before you purchase this one?
Priced at Only: $479,197
For more Information Call:
Address: 5700 Spivey Court, WESLEY CHAPEL, FL 33545
Property Location and Similar Properties






- MLS#: TB8310610 ( Residential )
- Street Address: 5700 Spivey Court
- Viewed: 7
- Price: $479,197
- Price sqft: $181
- Waterfront: No
- Year Built: 2024
- Bldg sqft: 2653
- Bedrooms: 3
- Total Baths: 3
- Full Baths: 2
- 1/2 Baths: 1
- Garage / Parking Spaces: 2
- Days On Market: 238
- Additional Information
- Geolocation: 28.2401 / -82.3027
- County: PASCO
- City: WESLEY CHAPEL
- Zipcode: 33545
- Subdivision: Pendleton
- Provided by: MATTAMY REAL ESTATE SERVICES
- Contact: Candace Merry
- 813-318-3838

- DMCA Notice
Description
Designer upgrades galore! A definite must see Brand new Brookstone plan in the new community Pendleton located within Chapel Crossings. This two story home features a master on the main floor, open concept with flowing kitchen, dining and great room. This executive kitchen is home to upgraded shaker style cabinets in a light frost color, soft close doors and drawers, hardware included. The stainless appliances include a 5 eye burner cooktop with vent hood, built in oven and microwave, Energy Star dishwasher and fridge. Durable quartz countertops have also been carefully chosen to compliment the cabinets and the glass penny round tile backsplash. Matte black kitchen faucet really stands out against the soft color palate. The coveted owner's suite on the main plan dedicates the entire side of the home to the suite and en suite. House a king size bed plus, particularly crafted shower with niche, floor to ceiling tile, matte black bath fixtures, comfort height toilet with soft close seat. It gets better! There is a powder room on the main floor to keep the full baths completely private. Now, upstairs brings comfort and sizeable living. Spacious loft area that is flanked by two spacious bedrooms and a full bath lends to even more open living space. This floorplan offers the best of single floor living with extra space when needed upstairs. Covered lanai off the back of the home will look out over the conservation area. The master planned community offers a large clubhouse with fitness center, meeting room, kitchenette with lounge area. Outside is a playground, pool area with a lazy river and sun deck. Taxes are approximate as the home is not completed. Pricing, dimensions and features can change at any time without notice or obligation. Photos, renderings and plans are for illustrative purposes only and should never be relied upon and may vary from the actual home.
Description
Designer upgrades galore! A definite must see Brand new Brookstone plan in the new community Pendleton located within Chapel Crossings. This two story home features a master on the main floor, open concept with flowing kitchen, dining and great room. This executive kitchen is home to upgraded shaker style cabinets in a light frost color, soft close doors and drawers, hardware included. The stainless appliances include a 5 eye burner cooktop with vent hood, built in oven and microwave, Energy Star dishwasher and fridge. Durable quartz countertops have also been carefully chosen to compliment the cabinets and the glass penny round tile backsplash. Matte black kitchen faucet really stands out against the soft color palate. The coveted owner's suite on the main plan dedicates the entire side of the home to the suite and en suite. House a king size bed plus, particularly crafted shower with niche, floor to ceiling tile, matte black bath fixtures, comfort height toilet with soft close seat. It gets better! There is a powder room on the main floor to keep the full baths completely private. Now, upstairs brings comfort and sizeable living. Spacious loft area that is flanked by two spacious bedrooms and a full bath lends to even more open living space. This floorplan offers the best of single floor living with extra space when needed upstairs. Covered lanai off the back of the home will look out over the conservation area. The master planned community offers a large clubhouse with fitness center, meeting room, kitchenette with lounge area. Outside is a playground, pool area with a lazy river and sun deck. Taxes are approximate as the home is not completed. Pricing, dimensions and features can change at any time without notice or obligation. Photos, renderings and plans are for illustrative purposes only and should never be relied upon and may vary from the actual home.
Payment Calculator
- Principal & Interest -
- Property Tax $
- Home Insurance $
- HOA Fees $
- Monthly -
Features
Building and Construction
- Builder Model: Brookstone Craftsman
- Builder Name: Mattamy Homes
- Covered Spaces: 0.00
- Exterior Features: Sidewalk, Sliding Doors
- Flooring: Carpet, Tile
- Living Area: 2007.00
- Roof: Shingle
Property Information
- Property Condition: Completed
Land Information
- Lot Features: Level, Sidewalk, Paved
Garage and Parking
- Garage Spaces: 2.00
- Open Parking Spaces: 0.00
- Parking Features: Garage Door Opener, Ground Level
Eco-Communities
- Water Source: Public
Utilities
- Carport Spaces: 0.00
- Cooling: Central Air
- Heating: Central, Electric
- Pets Allowed: Yes
- Sewer: Public Sewer
- Utilities: Cable Available, Phone Available, Sewer Connected, Underground Utilities, Water Connected
Amenities
- Association Amenities: Clubhouse, Fence Restrictions, Fitness Center, Playground, Pool
Finance and Tax Information
- Home Owners Association Fee Includes: Pool, Recreational Facilities
- Home Owners Association Fee: 0.00
- Insurance Expense: 0.00
- Net Operating Income: 0.00
- Other Expense: 0.00
- Tax Year: 2023
Other Features
- Appliances: Dishwasher, Disposal, Microwave, Range Hood, Refrigerator
- Country: US
- Interior Features: Eat-in Kitchen, In Wall Pest System, Open Floorplan, Pest Guard System, Primary Bedroom Main Floor, Smart Home, Thermostat, Walk-In Closet(s)
- Legal Description: CHAPEL CROSSINGS PARCEL A PB 94 PG 102 BLOCK 26 LOT 8
- Levels: Two
- Area Major: 33545 - Wesley Chapel
- Occupant Type: Vacant
- Parcel Number: 09-26-20-0110-02600-00800
- Possession: Close Of Escrow
- Style: Craftsman
- View: Trees/Woods
- Zoning Code: MPUD
Similar Properties
Nearby Subdivisions
0000
Aberdeen Ph 01
Aberdeen Ph 02
Acreage
Avalon Park West North Ph 1a
Avalon Park West Ph 3
Avalon Park West Prcl E Ph I
Avalon Park Westnorth Ph 1a
Avalon Park Westnorth Ph 1a 1b
Avalon Park Westnorth Ph 3
Bridgewater
Bridgewater Ph 01 02
Bridgewater Ph 03
Bridgewater Ph 04
Brookfield Estates
Chapel Crossings
Chapel Pines Ph 1a
Chapel Xings Pcls D H
Chapel Xings Prcl E
Citrus Trace 02
Citrus Trace 03
Connected City Area
Epperson North
Epperson North Village
Epperson North Village A-4b &
Epperson North Village A1 A2 A
Epperson North Village A1a5
Epperson North Village A4b A4
Epperson North Village B
Epperson North Village C-1
Epperson North Village C-2b
Epperson North Village C1
Epperson North Village C2b
Epperson North Village D-1
Epperson North Village D-2
Epperson North Village D1
Epperson North Village D2
Epperson North Village D3
Epperson North Village E-2
Epperson North Village E1
Epperson North Village E2
Epperson North Village E4
Epperson North Vlg A-4b & A-4c
Epperson North Vlg A4b A4c
Epperson North Vlg C1
Epperson Ranch
Epperson Ranch North
Epperson Ranch North Ph
Epperson Ranch North Ph 1 Pod
Epperson Ranch North Ph 2 3
Epperson Ranch North Ph 5 Pod
Epperson Ranch North Ph 6 Pod
Epperson Ranch North Pod F
Epperson Ranch North Pod F Ph
Epperson Ranch Ph 62
Epperson Ranch South Ph 1
Epperson Ranch South Ph 1d2
Epperson Ranch South Ph 1e2
Epperson Ranch South Ph 2f
Epperson Ranch South Ph 2f-1
Epperson Ranch South Ph 2f1
Epperson Ranch South Ph 2h-1
Epperson Ranch South Ph 2h-2
Epperson Ranch South Ph 2h1
Epperson Ranch South Ph 2h2
Epperson Ranch South Ph 3a
Epperson Ranch South Ph 3b
Epperson Ranch South Ph 3b 3
Epperson Ranch South Ph 3b & 3
Epperson Ranch South Ph 3b 3c
Epperson Ranch South Ph 3b& 3c
Epperson Ranch South Phase 3a
Hamilton Park
Hamilton Park Af
Hamilton Pk
Knollwood Acres
Lakeside Estates Inc
Metes And Bounds King Lake Are
New River Lakes
New River Lakes Ph 01
New River Lakes Ph 1 Prcl D
New River Lakes Ph A B1a C1
New River Lakes Village A8
New River Lakes Villages B2 D
Not In Hernando
Not On The List
Oak Creek Ph 01
Oak Crk A-c Ph 02
Oak Crk Ac Ph 02
Oak Crk Ad Ph 03
Oak Crk Ph 01
Oak Crk Ph 1
Other
Palm Cove Ph 02
Palm Cove Ph 1b
Palm Cove Ph 2
Palm Love Ph 01a
Pasadena Point Ph 1
Pendleton
Pendleton At Chapel Crossings
Saddleridge Estates
Towns At Woodsdale
Vida's Way
Vidas Way
Vidas Way Legacy Phase 1a
Villages At Wesley Chapel Ph 0
Watergrass
Watergrass Graybrook Gated Sec
Watergrass Pcls B1 B2 B3
Watergrass Pcls B5 B6
Watergrass Pcls C1 C2
Watergrass Pcls D2 D3 D4
Watergrass Pcls F-1 & F-3
Watergrass Pcls F1 F3
Watergrass Prcl A
Watergrass Prcl B1b4
Watergrass Prcl E-2
Watergrass Prcl E-3
Watergrass Prcl E2
Watergrass Prcl E3
Watergrass Prcl F2
Wesbridge
Wesbridge Ph 1
Wesbridge Ph 2 2a
Wesbridge Ph 2 & 2a
Wesbridge Ph 4
Wesbridge Phase 1
Wesley Pointe Ph 01
Westgate
Westgate At Avalon
Westgate At Avalon Park
Whispering Oaks Preserve Ph 1
Whispering Oaks Preserve Ph 2
Whispering Oaks Preserve Phs 2
Contact Info

- One Click Broker
- 800.557.8193
- Toll Free: 800.557.8193
- billing@brokeridxsites.com



