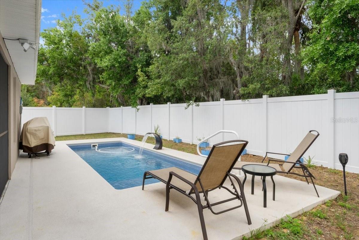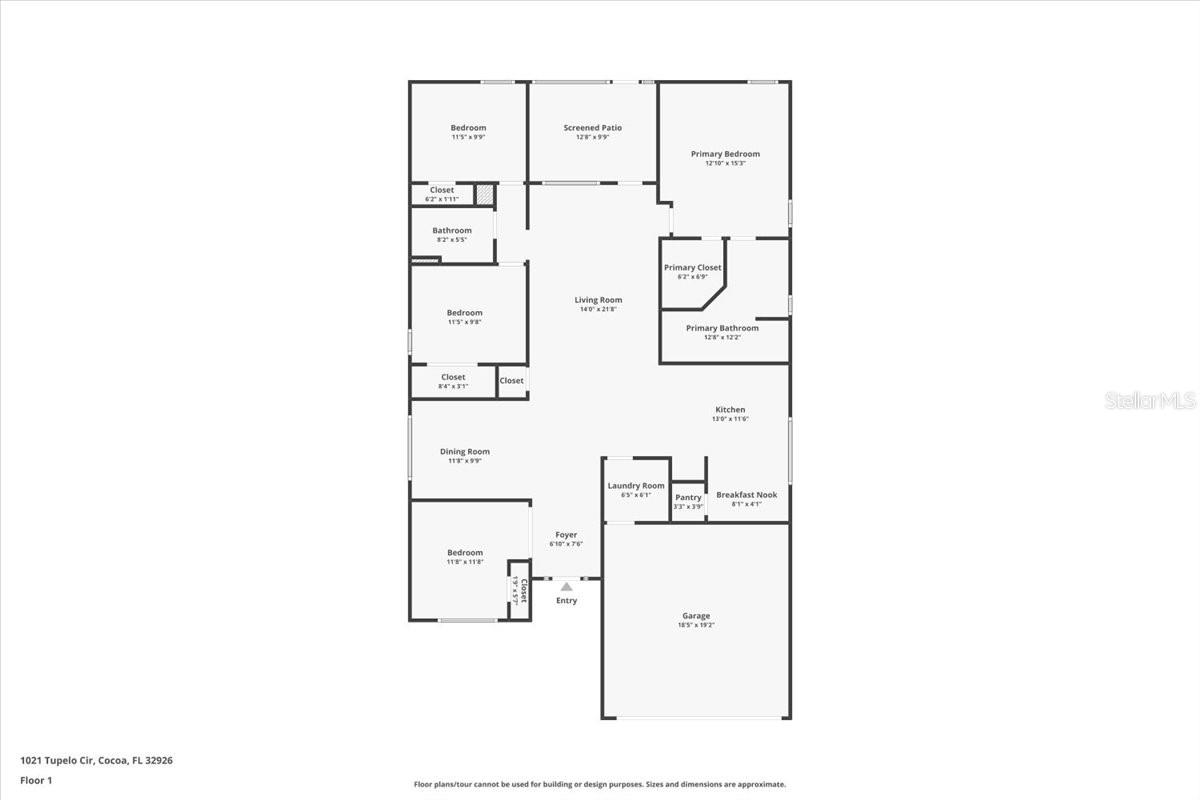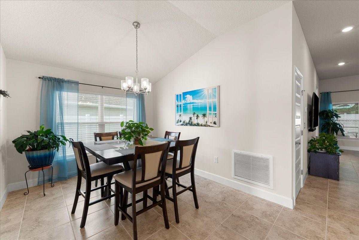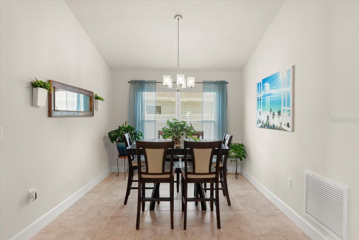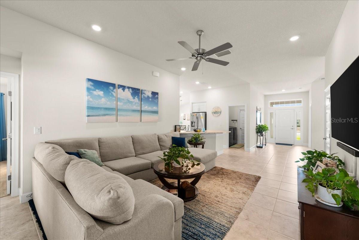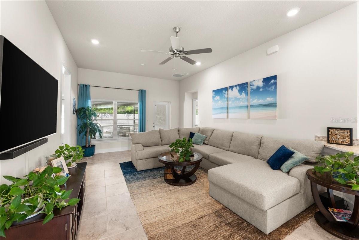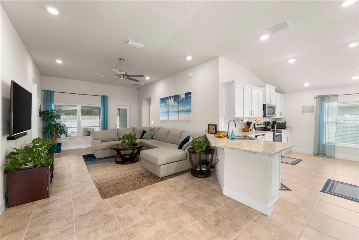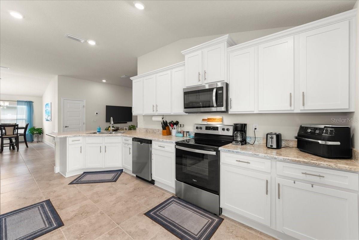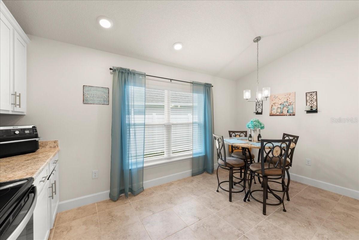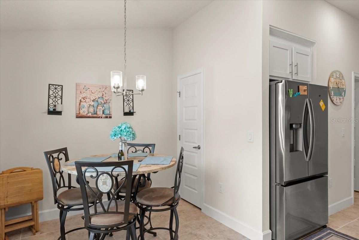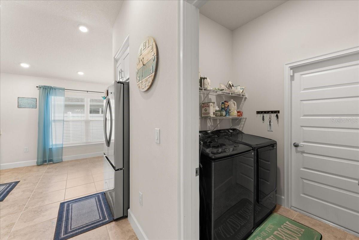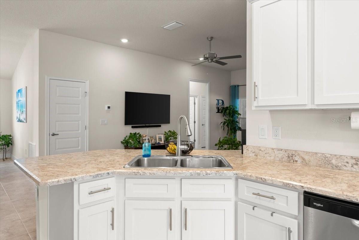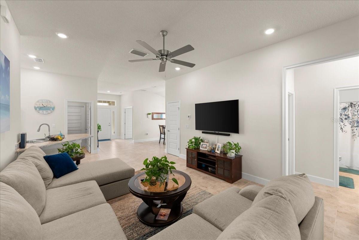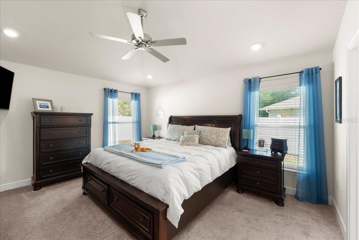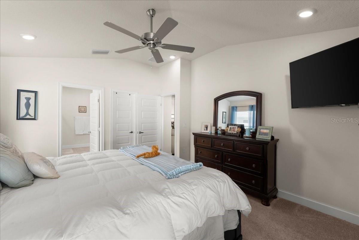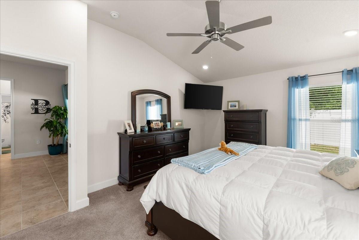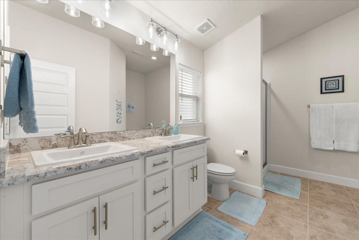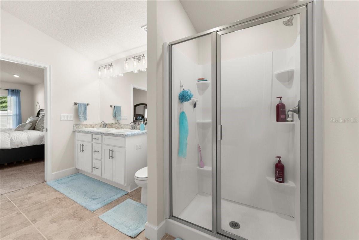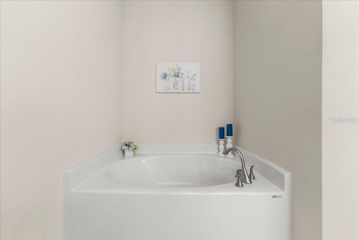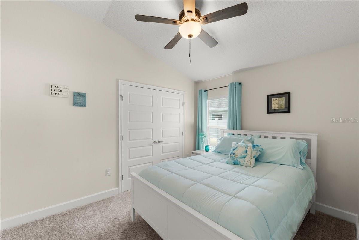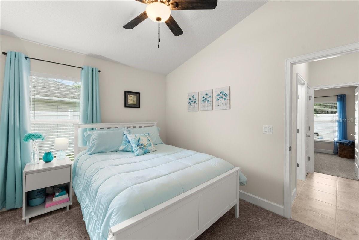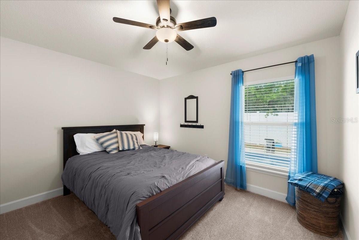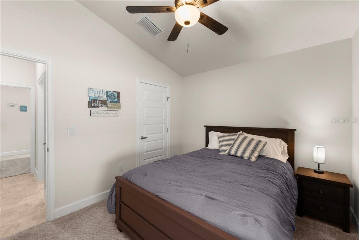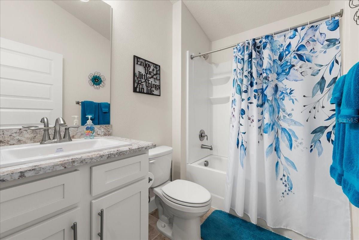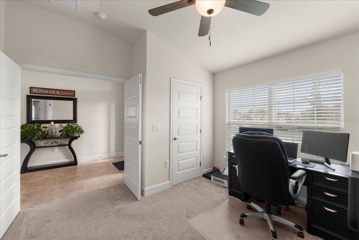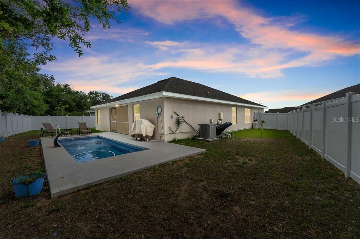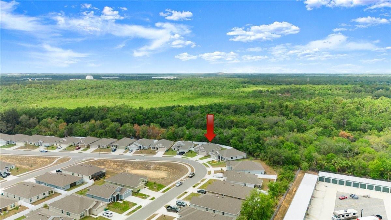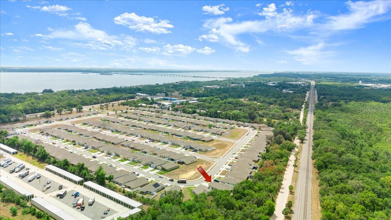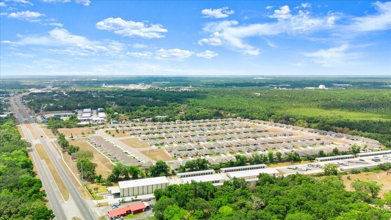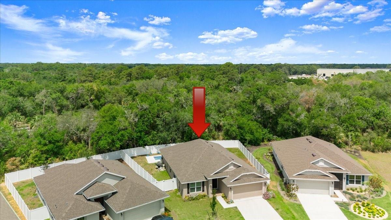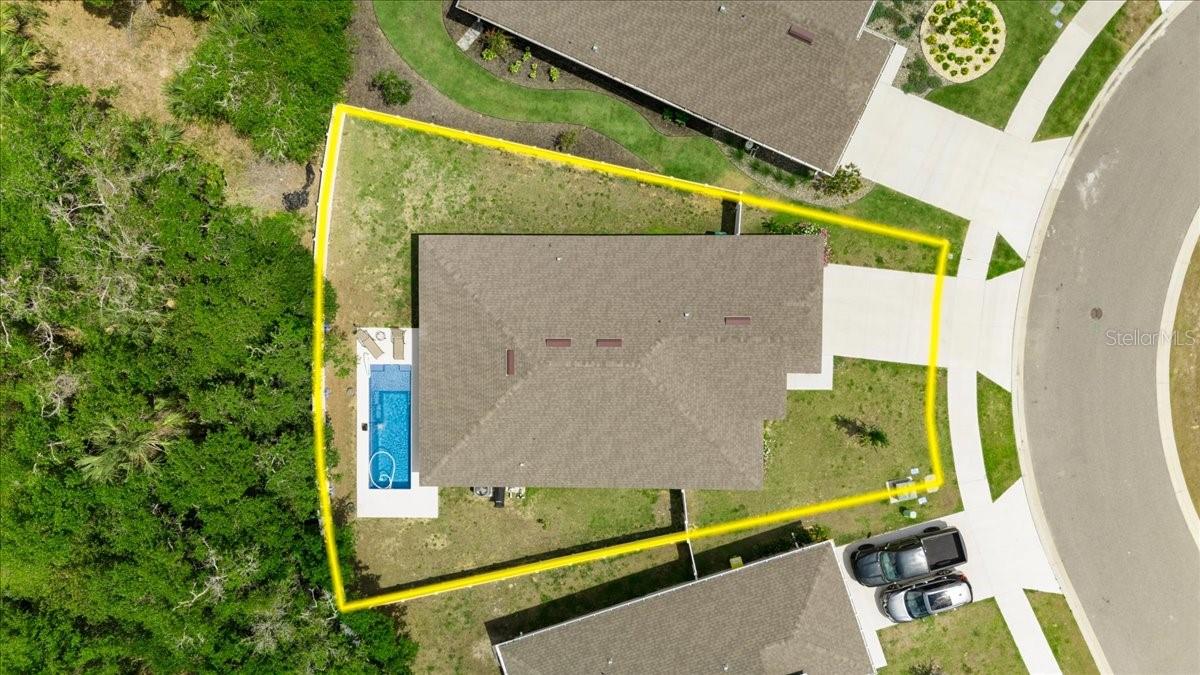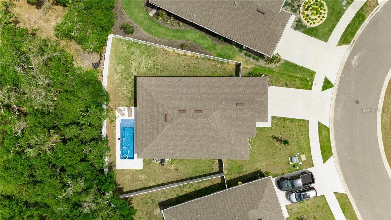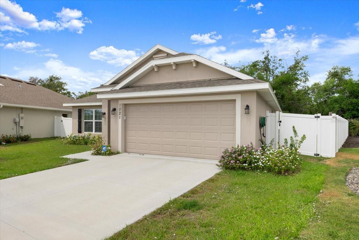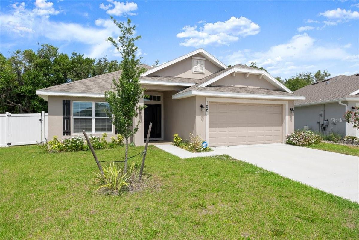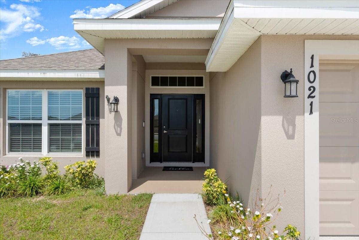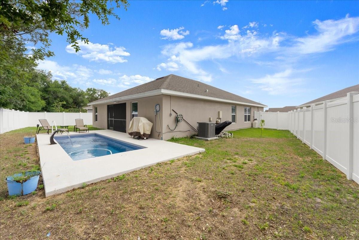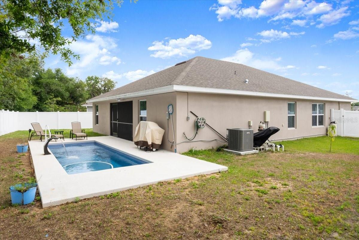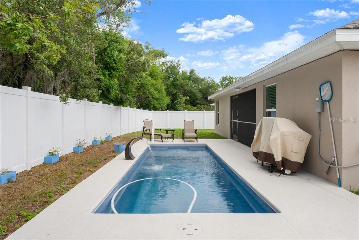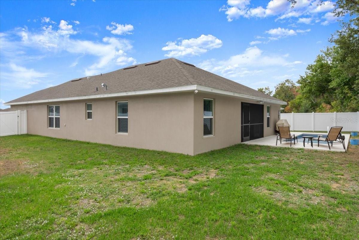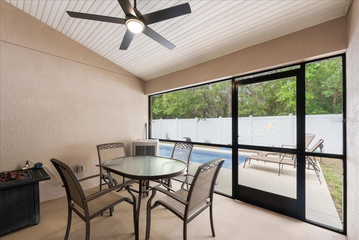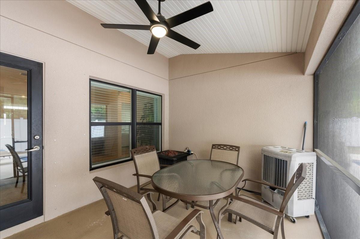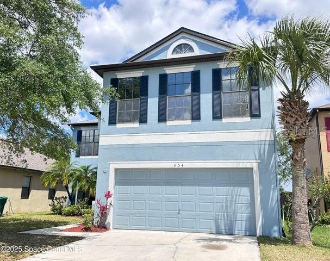1021 Tupelo Circle, COCOA, FL 32926
Property Photos
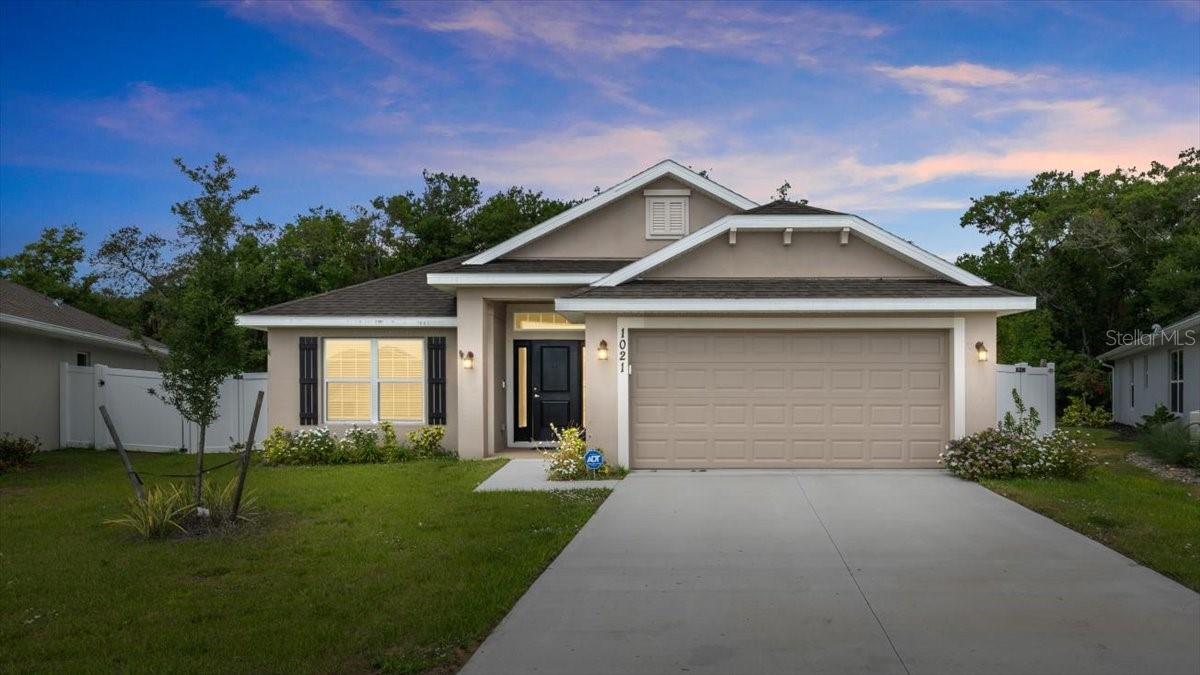
Would you like to sell your home before you purchase this one?
Priced at Only: $424,000
For more Information Call:
Address: 1021 Tupelo Circle, COCOA, FL 32926
Property Location and Similar Properties
- MLS#: NS1084844 ( Residential )
- Street Address: 1021 Tupelo Circle
- Viewed: 26
- Price: $424,000
- Price sqft: $175
- Waterfront: No
- Year Built: 2023
- Bldg sqft: 2426
- Bedrooms: 4
- Total Baths: 2
- Full Baths: 2
- Garage / Parking Spaces: 2
- Days On Market: 55
- Additional Information
- Geolocation: 28.4263 / -80.7634
- County: BREVARD
- City: COCOA
- Zipcode: 32926
- Subdivision: Hickory Ridge
- Provided by: RE/MAX SIGNATURE
- Contact: Michael Gagliardi
- 386-236-0760

- DMCA Notice
-
DescriptionWelcome to this beautifully upgraded 4 bedroom, 2 bath pool home in the sought after Hickory Ridge subdivision of Cocoa, FL. Built in 2023 on a premium lot backing up to peaceful woods, this solid masonry home with a stucco finish offers 1,841 square feet under air and a total of 2,426 square feet on a .16 acre lot. Inside, you'll find a cozy open split floor plan with beautiful tiled floors, spacious rooms, and a flexible 4th bedroom that can serve as a den with double doors. The large kitchen opens to a breakfast nook and a separate dining area, while the laundry room comes fully equipped with a washer and dryer. Interior features include solid core wood doors, hurricane windows, hurricane shutters, and a whole home water purification system. Enjoy the outdoors year round with a screened in patio, a fenced backyard, and a 5 foot deep self cleaning saltwater pool with a fountain. Additional highlights include a 2 car garage, sprinklers, and an ADT wired security system with front and rear cameras. Located just 20 minutes from Cocoa Beach and Jetty Park, 15 minutes to the Canaveral Cruise Docks, and offering a front row seat to rocket launches this home blends comfort, style, and an unbeatable location.
Payment Calculator
- Principal & Interest -
- Property Tax $
- Home Insurance $
- HOA Fees $
- Monthly -
Features
Building and Construction
- Covered Spaces: 0.00
- Exterior Features: Hurricane Shutters, Lighting
- Fencing: Fenced, Vinyl
- Flooring: Carpet, Tile
- Living Area: 1841.00
- Roof: Shingle
Garage and Parking
- Garage Spaces: 2.00
- Open Parking Spaces: 0.00
Eco-Communities
- Pool Features: In Ground
- Water Source: Public
Utilities
- Carport Spaces: 0.00
- Cooling: Central Air
- Heating: Central, Electric
- Pets Allowed: Cats OK, Dogs OK
- Sewer: Private Sewer
- Utilities: Electricity Connected, Sewer Connected
Finance and Tax Information
- Home Owners Association Fee Includes: Maintenance Grounds
- Home Owners Association Fee: 30.00
- Insurance Expense: 0.00
- Net Operating Income: 0.00
- Other Expense: 0.00
- Tax Year: 2024
Other Features
- Appliances: Convection Oven, Dishwasher, Microwave, Range, Refrigerator
- Association Name: Hickory Ridge
- Country: US
- Interior Features: Ceiling Fans(s), Eat-in Kitchen, Open Floorplan, Split Bedroom, Vaulted Ceiling(s), Walk-In Closet(s)
- Legal Description: HICKORY RIDGE - PHASE 4 LOT 17 BLK G
- Levels: One
- Area Major: 32926 - Cocoa/W Cocoa
- Occupant Type: Owner
- Parcel Number: 24 3606-79-G-17
- View: Trees/Woods
- Views: 26
- Zoning Code: RESI
Similar Properties
Nearby Subdivisions
Adamson Crk T Ph 01a
Canaveral Groves Sub
Cocoa North
Coventry Cocoa Rep
Coventry Of Cocoa
Coventry Of Cocoa A Replat Of
Cypress Bay Preserveph 1
Emerald Lakes P.u.d.
Fern Mdws
Fern Mdws Ph 02
Forest Lake
Hickory Ridge
Lake Poinsett Venetian Lots
Matthew Park
None
Not In Subdivision
Not On The List
Part Of N 14 Of Sw 14 Of Nw 14
Ranch
Shakespeare Park Sec 01
Shakespeare Park Sec 02
Space Coast Gardens
Whispering Pines Subd, Plat No

- One Click Broker
- 800.557.8193
- Toll Free: 800.557.8193
- billing@brokeridxsites.com



