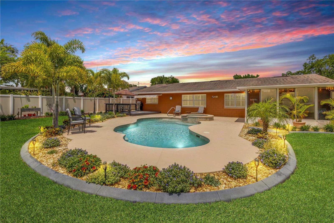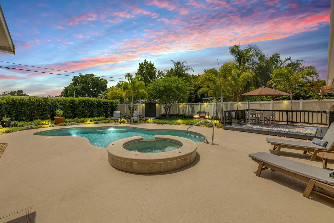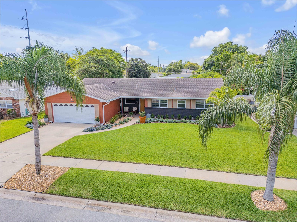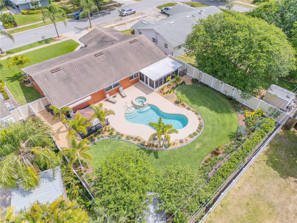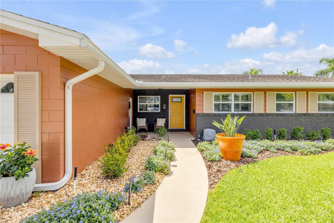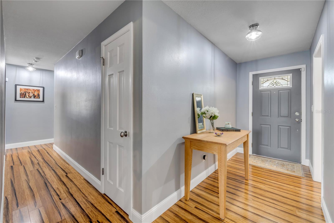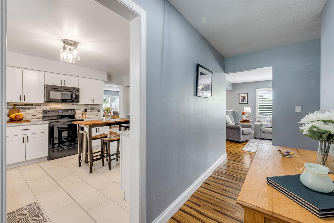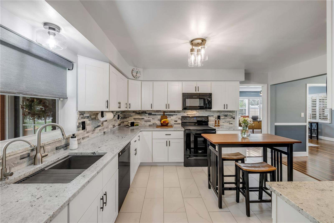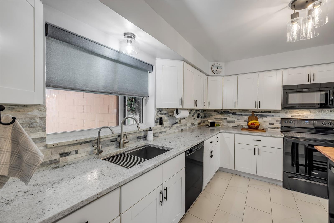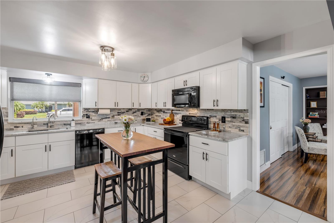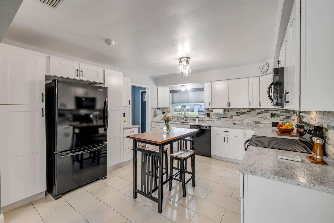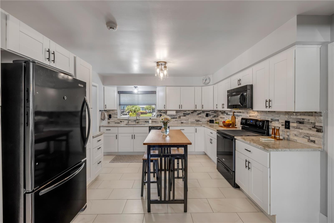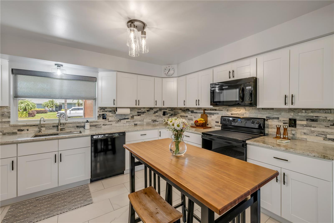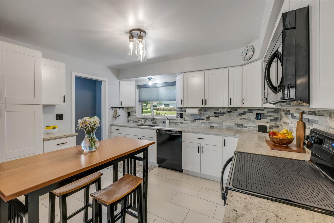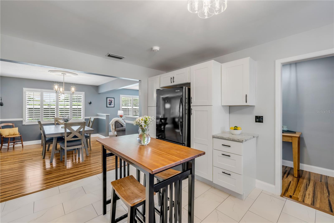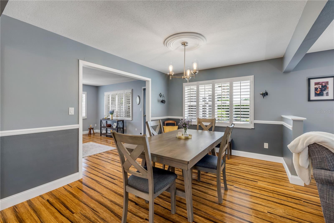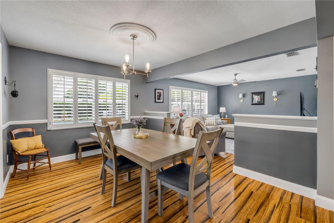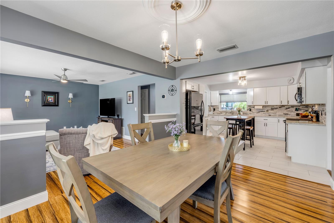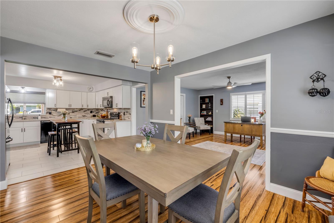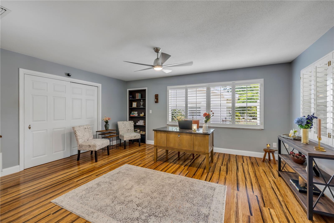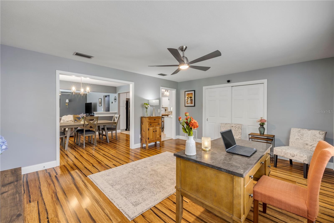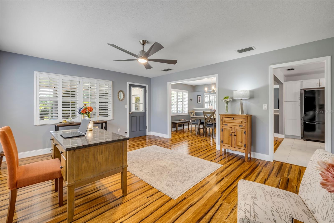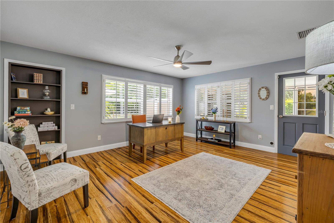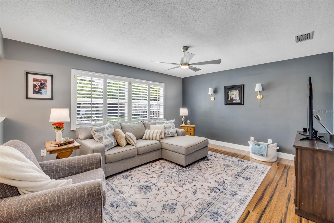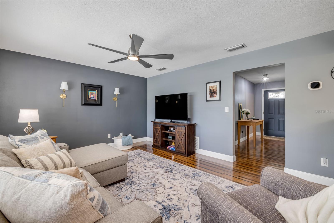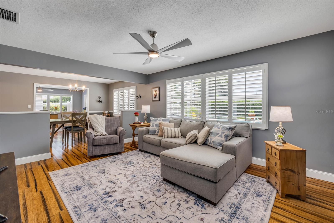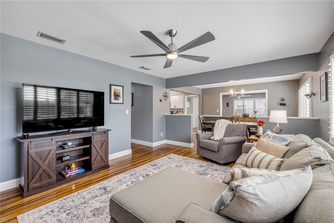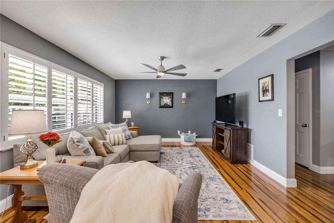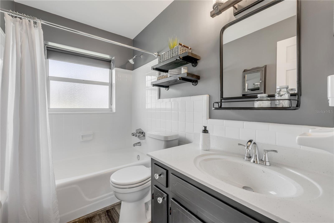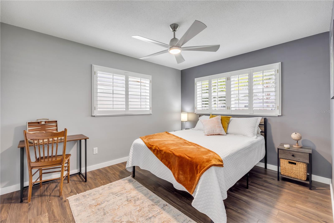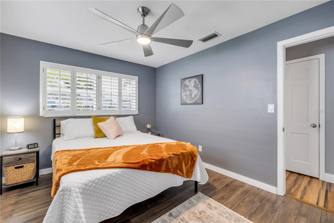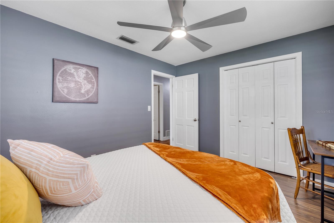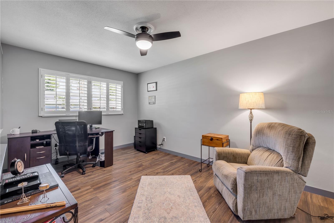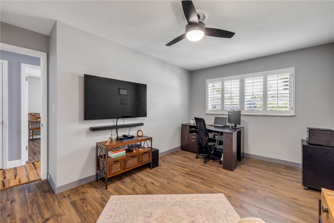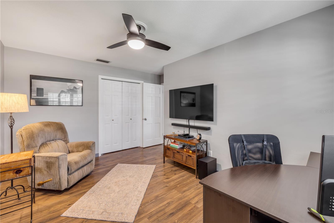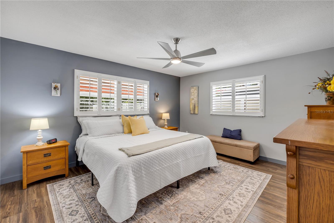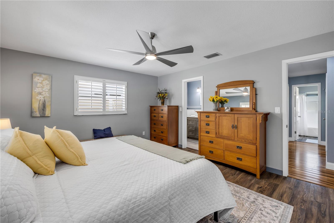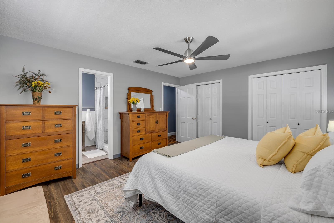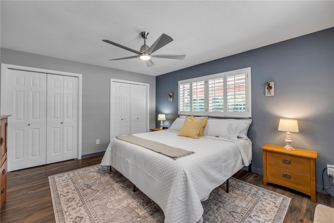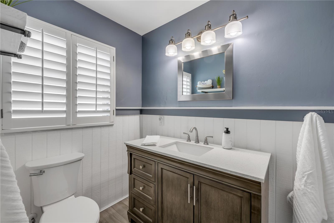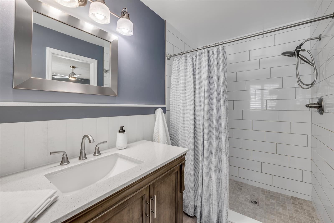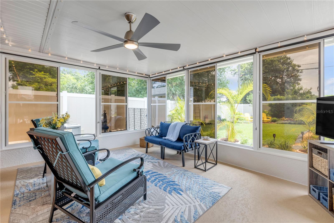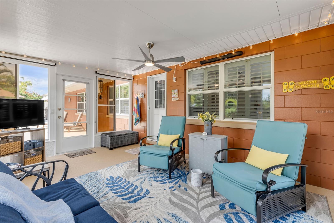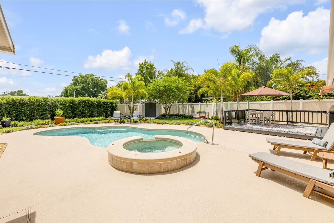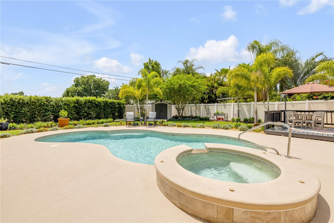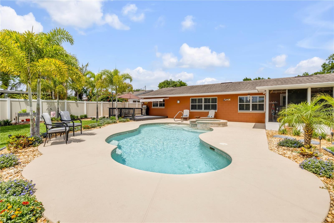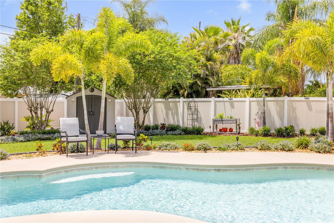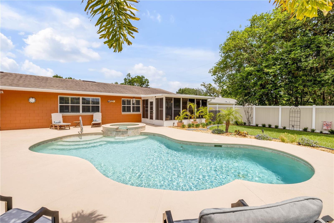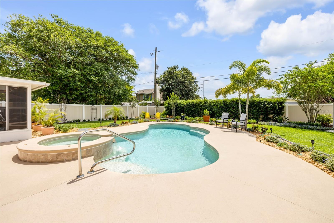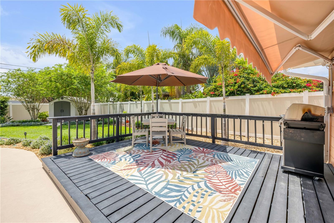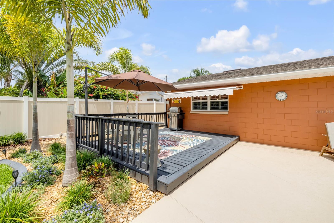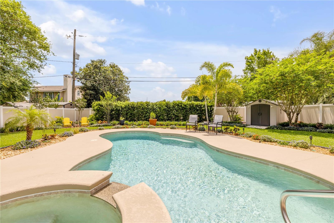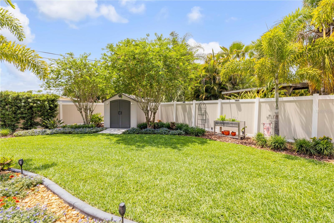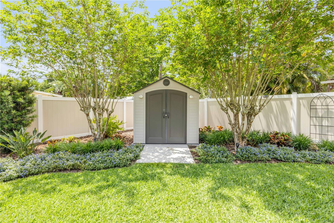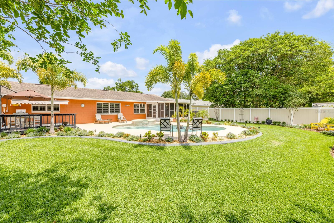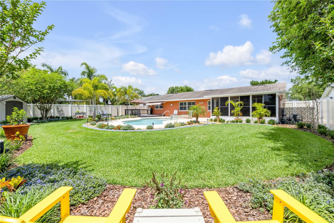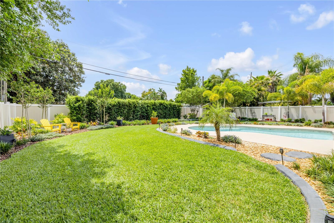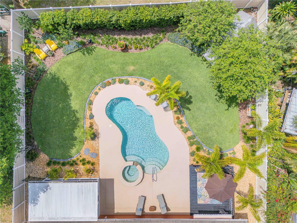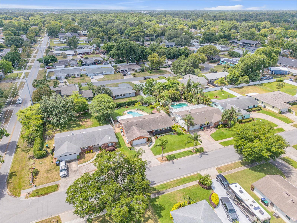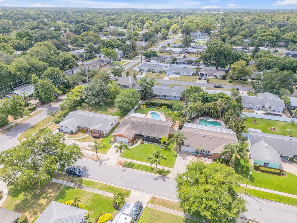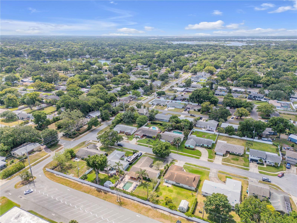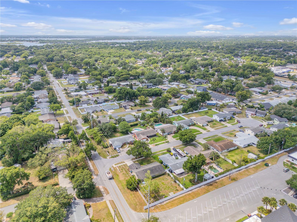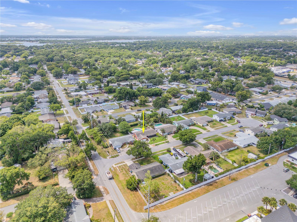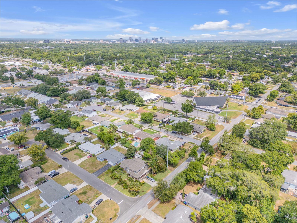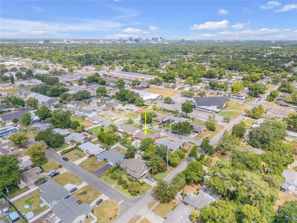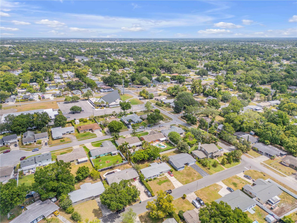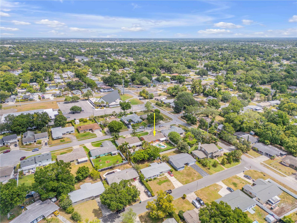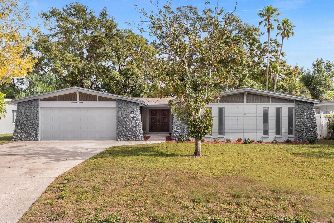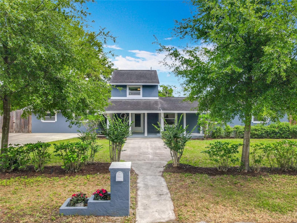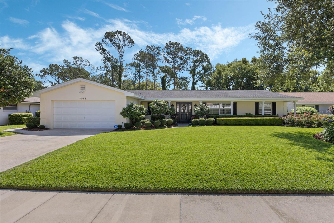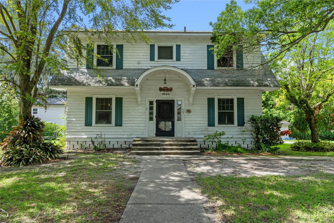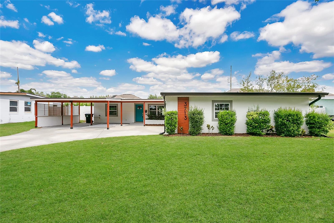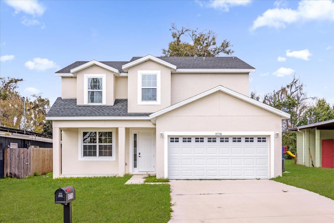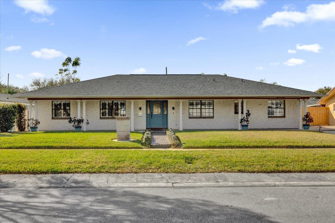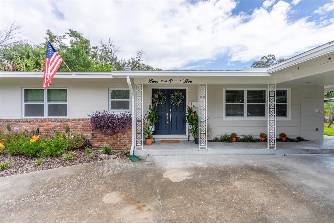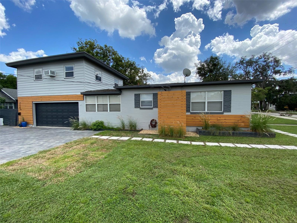2548 Compton Street, ORLANDO, FL 32806
Property Photos
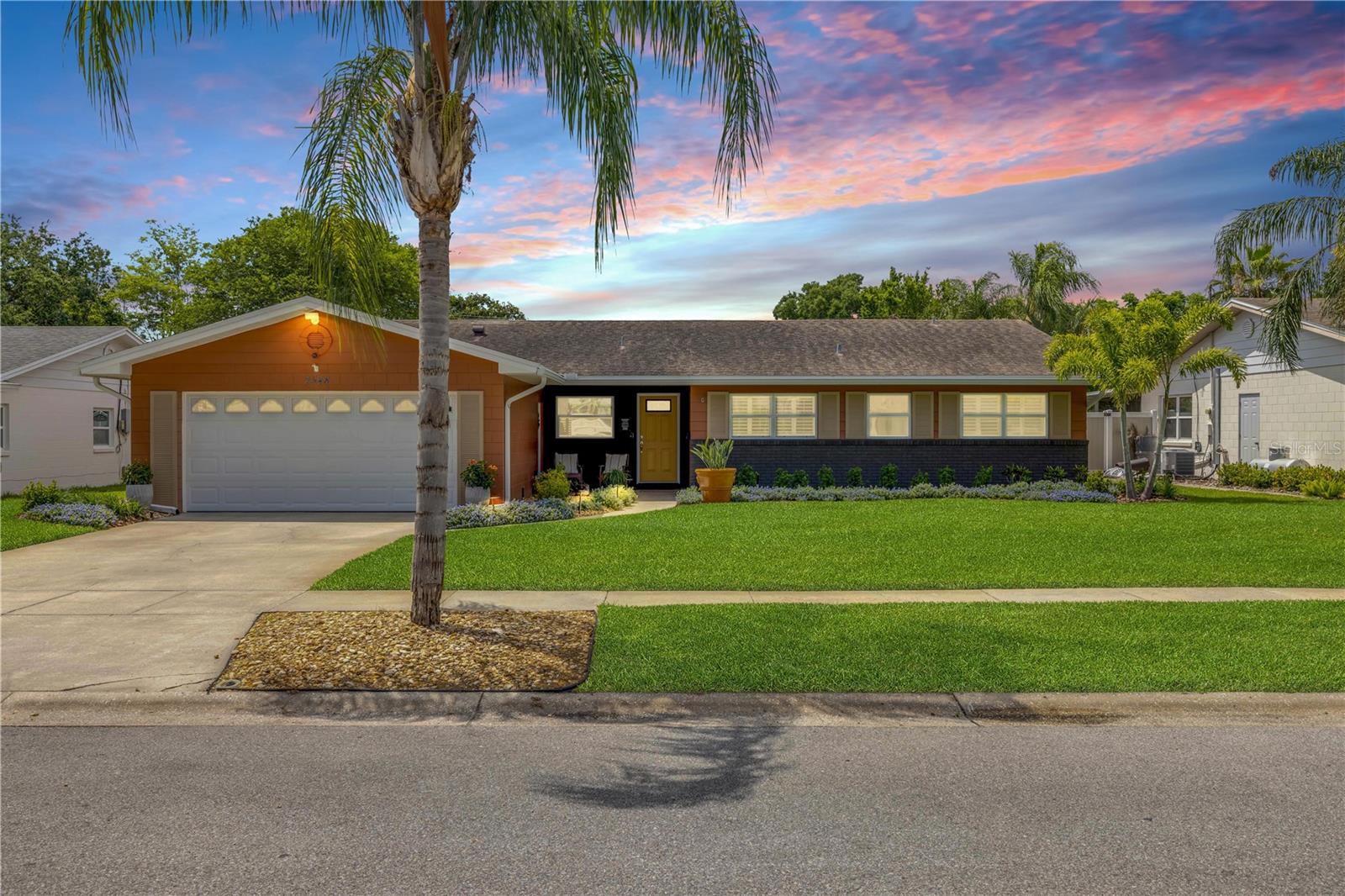
Would you like to sell your home before you purchase this one?
Priced at Only: $650,000
For more Information Call:
Address: 2548 Compton Street, ORLANDO, FL 32806
Property Location and Similar Properties
- MLS#: NS1084742 ( Residential )
- Street Address: 2548 Compton Street
- Viewed: 5
- Price: $650,000
- Price sqft: $272
- Waterfront: No
- Year Built: 1967
- Bldg sqft: 2394
- Bedrooms: 3
- Total Baths: 2
- Full Baths: 2
- Garage / Parking Spaces: 2
- Days On Market: 11
- Additional Information
- Geolocation: 28.5116 / -81.348
- County: ORANGE
- City: ORLANDO
- Zipcode: 32806
- Subdivision: Michael Terr
- Elementary School: Pershing Elem
- Middle School: Conway
- High School: Boone
- Provided by: ENGEL & VOLKERS NEW SMYRNA
- Contact: Rob West
- 386-213-6899

- DMCA Notice
-
DescriptionLive Like Youre on Vacation Every Day! Pride of ownership explodes in this Central Florida gem. This beautifully renovated one story block construction home is tucked away on a quiet dead end street in the highly coveted neighborhood in Orlandos thriving Hourglass District. Located just minutes from Downtown Orlando, the Milk District, SODO, and top rated schools, youll love the blend of suburban tranquility with urban convenience. Offering nearly 1,900 square feet of meticulously maintained living space, this property has it all..3 bedrooms 2 bathrooms, + den + utility and 2 car garage. Almost every part of this home has been thoughtfully updated and renovated making it easy for you to move right in! Step outside into your own private backyard oasis, where a heated saltwater pool and spa, separate wood deck, and a screened lanai with vinyl windows invite you to relax and entertain year round. The oversized yard is enclosed by a new vinyl fence and enhanced with over $16K of landscaping renovation, creating a lush, resort style feel. A shed provides extra storage for all your outdoor essentials. Inside, youll find luxury at every turn plantation shutters throughout, chair rail, bamboo, LVP, and tile flooring, and a completely renovated interior that exudes quality and style. The kitchen has leathered granite countertops island, and stone backsplash, The roof (2012) and AC (2023) Transferable Termite Bond, Security system, septic pumped (2024), irrigation system (2024), Ypoxi coating on pipes with transferable 25 year warranty...all add peace of mind while being only the second owners showcases how meticulously maintained this home has been. Don't miss this rare opportunity to own a slice of paradise in one of Orlandos most sought after neighborhoods. Wind mit and 4 point inspections available.
Payment Calculator
- Principal & Interest -
- Property Tax $
- Home Insurance $
- HOA Fees $
- Monthly -
Features
Building and Construction
- Covered Spaces: 0.00
- Exterior Features: French Doors, Lighting, Private Mailbox, Rain Gutters
- Fencing: Fenced
- Flooring: Vinyl, Wood
- Living Area: 1860.00
- Other Structures: Shed(s)
- Roof: Shingle
Land Information
- Lot Features: Cul-De-Sac, Oversized Lot, Paved
School Information
- High School: Boone High
- Middle School: Conway Middle
- School Elementary: Pershing Elem
Garage and Parking
- Garage Spaces: 2.00
- Open Parking Spaces: 0.00
- Parking Features: Driveway
Eco-Communities
- Pool Features: Heated, In Ground, Lighting, Salt Water
- Water Source: Public
Utilities
- Carport Spaces: 0.00
- Cooling: Central Air
- Heating: Central
- Pets Allowed: Yes
- Sewer: Septic Tank
- Utilities: Cable Connected
Finance and Tax Information
- Home Owners Association Fee: 0.00
- Insurance Expense: 0.00
- Net Operating Income: 0.00
- Other Expense: 0.00
- Tax Year: 2024
Other Features
- Appliances: Built-In Oven, Dishwasher, Electric Water Heater, Microwave, Range Hood, Refrigerator
- Country: US
- Interior Features: Ceiling Fans(s), Eat-in Kitchen, Solid Wood Cabinets, Window Treatments
- Legal Description: MICHAEL TERRACE 1/121 LOT 15
- Levels: One
- Area Major: 32806 - Orlando/Delaney Park/Crystal Lake
- Occupant Type: Owner
- Parcel Number: 06-23-30-5629-00-150
- Style: Ranch
- Zoning Code: R-1A
Similar Properties
Nearby Subdivisions
Adirondack Heights
Albert Shores
Ardmore Homes
Bel Air Hills
Bethaway Sub
Beuchler Sub
Boone Terrace
Brookvilla
Cloverdale Sub
Cloverlawn
Conway Estates
Copeland Park
Crocker Heights
Crystal Homes Sub
Delaney Highlands
Delaney Terrace
Dover Shores Eighth Add
Dover Shores Fifth Add
Dover Shores Fourth Add
Dover Shores Seventh Add
Dover Shores Sixth Add
Ellard Sub
Fernway
Green Fields
Greenbriar
Handsonhurst
Holden Estates
Holden Shores
Hourglass Homes
Ilexhurst Sub
Interlake Park Second Add
J G Manuel Sub
Lake Emerald
Lake Holden Terrace Neighborho
Lake Lagrange Heights Add 01
Lake Lancaster Place
Lake Margaret Terrace Add 02
Lakes Hills Sub
Lakes & Hills Sub
Lancaster Heights
Maguirederrick Sub
Michael Terr
Michigan Ave Park
Orange Peel Twin Homes
Overlake Terrace
Page Sub
Pember Terrace
Pershing Terrace 2nd Add
Plainfield Rep
Porter Place
Rest Haven
Richmond Terrace
Roberta Place
Shady Acres
Skycrest
Southern Oaks
Summerlin Hills
Thomas Add
Tracys Sub
Veradale
Waterfront Estates 3rd Add
Willis And Brundidge

- One Click Broker
- 800.557.8193
- Toll Free: 800.557.8193
- billing@brokeridxsites.com



