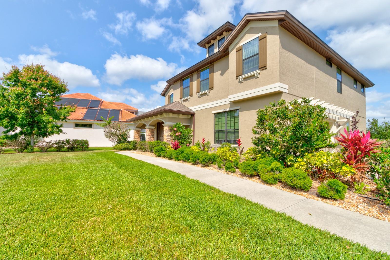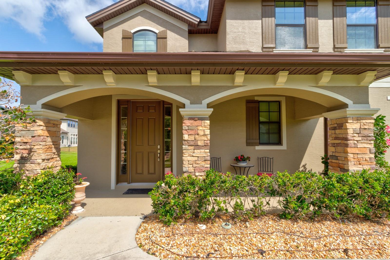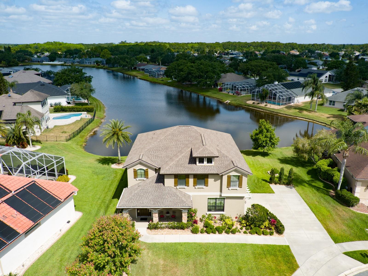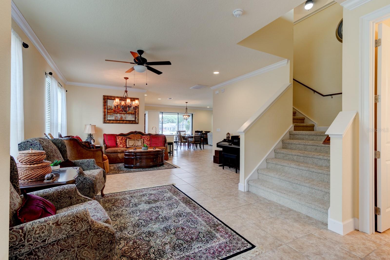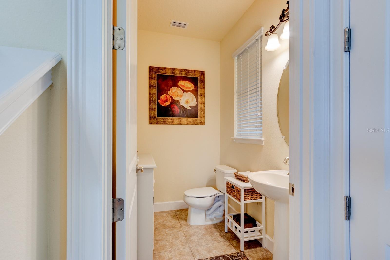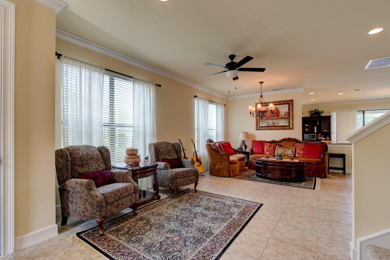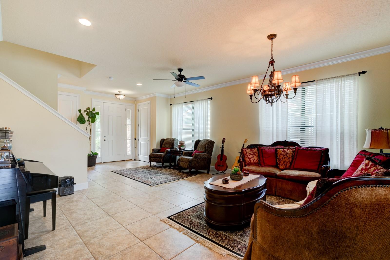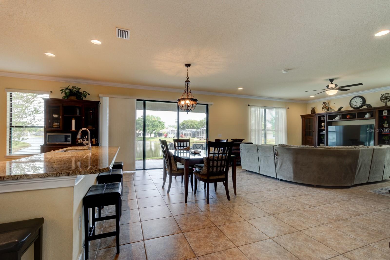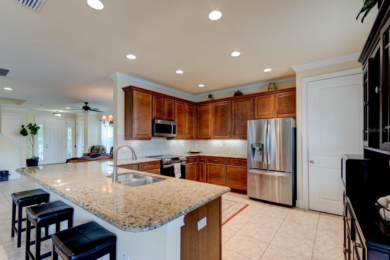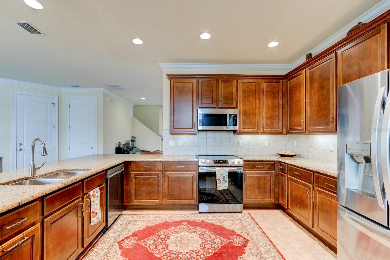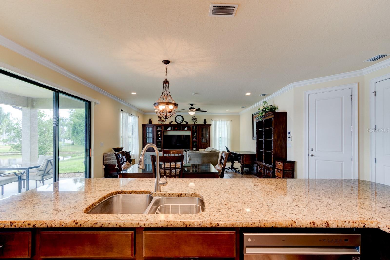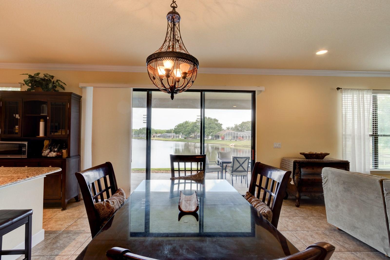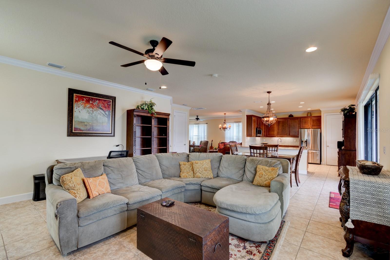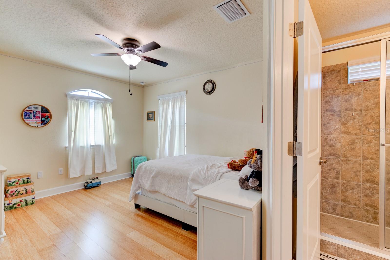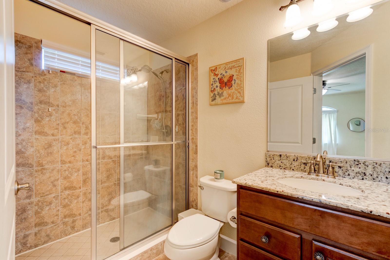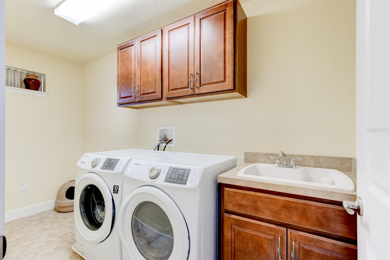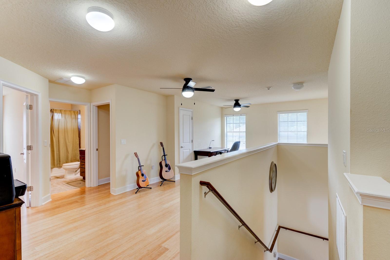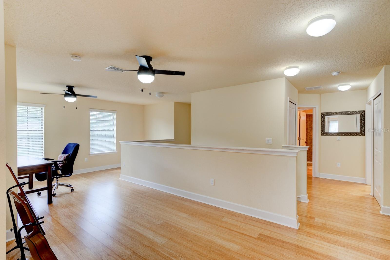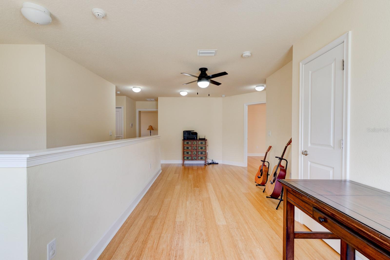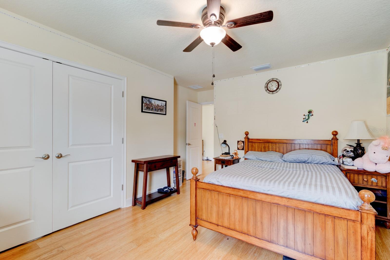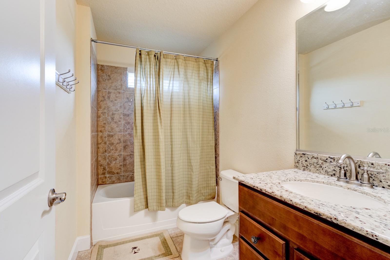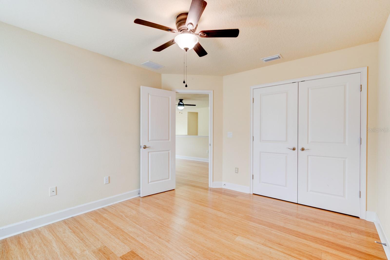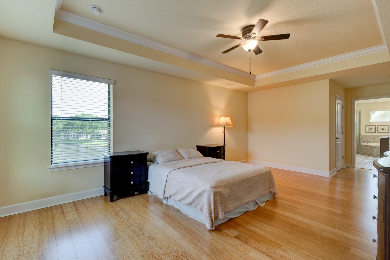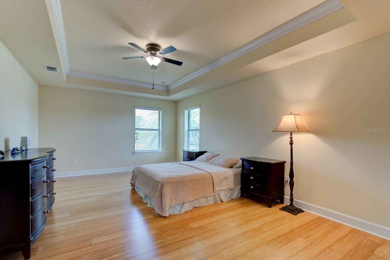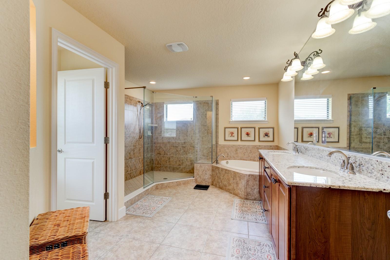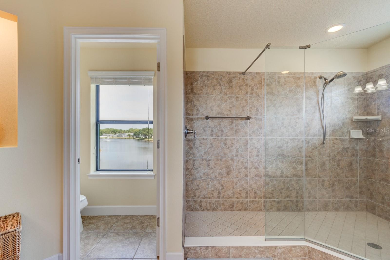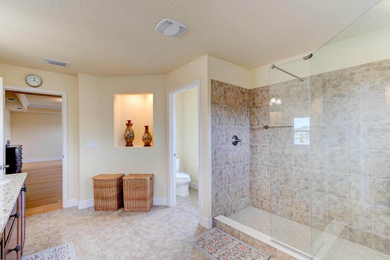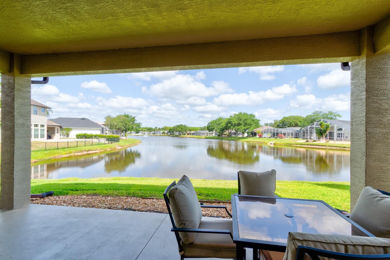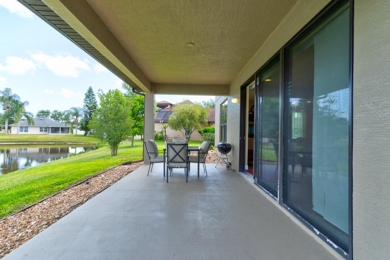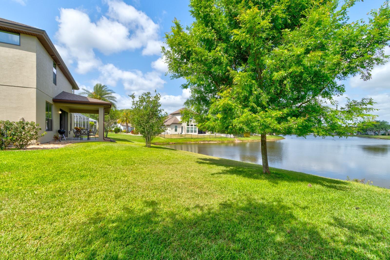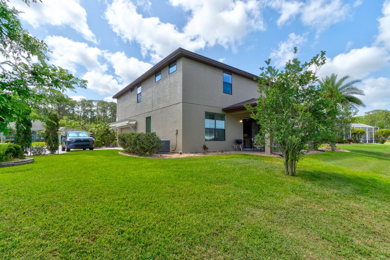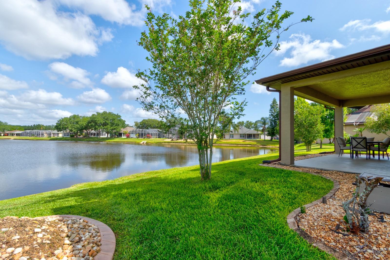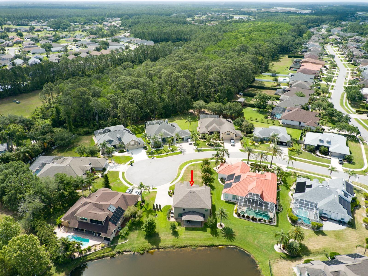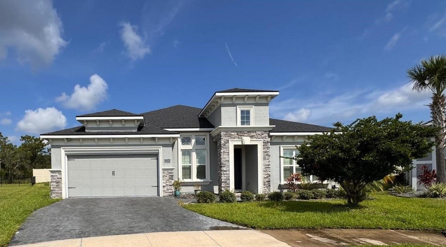1703 Frogs Leap Court, PORT ORANGE, FL 32128
Property Photos
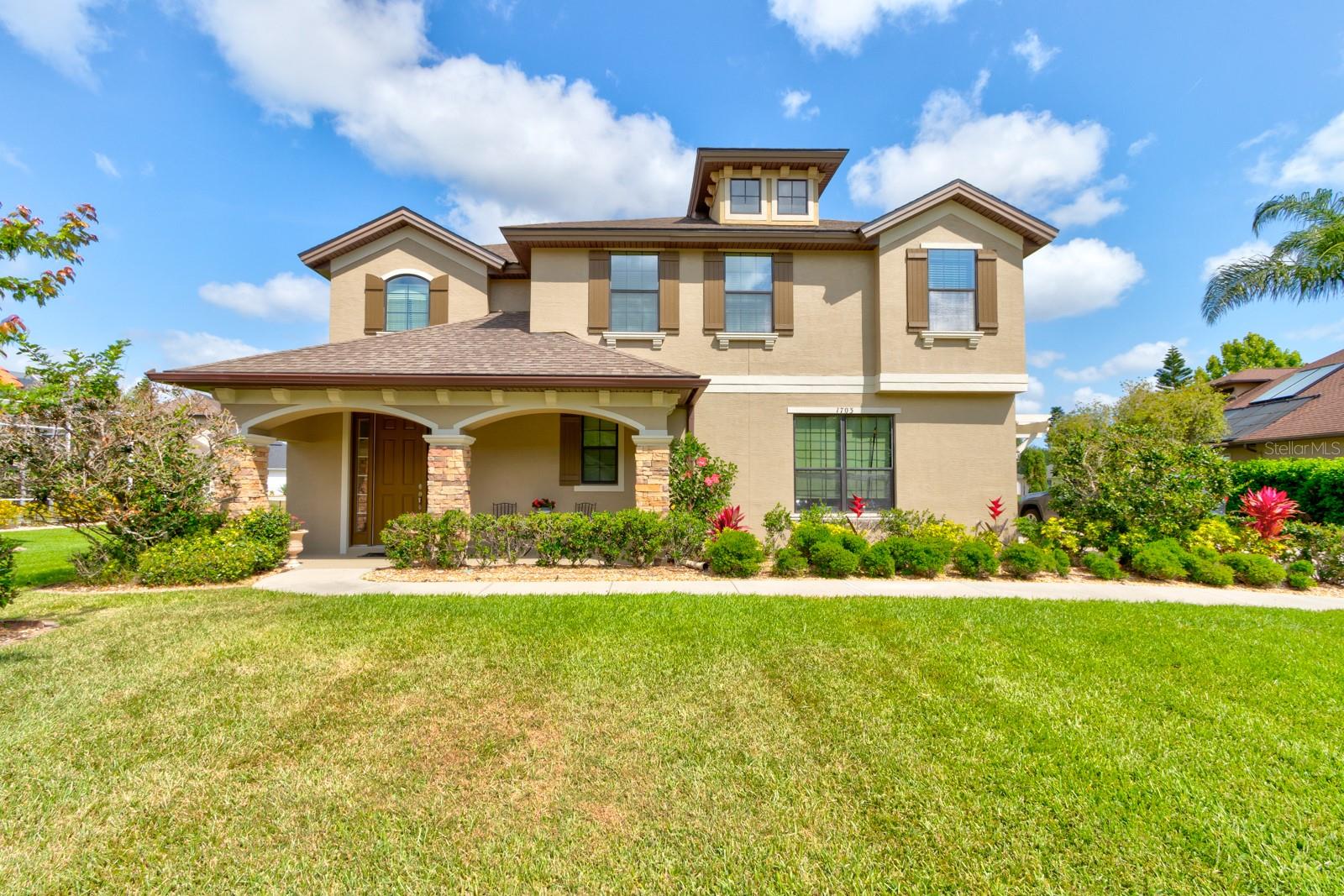
Would you like to sell your home before you purchase this one?
Priced at Only: $689,900
For more Information Call:
Address: 1703 Frogs Leap Court, PORT ORANGE, FL 32128
Property Location and Similar Properties
- MLS#: NS1084739 ( Residential )
- Street Address: 1703 Frogs Leap Court
- Viewed: 68
- Price: $689,900
- Price sqft: $173
- Waterfront: Yes
- Wateraccess: Yes
- Waterfront Type: Pond
- Year Built: 2014
- Bldg sqft: 3989
- Bedrooms: 4
- Total Baths: 4
- Full Baths: 3
- 1/2 Baths: 1
- Garage / Parking Spaces: 2
- Days On Market: 132
- Additional Information
- Geolocation: 29.0621 / -81.0285
- County: VOLUSIA
- City: PORT ORANGE
- Zipcode: 32128
- Subdivision: Waters Edge Ph 06
- Provided by: LAND AND SEA REALTY
- Contact: Wendy Schwoerer
- 386-314-8509

- DMCA Notice
-
DescriptionWelcome to Your Dream Home in the Coveted Covendale Community of Waters Edge! Prepare to be impressed by this stately and meticulously maintained 4 bedroom, 3.5 bathroom home, perfectly nestled on a quiet cul de sac in this exclusive gated neighborhood. The front elevation is enhanced by elegant stone pillars that beautifully frame the inviting covered porch and entryway. Peaceful, private, and packed with upgradesthis home checks every box. Step inside to a spacious, open concept floor plan where natural light floods the formal living area through multiple windows, highlighting the elegant tile floors. As you move through the space, your eyes are drawn to the stunning water view framed by expansive 3 pane sliding glass doors that open to a covered back porchideal for morning coffee or evening refreshment. The kitchen is a chef's dream with abundant upper and lower cabinetry, striking granite countertops, a stylish tile backsplash, and brand new stainless steel appliances (oven, refrigerator, and microwave). The breakfast bar flows seamlessly into the oversized family room, making it the perfect spot for entertaining, game nights, or just relaxing together. Upstairs, you'll find bamboo flooring throughout the bedrooms, including a versatile flex space, ideal for a play area, home office, reading nook, or craft area. The spacious primary suite is a true retreat, featuring a tray ceiling, serene pond views, and enough room for a sitting area. The spa like en suite bathroom offers a luxurious garden tub, a walk in tiled shower, and a dual sink granite vanity. Practical features abound: recessed lighting and crown molding throughout the main floor, under stair storage, a 2024 hybrid heat pump water heater, and all windows have been replaced. Waters Edge is a beautifully landscaped community close to top rated schools, shopping, restaurants, and major access roads everything you need right at your fingertips.
Payment Calculator
- Principal & Interest -
- Property Tax $
- Home Insurance $
- HOA Fees $
- Monthly -
Features
Building and Construction
- Covered Spaces: 0.00
- Exterior Features: Hurricane Shutters, Rain Gutters, Sidewalk, Sliding Doors, Sprinkler Metered
- Flooring: Bamboo, Carpet, Tile
- Living Area: 3146.00
- Roof: Shingle
Garage and Parking
- Garage Spaces: 2.00
- Open Parking Spaces: 0.00
- Parking Features: Driveway, Garage Faces Side
Eco-Communities
- Water Source: Public
Utilities
- Carport Spaces: 0.00
- Cooling: Central Air
- Heating: Central, Electric
- Pets Allowed: Cats OK, Dogs OK
- Sewer: Public Sewer
- Utilities: Electricity Connected, Sewer Connected, Sprinkler Meter, Water Connected
Amenities
- Association Amenities: Gated
Finance and Tax Information
- Home Owners Association Fee: 231.00
- Insurance Expense: 0.00
- Net Operating Income: 0.00
- Other Expense: 0.00
- Tax Year: 2024
Other Features
- Appliances: Dishwasher, Disposal, Dryer, Electric Water Heater, Microwave, Range, Refrigerator, Washer
- Association Name: Kelsey McKee
- Association Phone: 352-350-5958
- Country: US
- Furnished: Unfurnished
- Interior Features: Cathedral Ceiling(s), Ceiling Fans(s), Crown Molding, Living Room/Dining Room Combo, Open Floorplan, PrimaryBedroom Upstairs, Stone Counters, Thermostat, Walk-In Closet(s)
- Legal Description: LOT 638 WATERS EDGE PHASE VI MB 48 PGS 196-200 INC PER OR 7005 PG 1884
- Levels: Two
- Area Major: 32128 - Port Orange/Daytona Beach
- Occupant Type: Owner
- Parcel Number: 6331-16-00-6380
- Possession: Close Of Escrow
- Views: 68
- Zoning Code: RES
Similar Properties
Nearby Subdivisions
Ashton Lakes
Ashton Lakes Ph 04 Cypress
Browns Landing
Browns Landing Estate
Browns Landing Estates
Browns Lndg North
Coquina Cove
Cypress Head
Cypress Head Ph 02a
Cypresshead Ph 02c
Estates At Browns Landing
Four Seasons At Spruce Creek P
Glen Eagles Spruce Creek
Hawks Preserve
Hawks Preserve At Port Orange
Hawks Preserve/port Orange Pla
Hawks Preserveport Orange Pla
Lakes At Spruce Creek
Landings Spruce Crk
No Subdivision
Not In Subdivision
Pinnacle Park
Port Orange Plantation
Port Orange Plantation Ph 01
Quiet Place In Country
Quiet Place In The Country
Royal Palm
Royal Palm Court Condo
Royal Palm Pud Ph 03
Royal Palms Pud Phase 1 And 2
Sabal Creek
Sabal Creek Pud Ph 01
Sabal Creek Pud Ph 02
Sanctuary At Spruce Creek Lts
Sanctuary On Spruce Creek
Sawgrass Point
Sawgrass Point Pud Ph 03
Spruce Creek
Spruce Creek Farms
Spruce Creek Fly In
Spruce Creek Subdivision
Spruce Crk Un 02a
Spruce View Ph 01
Sterling Chase
Sterling Chase Pud Ph 02
Summer Trees
Summer Trees South Ph 02
Summer Trees Un Iiib
Summer Trees Unit 03b
Summer Trees Unit 03d Rep
Taylor Woods
The Sanctuary On Spruce Creek
Tomoka Farms
Villages Of Royal Palm
Vineyards
Vineyards Lts 0141
Waters Edge
Waters Edge 10
Waters Edge Ph 02
Waters Edge Ph 04
Waters Edge Ph 06
Waters Edge Ph 07
Waters Edge Ph 10
Waters Edge Ph 11
Waters Edge Ph Xii
Wedgewood At Spruce Creek
Westport Reserve
Westport Reserve Ph 3
Westport Reserve Ph 4
Westport Reserve Phase 2c
Whispering Creek
Windsor Hill
Woodhaven
Woodhaven Ph 1

- One Click Broker
- 800.557.8193
- Toll Free: 800.557.8193
- billing@brokeridxsites.com



