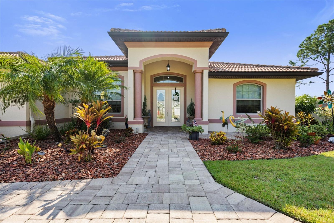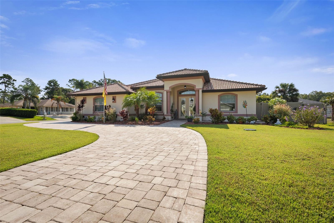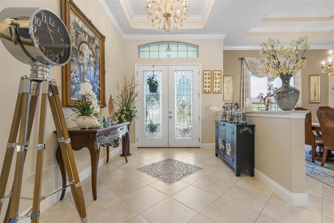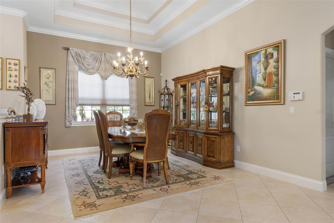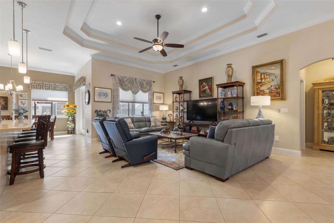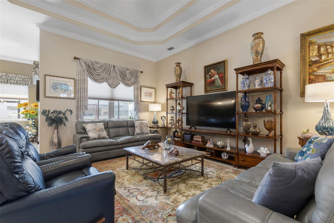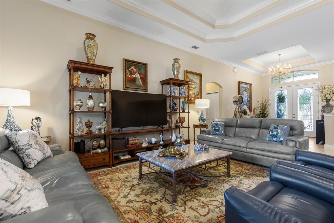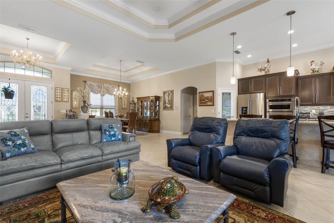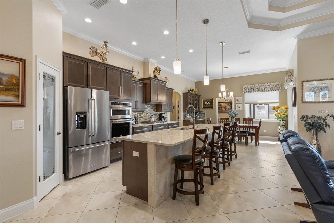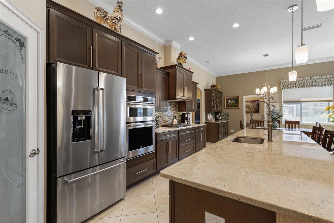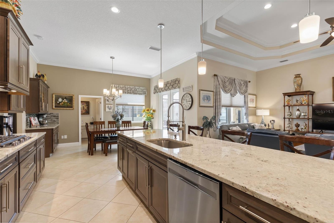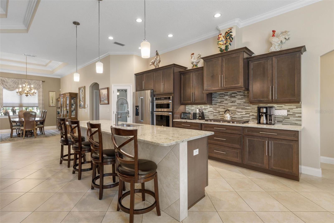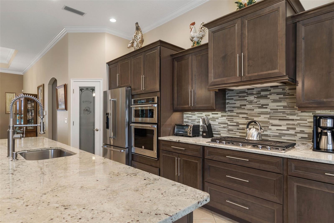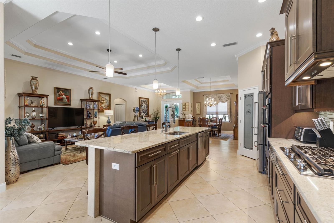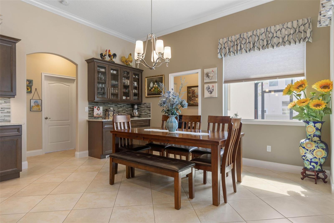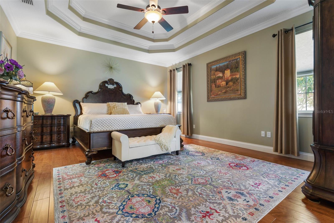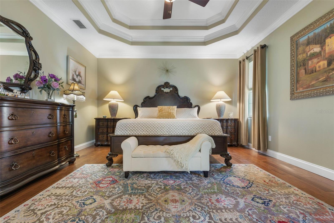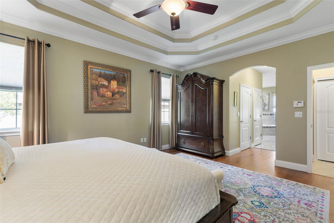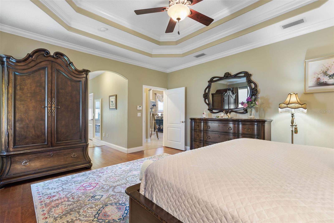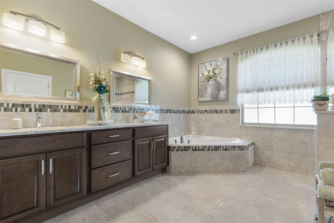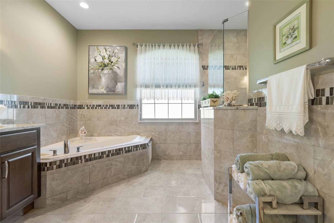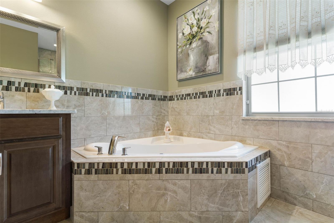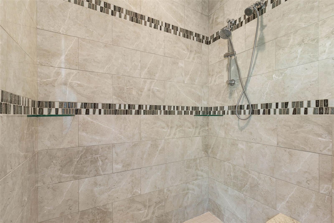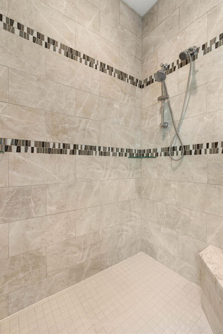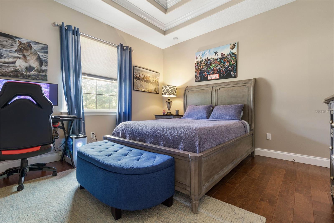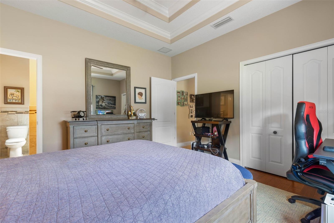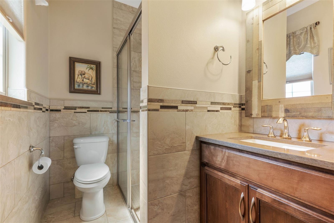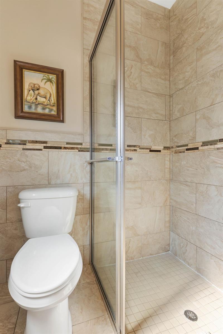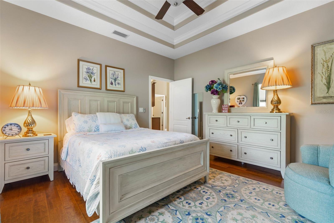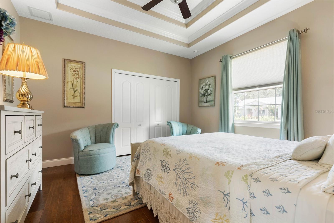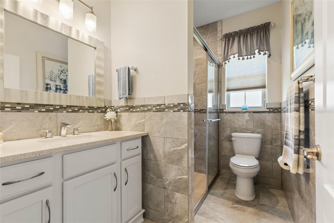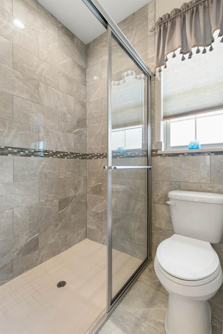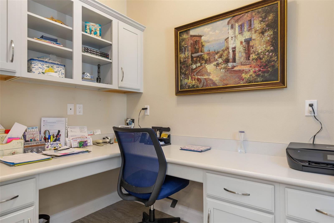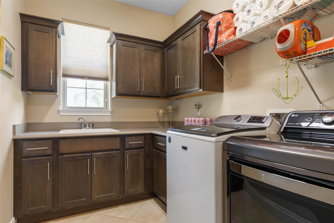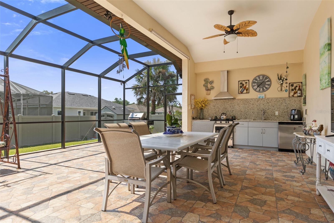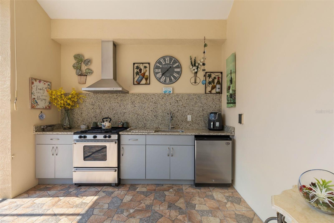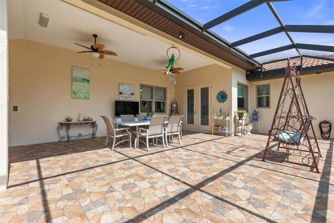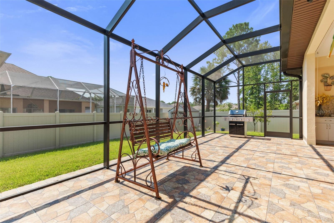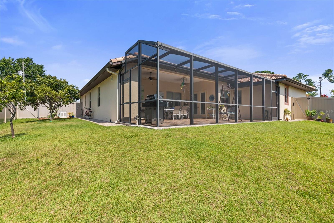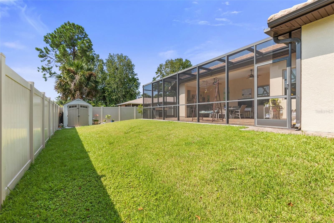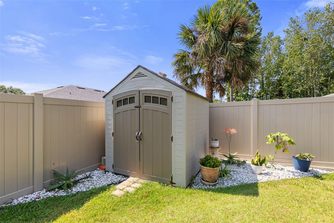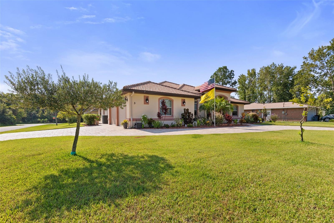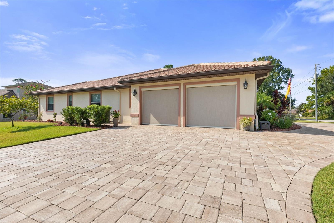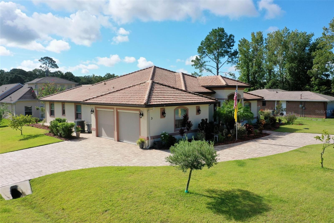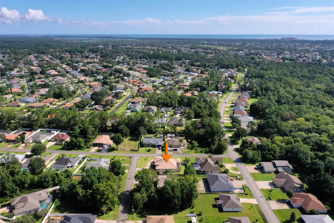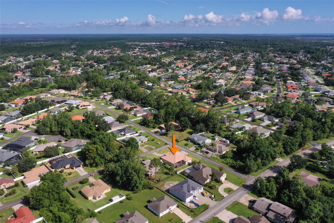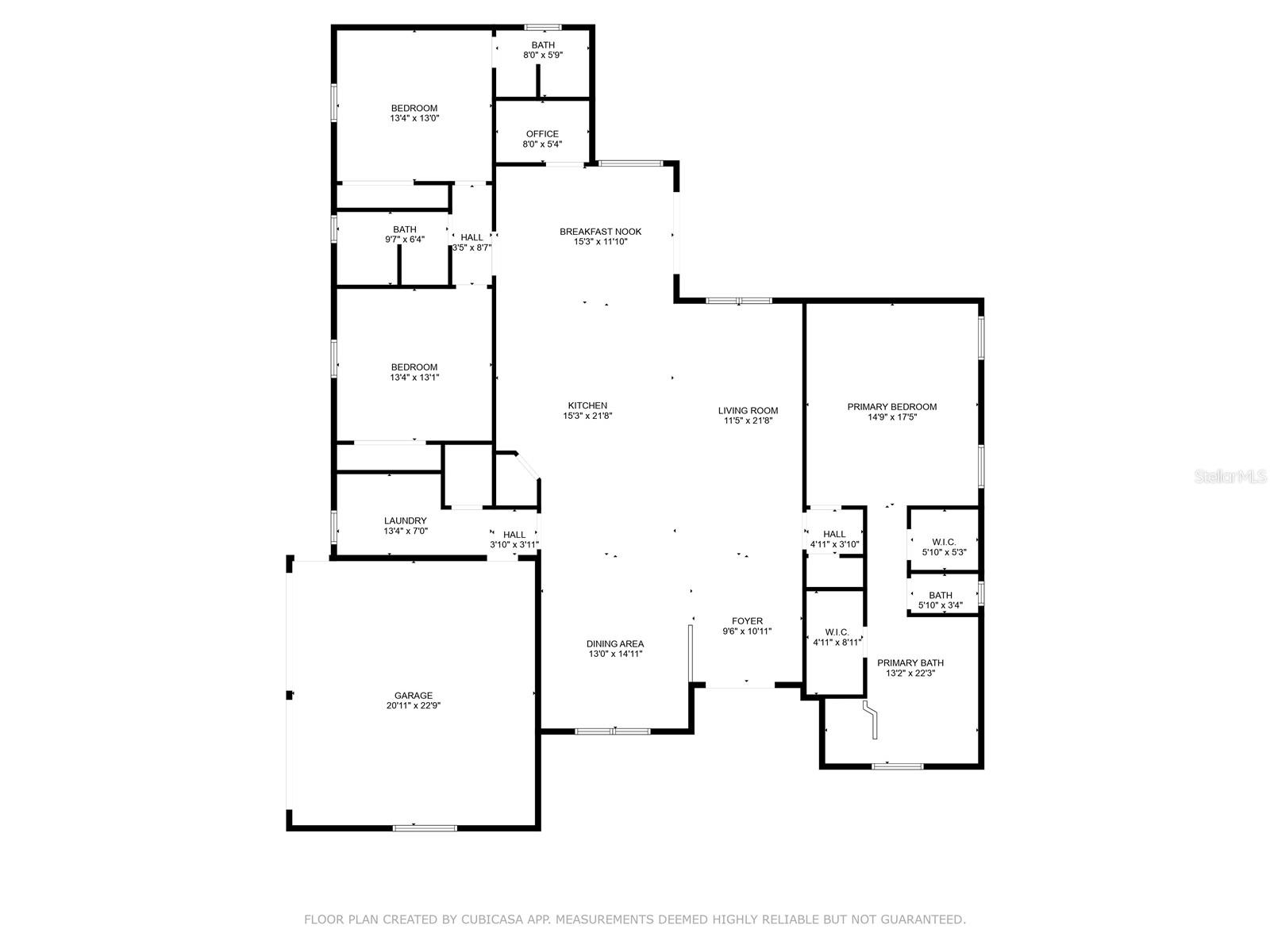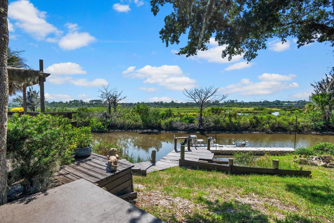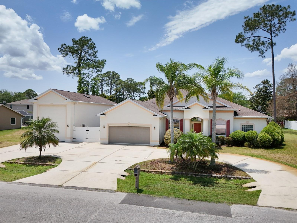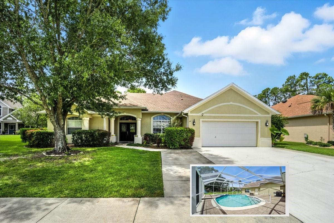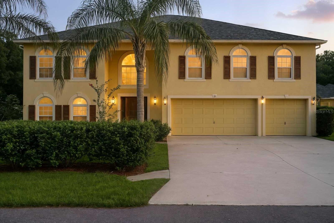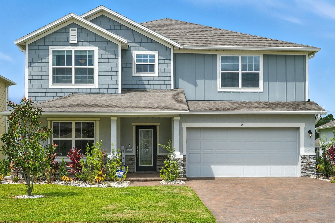3 Farmdale Lane, PALM COAST, FL 32137
Active
Property Photos
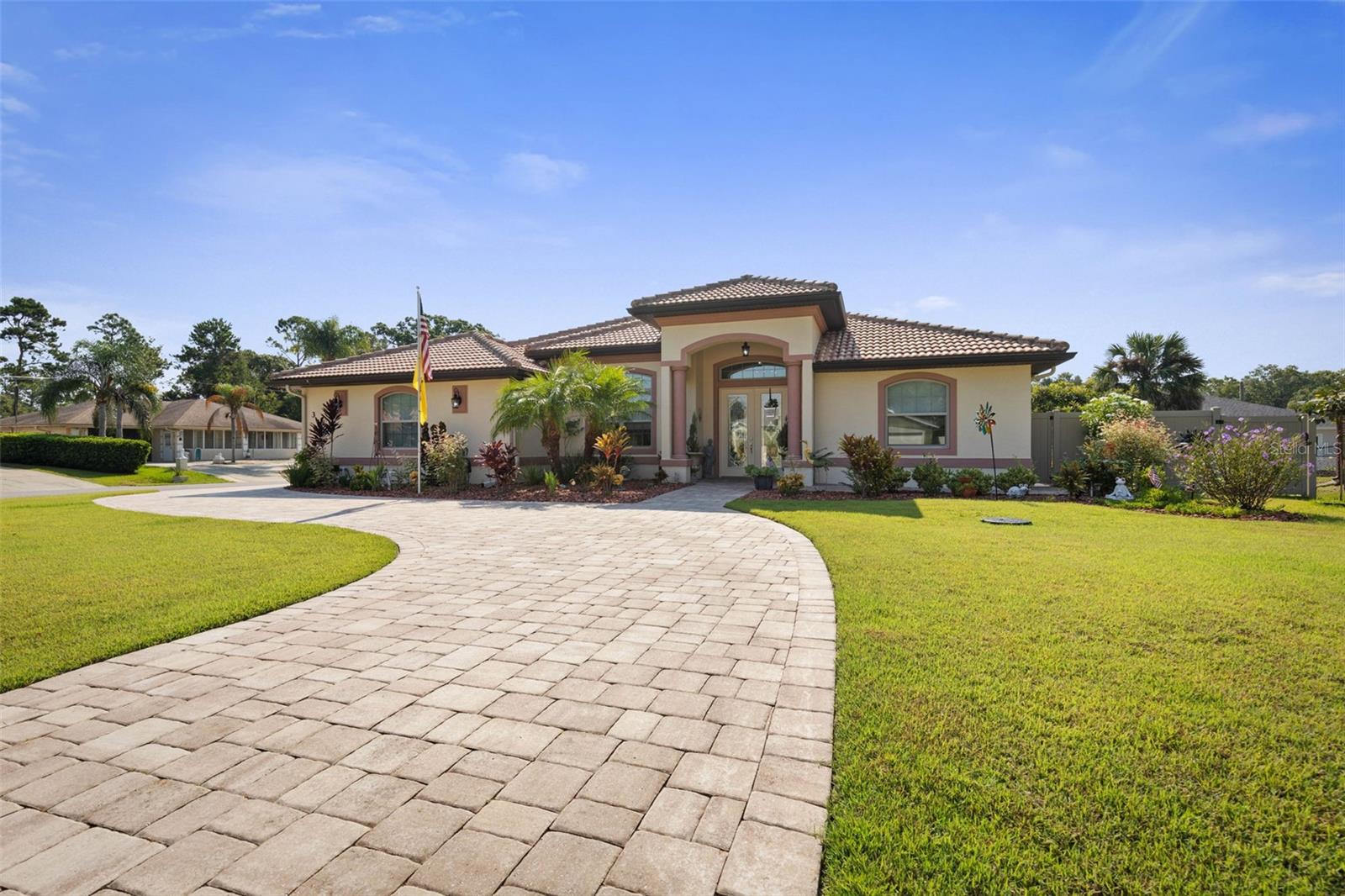
Would you like to sell your home before you purchase this one?
Priced at Only: $550,000
For more Information Call:
Address: 3 Farmdale Lane, PALM COAST, FL 32137
Property Location and Similar Properties
- MLS#: FC312114 ( Residential )
- Street Address: 3 Farmdale Lane
- Viewed: 365
- Price: $550,000
- Price sqft: $158
- Waterfront: No
- Year Built: 2018
- Bldg sqft: 3477
- Bedrooms: 3
- Total Baths: 3
- Full Baths: 3
- Garage / Parking Spaces: 2
- Days On Market: 150
- Additional Information
- Geolocation: 29.5811 / -81.2263
- County: FLAGLER
- City: PALM COAST
- Zipcode: 32137
- Subdivision: Palm Coast Sec 09
- Elementary School: Old Kings Elementary
- Middle School: Indian Trails Middle FC
- High School: Matanzas High
- Provided by: COLDWELL BANKER PREMIER
- Contact: Ana Medeiros
- 386-445-5880

- DMCA Notice
-
DescriptionThis stunning home offers luxurious living in the highly sought after "F area of Palm Coast. Meticulously maintained home spans over 2,500sqft of thoughtfully designed living space with high end finishes and many upgrades. Skip the wait of construction when this amazing home is ready and fully equipped with upgrades to elevate your comfort and lifestyle. Nestled on a corner lot, the home's beautiful curb appeal, manicured landscaping, paver driveway and walkways and elegant entryway with double doors invite you to step inside to discover timeless elegance and functionality in this well appointed 3 Bedroom 3 bath 2 car garage home. Inside the grand foyer discover a beautiful spacious open concept layout with refined architectural details, soaring 12ft double tray ceilings, crown moldings and ceramic tile throughout main living area. The heart of the home is a showstopper chef's inspired gourmet kitchen with upgraded wood cabinets, stainless steel appliances, a gas range, a wall oven microwave combo, a corner pantry, an amazingly inviting granite kitchen island ideal for both casual dining and entertaining. It flows seamlessly into the formal dining area or kitchen nook with direct access through French doors to the covered and screened porch complete with a full summer kitchen that creates an effortless connection between indoor and outdoor living. Conveniently located off the kitchen nook is a dedicated study/office space. Tucked away, unwind in the luxurious primary suite, a private sanctuary boasting engineered wood floors, dual walk in closets, and an ensuite spa like bathroom adorned with exquisite tile, dual vanities, a soaking whirpool tub, a large walk in tiled shower and a private water closet. The split floor plan provides a peaceful retreat for family and friends. The two additional bedrooms are generously sized with engineered wood floors, double tray ceiling , one of which also has an ensuite bathroom complete with tiled walk in shower. An incredible in house spacious laundry room with plenty of cabinets and counter space. The 2 car garage tiled floors adds a sleek, durable finish, remote control screened doors and a side service door onto paved walkways that lead around entire home, all enhance functionality. Additional amenities: never loose power with the WHOLE HOUSE GENERAC generator; owned propane tank feeds generator, both gas stove's and barbecue grill; central vacuum, fully fenced yard; sprinkle system on well, rain gutters and much more . Schedule a private tour and see why this exceptional home is the perfect blend of luxury, functionality and ultimate comfort!
Payment Calculator
- Principal & Interest -
- Property Tax $
- Home Insurance $
- HOA Fees $
- Monthly -
Features
Building and Construction
- Covered Spaces: 0.00
- Exterior Features: French Doors, Other, Outdoor Kitchen, Rain Gutters
- Flooring: Ceramic Tile
- Living Area: 2540.00
- Roof: Tile
School Information
- High School: Matanzas High
- Middle School: Indian Trails Middle-FC
- School Elementary: Old Kings Elementary
Garage and Parking
- Garage Spaces: 2.00
- Open Parking Spaces: 0.00
Eco-Communities
- Water Source: Public
Utilities
- Carport Spaces: 0.00
- Cooling: Central Air
- Heating: Electric
- Sewer: Public Sewer
- Utilities: Cable Connected, Electricity Connected, Phone Available, Propane, Sewer Connected, Sprinkler Meter, Sprinkler Well, Water Connected
Finance and Tax Information
- Home Owners Association Fee: 0.00
- Insurance Expense: 0.00
- Net Operating Income: 0.00
- Other Expense: 0.00
- Tax Year: 2024
Other Features
- Appliances: Built-In Oven, Convection Oven, Cooktop, Dishwasher, Dryer, Electric Water Heater, Exhaust Fan, Microwave, Refrigerator, Washer
- Country: US
- Interior Features: Crown Molding, High Ceilings, Kitchen/Family Room Combo, Open Floorplan, Primary Bedroom Main Floor, Solid Surface Counters, Split Bedroom, Thermostat, Tray Ceiling(s), Walk-In Closet(s)
- Legal Description: PALM COAST SECTION 09 BLOCK 00010 LOT 0028 SUBDIVISION COMPLETION YEAR 1978 OR 117 PG 228 OR 932 PG 1503 OR 1042 PG 1083 OR 1484/648 OR 1799/1805 OR 2207/1799 OR 2276/1529
- Levels: One
- Area Major: 32137 - Palm Coast
- Occupant Type: Owner
- Parcel Number: 07-11-31-7009-00100-0280
- Views: 365
- Zoning Code: SFR-2
Similar Properties
Nearby Subdivisions
04 Fairways
1st Add Johnson Sub
Armand Beach East Sub
Armand Beach Estates
Artesia
Artesia Additions
Artesia Sub
Bayside Prcl C
Beach Haven
Beach Haven Un 1
Beach Haven Un 2
Beachwalk
Belle Terre
Belle Terre Sec 13
Belle Terre Sec 17
Bon Terra Estates Sub
Bonn Terra Estates
Canterbury Estates
Colbert Landings
Conservatory At Hammock Beach
Conservatoryhammock Beach
Country Club Cove
Country Club Cove Sec 4
Country Club Harbor
Creekside Vlggrand Haven
Dupont Estates
Estates Grand Haven Ph 2
Estatesgrand Haven Ph 2
Fairways Edgegrand Haven
Flagler County
Forest Grove Bus Center
Front St Grandhaven Ph 1
Grand Haven
Grand Haven North Ph 1
Grand Haven North Ph I
Grand Haven Village H1
Grand Haven Village J 2b
Hammock
Hammock Beach Club Condo Phase
Hammock Dunes
Hammock Dunes Clusters
Hammock Dunes San Tropez
Hammock Moorings North
Harbor
Harbor Village Marina
Hidden Lakes
Hidden Lakes Palm Coast Ph 1
Hidden Lakes Ph 1
Hidden Lakes Ph 1 Sec 3
Hidden Lakes Ph Ii
Hidden Lakes Water Oaks Ph 02
Hidden Lakes Water Oaks Sub Ph
Indian Hills
Indian Trails
Indian Trails Bressler Prcl H
Indian Trails East
Indian Trails Subdivision
Island Estates
Island Estates Sub
Island Estates Subd
Johnson Beach 1st Add
Lake Forest
Lake Forest Lake Forest North
Lake Forest North
Lake Forest Sub
Lake Havengrand Haven Ph 3
Lake Havengrand Haven Ph 4
Lake View Sub
Lakeside At Matanzas Shores
Lakeside Matanzas Shores
Lakesidemata
Lakesidematanzas Shores
Lakeview
Las Casitasmatanzas Shores
Likens Subd Lots 27 28 Or 289
Linkside At Grand Haven Lot 21
Longs Crk View
Los Lagosmatanzas Shores 1
Los Lagosmatanzas Shores I
Magnolia Manor Un 2
Marina Cove
Marina Del Palma
Marineland Acres
Marineland Acres 1st Add
Marineland Acres 2nd Add
Marineland Acres Add 2
Maritime Estates Ii
Maritime Estates Sub
Marsh Xinggrand Haven
Matanza Woods
Matanzas
Matanzas Cove Mb 41 Pg 56 Lot
Matanzas Lakes Sub
Matanzas Woods
Northshore 02
Northshore 1
Northshore 2
Northshore 4
Not Applicable
Not Assigned-flagler
Not Available-flagler
Not In Hernando
Not In Subdivision
Not On The List
Oak Hammock
Ocean Hammock
Ocean Ridge Sub
Other
Palm Coast
Palm Coast Belle Terre Sec 13
Palm Coast Florida Park Sec 1
Palm Coast Florida Park Sec 10
Palm Coast Lakeview Sec 37
Palm Coast Map Belle Terre Sec
Palm Coast Northwest Quadrant
Palm Coast Plantation
Palm Coast Plantation Pud Un 2
Palm Coast Plantation Pud Un 3
Palm Coast Plantation Pud Un 4
Palm Coast Plantation Pud Un I
Palm Coast Plantation Un 1a
Palm Coast Plantation Un 3
Palm Coast Plantation Un Ia
Palm Coast Sec 03 Palm Harbor
Palm Coast Sec 04
Palm Coast Sec 07
Palm Coast Sec 09
Palm Coast Sec 13 Bressler Prc
Palm Coast Sec 14
Palm Coast Sec 15
Palm Coast Sec 16
Palm Coast Sec 17
Palm Coast Sec 35
Palm Coast Sec15 Bl3 Lt 83
Palm Coast Section 09 Block 00
Palm Coast Section 10
Palm Coast Section 12
Palm Coast Section 13
Palm Coast Section 14
Palm Coast Section 17
Palm Coast Section 35
Palm Coast Section 37
Palm Coast Section 7
Palm Coast Section35
Palm Coast/florida Park Sec 06
Palm Coastflorida Park Sec 06
Palm Harbor
Palm Harbor Center Ph 01
Plat Lakeview
Reverie At Palm Coast
Reveriepalm Coast Ph 1
River Oaks Hammock
River Oaks In The Hammock
Sanctuary
Sanctuary Sub
Sawmill Branch
Sawmill Branchpalm Coast Park
Sawmill Creek
Sawmill Creek At Palm Coast
Sawmill Creek At Palm Coast Pa
Sawmill Crkpalm Coast Park
Sea Colony
Sea Colony Of The Beach Club
Sea Colony Sub
Sea Scape Sub
Somerset
Somerset At Palm Coast
Somerset At Palm Coast Park
Surfviewmatanzas Shores
Surviewmatanzas Shores
The Hammocks
Toscana
Village At Palm Coast Ph 01
Village D1bgrand Haven
Village J1grand Haven
Village J2b Grand Haven
Village-grand Haven
Villagepalm Coast Ph Ii
Villas At Hammock Beach

- One Click Broker
- 800.557.8193
- Toll Free: 800.557.8193
- billing@brokeridxsites.com



