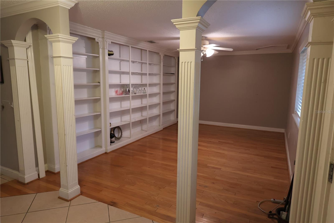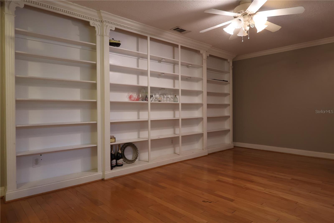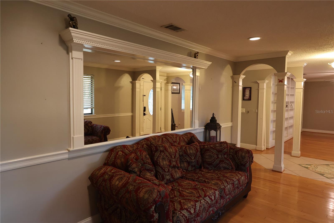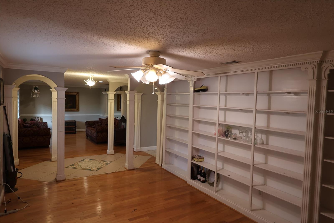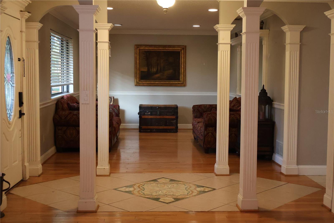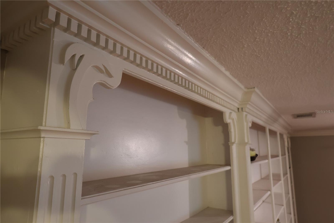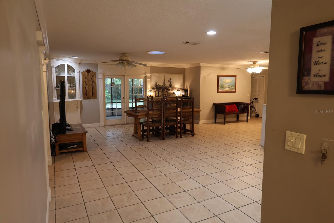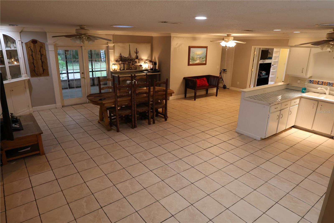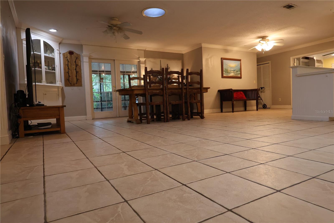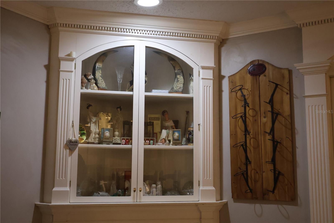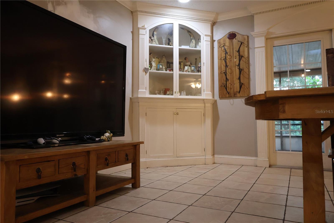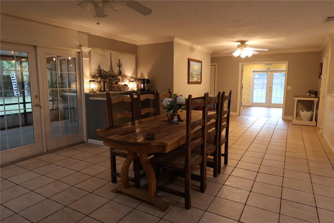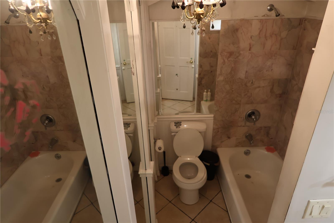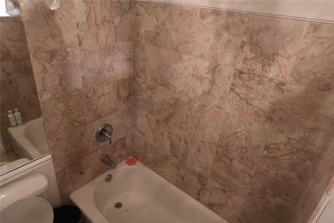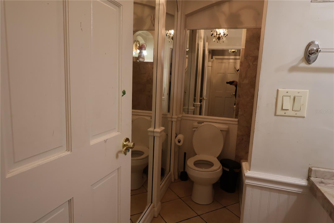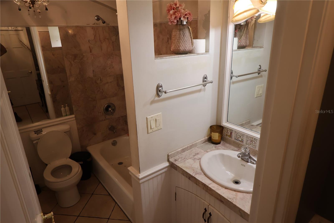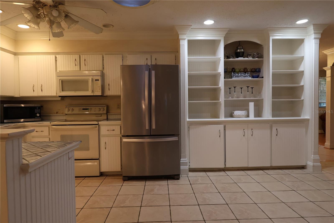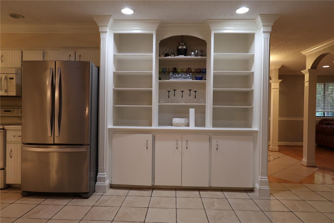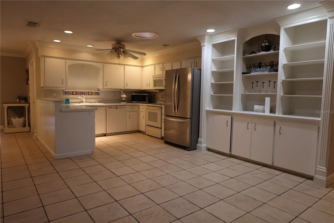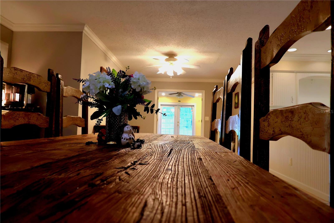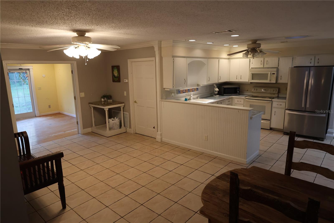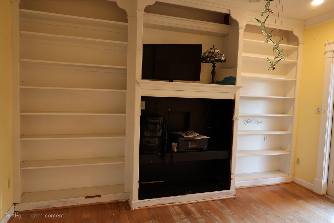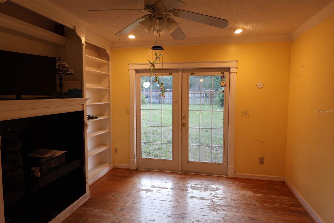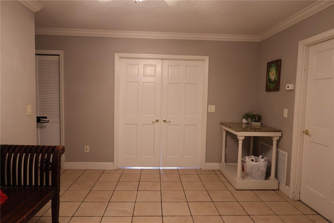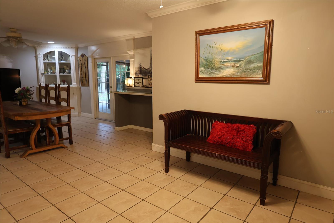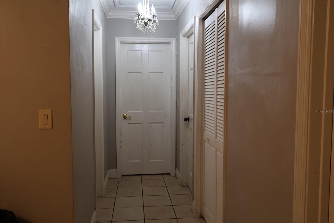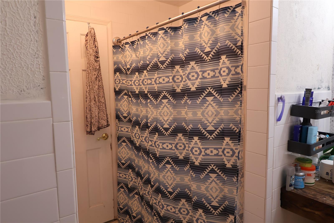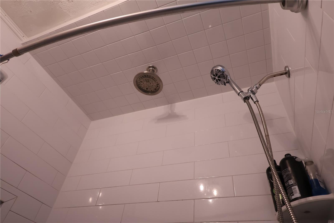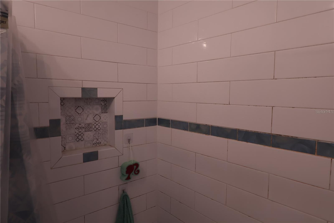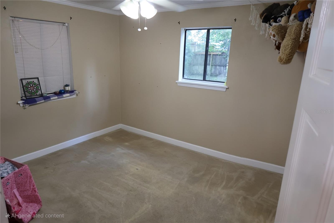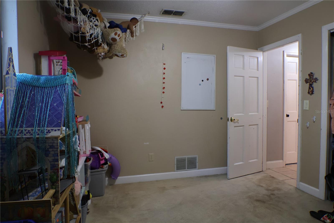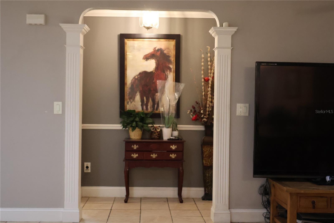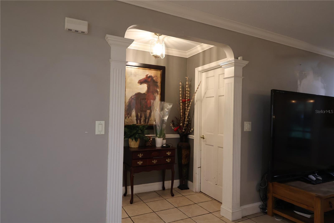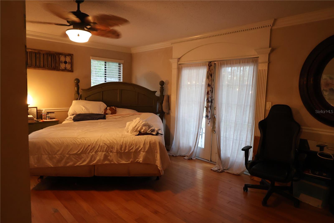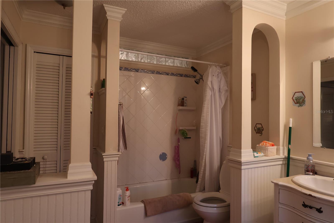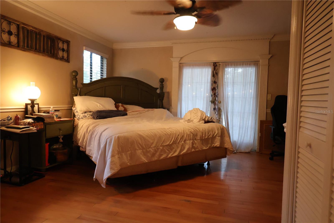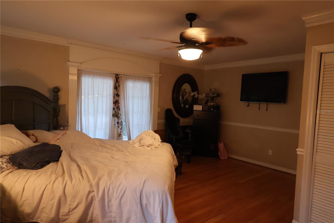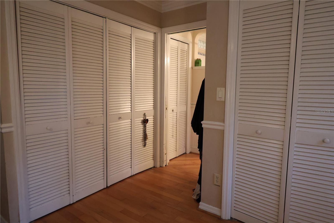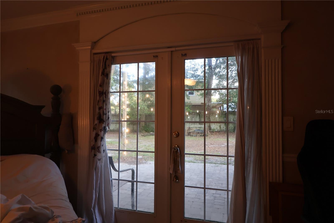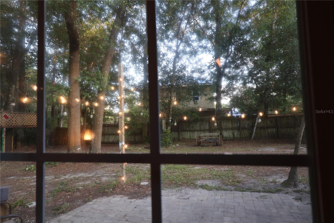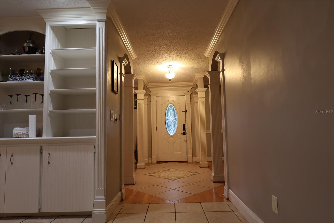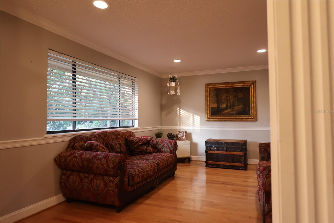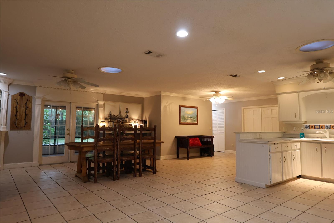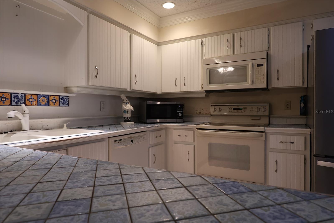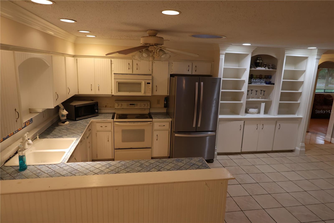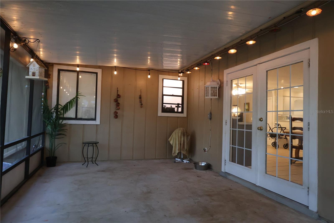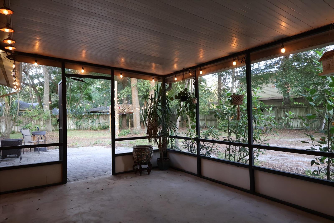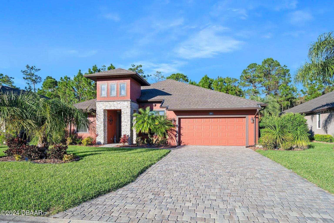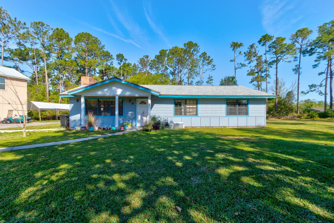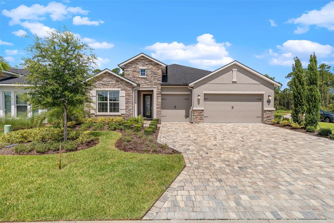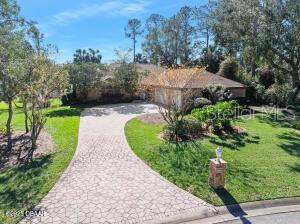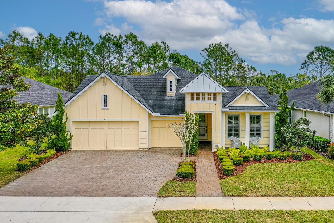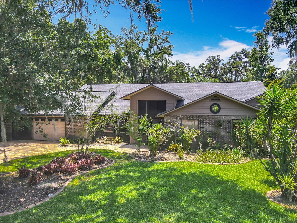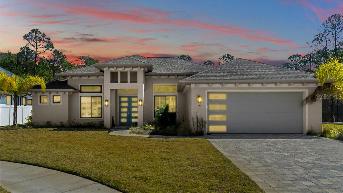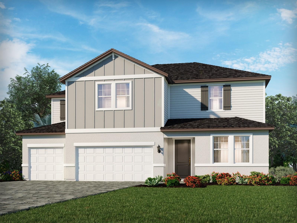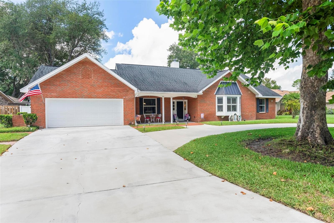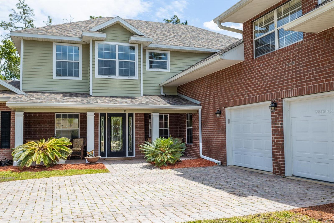200 Hidden Hills Drive, ORMOND BEACH, FL 32174
Property Photos
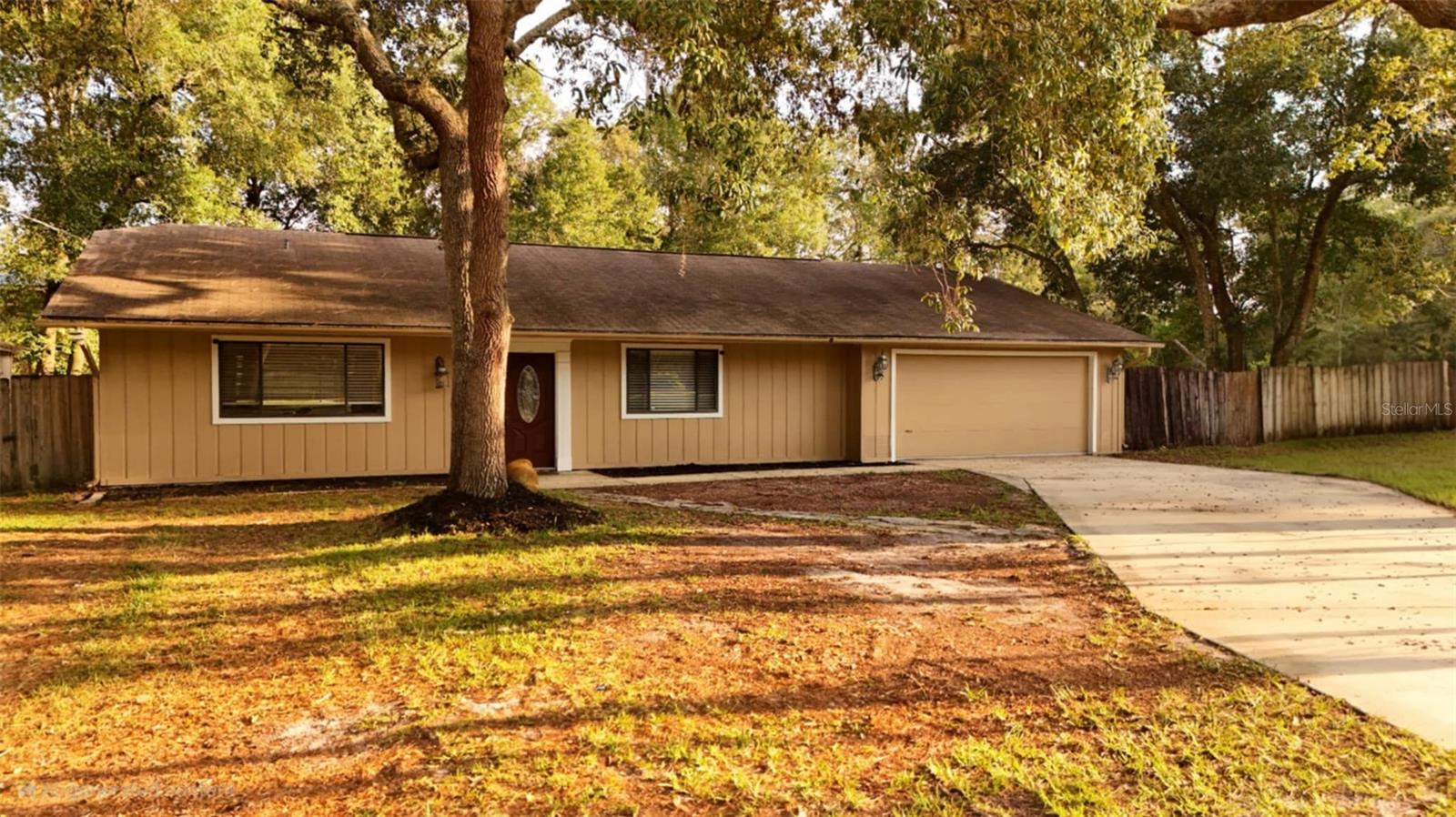
Would you like to sell your home before you purchase this one?
Priced at Only: $589,900
For more Information Call:
Address: 200 Hidden Hills Drive, ORMOND BEACH, FL 32174
Property Location and Similar Properties
- MLS#: FC311777 ( Residential )
- Street Address: 200 Hidden Hills Drive
- Viewed: 10
- Price: $589,900
- Price sqft: $187
- Waterfront: No
- Year Built: 1978
- Bldg sqft: 3152
- Bedrooms: 3
- Total Baths: 3
- Full Baths: 3
- Garage / Parking Spaces: 2
- Days On Market: 8
- Additional Information
- Geolocation: 29.2705 / -81.1073
- County: VOLUSIA
- City: ORMOND BEACH
- Zipcode: 32174
- Subdivision: Heritage Forest
- Provided by: SIGNATURE HOMES REALTY GROUP
- Contact: Brett Lambert
- 386-463-3031

- DMCA Notice
-
DescriptionGet ready to fall in love with this spacious 2,429 sq ft home that's perfect for growing families and those who love to live big! Featuring 3 bedrooms, 3 full bathrooms, and a versatile flex room with French doorstheres space for a home office, playroom, or even a guest suite. Tucked into a sought after Ormond Beach neighborhood, youre just minutes from top rated schools, shopping, dining, and all the fun spots your family will love. Outside, the fully fenced yard is a dream come truewith a wide double gate so you can easily bring in your RV, boat, or other toys. There's plenty of room to build your dream workshop, add a metal building, or put in the pool you've always wanted! The home also includes a well pump in the backyard for irrigation, is pre plumbed for a central vacuum system, and has sun tunnels (re sealed in 2025) to let the natural light pour in. Major updates include a 2013 roof, 2009 AC, and a new drain field in 2017. Bring your style and finishing touches to this solid home and make it your owntheres tons of potential, inside and out! All information deemed accurate but not guaranteed. Buyers should verify all details. Please contact the listing agent at least 24 hours in advance to schedule a showing.
Payment Calculator
- Principal & Interest -
- Property Tax $
- Home Insurance $
- HOA Fees $
- Monthly -
Features
Building and Construction
- Covered Spaces: 0.00
- Flooring: Carpet, Ceramic Tile, Wood
- Living Area: 2429.00
- Roof: Shingle
Land Information
- Lot Features: Corner Lot
Garage and Parking
- Garage Spaces: 2.00
- Open Parking Spaces: 0.00
Eco-Communities
- Water Source: Public, Well
Utilities
- Carport Spaces: 0.00
- Cooling: Central Air
- Heating: Electric
- Pets Allowed: Cats OK, Dogs OK
- Sewer: Private Sewer, Septic Tank
- Utilities: Cable Connected, Electricity Connected
Finance and Tax Information
- Home Owners Association Fee: 0.00
- Insurance Expense: 0.00
- Net Operating Income: 0.00
- Other Expense: 0.00
- Tax Year: 2024
Other Features
- Appliances: Dishwasher, Dryer, Range, Refrigerator, Washer
- Country: US
- Interior Features: Open Floorplan, Split Bedroom
- Legal Description: 19-14-32 E 170 FT OF W 530.12 FT OF N 150 FT OF SW 1/4 OF SE 1/4 PER OR 4013 PG 4048 PER OR 5557 PG 0650 PER OR 6007 PGS 0969-0970 PER OR 6836 PG 4395 PER OR 6883 PG 4273
- Levels: One
- Area Major: 32174 - Ormond Beach
- Occupant Type: Owner
- Parcel Number: 42-19-00-00-0174
- Possession: Close Of Escrow
- Views: 10
- Zoning Code: 13R2
Similar Properties
Nearby Subdivisions
Archer's Mill
Archers Mill
Arrowhead Village
Ashford Lakes Estates
Autumn Wood
Breakaway Tr Ph 03
Breakaway Trails
Breakaway Trails Ph 01
Breakaway Trails Ph 01 Unit 01
Breakaway Trails Ph 02
Breakaway Trails Ph 03
Breakaway Trails Ph 03 Unit 01
Broadwater
Brookwood
Brookwood Add 02
Cameo Point
Carrollwood
Carrollwood Unit 01-02
Chelsea Place
Chelsea Place Ph 01
Chelsford Heights
Chelsford Heights Uint 05 Ph 1
Coquina Point
Country Acres
Creekside
Culver
Culver Resub
Cypress Trail
David Point
Daytona Oak Ridge
Daytona Pines
Daytona Shores
Deer Creek Ph 03
Deerfield Trace
Dixie Ormond Estates
Donald Heights
Eagle Rock
Eagle Rock Ranch Sub
Fiesta Heights
Fiesta Heights Add 01
Fitch Grant
Fleming Fitch
Forest Grove
Forest Hills
Fountain View
Frst Grove Ormond
Gardenside
Gardenside At Ormond Station
Halifax Plantation
Halifax Plantation Ii Section
Halifax Plantation Ph 01 Sec B
Halifax Plantation Ph 01 Sec C
Halifax Plantation Ph 1 Sec O
Halifax Plantation Ph 3 Sec O
Halifax Plantation Ph 4 Sec O
Halifax Plantation Sec M-2-a U
Halifax Plantation Sec M2a U
Halifax Plantation Sec P2 Un
Halifax Plantation Un 02 Sec B
Halifax Plantation Un 2 Sec P
Halifax Plantation Un 2 Sec P-
Halifax Plantation Un Ii Dunmo
Halifax Plantation Un Ii Sec P
Halifax Plantation Unit 02 Sec
Hammock Trace
Hand
Hand Tr Fitch Grant
Heritage Forest
Hernandez
Hickory Village
Hilltop Haven
Hunters Ridge
Hunters Ridge Sub
Huntington Greenhunters Rdg
Huntington Greenhunters Rdg P
Huntington Villas Ph 2-a
Huntington Villas Ph 2a
Huntington Woodshunters Rdg
Indian Springs
Laurel Oaks
Lincoln Park
Lindas
Mamaroneck
Melrose
Misners Branch
No Subdivision
Northbrook
Northbrook Un 02
Not In Subdivision
Not On The List
Oak Forest
Oak Forest Ph 01-05
Oak Forest Ph 0105
Oak Village
Ormond Forest Hills
Ormond Golfridge
Ormond Golfridge Estate
Ormond Green
Ormond Green Ph 01
Ormond Heights
Ormond Heights Ormond
Ormond Heights Park
Ormond Lakes
Ormond Lakes Un Iia
Ormond Terrace
Ormond W 012 Lt D River Lt 13
Other
Park Ridge
Pine Hills
Pineland
Pineland Prd Sub Ph 4 5
Pineland Prd Subdivision
Pineland Prd Subph 1
Pineland Prd Subphs 2 3
Plantation Bay
Plantation Bay 2af
Plantation Bay Ph 01a
Plantation Bay Ph 01a Unit 01-
Plantation Bay Sec 01b05
Plantation Bay Sec 01c-05 Unit
Plantation Bay Sec 01c05
Plantation Bay Sec 1d5
Plantation Bay Sec 1e5
Plantation Bay Sec 2 Af Un 9
Plantation Bay Sec 2a-f Un 7
Plantation Bay Sec 2a-f Un 8
Plantation Bay Sec 2af
Plantation Bay Sec 2af Un 7
Plantation Bay Sec 2af Un 8
Plantation Bay Sec 2e 05
Plantation Bay Sec 2e5
Plantation Bay Sub
Plantation Pines
Plantation Pines Map
Plantation Point, A Condo
Reflections Village
Ridgehaven
Rima Ridge Ranchettes
Rio Vista
Rio Vista Gardens
Riverbend Acres
Riviera Estates
Riviera Oaks
Sable Palms
Sanctuary
Sandy Oaks
Sawtooth
Shadow Crossings
Shadow Crossings Unit 02 Hunte
Shadows Crossings
Sherris
Silver Pines
Smokerise Sub
Southern Pines
Southern Trace
Spiveys Farms
Springleaf
Sweetser
Sweetser Ormond
Talaquah
The Falls
Tidewater Condo
Timbers Edge
Tomoka Estates
Tomoka Oaks
Tomoka Oaks Cntry Club Estates
Tomoka Oaks Country Club Estat
Tomoka Park
Tomoka View
Tomokawaterfrontpebble Bch
Trails
Trails North Forty
Tropical Mobile Home Village
Tuscany
Tuscany Trails 01
Twin River Estates
Twin River Ests 2nd Add
Tymber Creek
Tymber Creek Ph 01
Tymber Crk Ph 01
Tymber Crk Ph I
Tymber Crossings
Village Melrose Map
Village Of Pine Run
Waterstone At Halifax Plantati
Westland Village Ph 01
Wexford Cove
Wexford Reserve
Wexford Reserve Un 1b
Wexford Reserve Un 2
Whispering Oaks
Winding Woods
Woodland
Woodlands Ph 01
Woodlands Ph 02
Woodlands Ph 03
Woodmere
Woodmere South

- One Click Broker
- 800.557.8193
- Toll Free: 800.557.8193
- billing@brokeridxsites.com



