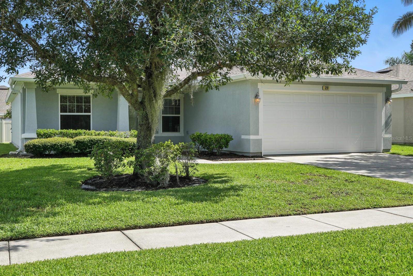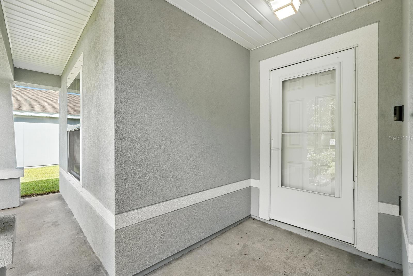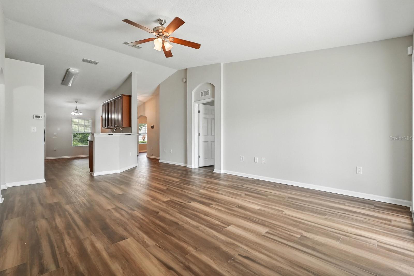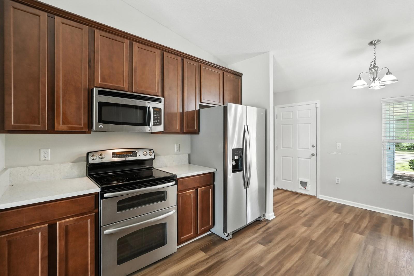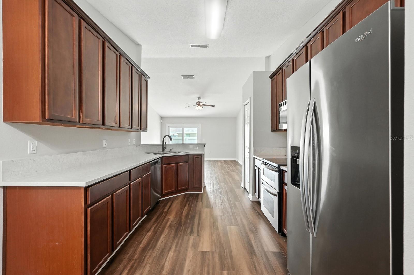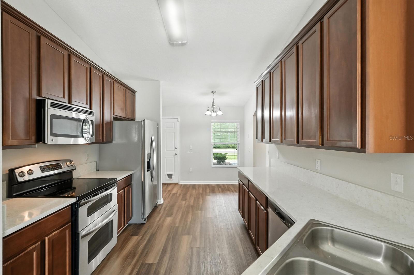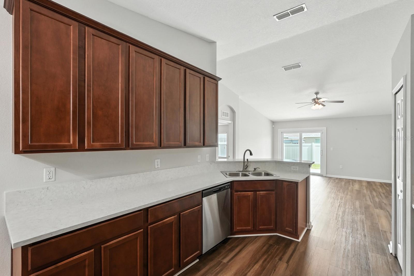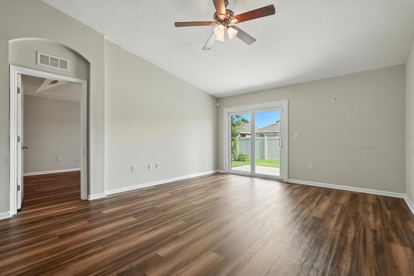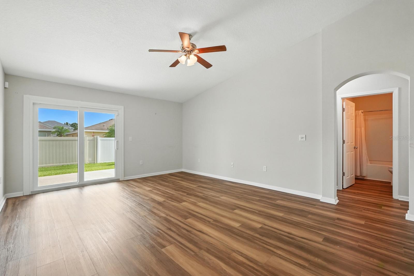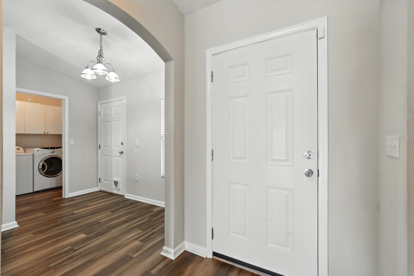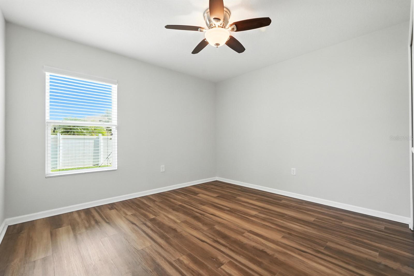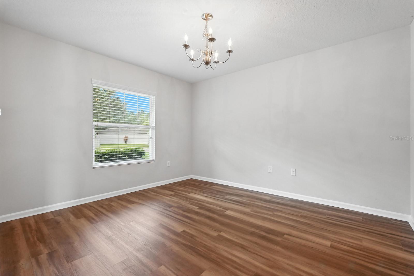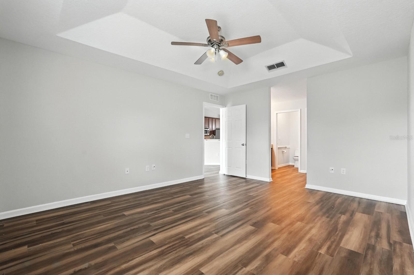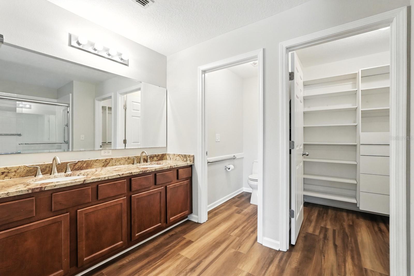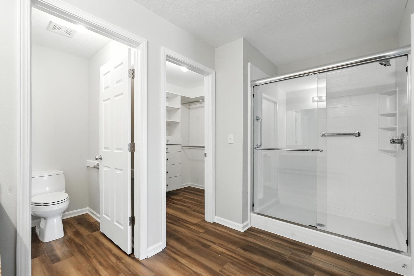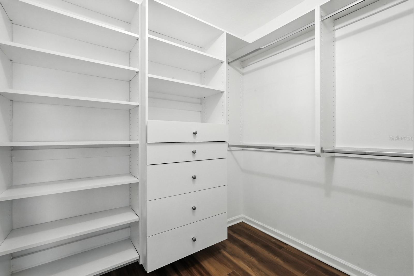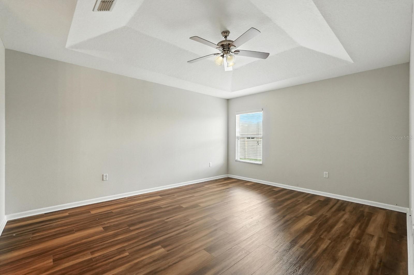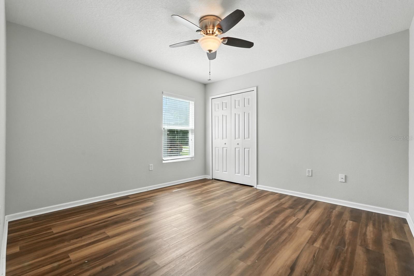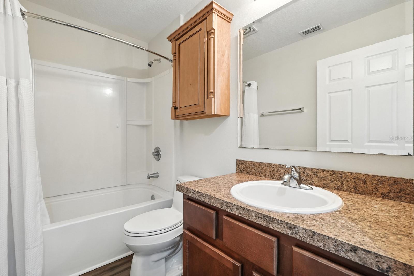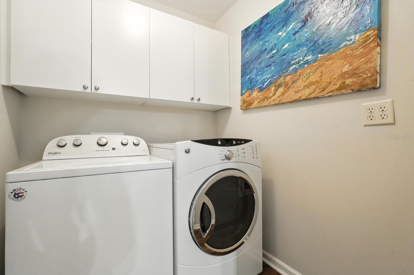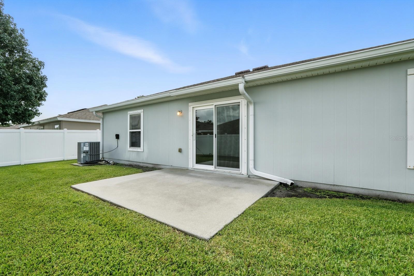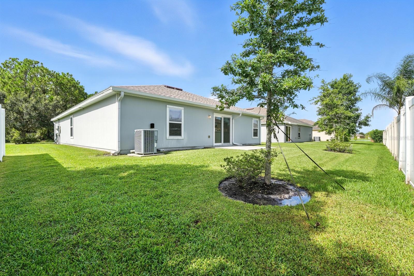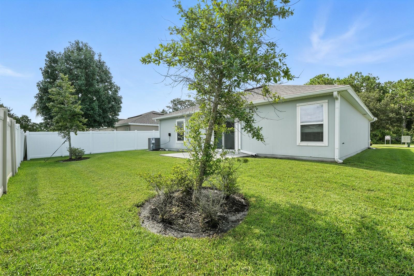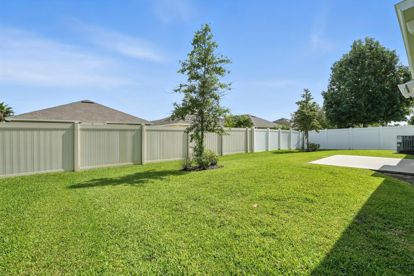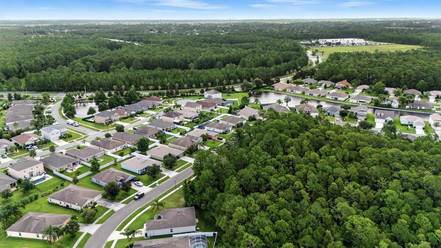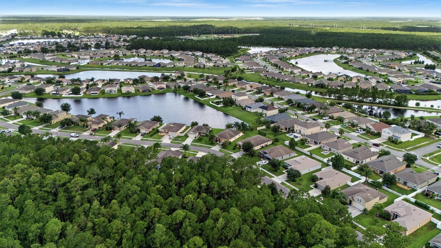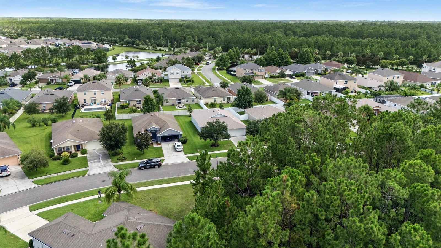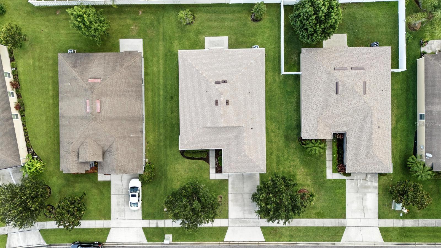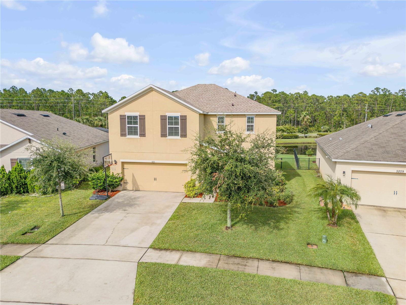5291 Plantation Home Way, PORT ORANGE, FL 32128
Property Photos
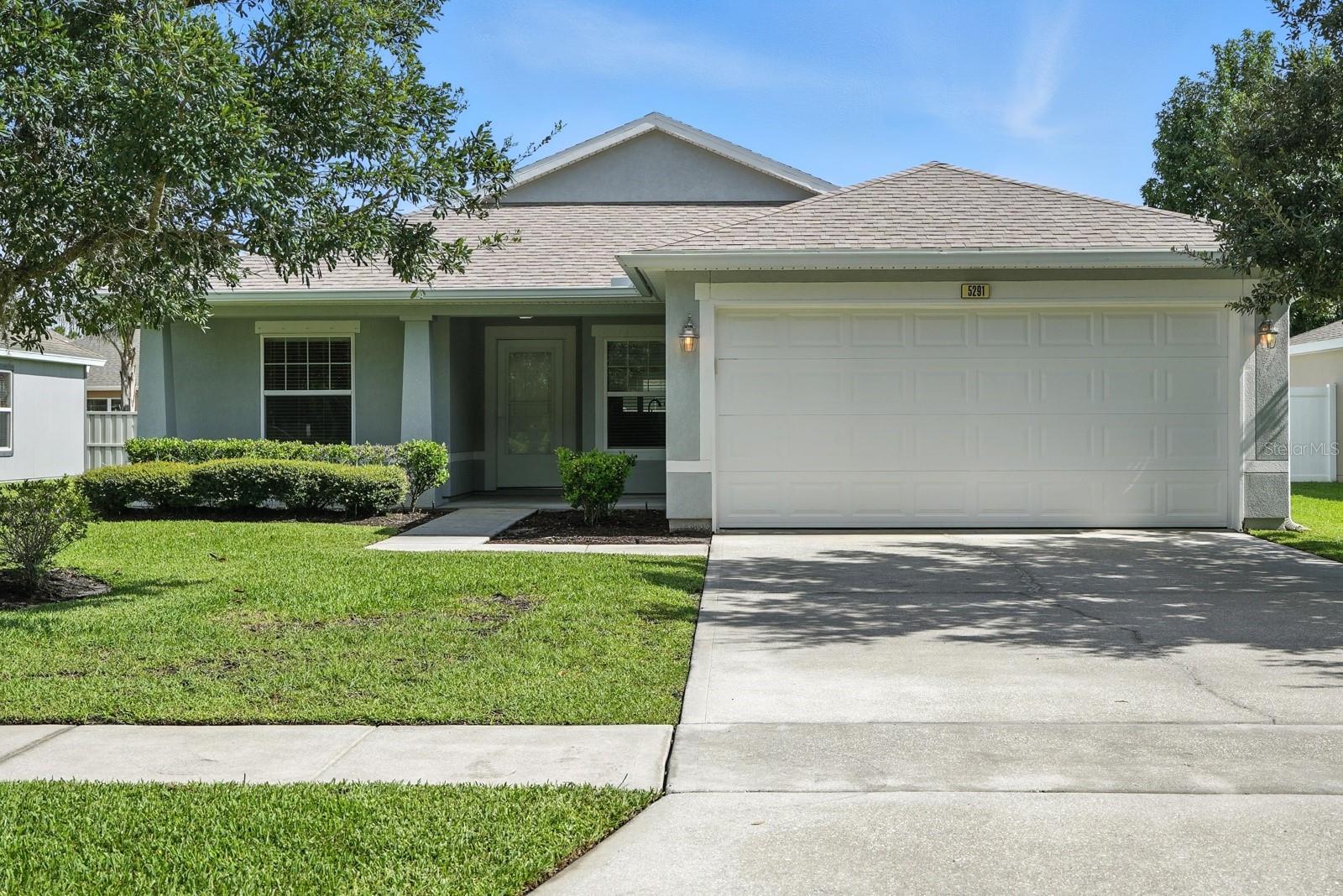
Would you like to sell your home before you purchase this one?
Priced at Only: $350,000
For more Information Call:
Address: 5291 Plantation Home Way, PORT ORANGE, FL 32128
Property Location and Similar Properties
- MLS#: FC311265 ( Residential )
- Street Address: 5291 Plantation Home Way
- Viewed: 7
- Price: $350,000
- Price sqft: $160
- Waterfront: No
- Year Built: 2010
- Bldg sqft: 2188
- Bedrooms: 3
- Total Baths: 2
- Full Baths: 2
- Garage / Parking Spaces: 2
- Days On Market: 8
- Additional Information
- Geolocation: 29.1152 / -81.0527
- County: VOLUSIA
- City: PORT ORANGE
- Zipcode: 32128
- Subdivision: Port Orange Plantation
- Elementary School: Horizon Elem
- Middle School: Silver Sands Middle
- High School: Atlantic High
- Provided by: KELLER WILLIAMS RLTY FL. PARTN
- Contact: Taner Banks
- 386-944-2800

- DMCA Notice
-
DescriptionCome tour this newly renovated turn key, move in ready home in the private community of Port Orange Plantation. The home is open & bright with tall ceilings, new LVP flooring and crown molding throughout creating a modern seamless look and a new roof that is under a 5 year workmanship warranty and shingle manufacturers material warranty. As you enter the home you enter a room through a graceful archway on the left that can be used as an office, den or large dining room. The modern chefs kitchen has an eat in area for a dinette set and includes NEW quartz countertops, a NEW stainless steel refrigerator, double oven and 42 cabinets. A large pantry has NEW California closet shelving for more than ample storage and great organization. A breakfast bar is situated between the kitchen and the large great room where a NEW hurricane impact sliding glass door leads you to your private backyard and patio with oak trees providing shade and serenity. The NEW front door with its screen will provide amazing cross ventilation through the kitchen, great room and out to the backyard. The Master ensuite bedroom, with a tray ceiling, has a large bathroom with a NEW walk in shower enclosed with glass doors, NEW granite counter tops with double sinks and a private water closet. The large walk in closet is custom designed with California cabinetry that includes drawers and ample shelving completing this luxurious ensuite bedroom. This split floor plan with gracefully arches, has two bedrooms flanking the second full bathroom offering full privacy from the Master Suite. All bedrooms have ceiling fans and upgraded shelving in closets. The laundry room is conveniently located right off the kitchen with washer/dryer, California cabinetry and shelving for storage of all your cleaning needs. A large 2 car garage opens into the home for your safety and comfort. The home is pre wired for an ADT alarm system
Payment Calculator
- Principal & Interest -
- Property Tax $
- Home Insurance $
- HOA Fees $
- Monthly -
Features
Building and Construction
- Covered Spaces: 0.00
- Exterior Features: Sidewalk
- Flooring: Laminate, Wood
- Living Area: 1540.00
- Roof: Shingle
School Information
- High School: Atlantic High
- Middle School: Silver Sands Middle
- School Elementary: Horizon Elem
Garage and Parking
- Garage Spaces: 2.00
- Open Parking Spaces: 0.00
Eco-Communities
- Water Source: Public
Utilities
- Carport Spaces: 0.00
- Cooling: Central Air
- Heating: Central
- Pets Allowed: Size Limit
- Sewer: Public Sewer
- Utilities: Electricity Connected, Sewer Connected, Water Connected
Finance and Tax Information
- Home Owners Association Fee: 350.00
- Insurance Expense: 0.00
- Net Operating Income: 0.00
- Other Expense: 0.00
- Tax Year: 2024
Other Features
- Appliances: Microwave, Range, Refrigerator
- Association Name: Port Orange
- Country: US
- Interior Features: Built-in Features, Ceiling Fans(s)
- Legal Description: LOT 221 PORT ORANGE PLANTATION PHASE III MB 54 PG 117 EXC 100 PC SUBSURFACE RIGHTS PER OR 6289 PG 1251 PER OR 6304 PG 4522 PER OR 6340 PG 2450 PER OR 6438 PG 0152 PER OR 6500 PG 3270 PER OR 7520 PGS 4855-4858 INC PER OR 8137 PG 3302 PER OR 8391 PG 10 74
- Levels: One
- Area Major: 32128 - Port Orange/Daytona Beach
- Occupant Type: Owner
- Parcel Number: 62-13-07-00-22-1000
- Zoning Code: R1
Similar Properties
Nearby Subdivisions
Ashton Lakes
Ashton Lakes Ph 04 Cypress
Browns Landing
Browns Landing Estate
Browns Landing Estates
Browns Lndg North
Coquina Cove
Cypress Head
Cypresshead Ph 02c
Estates At Browns Landing
Glen Eagles Spruce Creek
Hawks Preserve
Hawks Preserve/port Orange Pla
Hawks Preserveport Orange Pla
Lakes At Spruce Creek
Landings Spruce Crk
No Subdivision
Not In Subdivision
Pinnacle Park
Port Orange Plantation
Port Orange Plantation Ph 01
Port Orange Plantation Ph Iv V
Quiet Place In Country
Quiet Place In Country Unit 01
Quiet Place In Country Unit 08
Quiet Place In The Country
Royal Palm
Royal Palm Court Condo
Royal Palm Pud Ph 03
Sabal Creek
Sabal Creek Pud Ph 01
Sabal Creek Pud Ph 02
Sanctuary At Spruce Creek Lts
Sanctuary On Spruce Creek
Sawgrass Point
Sawgrass Point Pud Ph 03
Spruce Creek
Spruce Creek Farms
Spruce Creek Fly In
Spruce Creek Subdivision
Spruce View Ph 01
Sterling Chase
Sterling Chase Pud Ph 02
Summer Trees
Summer Trees South Ph 01
Summer Trees South Ph 02
Summer Trees Un Iiib
The Sanctuary On Spruce Creek
Tomoka Farms
Villages Of Royal Palm
Vineyards
Vineyards Ph 02
Vineyards Ph 04
Waters Edge
Waters Edge 10
Waters Edge Ph
Waters Edge Ph 02
Waters Edge Ph 04
Waters Edge Ph 06
Waters Edge Ph 07
Waters Edge Ph 10
Waters Edge Ph Xii
Westport Reserve
Westport Reserve Ph 3
Westport Reserve Phase 2c
Whispering Creek
Windsor Hill
Woodhaven
Woodhaven Ph 1
Woodhaven Phase 2 Mb 65 Pgs 97
Woodhaven Phase I

- One Click Broker
- 800.557.8193
- Toll Free: 800.557.8193
- billing@brokeridxsites.com



