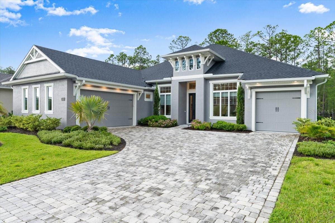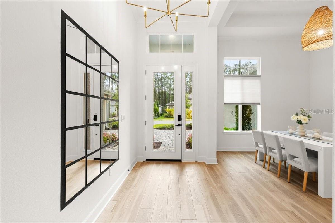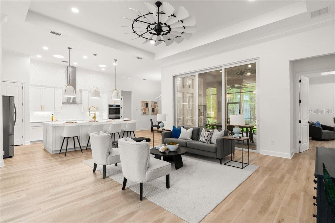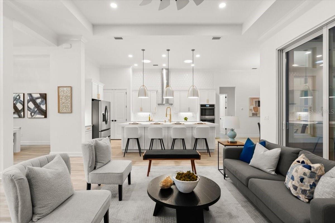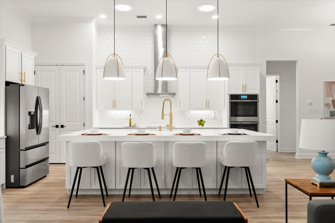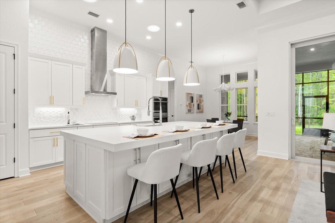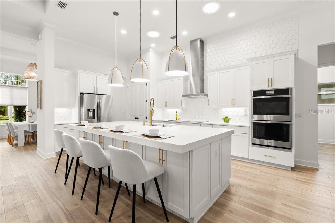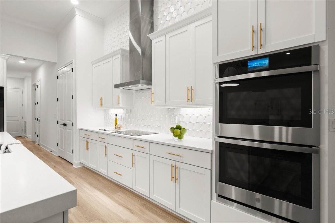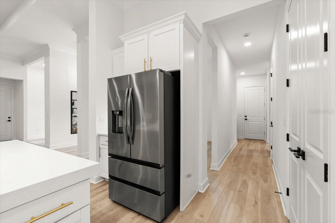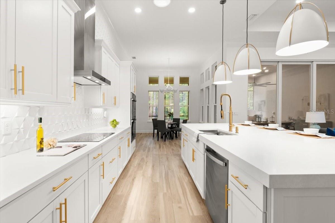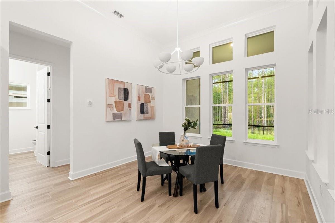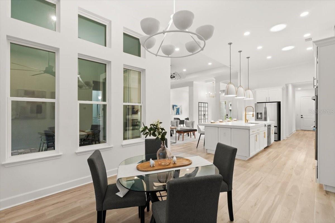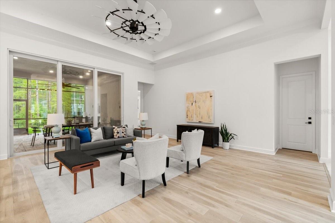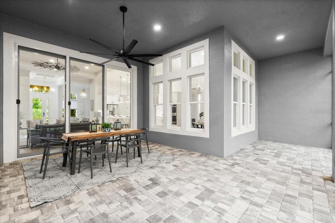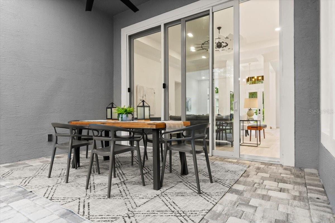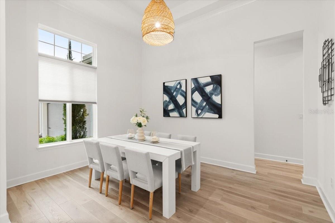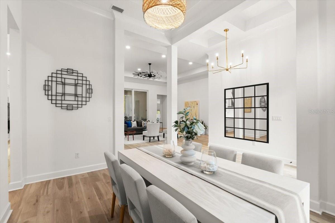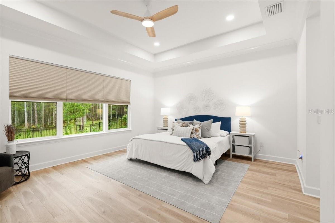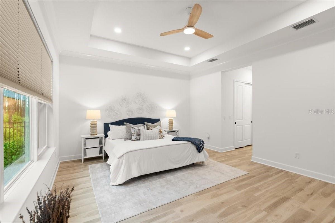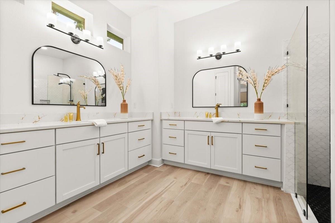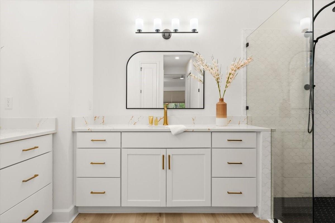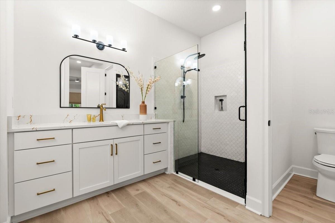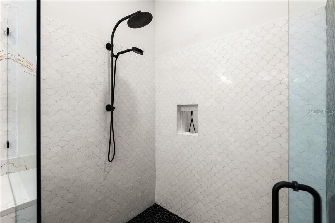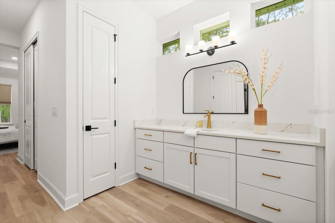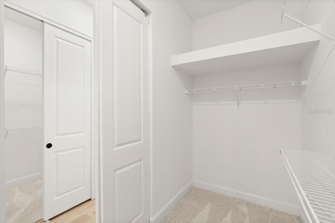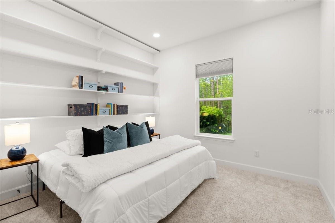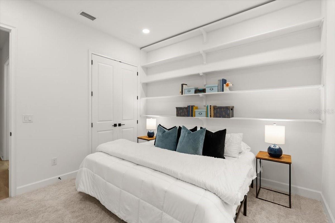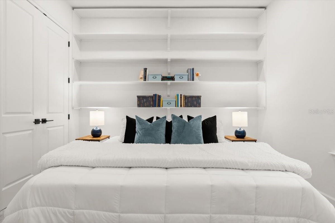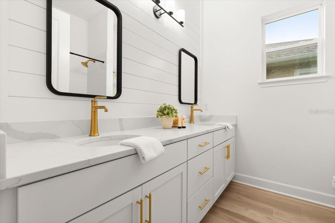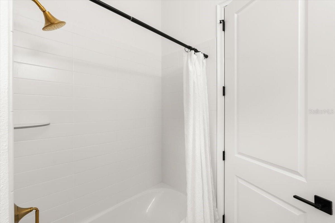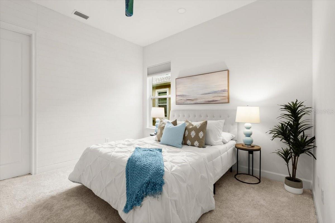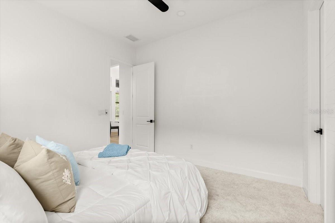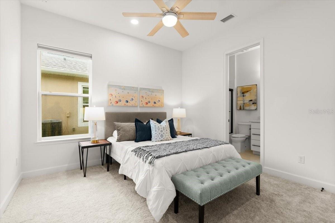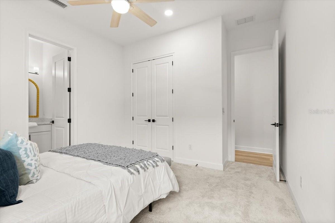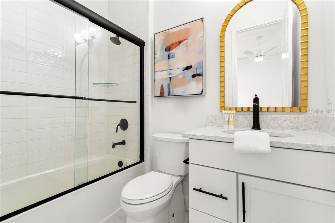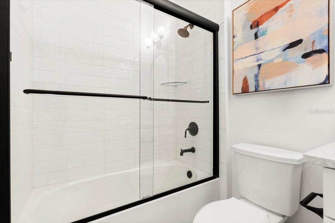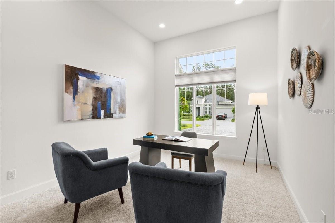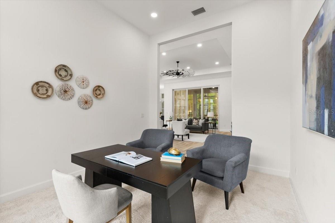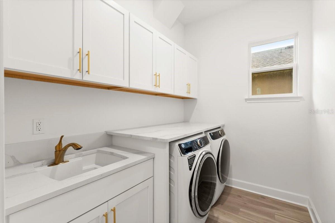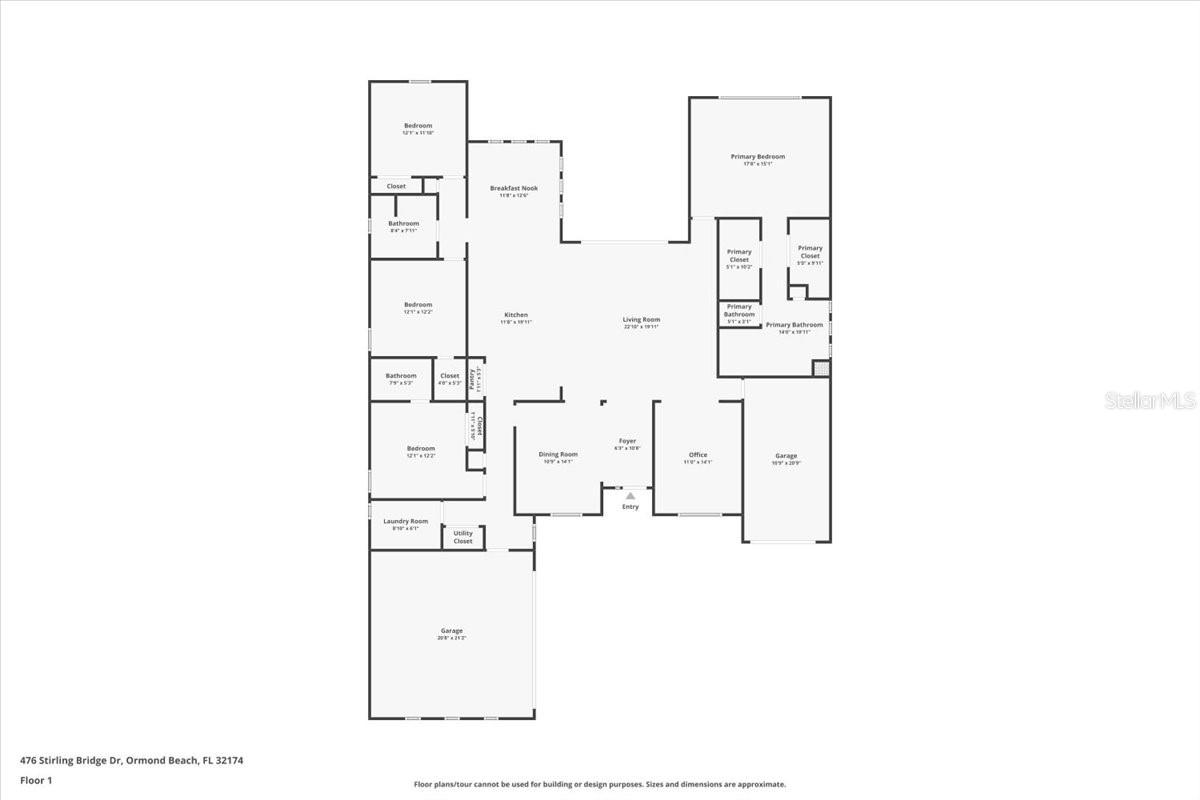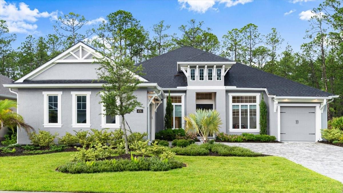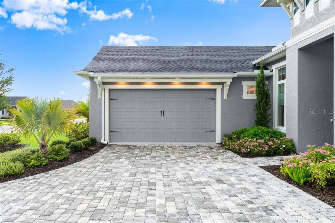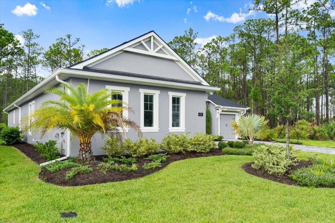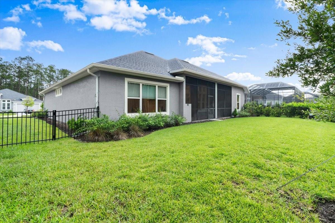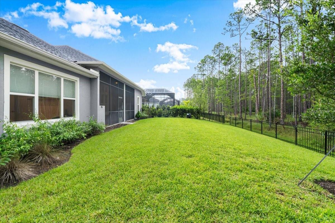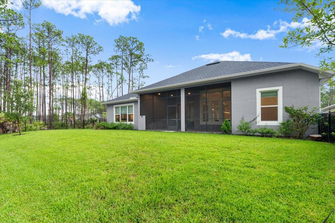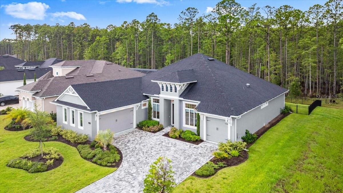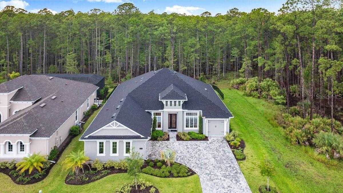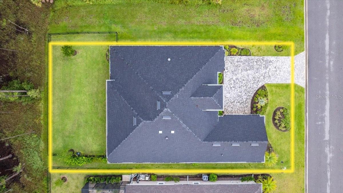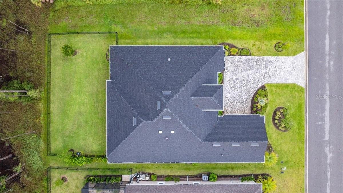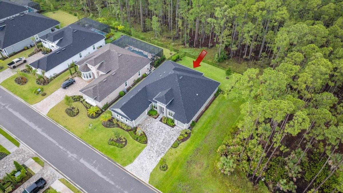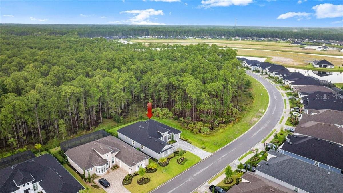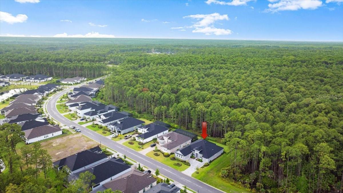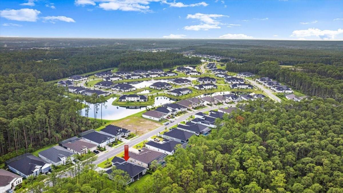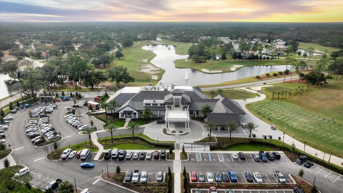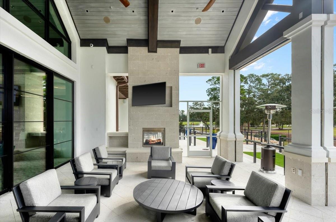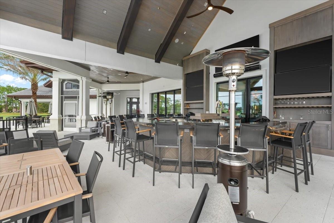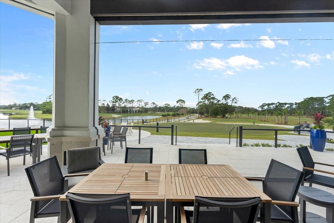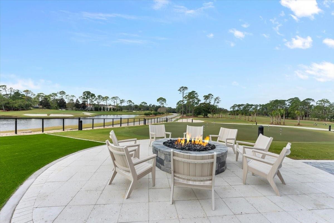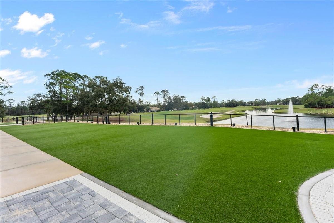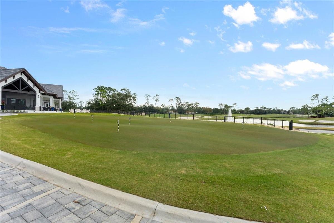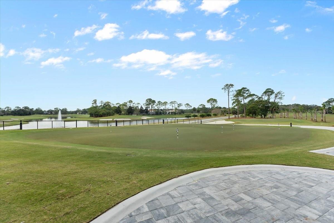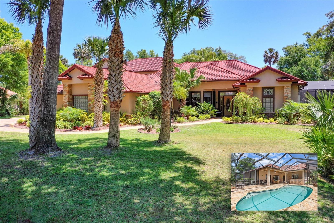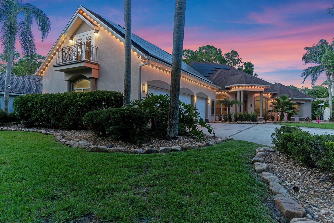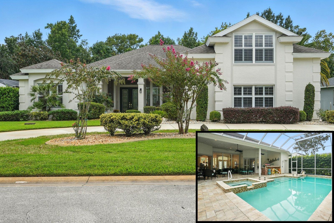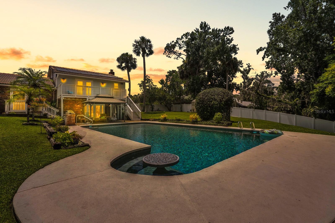476 Stirling Bridge Drive, ORMOND BEACH, FL 32174
Property Photos
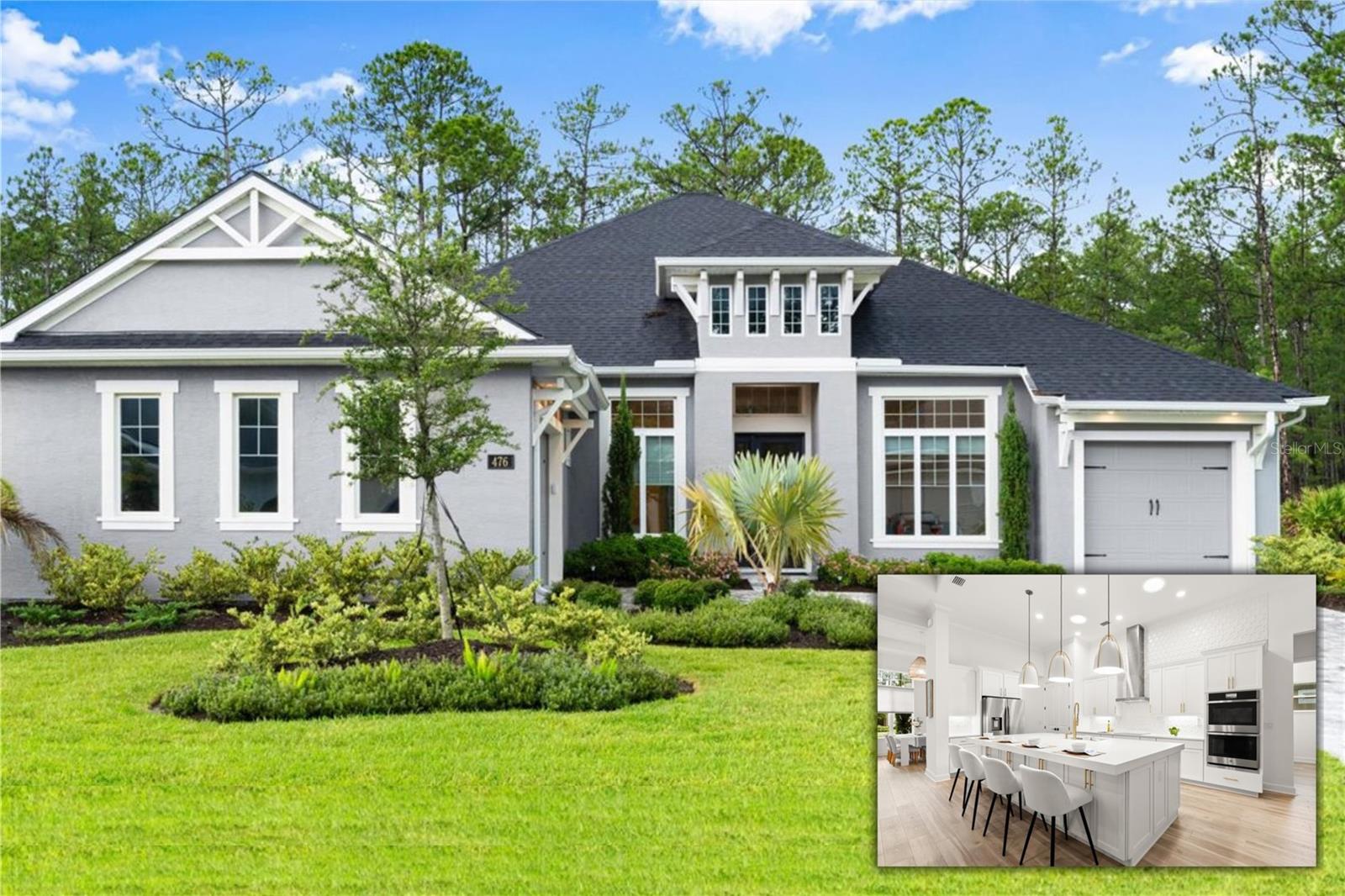
Would you like to sell your home before you purchase this one?
Priced at Only: $848,900
For more Information Call:
Address: 476 Stirling Bridge Drive, ORMOND BEACH, FL 32174
Property Location and Similar Properties
- MLS#: FC311082 ( Residential )
- Street Address: 476 Stirling Bridge Drive
- Viewed: 34
- Price: $848,900
- Price sqft: $215
- Waterfront: No
- Year Built: 2023
- Bldg sqft: 3956
- Bedrooms: 4
- Total Baths: 3
- Full Baths: 3
- Garage / Parking Spaces: 3
- Days On Market: 59
- Additional Information
- Geolocation: 29.3895 / -81.174
- County: VOLUSIA
- City: ORMOND BEACH
- Zipcode: 32174
- Subdivision: Plantation Bay
- Elementary School: Bunnell Elementary
- Middle School: Buddy Taylor Middle
- High School: Flagler Palm Coast High
- Provided by: COASTAL GATEWAY REAL ESTATE GR
- Contact: Anthony Lombardo
- 888-977-1588

- DMCA Notice
-
DescriptionCustom Modern Luxury & Timeless Design in Gated, Premier Private Golf Community of Plantation Bay!! This award winning Egret VII by ICI Homes, completed in 2023, presents a rare opportunity to own a modern masterpiece on a double preserve homesite. Spanning over 2,800 square feet of open concept living, this FOUR bedrooms and THREE FULL bathroom residence is thoughtfully laid out for both everyday comfort and upscale entertaining. The grand living area features soaring ceilings and wide plank LUXURY VINYL PLANK flooring that seamlessly connects the designer kitchen and dining spaces, creating a cohesive and elegant atmosphere. The chefs kitchen boasts QUARTZ countertops, an enormous center island, DOUBLE OVENS, induction cooktop, Shaker Style cabinetry, and a large walk in pantry. The adjacent breakfast nook offers tranquil views of the expanded covered lanai and lush natural preserve, making it the perfect spot for casual dining or morning coffee. The lanai offers potential for a future summer kitchen, offering endless outdoor entertaining potential. The owners suite, thoughtfully separated for privacy, features tray ceilings, two spacious walk in closets, and a spa like bathroom with dual vanities and a walk in shower. On the opposite side of the home, three additional bedrooms and two full baths provide ample space and privacy for guests or family. A dedicated home office/flex room and a formal dining room off the entry add to the thoughtful functionality of the layout. The garage configuration includes a double bay for vehicles and a separate single bay for a golf cart or workshop/hobby space. Living in Plantation Bay means enjoying a lifestyle that few communities can offer. Optional club memberships unlock access to 45 holes of championship golf, 10 pickleball courts, 10 tennis courts, a brand new $30 million Founders Club, state of the art fitness and spa center with classes, a resort style pool, lap pool, cabana bar and grill, Prestwick clubhouse, bocce ball, and a year round calendar of social events. Plus, its a golf cart friendly, gated community that blends security, serenity, and activity. If you're searching for a 2023 built, custom designed home in a resort style setting that values privacy and luxury equally, this is the one. Schedule your private showing todaythis exceptional residence will not last. Plantation Bay, a gated, golf cart friendly community, offers optional memberships to enjoy 45 holes of championship golf, 10 pickleball courts, 10 tennis courts, a new $30 million Founders Club, a fitness/spa center with classes, a resort style pool, lap pool, cabana bar & grill, an additional Prestwick clubhouse, bocce ball, and a vibrant events calendar, ensuring a lifestyle of luxury and leisure.
Payment Calculator
- Principal & Interest -
- Property Tax $
- Home Insurance $
- HOA Fees $
- Monthly -
Features
Building and Construction
- Covered Spaces: 0.00
- Exterior Features: Lighting, Rain Gutters, Sliding Doors
- Fencing: Other
- Flooring: Carpet, Luxury Vinyl
- Living Area: 2813.00
- Roof: Shingle
Property Information
- Property Condition: Completed
Land Information
- Lot Features: Corner Lot
School Information
- High School: Flagler-Palm Coast High
- Middle School: Buddy Taylor Middle
- School Elementary: Bunnell Elementary
Garage and Parking
- Garage Spaces: 3.00
- Open Parking Spaces: 0.00
- Parking Features: Driveway, Garage Door Opener, Garage Faces Side, Ground Level, Oversized, Garage
Eco-Communities
- Water Source: Public
Utilities
- Carport Spaces: 0.00
- Cooling: Central Air
- Heating: Central, Electric
- Pets Allowed: Yes
- Sewer: Public Sewer
- Utilities: Electricity Connected, Sewer Connected, Water Connected
Finance and Tax Information
- Home Owners Association Fee Includes: Guard - 24 Hour, Common Area Taxes, Private Road, Security
- Home Owners Association Fee: 280.00
- Insurance Expense: 0.00
- Net Operating Income: 0.00
- Other Expense: 0.00
- Tax Year: 2024
Other Features
- Appliances: Built-In Oven, Cooktop, Dishwasher, Disposal, Dryer, Electric Water Heater, Exhaust Fan, Range Hood, Refrigerator, Washer, Water Filtration System
- Association Name: PLANTATION BAY COMMUNITY ASSOCIATION - Margie Hall
- Association Phone: 386-437-0038
- Country: US
- Furnished: Unfurnished
- Interior Features: Built-in Features, Ceiling Fans(s), Coffered Ceiling(s), Crown Molding, Eat-in Kitchen, High Ceilings, Kitchen/Family Room Combo, Open Floorplan, Primary Bedroom Main Floor, Solid Surface Counters, Solid Wood Cabinets, Split Bedroom, Stone Counters, Tray Ceiling(s), Walk-In Closet(s)
- Legal Description: PLANTATION BAY SEC 2A-F, UNIT 9 MB 40 PG 39 LOT 19
- Levels: One
- Area Major: 32174 - Ormond Beach
- Occupant Type: Owner
- Parcel Number: 09-13-31-5120-2AF09-0190
- Possession: Close Of Escrow
- Style: Custom
- View: Trees/Woods
- Views: 34
- Zoning Code: PUD
Similar Properties
Nearby Subdivisions
Arbor Oaks
Archers Mill
Arrowhead Village
Ashford Lakes Estates
Autumn Wood
Breakaway Trails
Breakaway Trails Ph 01
Breakaway Trails Ph 02
Breakaway Trails Ph 03
Breakaway Trails Ph 03 Unit 03
Broadwater
Brookwood
Brookwood Add 02
Cameo Point
Carrollwood
Castlegate
Chelsea Place
Chelsea Place Ph 01
Chelsford Heights
Chelsford Heights Uint 05 Ph 1
Coquina Point
Country Acres
Creekside
Culver
Culver Resub
Cypress Trail
David Point
Daytona Oak Ridge
Daytona Pines
Daytona Shores
Deer Creek Ph 03
Deerfield Trace
Destination Daytona Condo
Dixie Ormond Estates
Donald Heights
Eagle Rock
Eagle Rock Ranch Sub
Fiesta Heights
Fiesta Heights Add 01
Fitch Grant
Fleming Fitch
Forest Grove
Forest Hills
Fountain View
Fox Hollow
Frst Grove Ormond
Gardenside
Gardenside At Ormond Station
Halifax Plantation
Halifax Plantation Ii Section
Halifax Plantation Ph 01 Sec B
Halifax Plantation Ph 01 Sec C
Halifax Plantation Ph 1 Sec O
Halifax Plantation Ph 3 Sec O
Halifax Plantation Ph 4 Sec O
Halifax Plantation Sec M-2-a U
Halifax Plantation Sec M2a U
Halifax Plantation Sec M2b U
Halifax Plantation Sec P2 Un
Halifax Plantation Un 02 Sec B
Halifax Plantation Un 2 Sec P
Halifax Plantation Un 2 Sec P-
Halifax Plantation Un Ii Dunmo
Halifax Plantation Un Ii Sec P
Halifax Plantation Unit 02 Sec
Halifax Plantation Villas
Hammock Trace
Hand
Hand Tr Fitch Grant
Heritage Forest
Hernandez
Hickory Village
Hilltop Haven
Hunters Ridge
Huntington Greenhunters Rdg
Huntington Greenhunters Rdg P
Huntington Villas Hunters Ridg
Huntington Villas Ph 2a
Huntington Woodshunters Rdg
Indian Springs
Laurel Oaks
Lincoln Park
Lindas
Mallards Reach
Mamaroneck
Melrose
Misners Branch
No Subdivision
Northbrook
Northbrook Un 02
Not In Subdivision
Not On The List
Oak Forest
Oak Forest Ph 0105
Oak Village
Ormond Forest Hills
Ormond Golfridge
Ormond Golfridge Estate
Ormond Green
Ormond Heights
Ormond Heights Ormond
Ormond Heights Park
Ormond Lakes
Ormond Lakes Un Iia
Ormond Terrace
Other
Park Ridge
Pine Hills
Pineland
Pineland Prd Sub Ph 4 5
Pineland Prd Subdivision
Pineland Prd Subphs 2 3
Plantation Bay
Plantation Bay 2af
Plantation Bay Ph 01a
Plantation Bay Ph 01a Unit 01-
Plantation Bay Sec 01b05
Plantation Bay Sec 01c-05 Unit
Plantation Bay Sec 01c05
Plantation Bay Sec 1e-5 Unit 0
Plantation Bay Sec 1e5
Plantation Bay Sec 2 Af Un 9
Plantation Bay Sec 2af
Plantation Bay Sec 2af Un 7
Plantation Bay Sec 2af Un 8
Plantation Bay Sec 2e 05
Plantation Bay Sec 2e5
Plantation Bay Sub
Plantation Pines
Plantation Pines Map
Plantation Point, A Condo
Reflections Village
Ridgehaven
Rima Ridge Ranchettes
Rio Vista
Rio Vista Gardens
Riverbend Acres
Riverbend Acres Unit 01
Riviera Estates
Riviera Oaks
Sable Palms
Saddlers Run
Sanctuary
Sandy Oaks
Sawtooth
Shadow Crossings
Shadow Crossings Unit 03 Hunte
Shadows Crossings
Sherris
Silver Pines
Smokerise Sub
Southern Pines
Southern Trace
Spiveys Farms
Sweetser
Sweetser Ormond
Talaquah
The Falls
The Trails
Tidewater Condo
Timbers Edge
Tomoka Estates
Tomoka Oaks
Tomoka Oaks Cntry Club Estates
Tomoka Oaks Country Club Estat
Tomoka Oaks Un 07-b
Tomoka Oaks Un 07b
Tomoka Park
Tomoka View
Toscana
Trails
Trails North Forty
Tropical Mobile Home Village
Tuscany
Tuscany Trails 01
Twin River Estates
Twin River Ests 2nd Add
Tymber Creek
Tymber Creek Ph 01
Tymber Creek Ph 02
Tymber Crk Ph 01
Tymber Crk Ph I
Tymber Crossings
Village Melrose Map
Village Of Melrose
Village Of Pine Run
Waterstone At Halifax Plantati
Westland Village Ph 01
Wexford Cove
Wexford Reserve
Wexford Reserve Un 1b
Wexford Reserve Un 2
Whispering Oaks
Winding Woods
Winter Woods
Woodland
Woodlands Ph 01
Woodlands Ph 02
Woodmere

- One Click Broker
- 800.557.8193
- Toll Free: 800.557.8193
- billing@brokeridxsites.com



