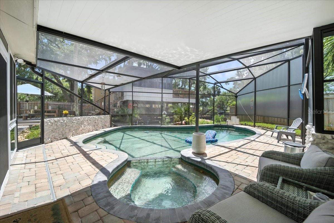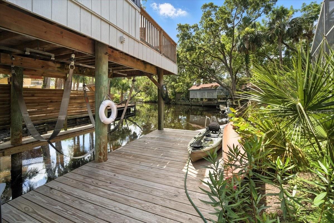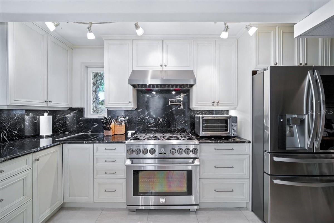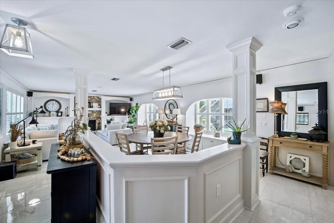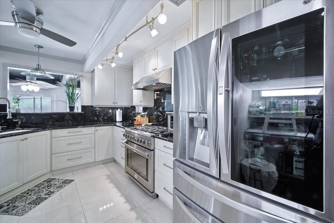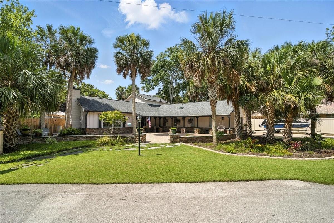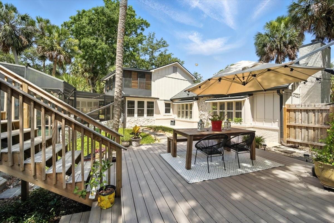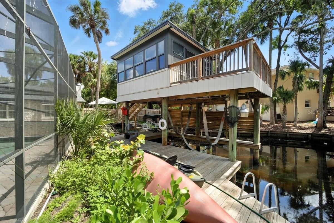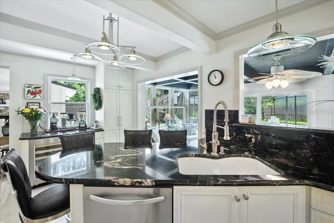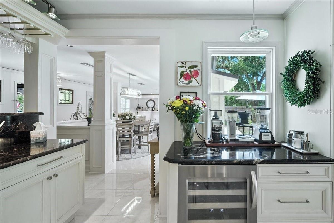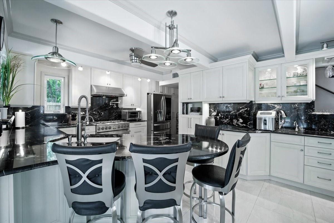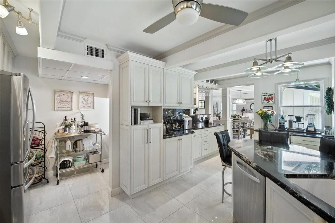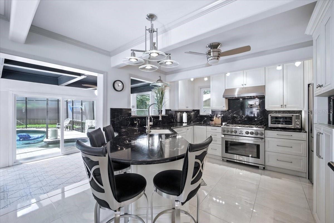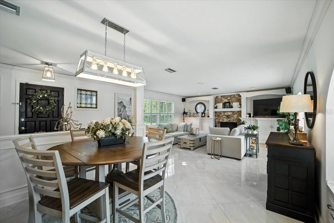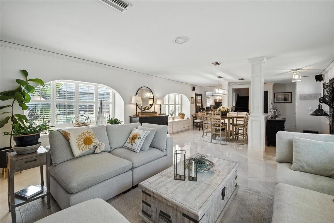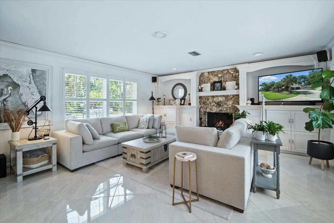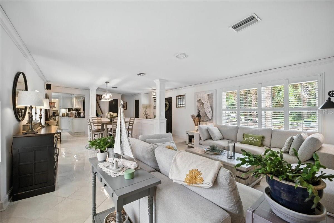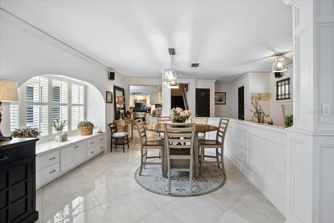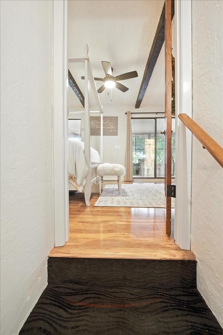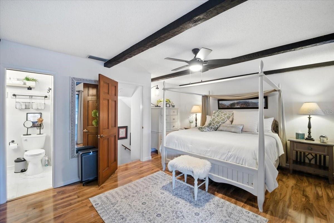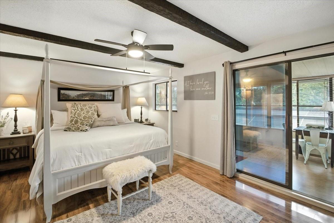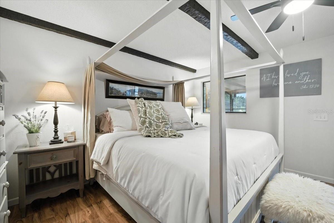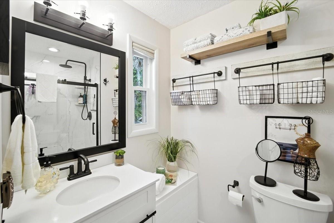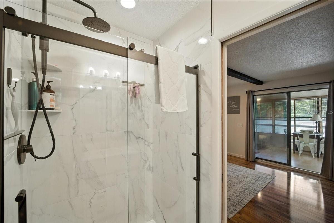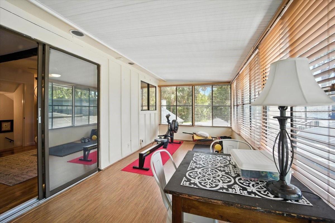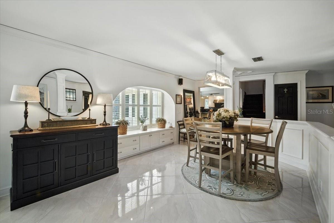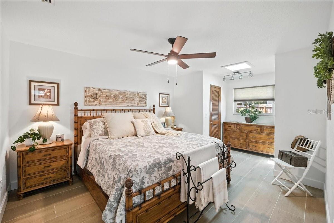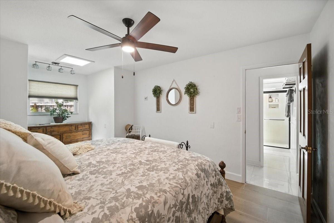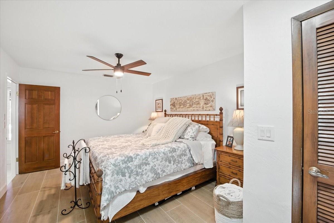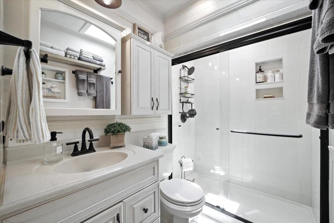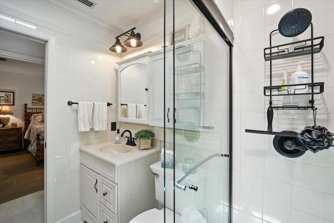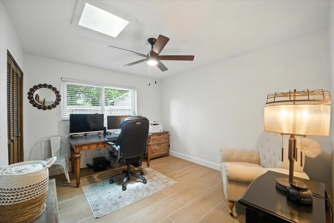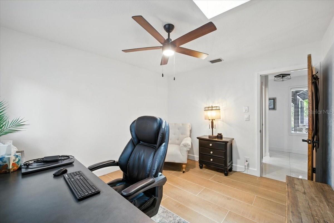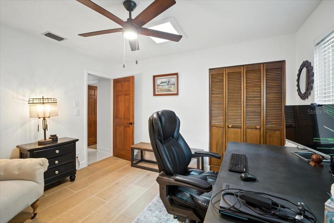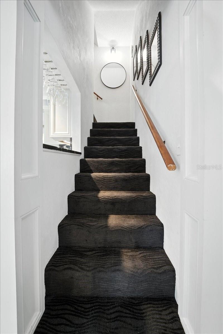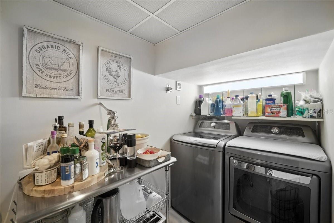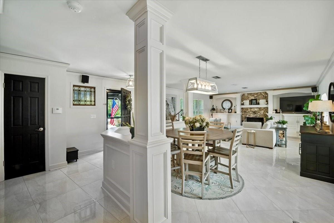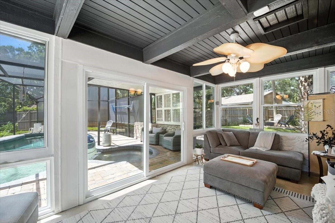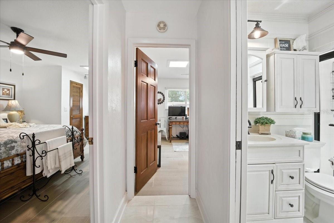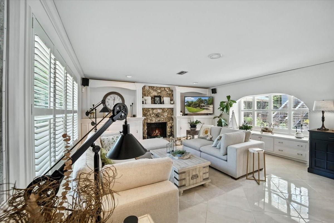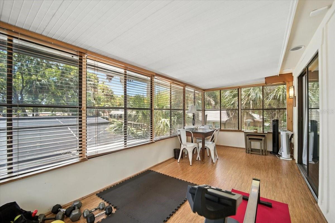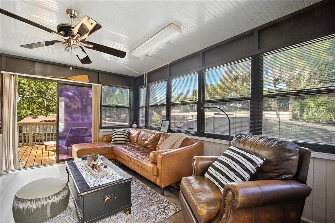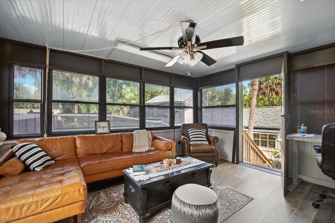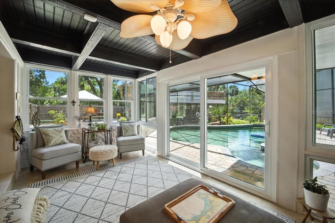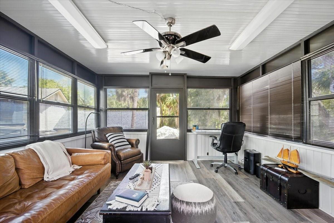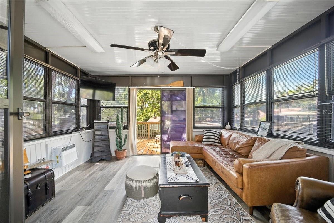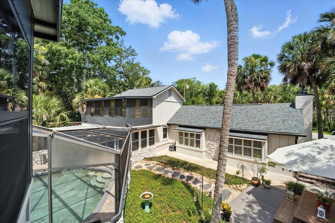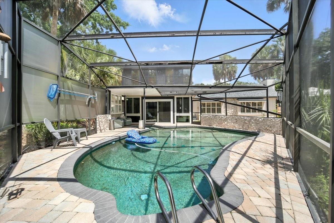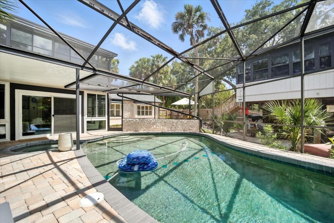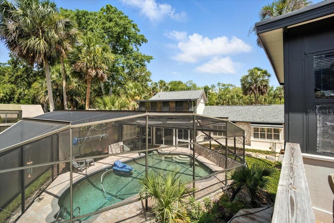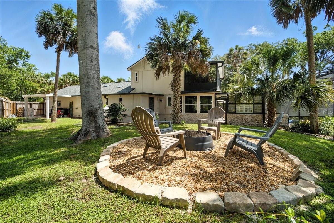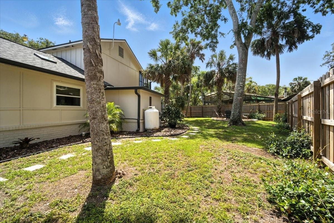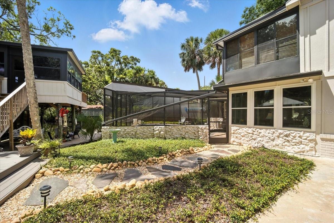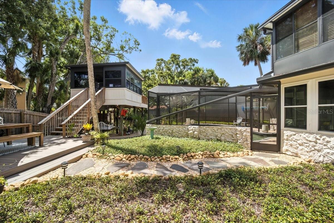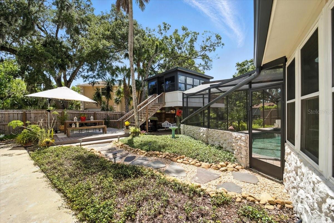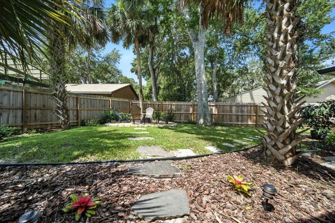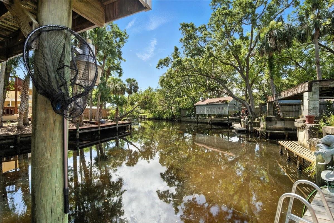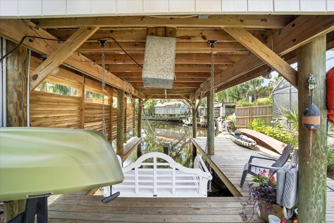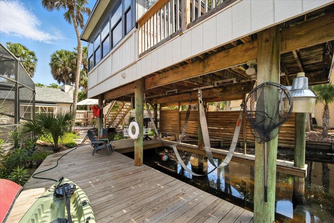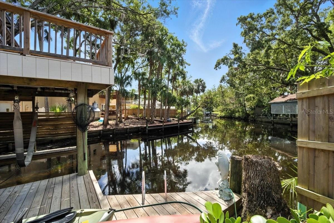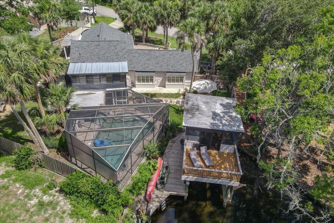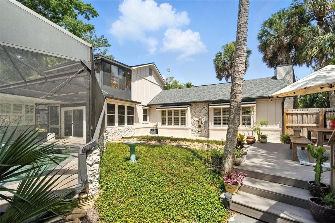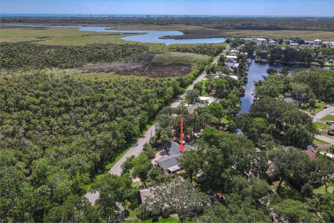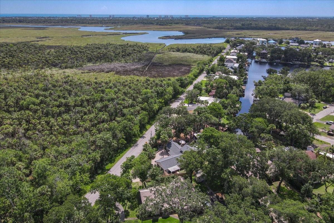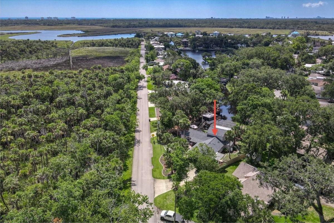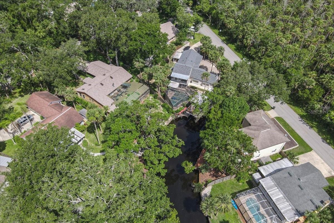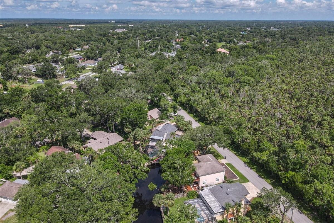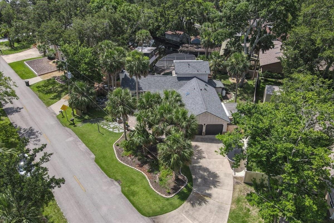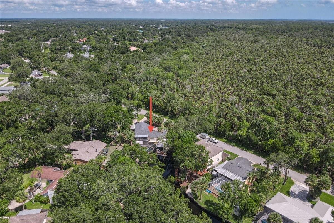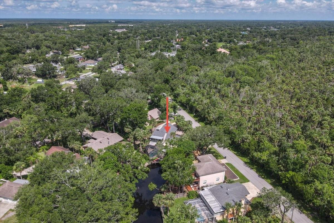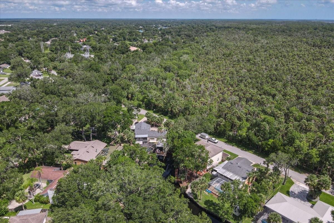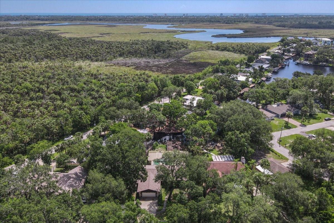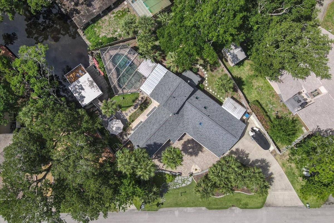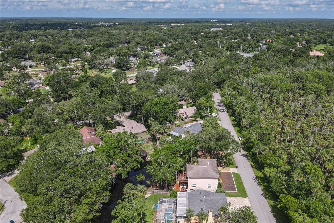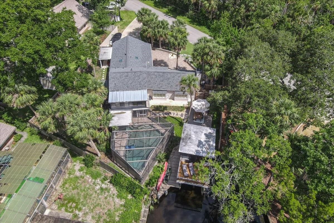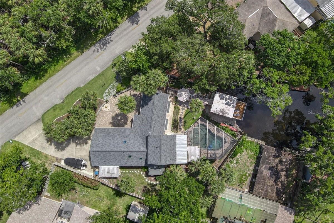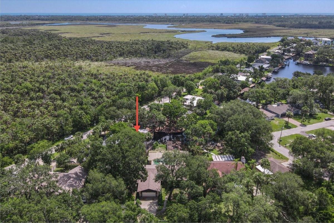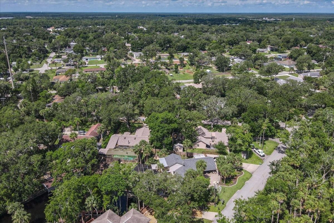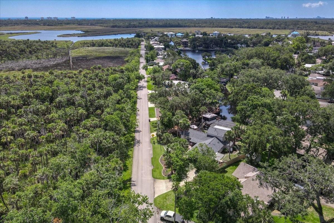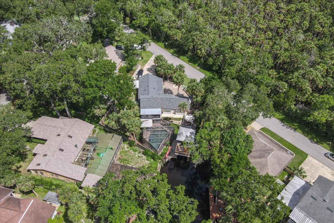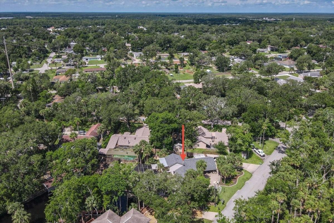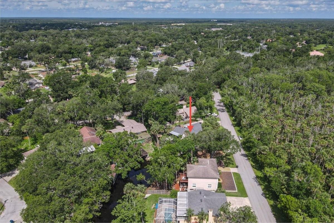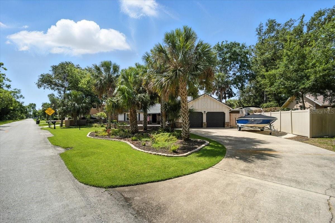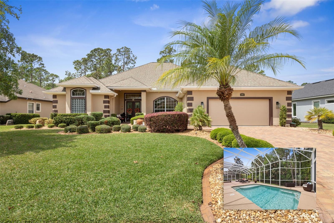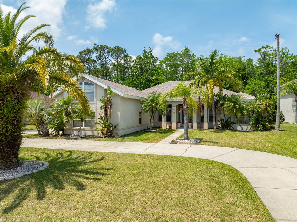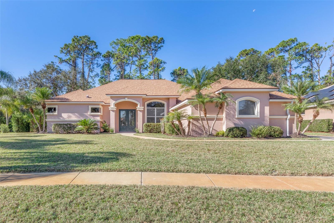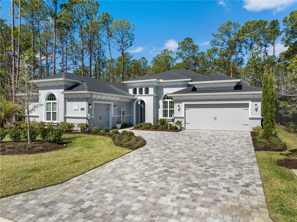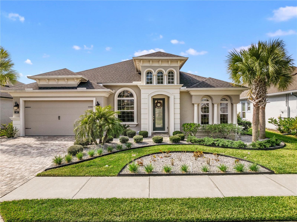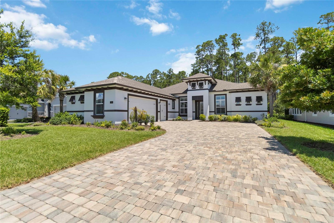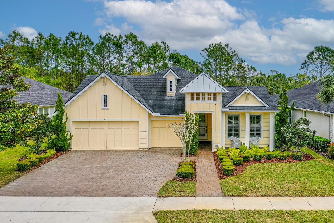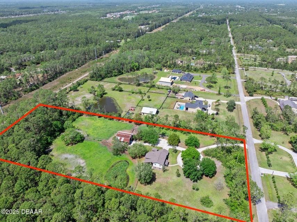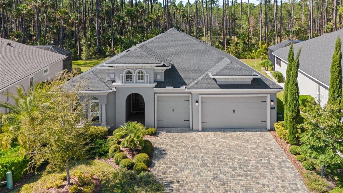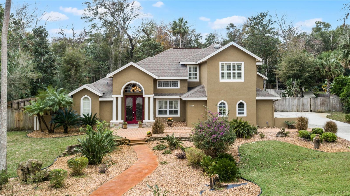1108 Shockney Drive, ORMOND BEACH, FL 32174
Property Photos

Would you like to sell your home before you purchase this one?
Priced at Only: $769,900
For more Information Call:
Address: 1108 Shockney Drive, ORMOND BEACH, FL 32174
Property Location and Similar Properties
- MLS#: FC310583 ( Residential )
- Street Address: 1108 Shockney Drive
- Viewed: 19
- Price: $769,900
- Price sqft: $361
- Waterfront: Yes
- Wateraccess: Yes
- Waterfront Type: Canal Front
- Year Built: 1977
- Bldg sqft: 2130
- Bedrooms: 3
- Total Baths: 2
- Full Baths: 2
- Garage / Parking Spaces: 2
- Days On Market: 35
- Additional Information
- Geolocation: 29.3177 / -81.0968
- County: VOLUSIA
- City: ORMOND BEACH
- Zipcode: 32174
- Subdivision: Tomoka Estates
- Provided by: REALTY EXCHANGE, LLC
- Contact: Julie Sabine
- 386-446-0017

- DMCA Notice
-
DescriptionPrivate Canal Front Pool Home in Ormond Beach No HOA Welcome to this custom built canal front pool home located in a quiet, desirable area of Ormond Beachjust 15 minutes to the beach and close to shopping, dining, and major roadways. This unique property offers privacy, charm, and direct water access with no HOA restrictions. As you enter through the gated pavered courtyard, youll find a thoughtfully designed layout that blends comfort and functionality. The spacious family room features custom built ins, a fireplace, and cozy window seating with views of the lush backyard and canal. The upgraded kitchen includes granite countertops, a gas range, stainless steel appliances, a coffee bar, and a breakfast bar perfect for entertaining. A sitting area off the kitchen overlooks the screened pool and tranquil waterfront. This home features three full bedrooms and two fully renovated bathrooms. The primary suite includes water views and an en suite bath. Upstairs, a versatile flex room with its own A/C and balcony offers the perfect space for an office, gym, or studio. Enjoy the Florida lifestyle with a private pool, boat lift, and a rare two story boathouse with potential for additional living or recreational space. From your backyard, kayak or boat to nearby River Grille in minutes. The surrounding canal system features scenic coves and natural preserves where blue herons and egrets often nestoffering a peaceful and picturesque backdrop. Additional features include: Concrete block construction Fully fenced yard Ample storage No HOA or deed restrictions New Roof 2022, New windows in summer room 2023, New Elecrical panal box 2023, New boat lift 2023 (6000# lift) New dock with marine lumber 2023, new pool skimmer 2024, Entire home just painted, This home is MOVE IN READY!!!! An upgrade list is attached under documents and a few new items include, gutter leaf guards around the home, new mailbox, new lamp post and exterior lighting. The boat is available for sale also. This is a rare opportunity to own a private waterfront retreat in a sought after location.
Payment Calculator
- Principal & Interest -
- Property Tax $
- Home Insurance $
- HOA Fees $
- Monthly -
Features
Building and Construction
- Covered Spaces: 0.00
- Exterior Features: Lighting, Rain Gutters, Sliding Doors
- Fencing: Fenced, Vinyl
- Flooring: Luxury Vinyl, Tile
- Living Area: 2130.00
- Other Structures: Boat House
- Roof: Metal, Shingle
Garage and Parking
- Garage Spaces: 2.00
- Open Parking Spaces: 0.00
Eco-Communities
- Pool Features: In Ground, Screen Enclosure, Tile
- Water Source: Well
Utilities
- Carport Spaces: 0.00
- Cooling: Central Air
- Heating: Central
- Sewer: Septic Tank
- Utilities: Cable Available
Finance and Tax Information
- Home Owners Association Fee: 0.00
- Insurance Expense: 0.00
- Net Operating Income: 0.00
- Other Expense: 0.00
- Tax Year: 2024
Other Features
- Appliances: Cooktop, Dishwasher, Dryer, Microwave, Range, Refrigerator, Washer, Water Filtration System, Water Purifier, Water Softener, Whole House R.O. System, Wine Refrigerator
- Country: US
- Interior Features: Built-in Features, Ceiling Fans(s), Crown Molding, Kitchen/Family Room Combo, Solid Surface Counters, Thermostat, Walk-In Closet(s), Window Treatments
- Legal Description: E 109.23 FT MEAS ON S/L OF PARCEL 31 & E 110 FT MEAS ON N/L OF PARCEL 32 EXC RD UNREC PLAT OF TOMOKA ESTS UNIT 6 PER OR 2798 PG 0479 PER OR 6394 PG 3951 PER OR 8259 PG 1816
- Levels: One
- Area Major: 32174 - Ormond Beach
- Occupant Type: Owner
- Parcel Number: 42-38-09-00-0311
- Possession: Close Of Escrow
- View: Water
- Views: 19
- Zoning Code: 01R4
Similar Properties
Nearby Subdivisions
Archer's Mill
Archers Mill
Arrowhead Village
Autumn Wood
Breakaway Trails
Breakaway Trails Ph 01
Breakaway Trails Ph 02
Breakaway Trails Ph 03
Briargate
Broadwater
Brookwood
Cameo Point
Carrollwood
Castlegate
Chelsea Place
Chelsea Place Ph 01
Chelsea Place Ph 02
Chelsford Heights
Chelsford Heights Uint 05 Ph 1
Coquina Point
Country Acres
Creekside
Culver
Culver Resub
Cypress Trail
Cypress Trail Sub
David Point
Daytona Oak Ridge
Daytona Pines
Daytona Shores
Deer Creek Ph 03
Deer Crk/hunters Rdg Ph 04 Un
Deer Crkhunters Rdg Ph 04 Un
Deerfield Trace
Dixie Ormond Estates
Donald Heights
Eagle Rock
Eagle Rock Ranch Sub
Fiesta Heights
Fiesta Heights Add 01
Fitch Grant
Fleming Fitch
Forest Grove
Forest Hills
Fountain View
Gardenside At Ormond Station
Greenwood
Halifax Plantation
Halifax Plantation Ph 01 Sec B
Halifax Plantation Ph 01 Sec C
Halifax Plantation Ph 1 Sec O
Halifax Plantation Sec M-2-a U
Halifax Plantation Sec M2a U
Halifax Plantation Sec M2b U
Halifax Plantation Sec P2 Un
Halifax Plantation Un 02 Sec B
Halifax Plantation Un 02 Sec J
Halifax Plantation Un 2 Sec P
Halifax Plantation Un Ii Dunmo
Halifax Plantation Un Ii Sec P
Halifax Plantation Unit 02 Sec
Hammock Trace
Hickory Village
Hilltop Haven
Hilltop Haven Sec 01
Hunters Ridge
Hunters Ridge Sub
Huntington Greenhunters Rdg
Huntington Greenhunters Rdg P
Huntington Woodshunters Rdg
Indian Springs
Laurel Oaks
Laurel Oaks Rep
Lincoln Park
Mamaroneck
Melrose
No Subdivision
Northbrook
Northbrook Un 02
Not In Subdivision
Not On The List
Oak Forest
Oak Forest Ph 01-05
Oak Forest Ph 0105
Oak Trails West
Oak Village
Ormond Forest Hills
Ormond Green
Ormond Green Ph 01
Ormond Heights
Ormond Heights Park
Ormond Lakes
Ormond Lakes Unit 05
Ormond Terrace
Ormond W 012 Lt D River Lt 13
Other
Park Ridge
Pine Hills
Pineland
Pineland Prd Sub Ph 4 5
Pineland Prd Subph 1
Pineland Prd Subphs 2 3
Pineland Prd Subphs 4 5
Plantation Bay
Plantation Bay 2af
Plantation Bay Ph 01a
Plantation Bay Ph 01a Unit 01-
Plantation Bay Sec 01b05
Plantation Bay Sec 01c05
Plantation Bay Sec 1d5
Plantation Bay Sec 2 Af Un 9
Plantation Bay Sec 2a-f Un 1
Plantation Bay Sec 2a-f Un 7
Plantation Bay Sec 2af
Plantation Bay Sec 2af Un 1
Plantation Bay Sec 2af Un 4
Plantation Bay Sec 2af Un 6
Plantation Bay Sec 2af Un 7
Plantation Bay Sec 2af Un 8
Plantation Bay Sec 2e 05
Plantation Bay Sec 2e5
Plantation Bay Sec Iev Un 02
Plantation Bay Sub
Plantation Pines
Plantation Pines Map
Reflections Village
Ridgehaven
Rima Ridge Ranchettes
Rio Vista
Rio Vista Gardens
Riverbend Acres
Riviera Estates
Riviera Oaks
Sable Palms
Sanctuary
Sawtooth
Shadow Crossings
Shadow Crossings Unit 03 Hunte
Shadows Crossings
Shady Rest
Sherris
Silver Pines
Smokerise Sub
Southern Pines
Southern Trace
Spiveys Farms
Spring Meadows
Springleaf
Stratford Place
Stratford Place South
Sweetser
Sweetser Ormond
Talaquah
The Falls
The Trails
Tidewater Condo
Timbers Edge
Tomoka Estates
Tomoka Estates Unit 06 Unrec 1
Tomoka Estates Unit 07 Rep
Tomoka Oaks
Tomoka Oaks Cntry Club Estates
Tomoka Oaks Country Club Estat
Tomoka Park
Tomoka View
Trails
Trails North Forty
Trails South Forty
Tropical Mobile Home Village
Tropical Mobile Home Village S
Tuscany Trails 01
Twin River Estates
Twin River Ests 2nd Add
Tymber Creek
Tymber Creek Ph 01
Tymber Crk Ph 01
Tymber Crk Ph I
Tymber Crossings
Village Melrose Map
Village Of Pine Run
Village Pine Run
Westland Village Ph 01
Wexford Cove
Wexford Reserve
Wexford Reserve Un 1a
Wexford Reserve Un 1b
Wexford Reserve Un 2
Whispering Oaks
Winding Woods
Woodland
Woodlands Ph 01
Woodlands Ph 02
Woodlands Ph 03
Woodmere
Woodmere South

- One Click Broker
- 800.557.8193
- Toll Free: 800.557.8193
- billing@brokeridxsites.com



