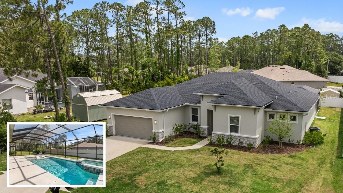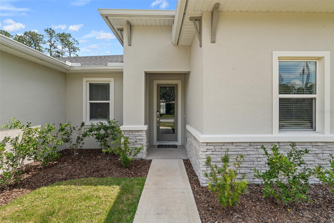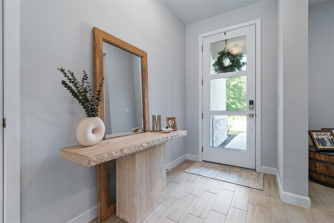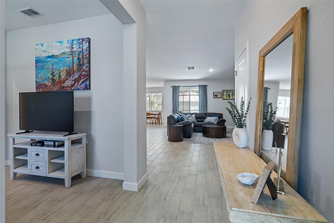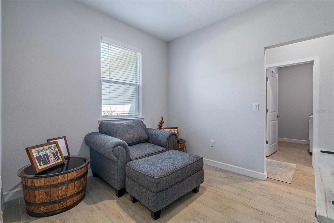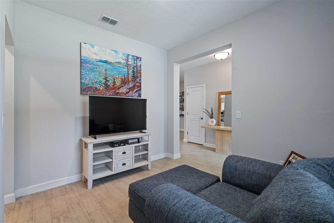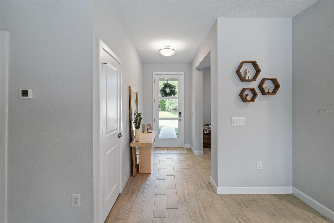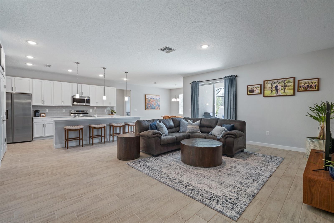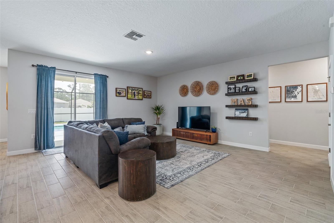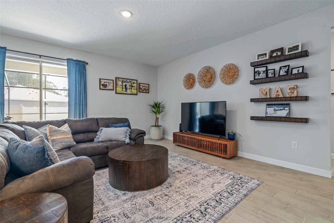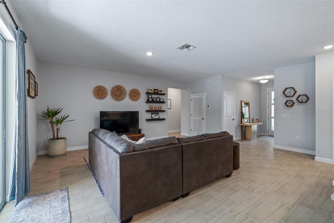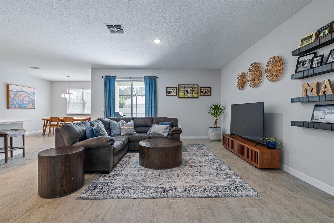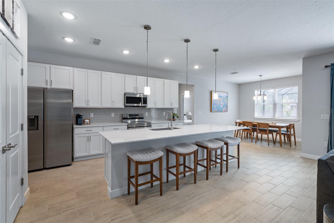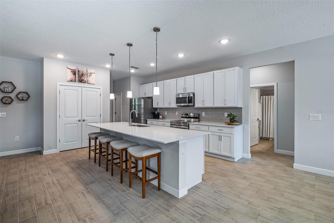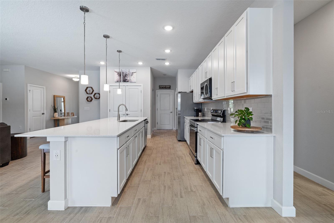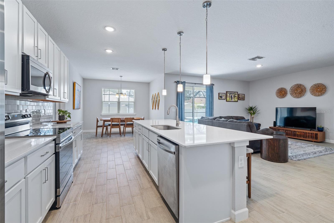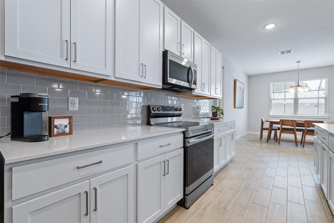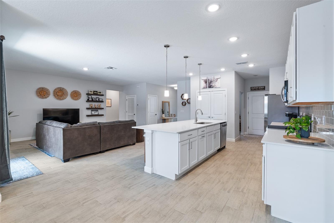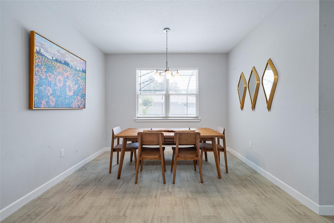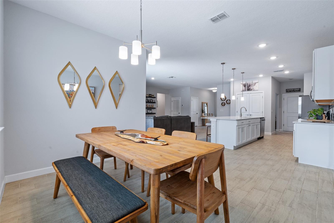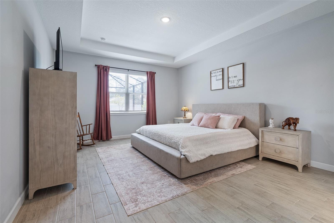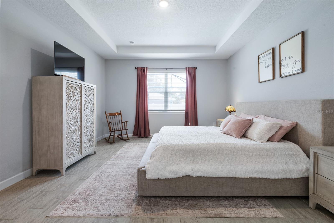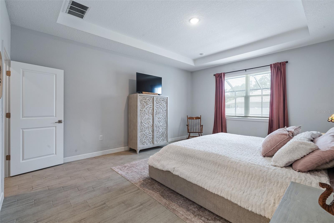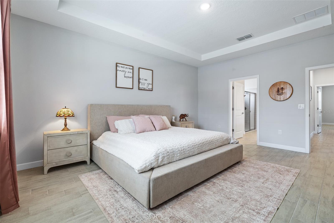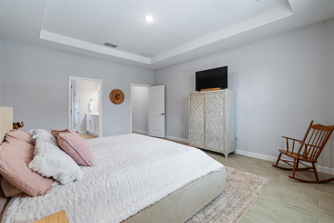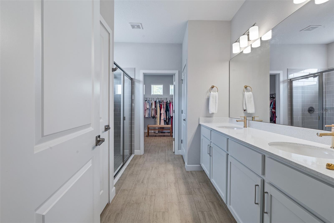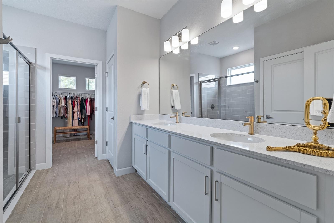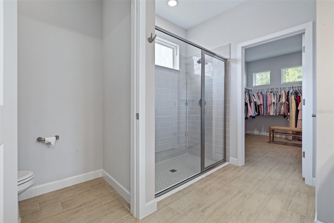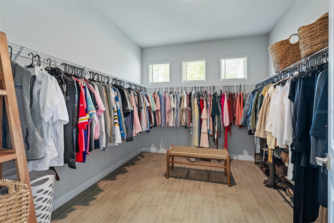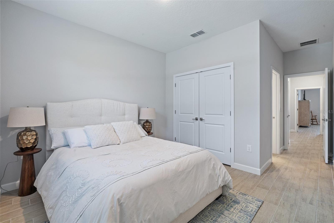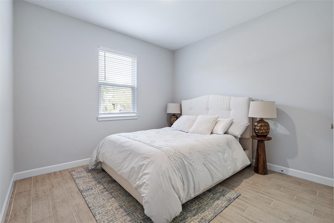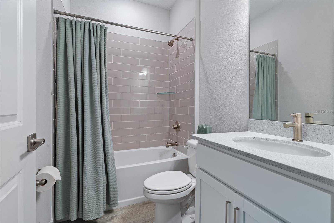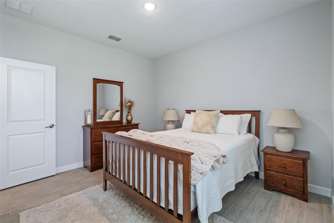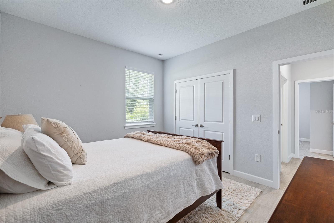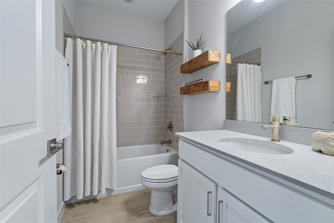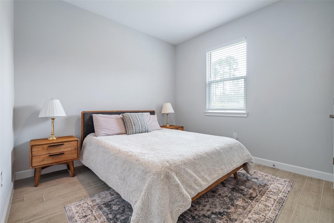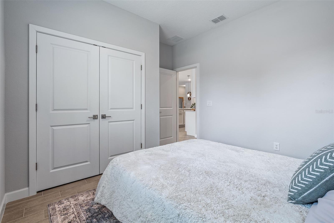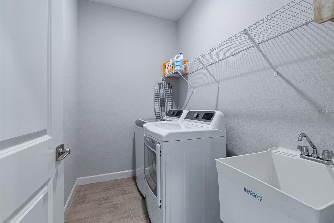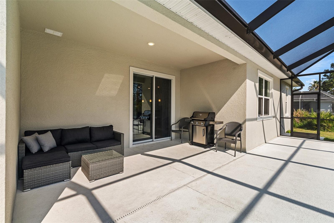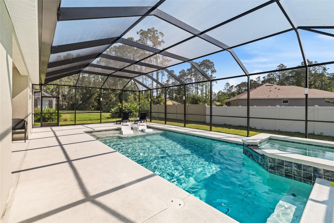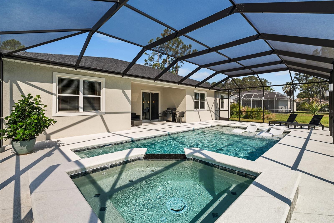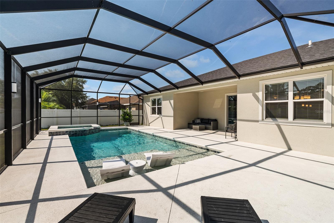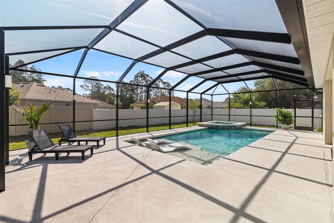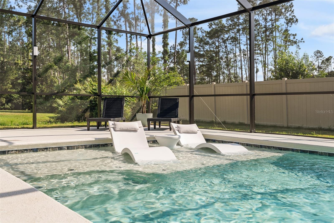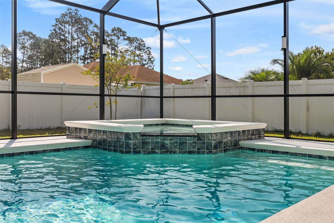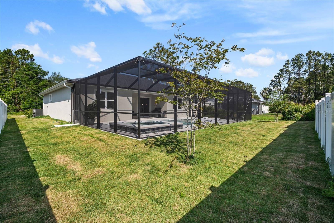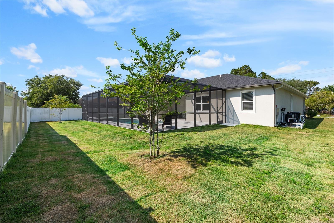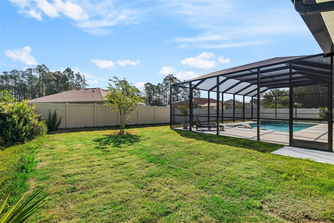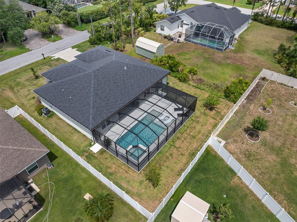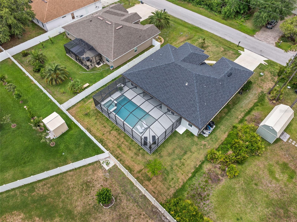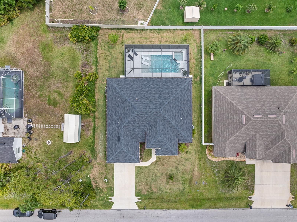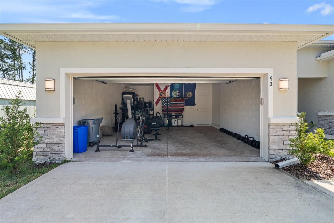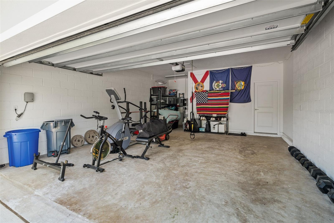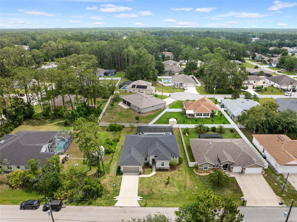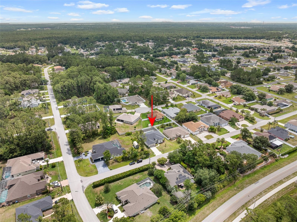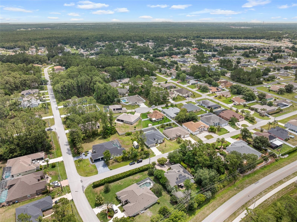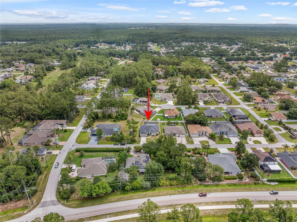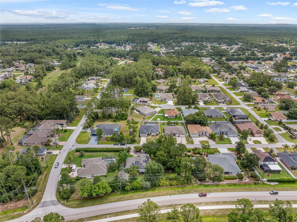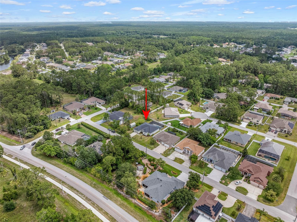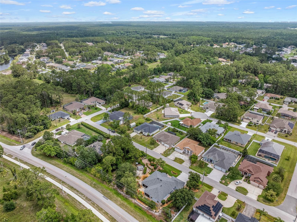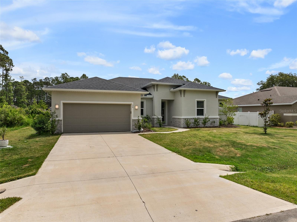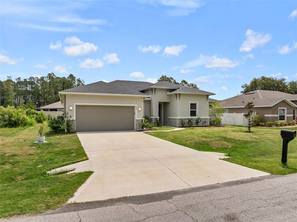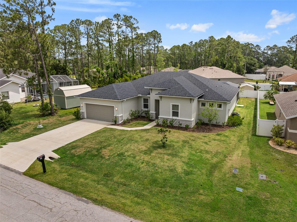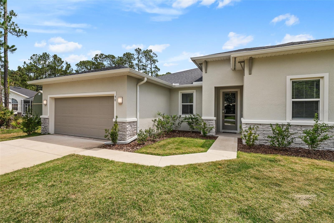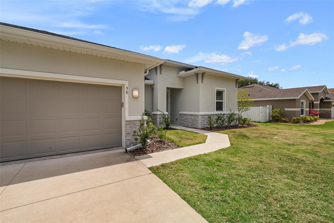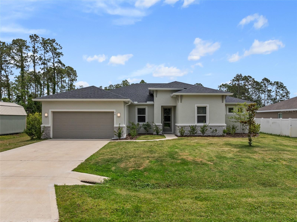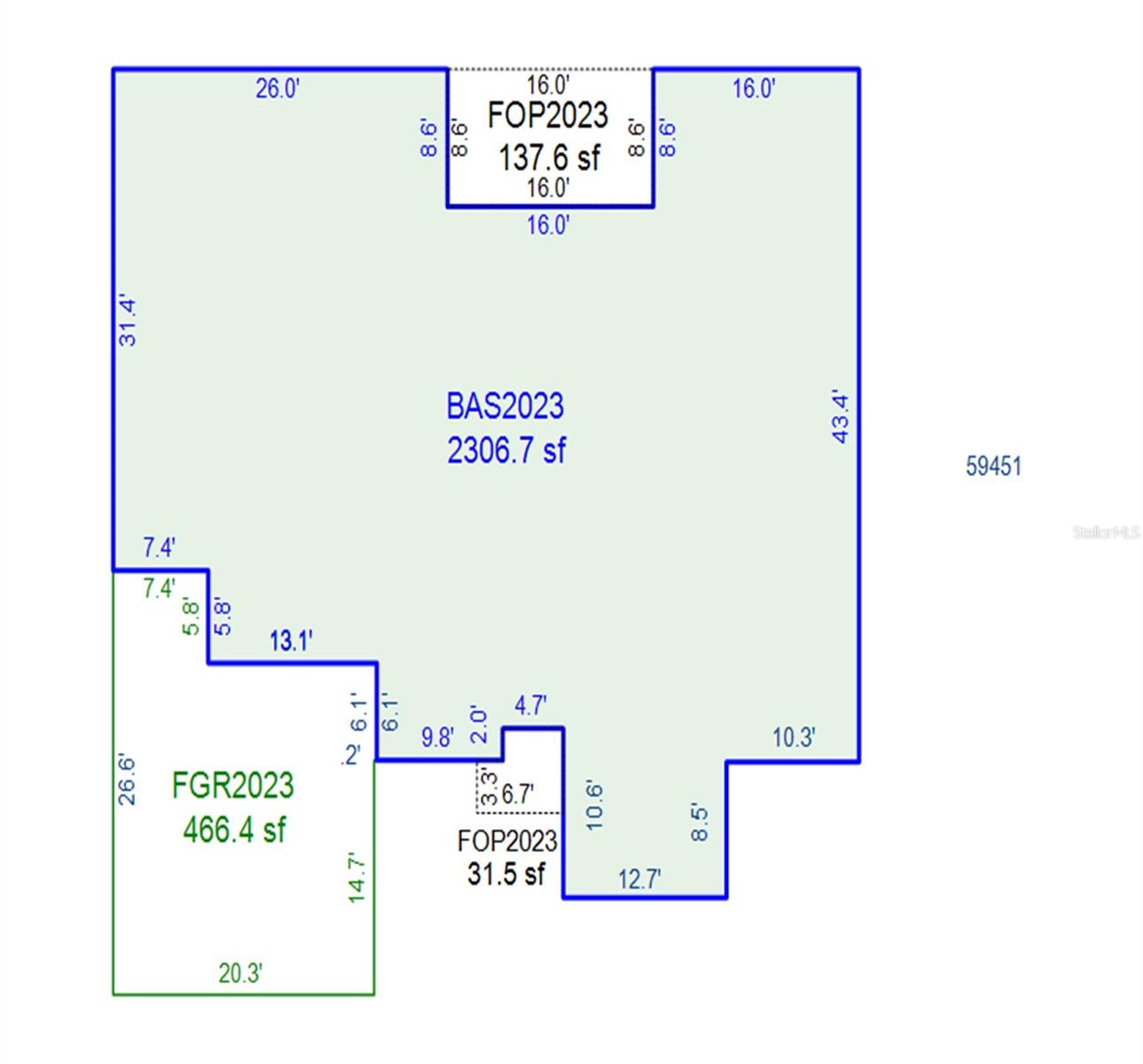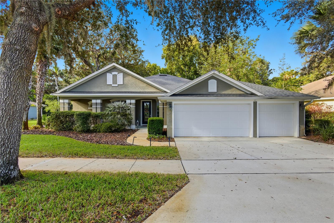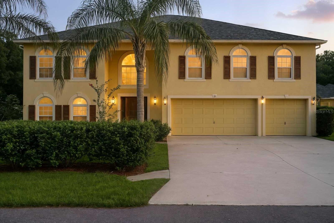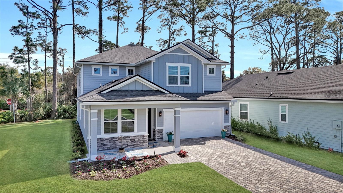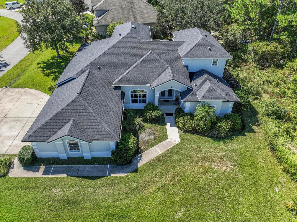90 Lancelot Drive, PALM COAST, FL 32137
Property Photos
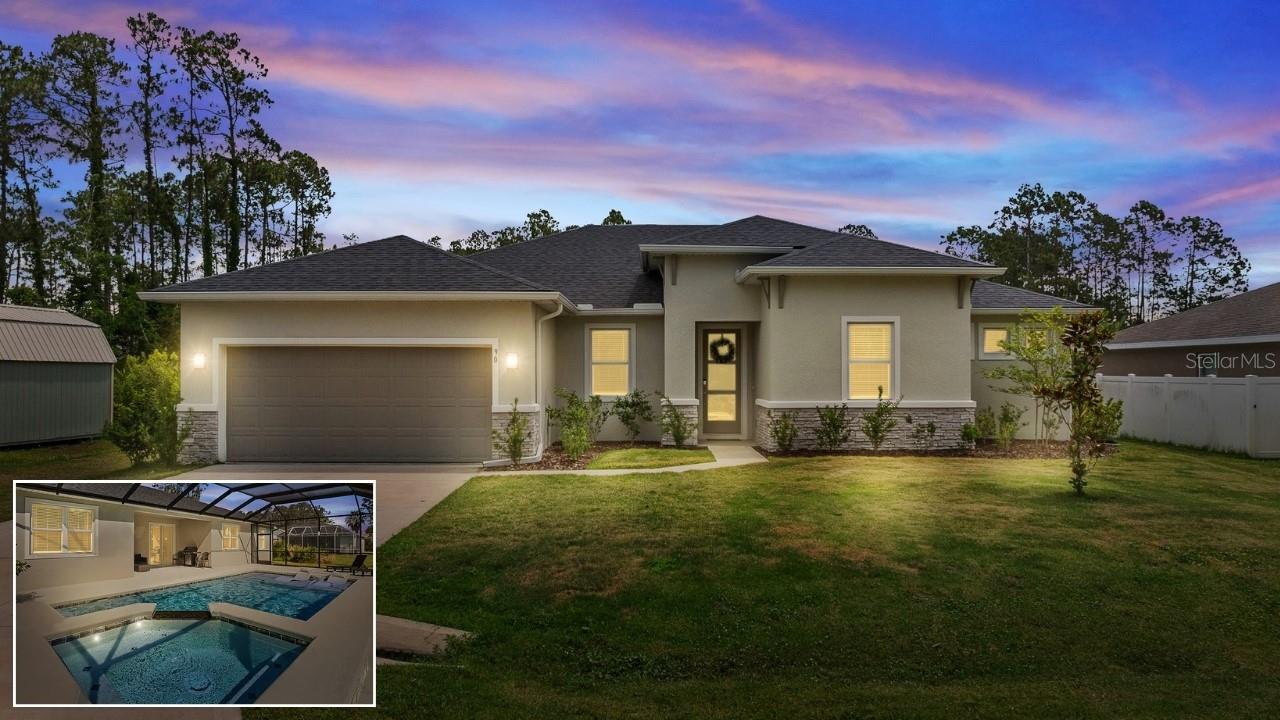
Would you like to sell your home before you purchase this one?
Priced at Only: $589,900
For more Information Call:
Address: 90 Lancelot Drive, PALM COAST, FL 32137
Property Location and Similar Properties
- MLS#: FC309926 ( Residential )
- Street Address: 90 Lancelot Drive
- Viewed: 166
- Price: $589,900
- Price sqft: $201
- Waterfront: No
- Year Built: 2023
- Bldg sqft: 2942
- Bedrooms: 4
- Total Baths: 3
- Full Baths: 3
- Garage / Parking Spaces: 2
- Days On Market: 200
- Additional Information
- Geolocation: 29.6132 / -81.2662
- County: FLAGLER
- City: PALM COAST
- Zipcode: 32137
- Subdivision: 04 Fairways
- Elementary School: Belle Terre Elementary
- Middle School: Indian Trails Middle FC
- High School: Matanzas High
- Provided by: REAL BROKER, LLC
- Contact: J. MAEGAN WILSON
- 855-450-0442

- DMCA Notice
-
DescriptionYour dream home awaits and is now offered at a fantastic price!!! You will know your search is over the moment you step into this breathtaking modern home built in 2023, complete with a brand new sparkling pool and spa! Meticulously maintained, this concrete block Brite home offers a spacious open floor plan spanning over 2,300 square feet, which includes four bedrooms, three full bathrooms, and a versatile office or flex space. The open concept design showcases a spacious main living area that includes an oversized slider opening to the covered lanai. An expansive screened enclosure surrounds the top of the line saltwater pool and spa, complete with a sun shelf, making this home perfect for entertaining! Notable features include quartz countertops throughout, stainless steel appliances, 42 inch real wood soft close cabinets, luxury tile plank flooring throughout the entire home, an irrigation system, an oversized garage, and 9'4" ceilings with a tray ceiling in the primary suite. The primary suite also boasts a spacious walk in closet that is so large it could be mistaken for an additional bedroom. One of the secondary bedrooms even features its own ensuite bath! This energy efficient home boasts spray foam insulation, double pane windows, LED lighting, Energy Star appliances, an energy efficient water heater, insulated ductwork, and a high performance HVAC unit. Nestled in the heart of Matanzas Woods, its far enough from the interstate to enjoy peaceful poolside evenings, while still being close to US1 and I 95 for an easy commute to St. Augustine or Daytona Beach. This home is less than 10 miles from sandy beaches and about 22 miles from the enchanting historic district of St. Augustine. Be sure to review the Home Inspection Report for added peace of mind! This remarkable property won't be available for longschedule your showing today!
Payment Calculator
- Principal & Interest -
- Property Tax $
- Home Insurance $
- HOA Fees $
- Monthly -
Features
Building and Construction
- Builder Model: 2306
- Builder Name: Brite
- Covered Spaces: 0.00
- Exterior Features: Private Mailbox
- Flooring: Tile
- Living Area: 2307.00
- Roof: Shingle
Property Information
- Property Condition: Completed
Land Information
- Lot Features: City Limits, Landscaped, Paved
School Information
- High School: Matanzas High
- Middle School: Indian Trails Middle-FC
- School Elementary: Belle Terre Elementary
Garage and Parking
- Garage Spaces: 2.00
- Open Parking Spaces: 0.00
- Parking Features: Driveway, Garage Door Opener, Oversized, Workshop in Garage
Eco-Communities
- Pool Features: Gunite, In Ground, Salt Water, Screen Enclosure, Tile
- Water Source: Public
Utilities
- Carport Spaces: 0.00
- Cooling: Central Air
- Heating: Central, Heat Pump
- Pets Allowed: Cats OK, Dogs OK
- Sewer: Holding Tank, Public Sewer
- Utilities: Cable Available, Electricity Connected, Public, Sewer Connected, Sprinkler Meter, Water Connected
Finance and Tax Information
- Home Owners Association Fee: 0.00
- Insurance Expense: 0.00
- Net Operating Income: 0.00
- Other Expense: 0.00
- Tax Year: 2024
Other Features
- Appliances: Convection Oven, Dishwasher, Disposal, Microwave, Range, Refrigerator
- Country: US
- Furnished: Unfurnished
- Interior Features: High Ceilings, Kitchen/Family Room Combo, Living Room/Dining Room Combo, Open Floorplan, Primary Bedroom Main Floor, Solid Surface Counters, Solid Wood Cabinets, Thermostat, Tray Ceiling(s)
- Legal Description: PALM COAST SECTION 37 BLOCK 00058 LOT 0007 SUBDIVISION COMPLETION YEAR 1981 OR 438 PG 729
- Levels: One
- Area Major: 32137 - Palm Coast
- Occupant Type: Owner
- Parcel Number: 07-11-31-7037-00580-0070
- Possession: Close Of Escrow, Negotiable
- Style: Contemporary, Florida
- View: Pool
- Views: 166
- Zoning Code: SFR-3
Similar Properties
Nearby Subdivisions
04 Fairways
1st Add Johnson Sub
Armand Beach
Armand Beach East Sub
Armand Beach Estates
Artesia
Artesia Additions
Artesia Sub
Bayside Prcl C
Beach Haven
Beach Haven Un 1
Beach Haven Un 2
Beachwalk
Belle Terre
Bon Terra Estates Sub
Bonn Terra Estates
Colbert Landings
Conservatory At Hammock Beach
Conservatoryhammock Beach
Country Club Cove
Country Club Cove Sec 4
Country Club Cove Sec 4 Palm C
Country Club Harbor
Creekside Vlggrand Haven
Dupont Estates
Estates Grand Haven Ph 2
Estatesgrand Haven Ph 2
Fairways Edgegrand Haven
Flagler County
Forest Grove Bus Center
Front St Grandhaven Ph 1
Front Streetgrand Haven Ph 1
Grand Haven
Grand Haven Master Planned Dev
Grand Haven North Ph 1
Grand Haven North Ph I
Grand Haven Village H1
Grand Landings
Hammock
Hammock Beach
Hammock Dunes
Hammock Dunes Clusters
Hammock Dunes San Tropez
Hammock Moorings North
Hammocks
Harbor Village Marina
Harbour Village Condo
Hidden Lake
Hidden Lakes
Hidden Lakes Palm Coast Ph 1
Hidden Lakes Ph 1
Hidden Lakes Ph 1 Sec 3
Hidden Lakes Ph I
Hidden Lakes Ph I Sec 2a
Hidden Lakes Ph I Sec 2b
Hidden Lakes Ph Ii
Hidden Lakes Ph Iv-a
Hidden Lakes Water Oaks Ph 02
Hidden Lakes Water Oaks Sub Ph
Indian Hills
Indian Trails
Indian Trails Bressler Prcl H
Indian Trails East
Island Estates
Island Estates Sub
Island Estates Subd
Lake Forest
Lake Forest Lake Forest North
Lake Forest North
Lake Forest Sub
Lake Havengrand Haven Ph 3
Lake Havengrand Haven Ph 4
Lake View Sub
Lakeside At Matanzas Shores
Lakeside Matanzas Shores
Lakesidemata
Lakesidematanzas Shores
Las Casitas
Las Casitas At Matanzas Shores
Las Casitasmatanzas Shores
Likens Subd Lots 27 28 Or 289
Linkside At Grand Haven Lot 21
Longs Crk View
Los Lagosmatanzas Shores 1
Los Lagosmatanzas Shores I
Marina Cove
Marina Del Palma
Marineland Acres
Marineland Acres 1st Add
Marineland Acres 2nd Add
Marineland Acres Add 2
Marineland Acres Second Add
Marineland Acres Sub
Maritime Estates I-ii
Maritime Estates Sub
Matanza Woods
Matanzas Cove
Matanzas Cove Mb 41 Pg 56 Lot
Matanzas Lakes Sub
Matanzas Woods
None
Northshore
Northshore 02
Northshore 2
Northshore 4
Not Applicable
Not Assigned-flagler
Not Available-flagler
Not In Subdivision
Not On The List
Oak Hammock
Ocean Hammock
Ocean Ridge Sub
Oceanside Acres Ur Sub
Osprey Lakes
Other
Palm Coast
Palm Coast Florida Park Sec 1
Palm Coast Florida Park Sec 10
Palm Coast Florida Park Sec 7
Palm Coast Lakeview Sec 37
Palm Coast Northwest Quadrant
Palm Coast Park Lake View Sec
Palm Coast Plantation
Palm Coast Plantation Pud Un 2
Palm Coast Plantation Pud Un 3
Palm Coast Plantation Pud Un 4
Palm Coast Plantation Un 1a
Palm Coast Plantation Un Ia
Palm Coast Sec 03 Palm Harbor
Palm Coast Sec 04
Palm Coast Sec 07
Palm Coast Sec 09
Palm Coast Sec 13 Bressler Prc
Palm Coast Sec 14
Palm Coast Sec 15
Palm Coast Sec 16
Palm Coast Sec 17
Palm Coast Sec 20
Palm Coast Sec 35
Palm Coast Sec 60
Palm Coast Section 09 Block 00
Palm Coast Section 10
Palm Coast Section 12
Palm Coast Section 13
Palm Coast Section 14
Palm Coast Section 17
Palm Coast Section 35
Palm Coast Section 37
Palm Coast Section 7
Palm Coast Section35
Palm Coastflorida Park Sec 06
Palm Harbor
Palm Harbor Center Ph 01
Palm Harbor Estates
Plat Lakeview
Reverie At Palm Coast
Reveriepalm Coast Ph 1
River Oaks Hammock
Sanctuary
Sanctuary Sub
Sawmill Branch
Sawmill Branchpalm Coast Park
Sawmill Creek
Sawmill Creek At Palm Coast
Sawmill Crkpalm Coast Park
Sea Colony
Sea Colony Of The Beach Club
Sea Colony Sub
Somerset
Somerset At Palm Coast
Somerset At Palm Coast Park
Surfviewmatanzas Shores
Surviewmatanzas Shores
The Hammocks
Toscana
Village At Palm Coast Ph 01
Village J2b Grand Haven
Village-grand Haven
Villagepalm Coast Ph Ii
Waterside Country Club Ph 2
Woodhaven

- One Click Broker
- 800.557.8193
- Toll Free: 800.557.8193
- billing@brokeridxsites.com



