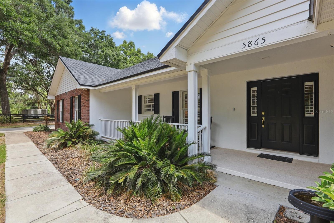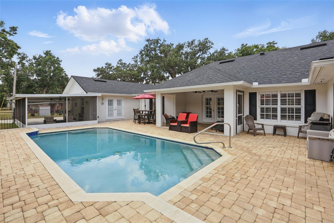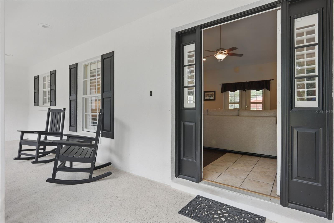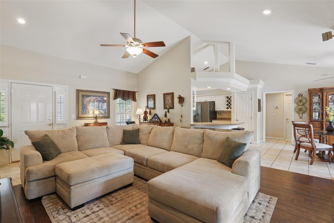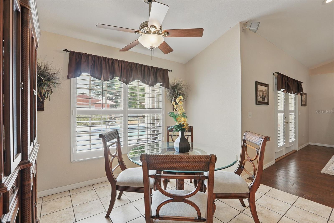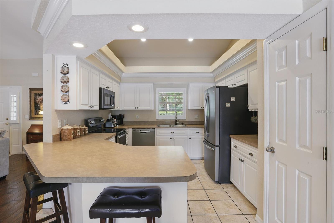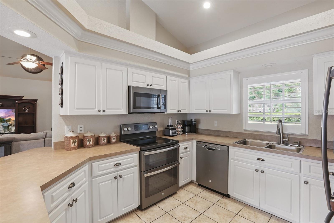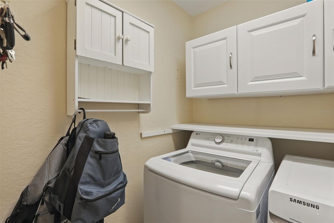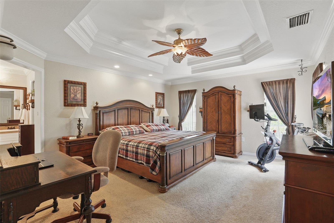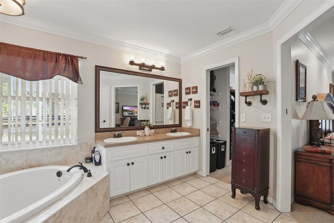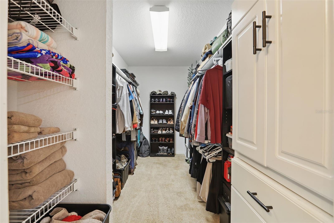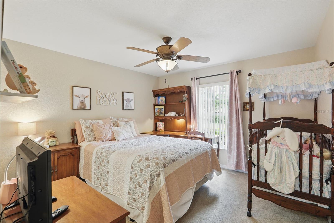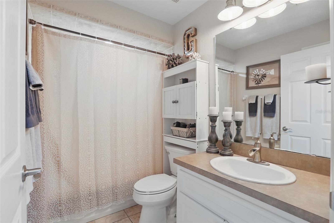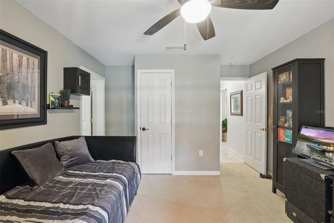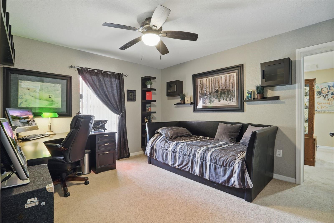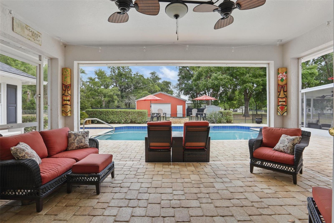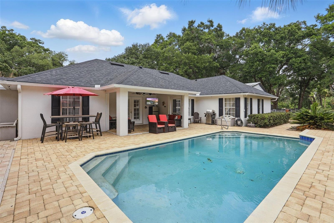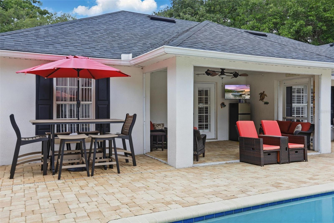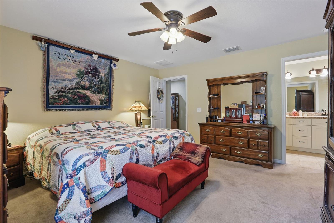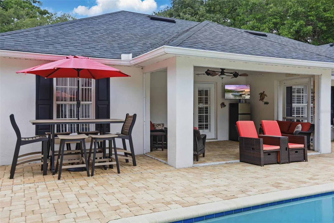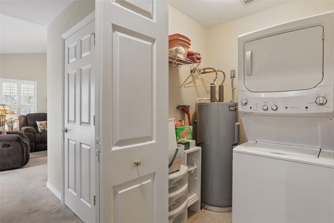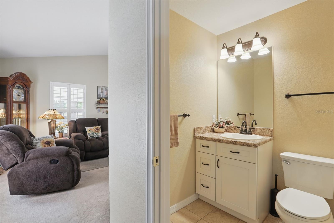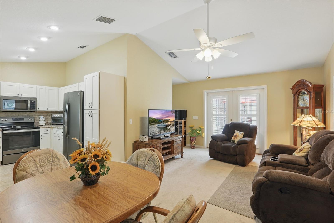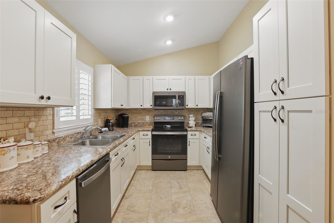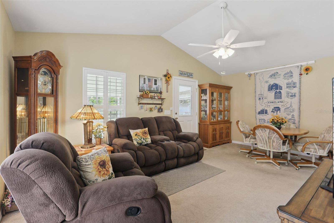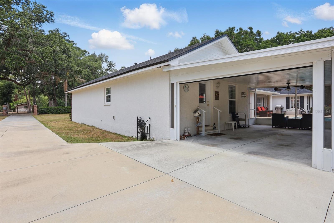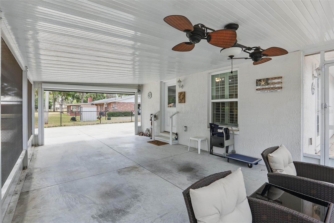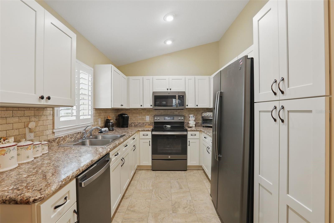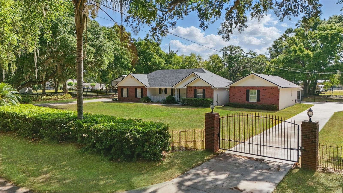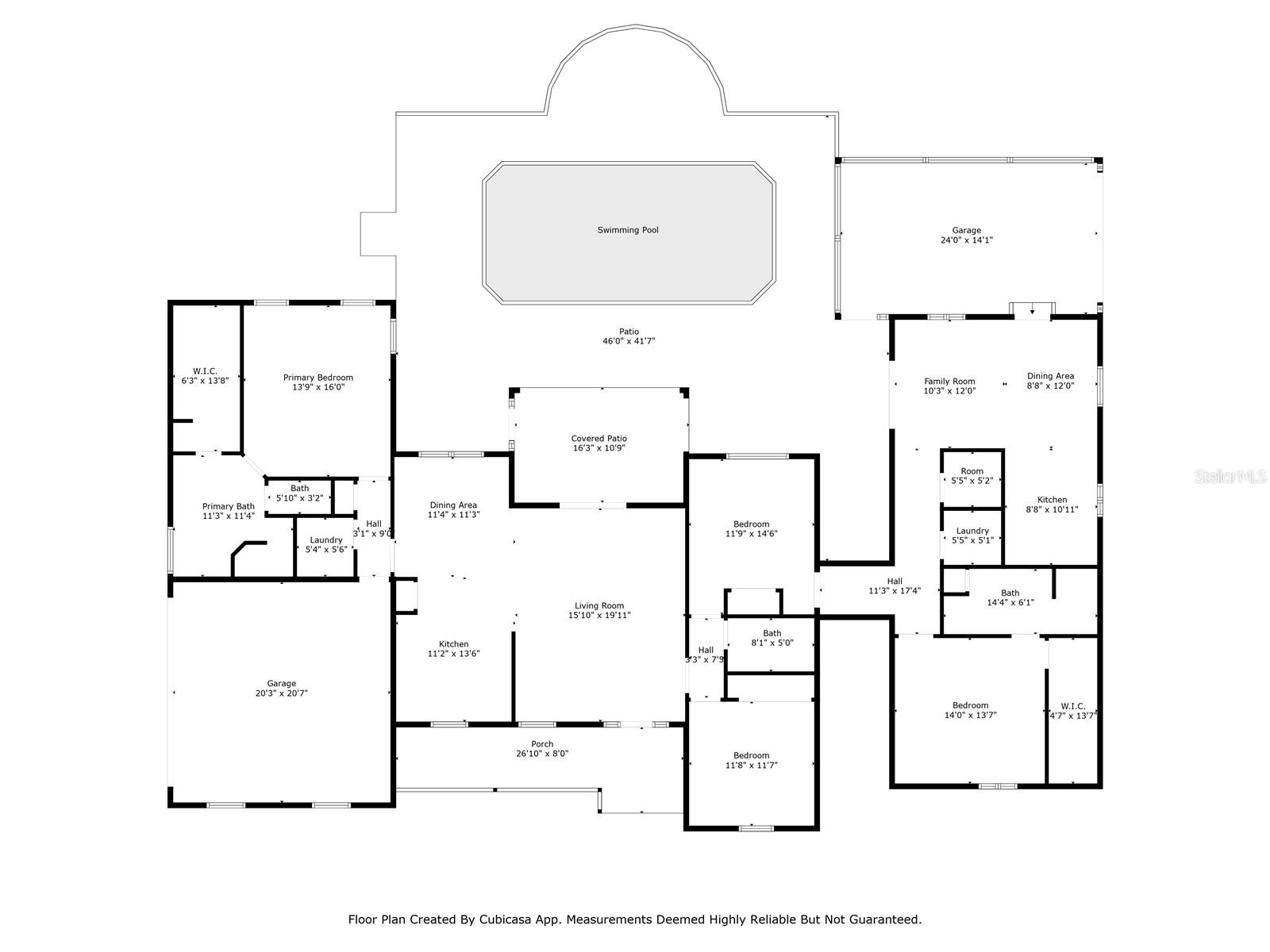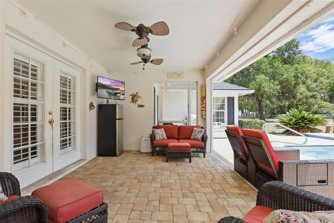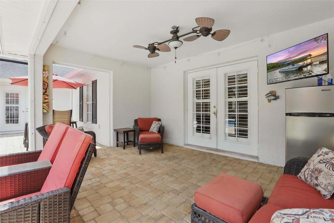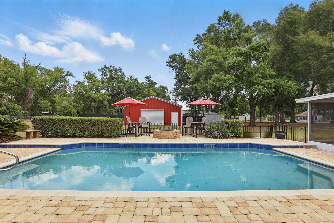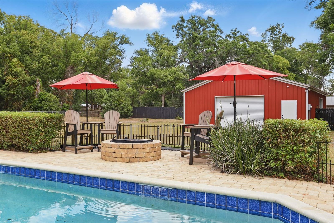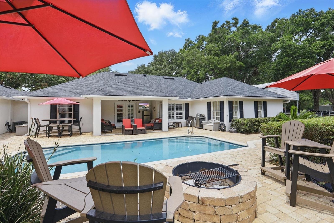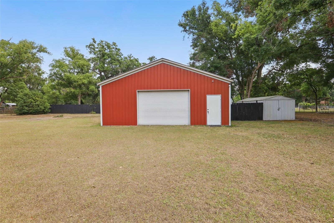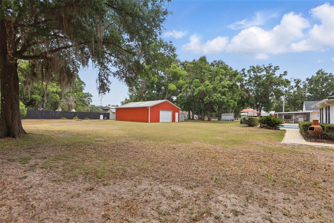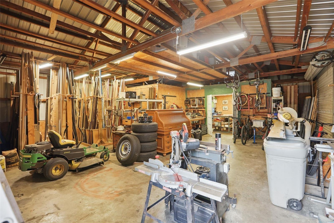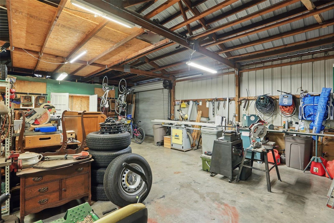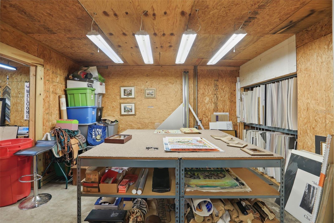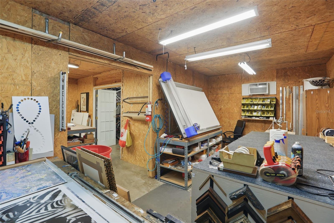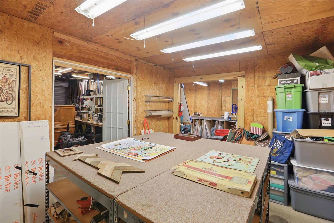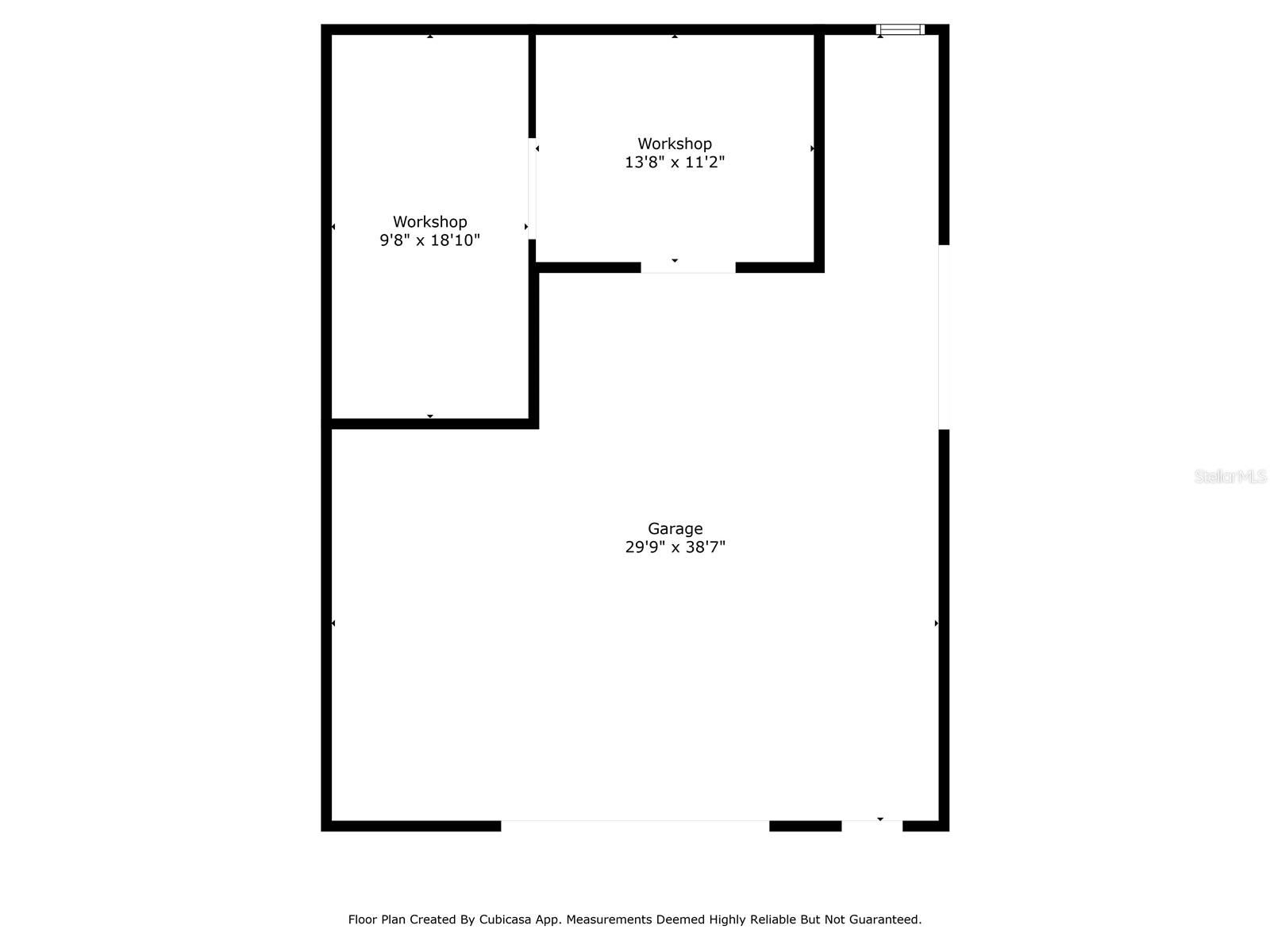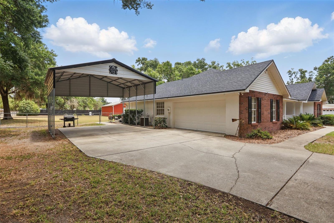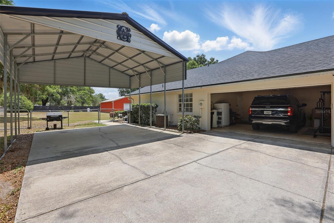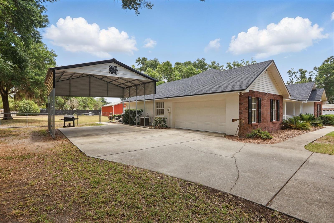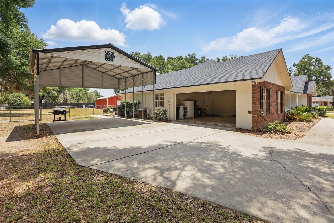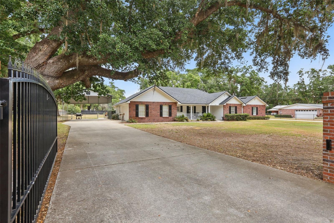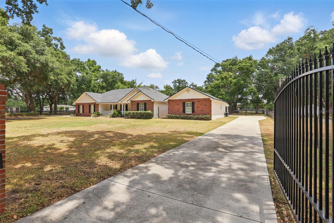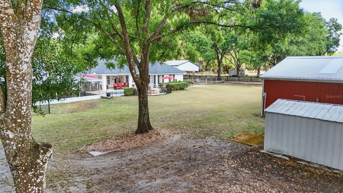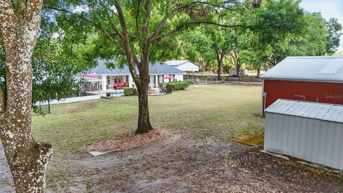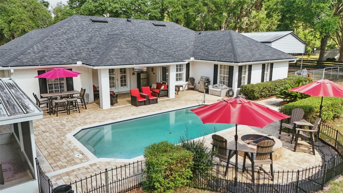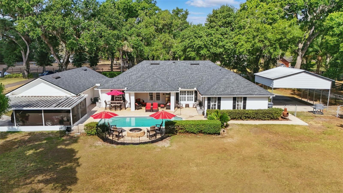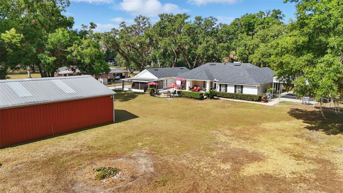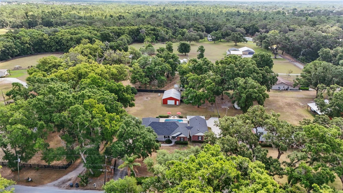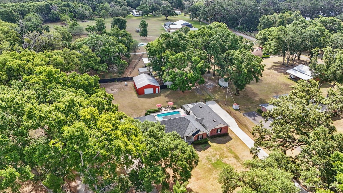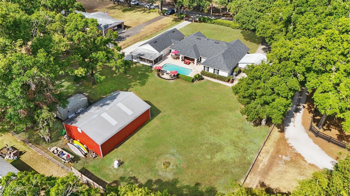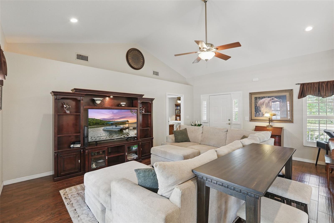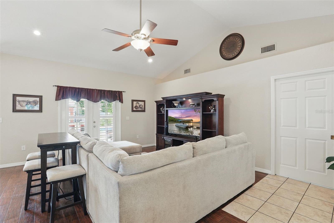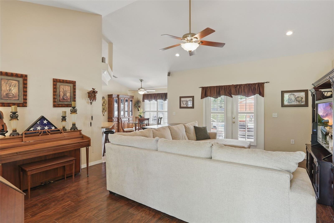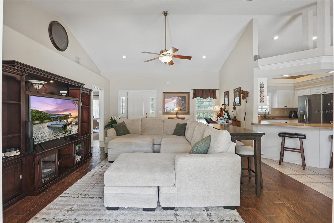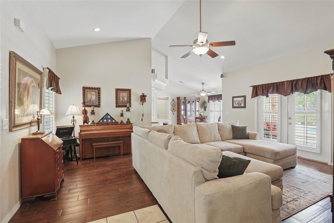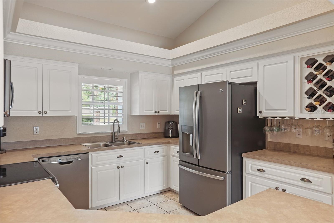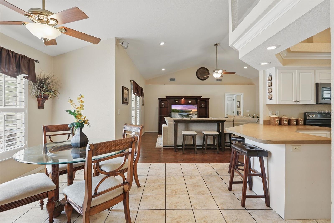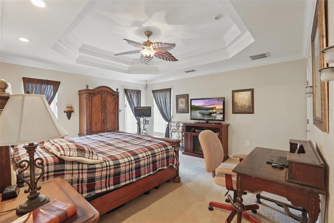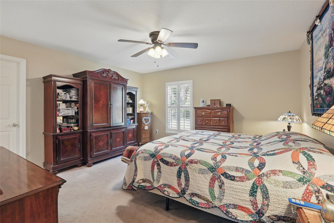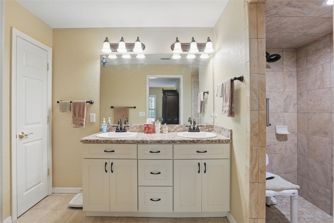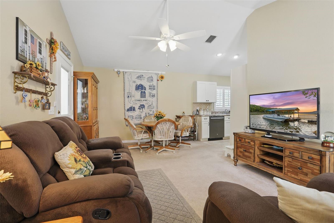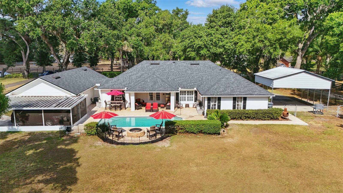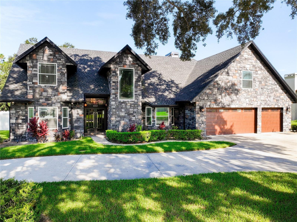5865 Ross Creek Road, LAKELAND, FL 33810
Property Photos
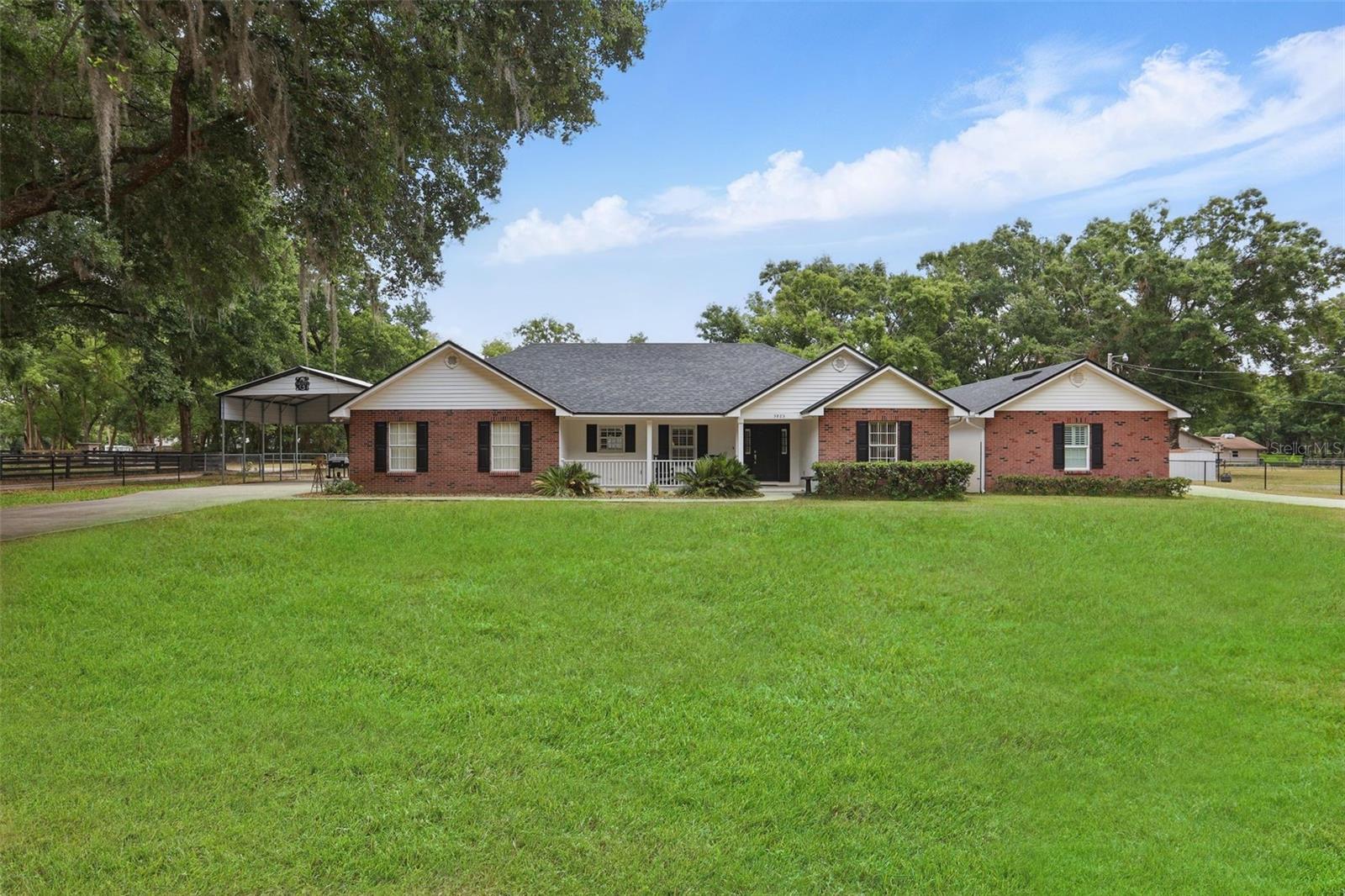
Would you like to sell your home before you purchase this one?
Priced at Only: $725,000
For more Information Call:
Address: 5865 Ross Creek Road, LAKELAND, FL 33810
Property Location and Similar Properties
- MLS#: FC309625 ( Residential )
- Street Address: 5865 Ross Creek Road
- Viewed: 195
- Price: $725,000
- Price sqft: $195
- Waterfront: No
- Year Built: 2003
- Bldg sqft: 3712
- Bedrooms: 4
- Total Baths: 4
- Full Baths: 3
- 1/2 Baths: 1
- Garage / Parking Spaces: 6
- Days On Market: 213
- Additional Information
- Geolocation: 28.1192 / -82.0186
- County: POLK
- City: LAKELAND
- Zipcode: 33810
- Elementary School: Kathleen Elem
- Middle School: Kathleen Middle
- High School: Kathleen High
- Provided by: EXP REALTY LLC
- Contact: Tracy Williams LLC
- 888-883-8509

- DMCA Notice
-
DescriptionReduced! Location and updates! Don't miss your opportunity to own this amazing homestead! Main house now has a new hvac and new water heater plus well/water test completed for you. New roof's in 2020! Get your gated homestead life now with an adu built in 2020, pool, barn, situated on approx. 1 acre no hoa/no cdd! The main house offers 3 bedrooms, 2 bathrooms, a split floor plan, with pocket doors for guest privacy. Relax on your covered front and back porches. Rv carport and garage for the main house with its own gated driveway. Adu/barn/welding shop/workshop! Pool, security gates on a quiet, dead end paved road. Zoned agricultural and usda eligible, bring your goats, chickens, pigs, or even donkeysthis property welcomes them all. Massive 30x40 steel barn/workshop features 110/220 amp service, an air conditioned office, and ample space for use as a barn, storage, for car enthusiasts, welding, or operating a home based business. An additional 8x10 shed is great for storing lawn equipment, plus. A cash flowing custom framing business is also available for purchase. Rv carport with reinforced footings and a metal roof for the on the go enthusiast! Adu has its own separate electric gated driveway, septic system, water heater, hvac, and a covered carport with an electric screen. A newly constructed (2020) accessory dwelling unit (adu) serves as a fully functional separate house with an additional 1 bedroom, 1. 5 bathrooms, a full kitchen, living/dining combo, inside laundry (washer/dryer included). Both homes can enjoy access separately to the private in ground pool with a waterfall feature, which can be used as salt or chlorine, plus a covered lanai and firepit for outdoor entertaining. Additional highlights include a fully fenced yard, storage shed, additional working well, and new roofs on both the main home and adu (2020). This property truly has it allspace, privacy, functionality, and flexibilityall just minutes from i 4, shopping, schools, hospitals, and more. Within an hour of tampa, macdill air force base and orlando for work or play! New floor plans/features/updates in documents! 1% credit up to $4,000 toward buyer closing costs and prepaids (va buyers get the lender fee waived, saving them $1,640 extra) when loan is secured through moises hall rate mortgage, nmls2299273. Va assumable option for military 3. 375% interest rate! Freezer in the garage, tv and refrigerator on patio, washer/dryer do not convey.
Payment Calculator
- Principal & Interest -
- Property Tax $
- Home Insurance $
- HOA Fees $
- Monthly -
Features
Building and Construction
- Covered Spaces: 0.00
- Exterior Features: Lighting, Private Mailbox, Rain Gutters, Storage
- Fencing: Chain Link, Electric
- Flooring: Carpet, Ceramic Tile, Luxury Vinyl
- Living Area: 2907.00
- Other Structures: Barn(s), Finished RV Port, Guest House, Shed(s)
- Roof: Shingle
Property Information
- Property Condition: Completed
School Information
- High School: Kathleen High
- Middle School: Kathleen Middle
- School Elementary: Kathleen Elem
Garage and Parking
- Garage Spaces: 3.00
- Open Parking Spaces: 0.00
- Parking Features: Driveway, Garage Door Opener, Garage Faces Side, Ground Level, Guest, Open, Other, Oversized, Parking Pad, RV Carport, RV Access/Parking, Workshop in Garage
Eco-Communities
- Pool Features: Gunite, In Ground, Pool Sweep, Salt Water
- Water Source: Well
Utilities
- Carport Spaces: 3.00
- Cooling: Central Air
- Heating: Central
- Sewer: Septic Tank
- Utilities: Cable Connected, Electricity Connected, Private, Propane
Finance and Tax Information
- Home Owners Association Fee: 0.00
- Insurance Expense: 0.00
- Net Operating Income: 0.00
- Other Expense: 0.00
- Tax Year: 2024
Other Features
- Accessibility Features: Accessible Full Bath, Visitor Bathroom
- Appliances: Dishwasher, Disposal, Dryer, Electric Water Heater, Exhaust Fan, Ice Maker, Microwave, Range Hood, Refrigerator, Washer
- Country: US
- Furnished: Negotiable
- Interior Features: Ceiling Fans(s), Crown Molding, High Ceilings, Kitchen/Family Room Combo, Living Room/Dining Room Combo, Open Floorplan, Primary Bedroom Main Floor, Solid Surface Counters, Solid Wood Cabinets, Split Bedroom, Tray Ceiling(s), Vaulted Ceiling(s), Walk-In Closet(s), Window Treatments
- Legal Description: COMM SE COR OF NE1/4 OF SW1/4 RUN N 395 FT W 1030 FT N 25 FT TO POB W 266 FT N 391 FT N85-00-10E 265 FT S 414 FT TO POB LESS S 250 FT THEREOF
- Levels: One
- Area Major: 33810 - Lakeland
- Occupant Type: Owner
- Parcel Number: 23-27-21-000000-041140
- Possession: Close Of Escrow, Negotiable
- Style: Traditional
- View: Pool, Trees/Woods
- Views: 195
- Zoning Code: AGRI
Similar Properties
Nearby Subdivisions
Applewood Reserve
Ashley Pointe
Blackwater Acres
Bloomfield Hills Ph 01
Campbell Crossing Pb 175 Pgs 2
Campbell Xing
Canterbury
Cayden Reserve
Cayden Reserve Ph 2
Copper Ridge Terrace
Copper Ridge Village
Country Chase
Country Class Estates
Country Class Meadows
Country Square
Creeks Xing
Creeks Xing East
Deeson Acres
Devonshire Manor
Donovan Trace
Fort Socrum Village
Fort Socrum Xing
Fox Branch Estates
Fox Branch North
Fox Branch Ranch
Futch Props
Gardner Oaks
Grand Pines East Ph 01
Green Estates
Greenfields 1h Un 3
Hampton Hills South Ph 02
Harris Sub
Hawks Ridge
High Pointe North
Highland Fairways Ph 02
Highland Fairways Ph 02a
Highland Fairways Ph 03b
Highland Fairways Ph 03c
Highland Fairways Ph 2
Highland Fairways Ph Iia
Highland Fairways Phase One
Highland Heights
Hunters Greene Ph 02
Huntington Hills
Huntington Hills Ph 01
Huntington Hills Ph 02
Huntington Hills Ph 03
Huntington Hills Ph Ii
Huntington Ridge
Huntington Village
Indian Heights Ph 01
Indian Woods
Itchepackesassa Creek
J J Manor
Knights Lndg
Lake Gibson Poultry Farms Inc
Lake James Ph 01
Lake James Ph 02
Lake James Ph 3
Lake James Ph 4
Lake James Ph Four
Linden Trace
Magnolia Manor
Magnolia Ridge Ph 02
Millstone
Mrytlebrook Preserve
Myrtlebrook Preserve
None
Oxford Manor
Palmore Estates
Pinesthe
Pineville Sub
Remington Oaks
Remington Oaks Ph 01
Remington Oaks Ph 02
Ridge View Estates
Ridgemont
Rolling Oak Estates
Ross Creek
Scenic Hills
Settlers Crk
Shady Oak Estates
Shady Oak Glenn
Sheffield Sub
Shivers Acres
Silver Lakes Ph 01a
Silver Lakes Rep
Sleepy Hollow
Tangerine Trails
Terralargo
Terralargo Ph 3c
Terralargo Ph 3d
Terralargo Ph 3e
Terralargo Ph 3f
Terralargo Ph Ii
Terralargo Phase 3b
Timberlk Estates
Tropical Manor
Unplatted
Webster Omohundro Sub
Willow Rdg
Willow Ridge
Winchester Estates
Winston
Winston Heights Add
Woodbury Ph Two Add

- One Click Broker
- 800.557.8193
- Toll Free: 800.557.8193
- billing@brokeridxsites.com



