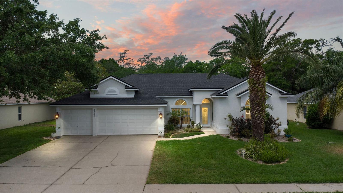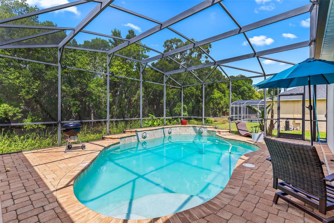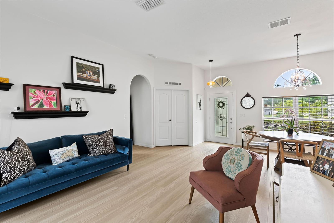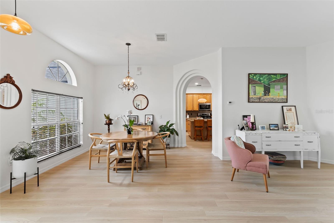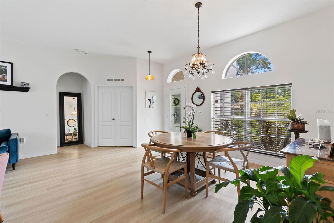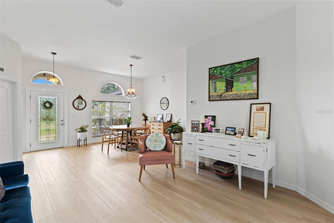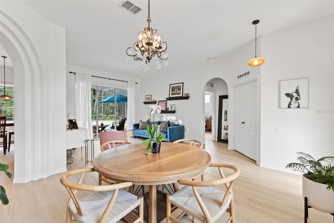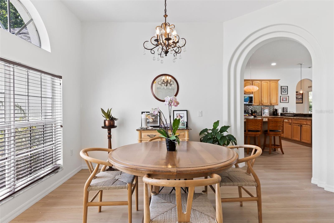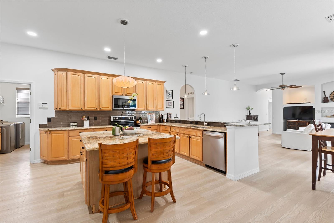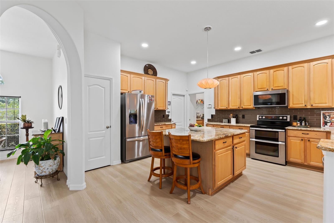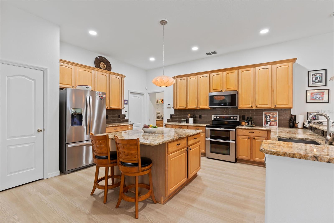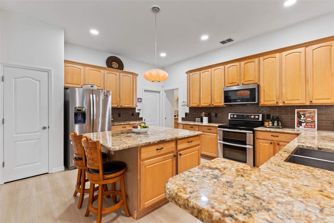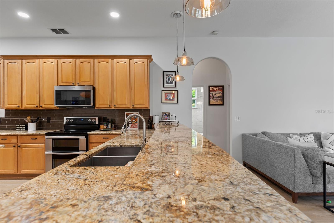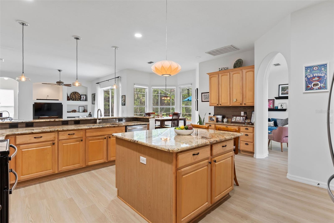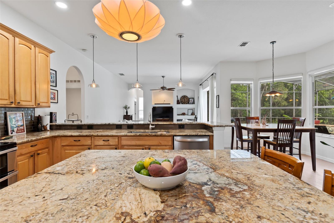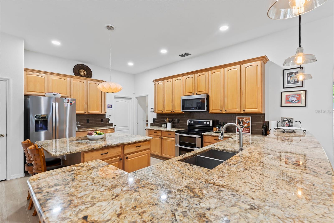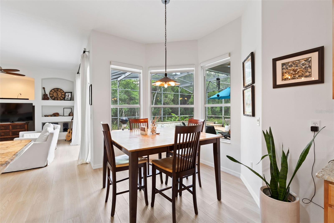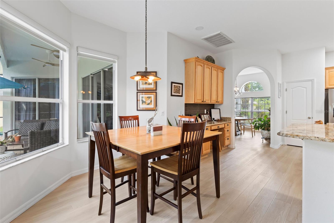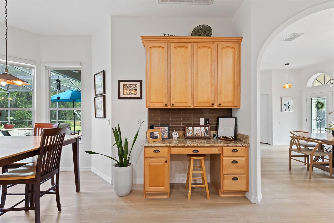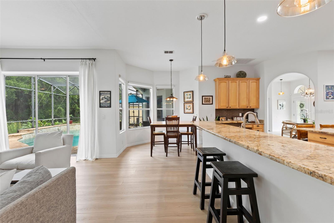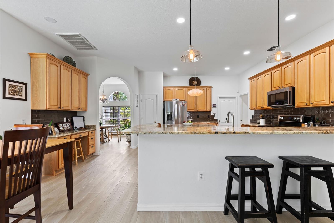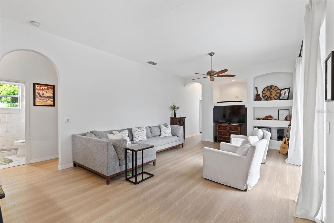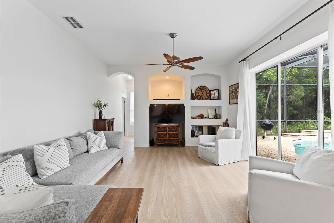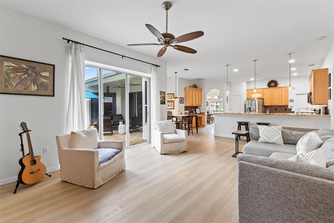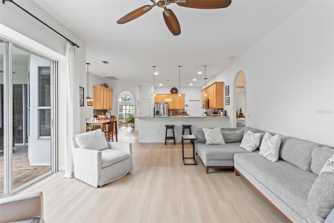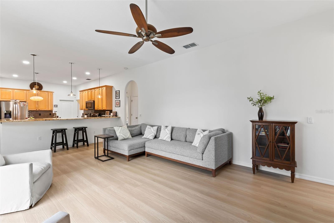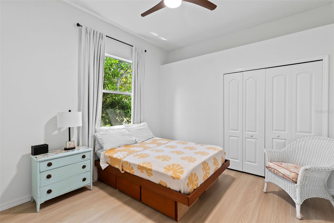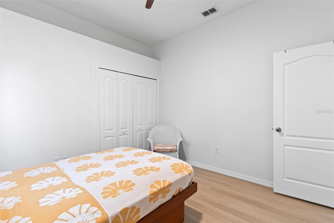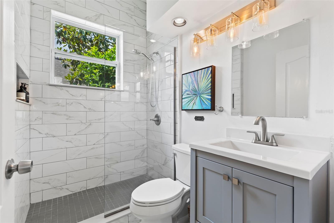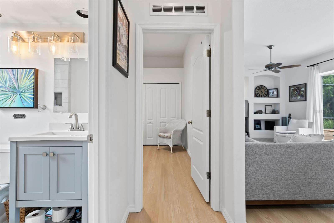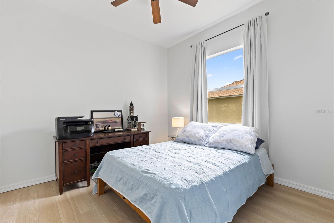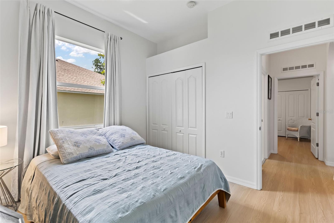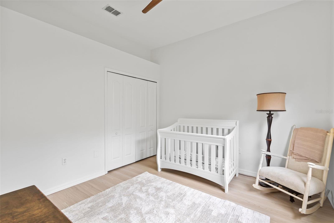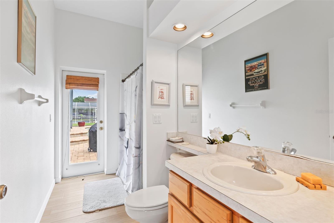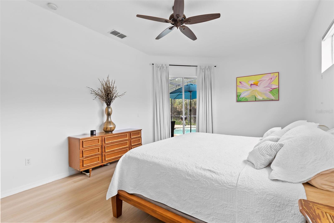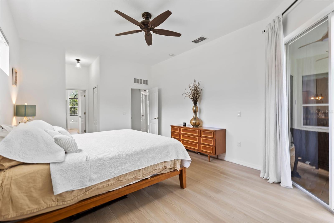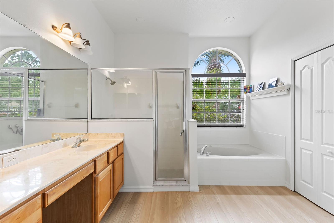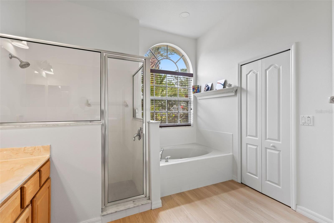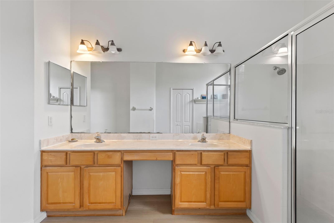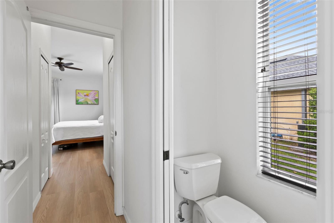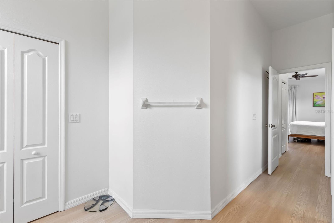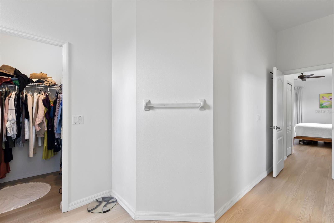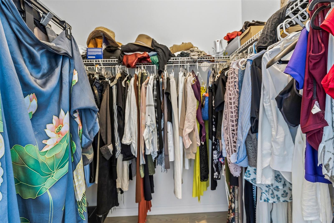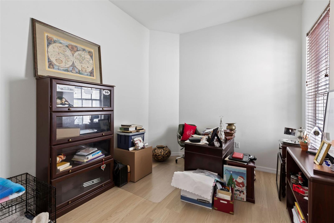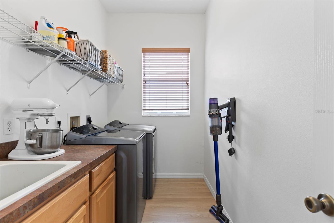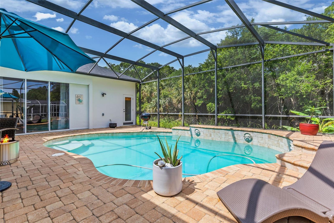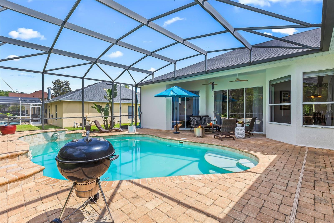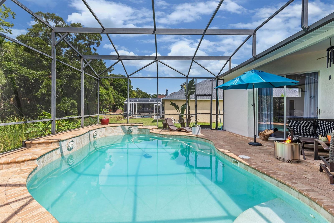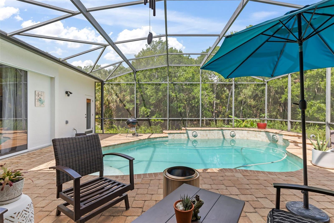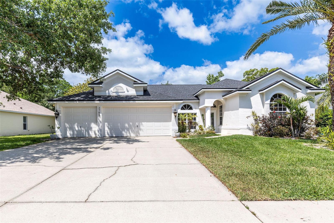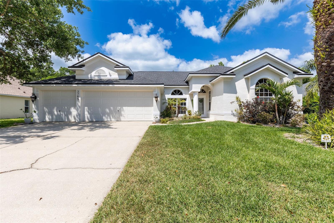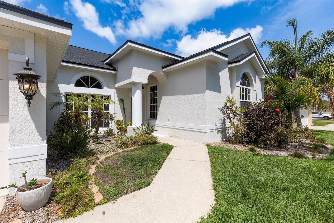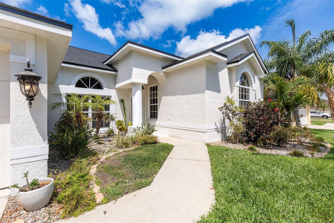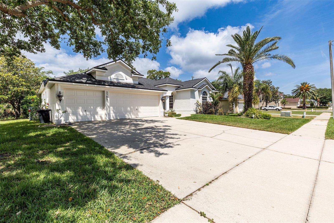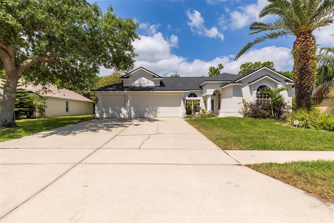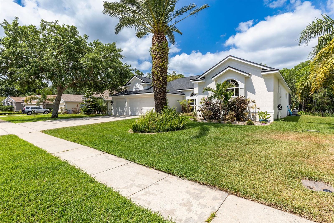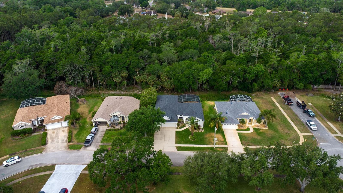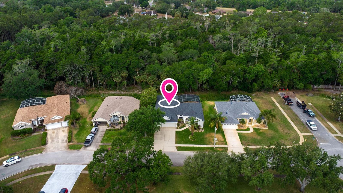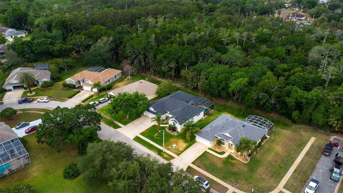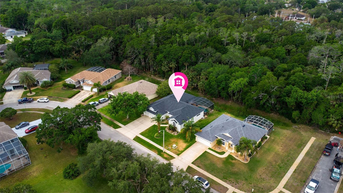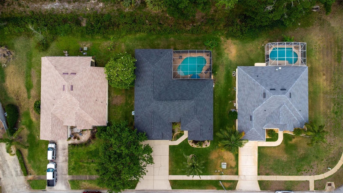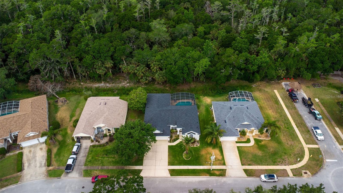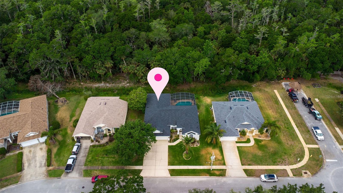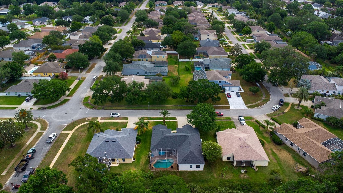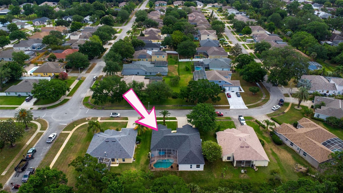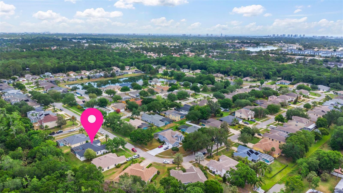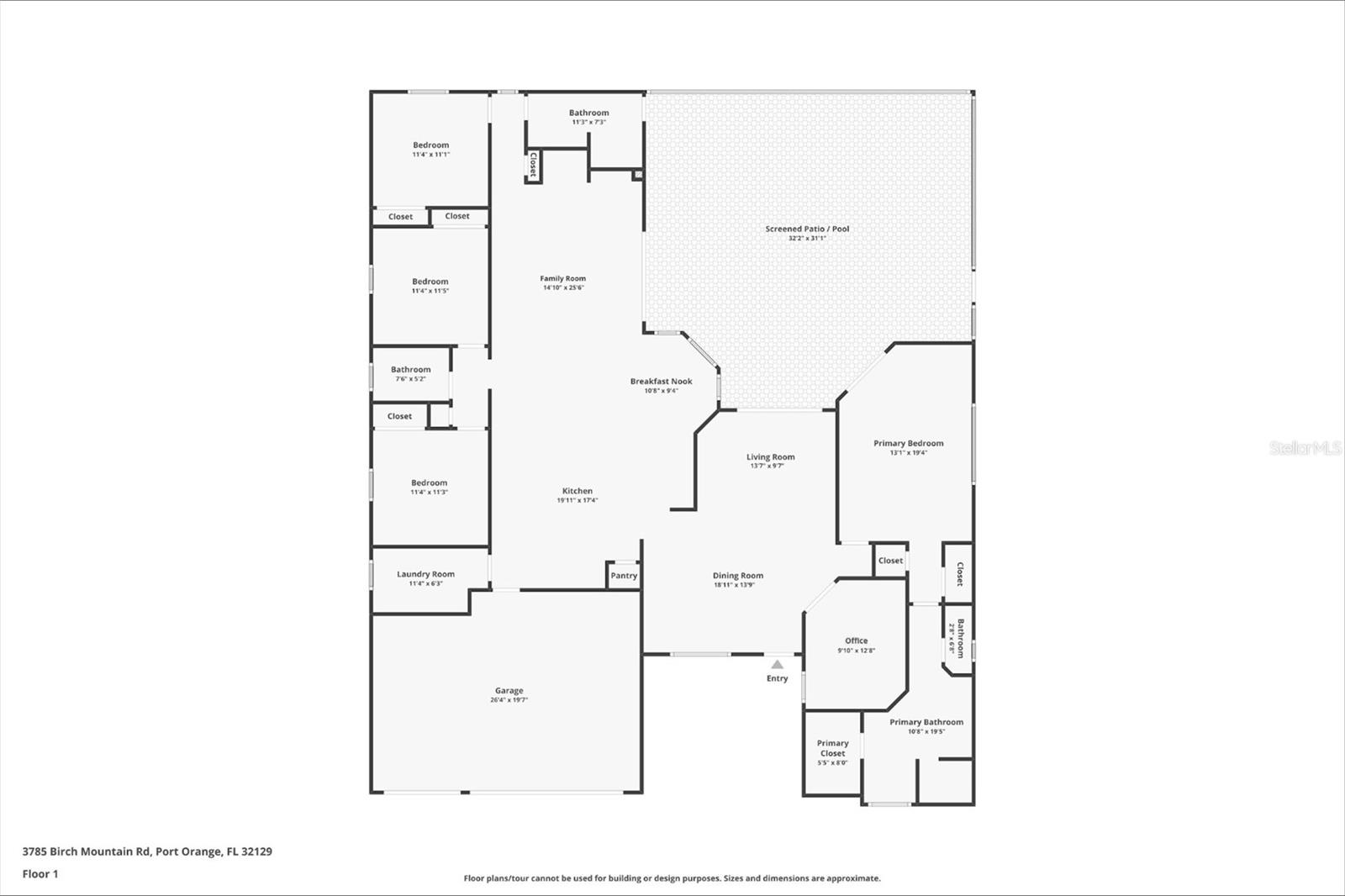3785 Birch Mountain Road, PORT ORANGE, FL 32129
Property Photos
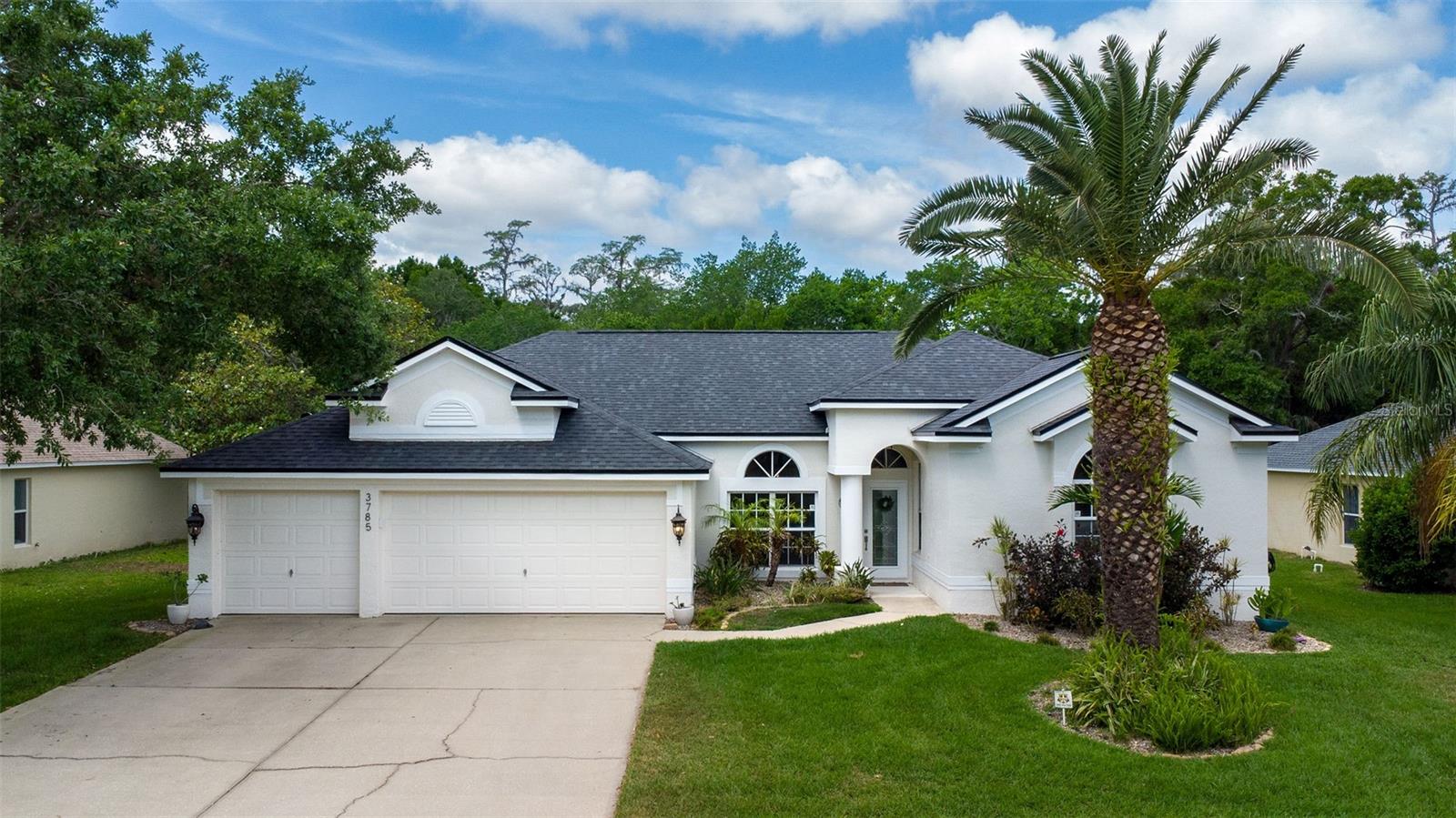
Would you like to sell your home before you purchase this one?
Priced at Only: $565,000
For more Information Call:
Address: 3785 Birch Mountain Road, PORT ORANGE, FL 32129
Property Location and Similar Properties
- MLS#: FC309217 ( Residential )
- Street Address: 3785 Birch Mountain Road
- Viewed: 56
- Price: $565,000
- Price sqft: $174
- Waterfront: No
- Year Built: 2004
- Bldg sqft: 3253
- Bedrooms: 4
- Total Baths: 3
- Full Baths: 3
- Garage / Parking Spaces: 3
- Days On Market: 90
- Additional Information
- Geolocation: 29.147 / -81.0434
- County: VOLUSIA
- City: PORT ORANGE
- Zipcode: 32129
- Subdivision: Sunrise Oaks Pud Ph 02
- Elementary School: Horizon Elem
- Middle School: Silver Sands Middle
- High School: Atlantic High
- Provided by: SIMPLY REAL ESTATE
- Contact: Renae Cowdell
- 386-677-0870

- DMCA Notice
-
DescriptionLive the Florida lifestyle in this stylish 4 bedroom, 3 bath saltwater pool home in the desirable Sunrise Oaks community. Designed with function and flow in mind, this home offers a split bedroom layout, high ceilings, and an open concept living space ideal for modern living. The large kitchen boasts granite countertops, stainless steel appliances, a center island, and a breakfast barseamlessly connecting to the spacious family room and eat in dining area. Theres also a separate living room, perfect for additional entertainment space, a quiet reading nook, or a more formal setting as well as formal dining room. With luxury vinyl plank flooring throughout and one recently renovated bathroom, the home is updated and move in ready. The private master suite features an ensuite with soaking tub, separate shower, and water closet. Two additional bedroom wings provide ideal privacy for guests or multi generational living, and one bathroom offers direct access to the pool. A separate office and laundry room with sink add convenience, while the 3 car garage ensures space for everything. This home has never flooded, offering both comfort and peace of mind. Updates include a brand new roof (2024), HVAC (2016), and water heater (2020). All information taken from the tax record, and while deemed reliable, cannot be guaranteed.
Payment Calculator
- Principal & Interest -
- Property Tax $
- Home Insurance $
- HOA Fees $
- Monthly -
Features
Building and Construction
- Covered Spaces: 0.00
- Exterior Features: Sidewalk
- Flooring: Luxury Vinyl
- Living Area: 2560.00
- Roof: Shingle
School Information
- High School: Atlantic High
- Middle School: Silver Sands Middle
- School Elementary: Horizon Elem
Garage and Parking
- Garage Spaces: 3.00
- Open Parking Spaces: 0.00
Eco-Communities
- Pool Features: In Ground, Screen Enclosure
- Water Source: Public
Utilities
- Carport Spaces: 0.00
- Cooling: Central Air
- Heating: Central, Electric
- Pets Allowed: Yes
- Sewer: Public Sewer
- Utilities: BB/HS Internet Available, Cable Available, Electricity Connected, Sewer Connected, Water Connected
Finance and Tax Information
- Home Owners Association Fee: 450.00
- Insurance Expense: 0.00
- Net Operating Income: 0.00
- Other Expense: 0.00
- Tax Year: 2024
Other Features
- Appliances: Dishwasher, Disposal, Dryer, Electric Water Heater, Microwave, Range, Refrigerator, Washer
- Association Name: Sunrise Oaks HOA
- Association Phone: 386-767-5375
- Country: US
- Interior Features: Ceiling Fans(s), Eat-in Kitchen, High Ceilings, Open Floorplan, Split Bedroom, Walk-In Closet(s)
- Legal Description: LOT 41 SUNRISE OAKS PUD PHASE II MB 48 PG 18 PER OR 5251 PG 3628 PER OR 8214 PG 4122
- Levels: One
- Area Major: 32129 - Port Orange
- Occupant Type: Owner
- Parcel Number: 6306-16-00-0410
- Possession: Close Of Escrow
- Views: 56
- Zoning Code: RES
Nearby Subdivisions
Amber Village
Barefoot Park
Beacon Woods
Beacon Woods Un 01
Bennetts Hammock
Bennetts Hammock Rep Tr 02
Brandy Hills
Campbell Crossing
Campbell Crossings
Caton
Country Walk
Country Walk Ph 01
Country Walk Ph 02
Country Walk Ph 03
Countryside
Countryside West
Countrysude Pud
Dunlawton
Gatewood
Grove Ph B Rep
Groves
Groves Ph C
Hammocks Ph 01 Prcl H Un 1602
Hidden Lake
Hidden Lake Ph 04a
Laurelwood
Not Applicable
Not In Subdivision
Not On The List
Oak Hammock
Oakbrook
Old Sugar Mill
Other
Plantation Acres
Port Orange Landings Ph 01
Port Orange Plantation
Portona
Potato Patch Ph 02
Ravenwood
Sandlewood Estates
Sandlewood Estates I
Southern Oaks
Southwinds
Springwood Square
Sugar Forest
Sugar Forest Ph 01
Summer Trees
Sunrise Oaks
Sunrise Oaks Pud Ph 02
Sunrise Oaks Pud Phase I
Sunset Cove
The Potato Patch
Town Park
Town Park Pud Ph 01a
Town Park Pud Ph 02
Town Park Pud Ph 1b
Townhomes North
Townhomes West
Twin Gates Mobile Estates
Viking
Willow Run
Willow Run Unit 02

- One Click Broker
- 800.557.8193
- Toll Free: 800.557.8193
- billing@brokeridxsites.com



