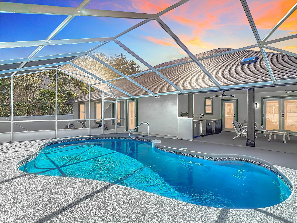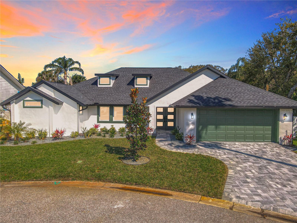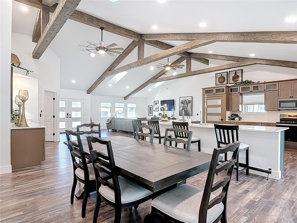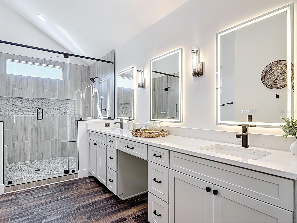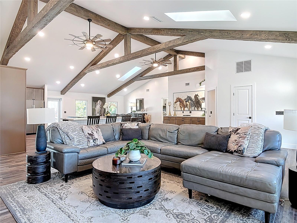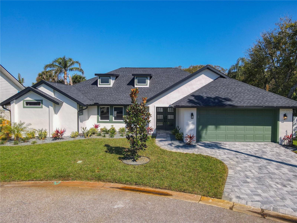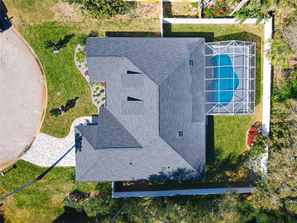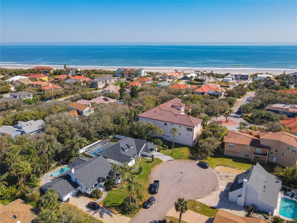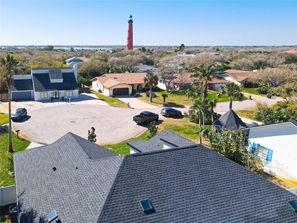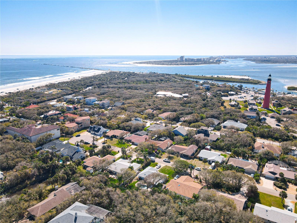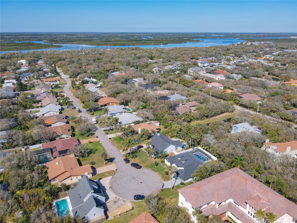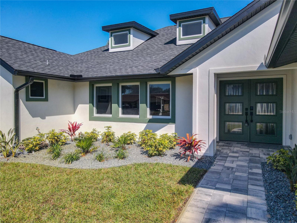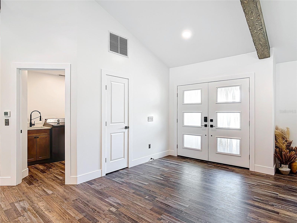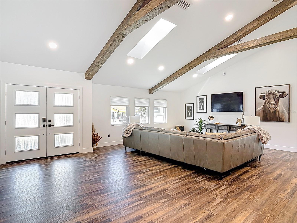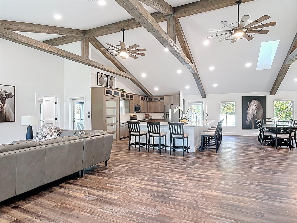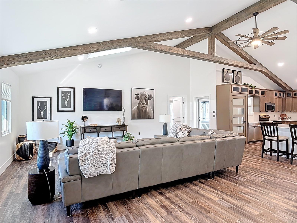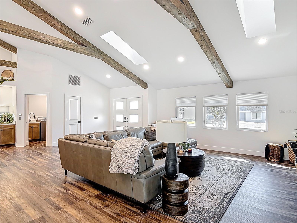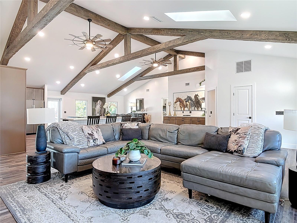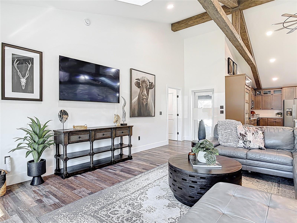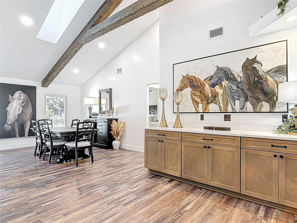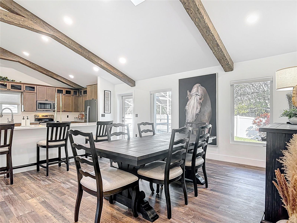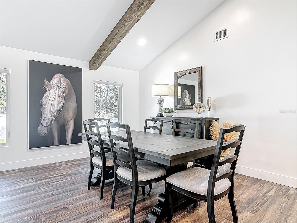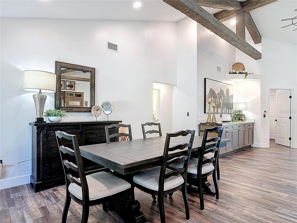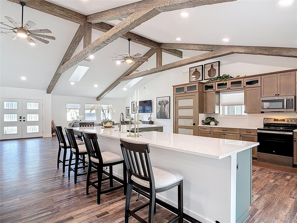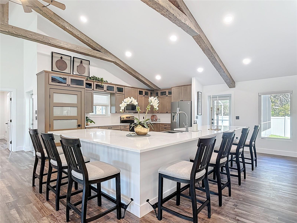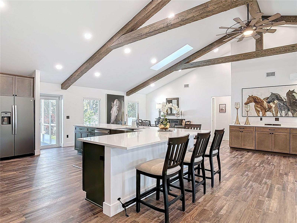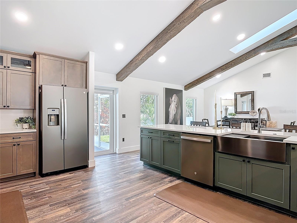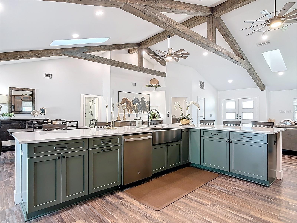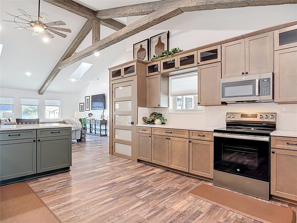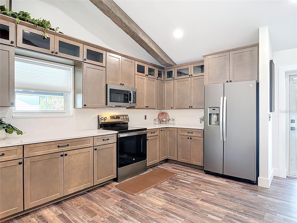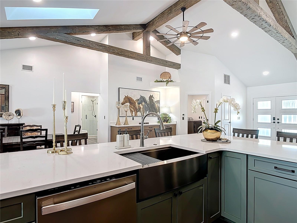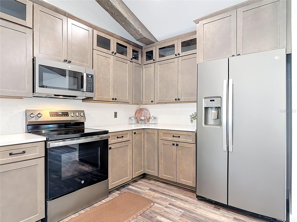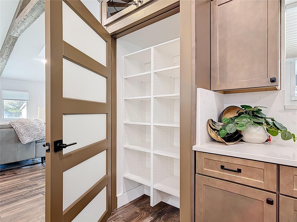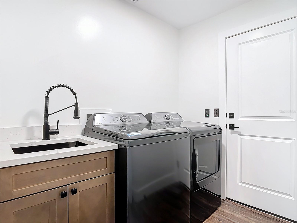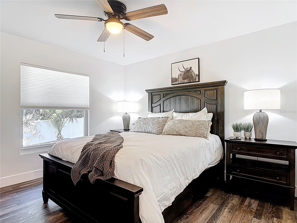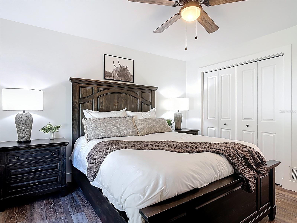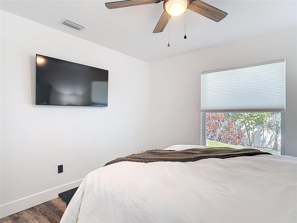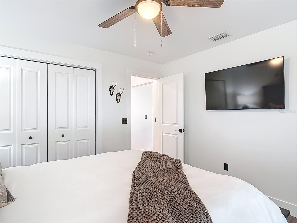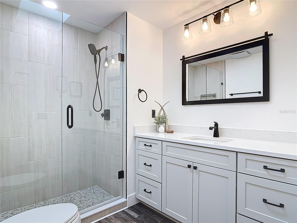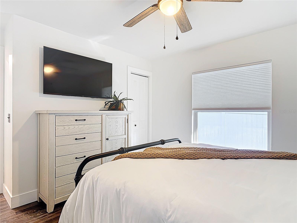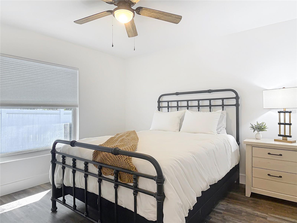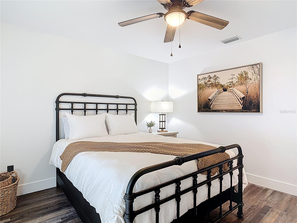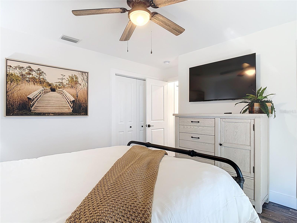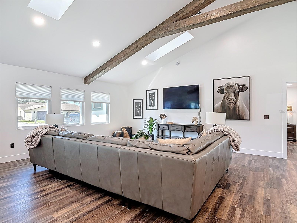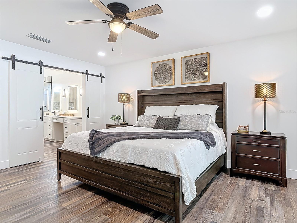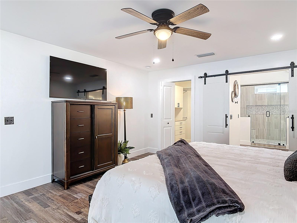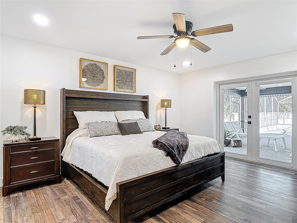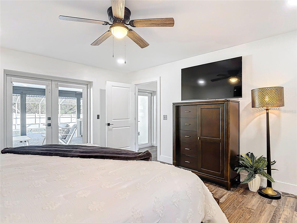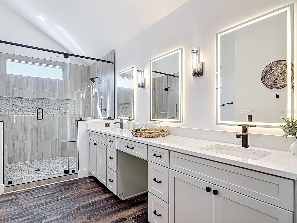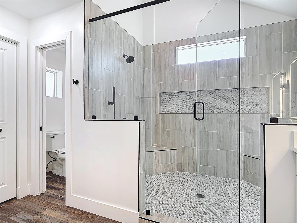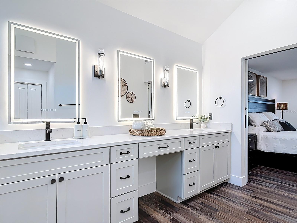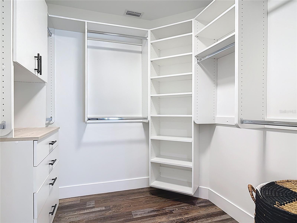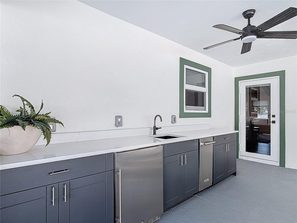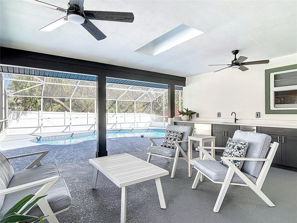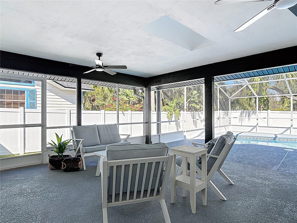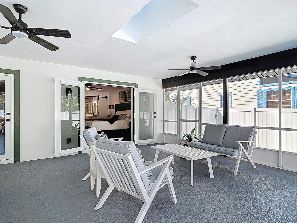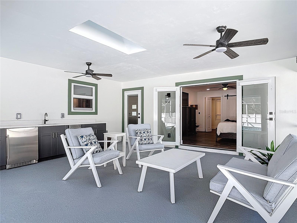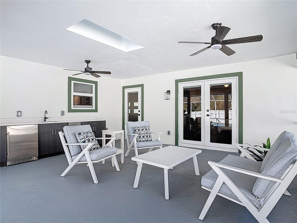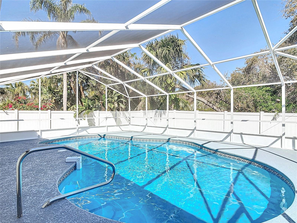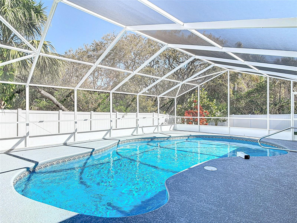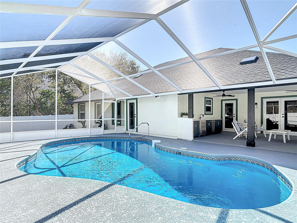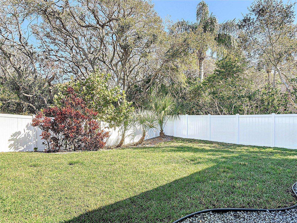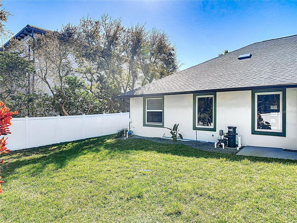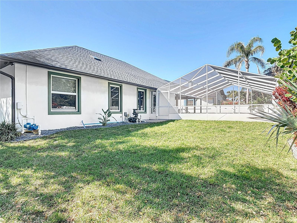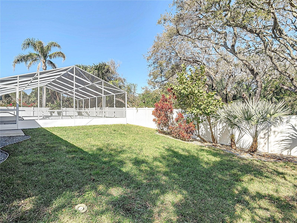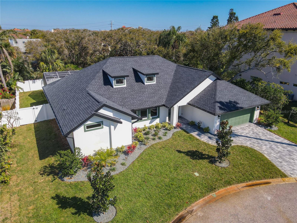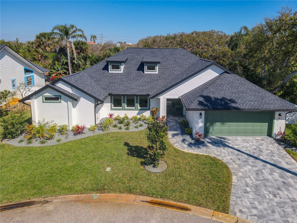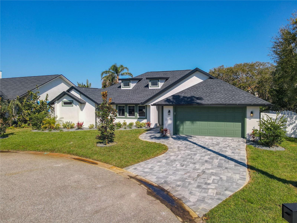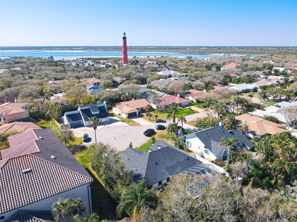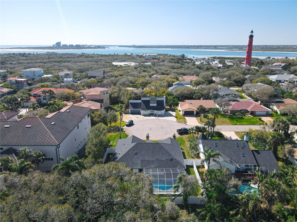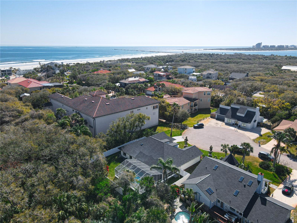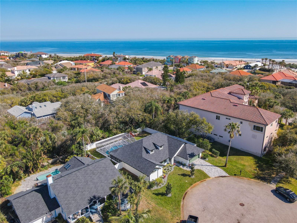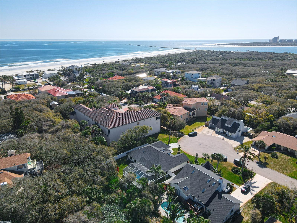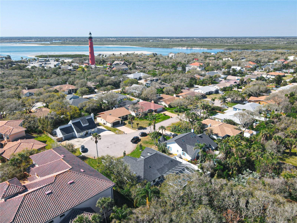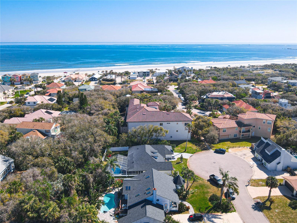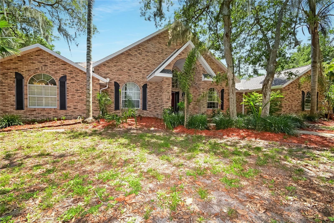54 Rains Court, PONCE INLET, FL 32127
Property Photos
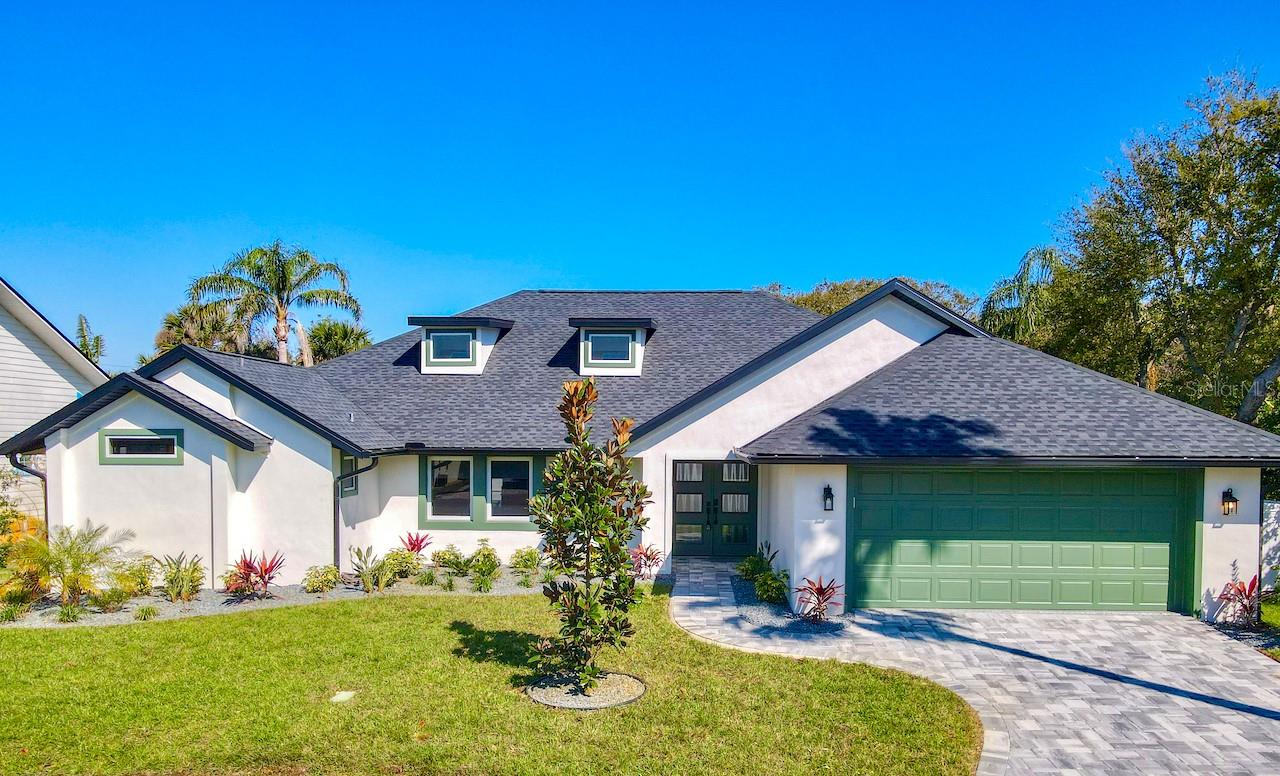
Would you like to sell your home before you purchase this one?
Priced at Only: $974,900
For more Information Call:
Address: 54 Rains Court, PONCE INLET, FL 32127
Property Location and Similar Properties
- MLS#: FC308148 ( Residential )
- Street Address: 54 Rains Court
- Viewed: 36
- Price: $974,900
- Price sqft: $255
- Waterfront: No
- Year Built: 1988
- Bldg sqft: 3821
- Bedrooms: 3
- Total Baths: 2
- Full Baths: 2
- Garage / Parking Spaces: 2
- Days On Market: 128
- Additional Information
- Geolocation: 29.0833 / -80.9274
- County: VOLUSIA
- City: PONCE INLET
- Zipcode: 32127
- Subdivision: Lighthouse View
- Provided by: COLDWELL BANKER PREMIER
- Contact: Denise Hutchinson
- 386-445-5880

- DMCA Notice
-
DescriptionTucked away on a quiet cul de sac just steps from the pristine sands of Ponce Inlet, in the shadow of the lighthouse, this furnished heated pool home offers a rare blend of modern elegance and effortless coastal living. Thoughtfully redesigned and exquisitely updated, this home is a retreat where luxury meets lifestyle. A grand double door entry welcomes you into an expansive living space, where vaulted ceilings with custom beams create an open, airy ambiance. Designed for seamless indoor outdoor living, multiple doors lead to the covered porch with a custom wet bar, perfect for entertaining. The resurfaced pool and newly sealed deck provide a private escape surrounded by lush landscaping. The gourmet kitchen is both a showpiece and a gathering space, featuring an oversized quartz island with seating, custom two toned cabinetry, a walk in pantry, and a dry bar for effortless entertaining. Brand new GE Slate appliances blend style with functionality, while refined finishes elevate the space. The primary suite offers a true retreat, featuring a spa like walk in shower with dual heads, custom double vanity, and a walk in closet designed with you in mind. Throughout the home, luxurious details abound, including high end flooring, custom blinds, designer lighting, and premium finishes. A well appointed laundry room with a new GE Slate washer and dryer adds convenience and completes the full appliance package. The garage is designed with both form and function in mind, featuring a hurricane rated garage door, epoxy coated flooring, and custom floating cabinetry. Beyond the home, the lifestyle is unmatched. With beach access just steps away, the Ponce Inlet Lighthouse, Jetty Park, fine dining, and world class boating and fishing nearby, this home offers a rare combination of luxury, comfort, and location. A true move in ready masterpiece in one of Floridas most sought after coastal communities.
Payment Calculator
- Principal & Interest -
- Property Tax $
- Home Insurance $
- HOA Fees $
- Monthly -
Features
Building and Construction
- Covered Spaces: 0.00
- Exterior Features: French Doors, Lighting, Private Mailbox, Rain Gutters
- Fencing: Fenced, Vinyl
- Flooring: Luxury Vinyl
- Living Area: 2139.00
- Roof: Shingle
Land Information
- Lot Features: Cul-De-Sac
Garage and Parking
- Garage Spaces: 2.00
- Open Parking Spaces: 0.00
- Parking Features: Driveway, Garage Door Opener
Eco-Communities
- Pool Features: Heated, In Ground, Salt Water, Screen Enclosure
- Water Source: Private, Public, Well
Utilities
- Carport Spaces: 0.00
- Cooling: Central Air
- Heating: Electric, Heat Pump
- Sewer: Public Sewer
- Utilities: BB/HS Internet Available, Cable Available, Electricity Connected, Fire Hydrant, Public, Sewer Connected, Sprinkler Well, Underground Utilities
Finance and Tax Information
- Home Owners Association Fee: 0.00
- Insurance Expense: 0.00
- Net Operating Income: 0.00
- Other Expense: 0.00
- Tax Year: 2024
Other Features
- Appliances: Bar Fridge, Dishwasher, Disposal, Dryer, Electric Water Heater, Ice Maker, Microwave, Range, Washer
- Country: US
- Furnished: Furnished
- Interior Features: Built-in Features, Cathedral Ceiling(s), Ceiling Fans(s), Dry Bar, High Ceilings, Open Floorplan, Primary Bedroom Main Floor, Split Bedroom, Stone Counters, Thermostat, Vaulted Ceiling(s), Walk-In Closet(s), Window Treatments
- Legal Description: LOT 11 LIGHTHOUSE VIEW MB 34 PG 144 PER OR 3974 PG 1309 PER OR 5723 PGS 2243-2244 PER OR 8555 PG 2672
- Levels: One
- Area Major: 32127 - Port Orange/Ponce Inlet/Daytona Beach
- Occupant Type: Vacant
- Parcel Number: 6437-05-00-0110
- Possession: Close Of Escrow
- Style: Craftsman
- Views: 36
- Zoning Code: RES
Similar Properties
Nearby Subdivisions
Bay Harbour
Calulantic
Connelly Harn
Emerald Isle
Harbour Village Condo
Hatcher
Inlet Harbor Estates
Inlet Haven
Las Olas
Las Olas Ph 01 02
Lighthouse Shores
Lighthouse Shores Thrift
Lighthouse View
Lighthouse Village
Marsh Landing
Maura Terrace
Non
Not In Subdivision
Not On The List
Oceanside Village
Ponce Terrace
Richard
Sterling Heights
Sundunes
Wharton
Yacht Haven

- One Click Broker
- 800.557.8193
- Toll Free: 800.557.8193
- billing@brokeridxsites.com



