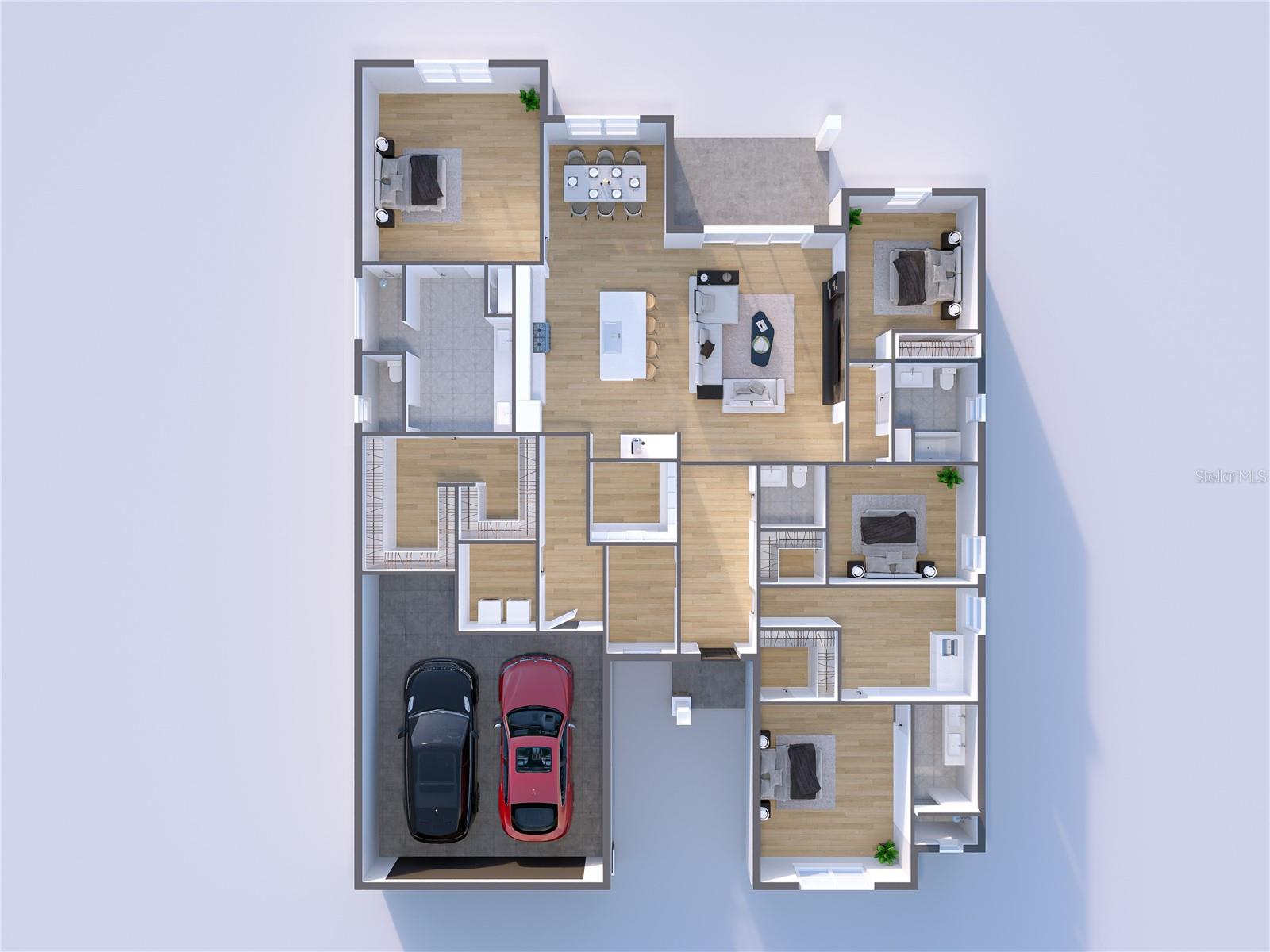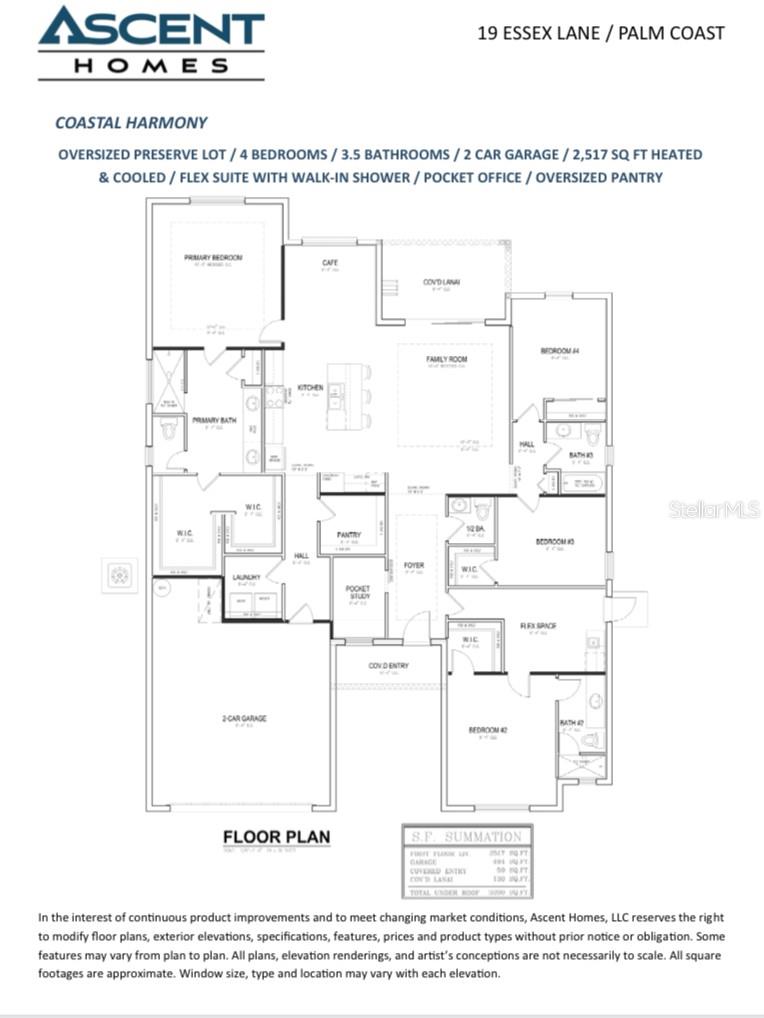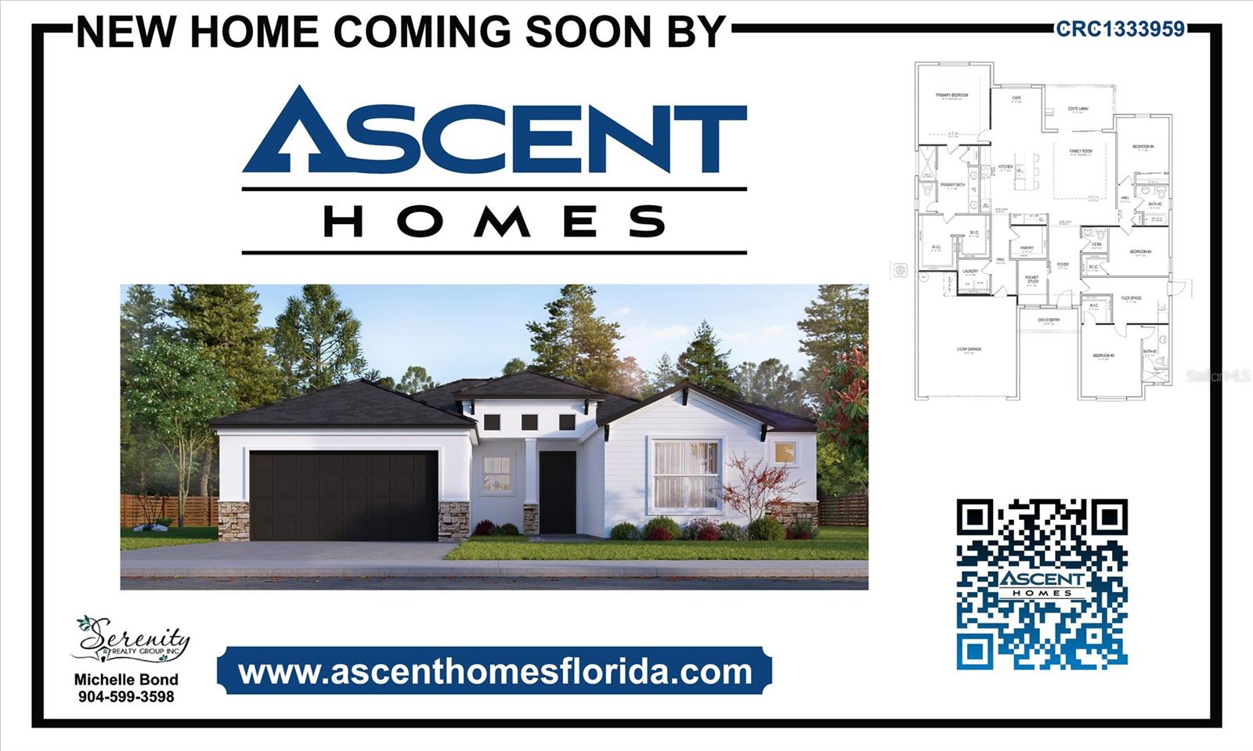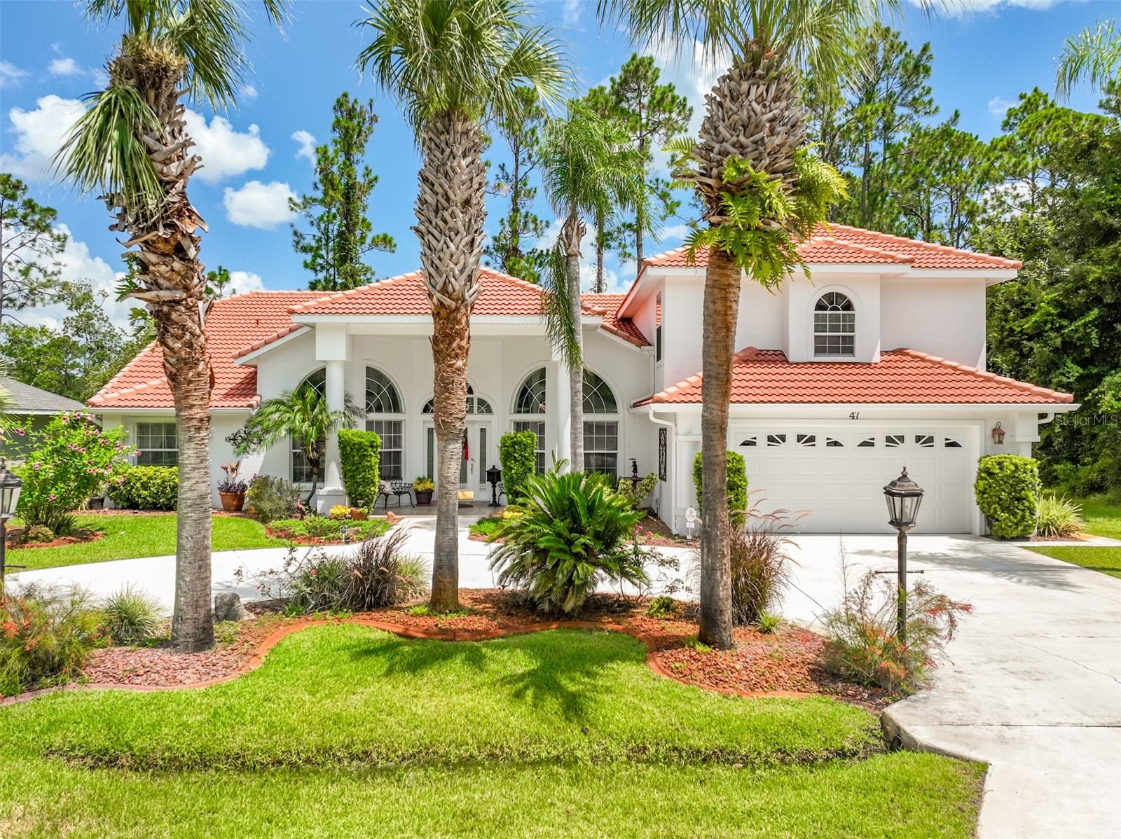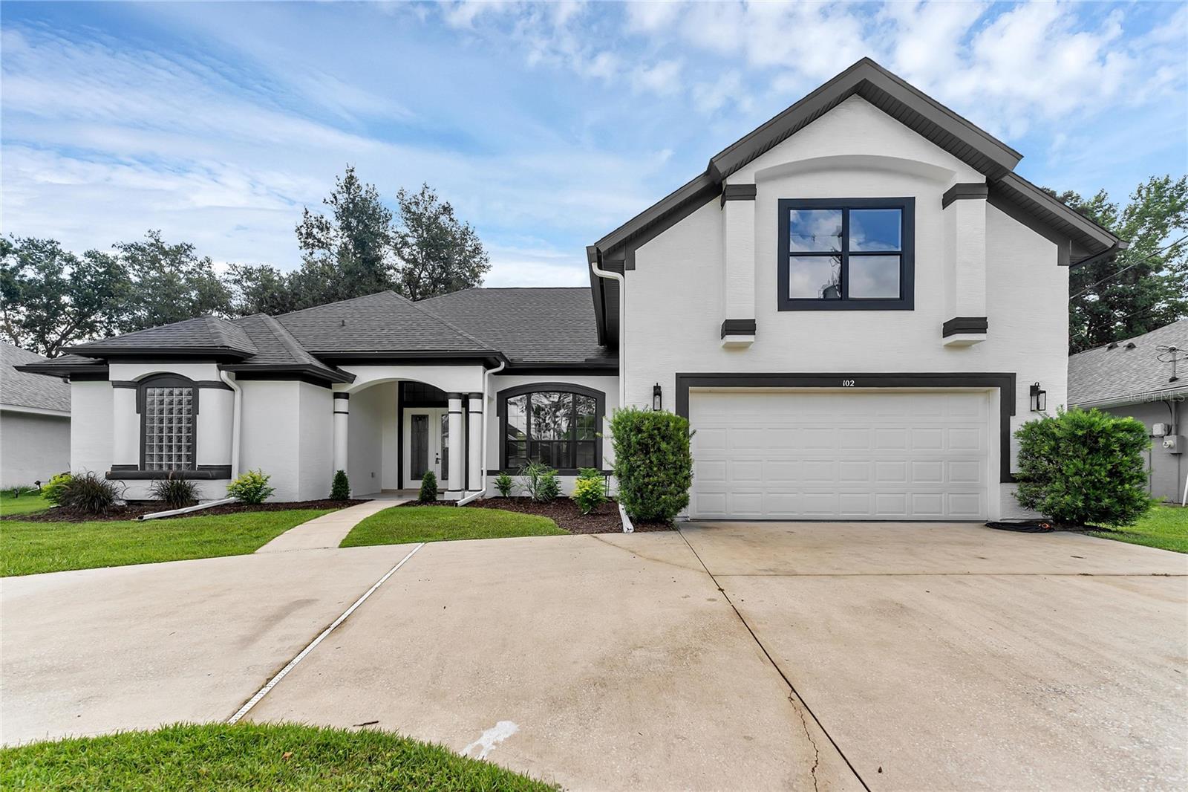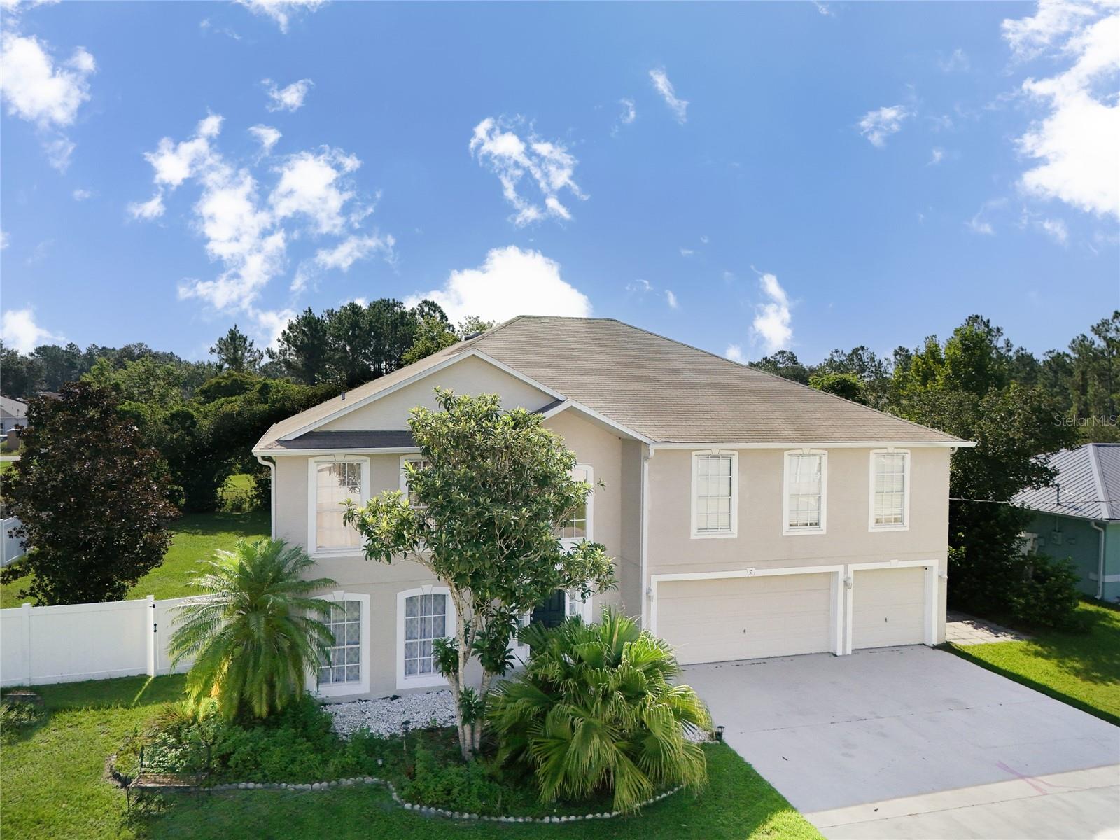19 Essex Lane, PALM COAST, FL 32164
Property Photos
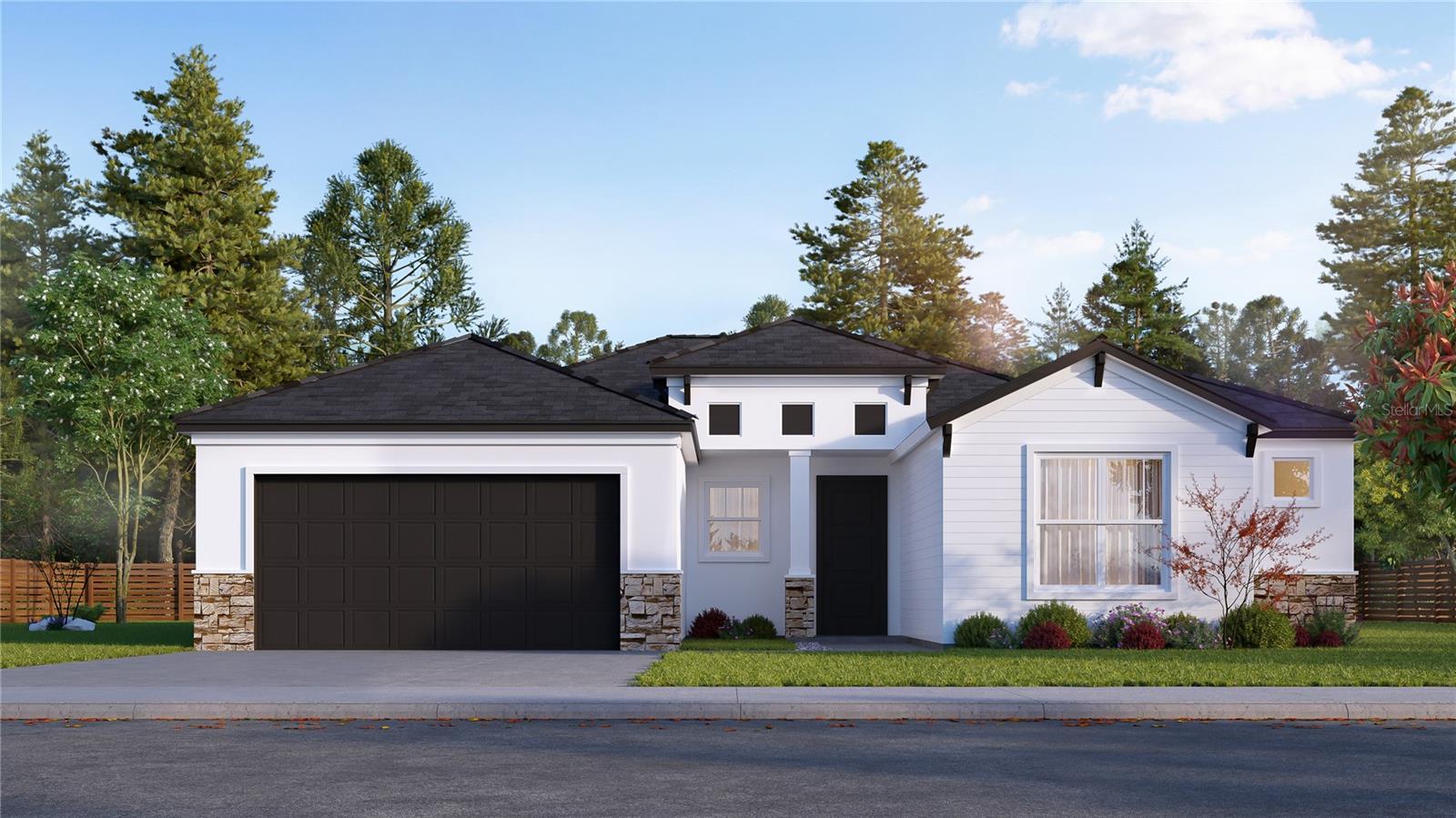
Would you like to sell your home before you purchase this one?
Priced at Only: $650,000
For more Information Call:
Address: 19 Essex Lane, PALM COAST, FL 32164
Property Location and Similar Properties
- MLS#: FC305470 ( Residential )
- Street Address: 19 Essex Lane
- Viewed: 109
- Price: $650,000
- Price sqft: $186
- Waterfront: No
- Year Built: 2025
- Bldg sqft: 3500
- Bedrooms: 4
- Total Baths: 4
- Full Baths: 3
- 1/2 Baths: 1
- Garage / Parking Spaces: 2
- Days On Market: 286
- Additional Information
- Geolocation: 29.493 / -81.2289
- County: FLAGLER
- City: PALM COAST
- Zipcode: 32164
- Subdivision: Palm Coasteasthampton Sec 34
- Provided by: SERENITY REALTY GROUP
- Contact: Edward Lang
- 386-221-2255

- DMCA Notice
-
DescriptionAward winning Model Home for sale! FULL CONCRETE BLOCK CONSTRUCTION. Must see this 2025 Flagler HBA Parade of Homes, "Grand Award Winning" home. Why settle for a resale home when you can own a newly built, energy efficient home constructed to meet the latest Florida building codespotentially lowering your homeowners insurance and monthly costs. New Construction with In Law/ Multigenerational Living! NO CDD/HOA FEES! Experience unparalleled craftsmanship and design in this stunning 4 bedroom, 3.5 bathroom home located in the heart of the Cypress Knoll Golf Community. Built by Ascent Homes, Coastal Harmony is thoughtfully designed to accommodate multigenerational living with a private suite featuring a separate entrance, kitchenette, and living areaideal for in laws, extended family, or guests seeking independent space. This concrete block home exudes coastal charm with its curbside appeal and modern interior, boasting 8 ft doorways, 9 4 ceilings throughout, and 10 recessed ceilings in the main living area and primary suite. Enjoy upgrades galore, including tile flooring, an award winning tongue and groove ceiling inlay in the living room, and a unique Pocket Office for ultimate functionality. The gourmet kitchen is a chefs delight with quartz countertops, stainless steel appliances, a large island, 42 cabinets, a coffee bar, wine cooler, and a hooded stove. Step outside to your private oasis on an oversized lot with wooded landscape behind, offering unmatched privacy. The spacious lanai is pre plumbed for an outdoor kitchen, perfect for entertaining. With no CDD or HOA fees and a location just minutes from parks, beaches, shopping, and dining, this home perfectly blends luxury and practicality. * Maverick Home Warranty * "Schedule your private tour today and discover the excellence of Coastal Harmony! * Agent has personal interest in property
Payment Calculator
- Principal & Interest -
- Property Tax $
- Home Insurance $
- HOA Fees $
- Monthly -
Features
Building and Construction
- Builder Model: Coastal Harmony
- Builder Name: Ascent Homes LLC
- Covered Spaces: 0.00
- Exterior Features: Lighting, Private Mailbox, Sliding Doors
- Flooring: Ceramic Tile
- Living Area: 2517.00
- Roof: Shingle
Property Information
- Property Condition: Completed
Land Information
- Lot Features: Cleared, Conservation Area, Near Golf Course, Oversized Lot, Paved
Garage and Parking
- Garage Spaces: 2.00
- Open Parking Spaces: 0.00
Eco-Communities
- Water Source: Public
Utilities
- Carport Spaces: 0.00
- Cooling: Central Air
- Heating: Electric
- Sewer: Public Sewer
- Utilities: Cable Available, Electricity Connected, Public, Sewer Connected, Water Connected
Finance and Tax Information
- Home Owners Association Fee: 0.00
- Insurance Expense: 0.00
- Net Operating Income: 0.00
- Other Expense: 0.00
- Tax Year: 2023
Other Features
- Appliances: Built-In Oven, Cooktop, Dishwasher, Disposal, Electric Water Heater, Exhaust Fan, Ice Maker, Microwave, Range, Range Hood, Refrigerator, Wine Refrigerator
- Country: US
- Furnished: Unfurnished
- Interior Features: Built-in Features, Ceiling Fans(s), Crown Molding, Dry Bar, Eat-in Kitchen, High Ceilings, Kitchen/Family Room Combo, Open Floorplan, Primary Bedroom Main Floor, Solid Wood Cabinets, Stone Counters, Thermostat, Tray Ceiling(s), Walk-In Closet(s), Wet Bar
- Legal Description: PALM COAST SECTION 34 BLOCK 00050 LOT 0002 SUBDIVISION COMPLETION YEAR 1982 OR 227 PG 135 OR 245 PG 901 OR 349 PG 290 OR 553 PG 1539 OR 685 PG 71
- Levels: One
- Area Major: 32164 - Palm Coast
- Occupant Type: Vacant
- Parcel Number: 07-11-31-7034-00500-0020
- Possession: Close Of Escrow
- Style: Coastal
- View: Trees/Woods
- Views: 109
- Zoning Code: SFR-3
Similar Properties
Nearby Subdivisions
2153 Section 26pine Grove
Amended Wynnfield Subdivision
American Village
Arlington Sub
Aspire At Palm Coast
Avalonlehigh Woods
Belle Terre
Coastal Gardens
Cypress Knoll
Deerwood Rep Blk 20 Pine Lakes
Easthampton Sec 34
Easthampton Sec 34 Seminole Wo
Easthmapton Sec 34
Enclave At Seminole Palms
Flagler Village
Forest Grove Bus Center
Gablestown Center
Grand Landings
Grand Landingsphase2c
Grand Lndgs Ph 01
Grand Lndgs Ph 2a
Grand Lndgs Ph 2b
Grand Lndgs Ph 4
Hamptons Sub
Hamptons/pine Lakes/palm Coast
Hamptonspine Lakespalm Coast S
Lehigh Woods
Leigh Woods
Leigh Woods Palm Coast Sec 31
Not Applicable
Not Assigned-flagler
Not Available-flagler
Not In Subdivision
Not On The List
Other
Palm Coast
Palm Coast - Cypress Knoll
Palm Coast , Belle Terre.
Palm Coast Easthampton Sec 34
Palm Coast Homesites
Palm Coast Mapulysses Trees S
Palm Coast Mapwynnfield Sec 2
Palm Coast Pine Grove Sec 26
Palm Coast Pine Grove Sec 28 M
Palm Coast Plantation
Palm Coast Royal Palms Sec 30
Palm Coast Royal Palms Sec 32
Palm Coast Sec 04
Palm Coast Sec 16
Palm Coast Sec 19
Palm Coast Sec 20
Palm Coast Sec 21
Palm Coast Sec 23
Palm Coast Sec 23 Blk 21 Lot 2
Palm Coast Sec 24
Palm Coast Sec 26
Palm Coast Sec 27
Palm Coast Sec 27 Blk 58 59
Palm Coast Sec 27 Blk 58 & 59
Palm Coast Sec 28
Palm Coast Sec 29
Palm Coast Sec 30
Palm Coast Sec 31
Palm Coast Sec 32
Palm Coast Sec 33
Palm Coast Sec 34
Palm Coast Sec 39
Palm Coast Sec 57
Palm Coast Sec 58
Palm Coast Sec 59
Palm Coast Sec 60
Palm Coast Sec 63
Palm Coast Sec 64
Palm Coast Sec 65
Palm Coast Section 18
Palm Coast Section 22
Palm Coast Section 23
Palm Coast Section 24
Palm Coast Section 25
Palm Coast Section 25 Block 00
Palm Coast Section 26
Palm Coast Section 27
Palm Coast Section 28
Palm Coast Section 29
Palm Coast Section 30
Palm Coast Section 31
Palm Coast Section 31 Block
Palm Coast Section 32
Palm Coast Section 33
Palm Coast Section 36
Palm Coast Section 57
Palm Coast Section 58
Palm Coast Section 59
Palm Coast Section 63
Palm Coast Section 64
Palm Coast Section 65
Palm Coast Section 65 Block 00
Palm Coast Seminole Park Sec 5
Palm Coast Zebulahs Trail Sec6
Palm Coast/easthampton Sec 34
Palm Coasteasthampton Sec 34
Palm Coastroyal Palm Sec 30
Palm Coastwynnfield Sec 18
Park Place
Park Place Sub
Pine Grove
Pine Grove Palm Coast Sec 24
Pine Lake
Pine Lakes
Pine Lakes Palm Coast Sec 19
Pine Lakes Villas Condo
Plat Of Royal Palms
Quail Hollow
Quail Hollow On The River
Retreat At Town Center
Rivergate Ph I Sub
Royal Palm
Royal Palm Sec 33
Royal Palms
Royal Palms Sec 30
Royal Palms Sec 32 Palm Coast
Savannah Square
Seasons At Summertide
Seminole Palms
Seminole Palms Ph 1
Seminole Park
Seminole Woods
Somerset At Palm Coast
Southwest Quadrant Ph 0104
Sutton Place Sub
Ulysses Tress Sec 57 Seminole
Whiteview Village
Whiteview Village Ph 1
Wynnfield Sec 22
Wynnfield Sec 27
Zebulahs Trail Sec 63

- One Click Broker
- 800.557.8193
- Toll Free: 800.557.8193
- billing@brokeridxsites.com



