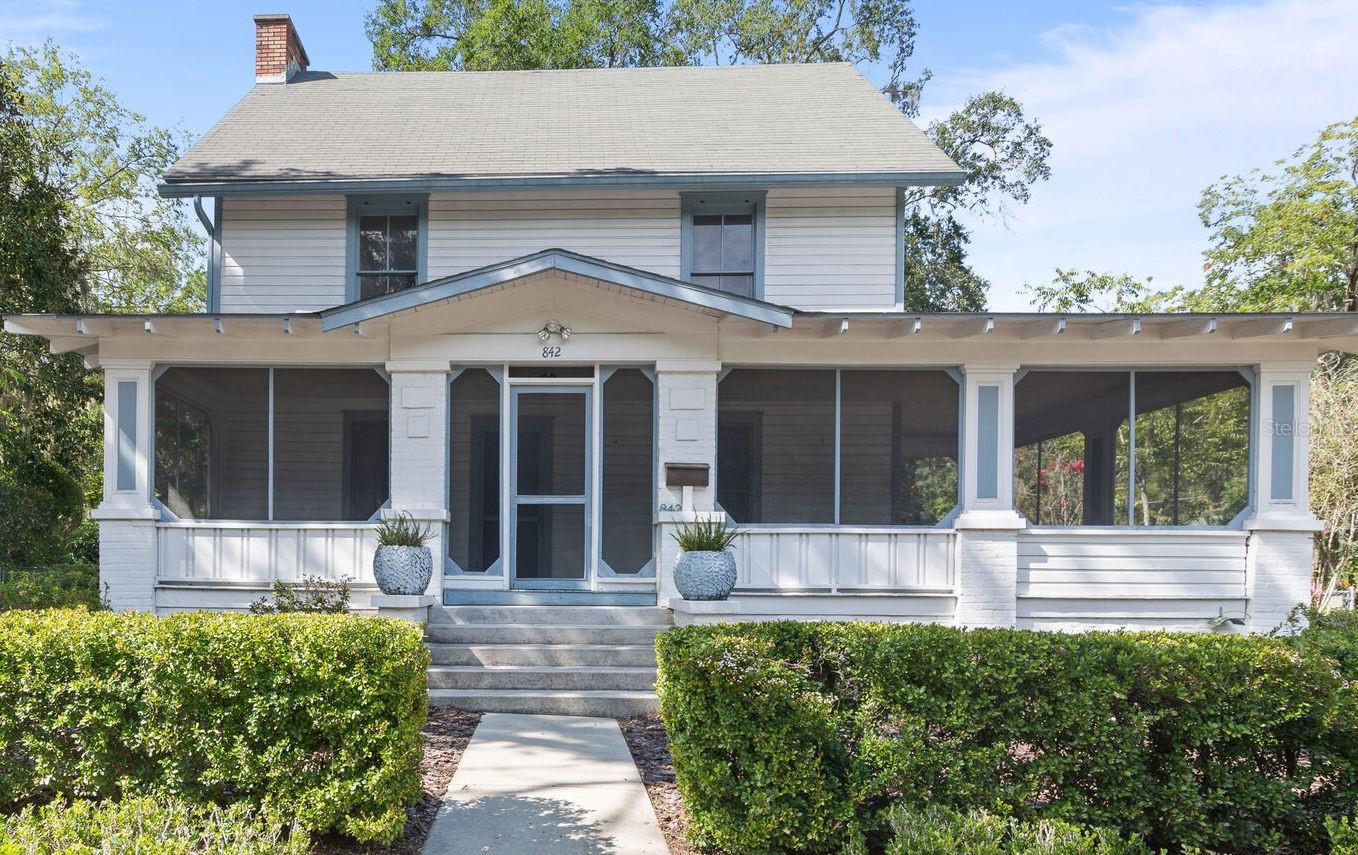842 5th Avenue, GAINESVILLE, FL 32601
Property Photos

Would you like to sell your home before you purchase this one?
Priced at Only: $448,000
For more Information Call:
Address: 842 5th Avenue, GAINESVILLE, FL 32601
Property Location and Similar Properties
- MLS#: GC533834 ( Residential )
- Street Address: 842 5th Avenue
- Viewed: 1
- Price: $448,000
- Price sqft: $221
- Waterfront: No
- Year Built: 1927
- Bldg sqft: 2028
- Bedrooms: 3
- Total Baths: 2
- Full Baths: 2
- Garage / Parking Spaces: 1
- Days On Market: 1
- Additional Information
- Geolocation: 29.6561 / -82.315
- County: ALACHUA
- City: GAINESVILLE
- Zipcode: 32601
- Elementary School: W. A. Metcalfe Elementary Scho
- Middle School: Westwood Middle School AL
- High School: Gainesville High School AL
- Provided by: RE/MAX REALTEC GROUP
- Contact: ED KARLANDER
- 727-789-5555

- DMCA Notice
-
DescriptionWell loved Craftsman in the historic Duckpond neighborhood is on the market for the first time in 37 years! Located on a spacious corner lot with mature trees and plantings, this home features a wrap around porch on the south, a wooden deck on the north and a patio area off the detached garage.Bring your restoration visions to life in this charming home with lots of potential room for expansion. On the ground floor, there are two covered porches under roof that could add heated square footage downstairs. Ideal for a primary bedroom and bath expansion. The second story features two bedrooms and a large bathroom with a cast iron tub. There is a stairwell leading to the fully floored, third story attic providing another opportunity for livable square footage. Historic heart pine wood floors and large windows throughout. The kitchen features solid wood cabinets and stainless steel appliances. The detached garage and covered patio were added in 2003. The home also features a 2015 roof, 2022 Trane HVAC and 2024 water heater. Thoughtful upgrades over the years include electrical and plumbing updates, and a fully enclosed crawlspace. This one won't last long. Come take a look!
Payment Calculator
- Principal & Interest -
- Property Tax $
- Home Insurance $
- HOA Fees $
- Monthly -
Features
Building and Construction
- Covered Spaces: 0.00
- Fencing: Fenced
- Flooring: Carpet, Ceramic Tile, Vinyl
- Living Area: 1368.00
- Roof: Shingle
Property Information
- Property Condition: Fixer
Land Information
- Lot Features: In County, Paved
Garage and Parking
- Garage Spaces: 1.00
- Open Parking Spaces: 0.00
Eco-Communities
- Water Source: Private
Utilities
- Carport Spaces: 0.00
- Cooling: Central Air
- Heating: Central, Electric
- Sewer: Public Sewer
- Utilities: Cable Connected
Finance and Tax Information
- Home Owners Association Fee: 0.00
- Insurance Expense: 0.00
- Net Operating Income: 0.00
- Other Expense: 0.00
- Tax Year: 2011
Other Features
- Appliances: Dishwasher, Dryer, Electric Water Heater, Microwave, Range, Refrigerator, Washer
- Interior Features: Ceiling Fans(s)
- Legal Description: ALOHA GARDENS UNIT 6 PB 10 PGS 69-70 LOT 434 OR 3263 PG 1492
- Area Major: 34691 - Holiday/Tarpon Springs
- Parcel Number: 25-26-15-006A-00000-4340
- Zoning Code: 00R4
Nearby Subdivisions
Audubon Park Rep
Brown Addn
Browns Add J M Fennell
Browns Add Moseleys Sub
Browns Add S J Thomas
Browns Add To Gv
Browns Addn
Browns Addnh P Jackson
Browns Addnh.p.jackson Plat Bl
Brush Add To Gville
Brushs Add To Gville
Brushs Addition
Colclough Hill
Doig Robertsons Addnw R Thoma
Doig Robertson
Duckpond
Elliot Lengle Addn
Elliott/lengle
Fair Oaks Sub
Fairfield Add
Fairfield Addition
Gainesville Brush Add To
Gainesville Elliott Lengle Ad
Gainesville Ropers Add
Goss 1st Add To Gv
Highland Court 1
J B Bailey Estate Jenkins Sub
Kirkwood
Kirkwood West
Original Gainesville
Other
Republic Heights Repl
Rose Sub
Sperry Heights
Waites W H
Wooley Ford

- One Click Broker
- 800.557.8193
- Toll Free: 800.557.8193
- billing@brokeridxsites.com
































