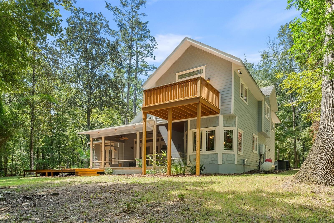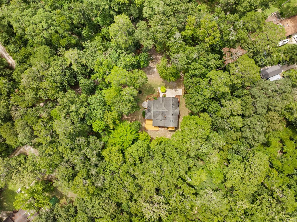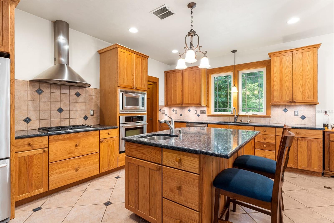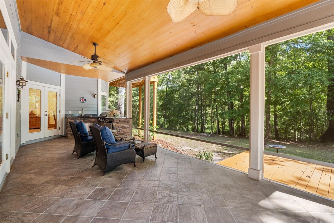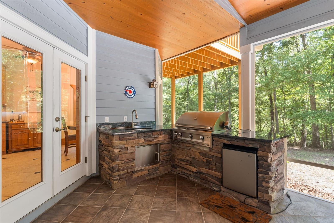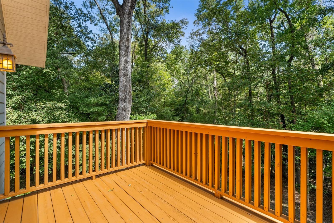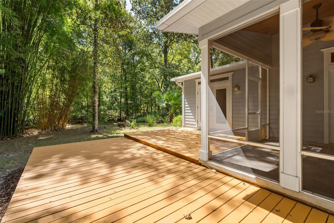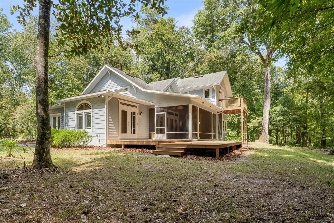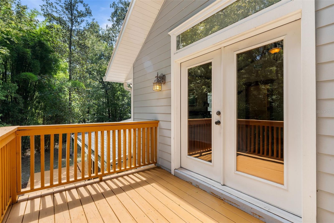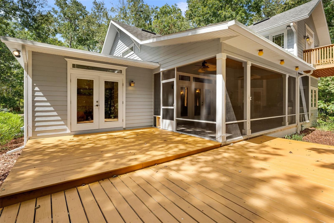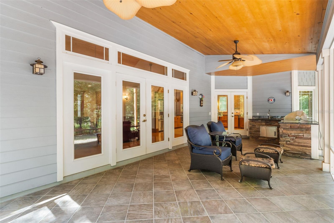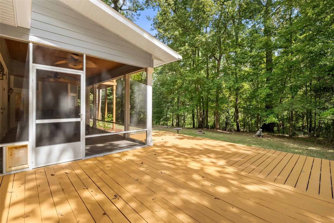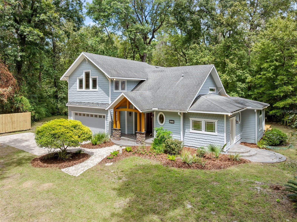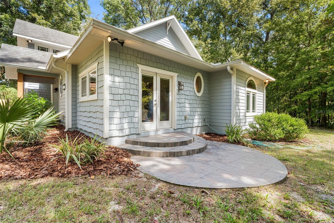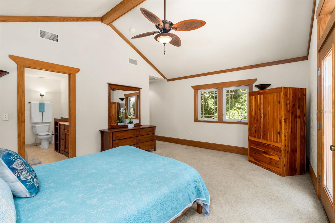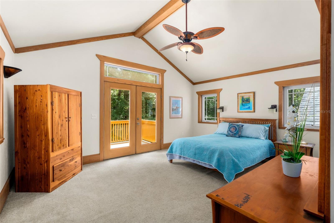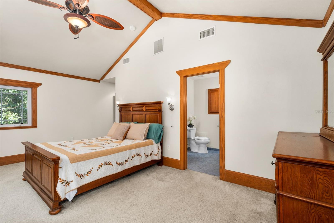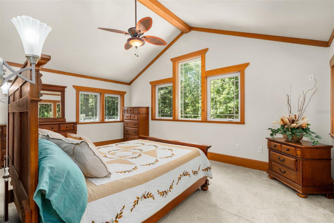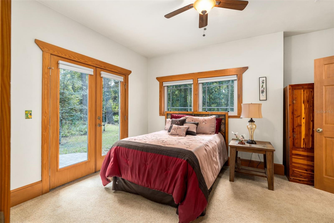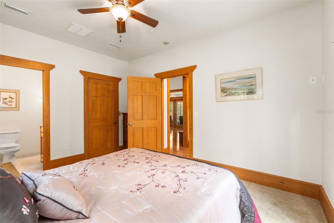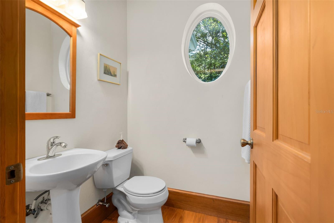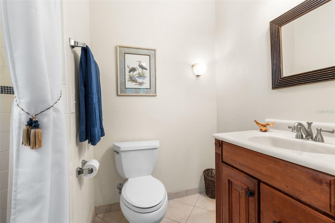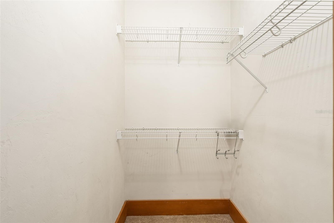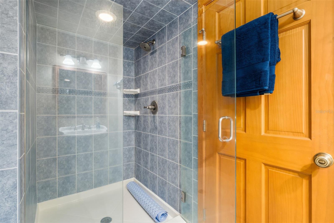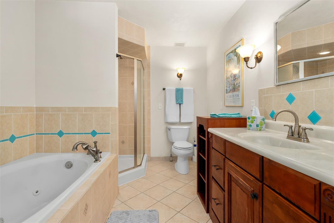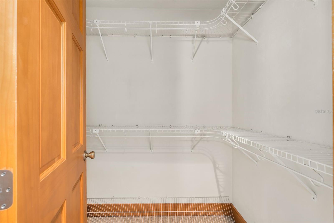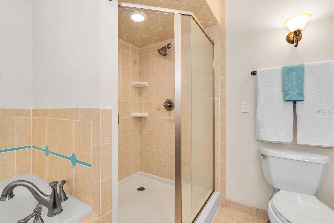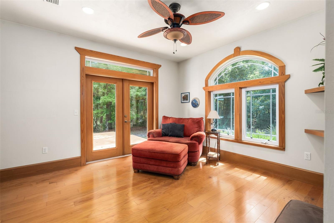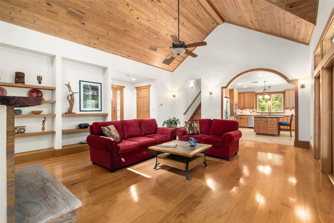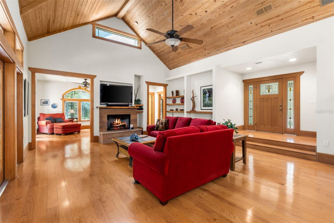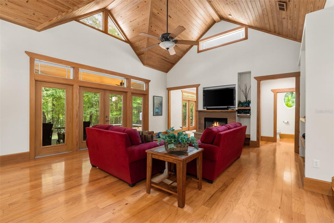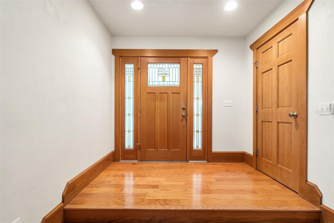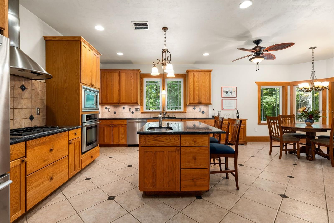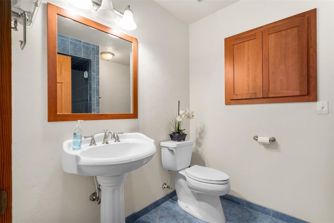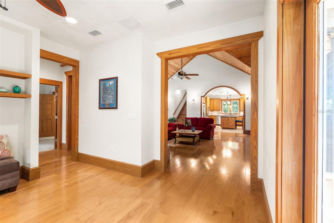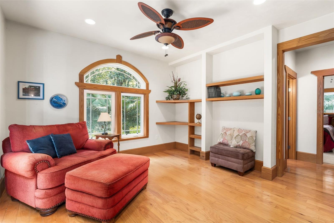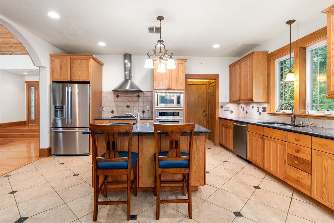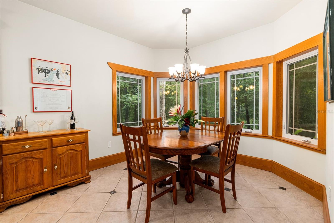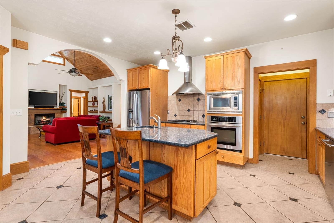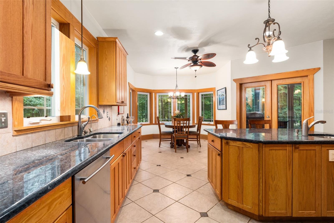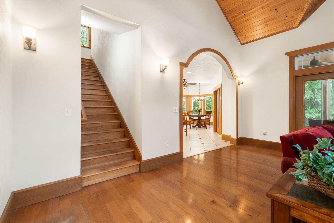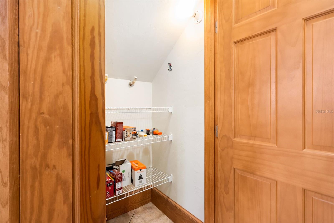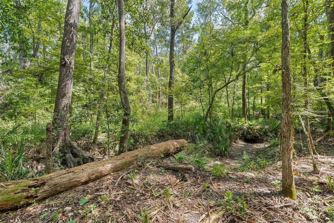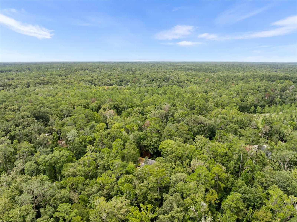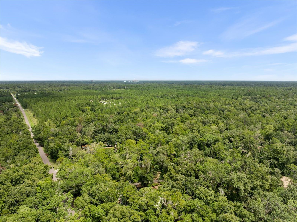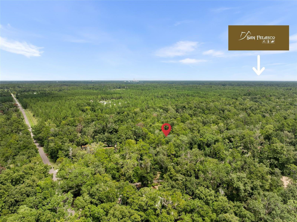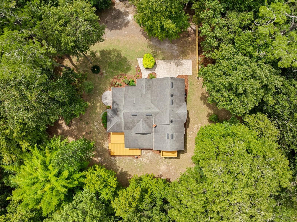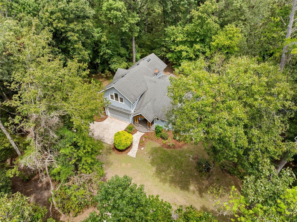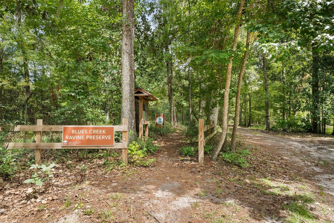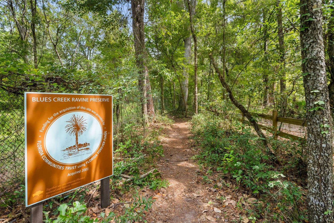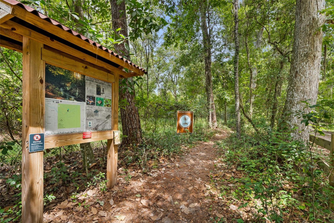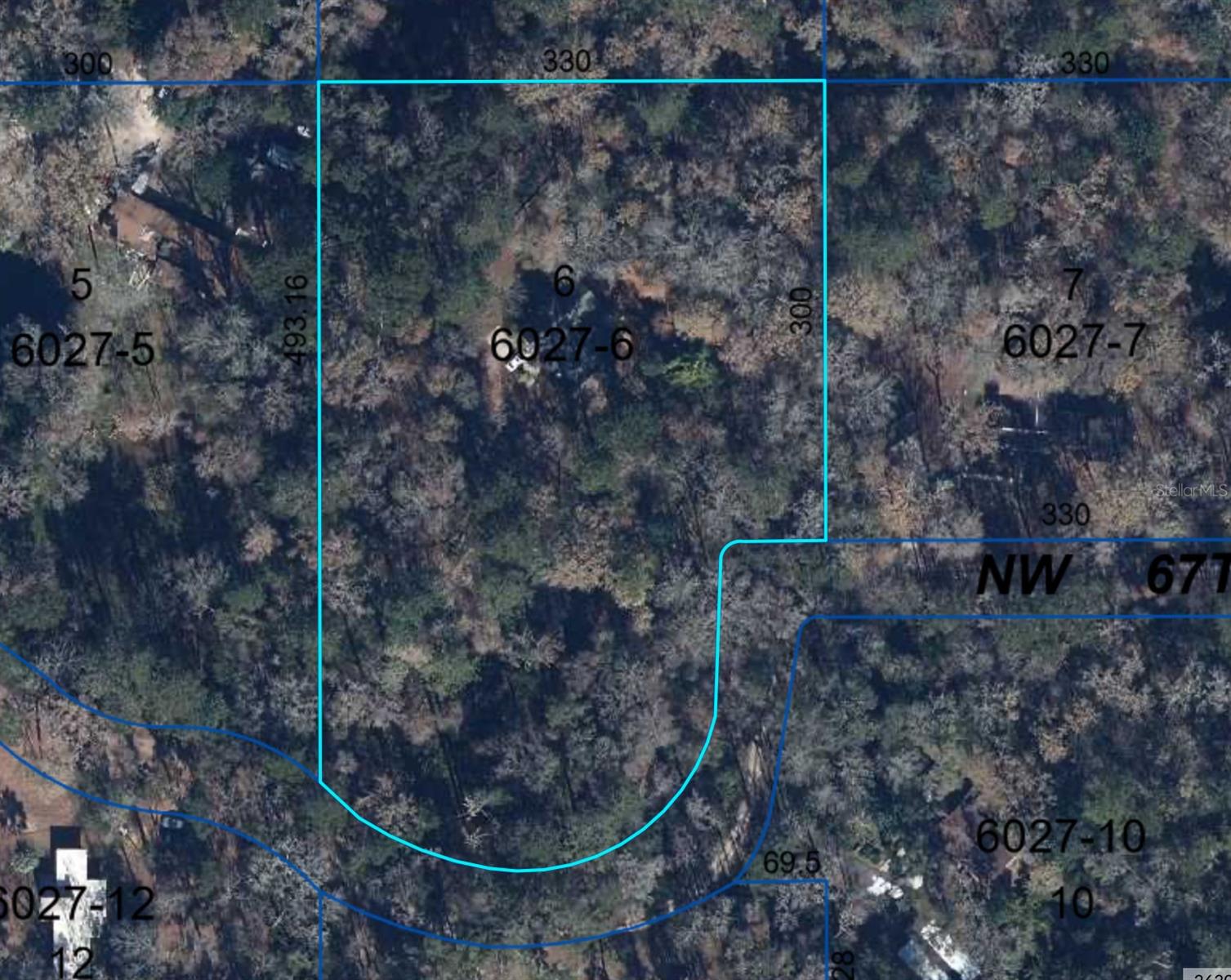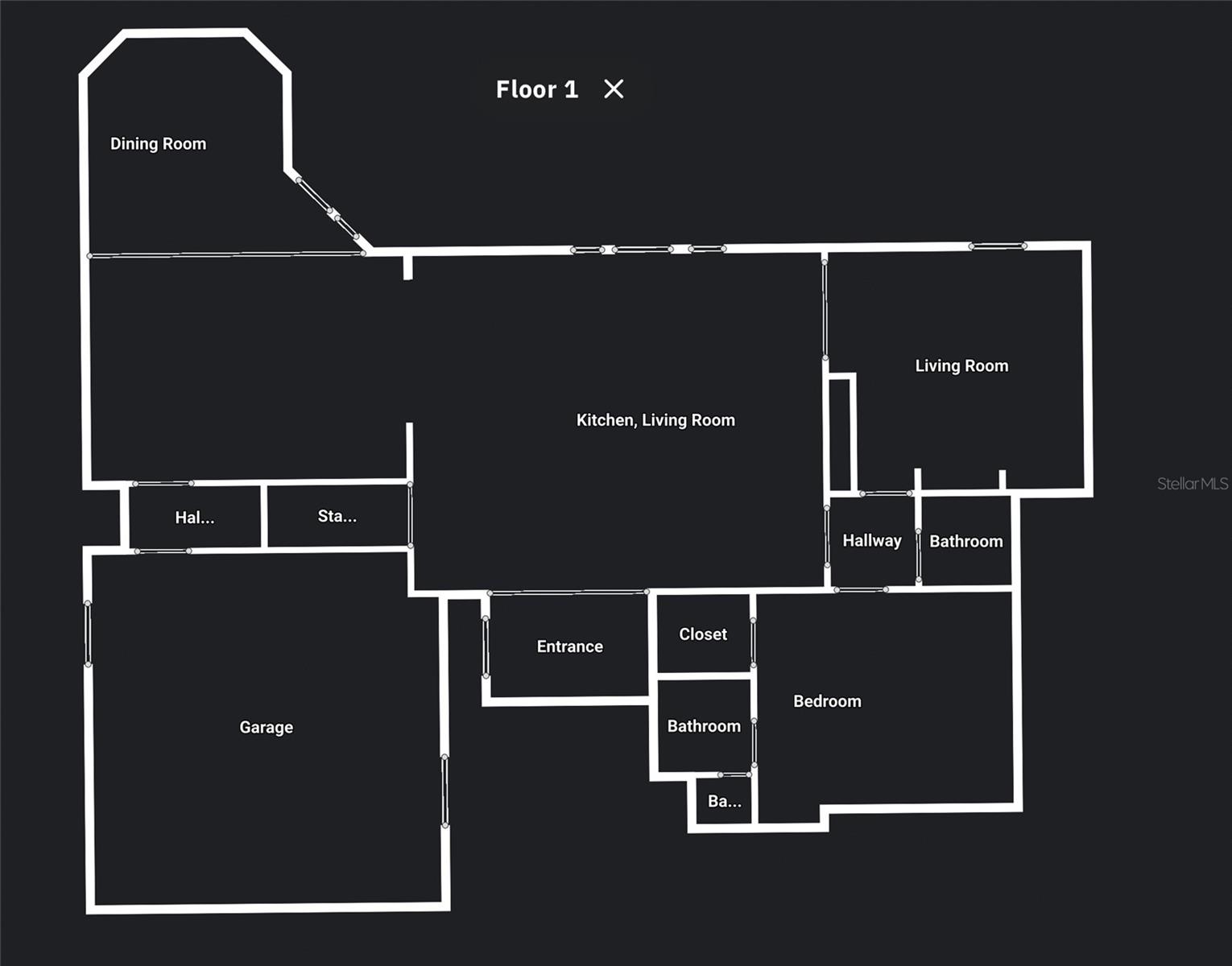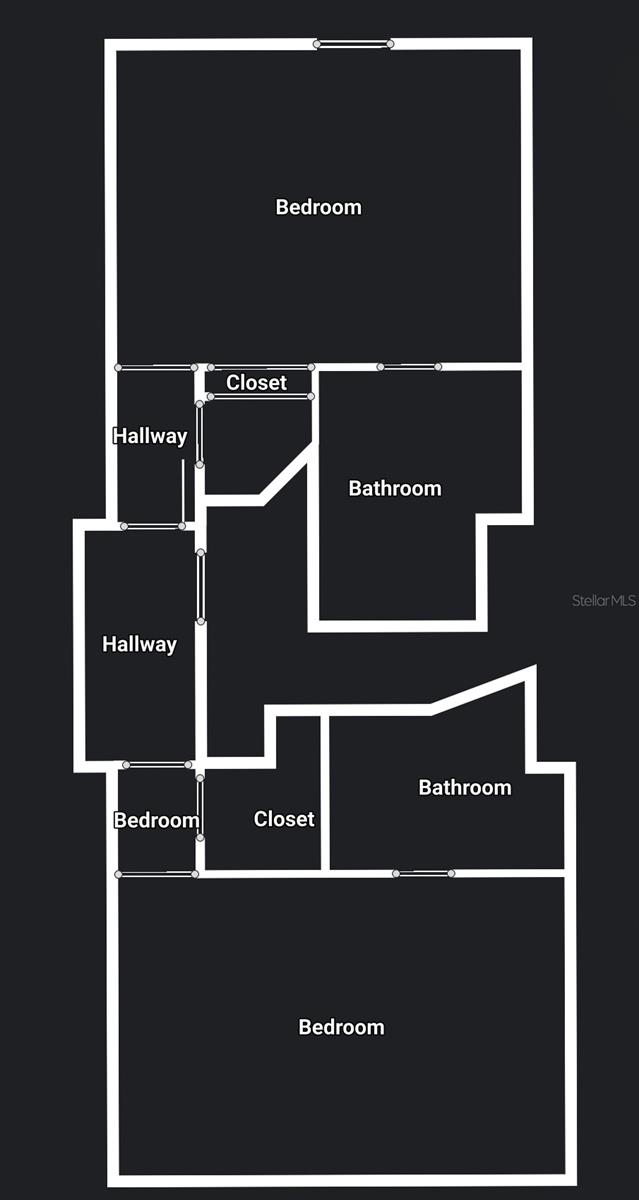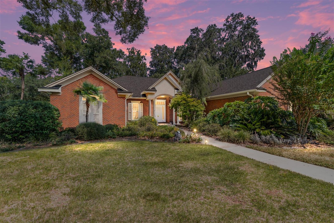6916 67th Avenue, GAINESVILLE, FL 32653
Active
Property Photos
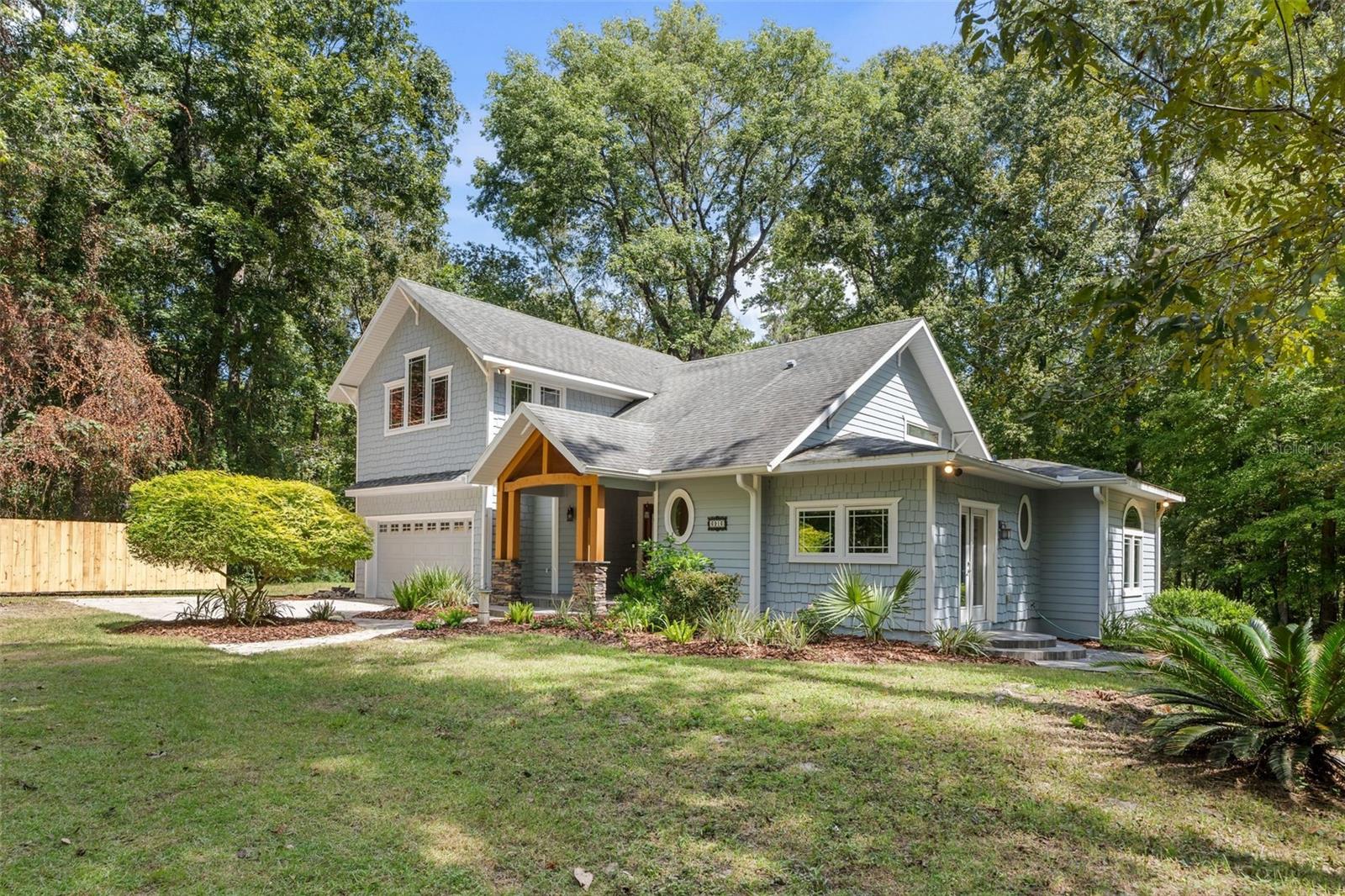
Would you like to sell your home before you purchase this one?
Priced at Only: $699,900
For more Information Call:
Address: 6916 67th Avenue, GAINESVILLE, FL 32653
Property Location and Similar Properties
- MLS#: GC533777 ( Residential )
- Street Address: 6916 67th Avenue
- Viewed: 203
- Price: $699,900
- Price sqft: $215
- Waterfront: No
- Year Built: 2008
- Bldg sqft: 3256
- Bedrooms: 3
- Total Baths: 4
- Full Baths: 3
- 1/2 Baths: 1
- Garage / Parking Spaces: 2
- Days On Market: 139
- Additional Information
- Geolocation: 29.7163 / -82.4165
- County: ALACHUA
- City: GAINESVILLE
- Zipcode: 32653
- Subdivision: Chantilly Acres E12 At Nw 14
- Elementary School: William S. Talbot Elem School
- Middle School: Fort Clarke Middle School AL
- High School: F. W. Buchholz High School AL
- Provided by: BOSSHARDT REALTY SERVICES LLC
- Contact: Genile Morris
- 352-371-6100

- DMCA Notice
-
Description**Rediscover Holiday Magic: Your Perfect Nature Retreat** Imagine this holiday season wrapped in tranquility and comfort at your own custom built oasis, perfectly situated on 4 acres backdropped by 7,000 acres of untapped conservation land. This idyllic haven offers an unparalleled opportunity to create lifetime memories filled with peace, joy, and natures brilliance. Enchanting Home Features: Lavish Comfort:nwind in three luxurious master suites, supported by a versatile half bath. Cozy built ins grace the office and living spaces, adding elegance to comfort. Cutting Edge Convenience:Experience the future with a 2025 state of the art HVAC system with Wi Fi control, a tankless water heater, and a modern washer and dryer. Energy efficiency is maximized with a solar attic fan ensuring sustainable living. Culinary Delight: Transform your holiday meals into gourmet experiences in a chefs kitchen. Equipped with premium appliances like a Wolf cooktop and Jenn Air dishwasher, enveloped in blue pearl granite and KraftMaid cabinetry, your culinary endeavors will shine. **Unique Touches:** Snuggle next to a fireplace with gas logs, remote controlled for convenience and beautifully embellished with imported Indian sandstone and a bespoke cedar mantle. Host festive gatherings on the screened lanai or run the summer kitchen grill (2025), perfect for winter barbecues. Relish the comfort of ceiling fans in every room, complemented by breathtaking views of morning mist over Blues Creek from the stunning second floor balcony. Celebrate Nature & Sustainability: Revel in eco friendly, energy efficient living with low E double paned windows and thorough insulation, maintaining a modest $100/month utility cost. Safeguard your dream with durable Hardie siding and enjoy reassured roofing protection. Roam your private walking trails or adventure onto the nearby Blues Creek Ravine Trail, mere minutes from your doorstep. Extraordinary Living: Indulge in pure and refreshing water with an Eco whole house water filtration system, and ensure a seamless waste management solution with a sophisticated septic design. This holiday season, discover a realm where luxury meets nature, crafting an ever lasting holiday narrative amidst serene surroundings and modern finesse. Your holiday dream awaits, offering cherished moments and tranquil memories beneath the canopy of conservation landa true sanctuary for you and your loved ones.
Payment Calculator
- Principal & Interest -
- Property Tax $
- Home Insurance $
- HOA Fees $
- Monthly -
Features
Building and Construction
- Covered Spaces: 0.00
- Exterior Features: French Doors, Lighting, Rain Gutters
- Fencing: Wood
- Flooring: Carpet, Wood
- Living Area: 2337.00
- Roof: Shingle
Land Information
- Lot Features: In County, Irregular Lot, Private, Tip Lot
School Information
- High School: F. W. Buchholz High School-AL
- Middle School: Fort Clarke Middle School-AL
- School Elementary: William S. Talbot Elem School-AL
Garage and Parking
- Garage Spaces: 2.00
- Open Parking Spaces: 0.00
Eco-Communities
- Water Source: Well
Utilities
- Carport Spaces: 0.00
- Cooling: Central Air
- Heating: Natural Gas
- Sewer: Septic Tank
- Utilities: Cable Connected, Electricity Connected, Propane
Finance and Tax Information
- Home Owners Association Fee: 0.00
- Insurance Expense: 0.00
- Net Operating Income: 0.00
- Other Expense: 0.00
- Tax Year: 2024
Other Features
- Appliances: Built-In Oven, Cooktop, Dishwasher, Disposal, Dryer, Freezer, Gas Water Heater, Kitchen Reverse Osmosis System, Microwave, Range Hood, Refrigerator, Tankless Water Heater, Touchless Faucet, Washer
- Country: US
- Furnished: Negotiable
- Interior Features: Attic Ventilator, Ceiling Fans(s), High Ceilings, Pest Guard System, Primary Bedroom Main Floor, PrimaryBedroom Upstairs, Solid Wood Cabinets, Thermostat, Vaulted Ceiling(s), Walk-In Closet(s)
- Legal Description: CHANTILLY ACRES PB E-50 LOT 6 OR 3306/ 0605
- Levels: Two
- Area Major: 32653 - Gainesville
- Occupant Type: Owner
- Parcel Number: 06027-006-000
- Possession: Close Of Escrow
- View: Park/Greenbelt, Trees/Woods
- Views: 203
- Zoning Code: RE
Similar Properties
Nearby Subdivisions
Apple Tree Ph I
Appletree
Blues Creek
Chantilly Acres E12 At Nw 14
Deer Run Ii
Hammock The
Mile Run
Mile Run Ph 1c Rep
Mile Run Ph Ii
Millhopper Forest Ph 1a
No Subdivision
Northwood Oaks
Northwood Pines
Northwood Pines Replat
Reserve At Millhopper
Spring Forest
Sterling Place
Sutters Landing Ph Iii
The Reserve At Millhopper
Turkey Creek Forest
Turkey Creek Forest Unit 3a
Weschester Cluster Ph 1

- One Click Broker
- 800.557.8193
- Toll Free: 800.557.8193
- billing@brokeridxsites.com



