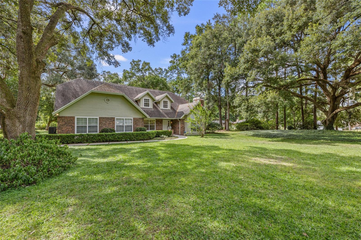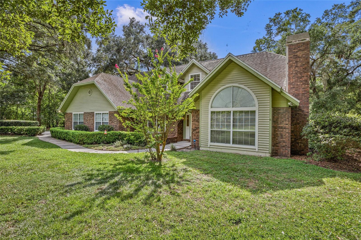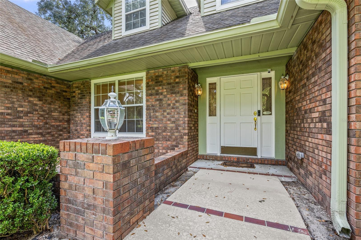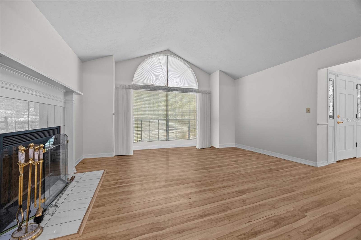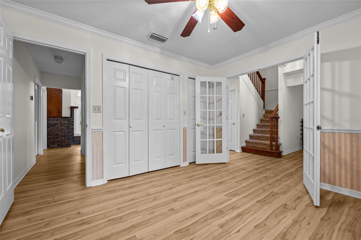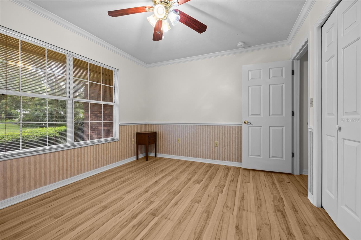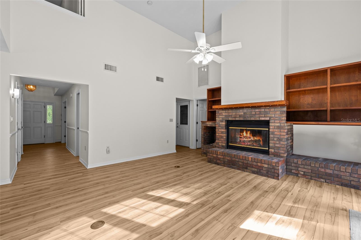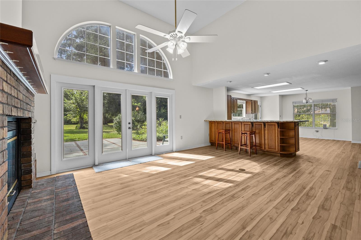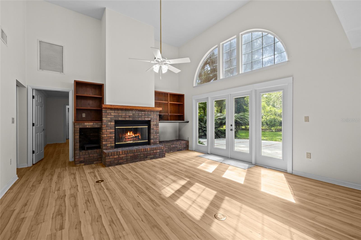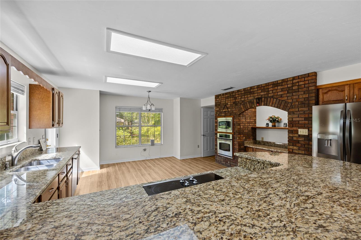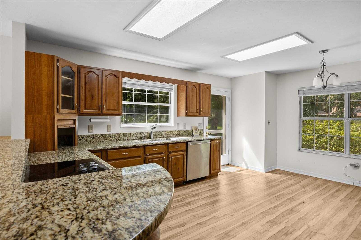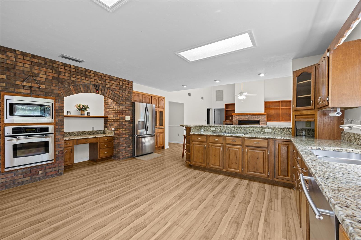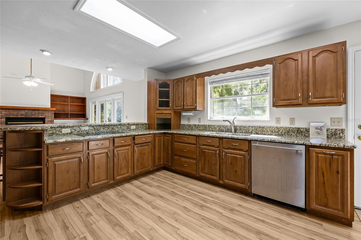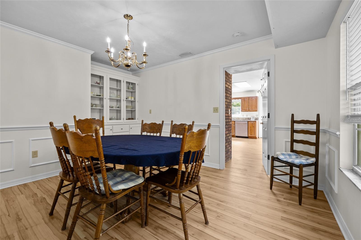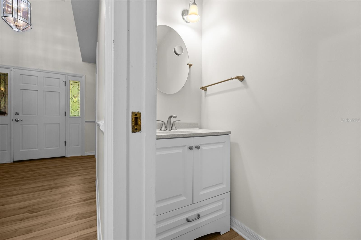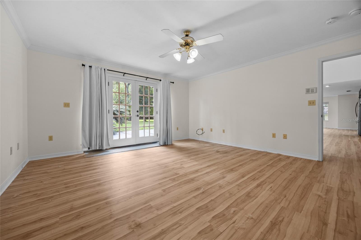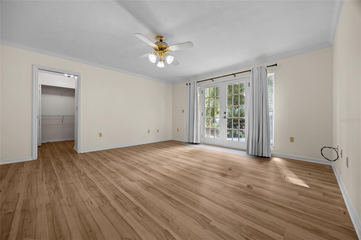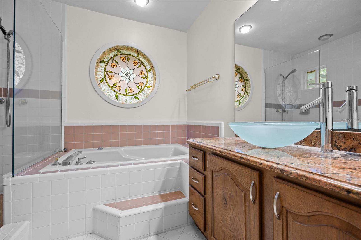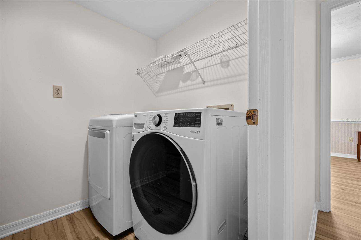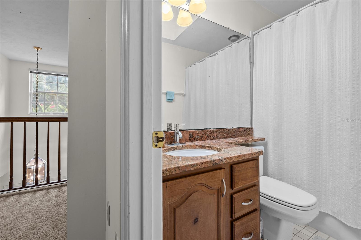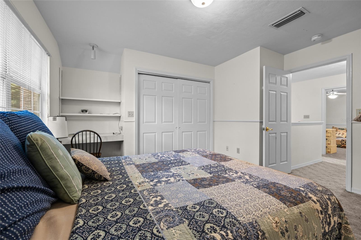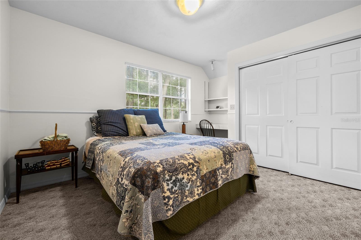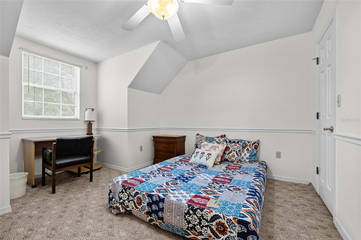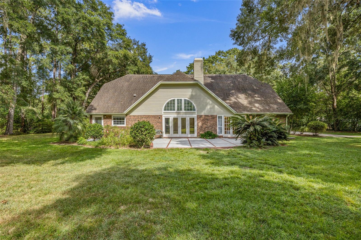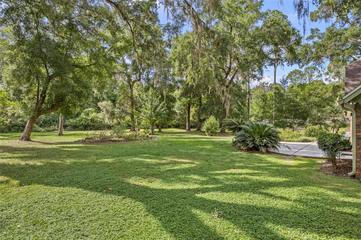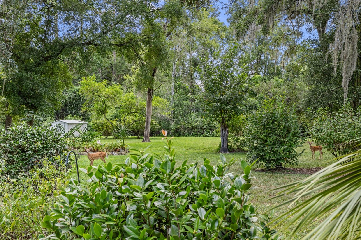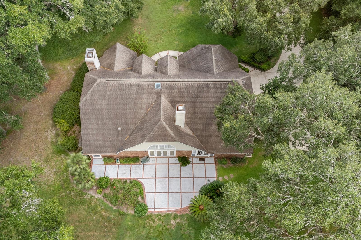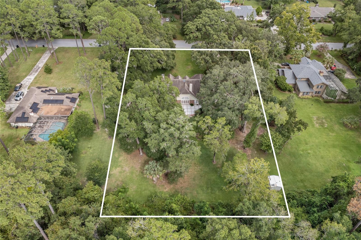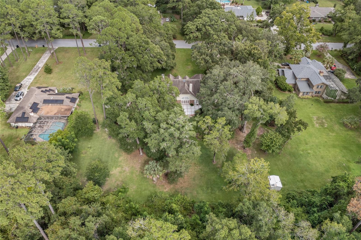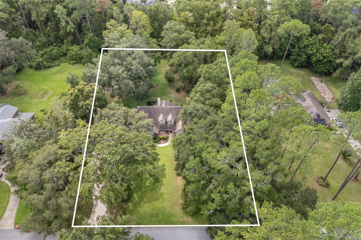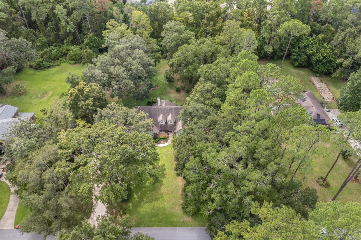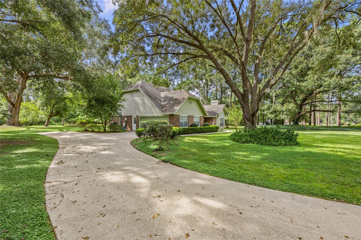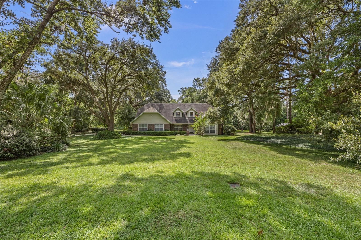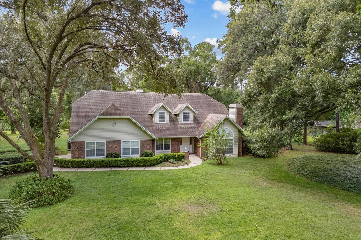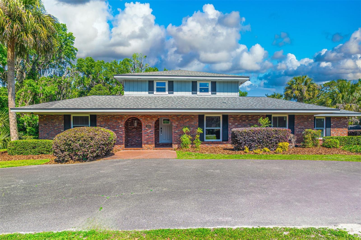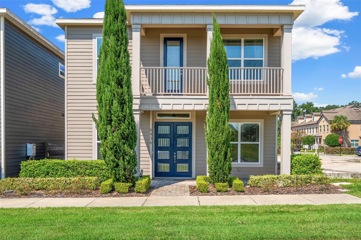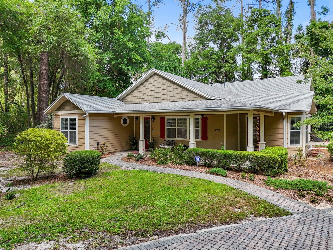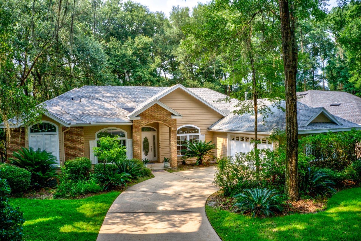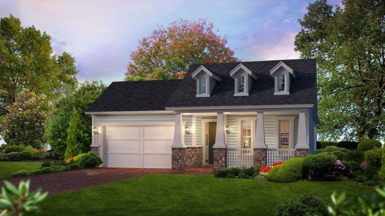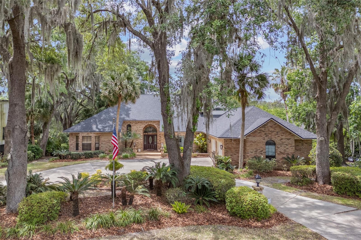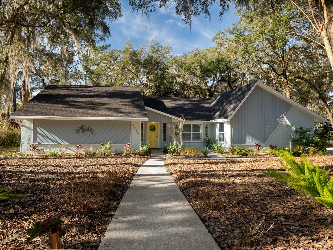3710 84th Street, GAINESVILLE, FL 32608
Property Photos
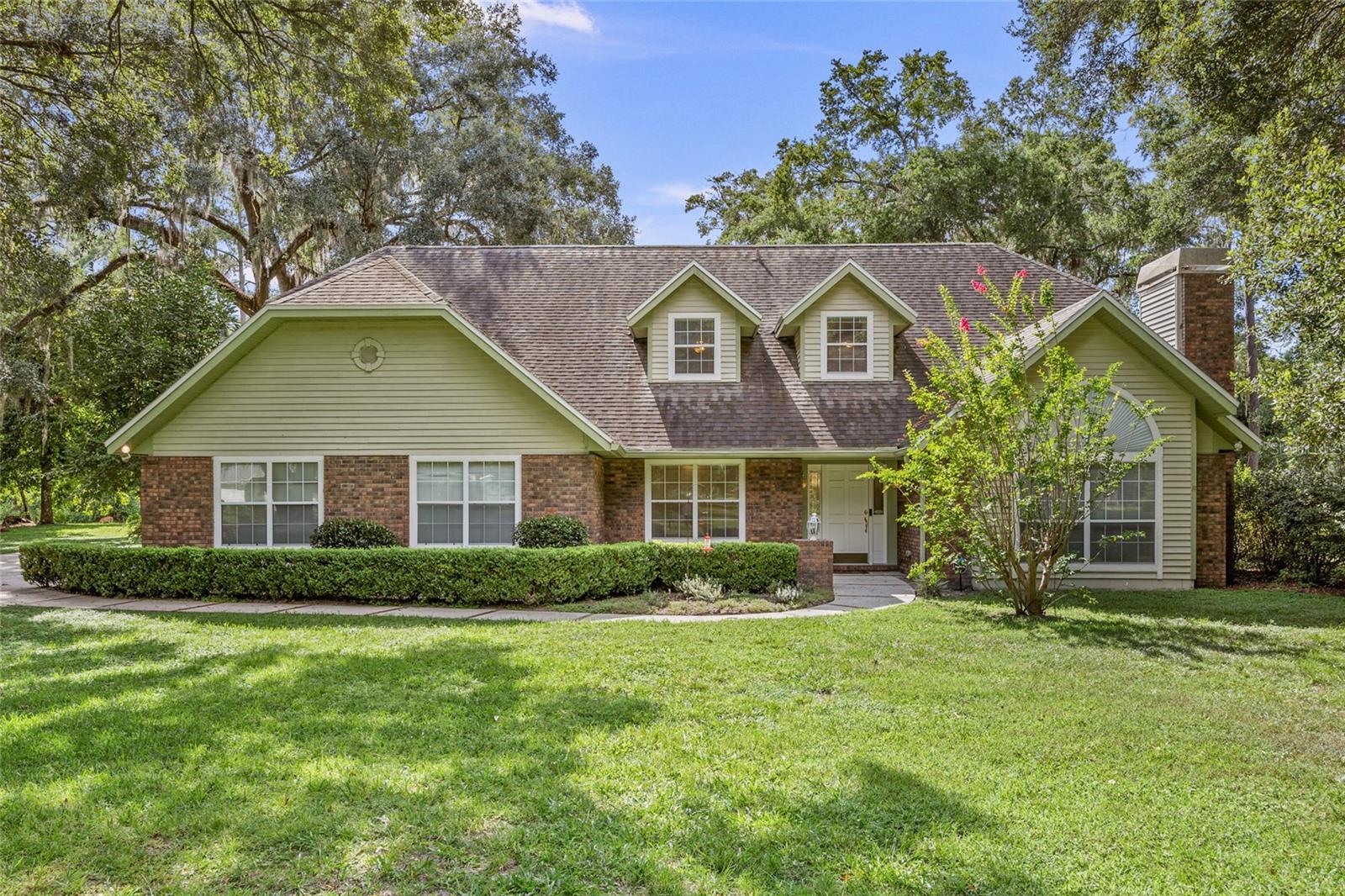
Would you like to sell your home before you purchase this one?
Priced at Only: $549,900
For more Information Call:
Address: 3710 84th Street, GAINESVILLE, FL 32608
Property Location and Similar Properties
- MLS#: GC533702 ( Residential )
- Street Address: 3710 84th Street
- Viewed: 1
- Price: $549,900
- Price sqft: $173
- Waterfront: No
- Year Built: 1987
- Bldg sqft: 3177
- Bedrooms: 3
- Total Baths: 3
- Full Baths: 2
- 1/2 Baths: 1
- Garage / Parking Spaces: 2
- Days On Market: 3
- Additional Information
- Geolocation: 29.6201 / -82.4322
- County: ALACHUA
- City: GAINESVILLE
- Zipcode: 32608
- Subdivision: Kenwood
- Elementary School: Kimball Wiles Elementary Schoo
- Middle School: Kanapaha Middle School AL
- High School: F. W. Buchholz High School AL
- Provided by: KELLER WILLIAMS GAINESVILLE REALTY PARTNERS
- Contact: Whitney Johnson Perkins
- 352-240-0600

- DMCA Notice
-
DescriptionOne or more photos were virtually staged (fire shown in fireplace). Get ready to fall in love with this 2,431 sq ft timeless retreat set on a generous 1.12 acre lot in the highly desirable neighborhood of Kenwood! This 3 bed, 2.5 bath home welcomes you with a harmonious mix of exceptional architectural details, modern comfort, and oversized rooms bathed in natural light. Stepping into the foyer, youll find an atmosphere of refined elegance as you gaze upon the soaring ceiling, new luxury vinyl plank flooring, and lovely stairway. To the right is the formal living room that creates a quiet sanctuary with its wood burning fireplace and large windows topped with an arched transom. To the left is a big office (with closet). Directly ahead, the hallway leads you into the heart of the home, where a magnificent open concept design awaits. A breathtaking family room with a soaring ceiling features a cozy brick wood burning fireplace and new French doors crowned by an arched transom. This space flows seamlessly into a huge eat in kitchen, complete with stainless steel appliances, updated granite countertops, and a unique brick accent wall with a built in desk. Serving as a beautiful transition between the kitchen and living room, the bespoke formal dining room is defined by its elegant built in china cabinet, chair rail, and classic wainscoting. The primary suite boasts a spa inspired ensuite and walk in closet. The first floor also includes an upgraded half bath, laundry room with folding shelf, and lots of storage. Upstairs you will find two guest bedrooms and one full guest bath. The outdoor space is highlighted by an impressive patio with charming brick accents, which provides the perfect setting for outdoor living while overlooking a meticulously landscaped backyard often frequented by deer. A large shed and oversized two car garage provide additional space for storage needs. Two radon mitigation systems, a 2024 hot water heater, 2024 HVAC system, and fresh paint are extra bonuses. Kenwood is an established residential community in southwest Gainesville, known for its large homes, mature trees, spacious lots, and active HOA that helps to maintain its appeal. The community is conveniently located near Archer Road and I 75, providing easy access to UF, Shands, shopping and dining. One of its main attractions is its close proximity to Kanapaha Park, which offers numerous recreational amenities like sports fields and walking trails. This home is an absolute showpiece in a fabulous location. Schedule your private viewing today and come discover all this property has to offer!
Payment Calculator
- Principal & Interest -
- Property Tax $
- Home Insurance $
- HOA Fees $
- Monthly -
Features
Building and Construction
- Covered Spaces: 0.00
- Exterior Features: French Doors, Rain Gutters
- Flooring: Carpet, Luxury Vinyl, Tile
- Living Area: 2431.00
- Other Structures: Shed(s)
- Roof: Shingle
Land Information
- Lot Features: Level, Oversized Lot, Paved
School Information
- High School: F. W. Buchholz High School-AL
- Middle School: Kanapaha Middle School-AL
- School Elementary: Kimball Wiles Elementary School-AL
Garage and Parking
- Garage Spaces: 2.00
- Open Parking Spaces: 0.00
- Parking Features: Driveway, Garage Door Opener, Garage Faces Side
Eco-Communities
- Water Source: Public
Utilities
- Carport Spaces: 0.00
- Cooling: Central Air, Attic Fan
- Heating: Central, Electric
- Sewer: Septic Tank
- Utilities: Electricity Connected, Underground Utilities, Water Connected
Finance and Tax Information
- Home Owners Association Fee: 0.00
- Insurance Expense: 0.00
- Net Operating Income: 0.00
- Other Expense: 0.00
- Tax Year: 2024
Other Features
- Appliances: Dishwasher, Disposal, Electric Water Heater, Microwave, Range, Refrigerator
- Country: US
- Furnished: Unfurnished
- Interior Features: Ceiling Fans(s), Crown Molding, Eat-in Kitchen, High Ceilings, Open Floorplan, Primary Bedroom Main Floor, Split Bedroom, Stone Counters, Walk-In Closet(s)
- Legal Description: KENWOOD UNIT 3 PB I-36 LOT 12 OR 4549/0004
- Levels: Three Or More
- Area Major: 32608 - Gainesville
- Occupant Type: Vacant
- Parcel Number: 06849-003-012
- Style: Contemporary, Other
- View: Trees/Woods
- Zoning Code: RE-1
Similar Properties
Nearby Subdivisions
Arredondo Estate
Campus Edge Condo
Country Club Estate Mcintosh G
Country Club Manor
Country Club West
Eloise Gardens
Eloise Gardens Ph 1
Estates Of Wilds Plantation
Farms Of Kanapaha
Finley Woods
Finley Woods Ph 1b
Finley Woods Ph 1c
Gainesville Country Club
Garison Way Ph 1
Garison Way Ph 2
Grand Preserve At Kanapaha
Grand Preserve At Kanapaha Pb
Haile Forest
Haile Plantation
Haile Plantation Unit 34 Ph 6
Hammock Ridge
Hammock Ridge Unit 3-d
Hickory Forest
Hickory Forest 2nd Add
Hp/sable Pointe
Hpbuellers Way 33 124
Hpsable Pointe
Kenwood
Longleaf
Lugano Ph 3 Pb 37 Pg 54
Lugano Ph I
Madera Cluster Dev Ph 1
Mentone Cluster
Mentone Cluster Dev Ph 1
Mentone Cluster Ph 6
Mentone Cluster Ph I Repl
Mentone Cluster Ph Iv
Not On List
Oakmont
Oakmont Ph 1
Oakmont Ph 1 Unit 1b
Oakmont Ph 2 Pb 32 Pg 30
Oakmont Ph 3 Pb 35 Pg 60
Oakmont Phase 3
Oaks Preserve
Prairie Bluff
Ricelands
Ricelands Sub
Rocky Point Homesites
Serenola Estates Serenola Plan
Serenola Manor
Still Wind Cluster Ph 2
Stillwinds Cluster Ph Iii
Summit House
Thousand Oaks
Tower 24
Tower24
Valwood
Wilds Plantation
Willow Oak Plantation
Windward Meadows

- One Click Broker
- 800.557.8193
- Toll Free: 800.557.8193
- billing@brokeridxsites.com



