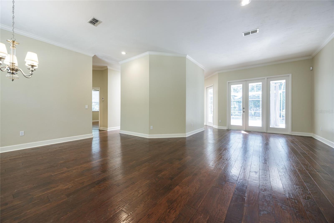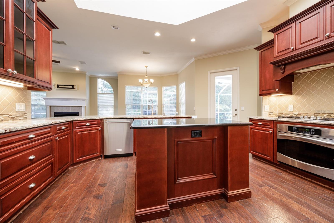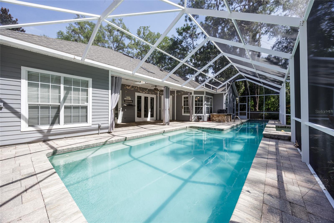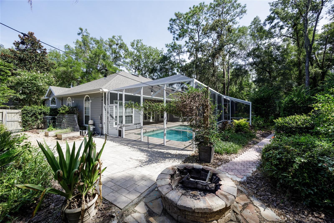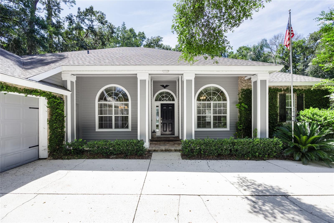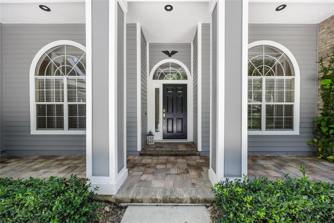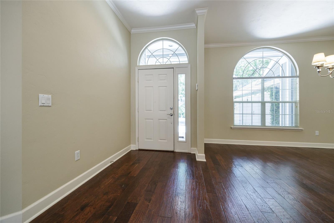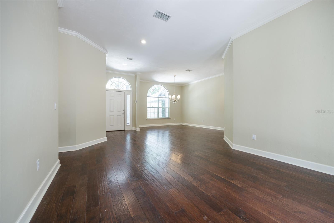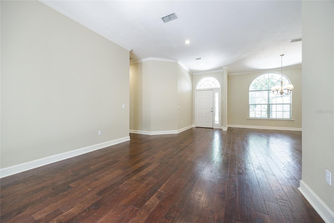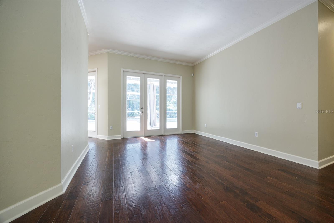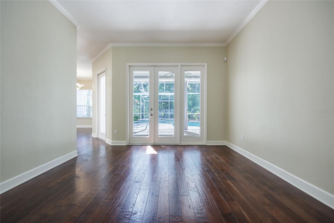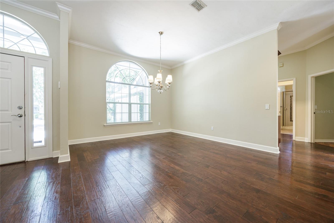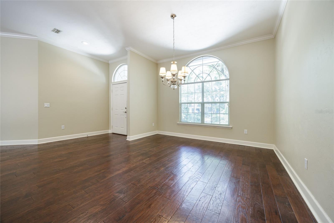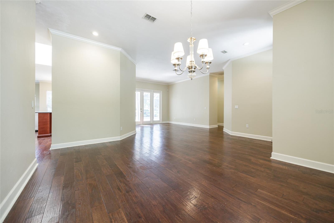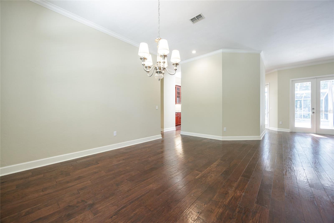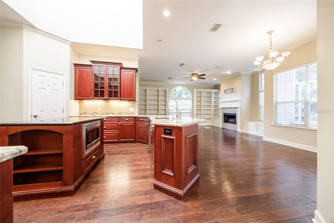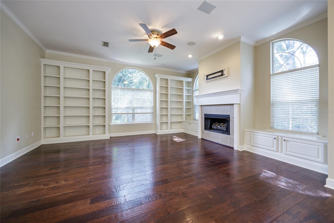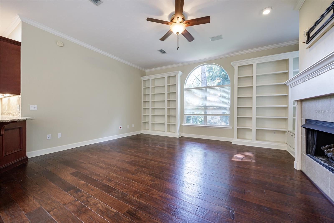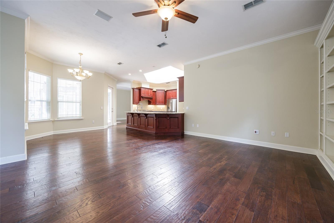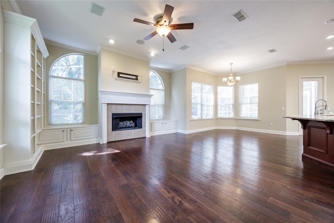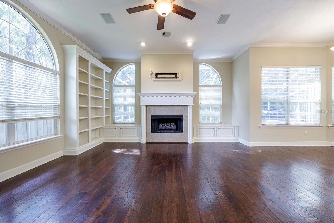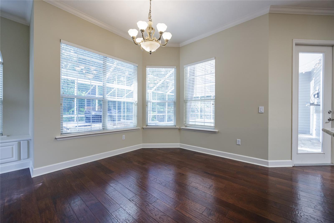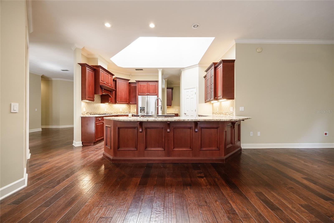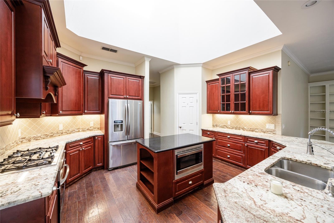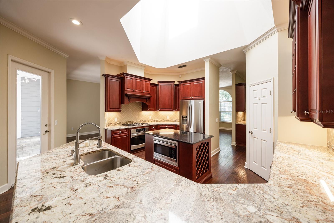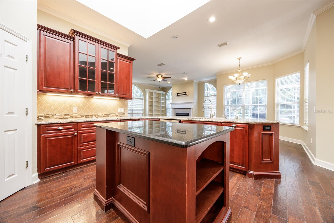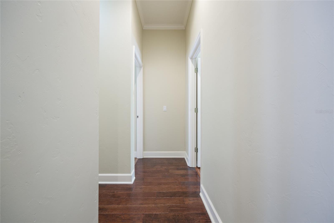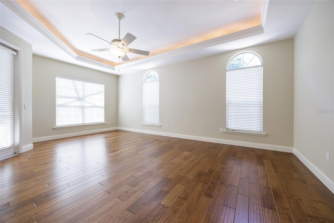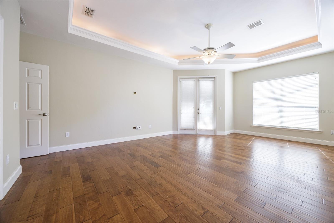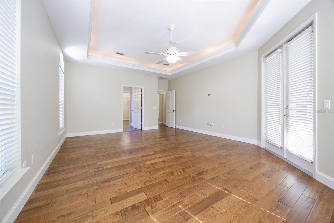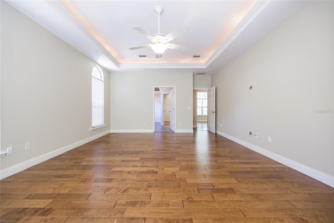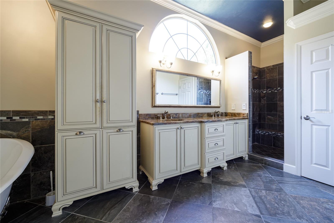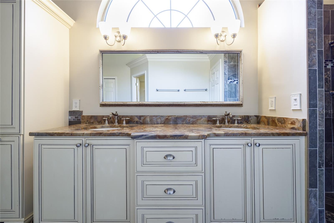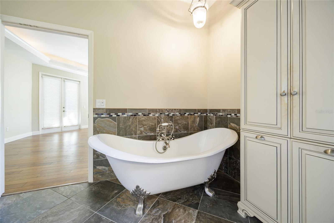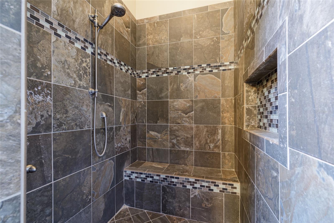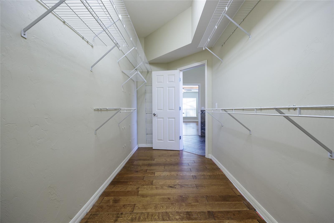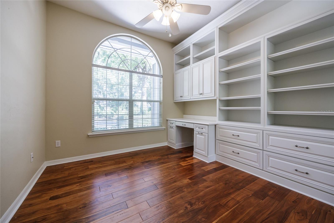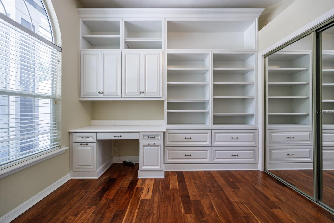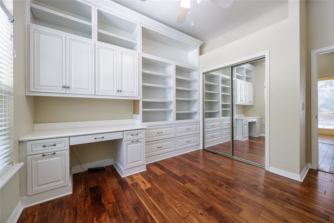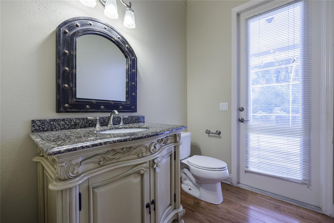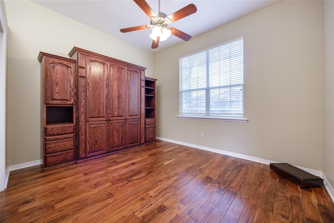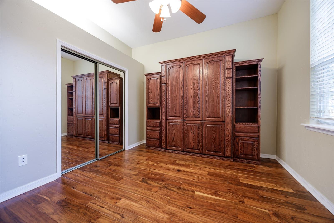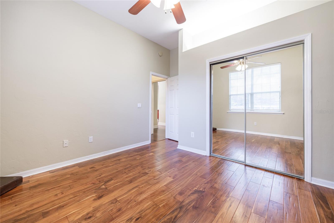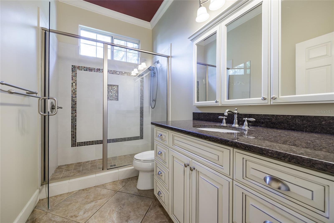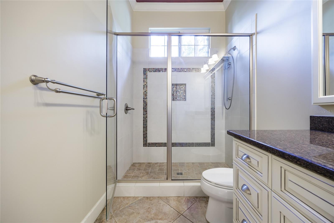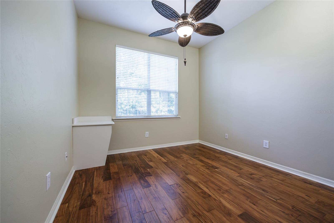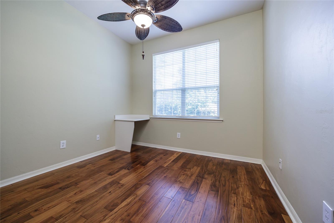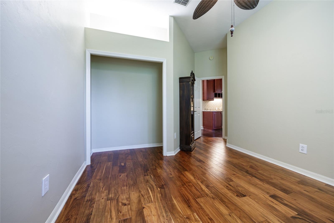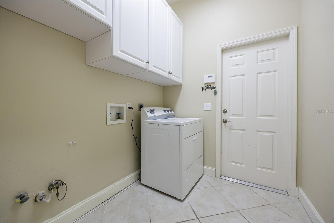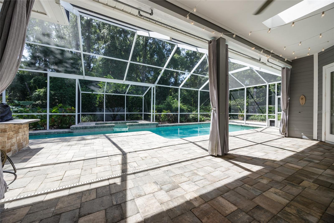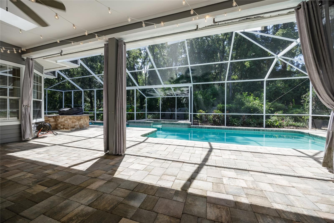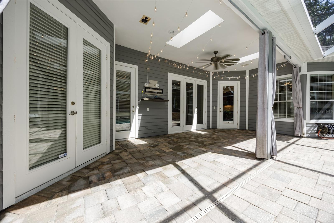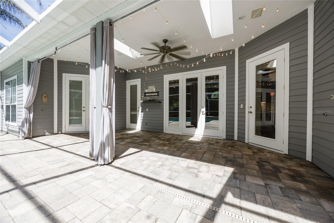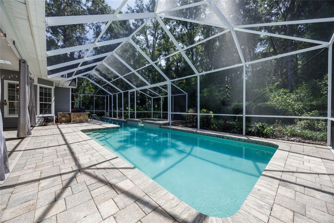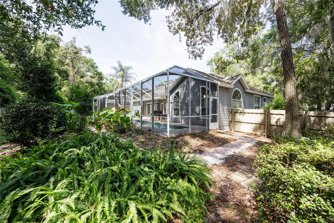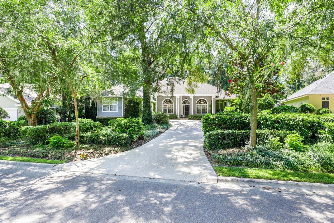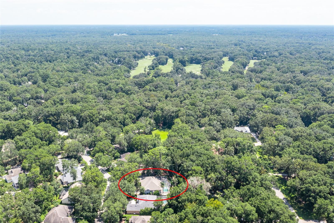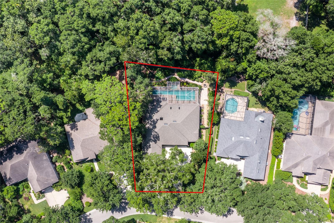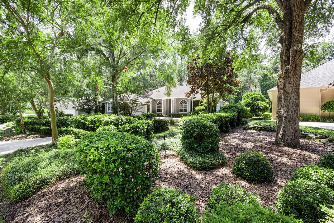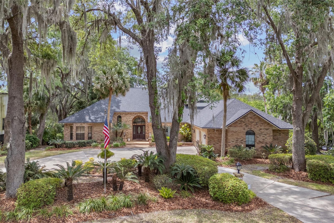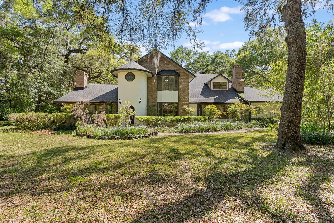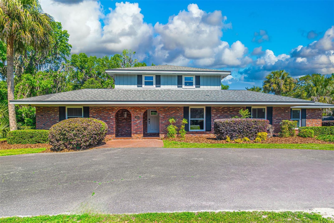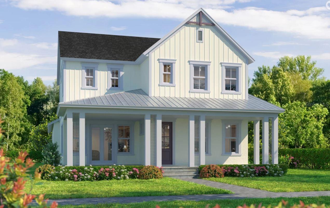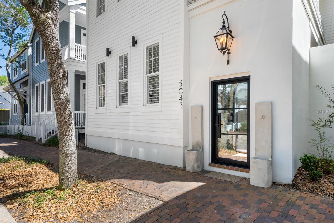4034 98th Terrace, GAINESVILLE, FL 32608
Property Photos
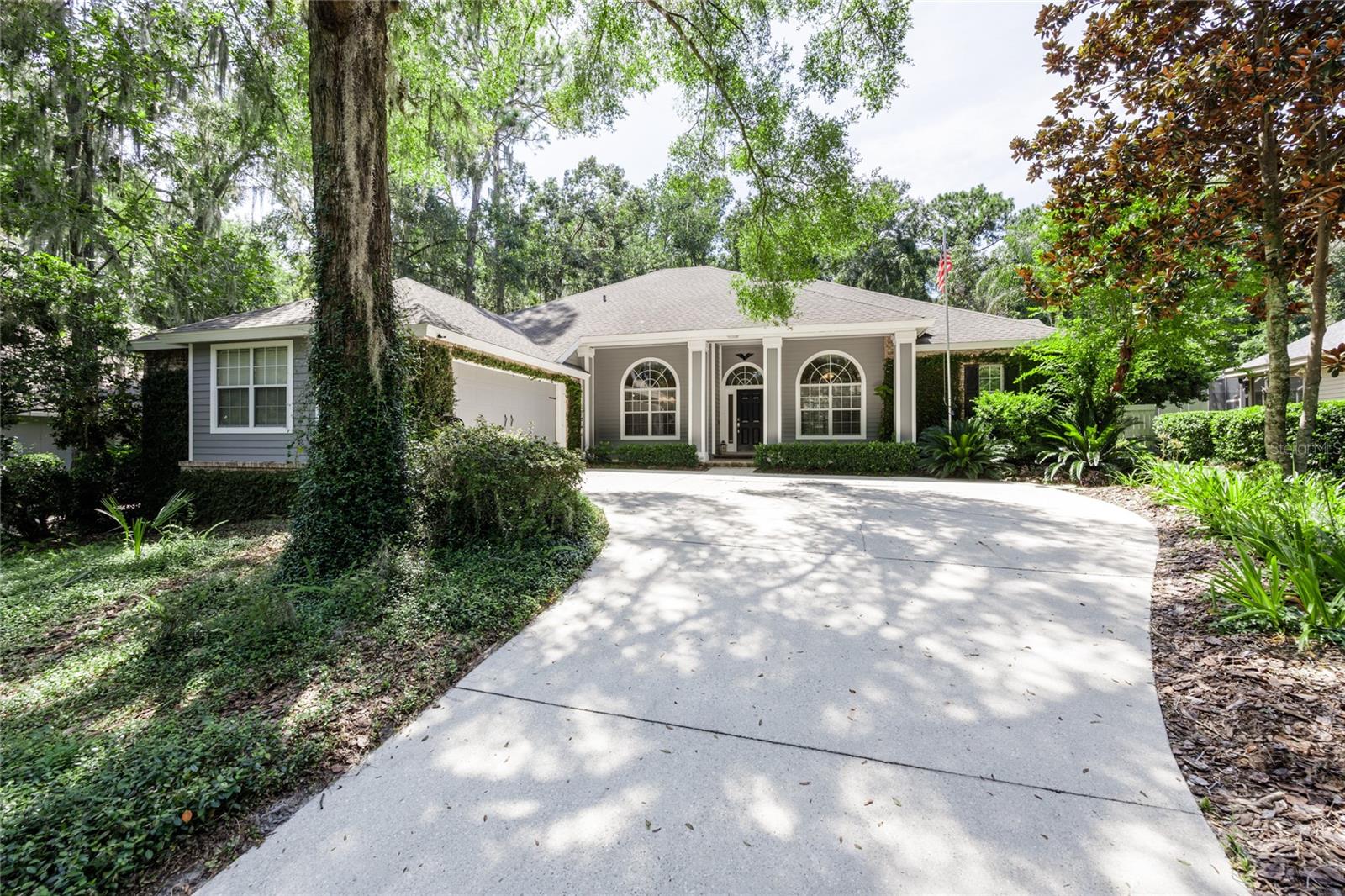
Would you like to sell your home before you purchase this one?
Priced at Only: $675,000
For more Information Call:
Address: 4034 98th Terrace, GAINESVILLE, FL 32608
Property Location and Similar Properties
- MLS#: GC533524 ( Residential )
- Street Address: 4034 98th Terrace
- Viewed: 10
- Price: $675,000
- Price sqft: $190
- Waterfront: No
- Year Built: 1998
- Bldg sqft: 3555
- Bedrooms: 4
- Total Baths: 3
- Full Baths: 2
- 1/2 Baths: 1
- Garage / Parking Spaces: 2
- Days On Market: 11
- Additional Information
- Geolocation: 29.6174 / -82.4473
- County: ALACHUA
- City: GAINESVILLE
- Zipcode: 32608
- Subdivision: Hpbuellers Way 33 124
- Provided by: BOSSHARDT REALTY SERVICES LLC
- Contact: Ken Cornell
- 352-371-6100

- DMCA Notice
-
DescriptionWelcome to this beautifully maintained 4 bedroom (4th bedroom off the Primary could be an office), 2.5 bath, 2,604 sq. ft. home with a lap pool and hot tub, located in Buellers Way Haile Plantation. As you enter through the pavered front porch, your eye is immediately drawn through the foyer and formal living roomfeaturing wood flooringout the French doors to the covered paver lanai, sparkling pool and spa, and fenced backyard. The outdoor space also includes an additional paver patio with a fire pit and a pond with a fountain. Further in the back yard is nice corn hole or horse shoe area. Shaded and inviting, the yard is perfect for entertaining or simply relaxing. Inside, the kitchen is a chefs delight with granite counters, a skylight, a large island with breakfast bar, gas range, stainless steel appliances, and a walk in pantry. The kitchen flows seamlessly into the family room, complete with a gas fireplace, custom built in bookcases, and a sunny breakfast nook overlooking the lanai. Just beyond the kitchen youll find a built in desk area, the laundry room, and two bedrooms that share a full bath with a walk in shower. On the opposite side of the home, the spacious primary suite features tray ceiling details with lighting, private access to the lanai, and a luxurious en suite bath with a freestanding soaking tub, walk in shower, double granite topped vanities, separate water closet, and a large walk in closet. Additional highlights include a formal dining room, a dedicated office (or fourth bedroom) with built in bookcases, and a convenient half bath with direct access to the lanai and pool. This home is carpet free throughout, offers abundant natural light, crown molding, and a durable brick and Hardie exterior. A short walk from both Hampstead park and Hawkstone Golf and Country club make this the perfect home located right in the middle of Haile Plantation.
Payment Calculator
- Principal & Interest -
- Property Tax $
- Home Insurance $
- HOA Fees $
- Monthly -
Features
Building and Construction
- Covered Spaces: 0.00
- Exterior Features: Sidewalk
- Fencing: Wood
- Flooring: Carpet, Tile
- Living Area: 2604.00
- Roof: Shingle
Garage and Parking
- Garage Spaces: 2.00
- Open Parking Spaces: 0.00
- Parking Features: Garage Door Opener, Garage Faces Rear, Garage Faces Side
Eco-Communities
- Pool Features: In Ground, Lap, Screen Enclosure
- Water Source: None
Utilities
- Carport Spaces: 0.00
- Cooling: Central Air
- Heating: Central, Natural Gas
- Pets Allowed: Yes
- Sewer: Private Sewer
- Utilities: Cable Available, Natural Gas Available, Underground Utilities
Amenities
- Association Amenities: Clubhouse, Golf Course, Pool, Tennis Court(s)
Finance and Tax Information
- Home Owners Association Fee: 293.00
- Insurance Expense: 0.00
- Net Operating Income: 0.00
- Other Expense: 0.00
- Tax Year: 2024
Other Features
- Appliances: Dishwasher, Disposal, Gas Water Heater, Microwave, Refrigerator
- Association Name: Haile Plantation West / Hampstead Park
- Country: US
- Interior Features: Split Bedroom
- Legal Description: HAILE PLANTATION UNIT 33 PH 1 PB S-65 LOT 4 OR 3705/0814
- Levels: One
- Area Major: 32608 - Gainesville
- Occupant Type: Vacant
- Parcel Number: 06860-331-004
- Style: Contemporary
- Views: 10
- Zoning Code: RES
Similar Properties
Nearby Subdivisions
Arredondo Estate
Campus Edge Condo
Country Club Estate Mcintosh G
Country Club Manor
Country Club West
Eloise Gardens
Eloise Gardens Ph 1
Estates Of Wilds Plantation
Finley Woods
Finley Woods Ph 1b
Finley Woods Ph 1c
Gainesville Country Club
Garison Way Ph 1
Garison Way Ph 2
Grand Preserve At Kanapaha
Haile Forest
Haile Plantation
Haile Plantation Unit 16 Phase
Haile Plantation Unit 25 Ph I
Haile Plantation Unit 34 Ph 6
Haile Plantation Unit 35 Ph 1
Hammock Ridge
Hickory Forest
Hickory Forest 2nd Add
Hp/sable Pointe
Hpbuellers Way 33 124
Hpsable Pointe
Kenwood
Longleaf
Longleaf Unit 1 Ph 3
Lugano Ph 3 Pb 37 Pg 54
Lugano Ph I
Madera Cluster Dev Ph 1
Mentone Cluster
Mentone Cluster Dev Ph 1
Mentone Cluster Ph 6
Mentone Cluster Ph I Repl
Mentone Cluster Ph Ii
Mentone Cluster Ph Iv
N/a
Not On List
Oakmont
Oakmont Ph 1
Oakmont Ph 1 Unit 1b
Oakmont Ph 2 Pb 32 Pg 30
Oakmont Ph 3 Pb 35 Pg 60
Oakmont Phase 3
Oaks Preserve
Prairie Bluff
Ricelands
Ricelands Sub
Rocky Point Homesites
Serenola Estates Serenola Plan
Serenola Manor
Still Wind Cluster Ph 2
Stillwinds Cluster Ph Iii
Summit House
Thousand Oaks
Tower 24
Tower24
Valwood
Wilds Plantation
Willow Oak Plantation
Windward Meadows

- One Click Broker
- 800.557.8193
- Toll Free: 800.557.8193
- billing@brokeridxsites.com



