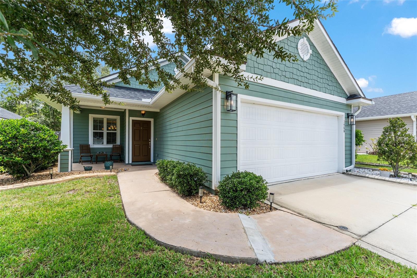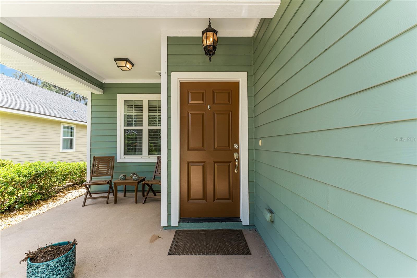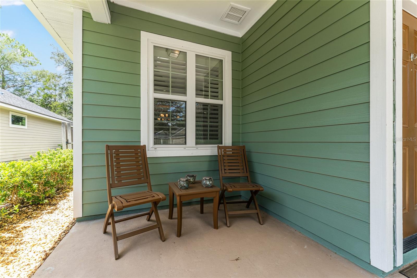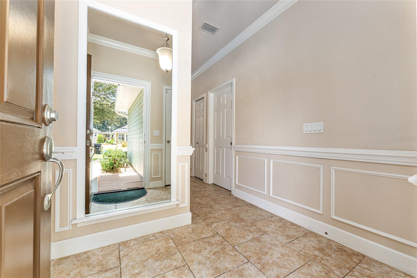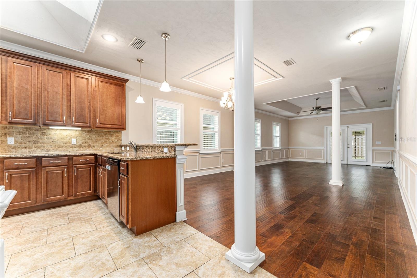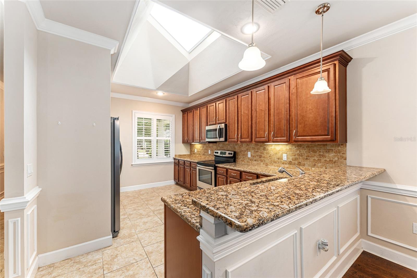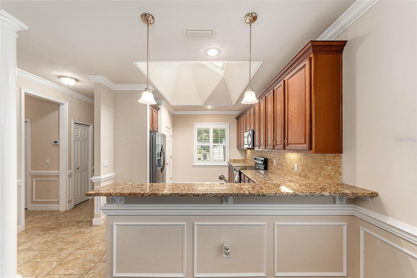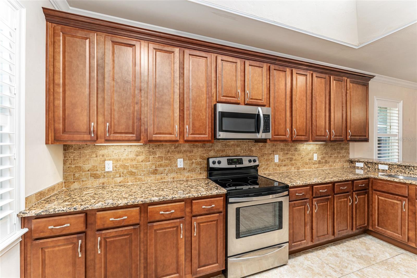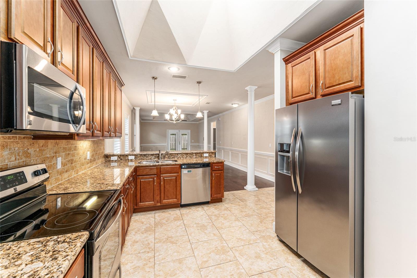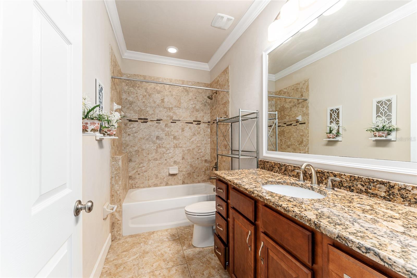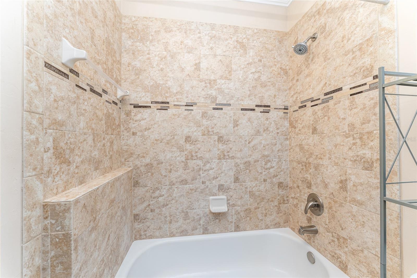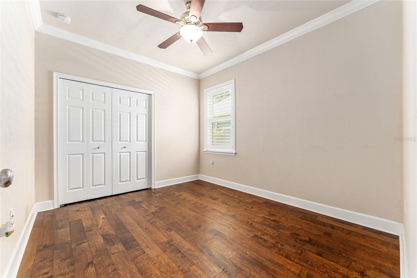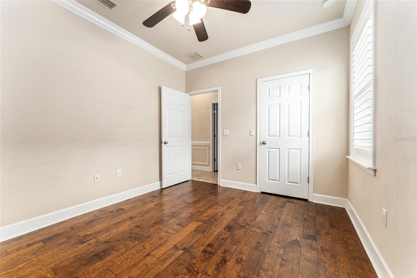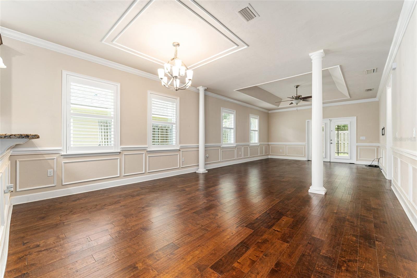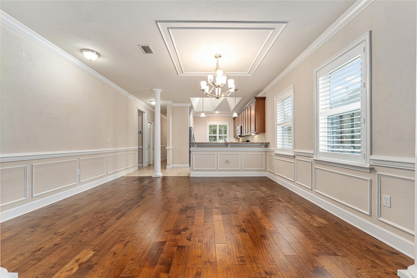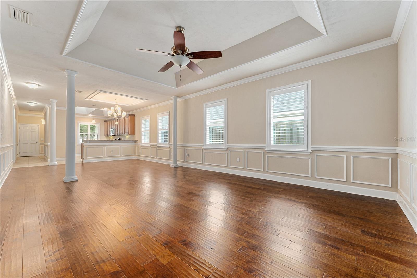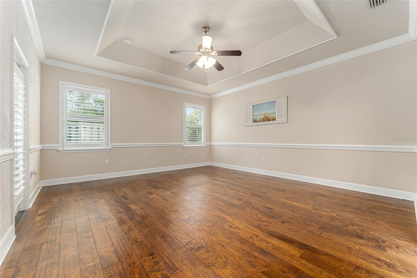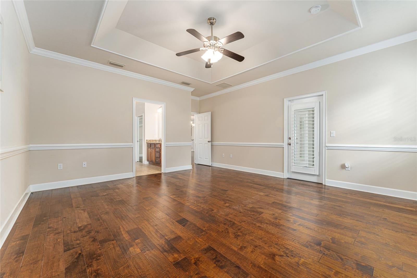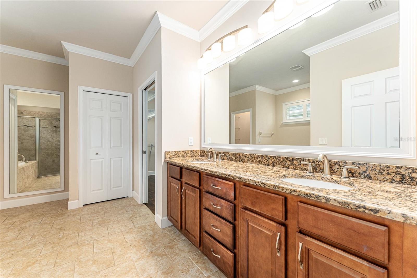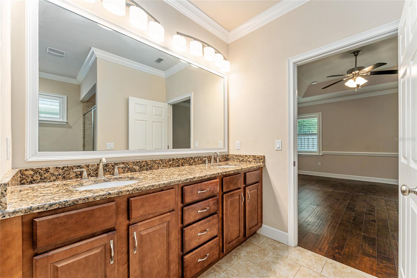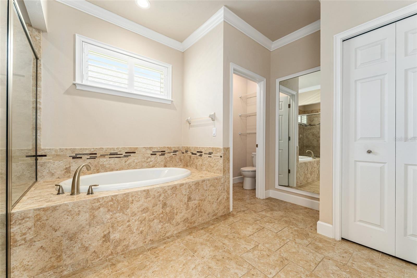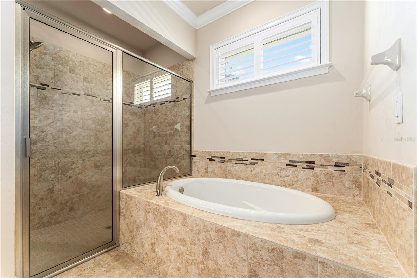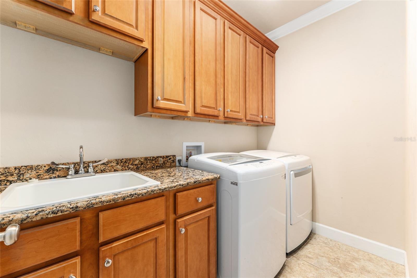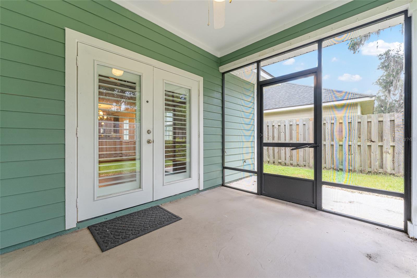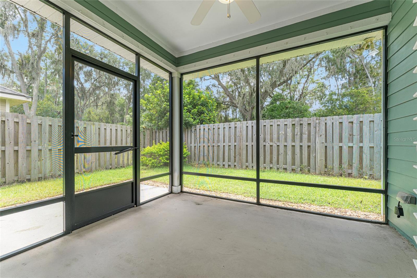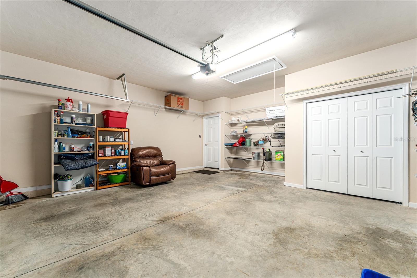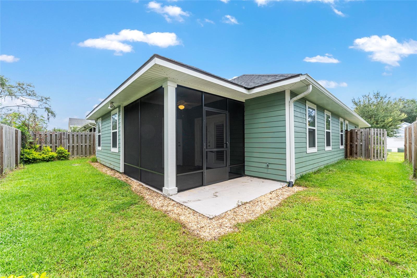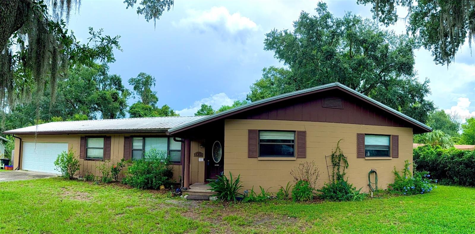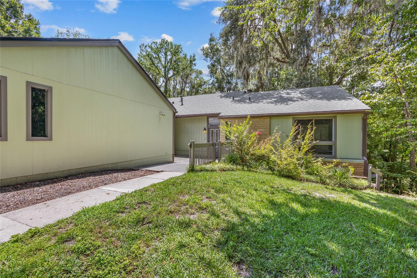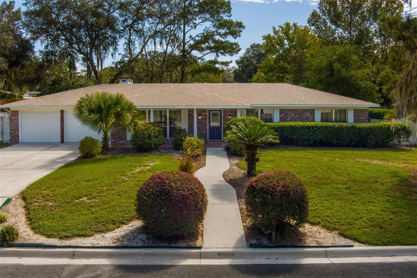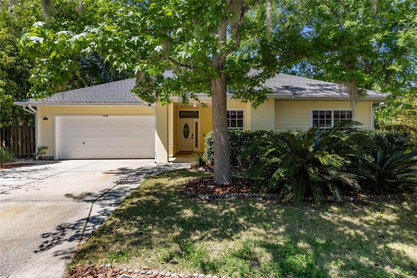3488 26th Street, GAINESVILLE, FL 32605
Property Photos
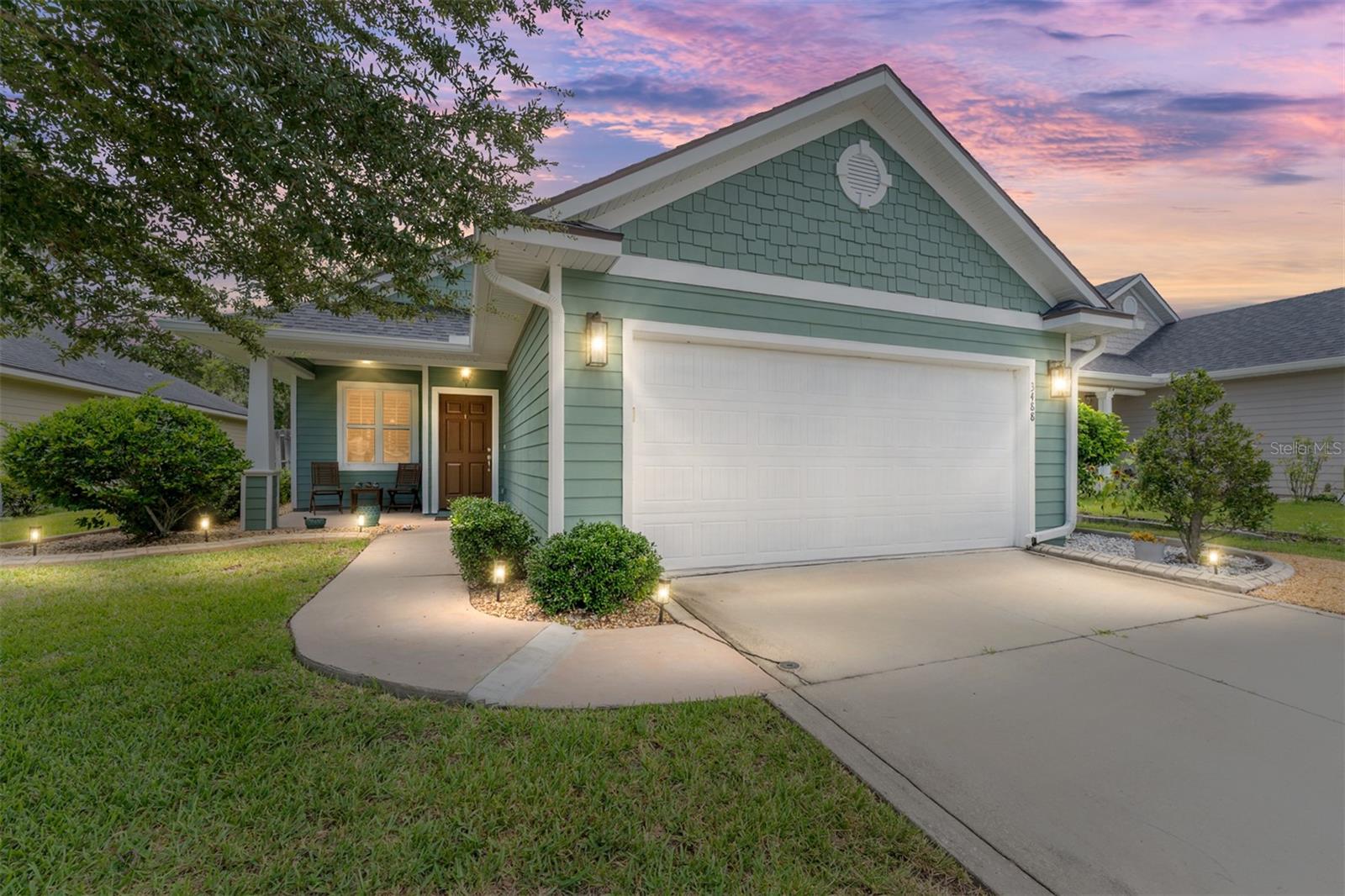
Would you like to sell your home before you purchase this one?
Priced at Only: $365,000
For more Information Call:
Address: 3488 26th Street, GAINESVILLE, FL 32605
Property Location and Similar Properties
- MLS#: GC533056 ( Residential )
- Street Address: 3488 26th Street
- Viewed: 5
- Price: $365,000
- Price sqft: $146
- Waterfront: No
- Year Built: 2016
- Bldg sqft: 2493
- Bedrooms: 3
- Total Baths: 2
- Full Baths: 2
- Garage / Parking Spaces: 2
- Days On Market: 32
- Additional Information
- Geolocation: 29.6849 / -82.3606
- County: ALACHUA
- City: GAINESVILLE
- Zipcode: 32605
- Subdivision: Fletcher Oaks
- Elementary School: Glen Springs Elementary School
- Middle School: Westwood Middle School AL
- High School: Gainesville High School AL
- Provided by: REAL BROKER, LLC
- Contact: Doug Osness
- 855-450-0442

- DMCA Notice
-
DescriptionHome with a stunning 2.75 assumable FHA loan available to qualified buyers. With a current total monthly payment of just $1,997.93, this opportunity could save hundreds of thousands over the life of the loan. Refined elegance meets everyday comfort in this beautifully maintained single family residence, quietly positioned within the sought after Fletcher Oaks community.Built in 2016 and offering nearly 2,000 square feet of intentional living space, the home is defined by classy architectural details, abundant natural light, and a layout designed for both connection and calm. Curb appeal is immediate, with newer exterior paint and a charming front walk that leads to a covered porchan ideal spot for observing the quiet rhythm of this welcoming neighborhood. Inside, timeless elements such as crown moulding, chair rail accents, and wainscoting add visual interest, while wide plank wood and tile flooring flow seamlessly throughout the main living areas. A spacious living room with coffered tray ceiling anchors the open concept floor plan, which continues into a chandelier lit dining area and a sun filled kitchen. Solid wood cabinetry, stone countertops, stainless steel appliances, and a skylight combine to create a space that is both functional and elegant. A two tier bar counter offers versatility for meal prep, casual dining, or conversation. Three generously sized bedrooms provide flexibility, each featuring hardwood flooring and ample closet space. The primary suite serves as a true retreat, complete with a walk in closet and a luxurious en suite bath with dual vanities, a walk in shower, and a deep soaking tub. A second well appointed bathroom accommodates the additional bedrooms with equal attention to detail. Outdoor living is effortless with a screened patio, covered front porch, and a fully fenced, low maintenance yard supported by a smart irrigation system. The addition of financed solar panels enhances the homes energy efficiency, offering meaningful savings on monthly utility costs while supporting sustainable living. Additional highlights include a 2 car garage and access to top rated schools including Glen Springs Elementary, Westwood Middle, and Gainesville High. Set along a peaceful street with sidewalks and a strong sense of communityand just minutes from shopping, dining, parks, and downtown Gainesvillethis home offers a rare blend of style, savings, and lifestyle.
Payment Calculator
- Principal & Interest -
- Property Tax $
- Home Insurance $
- HOA Fees $
- Monthly -
Features
Building and Construction
- Covered Spaces: 0.00
- Exterior Features: French Doors, Lighting, Rain Gutters, Sidewalk
- Fencing: Wood
- Flooring: Ceramic Tile, Wood
- Living Area: 1915.00
- Roof: Shingle
Land Information
- Lot Features: City Limits, In County, Landscaped, Level, Sidewalk
School Information
- High School: Gainesville High School-AL
- Middle School: Westwood Middle School-AL
- School Elementary: Glen Springs Elementary School-AL
Garage and Parking
- Garage Spaces: 2.00
- Open Parking Spaces: 0.00
- Parking Features: Driveway, Garage Door Opener, On Street
Eco-Communities
- Water Source: Public
Utilities
- Carport Spaces: 0.00
- Cooling: Central Air
- Heating: Electric
- Pets Allowed: Yes
- Sewer: Public Sewer
- Utilities: BB/HS Internet Available, Cable Available, Electricity Connected, Natural Gas Connected, Public, Sewer Connected, Water Connected
Finance and Tax Information
- Home Owners Association Fee Includes: Maintenance Grounds
- Home Owners Association Fee: 118.00
- Insurance Expense: 0.00
- Net Operating Income: 0.00
- Other Expense: 0.00
- Tax Year: 2024
Other Features
- Appliances: Dishwasher, Disposal, Dryer, Microwave, Range, Refrigerator, Washer
- Association Name: Karen Coullias, Leland Management
- Association Phone: (352) 204-8176
- Country: US
- Interior Features: Ceiling Fans(s), Chair Rail, Crown Molding, High Ceilings, Kitchen/Family Room Combo, Living Room/Dining Room Combo, Open Floorplan, Primary Bedroom Main Floor, Solid Wood Cabinets, Stone Counters, Thermostat, Tray Ceiling(s), Walk-In Closet(s), Window Treatments
- Legal Description: FLETCHER OAKS PB 30 PG 73 LOT 112 OR 4478/0130
- Levels: One
- Area Major: 32605 - Gainesville
- Occupant Type: Vacant
- Parcel Number: 06091-030-112
- Possession: Close Of Escrow
- Zoning Code: PD
Similar Properties
Nearby Subdivisions
Boardwalk
Brush Addition
Capri Cluster Ph 4
Capri Cluster Ph I
Capri Cluster Ph Iii
Cedar Creek
Fletcher Oaks
Floral Park
Florida Park
Forest Ridge
Forwood
Hazel Heights Sub
Hermitage
Hidden Pines
Kingswood 3rd Add
Lazonby Acres
Leigh Estates Orman
Libby Heights
Mason Manor
Masonwood
N/a
Northwest Estates
Northwood
Northwood South
Oakleigh Heights
Palm Grove
Palm View Estates
Paradise Sub Contd
Park Ave
Pine Woods
Rainbows
Renewood
Ridgeview
Ridgewood Sub
Rock Creek
Shadowlawn Esstates
Sorrento Ph 2
Springtree
Springtree V
Springtree Vi
Suburban Heights
Timberbrooke
Townhomes At The Lakes
University Acres
Walnut Creek Ph 1
Weseman Sub
West Hills
Westside Estate Add 1
Westwood Estates

- One Click Broker
- 800.557.8193
- Toll Free: 800.557.8193
- billing@brokeridxsites.com



