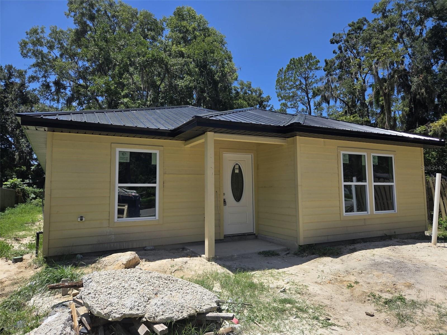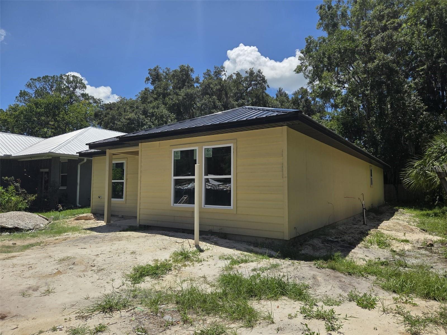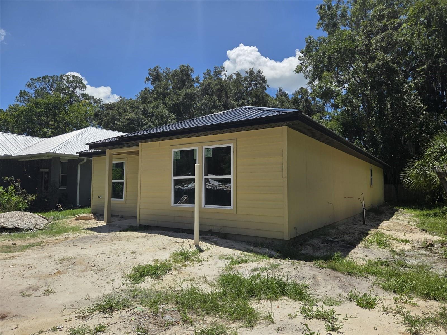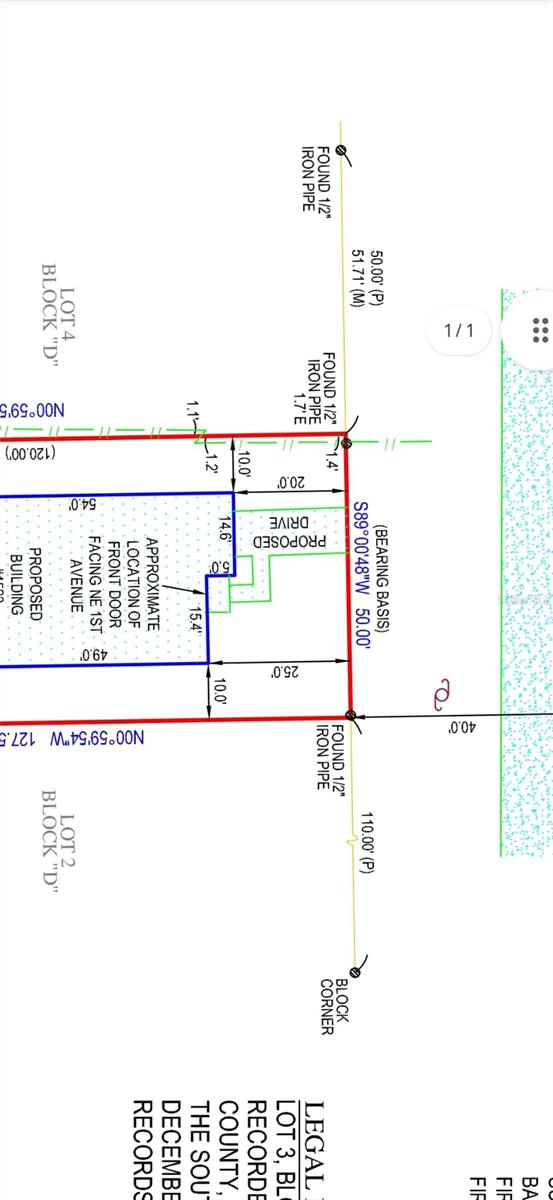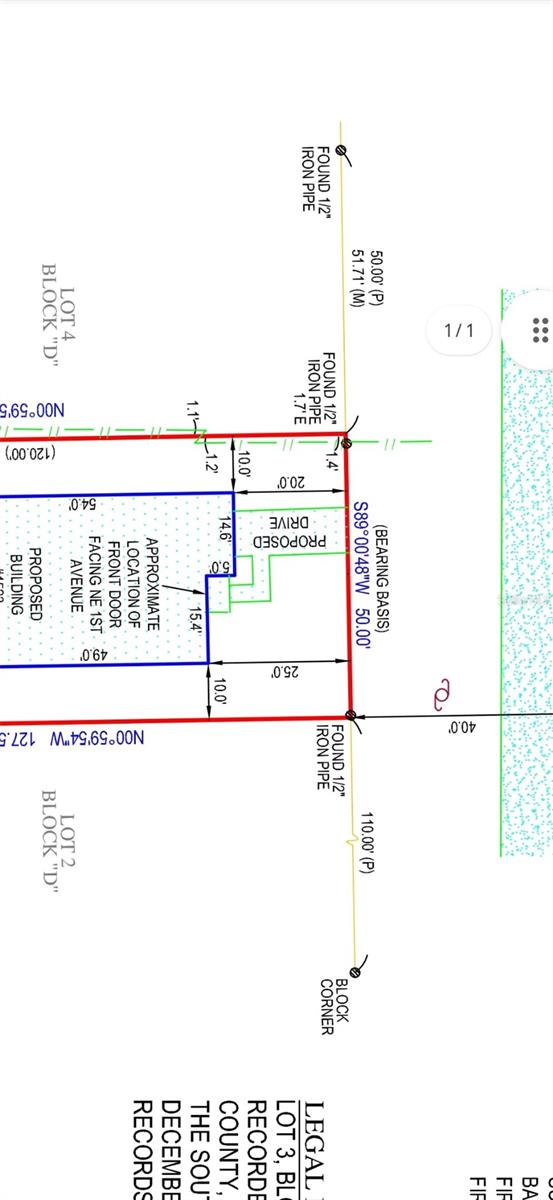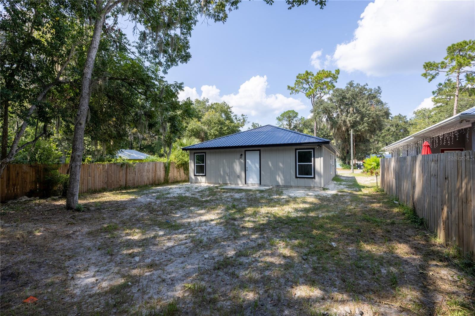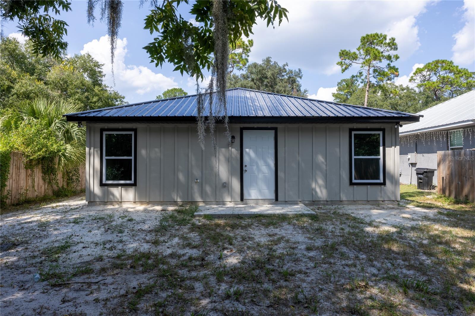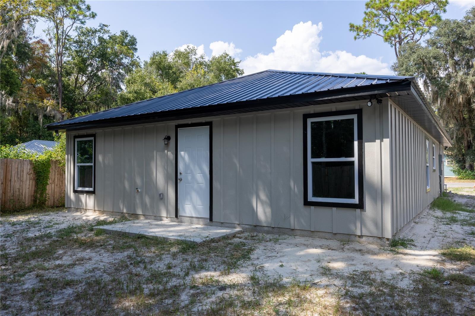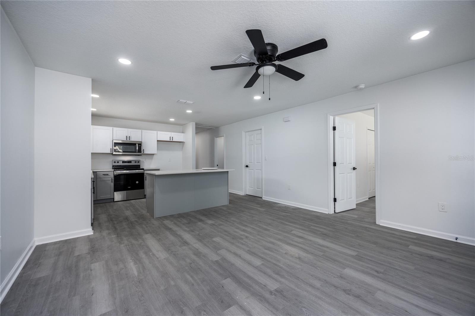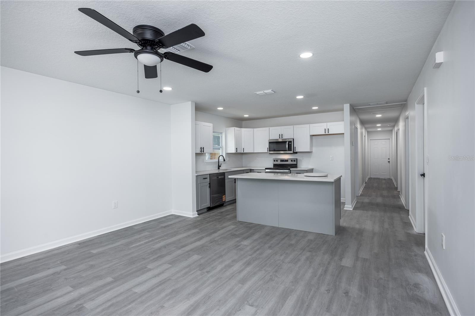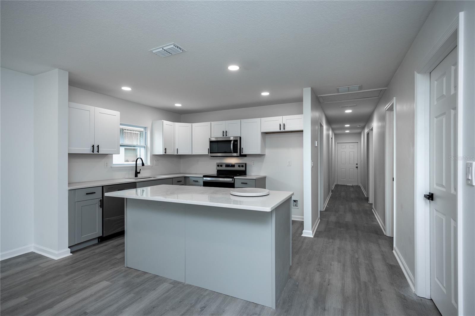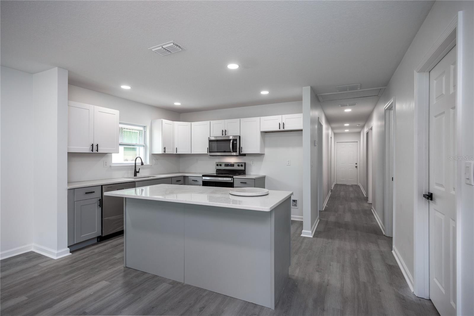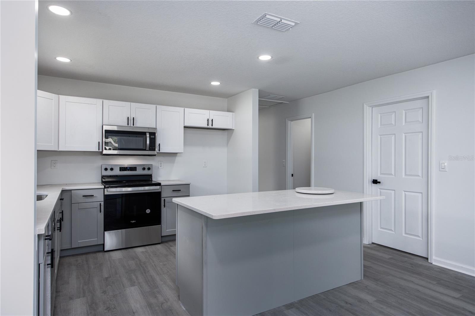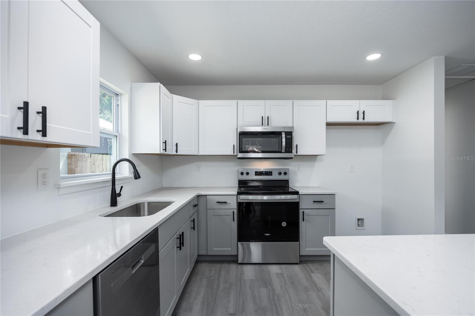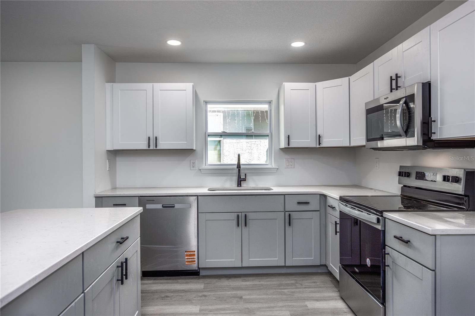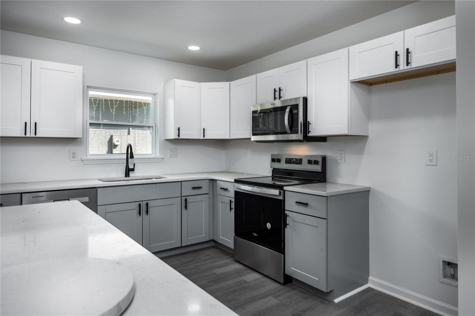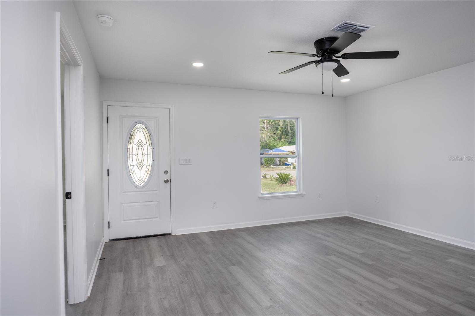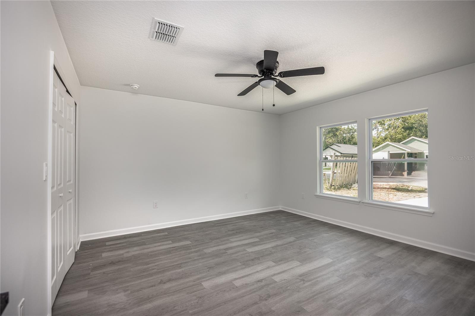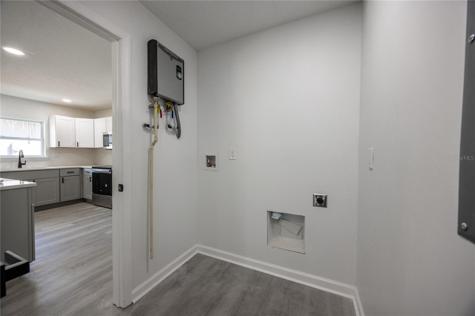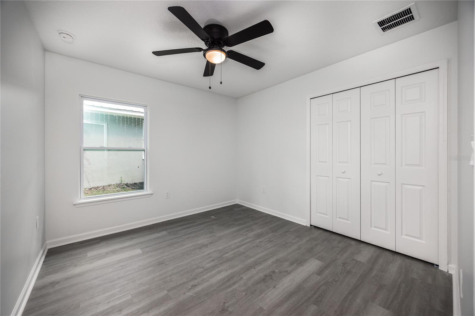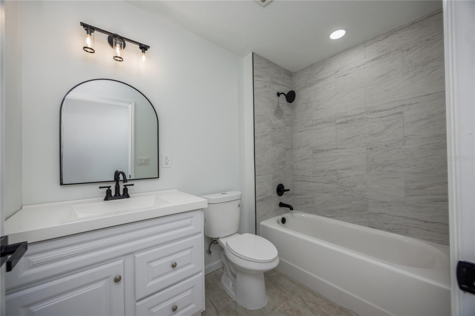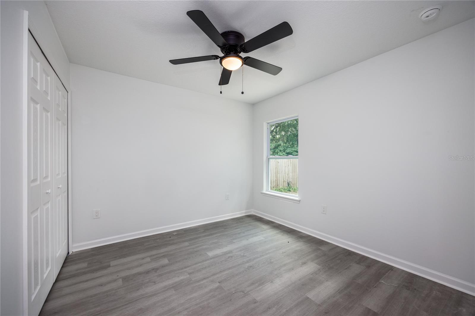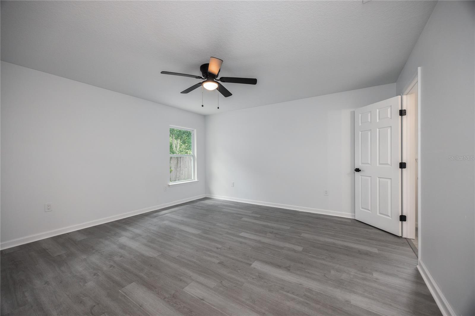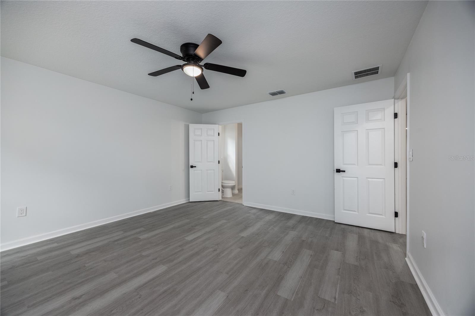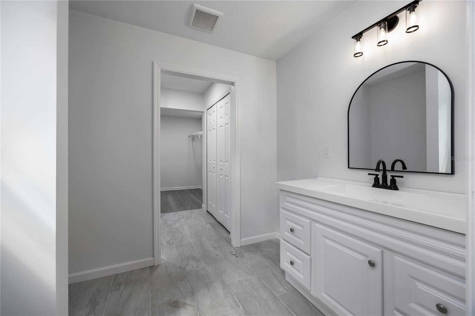1523 1st Avenue, GAINESVILLE, FL 32641
Property Photos
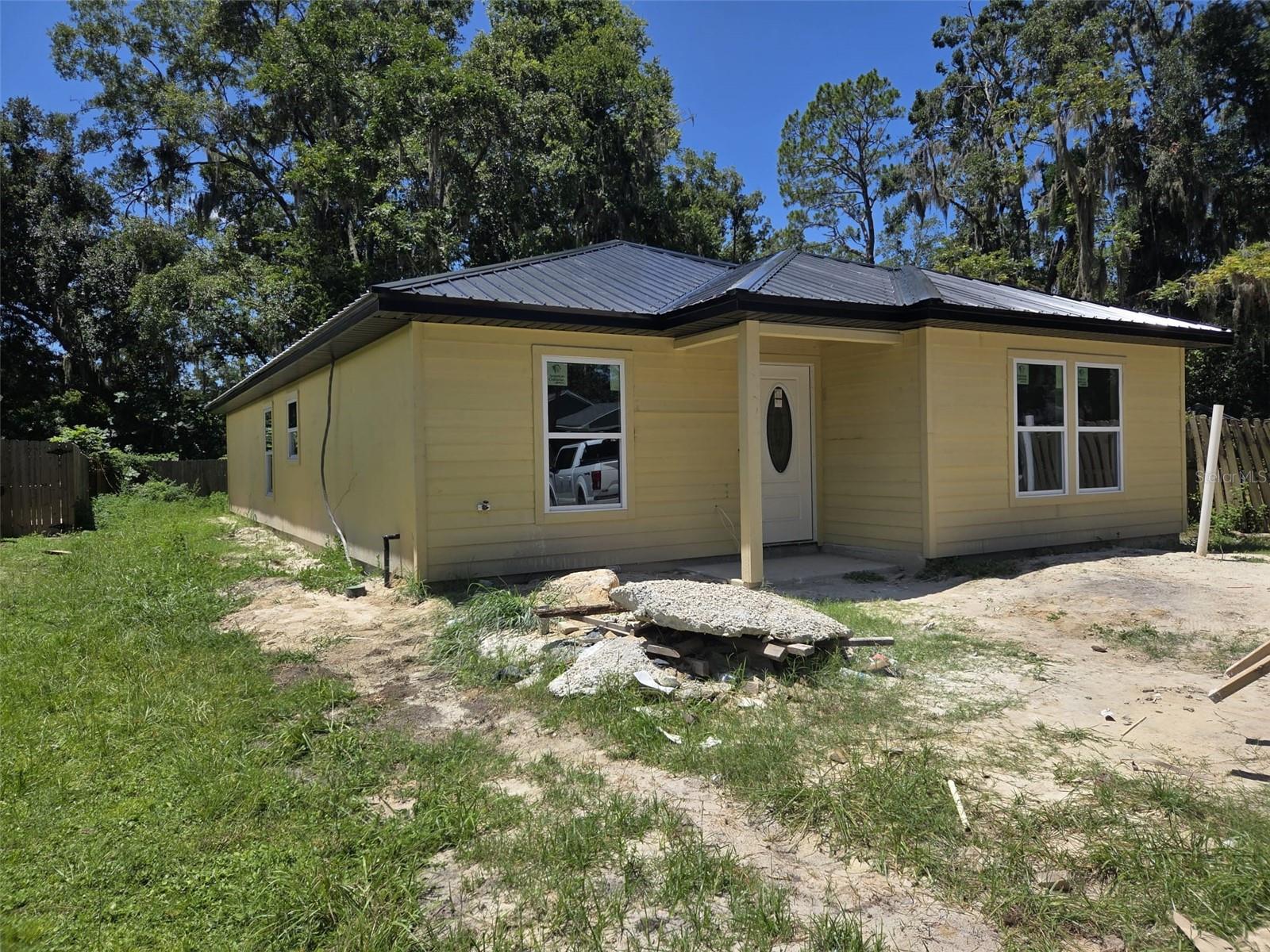
Would you like to sell your home before you purchase this one?
Priced at Only: $305,000
For more Information Call:
Address: 1523 1st Avenue, GAINESVILLE, FL 32641
Property Location and Similar Properties
- MLS#: GC532626 ( Residential )
- Street Address: 1523 1st Avenue
- Viewed: 129
- Price: $305,000
- Price sqft: $194
- Waterfront: No
- Year Built: 2025
- Bldg sqft: 1570
- Bedrooms: 4
- Total Baths: 2
- Full Baths: 2
- Garage / Parking Spaces: 2
- Days On Market: 140
- Additional Information
- Geolocation: 29.6526 / -82.305
- County: ALACHUA
- City: GAINESVILLE
- Zipcode: 32641
- Subdivision: Lakeway Grovein New Gv
- Elementary School: Marjorie Kinnan Rawlings Eleme
- Middle School: Westwood Middle School AL
- High School: Gainesville High School AL
- Provided by: COLDWELL BANKER RESIDENTIAL
- Contact: JANET COCHRAN
- 727-787-2727

- DMCA Notice
-
DescriptionNew Construction, Completed! Experience the Ultimate Modern Marvel! Step into your dream homewhere style, comfort, and excitement collide. This stunning new residence redefines contemporary living and is a must see! From the bold exterior to the sleek interior, you'll be wowed. The front sets a striking tone with a stylish grey stone foundation and modern grey wood sidingan impressive curb appeal that commands attention. Inside, soaring 8 foot ceilings create a spacious vibe perfect for relaxing or entertaining. The open plan layout flows seamlessly through the hallway, living area, and kitchen, all illuminated by sleek recessed lighting. Durable grey waterproof vinyl floors run throughout, while luxe porcelain tiles add a touch of glamour in the kitchen and bathrooms. Chef's dream alert! The kitchen is a showstopper with high end stainless steel appliancesmicrowave with exhaust, refrigerator/freezer with ice maker, stove, oven, and dishwasher. White and grey cabinets topped with sparkling white quartz and a giant island make every meal and gathering unforgettable. Spa like bathrooms feature bold black fixtures, recessed medicine cabinets, and powerful exhaust fansyour personal retreat to unwind. Modern comforts abound with city efficient heat pump climate control, tankless water heater for endless hot water, and thoughtful touches like ceiling fans in bedrooms for a fresh breeze. Every detail shines, from black hardware fixtures to contemporary finishesthis home is all about bold elegance and smart design. Dont miss outthis is more than just a house; its your new adventure in style, power, and unforgettable living. Schedule a tour today! One or more photos were edited with AI to show what the finished home will look like.
Payment Calculator
- Principal & Interest -
- Property Tax $
- Home Insurance $
- HOA Fees $
- Monthly -
Features
Building and Construction
- Covered Spaces: 0.00
- Exterior Features: Irrigation System, Rain Gutters, Sliding Doors
- Fencing: Fenced
- Flooring: Carpet, Ceramic Tile
- Living Area: 1432.00
- Other Structures: Barn(s)
- Roof: Shingle
Land Information
- Lot Features: City Limits, Near Public Transit, Sidewalk, Paved
Garage and Parking
- Garage Spaces: 2.00
- Open Parking Spaces: 0.00
- Parking Features: Garage Door Opener
Eco-Communities
- Water Source: Public
Utilities
- Carport Spaces: 0.00
- Cooling: Central Air
- Heating: Central
- Pets Allowed: Yes
- Utilities: Cable Available, Cable Connected, Electricity Connected, Gas, Public, Sprinkler Meter, Street Lights, Underground Utilities
Finance and Tax Information
- Home Owners Association Fee: 250.00
- Insurance Expense: 0.00
- Net Operating Income: 0.00
- Other Expense: 0.00
- Tax Year: 2011
Other Features
- Appliances: Dishwasher, Disposal, Dryer, Gas Water Heater, Kitchen Reverse Osmosis System, Microwave, Oven, Range, Refrigerator, Trash Compactor
- Interior Features: Cathedral Ceiling(s), Ceiling Fans(s), Crown Molding, Eat-in Kitchen, Living Room/Dining Room Combo, Tray Ceiling(s), Vaulted Ceiling(s)
- Legal Description: HARBOR OAKS I LOT 68
- Levels: Two
- Area Major: 34689 - Tarpon Springs
- Occupant Type: Vacant
- Parcel Number: 24-27-15-36271-000-0680
- Style: Florida
- Views: 129
Nearby Subdivisions
Breezy Acres
Cedar Grove
Devonshire Hills
Dixons Homesites
Doigs Add Waits Sub
East Court
Green Acres
Kreftwood Estates
Lakeshore Homesites
Lakeview Estates
Lakeway Grovein New Gv
Lincoln Estates
Lincoln Estates 2nd Add
Magnolia Estates
New Gainesville
New Gainesville Rep
New Gv Waits Sub
Robinson Heights
Ruthland Rep
The Oaks
Wards Rep
Woodland Park

- One Click Broker
- 800.557.8193
- Toll Free: 800.557.8193
- billing@brokeridxsites.com



