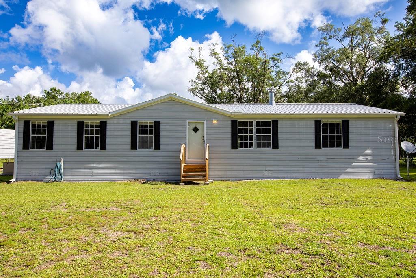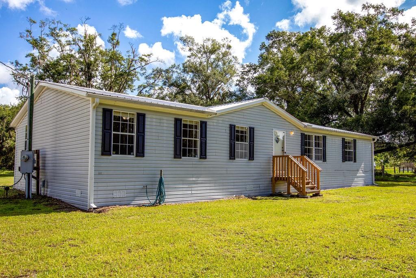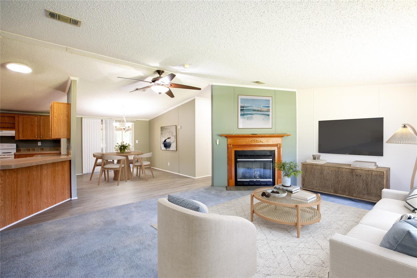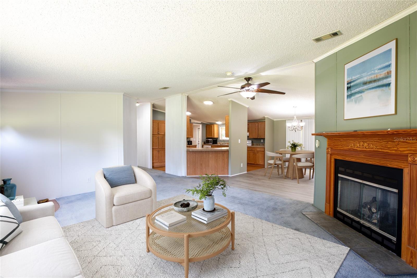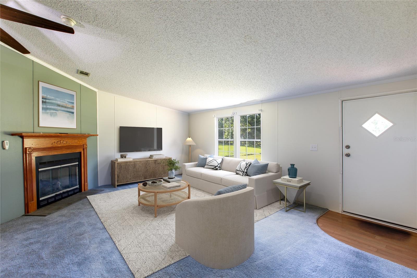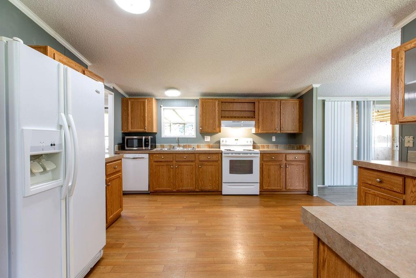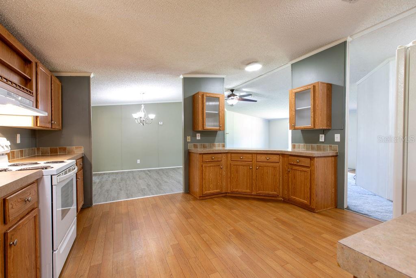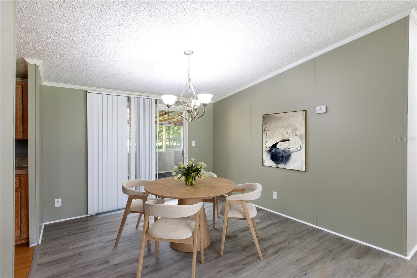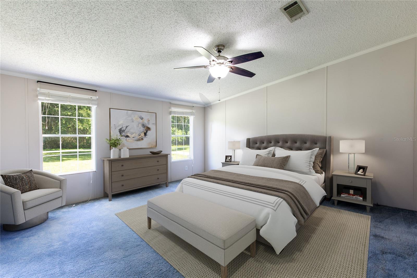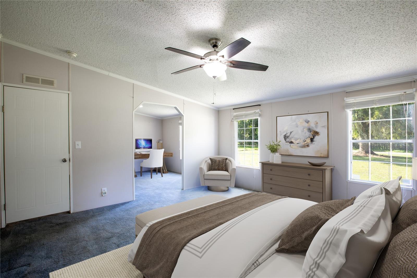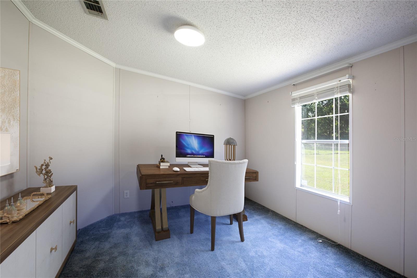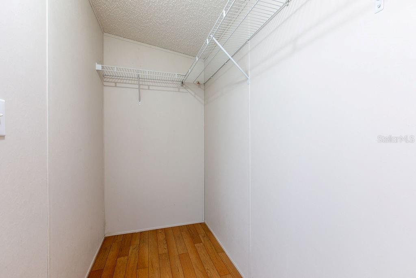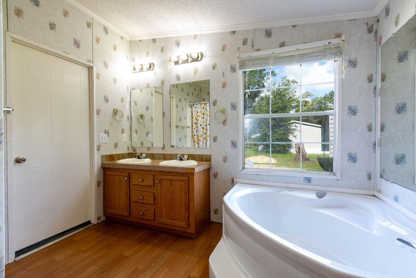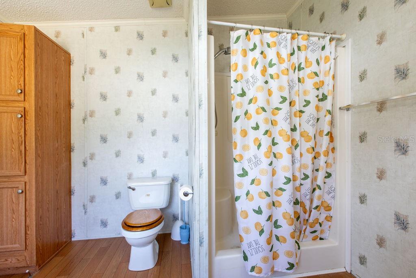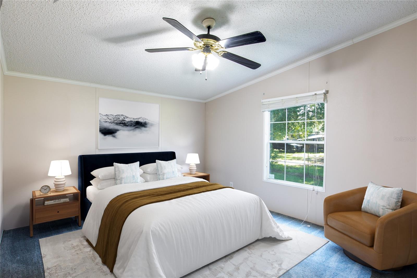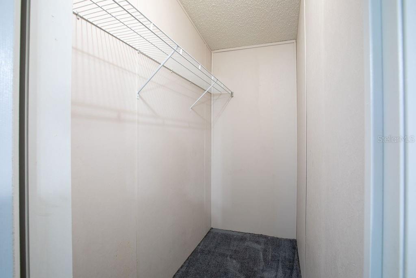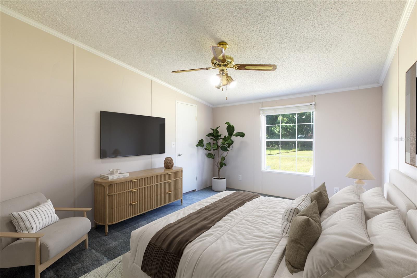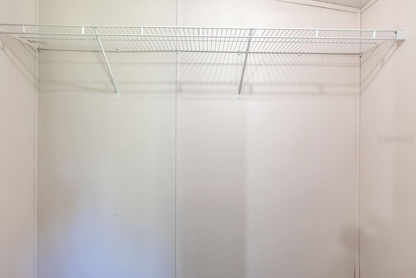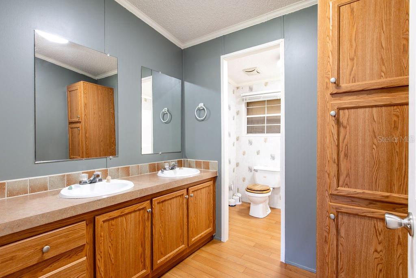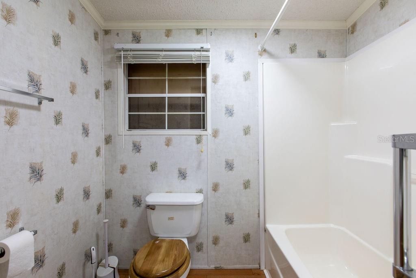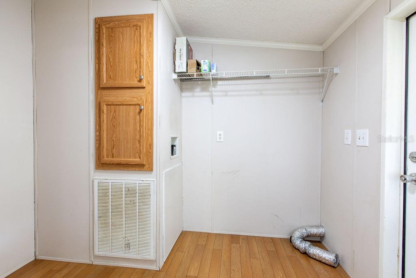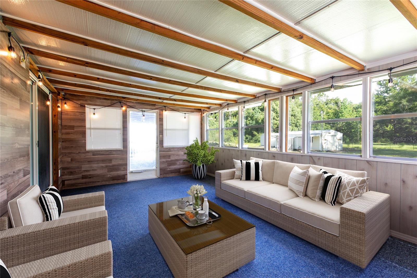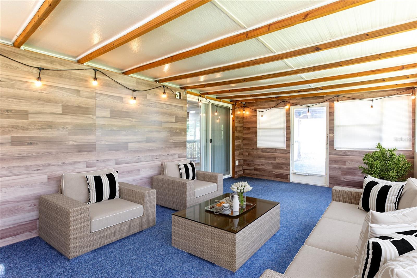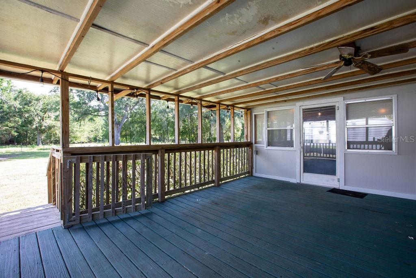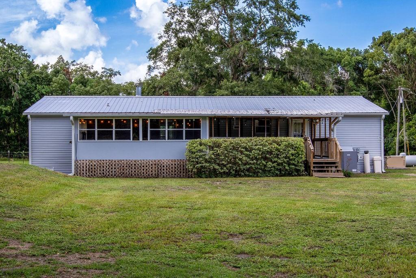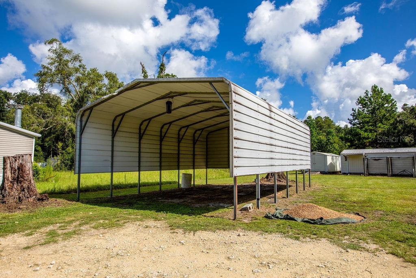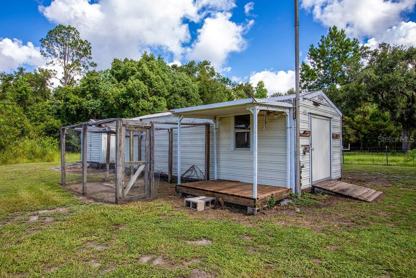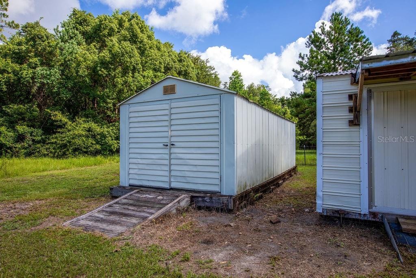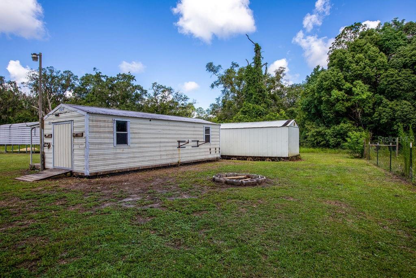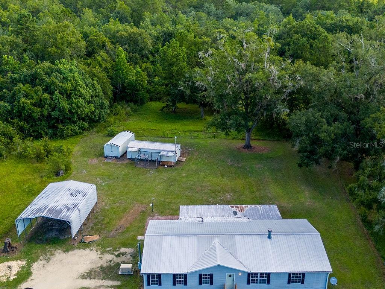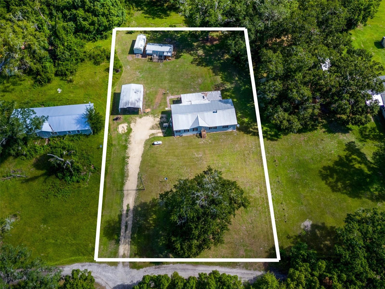5957 Thomas Lane, HAMPTON, FL 32044
Property Photos
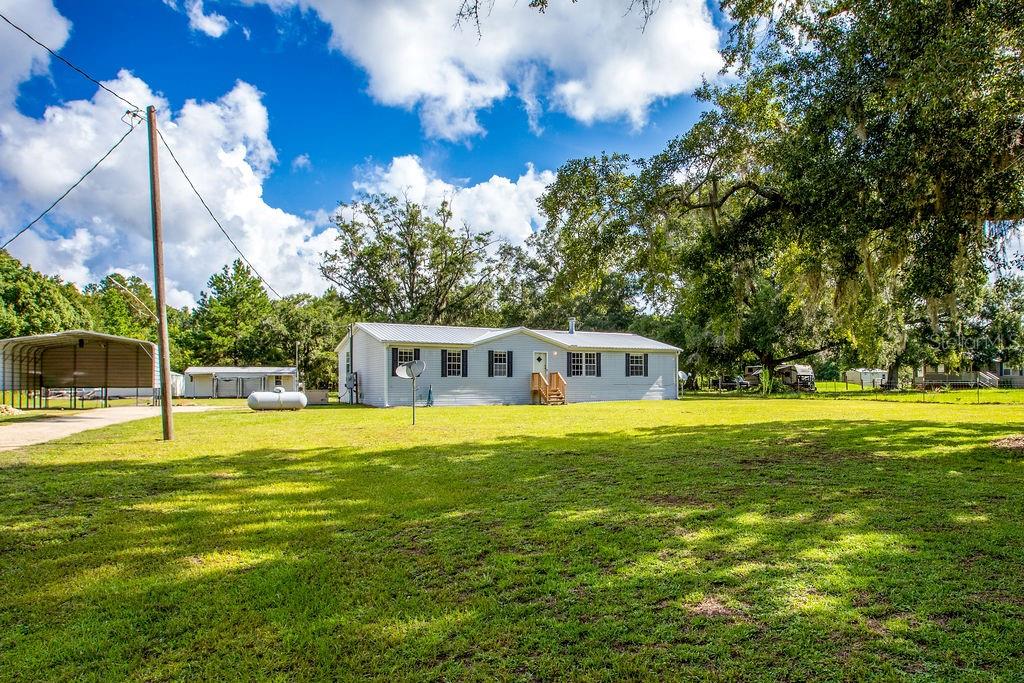
Would you like to sell your home before you purchase this one?
Priced at Only: $209,900
For more Information Call:
Address: 5957 Thomas Lane, HAMPTON, FL 32044
Property Location and Similar Properties
- MLS#: GC532459 ( Residential )
- Street Address: 5957 Thomas Lane
- Viewed: 2
- Price: $209,900
- Price sqft: $88
- Waterfront: No
- Year Built: 2006
- Bldg sqft: 2388
- Bedrooms: 3
- Total Baths: 2
- Full Baths: 2
- Garage / Parking Spaces: 2
- Days On Market: 5
- Additional Information
- Geolocation: 29.8683 / -82.1448
- County: BRADFORD
- City: HAMPTON
- Zipcode: 32044
- Subdivision: Hampton
- Provided by: KELLER WILLIAMS GAINESVILLE REALTY PARTNERS
- Contact: Jordane Harden
- 352-240-0600

- DMCA Notice
-
DescriptionThis 3/2+office+BONUS room on a cleared 1 acre lot is everything youve been searching for! Tucked away for a peaceful escape from the noise of the world, this home offers the space, security, and serenity youve been longing for. Step inside to a well designed split floor plan with spacious bedrooms, an office connected to the primary suite, a versatile bonus space with panoramic windows, and a large kitchen overlooking the private backyard. Enjoy your morning coffee or evening unwinding on the covered back porch perfect for relaxing or entertaining. Equipped for both comfort and peace of mind, the home features a metal roof, gutters, water softener system, and a whole home generator, meaning youll stay powered and protected during Florida storms. Outside, youll find a 2 car carport, TWO storage sheds, and plenty of space to garden or roam. The prime, central location is 20 minutes to Gainesville, 10 minutes to Starke, and 7 minutes to the overpass for a quick commute to Jacksonville. This property not only offers a new place to live but a new lifestyle of freedom and convenience. Call today to schedule your showing! *Sellers to provide a $5,000 credit towards new flooring at closing! *This home has been virtually staged.
Payment Calculator
- Principal & Interest -
- Property Tax $
- Home Insurance $
- HOA Fees $
- Monthly -
Features
Building and Construction
- Covered Spaces: 0.00
- Exterior Features: Lighting, Private Mailbox, Rain Gutters
- Flooring: Carpet, Laminate
- Living Area: 2040.00
- Other Structures: Shed(s), Storage
- Roof: Metal
Property Information
- Property Condition: Completed
Land Information
- Lot Features: City Limits, Street Dead-End, Private, Unpaved
Garage and Parking
- Garage Spaces: 0.00
- Open Parking Spaces: 0.00
- Parking Features: Boat, Covered, Driveway
Eco-Communities
- Water Source: Public
Utilities
- Carport Spaces: 2.00
- Cooling: Central Air, Wall/Window Unit(s)
- Heating: Central, Electric, Heat Pump
- Sewer: Septic Tank
- Utilities: BB/HS Internet Available, Cable Available, Electricity Available, Electricity Connected, Fiber Optics, Phone Available, Propane, Water Available
Finance and Tax Information
- Home Owners Association Fee: 0.00
- Insurance Expense: 0.00
- Net Operating Income: 0.00
- Other Expense: 0.00
- Tax Year: 2024
Other Features
- Appliances: Cooktop, Dishwasher, Electric Water Heater, Microwave, Range, Range Hood, Refrigerator, Water Softener
- Country: US
- Interior Features: Ceiling Fans(s), Kitchen/Family Room Combo, Living Room/Dining Room Combo, Open Floorplan, Primary Bedroom Main Floor, Thermostat
- Legal Description: 19 7S 22 COM SE COR OF S1/2 OF NW1/4 OF SW1/4. S87*55'33"W 435.63' TO POB. S87*55'33"W 145.21', RUN N01*32'13"W 300', N87*55'33"E 145.21', S01*32'13"E 300' TO POB. BEING 1 ACRE (PRCL D)
- Levels: One
- Area Major: 99999 - Unknown
- Occupant Type: Owner
- Parcel Number: 04883-0-00700
- View: Trees/Woods
- Zoning Code: MOBILEHOME
Nearby Subdivisions

- One Click Broker
- 800.557.8193
- Toll Free: 800.557.8193
- billing@brokeridxsites.com



