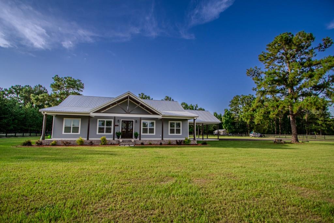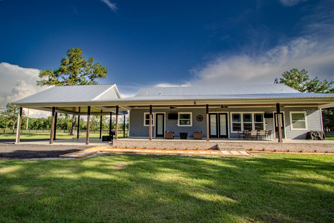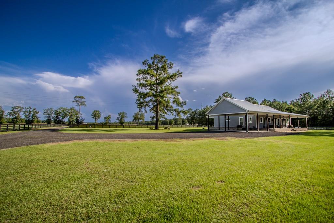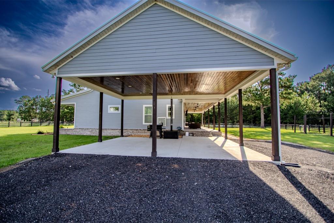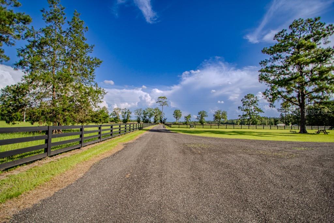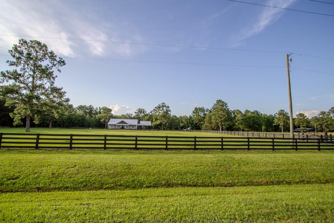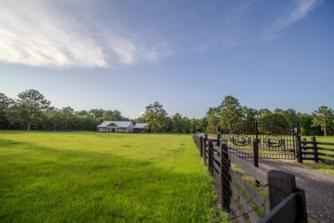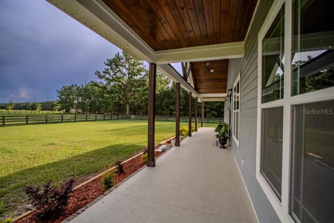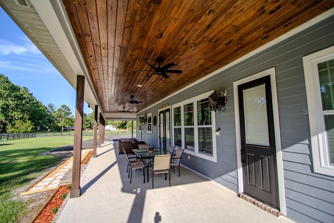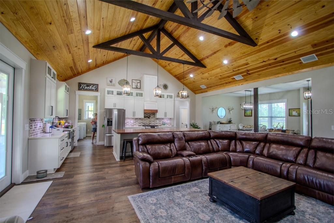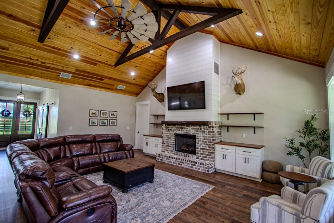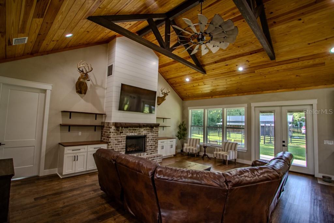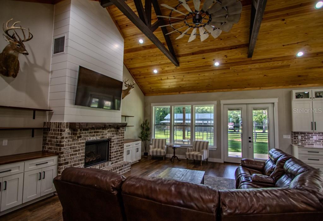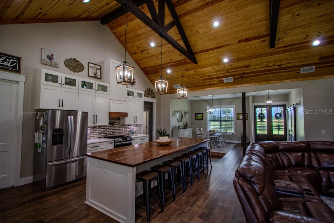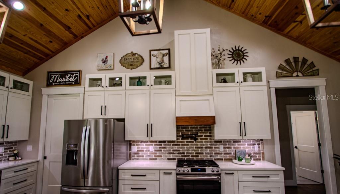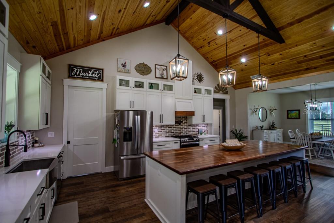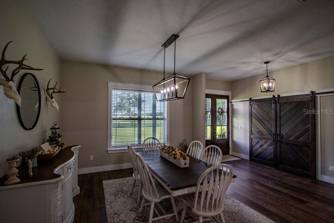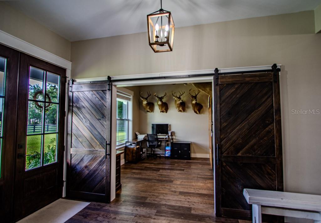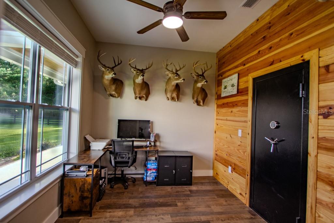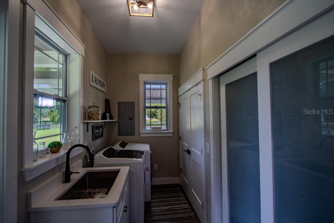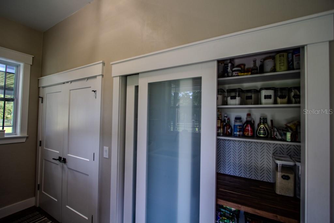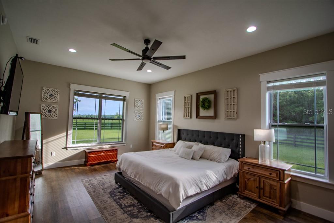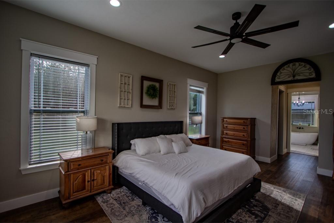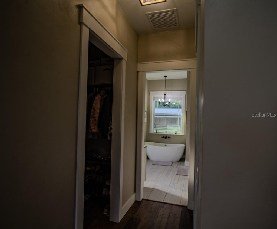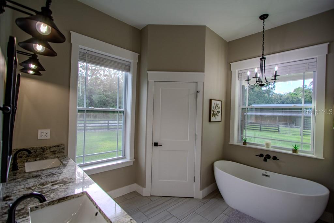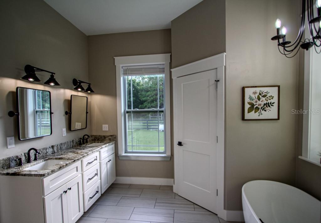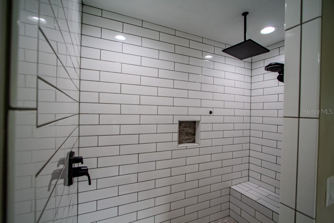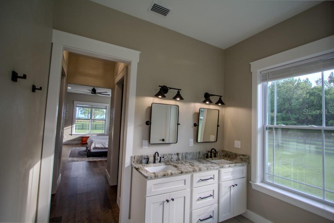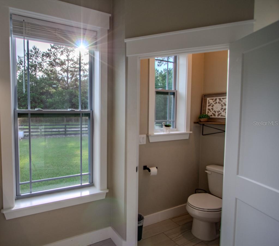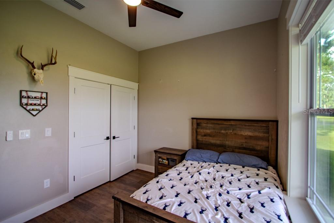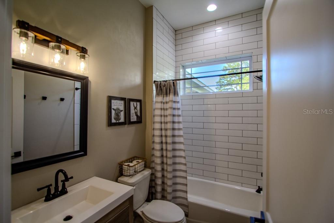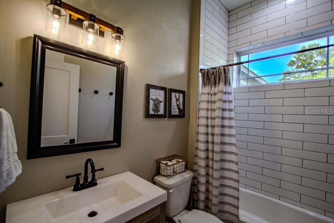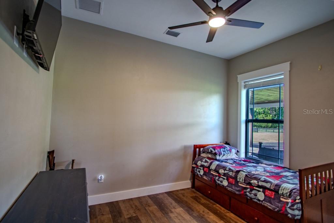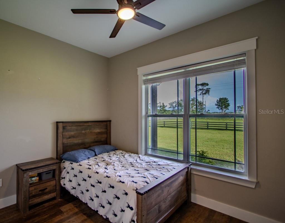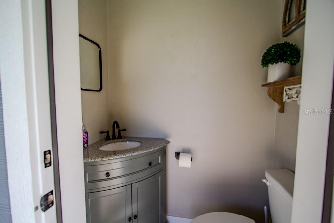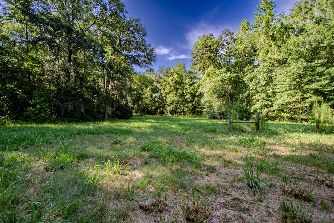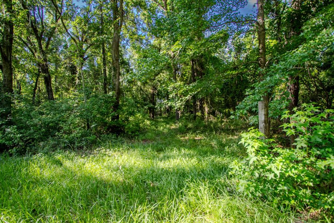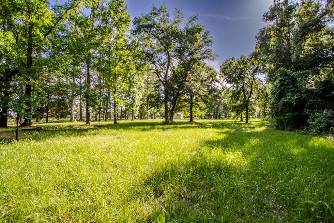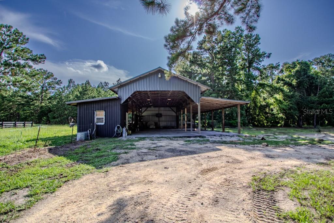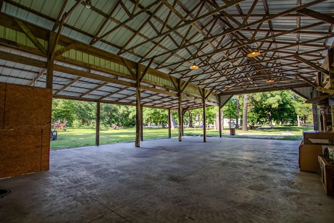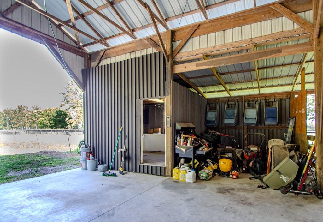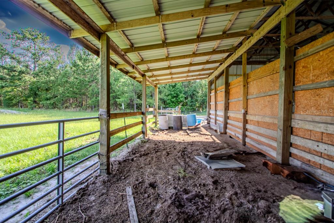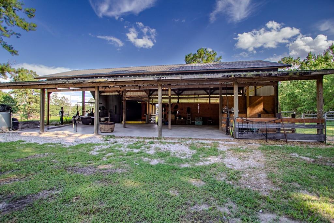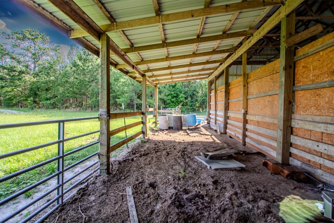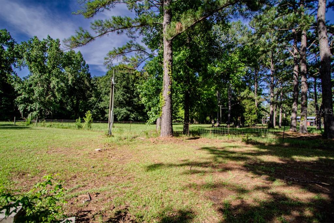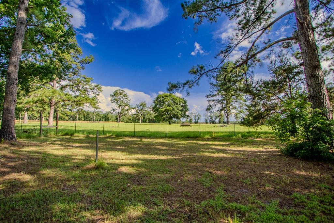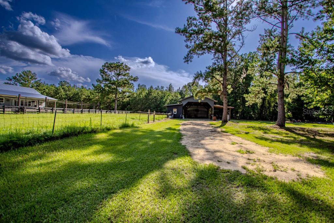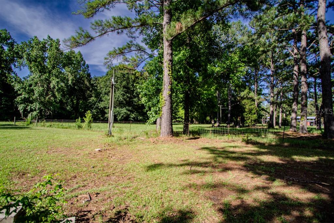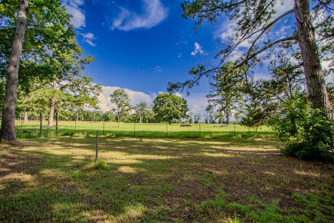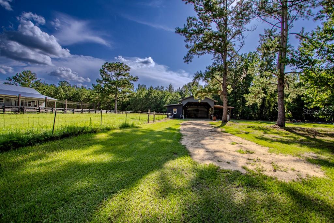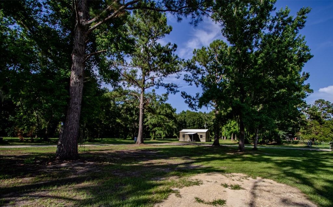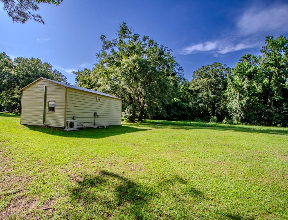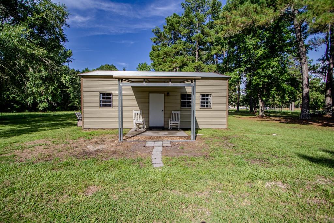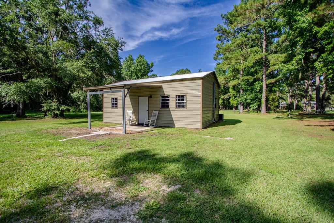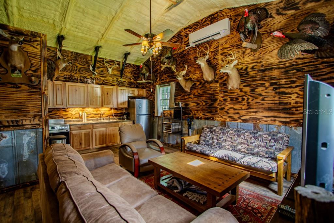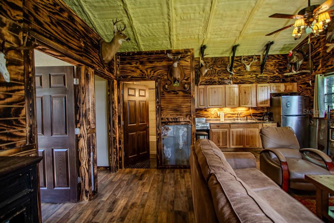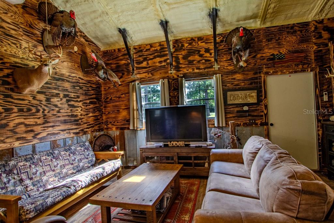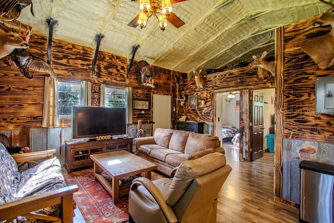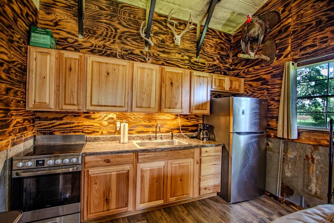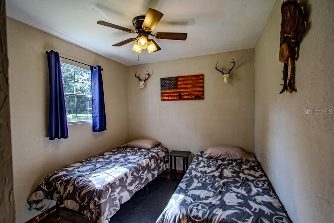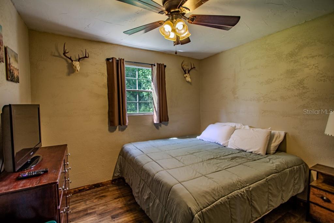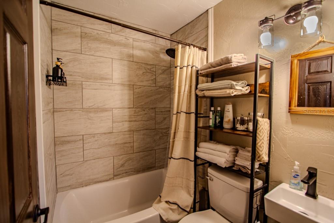22481 County Road 18, BROOKER, FL 32622
Property Photos
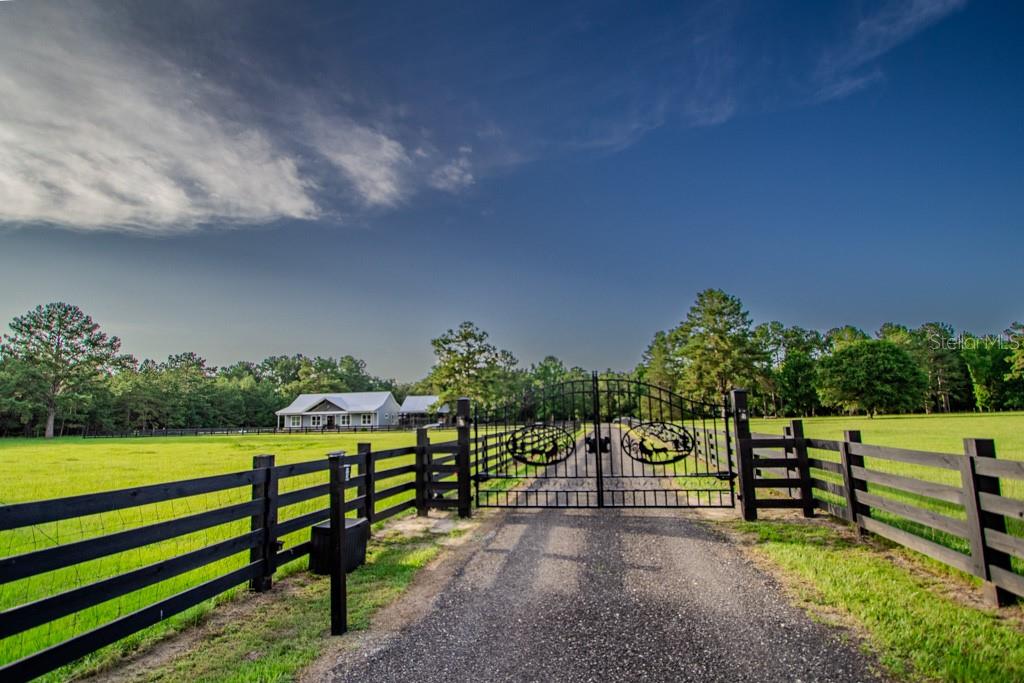
Would you like to sell your home before you purchase this one?
Priced at Only: $1,300,000
For more Information Call:
Address: 22481 County Road 18, BROOKER, FL 32622
Property Location and Similar Properties
- MLS#: GC532295 ( Residential )
- Street Address: 22481 County Road 18
- Viewed: 39
- Price: $1,300,000
- Price sqft: $294
- Waterfront: No
- Year Built: 2022
- Bldg sqft: 4428
- Bedrooms: 3
- Total Baths: 3
- Full Baths: 2
- 1/2 Baths: 1
- Days On Market: 60
- Additional Information
- Geolocation: 29.9143 / -82.3865
- County: BRADFORD
- City: BROOKER
- Zipcode: 32622
- Elementary School: Brooker Elementary School BF
- Middle School: Bradford Middle School BF
- High School: Bradford High School BF
- Provided by: EXIT REALTY PRODUCERS
- Contact: Danika Tileston
- 352-505-5700

- DMCA Notice
-
DescriptionStunning 4,400 Sq Ft Custom Home on Nearly 18 Acres Equestrian, Hunting, & Guest Home Amenities! Welcome to your private country retreat! Nestled on approximately 18 acres of fenced agricultural land, this exquisite custom built 4,400 sq ft estate offers a rare blend of luxury living and rural charm, perfect for horse or cattle lovers, outdoor enthusiasts, and multi generational living. As you enter through the custom electric gate, youll be captivated by the long asphalt and gravel driveway, leading to a beautifully designed home with covered breezeways, walkable attic space, and full length front and back porches with pine tongue and groove ceilings and cypress columns ideal for relaxing and entertaining. Inside, youll find cathedral ceilings finished with pine tongue and groove, cypress columns, a gas fireplace with stone, and built in shelving throughout the expansive living room. The chefs kitchen is the heart of the home, featuring a stunning 12' custom Walnut island, quartz countertops, solid wood cabinets and premium finishes. The laundry room has a door exiting to the rear porch a full size pantry, cabinets and more. The primary suite is your personal sanctuary with a garden tub, walk in shower, dual sinks, and his & hers closets. The home also offers multiple attic access points with stand up, walkable storage areas. Need a secure space? The office/den includes a hidden built in safe room with a combination lock and ample secure storage a unique and valuable addition. Step outside to enjoy: Fenced pastures for horses or cattle A wood perimeter fence A triple tier barn 48' Wide by 60' long with concrete flooring, dry storage/tack room, stall, and RV ready height A hunting setup in the wooded back acreage with frequent sightings of deer, turkey, and wildlife Also on the property is a beautifully crafted guest home 2 bedrooms, 1 bath, with full kitchen and living space, featuring a custom burnt wood interior, separate septic, and RV hookup perfect for guests, short term rental income, or a private retreat. This is more than a home its a lifestyle opportunity that blends rustic charm, modern convenience, and the freedom of wide open spaces. Dont miss your chance to own this one of a kind estate!
Payment Calculator
- Principal & Interest -
- Property Tax $
- Home Insurance $
- HOA Fees $
- Monthly -
Features
Building and Construction
- Covered Spaces: 0.00
- Exterior Features: French Doors, Lighting, Rain Gutters
- Fencing: Board, Fenced, Wood
- Flooring: Luxury Vinyl, Tile
- Living Area: 2400.00
- Other Structures: Additional Single Family Home, Barn(s), Guest House, Workshop
- Roof: Metal
Property Information
- Property Condition: Completed
Land Information
- Lot Features: Cleared, Farm, Pasture, Zoned for Horses
School Information
- High School: Bradford High School-BF
- Middle School: Bradford Middle School-BF
- School Elementary: Brooker Elementary School-BF
Garage and Parking
- Garage Spaces: 0.00
- Open Parking Spaces: 0.00
- Parking Features: Covered, Driveway, Parking Pad, RV Carport, RV Access/Parking
Eco-Communities
- Water Source: Private, Well
Utilities
- Carport Spaces: 0.00
- Cooling: Central Air, Ductless
- Heating: Central, Electric, Exhaust Fan
- Sewer: Septic Tank
- Utilities: Private
Finance and Tax Information
- Home Owners Association Fee: 0.00
- Insurance Expense: 0.00
- Net Operating Income: 0.00
- Other Expense: 0.00
- Tax Year: 2024
Other Features
- Appliances: Dishwasher, Exhaust Fan, Gas Water Heater, Range, Range Hood, Refrigerator, Water Filtration System, Water Purifier, Water Softener, Wine Refrigerator
- Country: US
- Interior Features: Built-in Features, Cathedral Ceiling(s), Ceiling Fans(s), Crown Molding, Eat-in Kitchen, High Ceilings, Open Floorplan, Solid Wood Cabinets, Split Bedroom, Stone Counters, Thermostat, Walk-In Closet(s)
- Legal Description: 2 7S 19 COM NW COR OF SEC N86*45'04"E 1974.26', N86*45'04"E 667.25', S02*41'03"E 1120.89', TO NLY R/W CR 18, S82*28'02"W 356.53', FOR POB. N02*41'03"W 496.80', S82*28'02"W 313.08', S02*41'03"E 496.80', N82.28'02"E 313.08' TO POB. BEING 3.56 AC
- Levels: One
- Area Major: 99999 - Unknown
- Occupant Type: Owner
- Parcel Number: 00023-0-00201
- Possession: Close Of Escrow
- Style: Custom
- View: Trees/Woods
- Views: 39
- Zoning Code: AG TIMBER
Nearby Subdivisions

- One Click Broker
- 800.557.8193
- Toll Free: 800.557.8193
- billing@brokeridxsites.com



