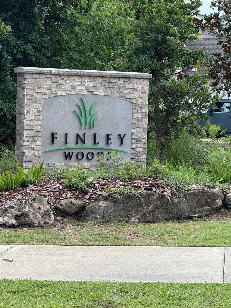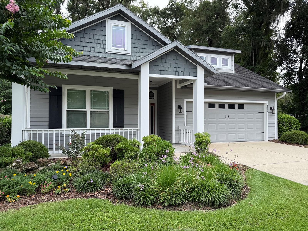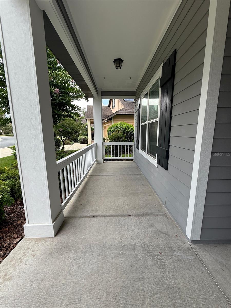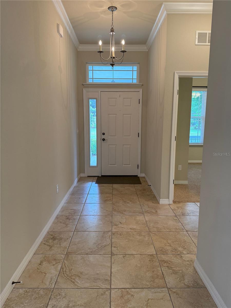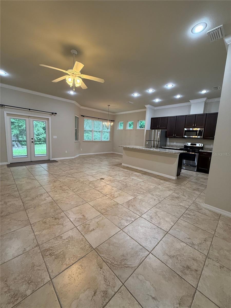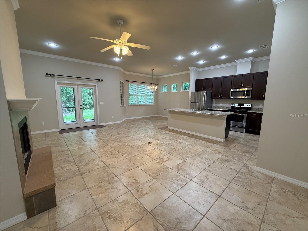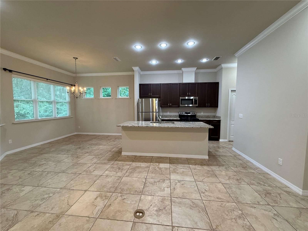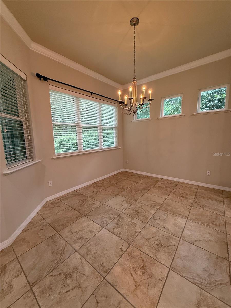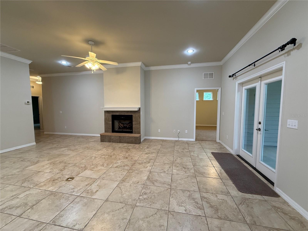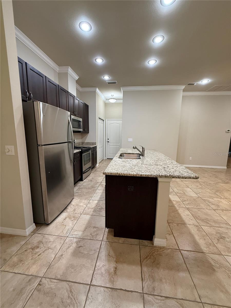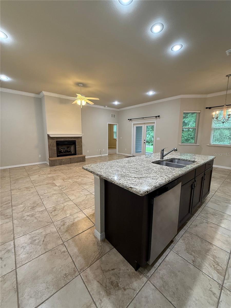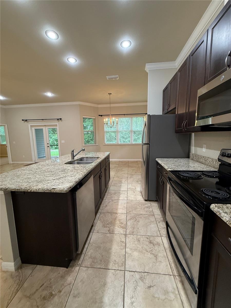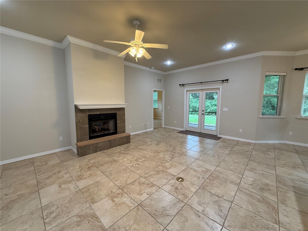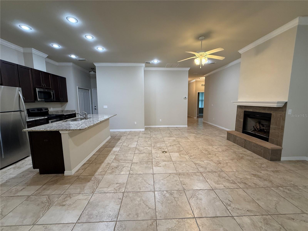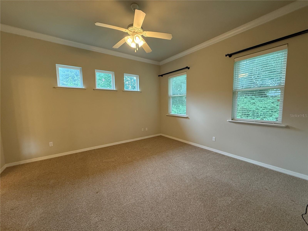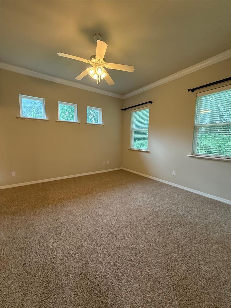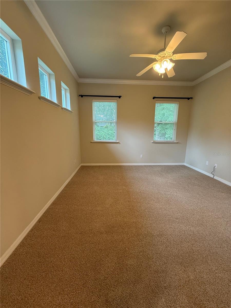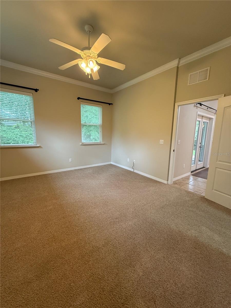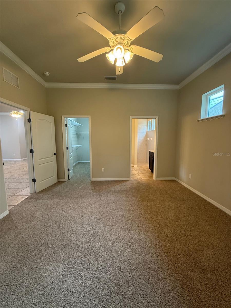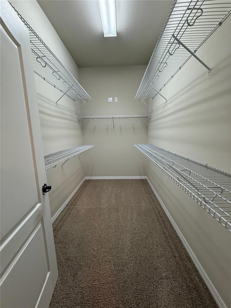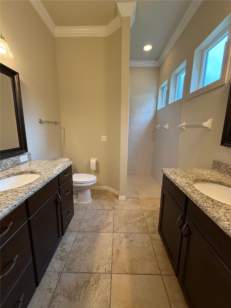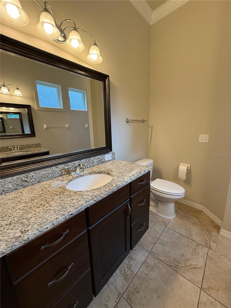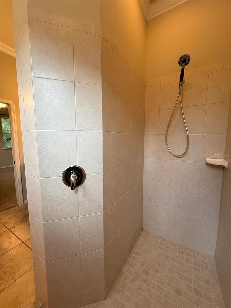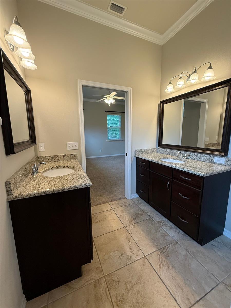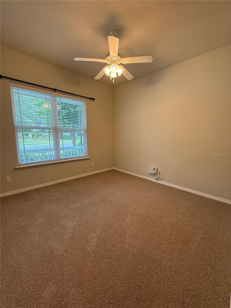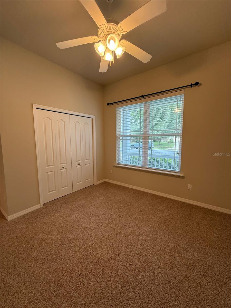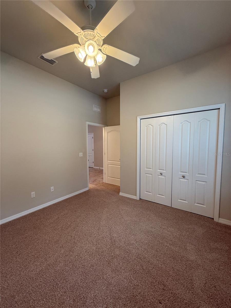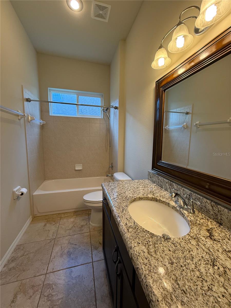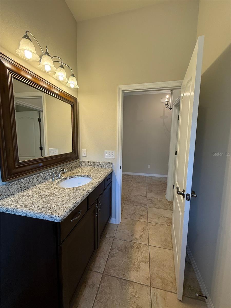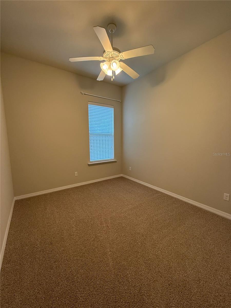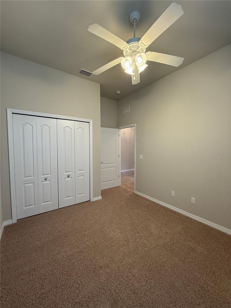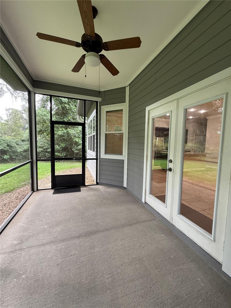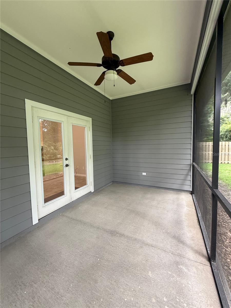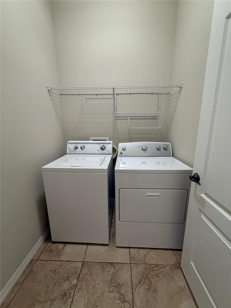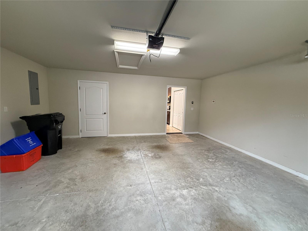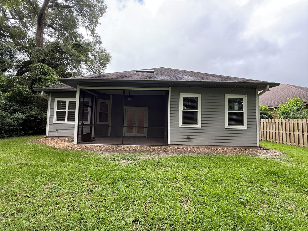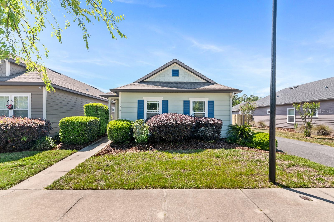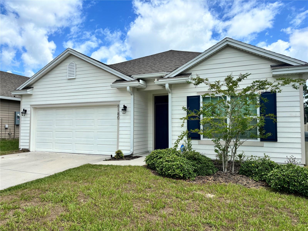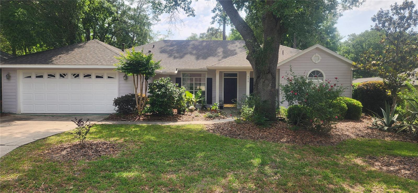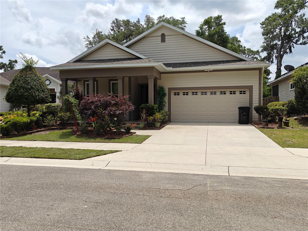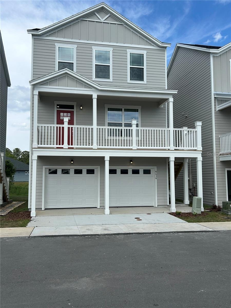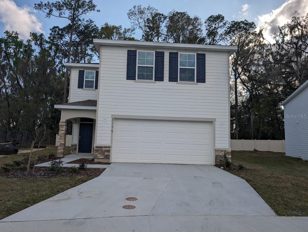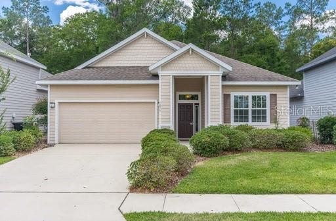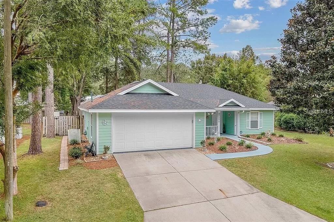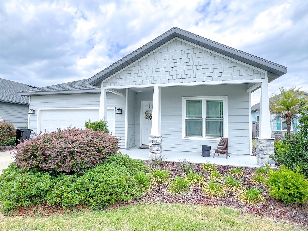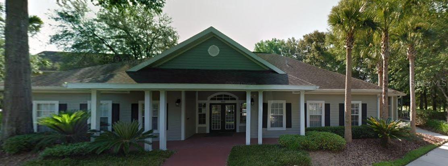6389 48th Drive, GAINESVILLE, FL 32608
Property Photos
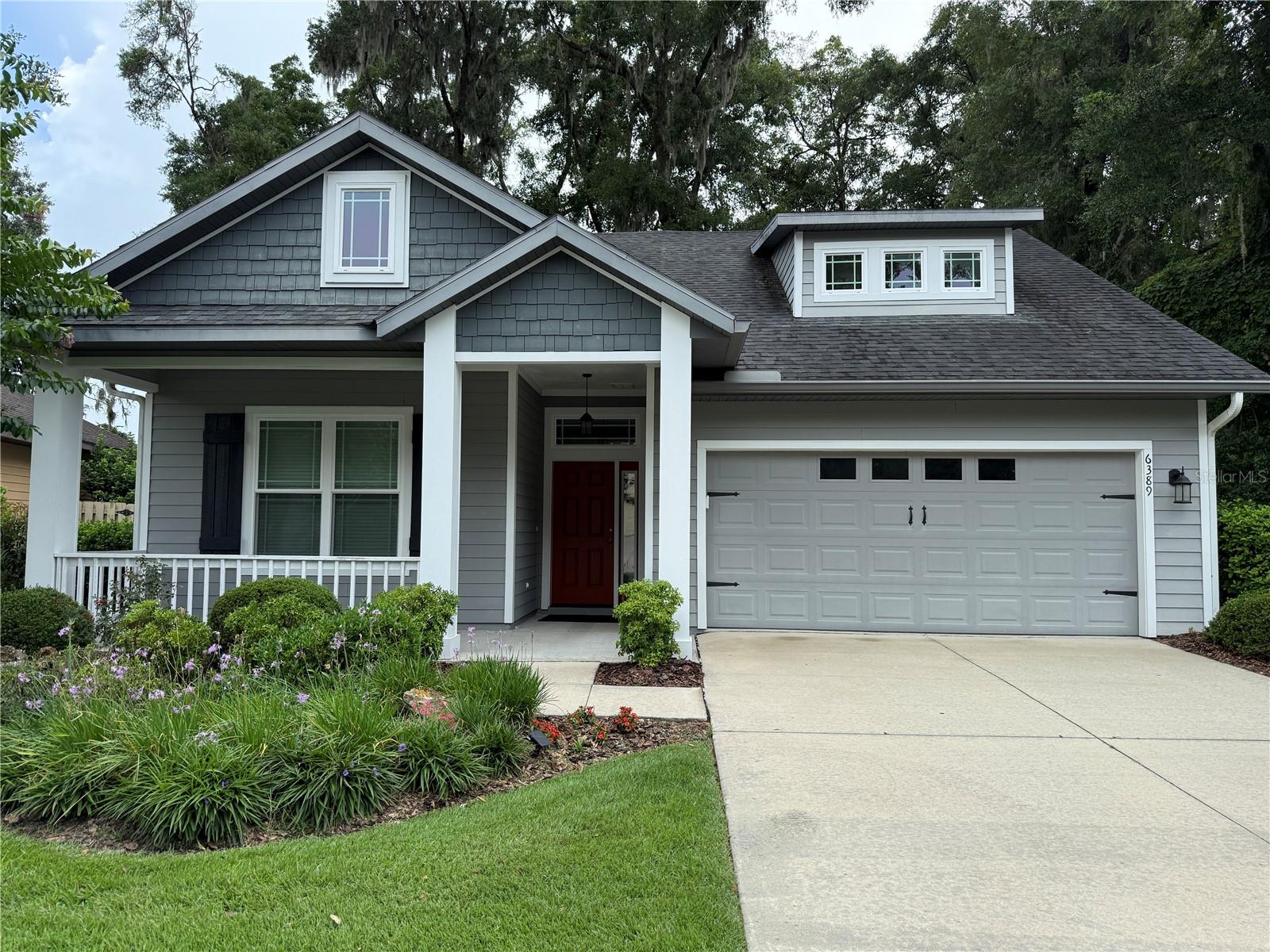
Would you like to sell your home before you purchase this one?
Priced at Only: $2,400
For more Information Call:
Address: 6389 48th Drive, GAINESVILLE, FL 32608
Property Location and Similar Properties
- MLS#: GC532134 ( Residential Lease )
- Street Address: 6389 48th Drive
- Viewed: 43
- Price: $2,400
- Price sqft: $1
- Waterfront: No
- Year Built: 2015
- Bldg sqft: 2287
- Bedrooms: 3
- Total Baths: 2
- Full Baths: 2
- Garage / Parking Spaces: 2
- Days On Market: 70
- Additional Information
- Geolocation: 29.595 / -82.3946
- County: ALACHUA
- City: GAINESVILLE
- Zipcode: 32608
- Subdivision: Finley Woods
- Provided by: CARL TURLINGTON REAL ESTATE
- Contact: Alicia Phillips
- 352-372-9525

- DMCA Notice
-
DescriptionWelcome to this gorgeous Craftsman in Finley Woods. This stunning 3 bedroom 2 bathroom home boasts high ceilings, crown molding and ceiling fans throughout, creating a spacious and comfortable atmosphere. The covered front porch leads into a foyer, opening up to an open floor plan that including a dining area and a great room and beautiful gas fireplace. The kitchen is a chef's dream with a dishwasher, electric stove, garbage disposal and a breakfast bar. It also features a pantry, microwave, granite countertops and stainless steel appliances. The living areas are adorned with ceramic tile while the bedrooms are carpeted for added comfort. The primary bedroom features a large walk in closet along with dual vanities and a walk in shower in the en suite bathroom. The home also includes a laundry room with washer/dryer included. The 2 car garage and on demand water heater add convenience to this beautiful home. Enjoy the outdoors from the comfort of the screened porch with wild space behind and on one side of the property. This gorgeous Craftsman in Finley Woods is the perfect blend of comfort and style. No pets allowed. 1st month's rent, last month's rent and security deposit are required for move in. Initial lease term until July 30, 2026.
Payment Calculator
- Principal & Interest -
- Property Tax $
- Home Insurance $
- HOA Fees $
- Monthly -
Features
Building and Construction
- Covered Spaces: 0.00
- Exterior Features: French Doors, Rain Gutters, Sidewalk, Sprinkler Metered
- Flooring: Carpet, Ceramic Tile
- Living Area: 1580.00
Land Information
- Lot Features: Conservation Area, In County, Sidewalk, Paved, Landscaped
Garage and Parking
- Garage Spaces: 2.00
- Open Parking Spaces: 0.00
- Parking Features: On Street, Ground Level, Driveway, Garage Door Opener
Eco-Communities
- Water Source: Public
Utilities
- Carport Spaces: 0.00
- Cooling: Central Air
- Heating: Central, Heat Pump
- Pets Allowed: No
- Sewer: Public Sewer
- Utilities: Electricity Connected, Water Connected, Sewer Connected, BB/HS Internet Available, Cable Available, Natural Gas Connected, Public
Finance and Tax Information
- Home Owners Association Fee: 0.00
- Insurance Expense: 0.00
- Net Operating Income: 0.00
- Other Expense: 0.00
Other Features
- Appliances: Dishwasher, Disposal, Dryer, Gas Water Heater, Ice Maker, Microwave, Range, Refrigerator, Washer
- Association Name: Bosshardt Property Management
- Country: US
- Furnished: Unfurnished
- Interior Features: Ceiling Fans(s), Crown Molding, High Ceilings, Primary Bedroom Main Floor, Open Floorplan, Stone Counters, Walk-In Closet(s), Window Treatments
- Levels: One
- Area Major: 32608 - Gainesville
- Occupant Type: Vacant
- Parcel Number: 06985-020-041
- Possession: Rental Agreement
- Views: 43
Owner Information
- Owner Pays: Grounds Care
Similar Properties
Nearby Subdivisions
Bivens Lake Estate S
Bivens Lake Estates North
Bivens Lake Estates South
Brandywine
Campus Edge Condo
Capstone Quarters
Casablanca West
Chase Hollow Llc Ph 3
Chesnut Village
Chestnut Village
Countryside At The University
Countryside University
Finley Woods
Garison Way Ph 2
Green Leaf
Greenleaf
Haile Plantation
Hpsouthbrooke
Hpthe Links
Idylwild
Idylwild Lane Serenola
Lifestyle Condo
Longleaf
Lugano Ph 2 Pb 34 Pg 93
Mentone
Oakmont
Oakmont Ph 1
Oakmont Ph 2 Pb 32 Pg 30
Oaks Preserve Ph 1 Pb 37 Pg 66
Phoenix
Prairie Bluff
Prairiewood
Rockwood Villas
Serenola Manor
Seville
Southwood
Summit House
The Gables Condo At Gaine
The Gables Condo At Gainesvill
The Links
The Village At Haile
Tower Village
Tower Village Condo
Tower Village Iii
Univ Terrace
University Commons
Victoria Station
Windsor Park
Windsor Park At Gainesvil

- One Click Broker
- 800.557.8193
- Toll Free: 800.557.8193
- billing@brokeridxsites.com



