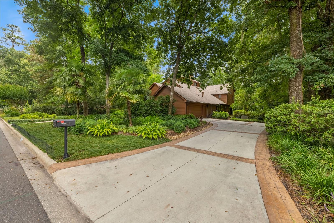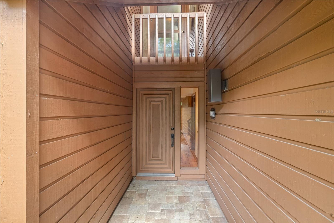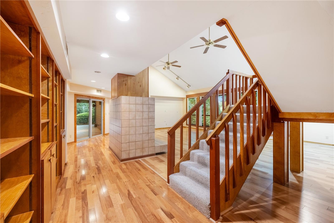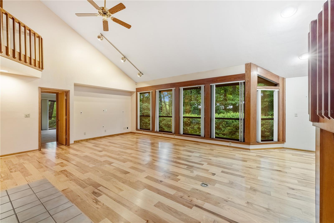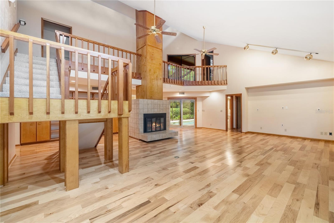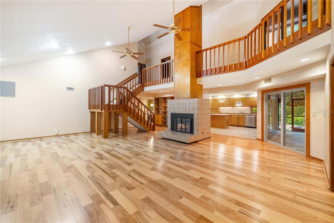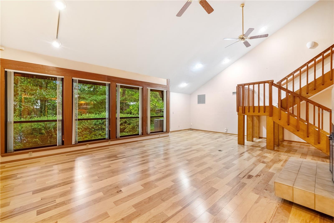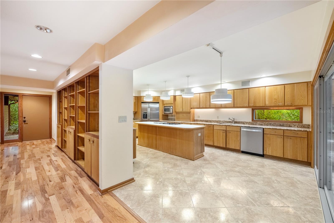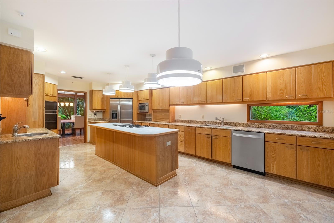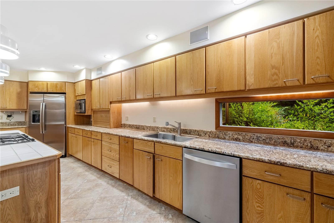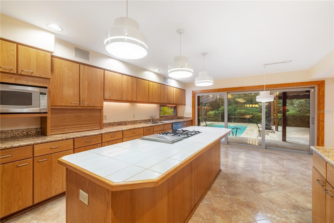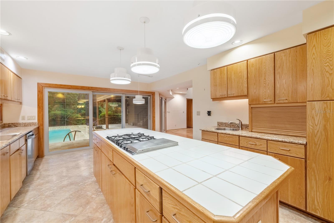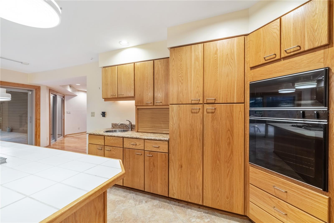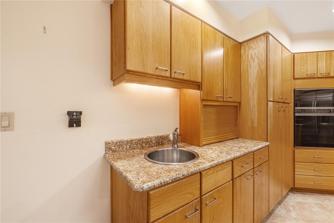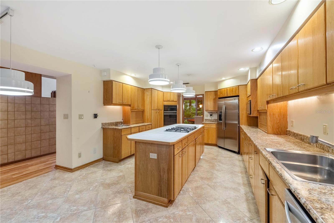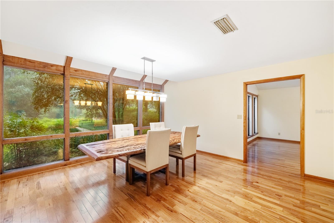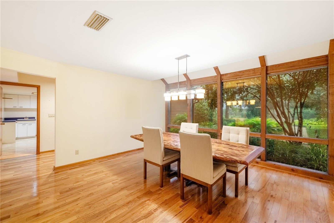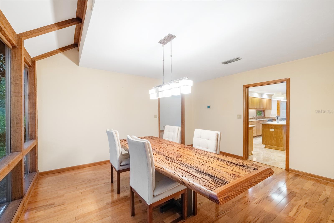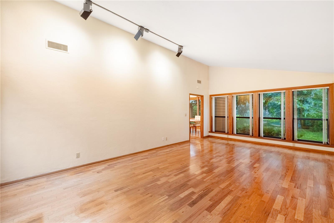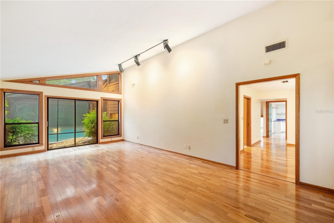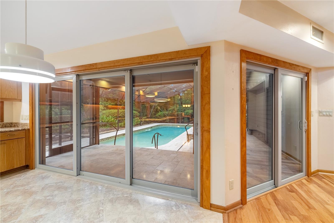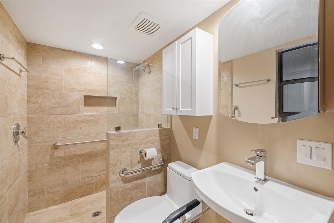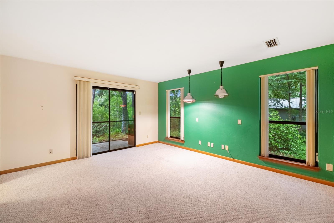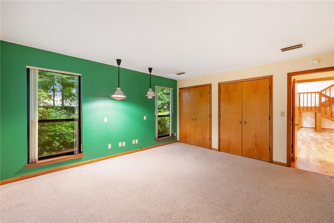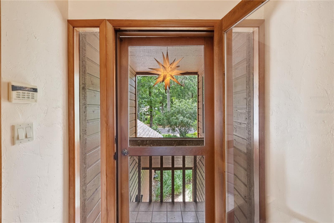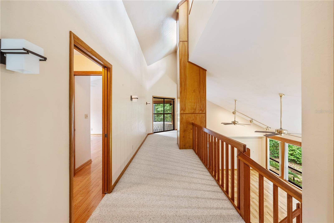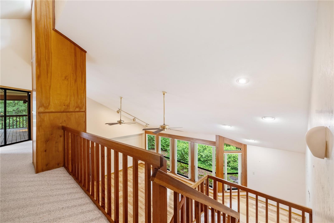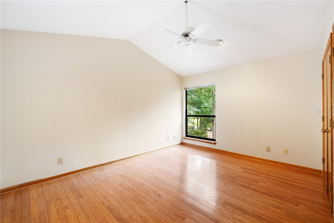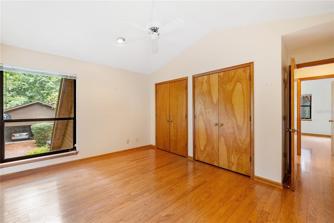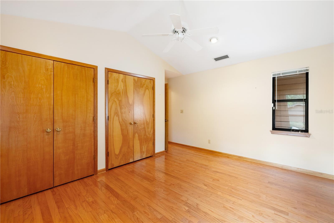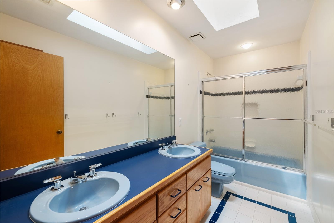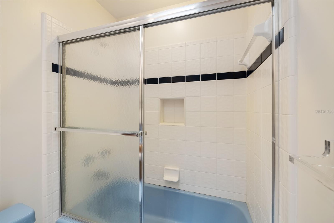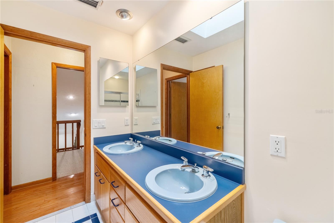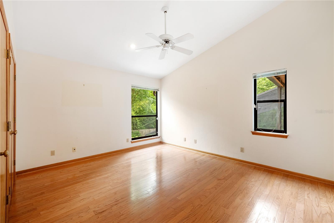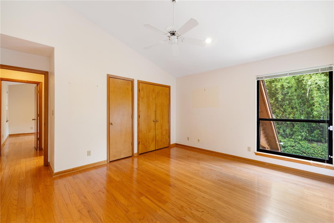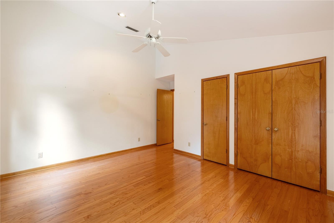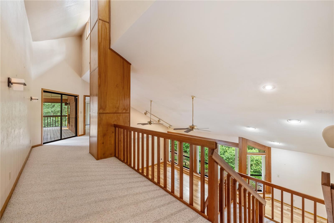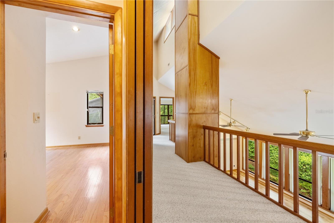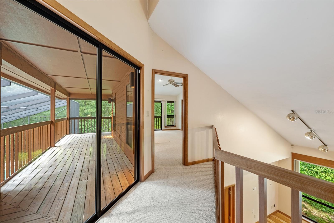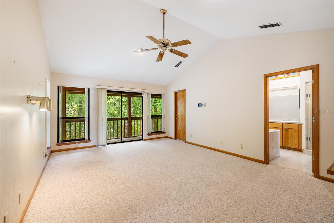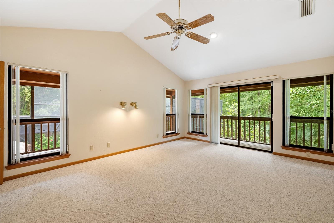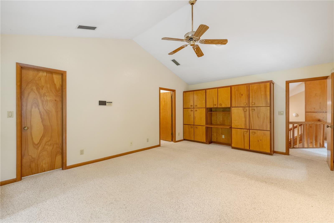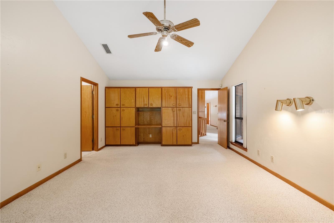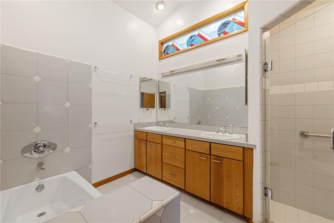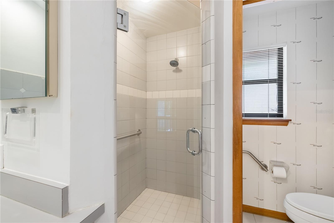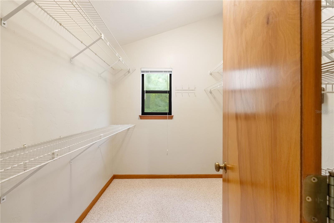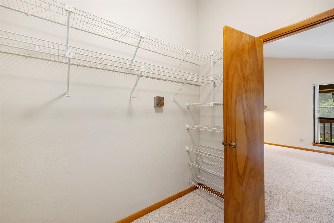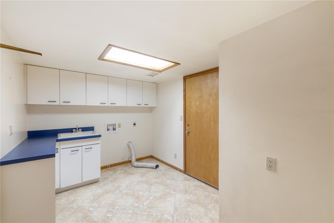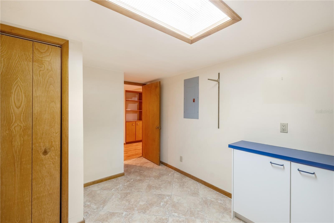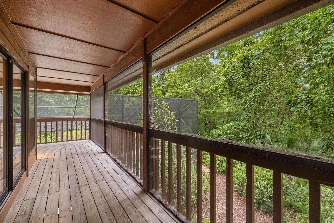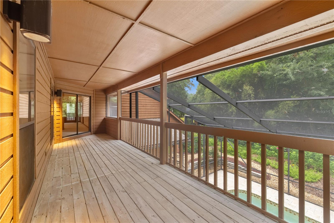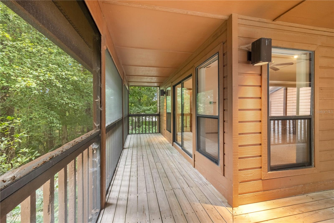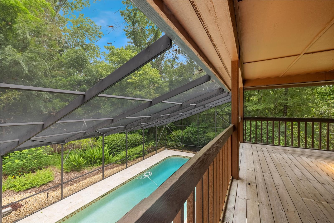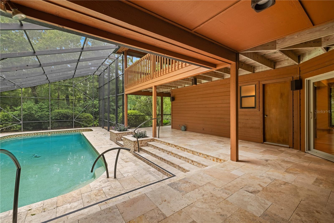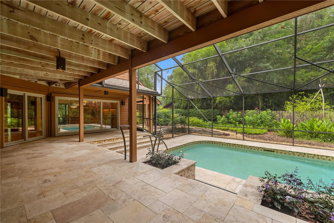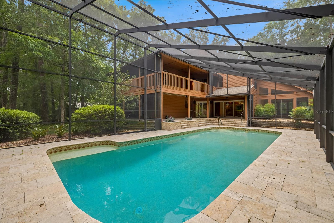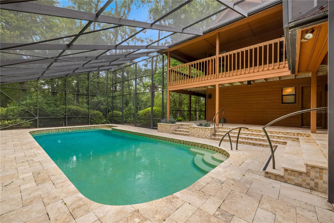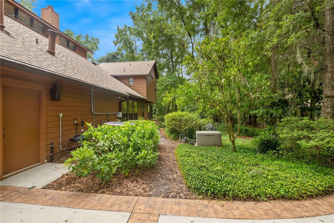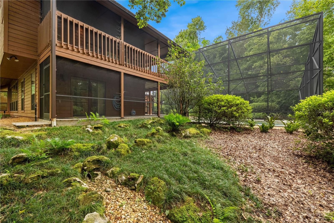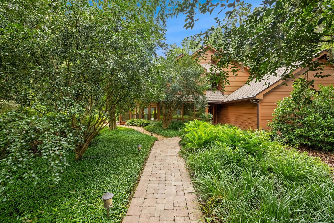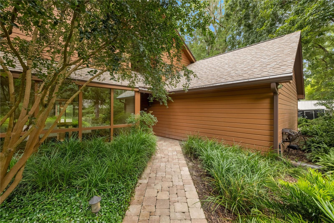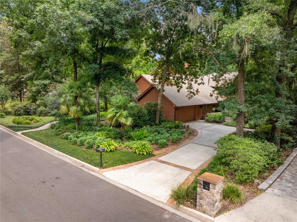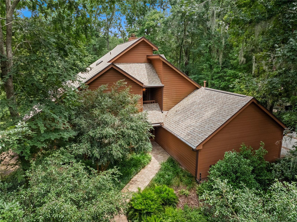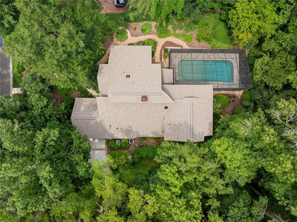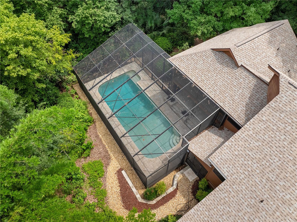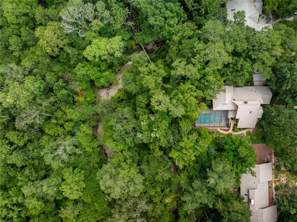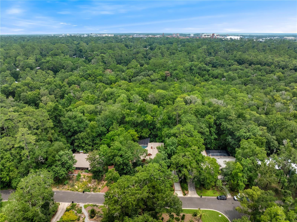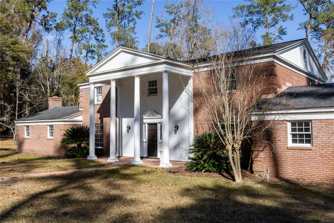1225 23rd Terrace, GAINESVILLE, FL 32605
Property Photos
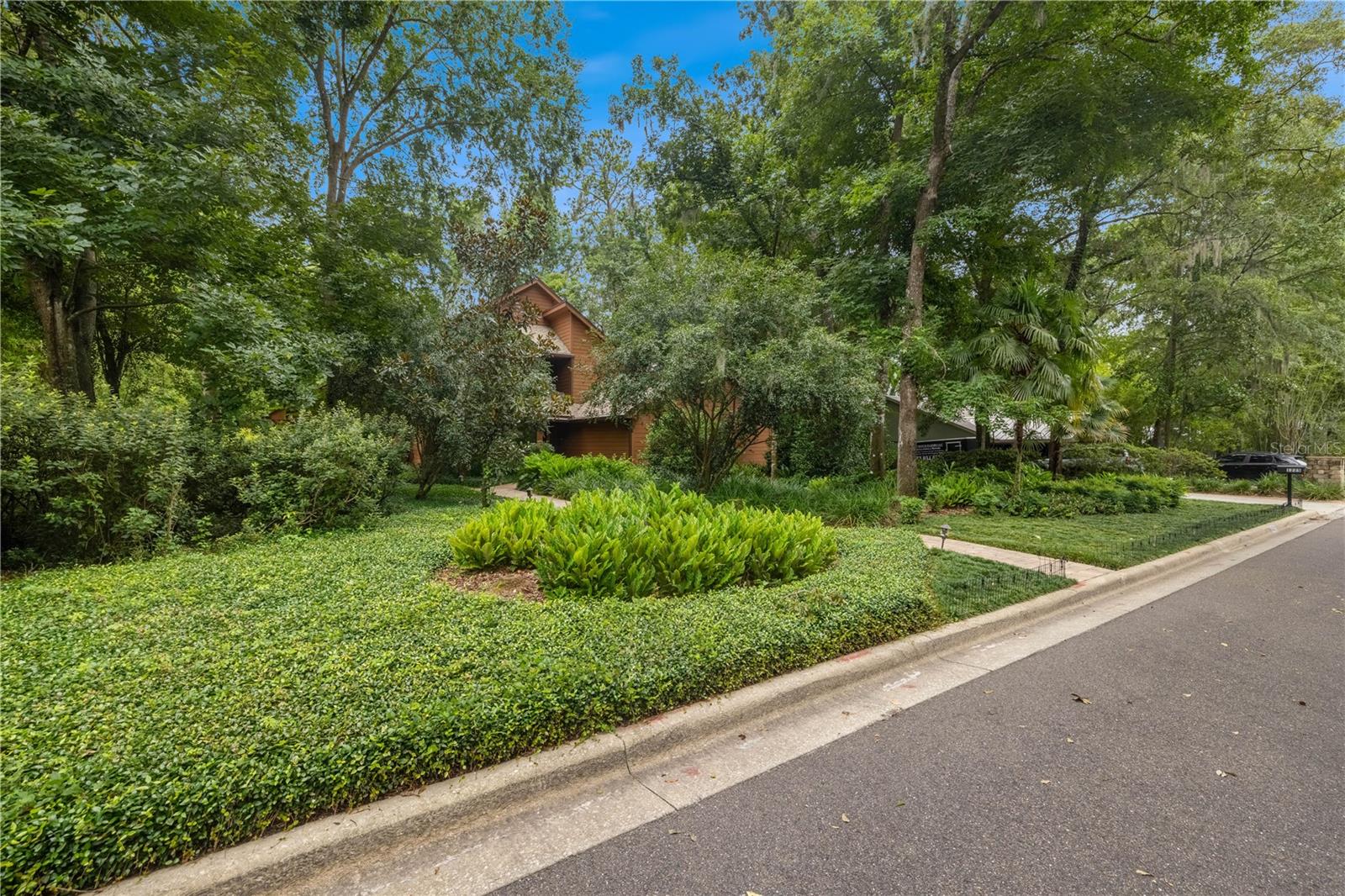
Would you like to sell your home before you purchase this one?
Priced at Only: $825,000
For more Information Call:
Address: 1225 23rd Terrace, GAINESVILLE, FL 32605
Property Location and Similar Properties
- MLS#: GC531949 ( Residential )
- Street Address: 1225 23rd Terrace
- Viewed: 5
- Price: $825,000
- Price sqft: $160
- Waterfront: No
- Year Built: 1987
- Bldg sqft: 5144
- Bedrooms: 4
- Total Baths: 3
- Full Baths: 3
- Garage / Parking Spaces: 2
- Days On Market: 13
- Additional Information
- Geolocation: 29.6625 / -82.358
- County: ALACHUA
- City: GAINESVILLE
- Zipcode: 32605
- Subdivision: Raintree
- Provided by: SUSKIN REALTY INC
- Contact: Leslie Suskin
- 352-373-7513

- DMCA Notice
-
DescriptionThis stunning one owner, custom built home is a true gem, showcasing designer touches throughout and nestled in a great neighborhood just minutes from UF. Enjoy the perfect blend of privacy and serenity with a lush backyard that backs up to a peaceful creek, ideal for relaxation or entertaining. The home boasts a luxury screened in swimming pool, perfect for year round enjoyment. Inside, the split floor plan offers privacy and functionality, with soaring ceilings and a light and bright interior that enhances the spacious feel. The custom kitchen features granite countertops, premium finishes, a gas countertop range and grill, two appliance garages, a deep large sink, a bar sink with a big center island, and ample storageideal for any home chef. An oversized garage provides extra space for vehicles or hobbies. The large lanai with a travertine pool deck includes custom built safety rails. The lush landscaped lot backs to Hogtown Creek. The downstairs features a bedroom with a newly renovated full bath. The upstairs landing and master both have access to the second story deck overlooking the pool and the native backyard. Built ins are found in the master and living room. There is also an oversized laundry room with storage and a sink. Two additional bedrooms and a bath upstairs feature a pocket door to guarantee privacy. The primary suite features a walk in closet, built ins, and a bath with double sinks, a private toilet area, a tub, and a shower. With so much more to offer, this home is a must see!
Payment Calculator
- Principal & Interest -
- Property Tax $
- Home Insurance $
- HOA Fees $
- Monthly -
Features
Building and Construction
- Covered Spaces: 0.00
- Exterior Features: Lighting, Private Mailbox, Rain Gutters, Sliding Doors
- Flooring: Tile, Wood
- Living Area: 3717.00
- Roof: Shingle
Land Information
- Lot Features: Landscaped, Private
Garage and Parking
- Garage Spaces: 2.00
- Open Parking Spaces: 0.00
- Parking Features: Garage Faces Side
Eco-Communities
- Pool Features: In Ground, Salt Water, Screen Enclosure
- Water Source: Public
Utilities
- Carport Spaces: 0.00
- Cooling: Central Air
- Heating: Central, Electric
- Pets Allowed: Cats OK, Dogs OK
- Sewer: Public Sewer
- Utilities: Electricity Connected, Natural Gas Connected, Sewer Connected, Underground Utilities, Water Connected
Finance and Tax Information
- Home Owners Association Fee: 110.00
- Insurance Expense: 0.00
- Net Operating Income: 0.00
- Other Expense: 0.00
- Tax Year: 2024
Other Features
- Appliances: Built-In Oven, Cooktop, Dishwasher, Disposal, Indoor Grill, Microwave, Refrigerator
- Country: US
- Interior Features: Built-in Features, Cathedral Ceiling(s), Ceiling Fans(s), Eat-in Kitchen, High Ceilings, PrimaryBedroom Upstairs, Solid Surface Counters, Walk-In Closet(s)
- Legal Description: RAINTREE PB L-11 LOT 52 OR 1658/2075 & OR 3107/0829
- Levels: Two
- Area Major: 32605 - Gainesville
- Occupant Type: Vacant
- Parcel Number: 06439-010-052
- Style: Contemporary
- View: Trees/Woods
- Zoning Code: RSF1
Similar Properties
Nearby Subdivisions
Boardwalk
Capri Cluster Ph Iii
Fletcher Oaks
Floral Park
Florida Park
Forest Ridge
Forwood
Hermitage
Hidden Pines
Highland Court 1
Lazonby Acres
Lenox Place
Masonwood
Northwood
Oakleigh Heights
Palm Grove
Palm View Estates
Palm View Estates Add 2
Park Ave
Pine Woods
Rainbows
Raintree
Renewood
Ridgeview
Shadowlawn Esstates
Sorrento Phase 3
Spring Tree
Springtree
Springtree Vi
Suburban Heights
Timberbrooke
Townsend440
University Acres
Walnut Creek Ph 1
West Hills
Westside Estate Add 1
Willowcroft Cluster

- One Click Broker
- 800.557.8193
- Toll Free: 800.557.8193
- billing@brokeridxsites.com



