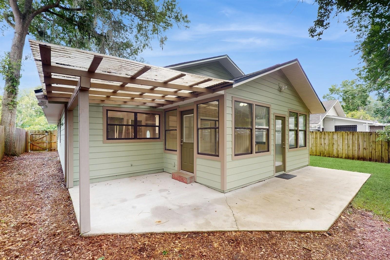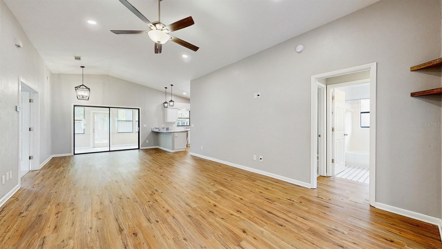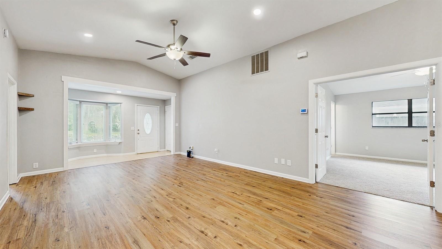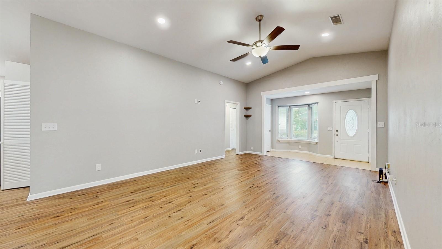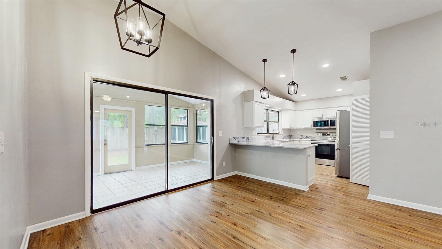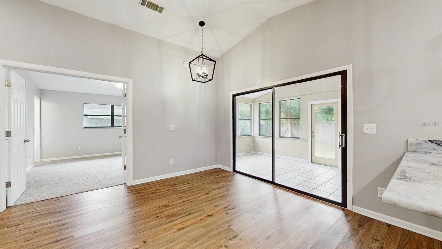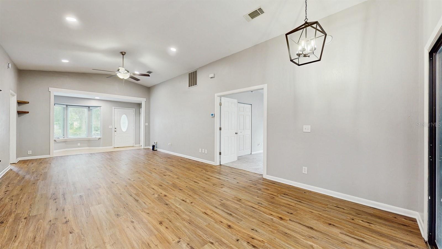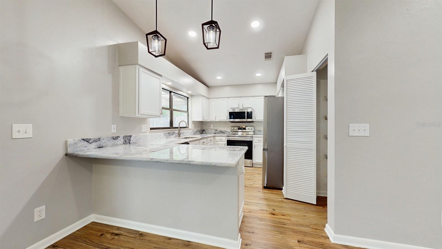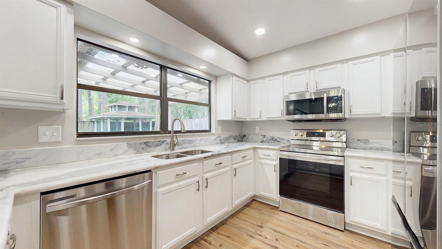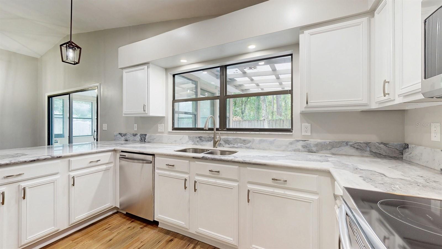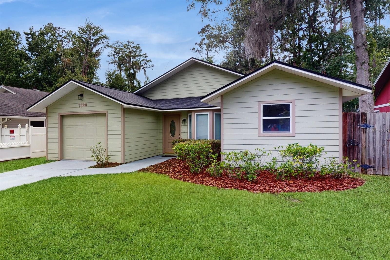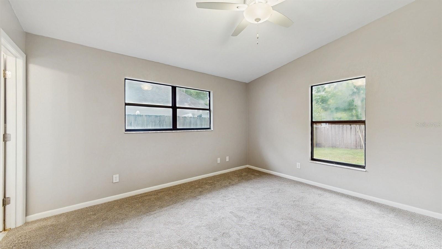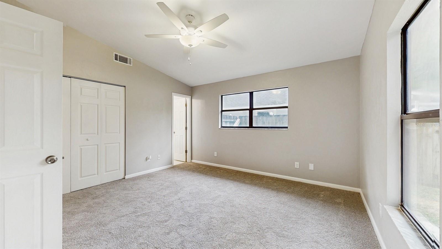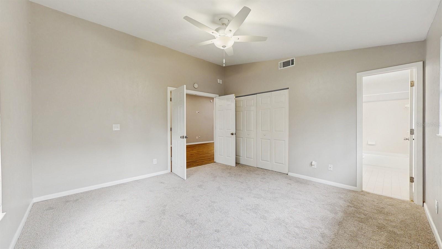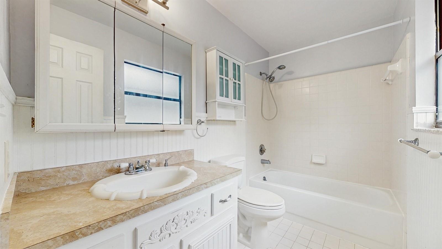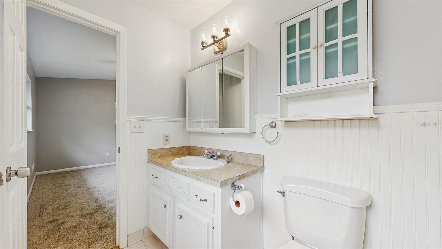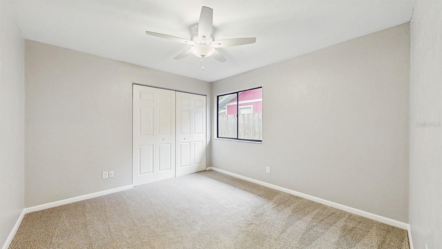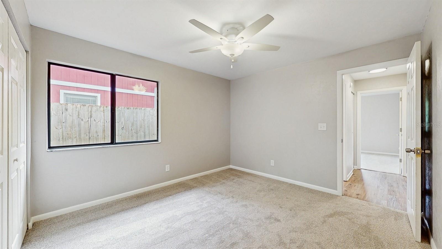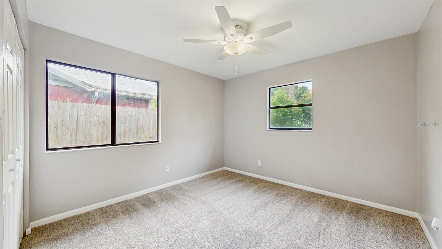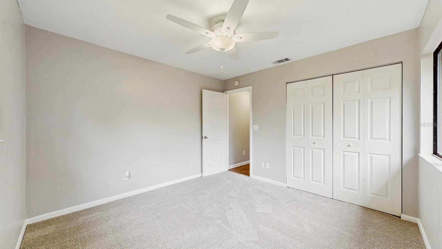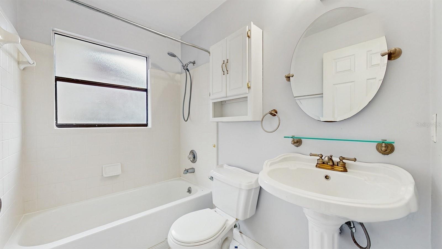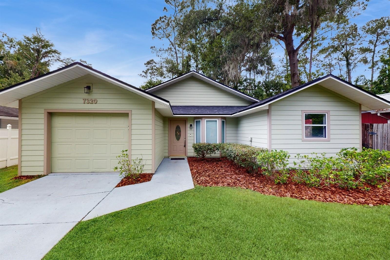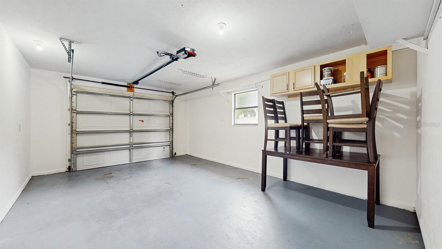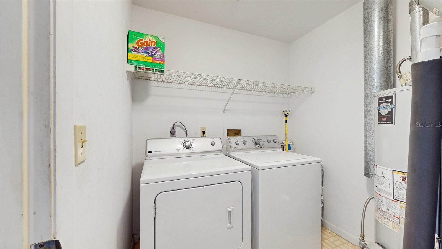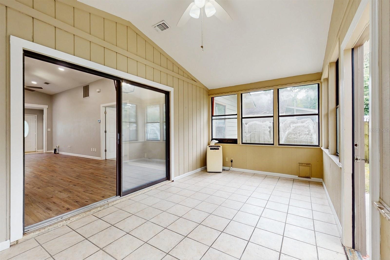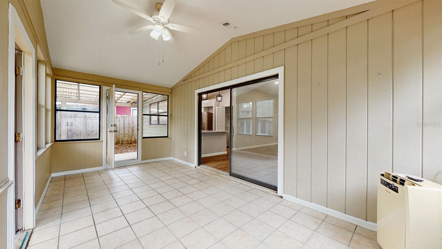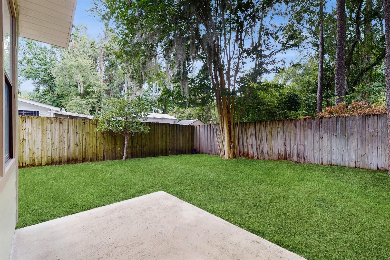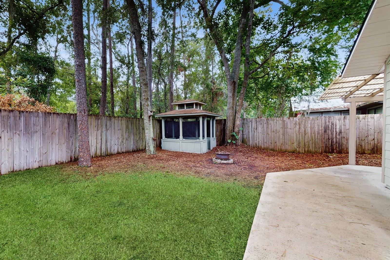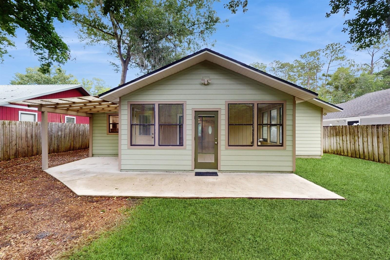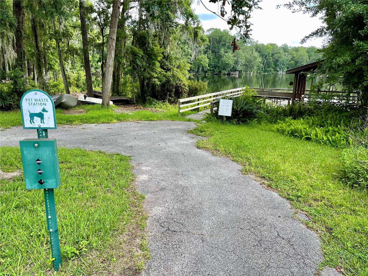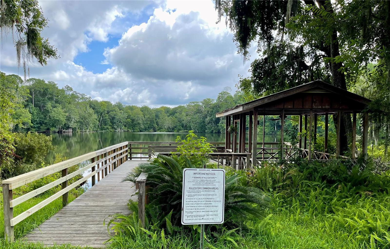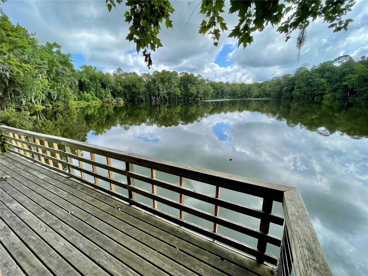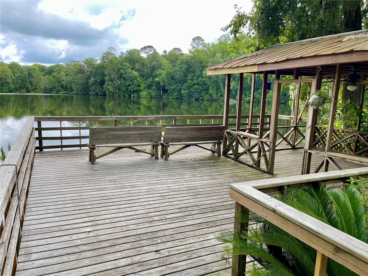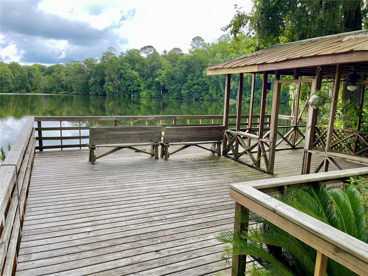7320 21st Way, GAINESVILLE, FL 32653
Property Photos
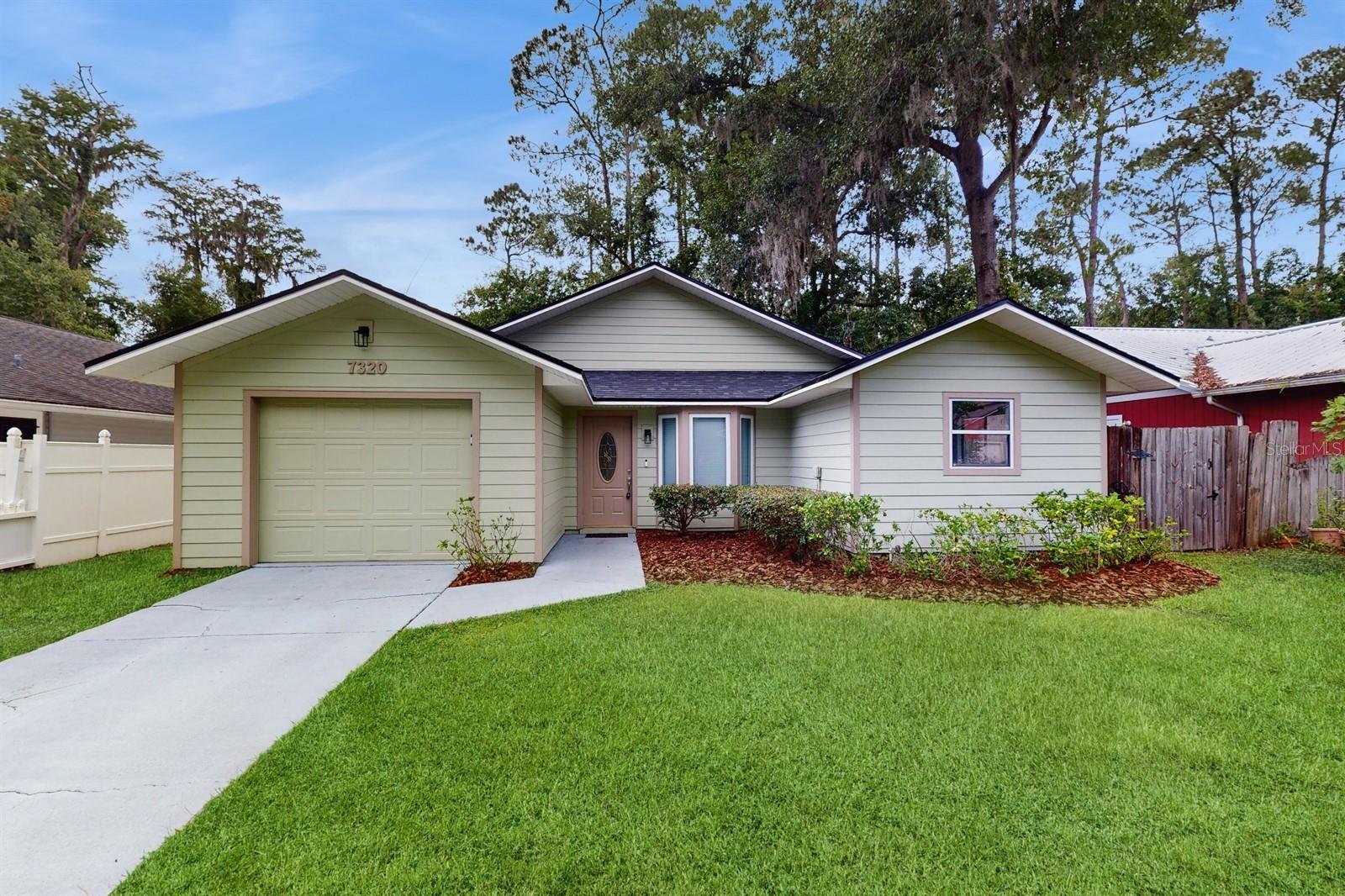
Would you like to sell your home before you purchase this one?
Priced at Only: $275,000
For more Information Call:
Address: 7320 21st Way, GAINESVILLE, FL 32653
Property Location and Similar Properties
- MLS#: GC531844 ( Residential )
- Street Address: 7320 21st Way
- Viewed: 15
- Price: $275,000
- Price sqft: $144
- Waterfront: No
- Wateraccess: Yes
- Year Built: 1990
- Bldg sqft: 1905
- Bedrooms: 3
- Total Baths: 2
- Full Baths: 2
- Garage / Parking Spaces: 3
- Days On Market: 19
- Additional Information
- Geolocation: 29.7219 / -82.3536
- County: ALACHUA
- City: GAINESVILLE
- Zipcode: 32653
- Subdivision: Hidden Lake
- Elementary School: C. W. Norton Elementary School
- Middle School: A. L. Mebane Middle School AL
- High School: Santa Fe High School AL
- Provided by: BHHS Florida Properties
- Contact: KAREN VOGEL
- 727-368-0500

- DMCA Notice
-
DescriptionBrand new roof & new carpets just installed along with a fresh coat of paint! Conveniently located in the quiet neighborhood of Hidden Lake (no HOA for this house!), this charming home offers a blend of comfort and accessibility. This home features three spacious bedrooms and two full bathrooms with a split layout, attached living room and dining room, and a sunroom that is cooled with a portable AC unit looking out to the peaceful backyard. Additional highlights include a beautifully renovated kitchen, high ceilings, an attached garage and a separate utility room. This home is minutes away from local grocery stores, amenities and parks, making it an ideal choice for those seeking a harmonious blend of modern living and community charm. The community itself feels secluded from town and features a lovely walk to the lake. Dont miss the opportunity to make this delightful property your new home!
Payment Calculator
- Principal & Interest -
- Property Tax $
- Home Insurance $
- HOA Fees $
- Monthly -
Features
Building and Construction
- Covered Spaces: 0.00
- Exterior Features: Balcony, Irrigation System, Rain Gutters, Storage
- Fencing: Fenced
- Flooring: Carpet, Ceramic Tile
- Living Area: 2848.00
- Other Structures: Storage
- Roof: Metal, Other
Property Information
- Property Condition: Completed
Land Information
- Lot Features: Cul-De-Sac, City Limits, In County, Paved, Private
Garage and Parking
- Garage Spaces: 3.00
- Open Parking Spaces: 0.00
- Parking Features: Garage Door Opener, Guest, Oversized, Underground, Workshop in Garage
Eco-Communities
- Green Energy Efficient: Appliances
- Pool Features: Indoor
- Water Source: Public
Utilities
- Carport Spaces: 0.00
- Cooling: Central Air
- Heating: Central
- Pets Allowed: Yes
- Sewer: Private Sewer
- Utilities: BB/HS Internet Available, Cable Connected, Electricity Connected, Fire Hydrant, Gas, Sprinkler Recycled, Street Lights
Amenities
- Association Amenities: Boat Slip, Fitness Center, Gated, Spa/Hot Tub
Finance and Tax Information
- Home Owners Association Fee Includes: Private Road, Recreational Facilities
- Home Owners Association Fee: 129.00
- Insurance Expense: 0.00
- Net Operating Income: 0.00
- Other Expense: 0.00
- Tax Year: 2011
Other Features
- Accessibility Features: Customized Wheelchair Accessible, Handicap Modified
- Appliances: Built-In Oven, Convection Oven, Dishwasher, Disposal, Exhaust Fan, Gas Water Heater, Microwave, Oven, Range Hood, Refrigerator, Tankless Water Heater, Washer
- Furnished: Unfurnished
- Interior Features: Ceiling Fans(s), Crown Molding, Dry Bar, Elevator, High Ceilings, Living Room/Dining Room Combo, Master Bedroom Main Floor, Solid Wood Cabinets, Split Bedroom, Stone Counters
- Legal Description: REDINGTON SHORES YACHT AND TENNIS CLUB LOT 32 (MAP SE31-30-15)
- Area Major: 33708 - St Pete/Madeira Bch/N Redington Bch/Shores
- Parcel Number: 32-30-15-74008-000-0320
- Style: Contemporary
- View: Water
- Views: 15
Nearby Subdivisions
Apple Tree Ph I
Blues Creek
Deer Rrunsd Ph I
Deer Run Iii
Grand Central Sta Cluster Ph I
Hammock The
Hidden Lake
Mile Run East Ph Vi
Mile Run Ph Iii
Millhopper Forest Ph 1a
Millhopper Road Estates
No Subdivision
Northwood Oaks
Northwood Pines
Not Available-other
Sterling Place
Sutters Landing Ph I
Sutters Landing Ph Iii
Turkey Creek Forest
Turkey Creek Forest Unit 3c
Union Square Cluster
Weschester
Weschester Cluster Ph 1
Weschester Cluster Sd Ph Iv
Woodfield

- One Click Broker
- 800.557.8193
- Toll Free: 800.557.8193
- billing@brokeridxsites.com



