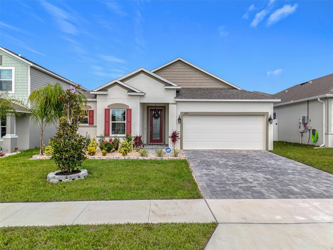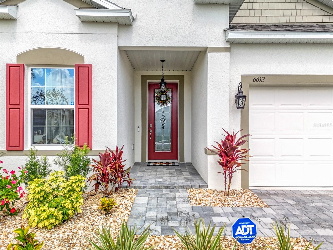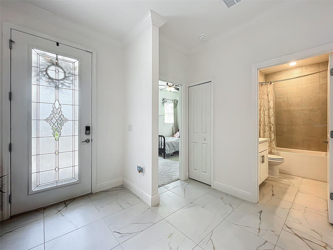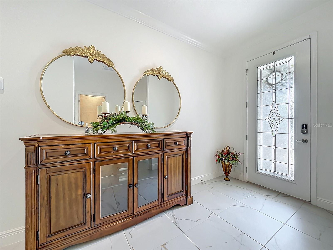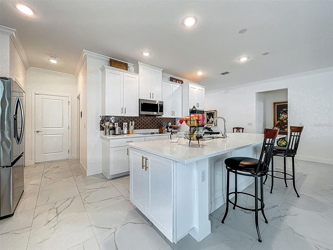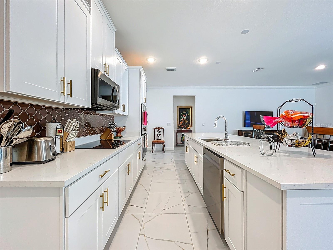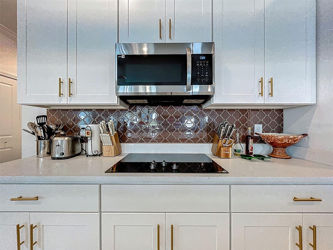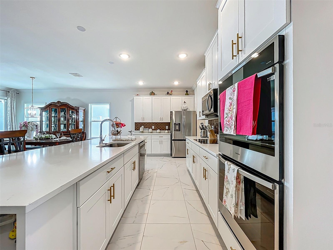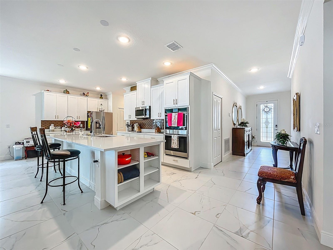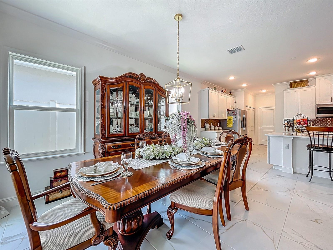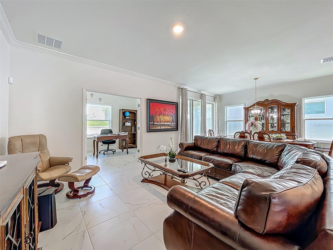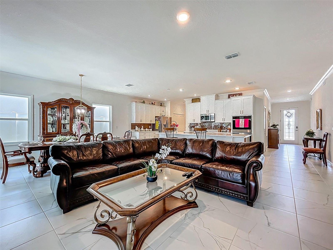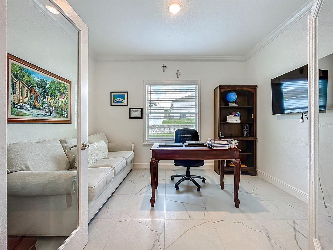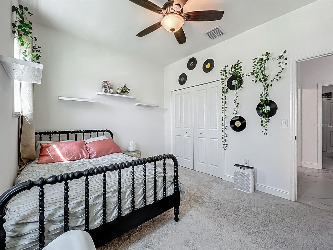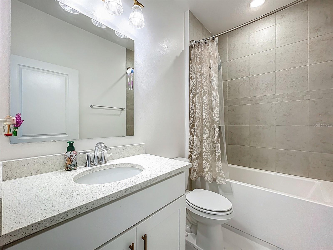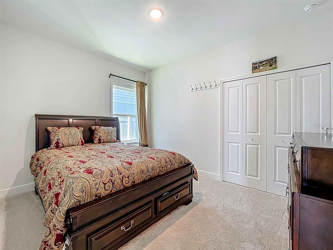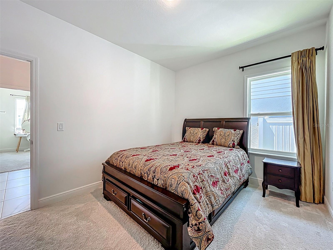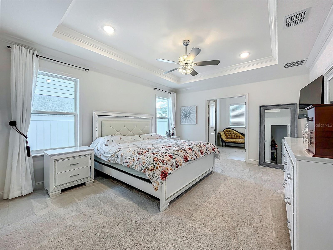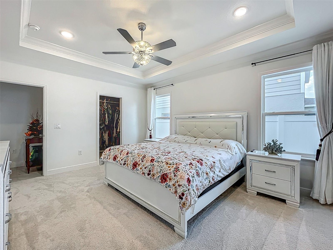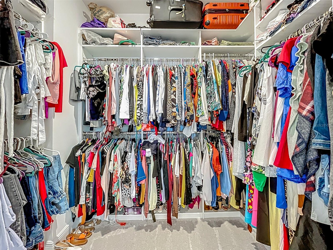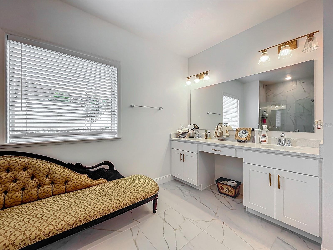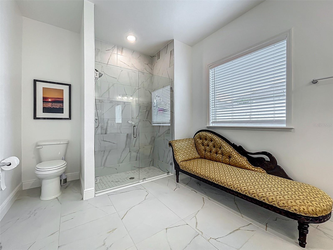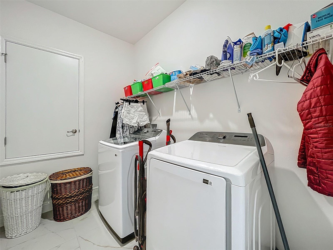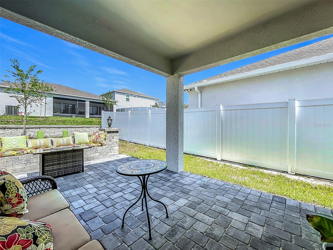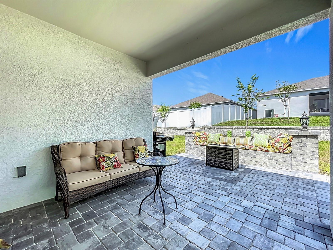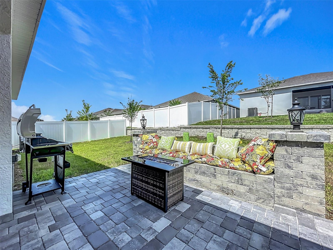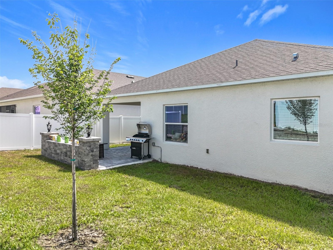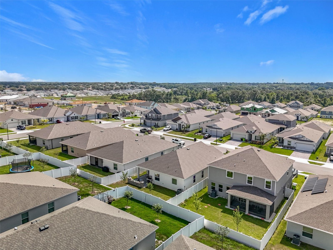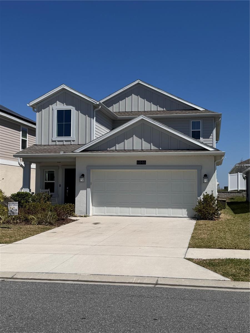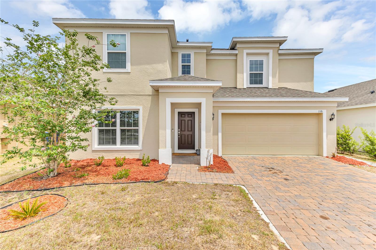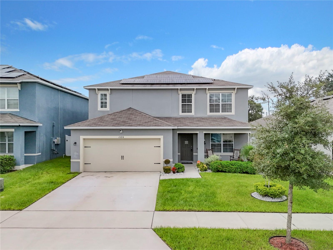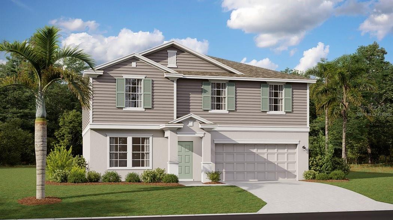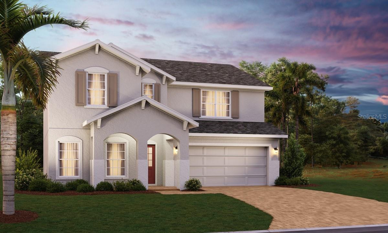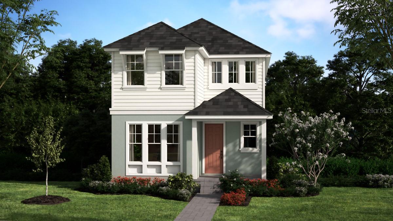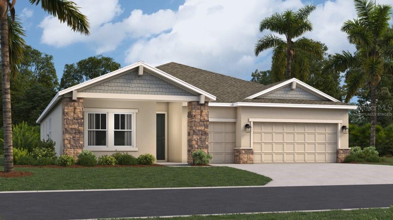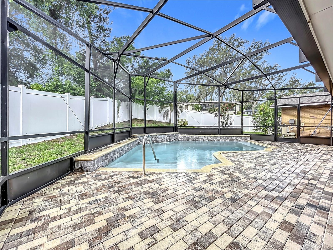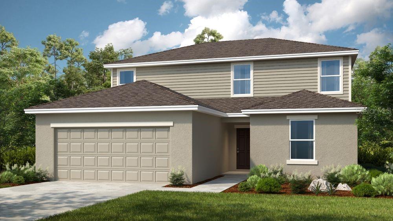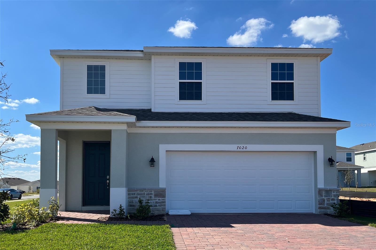6612 Tempo Way, GROVELAND, FL 34736
Property Photos
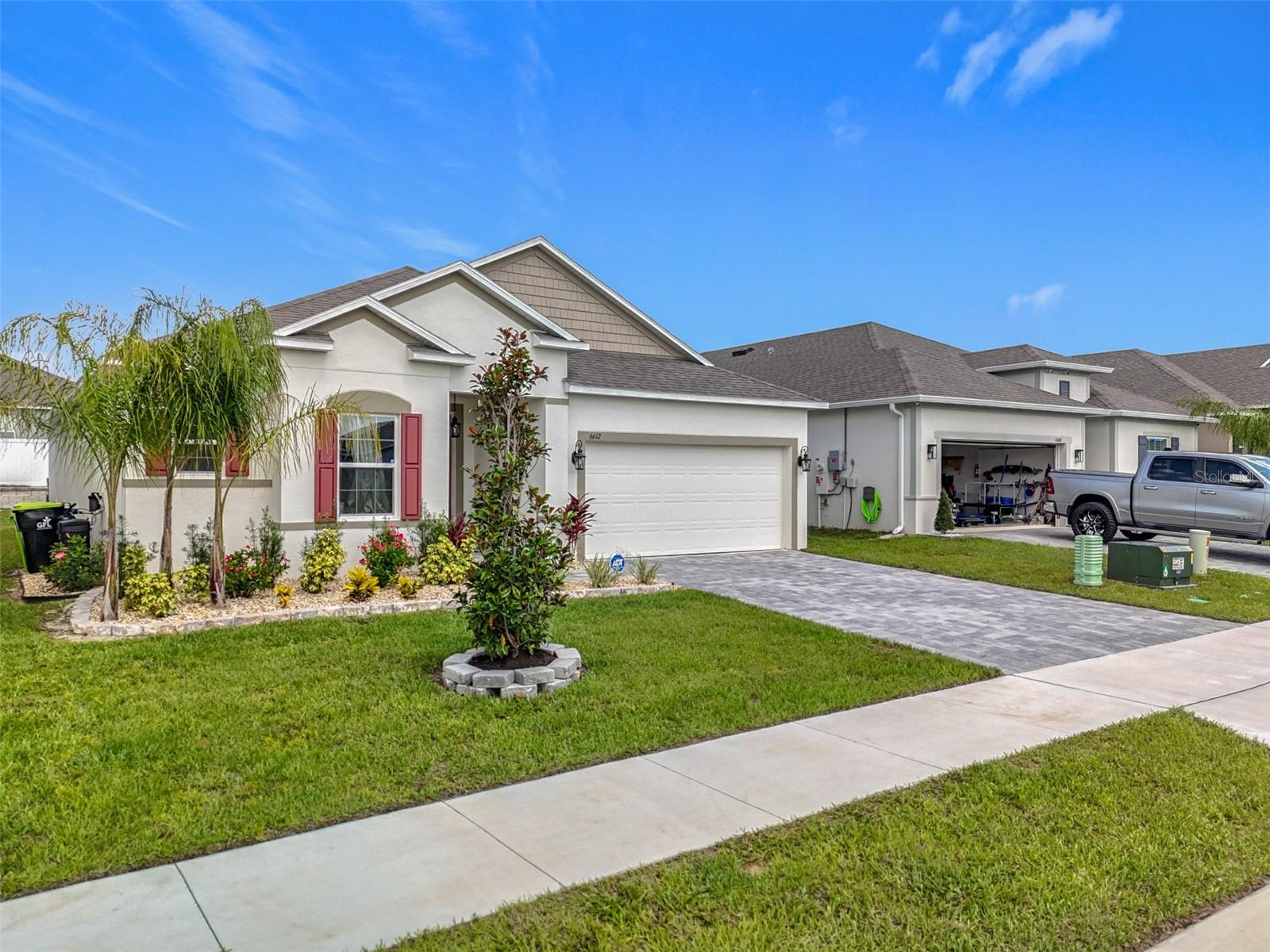
Would you like to sell your home before you purchase this one?
Priced at Only: $422,900
For more Information Call:
Address: 6612 Tempo Way, GROVELAND, FL 34736
Property Location and Similar Properties
Reduced
- MLS#: GC531315 ( Residential )
- Street Address: 6612 Tempo Way
- Viewed: 21
- Price: $422,900
- Price sqft: $213
- Waterfront: No
- Year Built: 2024
- Bldg sqft: 1990
- Bedrooms: 3
- Total Baths: 2
- Full Baths: 2
- Garage / Parking Spaces: 2
- Days On Market: 51
- Additional Information
- Geolocation: 28.5889 / -81.8735
- County: LAKE
- City: GROVELAND
- Zipcode: 34736
- Subdivision: Villa Pass Subdivision
- Elementary School: Groveland Elem
- Middle School: Gray Middle
- High School: South Lake High
- Provided by: COASTAL REAL ESTATE PROFESSIONALS LLC
- Contact: Zachary Greenberg
- 772-678-6017

- DMCA Notice
-
DescriptionWelcome to 6612 Tempo Way in Groveland, FL a stunning Single Family home built in 2024. This modern property boasts 2 bathrooms and a spacious finished area of 1,988 sq.ft. Situated on a generous lot size of 6,000 sq.ft., this home offers plenty of space both indoors and outdoors for comfortable living. As you approach the property, you will be greeted by a beautifully landscaped yard and a charming exterior that exudes curb appeal. Step inside to discover a well designed floor plan that is perfect for both entertaining and everyday living. The open concept layout seamlessly connects the living room, dining area, and kitchen, creating a cohesive space that is ideal for gatherings with family and friends. The gourmet kitchen is a chef's dream, featuring modern appliances, sleek cabinetry, and ample counter space for meal preparation. The breakfast island (9ft long) provides additional seating options, making it easy to enjoy casual meals or chat with guests while cooking. The dining area is adjacent to the kitchen, making it convenient to serve and enjoy meals together. The primary bedroom is a peaceful retreat, offering a spacious layout, a custom built walk in closet, and a private en suite bathroom with over 100 sq. ft. of space. The secondary bedroom is perfect for guests or family members and is located just steps away from the second full bathroom. Both bathrooms are well appointed with modern upgraded fixtures and finishes, creating a peaceful atmosphere for relaxation. Step outside to the backyard, where you will find a spacious extended patio area with built in seating and brick pavers that is perfect for outdoor dining or enjoying the Florida sunshine. The large lot size provides ample space for gardening, outdoor activities, or adding a pool, creating endless possibilities for outdoor enjoyment. Located in Mascotte just across the street from Groveland, FL, this home offers easy access to many lakes, shopping, dining, parks, and schools, making it a convenient and desirable place to live. Whether you are looking for a comfortable family home or a stylish retreat, 6612 Tempo Way has it all. Don't miss the opportunity to make this property your own and start enjoying the Florida lifestyle today!.
Payment Calculator
- Principal & Interest -
- Property Tax $
- Home Insurance $
- HOA Fees $
- Monthly -
Features
Building and Construction
- Basement: Other
- Covered Spaces: 0.00
- Exterior Features: Garden, Outdoor Grill, Sidewalk, Sliding Doors, Sprinkler Metered
- Flooring: Carpet, Ceramic Tile
- Living Area: 1990.00
- Roof: Shingle
Land Information
- Lot Features: Landscaped, Sidewalk, Paved
School Information
- High School: South Lake High
- Middle School: Gray Middle
- School Elementary: Groveland Elem
Garage and Parking
- Garage Spaces: 2.00
- Open Parking Spaces: 0.00
- Parking Features: Driveway, Garage Door Opener, Ground Level
Eco-Communities
- Water Source: Public
Utilities
- Carport Spaces: 0.00
- Cooling: Central Air, Humidity Control
- Heating: Central, Electric
- Pets Allowed: Yes
- Sewer: Public Sewer
- Utilities: Electricity Available, Electricity Connected, Fiber Optics, Sewer Available, Sewer Connected, Sprinkler Meter, Underground Utilities, Water Available, Water Connected
Amenities
- Association Amenities: Playground, Trail(s)
Finance and Tax Information
- Home Owners Association Fee Includes: Cable TV, Internet
- Home Owners Association Fee: 155.00
- Insurance Expense: 0.00
- Net Operating Income: 0.00
- Other Expense: 0.00
- Tax Year: 2024
Other Features
- Accessibility Features: Accessible Bedroom
- Appliances: Built-In Oven, Convection Oven, Cooktop, Dishwasher, Disposal, Dryer, Electric Water Heater, Exhaust Fan, Microwave, Refrigerator, Washer, Water Softener
- Association Name: Villa Pass HOA/ Katherine Peck
- Association Phone: 941-960-5000
- Country: US
- Interior Features: Built-in Features, Ceiling Fans(s), Crown Molding, Eat-in Kitchen, High Ceilings, Kitchen/Family Room Combo, Living Room/Dining Room Combo, Open Floorplan, Primary Bedroom Main Floor, Solid Surface Counters, Thermostat, Tray Ceiling(s), Walk-In Closet(s), Window Treatments
- Legal Description: VILLA PASS PHASE 1 PB 81 PG 36-40 LOT 85 ORB 6364 PG 2145
- Levels: One
- Area Major: 34736 - Groveland
- Occupant Type: Owner
- Parcel Number: 11-22-24-0010-000-08500
- Possession: Close Of Escrow
- Style: Florida
- View: Garden
- Views: 21
- Zoning Code: RES
Similar Properties
Nearby Subdivisions
Acreage & Unrec
Belle Shore Isles
Bellevue At Estates
Blue Spring Reserve
Brighton
Cascades Aka Trilogy
Cascades Of Groveland
Cascades Of Groveland Phas 1 B
Cascades Of Groveland Phase 2
Cascades Of Groveland Trilogy
Cascades Of Phase 1 2000
Cascades/groveland Ph 2
Cascadesgroveland
Cascadesgroveland Ph 1
Cascadesgroveland Ph 2
Cascadesgrovelandph 5
Cascadesgrvlandph 6
Cherry Lake Landing Rep Pb70 P
Cherry Lake Landing Rep Sub
Cherry Lake Lndg Ph 2
Courtyard Villas
Cranes Landing
Cranes Landing Ph 01
Crestridge At Estates
Cypress Bluff Ph 1
Cypress Oaks Ph 2
Cypress Oaks Ph Ii
Cypress Oaks Ph Iii
Cypress Oaks Ph Iii A Rep
Cypress Oaks Phase I
Eagle Pointe
Eagle Pointe Estates Ph Ii
Eagle Pointe Ph 4
Eagle Pointe Ph Iii Sub
Eagle Pointe Ph Iv
Garden City Ph 1d
Great Blue Heron Estates
Green Valley West
Groveland
Groveland Cascades Groveland P
Groveland Cranes Landing East
Groveland Eagle Pointe Ph 01
Groveland Farms 012324
Groveland Farms 112324
Groveland Farms 152324
Groveland Farms 162324
Groveland Farms 232224
Groveland Farms 25
Groveland Hidden Lakes Estates
Groveland Lake Dot Landing Sub
Groveland Lexington Village Ph
Groveland Preserve At Sunrise
Groveland Quail Landing
Groveland Sunrise Ridge
Groveland Waterside Pointe Ph
Hidden Ridge 50s
In County
Lake Catherine Estates Sub
Lake Douglas Landing Westwood
Lake Douglas Preserve
Lake Emma Estates
Lake Emma Sub
Lakes
Lexington Estates
Meadow Pointe 50s
Meadow Pointe 70s
None
Parkside At Estates
Parkside At Estates At Cherry
Phillips Landing
Phillips Lndg
Preserve At Sunrise Phase
Preserve At Sunrise Phase 2
Preservesunrise Ph 2
Quail Lndg
Southern Ridge At Estates
Stewart Lake Preserve
Sunrise Ph 3
Sunset Landing Sub
The South 244ft Of North 344 F
Timber Groves
Trinity Lakes
Trinity Lakes 50
Trinity Lakes Ph
Trinity Lakes Ph 1 2
Trinity Lakes Ph 1 & 2
Trinity Lakes Ph 1 And 2
Trinity Lakes Ph 3
Trinity Lakes Phase 4
Villa City Rep
Villa Pass Subdivision
Villas At Green Gate
Waterside At Estates
Waterside Pointe
Waterside Pointe Ph 2a
Waterside Pointe Ph 3
Waterstone
Waterstone 40s
Waterstone 50s
Westwood Ph I
Westwood Ph Ii
Wilson Estates

- One Click Broker
- 800.557.8193
- Toll Free: 800.557.8193
- billing@brokeridxsites.com



