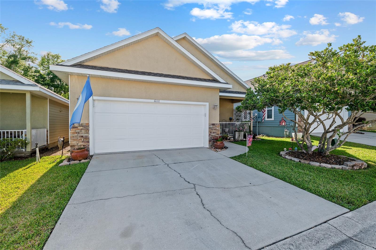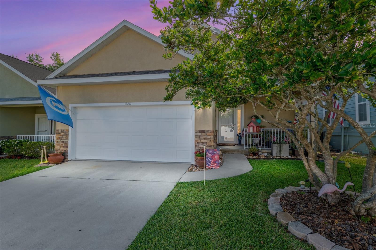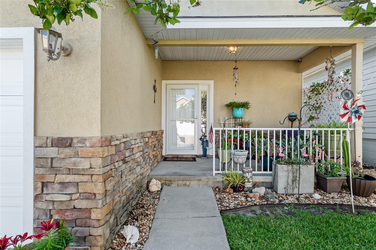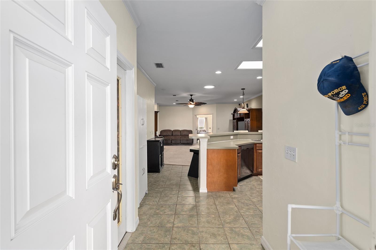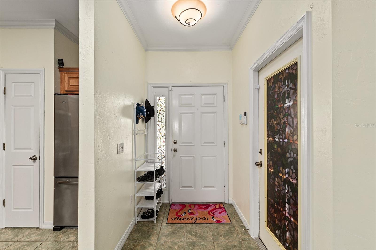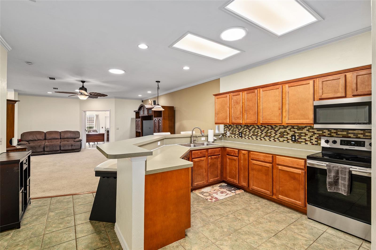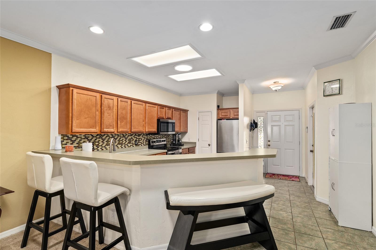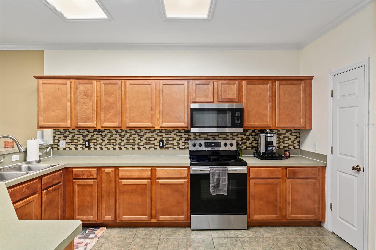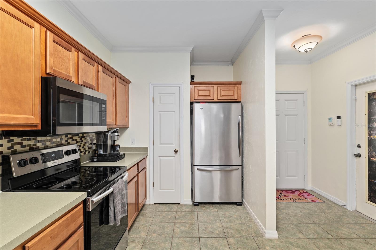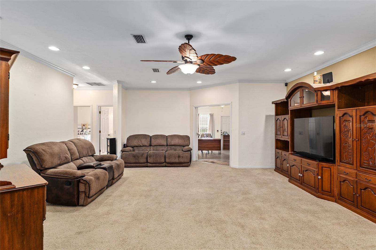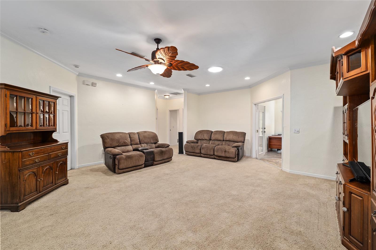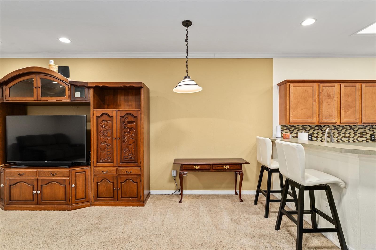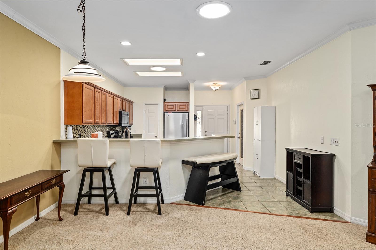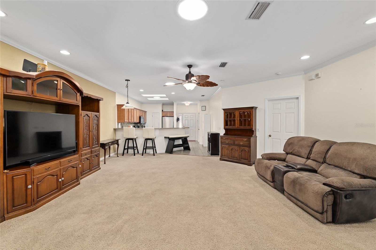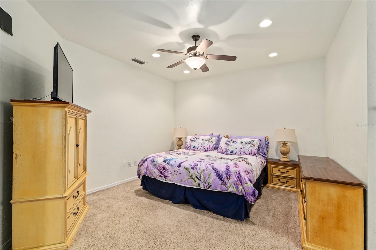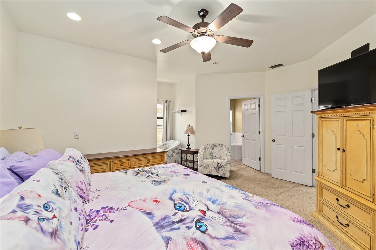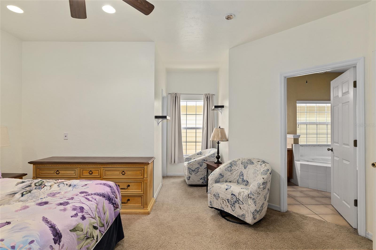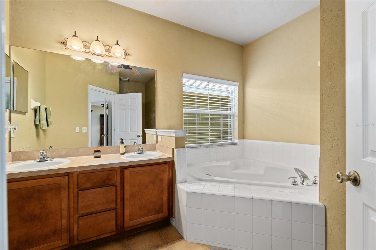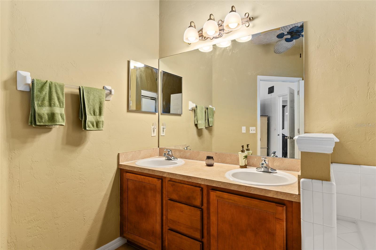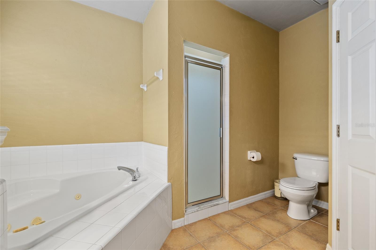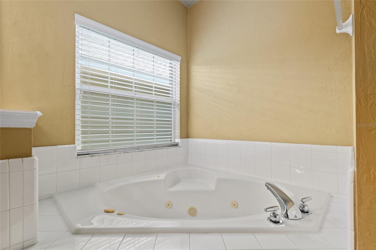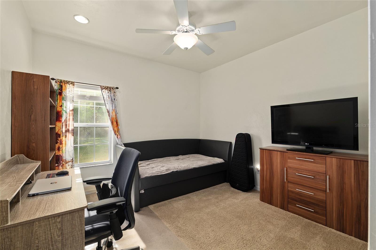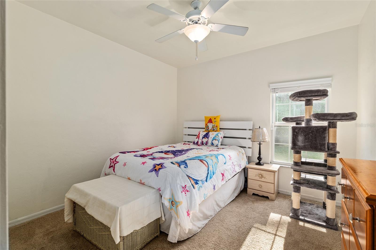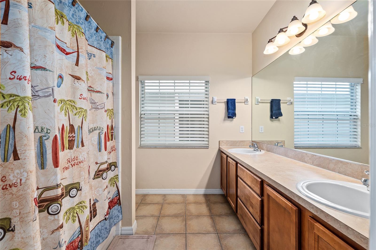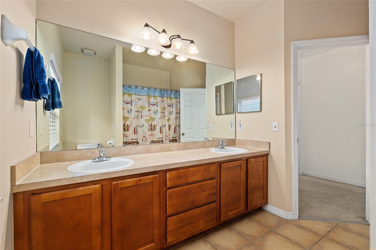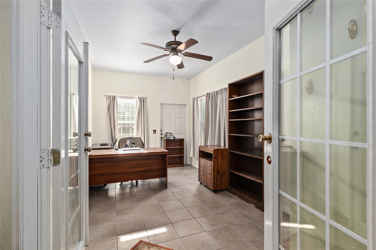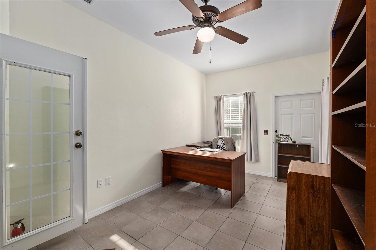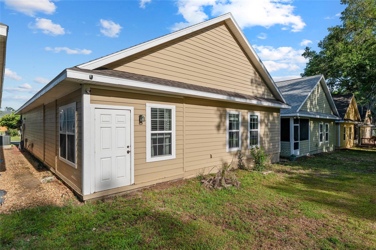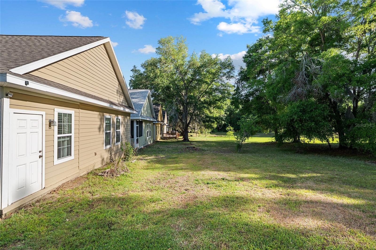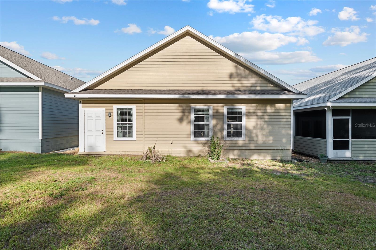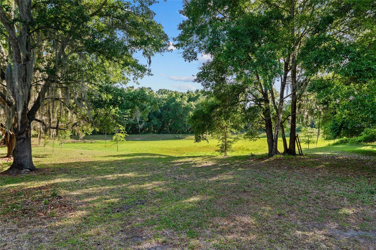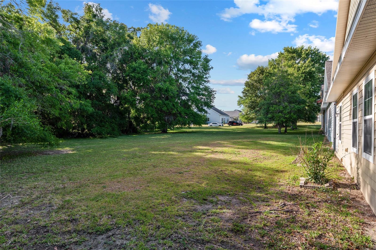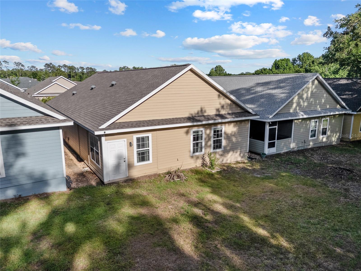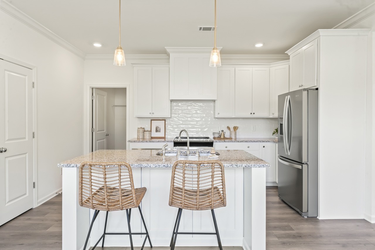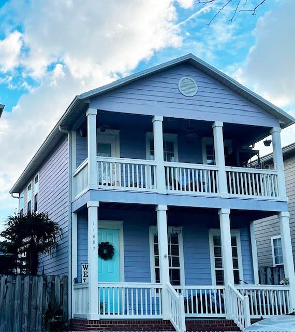1226 120th Way, GAINESVILLE, FL 32606
Property Photos
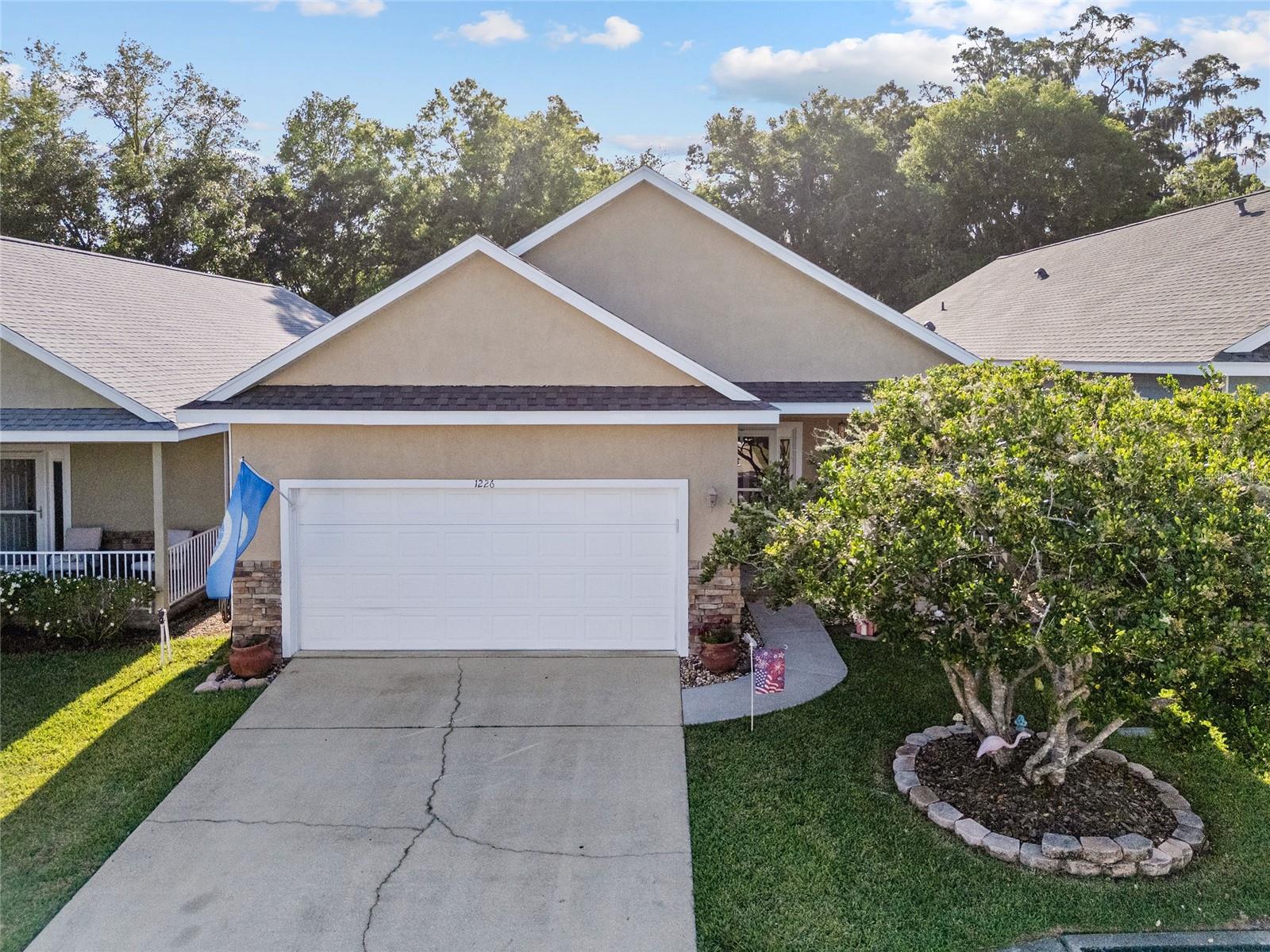
Would you like to sell your home before you purchase this one?
Priced at Only: $310,000
For more Information Call:
Address: 1226 120th Way, GAINESVILLE, FL 32606
Property Location and Similar Properties
- MLS#: GC530396 ( Residential )
- Street Address: 1226 120th Way
- Viewed: 3
- Price: $310,000
- Price sqft: $179
- Waterfront: No
- Year Built: 2005
- Bldg sqft: 1736
- Bedrooms: 3
- Total Baths: 2
- Full Baths: 2
- Garage / Parking Spaces: 2
- Days On Market: 79
- Additional Information
- Geolocation: 29.6646 / -82.4709
- County: ALACHUA
- City: GAINESVILLE
- Zipcode: 32606
- Subdivision: South Pointe Ph 1
- Elementary School: Hidden Oak Elementary School A
- Middle School: Fort Clarke Middle School AL
- High School: F. W. Buchholz High School AL
- Provided by: BOSSHARDT REALTY SERVICES LLC
- Contact: Diana Rollo
- 352-371-6100

- DMCA Notice
-
DescriptionWelcome to Your New Home in South Pointe! Step into this beautifully maintained and spacious 3 bedroom, 2 bath home with an open concept layout thats perfect for entertaining. In addition to the generous living area, youll find an office that can easily serve as a fourth bedroom to suit your needs. The owners suite offers a peaceful retreat with a walk in closet and a luxurious en suite bathroom featuring a dual sink vanity, a separate walk in shower, and a jetted garden tub. Enjoy privacy and scenic viewsthis home backs up to a lush green space with no rear neighbors. The South Pointe community offers fantastic amenities including a pool, playground, sidewalks, and streetlights. The HOA covers lawn maintenance, pest control, exterior painting, and even installed a brand new roof in 2024worry free living at its best! Zoned for top rated schools: Hidden Oak Elementary, Ft. Clarke Middle, and Buchholz High. Conveniently located less than a mile from shopping and dining at Tioga Town Center. Come see what South Pointe is all aboutthis one won't last!
Payment Calculator
- Principal & Interest -
- Property Tax $
- Home Insurance $
- HOA Fees $
- Monthly -
Features
Building and Construction
- Covered Spaces: 0.00
- Exterior Features: Other
- Flooring: Carpet, Ceramic Tile
- Living Area: 1736.00
- Roof: Shingle
School Information
- High School: F. W. Buchholz High School-AL
- Middle School: Fort Clarke Middle School-AL
- School Elementary: Hidden Oak Elementary School-AL
Garage and Parking
- Garage Spaces: 2.00
- Open Parking Spaces: 0.00
Eco-Communities
- Water Source: Public
Utilities
- Carport Spaces: 0.00
- Cooling: Central Air
- Heating: Central, Electric
- Pets Allowed: Yes
- Sewer: Public Sewer
- Utilities: Cable Available, Electricity Connected
Finance and Tax Information
- Home Owners Association Fee: 497.77
- Insurance Expense: 0.00
- Net Operating Income: 0.00
- Other Expense: 0.00
- Tax Year: 2024
Other Features
- Appliances: Dishwasher, Disposal, Dryer, Electric Water Heater, Microwave, Range, Refrigerator, Washer
- Association Name: Cornerstone Management Services
- Association Phone: 352-514-3229
- Country: US
- Interior Features: Crown Molding, High Ceilings, Living Room/Dining Room Combo, Open Floorplan, Thermostat, Walk-In Closet(s), Window Treatments
- Legal Description: SOUTH POINTE PHASE 1 UNIT 3 PB 23 PG 93 LOT 4 OR 4383/1621
- Levels: One
- Area Major: 32606 - Gainesville
- Occupant Type: Owner
- Parcel Number: 04321-301-004
- Zoning Code: PD
Similar Properties
Nearby Subdivisions
Autumn Woods
Benwood Estate
Black Oaks
Broadmoor Ph 4c
Brookfield
Brookfield Cluster Ph I
Buck Ridge
Buckridge
Buckridge West
Charleston Park Ph 1 At Fletch
Countryside
Countryside Forest
Eagle Point Cluster Ph 1
Eagle Point Cluster Ph 3
Ellis Park Ph 1
Ellis Park Sub Ph 1
Ellis Park Sub Ph 3
Emerald Woods Ii
Flethcers Mill The Retreat
Flethcers Mill- The Retreat
Greystone
Haufler Bros Estate
Hickory Woods
Hills Of Santa Fe
Hills Of Santa Fe Ph 4
Hills Of Santa Fe Ph Iv
Hills Of Santa Fe Ph V
Huntington Ph Ii
Huntington Ph Viii
Hyde Park
Kimberly Woods
Meadowbrook
Meadowbrook At Gainesville D-1
Meadowbrook At Gainesville D1
Misty Hollow
Monterey Sub
N/a
Not In Subdivision
Oak Crest Estate Add 1
Pebble Creek Villas
Pine Hill Estate Add 1
Ridgemont
Robin Lane
Robin Lane 3rd Add
Robin Lane Add 1
Rustlewood
Sanctuary The
Somerset
South Pointe
South Pointe Ph 1
South Pointe Ph Ii
Summer Creek Ph I
Summit Oaks
The Courtyards
Timberway Rep
Turnberry Lake
Valley The
Wellington Place
Williamsburg At Meadowbrook
Wyngate Farms
Wynwood Hills

- One Click Broker
- 800.557.8193
- Toll Free: 800.557.8193
- billing@brokeridxsites.com



