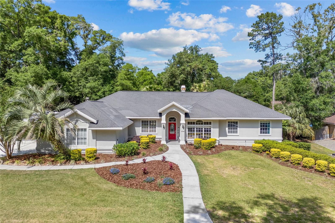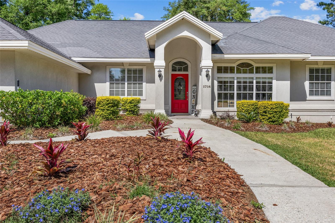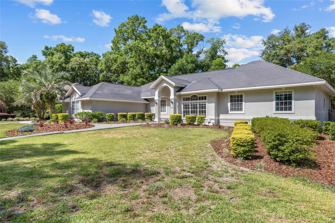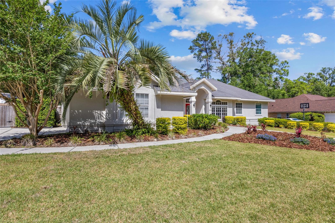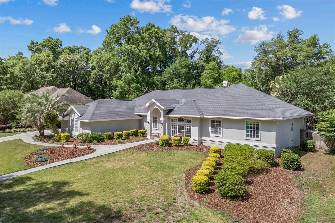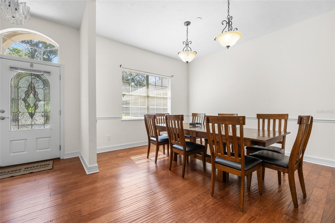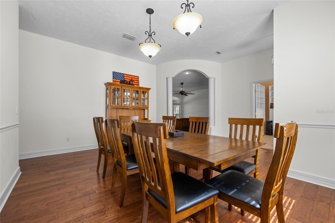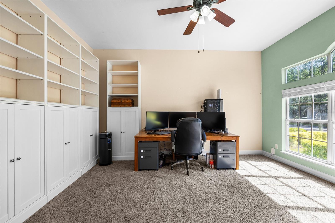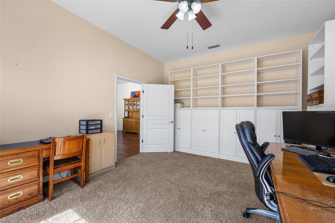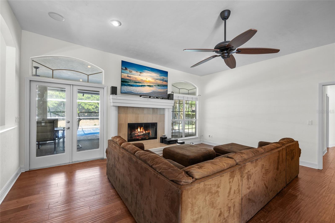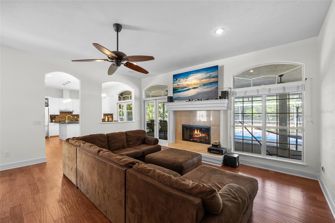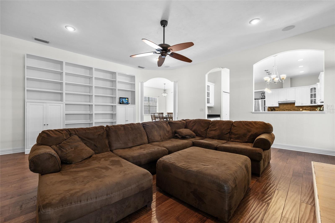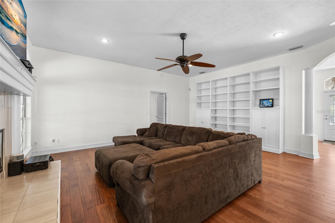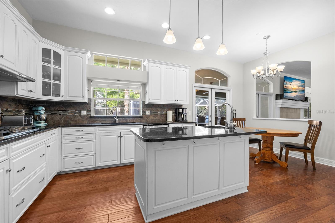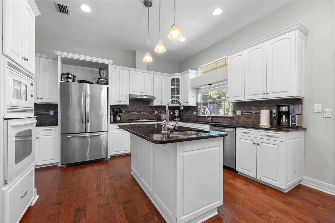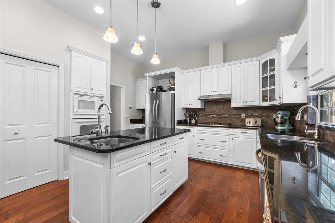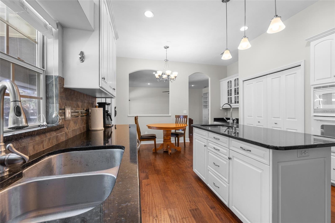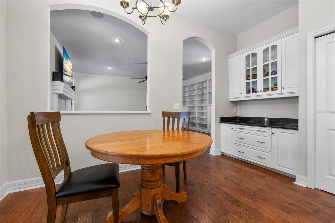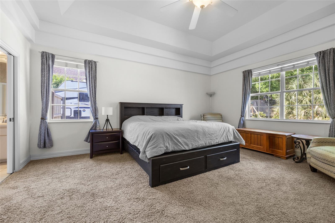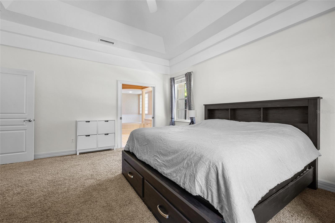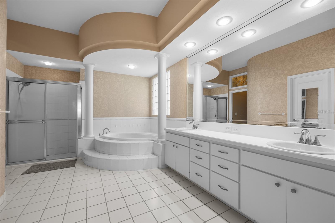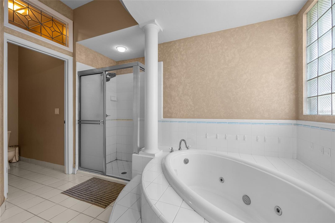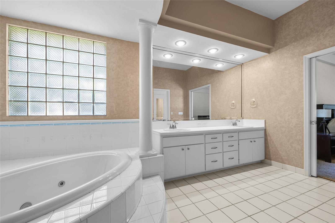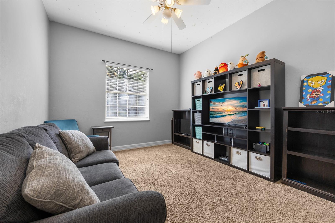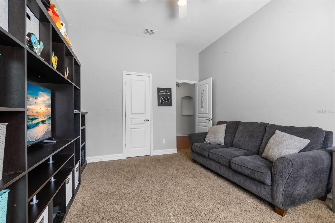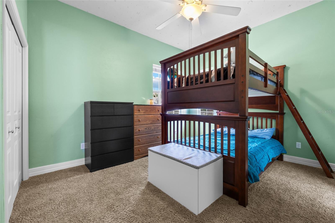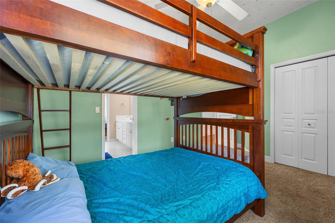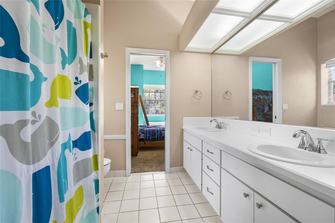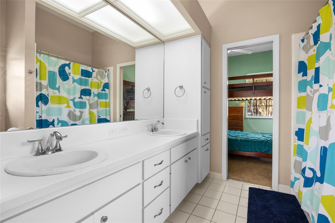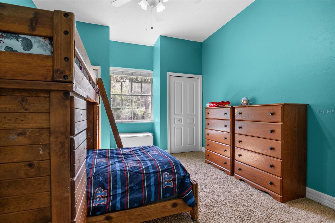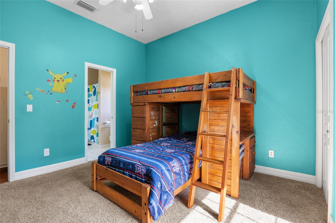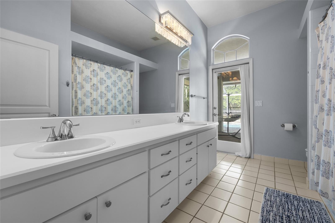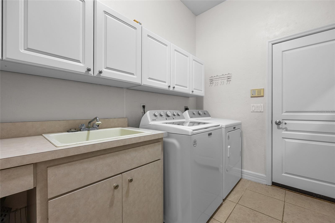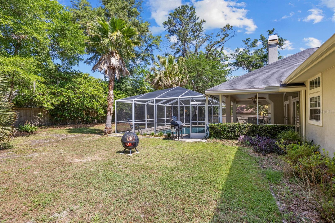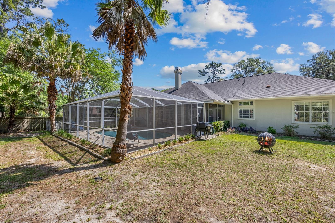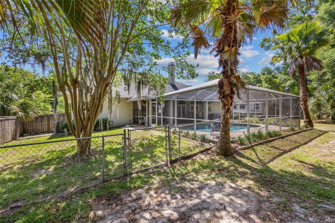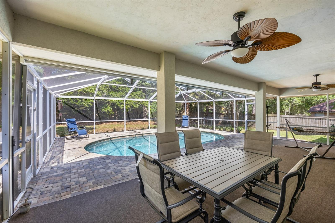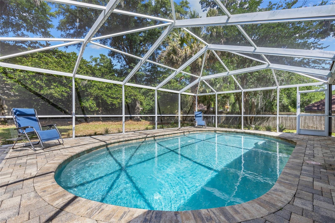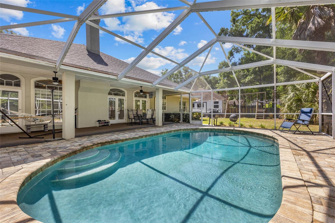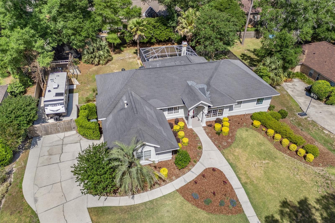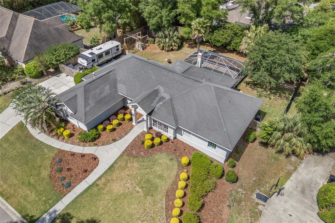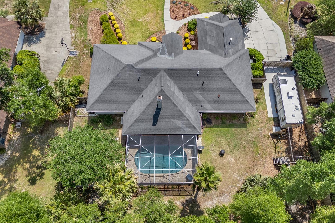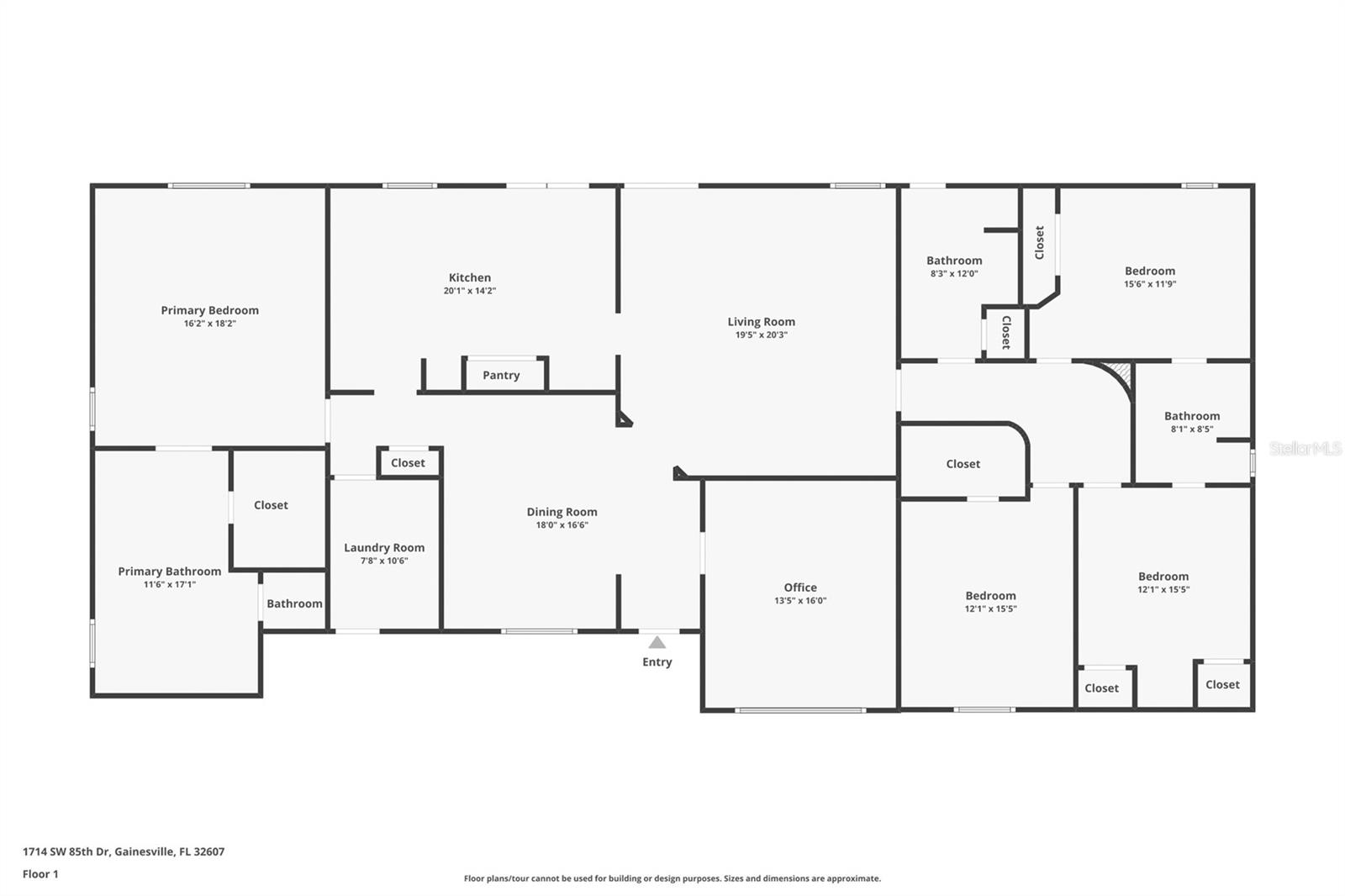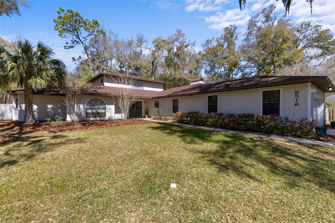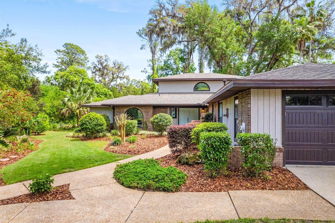1714 85th Drive, GAINESVILLE, FL 32607
Property Photos
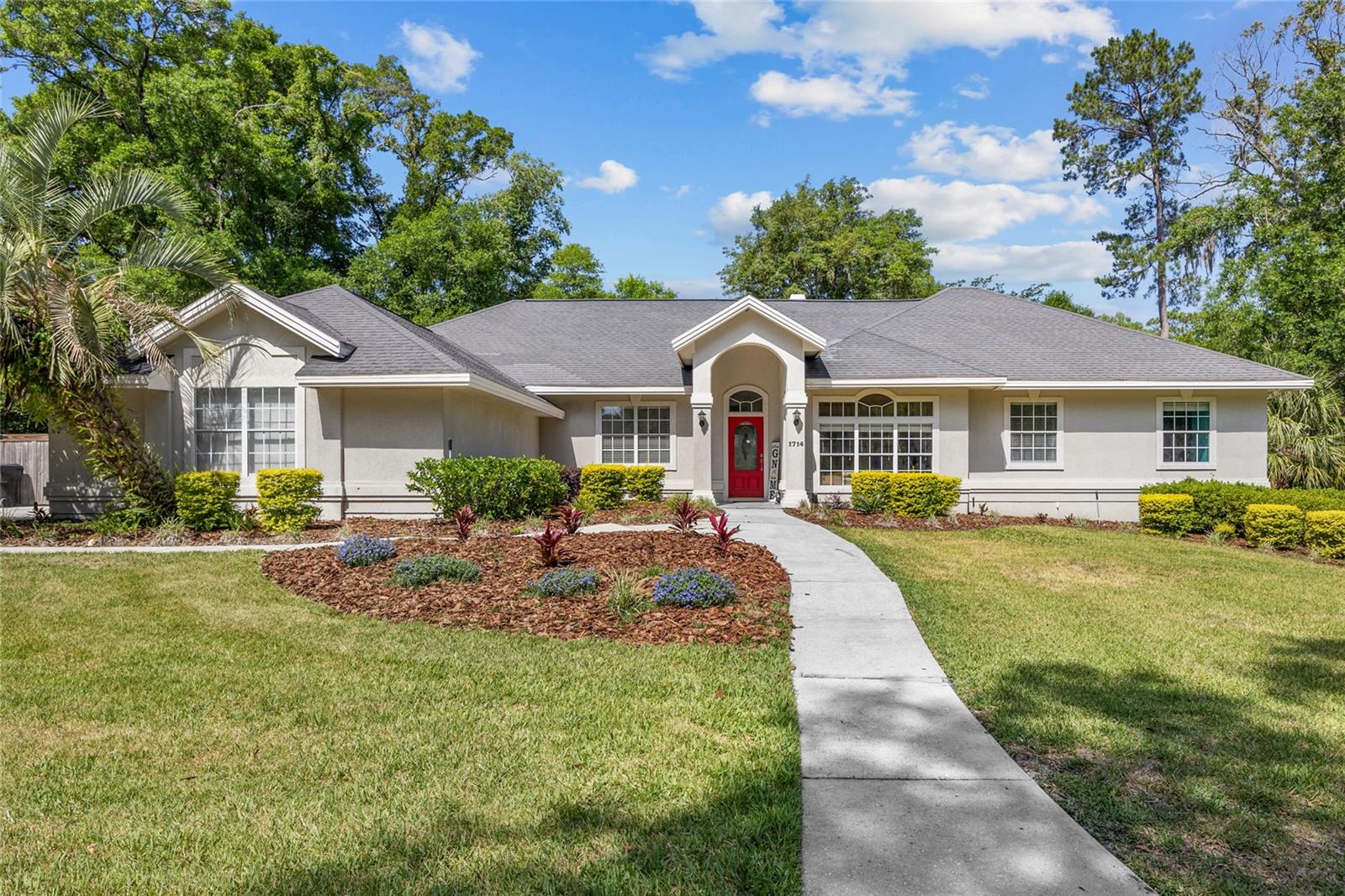
Would you like to sell your home before you purchase this one?
Priced at Only: $620,000
For more Information Call:
Address: 1714 85th Drive, GAINESVILLE, FL 32607
Property Location and Similar Properties
- MLS#: GC530361 ( Residential )
- Street Address: 1714 85th Drive
- Viewed: 20
- Price: $620,000
- Price sqft: $166
- Waterfront: No
- Year Built: 1992
- Bldg sqft: 3732
- Bedrooms: 4
- Total Baths: 3
- Full Baths: 3
- Garage / Parking Spaces: 2
- Days On Market: 72
- Additional Information
- Geolocation: 29.6364 / -82.4336
- County: ALACHUA
- City: GAINESVILLE
- Zipcode: 32607
- Subdivision: Avalon Ph Ii
- Elementary School: Lawton M. Chiles Elementary Sc
- Middle School: Kanapaha Middle School AL
- High School: F. W. Buchholz High School AL
- Provided by: KELLER WILLIAMS GAINESVILLE REALTY PARTNERS
- Contact: Lisa Fetrow
- 352-240-0600

- DMCA Notice
-
DescriptionWelcome to your dream home in the heart of SW Gainesville! This beautifully maintained 4 bedroom, 3 bathroom residence offers the perfect blend of elegance, comfort, and functionality, nestled on a spacious lot in a quiet, well established neighborhood. With nearly 2,800 square feet of living space, the home features a dedicated officeideal for remote work or quiet studyand an open concept layout anchored by a cozy wood burning fireplace, perfect for relaxing evenings. The gourmet kitchen is a chefs delight, showcasing granite countertops, stainless steel appliances, abundant cabinet space, and a large breakfast bar that flows effortlessly into the family and dining areasideal for both everyday living and entertaining. Throughout the home, stylish trim lighting adds a warm, modern touch. Step outside into your private backyard retreat, complete with a screened in pool and expansive pool deckthe perfect setting for year round enjoyment, from weekend barbecues to peaceful morning swims. The backyard also includes a separate fenced pet area and an additional green space with a charming play structureperfect for little ones and pets alike to enjoy. Additional highlights include a split bedroom floor plan, a luxurious primary suite with walk in closet and spa like en suite bath, a two car garage, and mature landscaping that enhances both privacy and curb appeal. Ideally located just minutes from the Haile Village Center, Celebration Pointe, and Butler Plazaoffering premier shopping and dining optionswith easy access to I 75, this home offers both tranquility and convenience. Dont miss this rare opportunityschedule your private tour today!
Payment Calculator
- Principal & Interest -
- Property Tax $
- Home Insurance $
- HOA Fees $
- Monthly -
Features
Building and Construction
- Covered Spaces: 0.00
- Exterior Features: Rain Gutters, Sidewalk
- Fencing: Chain Link, Wood
- Flooring: Carpet, Tile, Wood
- Living Area: 2778.00
- Roof: Shingle
Land Information
- Lot Features: City Limits, Landscaped, Level, Paved
School Information
- High School: F. W. Buchholz High School-AL
- Middle School: Kanapaha Middle School-AL
- School Elementary: Lawton M. Chiles Elementary School-AL
Garage and Parking
- Garage Spaces: 2.00
- Open Parking Spaces: 0.00
- Parking Features: Garage Door Opener, Garage Faces Side, On Street
Eco-Communities
- Pool Features: Child Safety Fence, Heated, In Ground, Salt Water, Screen Enclosure, Solar Cover
- Water Source: Public
Utilities
- Carport Spaces: 0.00
- Cooling: Central Air
- Heating: Central, Natural Gas
- Pets Allowed: Yes
- Sewer: Public Sewer
- Utilities: BB/HS Internet Available, Cable Available, Electricity Connected, Natural Gas Connected, Public, Sewer Connected, Underground Utilities, Water Connected
Finance and Tax Information
- Home Owners Association Fee: 375.00
- Insurance Expense: 0.00
- Net Operating Income: 0.00
- Other Expense: 0.00
- Tax Year: 2024
Other Features
- Appliances: Built-In Oven, Dishwasher, Disposal, Dryer, Electric Water Heater, Exhaust Fan, Gas Water Heater, Microwave, Range, Range Hood, Refrigerator, Washer, Water Filtration System, Water Softener
- Association Name: Lori
- Association Phone: 352-215-0437
- Country: US
- Interior Features: Eat-in Kitchen, High Ceilings, Primary Bedroom Main Floor, Solid Surface Counters, Stone Counters, Thermostat, Walk-In Closet(s)
- Legal Description: AVALON PHASE II UNIT I PB P-63 LOT 24 OR 4173/2008
- Levels: One
- Area Major: 32607 - Gainesville
- Occupant Type: Vacant
- Parcel Number: 06668-072-024
- Style: Florida
- Views: 20
- Zoning Code: PD
Similar Properties
Nearby Subdivisions
Avalon
Avalon Ph I
Avalon Ph Ii
Beville Heights
Black Acres
Black Pines
Buckingham East
Buckingham West
Cobblefield
Creekwood Villas
Cypress Pointe
Elizabeth Place
Fairfield Manor
Fairfield Ph Ii
Fletcher Heights
Fletcher Park Cluster
Glendale
Glorias Way
Golf Club Manor
Golf View Estates
Golfview Estates
Grand Oaks
Grand Oaks At Tower
Grand Oaks At Tower Ph 2 Pb 37
Grand Oaks At Tower Ph 3 Pb 38
Grand Oaks At Tower Ph I Pb 35
Granite Parke
Hall Estates
Hamilton Heights
Hamilton Pond
Hampton Ridge Ph 1
Hayes Glen
Hibiscus Park
Hibiscus Park Rep
Hisbicus Park
Mcintosh Grant Prairie View
Midkiff Manor
Mill Run Rep 2
N/a
Oaklands
Palm Terrace Shannon Howard R
Parker Road Sub
Parks Edge Pb 37 Pg 49
Pepper Mill
Portofino Cluster Ph 2
Reserve The
Rockwood Villas
Shands Woods
Sunningdale
The Reserve
Tower Oaks Manor Rep 2
West End Estates
Woodland Terrace

- One Click Broker
- 800.557.8193
- Toll Free: 800.557.8193
- billing@brokeridxsites.com



