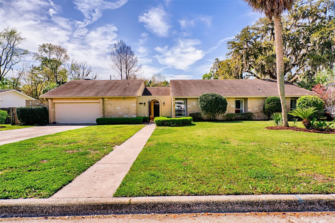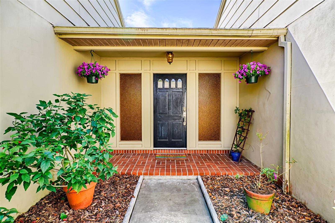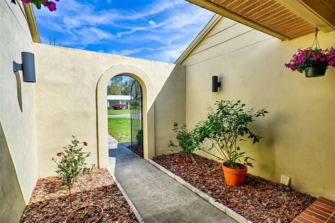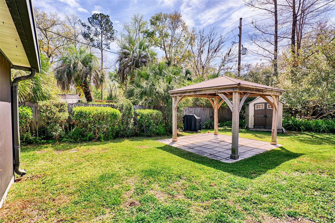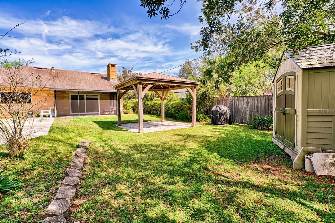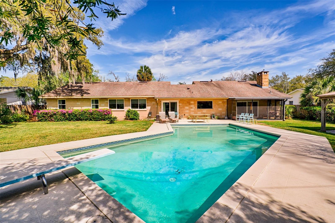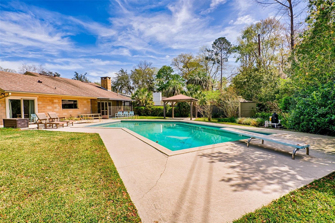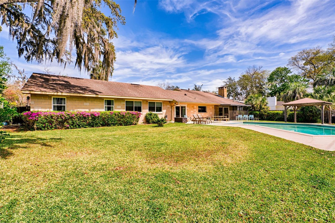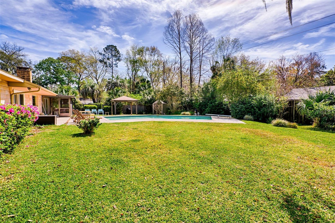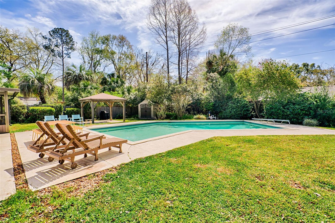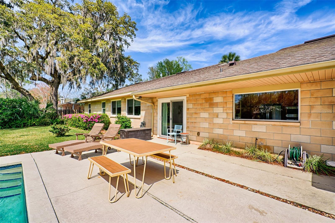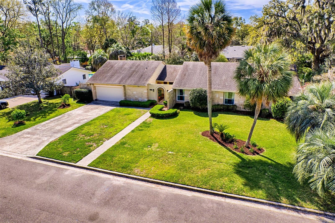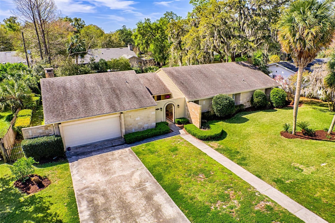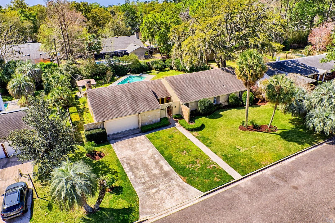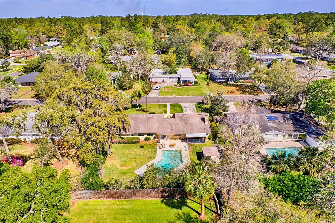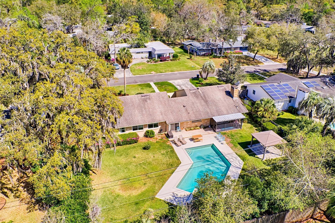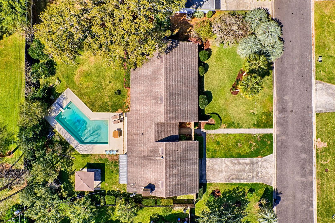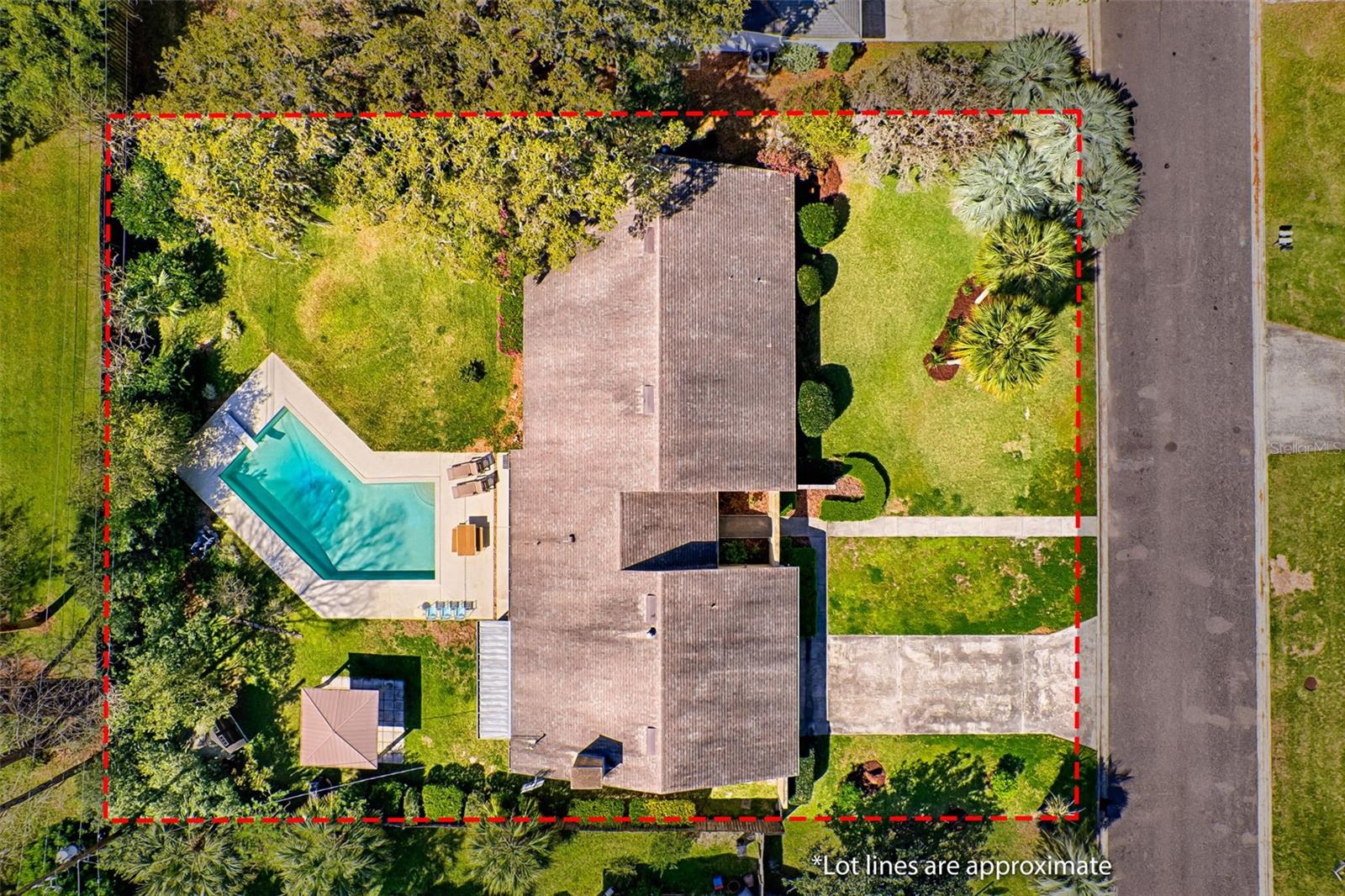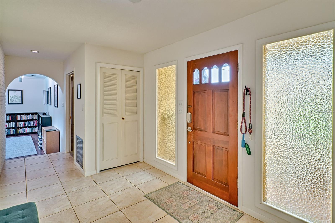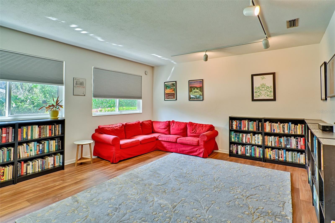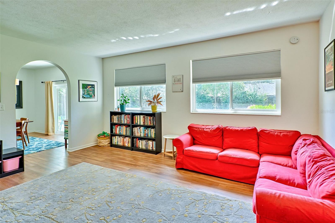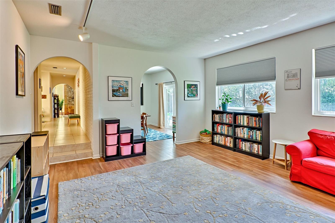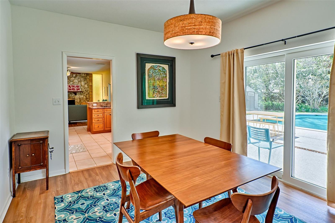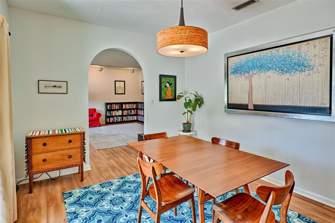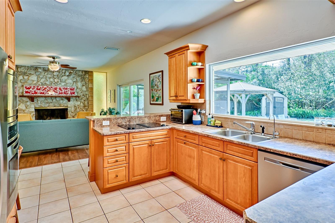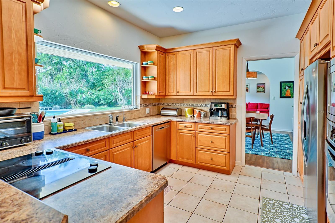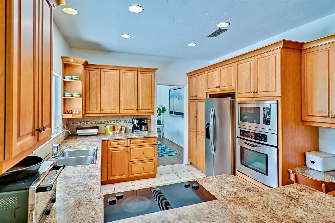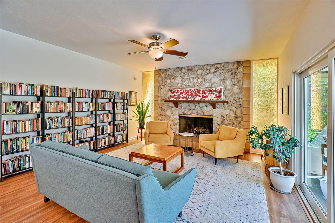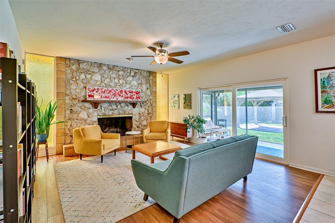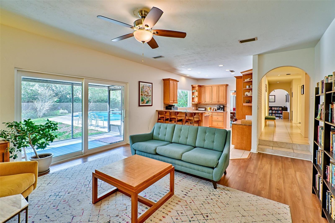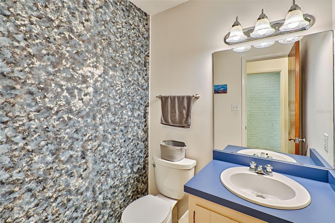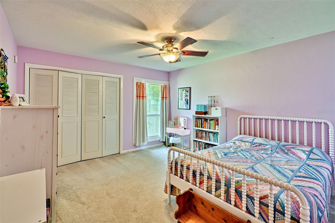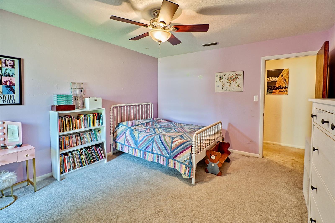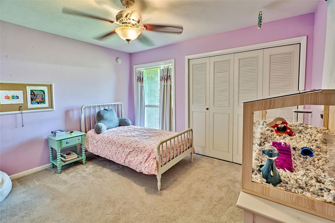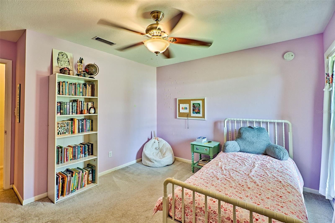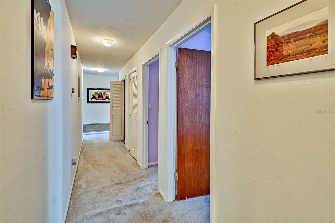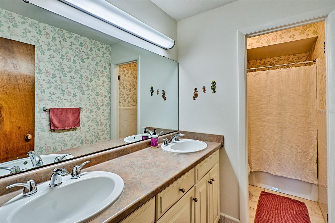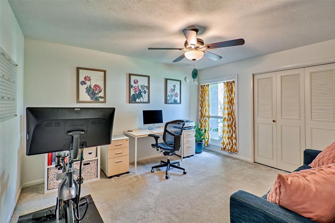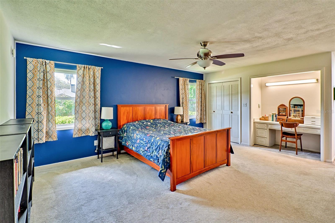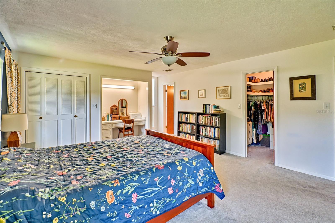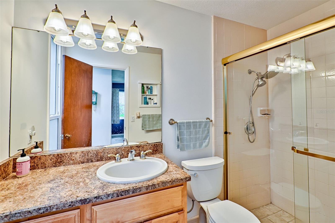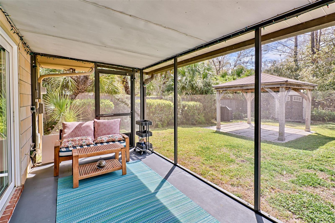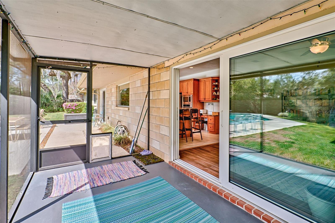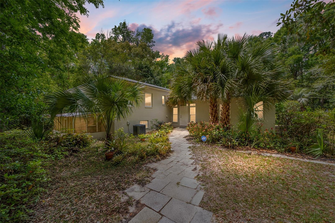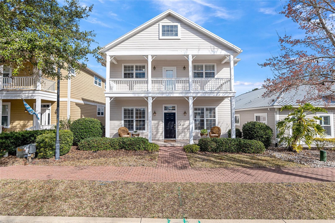4423 13th Avenue, GAINESVILLE, FL 32605
Property Photos
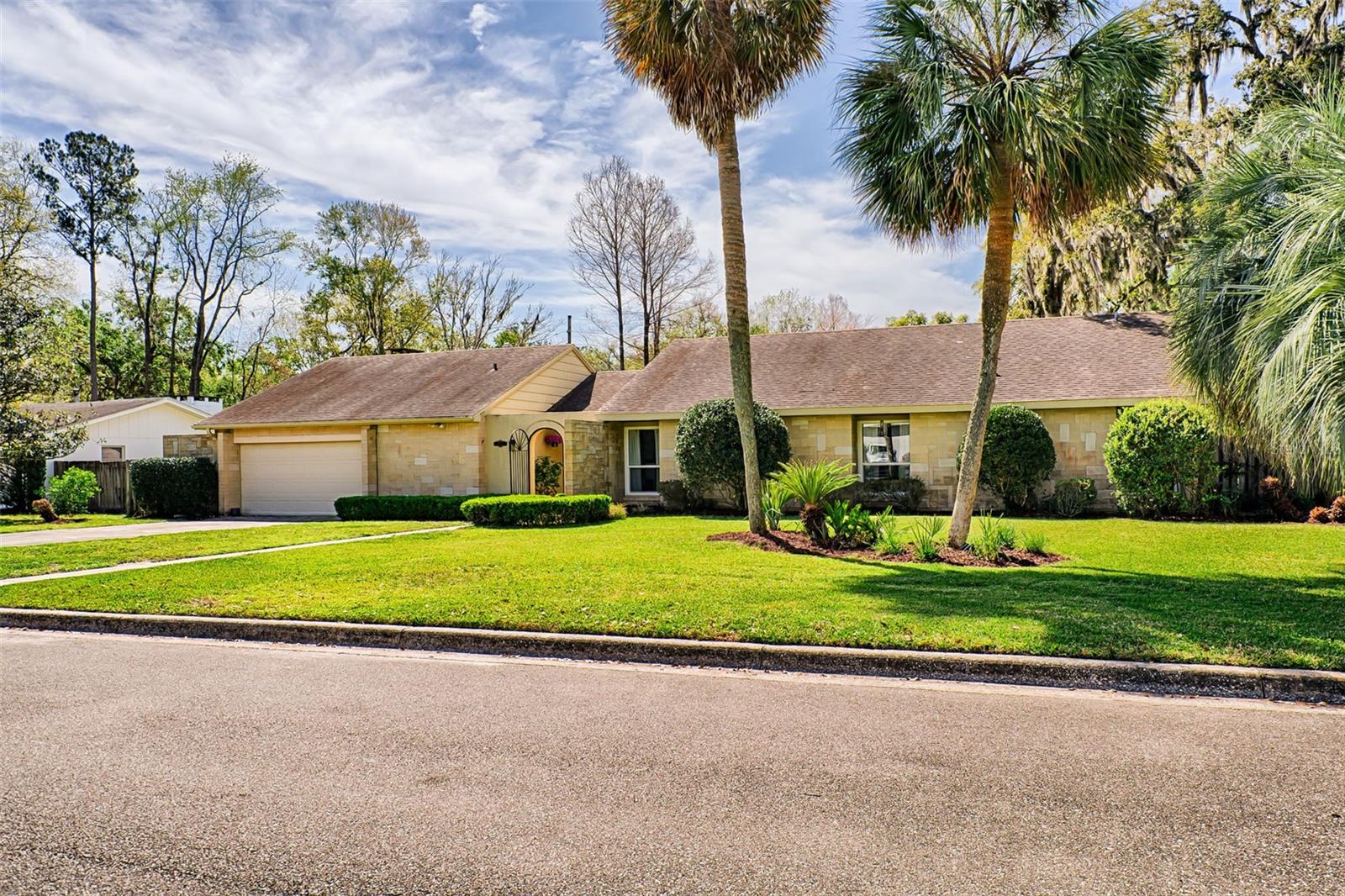
Would you like to sell your home before you purchase this one?
Priced at Only: $534,900
For more Information Call:
Address: 4423 13th Avenue, GAINESVILLE, FL 32605
Property Location and Similar Properties
- MLS#: GC529232 ( Residential )
- Street Address: 4423 13th Avenue
- Viewed: 6
- Price: $534,900
- Price sqft: $180
- Waterfront: No
- Year Built: 1969
- Bldg sqft: 2977
- Bedrooms: 4
- Total Baths: 3
- Full Baths: 2
- 1/2 Baths: 1
- Garage / Parking Spaces: 2
- Days On Market: 51
- Additional Information
- Geolocation: 29.6642 / -82.3908
- County: ALACHUA
- City: GAINESVILLE
- Zipcode: 32605
- Subdivision: Suburban Heights
- Elementary School: Littlewood Elementary School A
- Middle School: Fort Clarke Middle School AL
- High School: F. W. Buchholz High School AL
- Provided by: PEPINE REALTY
- Contact: Mark Gajda
- 352-226-8474

- DMCA Notice
-
DescriptionStunning Renovated Pool Home in Desirable Suburban Heights! Welcome to this meticulously renovated 4 bedroom, 2.5 bathroom pool home in the highly sought after Suburban Heights neighborhood. This former Parade of Homes property sits on a beautifully landscaped 1/3 acre lot, offering the perfect balance of luxury and comfort. With a spacious, fenced in backyard featuring a pristine pool, a newly added pergola, and a large lanai, this home is ideal for outdoor living and entertaining. Inside, you'll find a professionally updated kitchen equipped with stainless steel appliances, modern cabinetry, and sleek finishes, as well as updated bathrooms throughout. The four generously sized bedrooms provide ample space for relaxation and privacy, with the primary suite offering a serene retreat. The vintage white brick accent wall in the foyer adds a touch of timeless charm to the homes modern aesthetic. Home also features a private dining room, living room with wood burning fireplace, utility room, and a spacious 2 car garage. Other key home features include: Expansive pool with 10 foot deep end, perfect for enjoying sunny Florida days. Lovely Pergola sitting area perfect for cozy evenings outdoors. Pentair Intelliflow variable speed pool pump and filter for energy efficient pool maintenance. Updated electrical system, including $1500 in upgrades and a new sump pump and drainage system. Fresh paint, new flooring, and updated windows and sliding doors throughout. Spacious 2 car garage with a dedicated laundry room and extra storage space. 100 sq ft shed ideal for tools and outdoor gear. Backyard screened in porch. Located just minutes from Shands Hospital, North Florida Hospital, UF/Santa Fe, and local shopping centers like Publix and Fresh Market, this home is ideally situated for convenience and accessibility. Don't miss out on the opportunity to own this upgraded pool home in a prime locationschedule your showing today! Welcome HOME!
Payment Calculator
- Principal & Interest -
- Property Tax $
- Home Insurance $
- HOA Fees $
- Monthly -
Features
Building and Construction
- Covered Spaces: 0.00
- Exterior Features: Other, Storage
- Fencing: Wood
- Flooring: Carpet, Ceramic Tile, Wood
- Living Area: 2392.00
- Other Structures: Other
- Roof: Shingle
Property Information
- Property Condition: Completed
Land Information
- Lot Features: Cleared
School Information
- High School: F. W. Buchholz High School-AL
- Middle School: Fort Clarke Middle School-AL
- School Elementary: Littlewood Elementary School-AL
Garage and Parking
- Garage Spaces: 2.00
- Open Parking Spaces: 0.00
- Parking Features: Driveway, Garage Door Opener
Eco-Communities
- Pool Features: Heated, Salt Water
- Water Source: Public
Utilities
- Carport Spaces: 0.00
- Cooling: Central Air
- Heating: Central, Other
- Sewer: Private Sewer
- Utilities: BB/HS Internet Available, Cable Available, Electricity Connected, Natural Gas Connected, Sewer Connected, Water Connected
Finance and Tax Information
- Home Owners Association Fee: 0.00
- Insurance Expense: 0.00
- Net Operating Income: 0.00
- Other Expense: 0.00
- Tax Year: 2024
Other Features
- Appliances: Built-In Oven, Cooktop, Dishwasher, Dryer, Microwave, Refrigerator, Washer
- Country: US
- Interior Features: Ceiling Fans(s), Open Floorplan, Primary Bedroom Main Floor, Solid Wood Cabinets, Thermostat
- Legal Description: SUBURBAN HEIGHTS NO 5 PB G-99 LOT 22 OR 4615/1141
- Levels: One
- Area Major: 32605 - Gainesville
- Occupant Type: Owner
- Parcel Number: 06383-028-022
- Style: Mid-Century Modern, Ranch
- View: Garden
- Zoning Code: RSF1
Similar Properties
Nearby Subdivisions
Capri
Capri Cluster Ph 4
Capri Cluster Ph Iii
Cumberland Circle
Fletcher Oaks
Floral Park
Florida Park
Forest Ridge
Hazel Heights Add
Hazel Heights Sub
Hillcrest
Landmark Woods
Landmark Woods Ii
Lazonby Acres
Leewood
Lenox Place
Madison Park
Masonwood
Northwood
Northwood South
Palm Grove
Palm View Estates
Palm View Estates Add 1
Palmetto Woods
Pine Estates Add 1
Renewood
Ridgeview
Sorrento Phase 3
Spring Tree
Springtree
Suburban Heights
Sunnybrook Estates
Townsend(440)
Townsend440
University Acres
West Hills
Willowcroft Cluster

- One Click Broker
- 800.557.8193
- Toll Free: 800.557.8193
- billing@brokeridxsites.com



