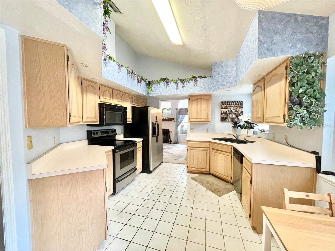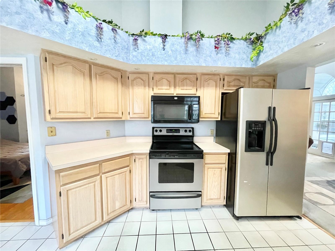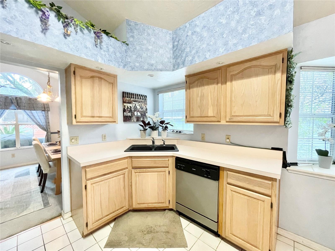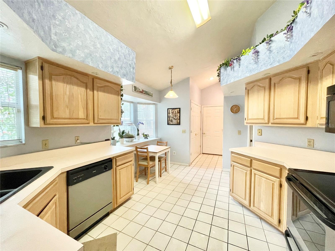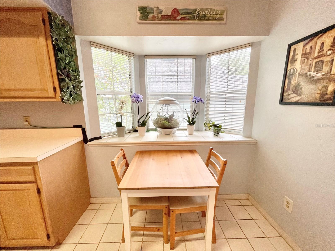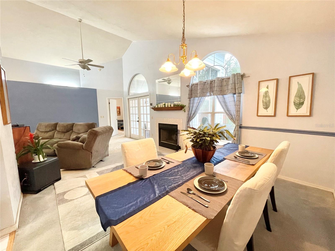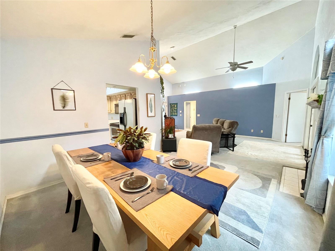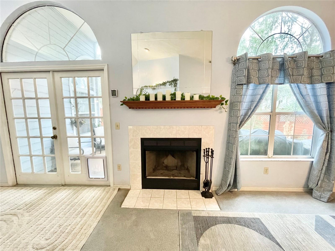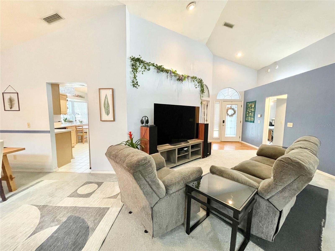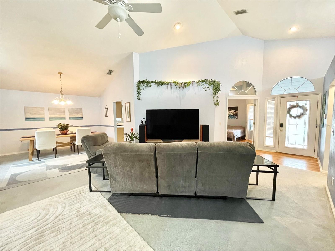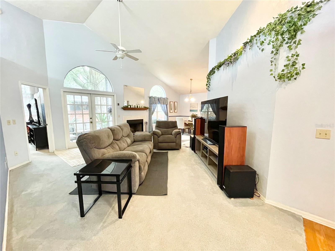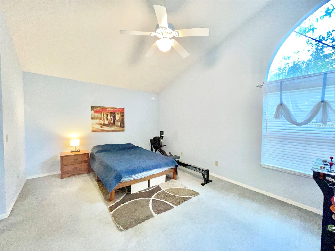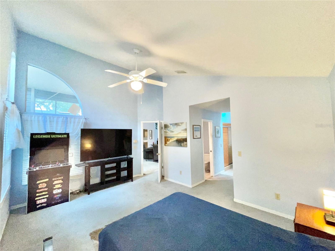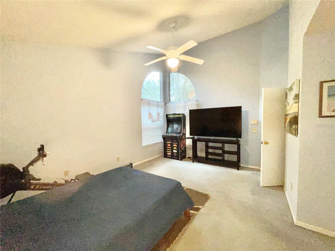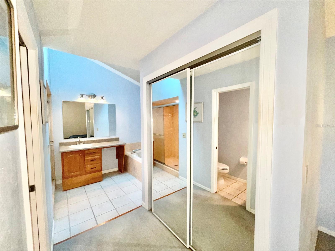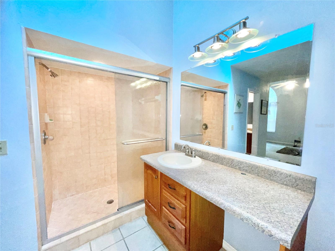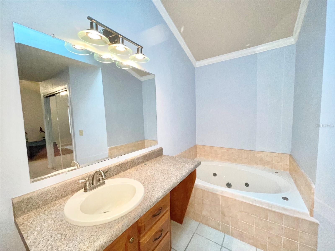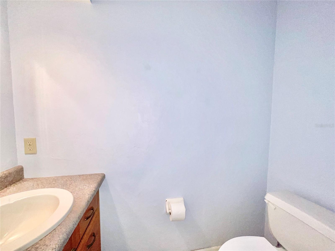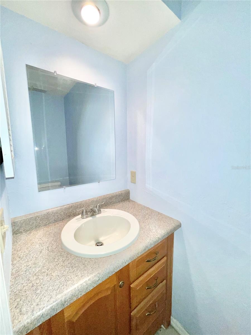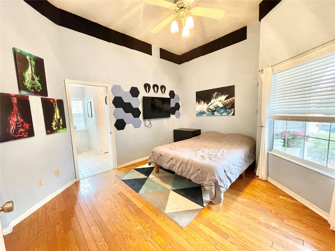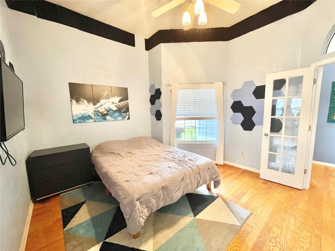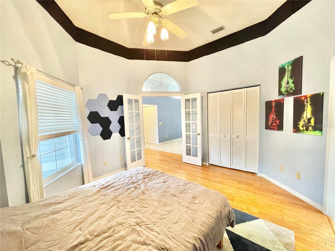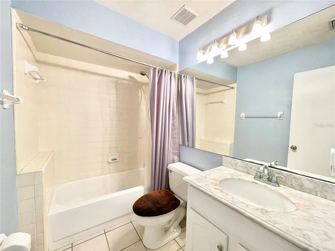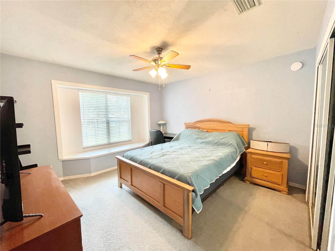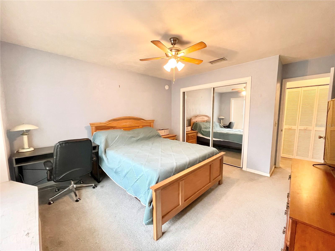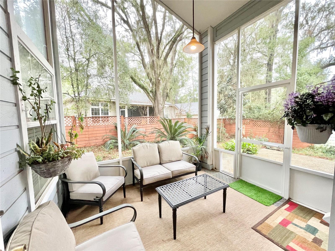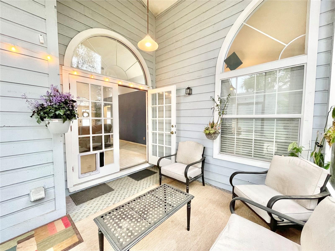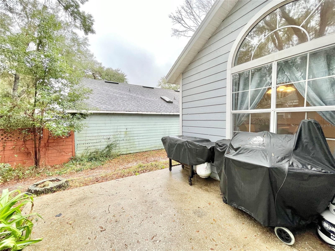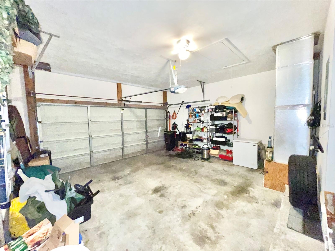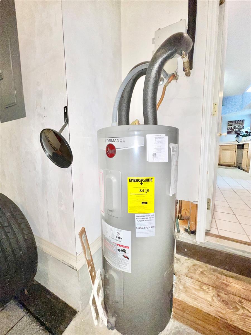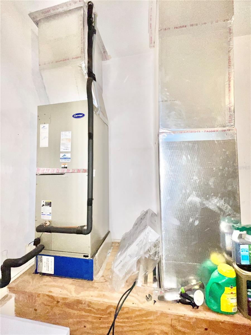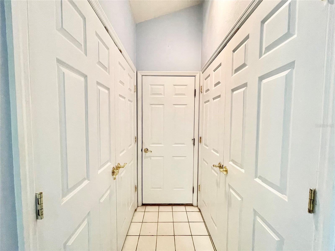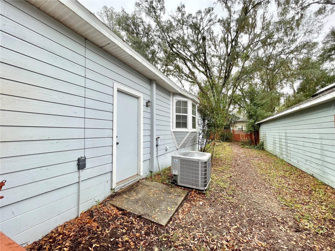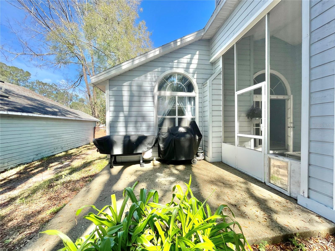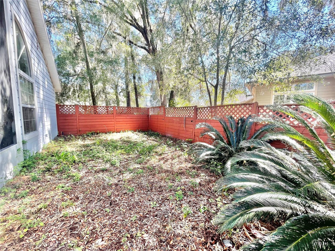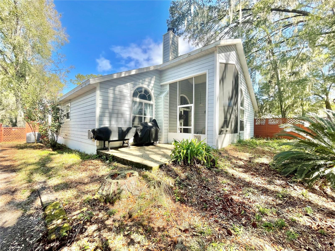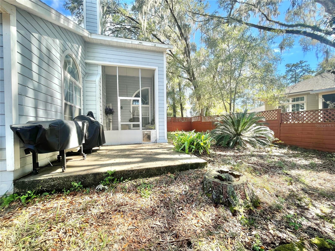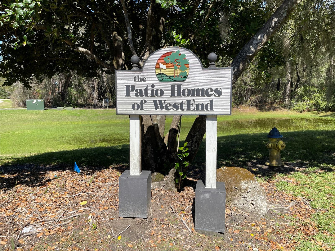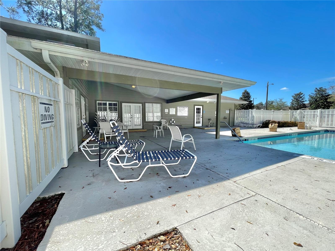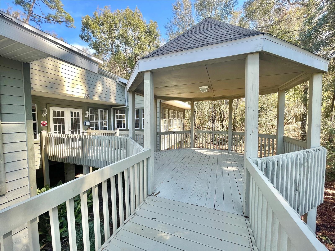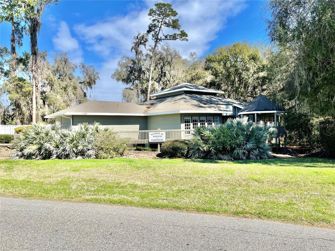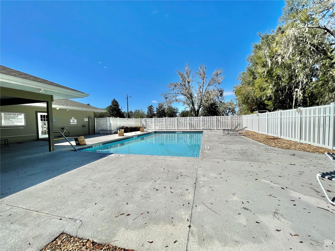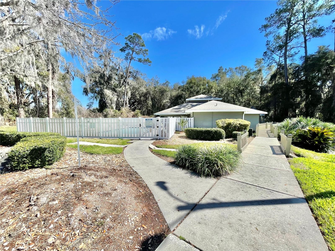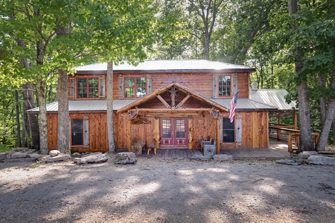12227 8th Place, NEWBERRY, FL 32669
Property Photos
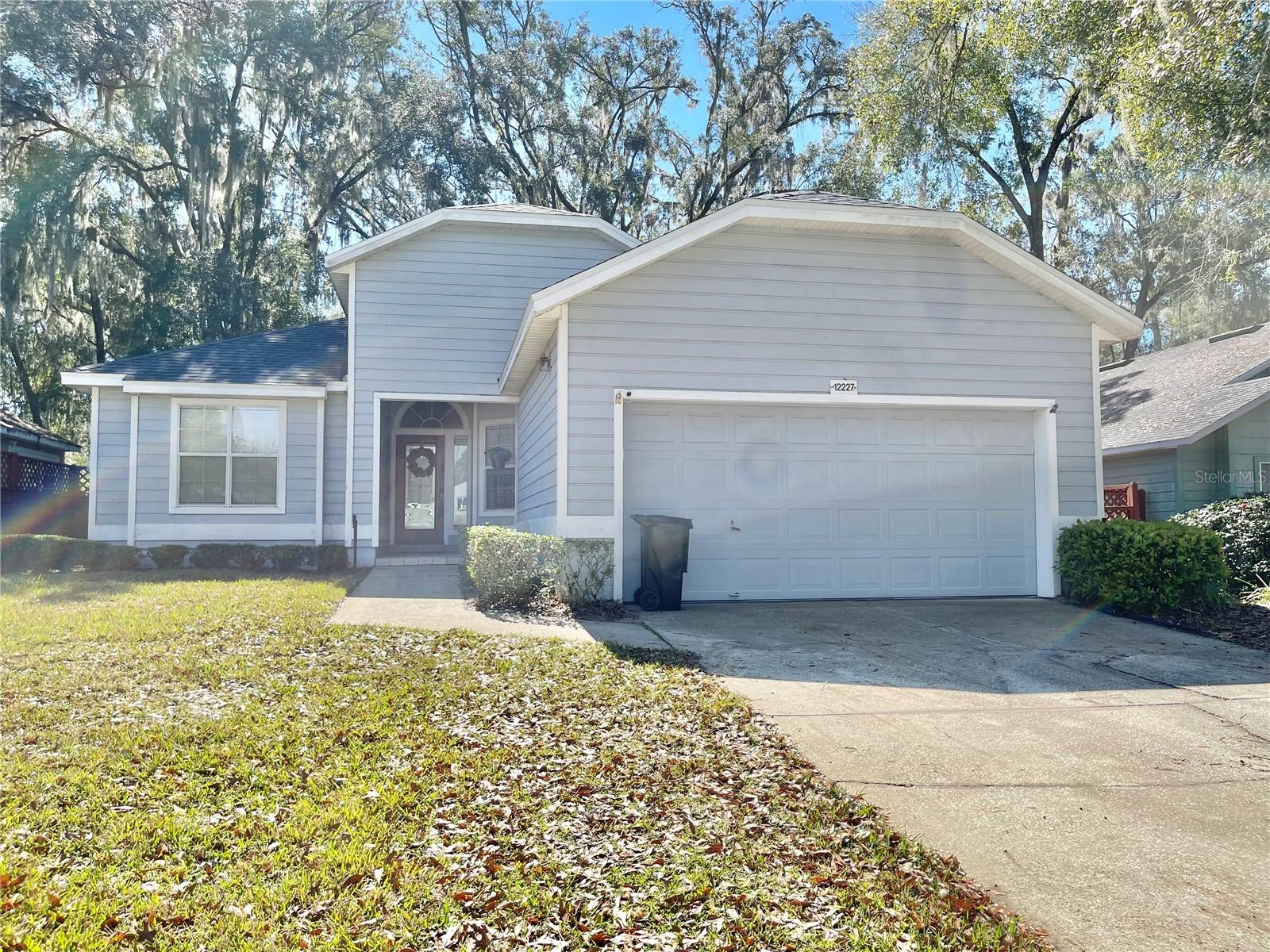
Would you like to sell your home before you purchase this one?
Priced at Only: $282,000
For more Information Call:
Address: 12227 8th Place, NEWBERRY, FL 32669
Property Location and Similar Properties
- MLS#: GC528541 ( Residential )
- Street Address: 12227 8th Place
- Viewed: 2
- Price: $282,000
- Price sqft: $133
- Waterfront: No
- Year Built: 1990
- Bldg sqft: 2114
- Bedrooms: 3
- Total Baths: 2
- Full Baths: 2
- Garage / Parking Spaces: 2
- Days On Market: 100
- Additional Information
- Geolocation: 29.6606 / -82.4737
- County: ALACHUA
- City: NEWBERRY
- Zipcode: 32669
- Subdivision: Patio Homes Of West End
- High School: F. W. Buchholz High School AL
- Provided by: WATSON REALTY CORP
- Contact: Jonathan Colon
- 352-377-8899

- DMCA Notice
-
DescriptionBargain in NW Gainesville!! Check out the best value paired with Low Maintenance Living in The Patio Homes of West End! Enjoy the cost saving benefits of Clay Electric in this charming 3 bedroom, 2 bathroom home offering 2,114 total sq ft (1,499 heated/cooled). Built in 1990, this well maintained home features a brand NEW ROOF (2023), HVAC system (2010), updated water heater, and a 2 car garage. NEW HVAC being installed soon. The great room boasts dramatic 12 ft vaulted ceilings and a cozy fireplace, while the kitchen comes fully equipped with stainless steel appliances, abundant cabinetry, a bay window breakfast nook, pantry, and washer/dryer closet. The spacious primary suite features high ceilings and generous natural light, with an en suite bathroom offering a walk in closet, dual sinks, a private water closet, soaking tub, and separate walk in shower. One guest bedroom includes wood flooring and French doors, while the other offers a window seat with built in storage. Relax in the screened lanai or entertain on the additional concrete patio. Low HOA fee of $85/month includes front lawn mowing and edging, plus access to the community pool, clubhouse, tennis and pickle ball courts. Conveniently located across from the Town of Tioga for shopping and dining, and just down the street from Jonesville Publix. Instant equity with recent closings in the subdivision of $290k, $296k, $307k, $308k, $318k and $325k.
Payment Calculator
- Principal & Interest -
- Property Tax $
- Home Insurance $
- HOA Fees $
- Monthly -
Features
Building and Construction
- Covered Spaces: 0.00
- Exterior Features: French Doors
- Fencing: Wood
- Flooring: Carpet, Ceramic Tile, Wood
- Living Area: 1499.00
- Roof: Shingle
Land Information
- Lot Features: In County
School Information
- High School: F. W. Buchholz High School-AL
Garage and Parking
- Garage Spaces: 2.00
- Open Parking Spaces: 0.00
- Parking Features: Curb Parking
Eco-Communities
- Water Source: Public
Utilities
- Carport Spaces: 0.00
- Cooling: Central Air
- Heating: Central, Electric
- Pets Allowed: Yes
- Sewer: Public Sewer
- Utilities: Cable Available, Electricity Available, Electricity Connected, Phone Available, Sewer Available, Sewer Connected, Water Available, Water Connected
Amenities
- Association Amenities: Pickleball Court(s), Pool, Tennis Court(s)
Finance and Tax Information
- Home Owners Association Fee: 85.00
- Insurance Expense: 0.00
- Net Operating Income: 0.00
- Other Expense: 0.00
- Tax Year: 2024
Other Features
- Appliances: Dishwasher, Dryer, Electric Water Heater, Exhaust Fan, Range, Refrigerator, Washer
- Association Name: Smart Choice Realty and Management, Inc
- Association Phone: 352-376-2779
- Country: US
- Interior Features: Ceiling Fans(s), Thermostat, Vaulted Ceiling(s), Walk-In Closet(s)
- Legal Description: PATIO HOMES OF WEST END PHASE II A REPLAT PB O-53 & 54 LOT 55 OR 2286/0478
- Levels: One
- Area Major: 32669 - Newberry
- Occupant Type: Owner
- Parcel Number: 04314-302-055
- Style: Contemporary
- Zoning Code: PD
Similar Properties
Nearby Subdivisions
Amariah Park
Arbor Greens
Arbor Greens Ph 1
Arbor Greens Ph 2
Arbor Greens Ph Ii
Arbor Greens Ph Ii Unit Ii
Avalon Woods
Avalon Woods Ph 1a Pb 37 Pg 70
Avalon Woods Ph 2 Pb 39 Pg 35
Avalon Woods Ph 3 Pb 39 Pg 14
Barrington
Belmont Cluster Ph 1
Buchanan Trails
Caraway
Chapman Smiths Add Newberry
Charleston Ph Ii
Countryway Of Newberry Ph Iv P
Countryway Of Newberry Ph V Pb
Dylans Grove Ph Iia Pb 38 Pg 8
Fairway Pointe At West End
Farmsworth Tioga Heights
Jockey Club
Kingston Place Pb 36 Pg 73
Laureate Village
Laureate Village Ph 1
Meadowview
N/a
Newberry Corners
Newberry Corners Ph 1b
Newberry Corners Ph Ia
Newberry Corners Ph Lll Pb 35
Newberry Hills Ph Iii
Newberry Oaks
Newberry Oaks Ph 6
Newberry Oaks Ph 9
Newtown 1894 Ph 2
Nippers Add
None
Norfleet Pines Sub
Not Available-other
Oak Park Ph 1 Pb 36 Pg 78
Oak Park Ph 2 Pb 37 Pg 39
Patio Homes Of West End
Rolling Meadows
Sandy Pines Estates
Steeplechase Farms
Strawberry Fields
Tara Esmeralda Ph I Pb 39 Pg 1
Tara Estates Pb 37 Pg 46
The Grove
The Villas Of West End
Town Of Tioga
Town Of Tioga Ph 13
Town Of Tioga Ph 15
Town Of Tioga Ph 18 Pb 34 Pg 8
Town Of Tioga Ph 20 Pb 37 Pg 7
Town Of Tioga Ph 6
Unknown Subdivision
Villas Of West End
Villas Of West End Unit B Ph 2
West End
West End Estates
Wyndsong
Wyndsong Manor

- One Click Broker
- 800.557.8193
- Toll Free: 800.557.8193
- billing@brokeridxsites.com



