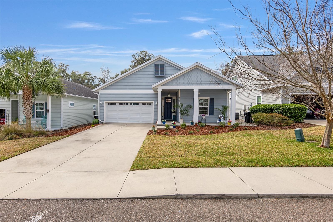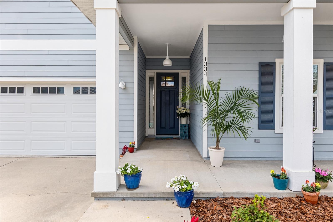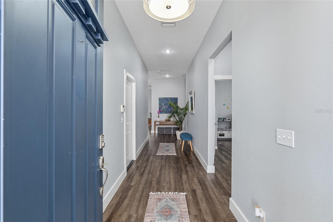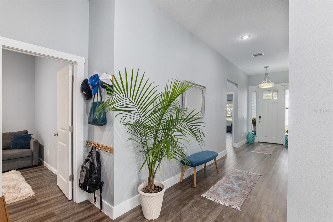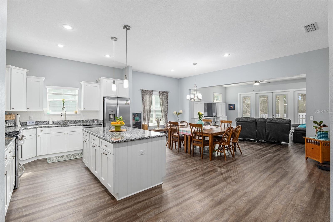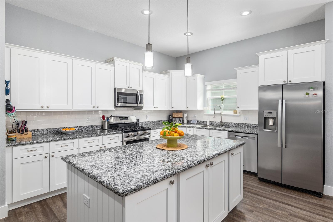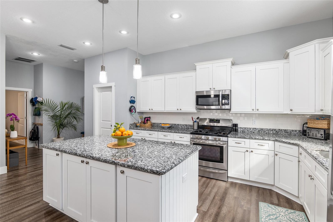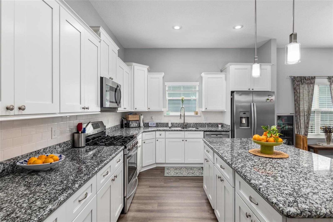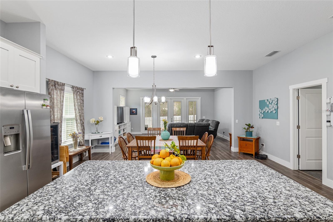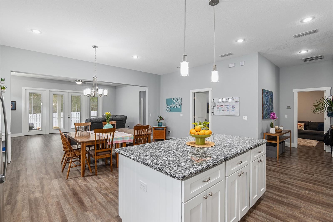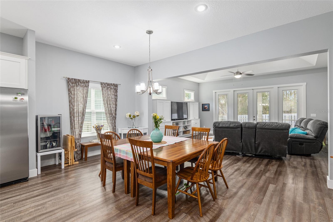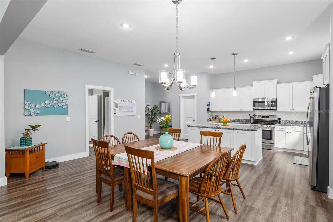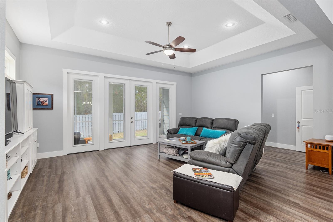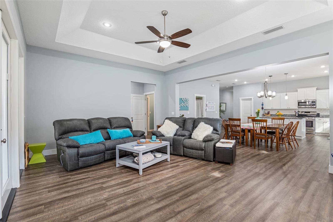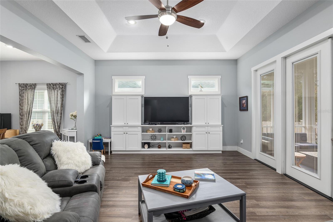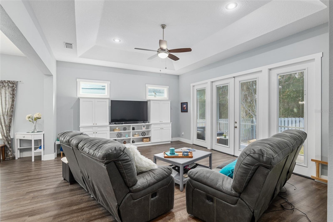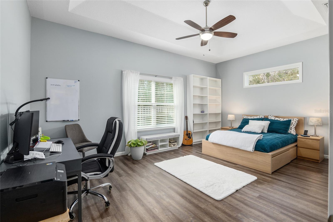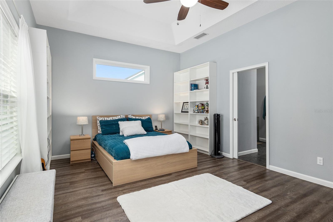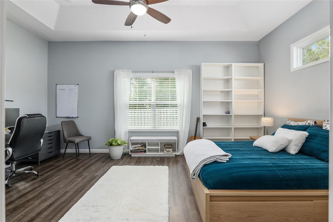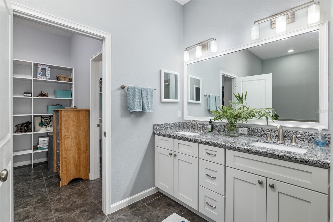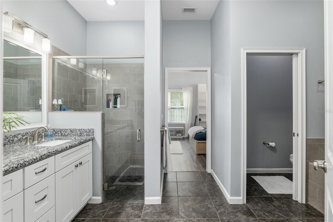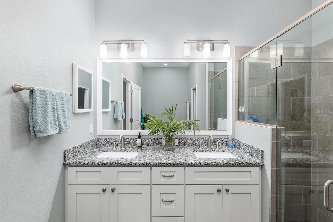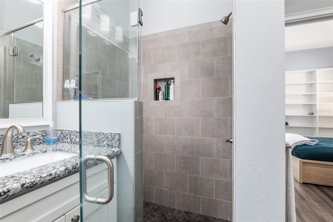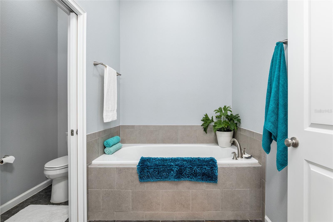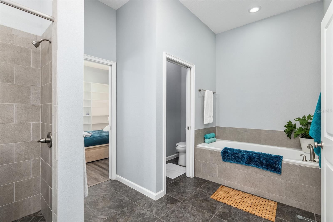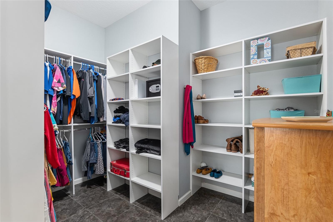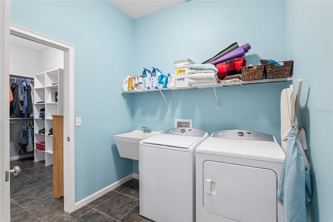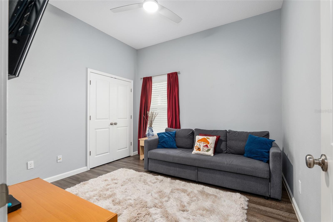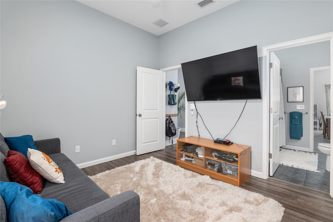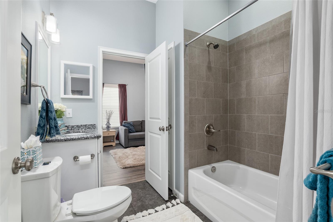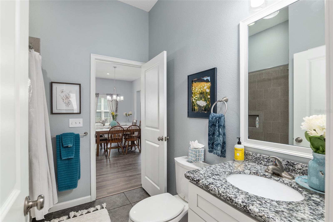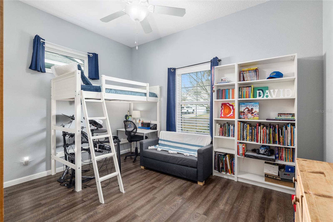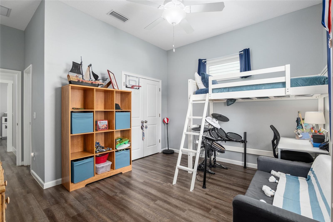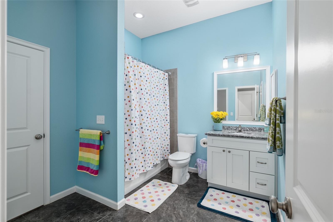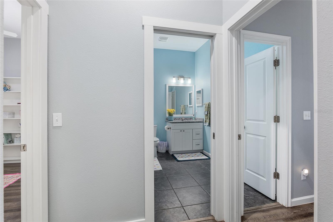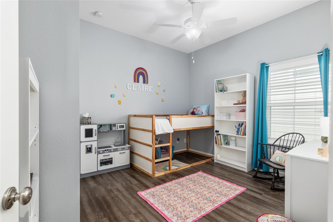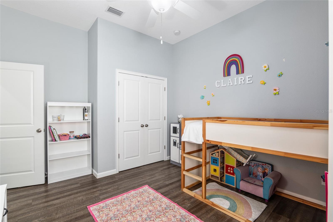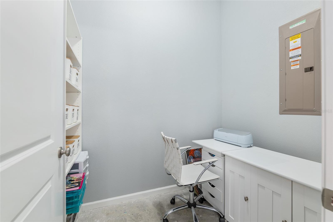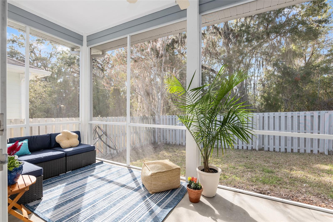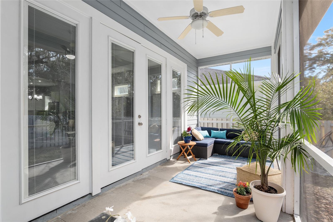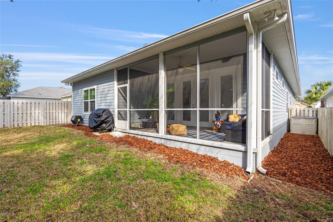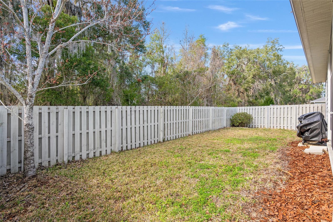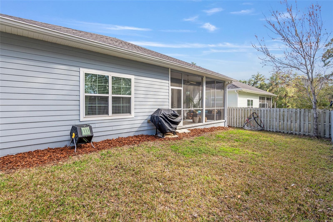1334 121st Way, GAINESVILLE, FL 32606
Property Photos
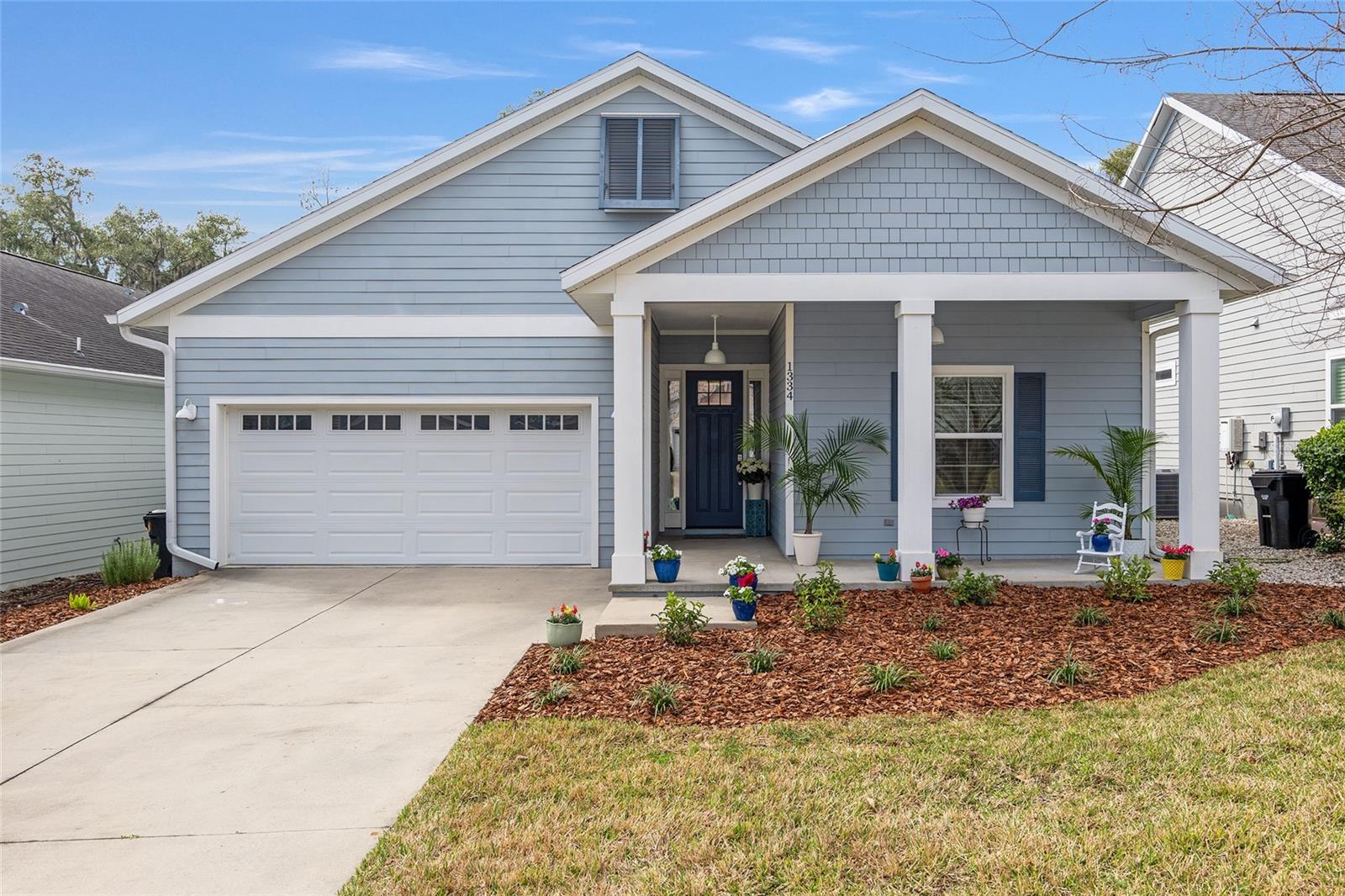
Would you like to sell your home before you purchase this one?
Priced at Only: $479,500
For more Information Call:
Address: 1334 121st Way, GAINESVILLE, FL 32606
Property Location and Similar Properties
- MLS#: GC528086 ( Residential )
- Street Address: 1334 121st Way
- Viewed: 49
- Price: $479,500
- Price sqft: $149
- Waterfront: No
- Year Built: 2017
- Bldg sqft: 3220
- Bedrooms: 4
- Total Baths: 3
- Full Baths: 3
- Garage / Parking Spaces: 2
- Days On Market: 160
- Additional Information
- Geolocation: 29.6655 / -82.4719
- County: ALACHUA
- City: GAINESVILLE
- Zipcode: 32606
- Subdivision: South Pointe Ph 1
- Elementary School: Hidden Oak Elementary School A
- Middle School: Fort Clarke Middle School AL
- High School: F. W. Buchholz High School AL
- Provided by: BHHS FLORIDA REALTY
- Contact: Angelina Ballatore
- 352-225-4700

- DMCA Notice
-
DescriptionBeautifully maintained, thoughtfully designed, and truly move in ready. This 2017 built home offers modern convenience, energy efficiency, and a prime location just minutes from everything, with no need to worry about exterior upkeep. Nestled in the desirable South Pointe community, this home offers a low maintenance lifestyle where the HOA covers exterior maintenance, allowing you to spend more time enjoying your home and less time managing it. Inside, the open layout features no carpet, perfect for easy living and a clean, stylish look. The spacious living room includes four large 8 foot French doors that lead to the screened in back porch, and a custom built entertainment center adds both charm and functionality. The gourmet kitchen is equipped with granite countertops, a gas range, walk in pantry with upgraded shelving, and abundant cabinetry. The primary suite is a peaceful retreat, with a walk in closet featuring custom built in shelving for optimal organization. The closet connects directly to the laundry room, complete with a washer and dryer as well as a laundry sink. Owned solar panels provide lower utility costs. The garage includes a heated and cooled craft room for hobbies, workouts, or extra storage, plus a 220v outlet to power an EV Charger for added convenience. Enjoy the covered front porch, screened in back porch, or unwind in the fully fenced backyard. Community amenities include a neighborhood pool and scenic walking paths. Located just 2 miles from Town of Tioga with shopping, restaurants, and more. Only 6.4 miles to the University of Florida and Shands, 4 miles to HCA North Florida Hospital, and 5 miles to I 75. This home blends comfort, efficiency, and easy living in one of Gainesvilles most convenient locations.
Payment Calculator
- Principal & Interest -
- Property Tax $
- Home Insurance $
- HOA Fees $
- Monthly -
Features
Building and Construction
- Builder Name: New Generations
- Covered Spaces: 0.00
- Exterior Features: French Doors, Lighting
- Fencing: Fenced, Wood
- Flooring: Luxury Vinyl, Tile
- Living Area: 2448.00
- Roof: Shingle
Property Information
- Property Condition: Completed
Land Information
- Lot Features: Cleared, Landscaped, Sidewalk
School Information
- High School: F. W. Buchholz High School-AL
- Middle School: Fort Clarke Middle School-AL
- School Elementary: Hidden Oak Elementary School-AL
Garage and Parking
- Garage Spaces: 2.00
- Open Parking Spaces: 0.00
- Parking Features: Driveway, Garage Door Opener
Eco-Communities
- Water Source: Public
Utilities
- Carport Spaces: 0.00
- Cooling: Central Air
- Heating: Exhaust Fan, Natural Gas, Solar
- Pets Allowed: Yes
- Sewer: Public Sewer
- Utilities: Cable Available, Electricity Connected, Natural Gas Connected, Public, Sewer Connected, Underground Utilities, Water Connected
Finance and Tax Information
- Home Owners Association Fee Includes: Pool, Maintenance Structure, Pest Control
- Home Owners Association Fee: 497.77
- Insurance Expense: 0.00
- Net Operating Income: 0.00
- Other Expense: 0.00
- Tax Year: 2024
Other Features
- Appliances: Dishwasher, Disposal, Dryer, Exhaust Fan, Microwave, Range, Refrigerator, Tankless Water Heater, Washer
- Association Name: Cornerstone Management Services - Stonehenge
- Association Phone: 352-554-4200
- Country: US
- Interior Features: Ceiling Fans(s), Open Floorplan, Primary Bedroom Main Floor, Solid Surface Counters, Thermostat, Tray Ceiling(s), Walk-In Closet(s)
- Legal Description: Lot 3, South Pointe Phase 1, Unit 5-A, a Planned Unit Development, according to the map or plat thereof as recorded in Plat Book 26, Page 90, Public Records of Alachua County, Florida.
- Levels: One
- Area Major: 32606 - Gainesville
- Occupant Type: Vacant
- Parcel Number: 04321-051-003
- Possession: Close Of Escrow
- Style: Key West
- View: Trees/Woods
- Views: 49
- Zoning Code: PD
Similar Properties
Nearby Subdivisions
Autumn Woods
Benwood Estate
Black Oaks
Broadmoor Ph 4c
Brookfield
Brookfield Cluster Ph I
Buck Ridge
Buckridge
Buckridge West
Charleston Park Ph 1 At Fletch
Countryside
Countryside Forest
Countryside Unit Ii
Eagle Point Cluster Ph 1
Eagle Point Cluster Ph 3
Ellis Park Ph 1
Ellis Park Sub Ph 1
Ellis Park Sub Ph 3
Emerald Woods Ii
Flethcers Mill The Retreat
Greystone
Haufler Bros Estate
Hickory Woods
Hills Of Santa Fe
Hills Of Santa Fe Ph 4
Hills Of Santa Fe Ph Iv
Hills Of Santa Fe Ph V
Huntington Ph Ii
Huntington Ph Viii
Hyde Park
Kensington Park
Kimberly Woods
Meadowbrook
Meadowbrook At Gainesville D1
Misty Hollow
Monterey Sub
Oak Crest Estate Add 1
Pebble Creek Villas
Pine Hill Estate Add 1
Ridgemont
Robin Lane
Robin Lane 3rd Add
Robin Lane Add 1
Rustlewood
Sanctuary The
Somerset
South Pointe
South Pointe Ph 1
South Pointe Ph 1 Unit 5-a
South Pointe Ph Ii
Summer Creek Ph I
Summit Oaks
The Courtyards
Timberway Rep
Turnberry Lake
Turnberry Lake Ph 1
Valley The
Wellington Place
Williamsburg At Meadowbrook
Wyngate Farms
Wynwood Hills

- One Click Broker
- 800.557.8193
- Toll Free: 800.557.8193
- billing@brokeridxsites.com



