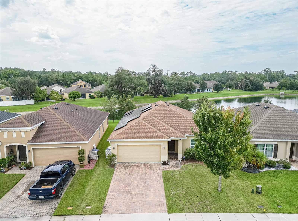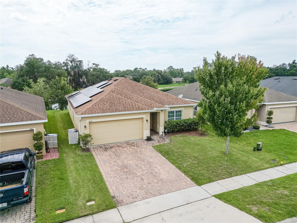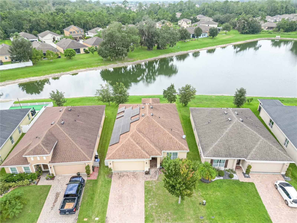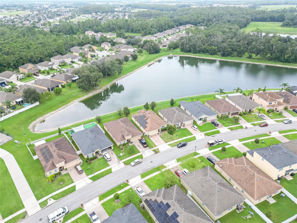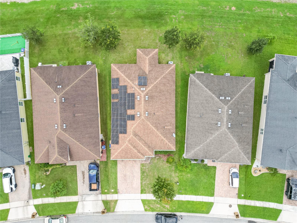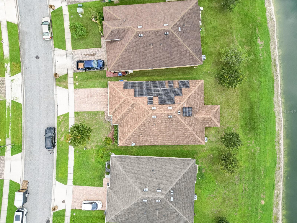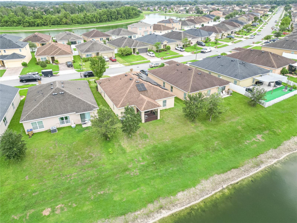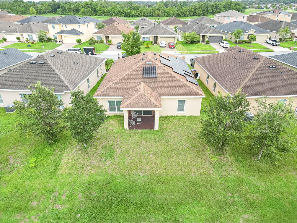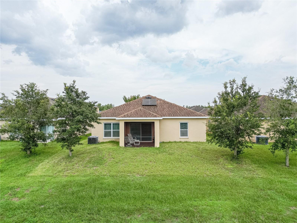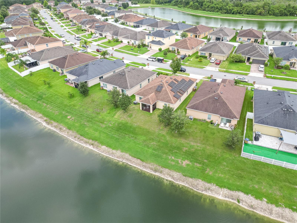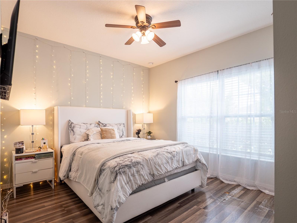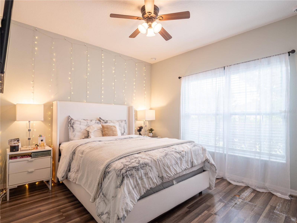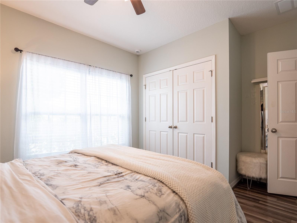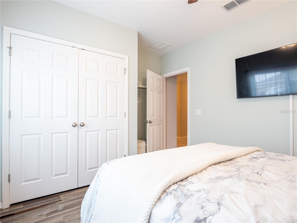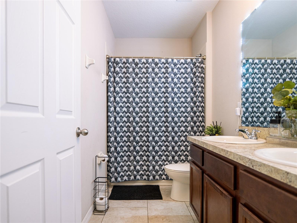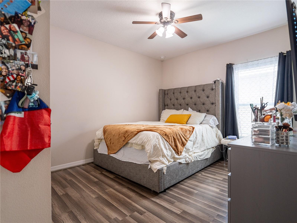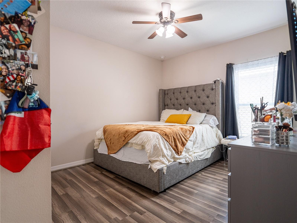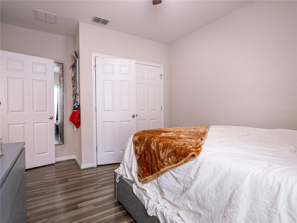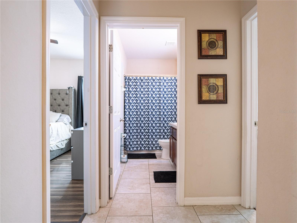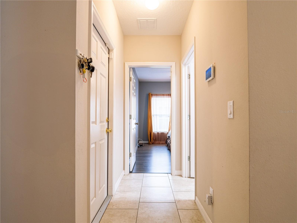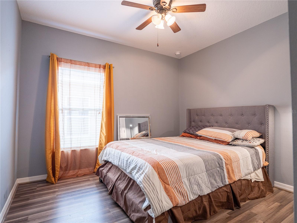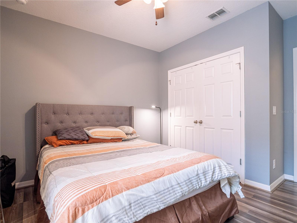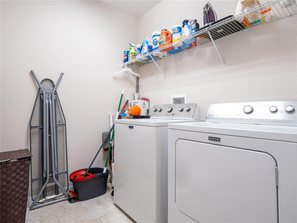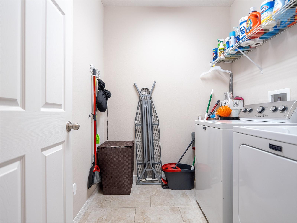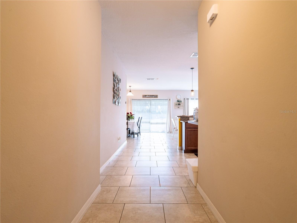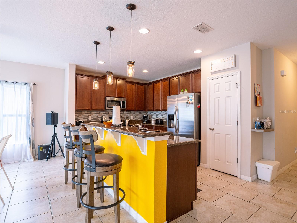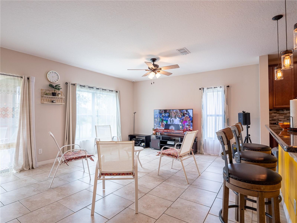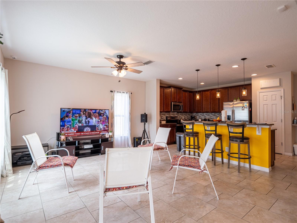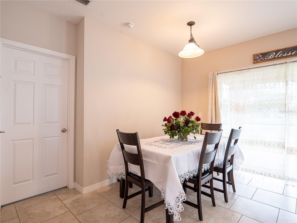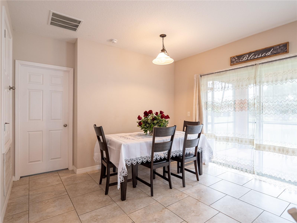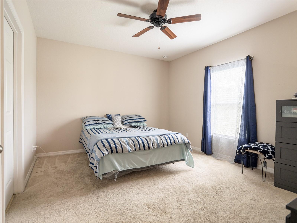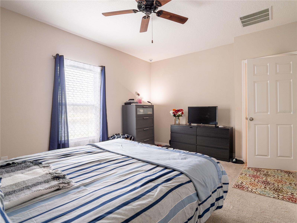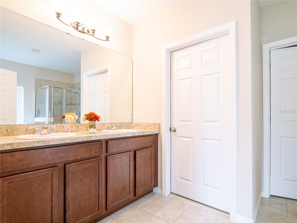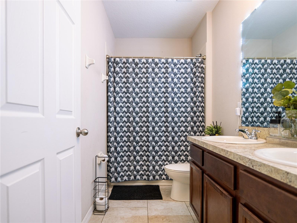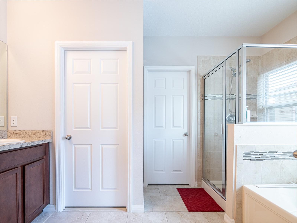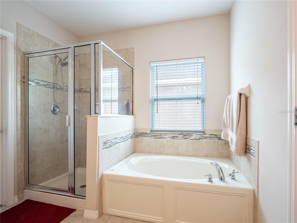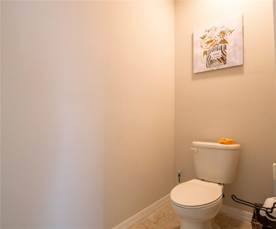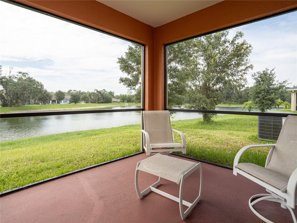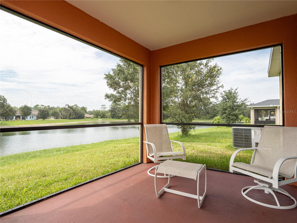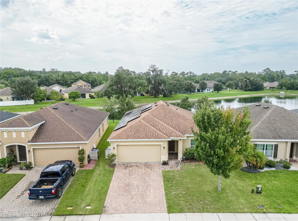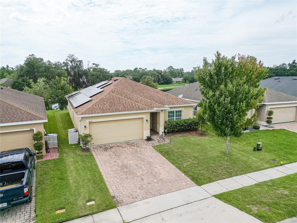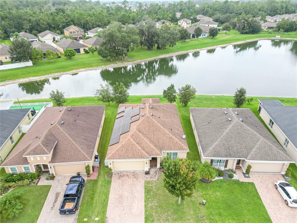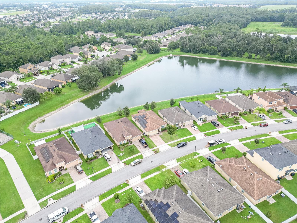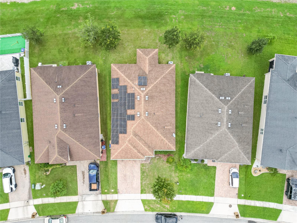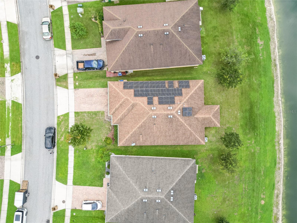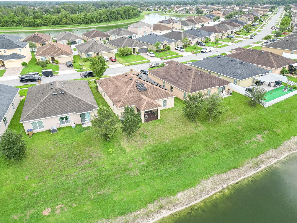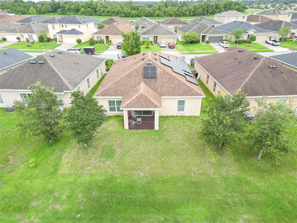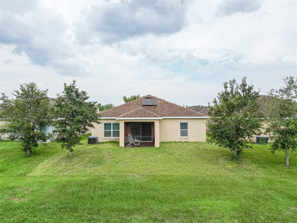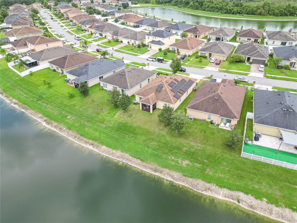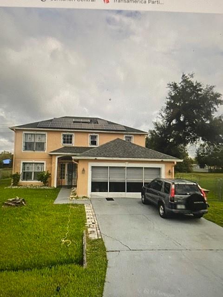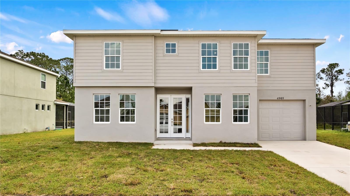4814 Rockvale Drive, KISSIMMEE, FL 34758
Property Photos
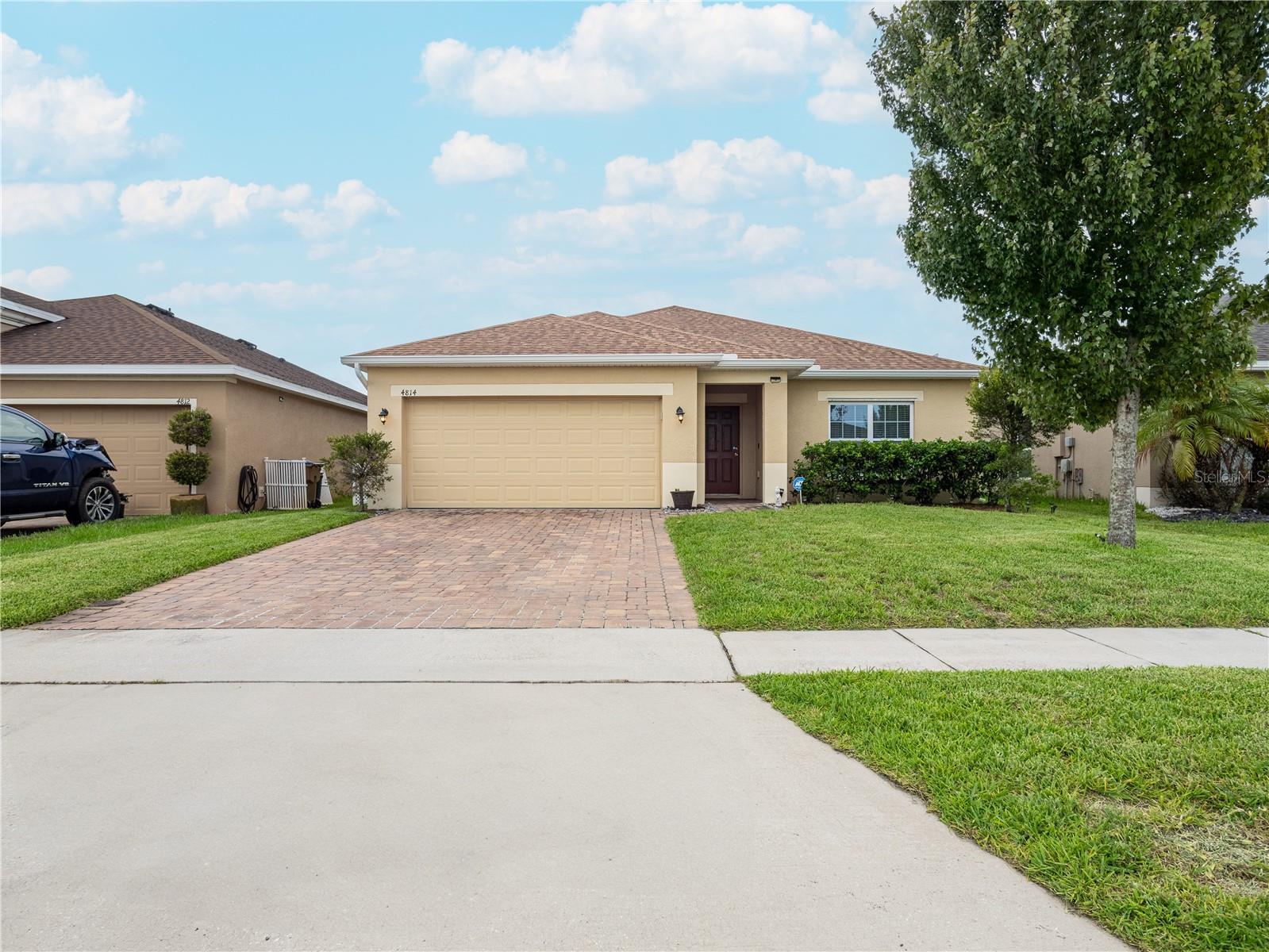
Would you like to sell your home before you purchase this one?
Priced at Only: $355,000
For more Information Call:
Address: 4814 Rockvale Drive, KISSIMMEE, FL 34758
Property Location and Similar Properties
- MLS#: B4901699 ( Residential )
- Street Address: 4814 Rockvale Drive
- Viewed: 58
- Price: $355,000
- Price sqft: $154
- Waterfront: No
- Year Built: 2016
- Bldg sqft: 2303
- Bedrooms: 4
- Total Baths: 2
- Full Baths: 2
- Garage / Parking Spaces: 2
- Days On Market: 335
- Additional Information
- Geolocation: 28.2182 / -81.4741
- County: OSCEOLA
- City: KISSIMMEE
- Zipcode: 34758
- Subdivision: Hammock Trails Ph 2b Amd Rep
- Elementary School: Sunrise Elementary
- Middle School: Horizon Middle
- High School: Poinciana High School
- Provided by: KLINE REAL ESTATE SERVICES
- Contact: Jovanna Maya
- 863-287-0204

- DMCA Notice
-
DescriptionWelcome to your new dream home in the sought after Hammock Trail Subdivision! This captivating 4 bedroom, 2 bathroom residence is awaiting its lucky new owners. Step inside to discover a thoughtfully designed split level floor plan that maximizes space and comfort. Indulge in the heart of the home the kitchen, boasting a cozy breakfast bar area where you can savor your morning coffee in style. Entertain effortlessly in the spacious living room/dining room area or unwind in the expansive family room, perfect for creating cherished memories with loved ones. Retreat to the luxurious master bedroom featuring an ensuite bathroom, your personal sanctuary for relaxation and rejuvenation. This modern home also features energy efficient Solar Panels that blend seamlessly into the roof design, significantly reducing electricity bills. Beyond the confines of your home, the community amenities are bound to impress. Enjoy access to a soccer field, playground areas, walking trails, and a refreshing community pool, providing endless opportunities for recreation and leisure. Conveniently located near top rated schools and exciting area attractions, this home offers the perfect blend of comfort, convenience, and community. Plus, with low HOA fees, you can enjoy all these amenities without breaking the bank. Don't let this opportunity slip away seize the chance to make this your forever home today! Contact us now to schedule your private tour before it's gone!
Payment Calculator
- Principal & Interest -
- Property Tax $
- Home Insurance $
- HOA Fees $
- Monthly -
Features
Building and Construction
- Covered Spaces: 0.00
- Exterior Features: Irrigation System, Rain Gutters
- Flooring: Ceramic Tile, Laminate, Tile
- Living Area: 1820.00
- Roof: Shingle
School Information
- High School: Poinciana High School
- Middle School: Horizon Middle
- School Elementary: Sunrise Elementary
Garage and Parking
- Garage Spaces: 2.00
- Open Parking Spaces: 0.00
Eco-Communities
- Water Source: Public
Utilities
- Carport Spaces: 0.00
- Cooling: Central Air
- Heating: Central
- Pets Allowed: Yes
- Sewer: Public Sewer
- Utilities: Cable Available, Electricity Connected, Public, Solar
Finance and Tax Information
- Home Owners Association Fee: 193.00
- Insurance Expense: 0.00
- Net Operating Income: 0.00
- Other Expense: 0.00
- Tax Year: 2023
Other Features
- Appliances: Dishwasher, Dryer, Microwave, Range, Refrigerator, Washer
- Association Name: Artemis Styles/Ester Tejada
- Association Phone: 407-705-2190 204
- Country: US
- Interior Features: Ceiling Fans(s), Walk-In Closet(s)
- Legal Description: HAMMOCK TRAILS PH 2B AMENDMENT REPLAT PB 24 PG 54-56 LOT 361
- Levels: One
- Area Major: 34758 - Kissimmee / Poinciana
- Occupant Type: Owner
- Parcel Number: 24-26-28-3332-0001-3610
- View: Water
- Views: 58
Similar Properties
Nearby Subdivisions
Aden North At Westview
Aden South At Westview
Banyan Cove At Cypress Woods
Blackstone Landing Ph 02
Blackstone Landing Ph 1
Blackstone Landing Ph 2
Blackstone Landing Ph 3
Brighton Landings Ph 1
Brighton Landings Ph 2
Broadmoor
Cherub Homes
Country Side Manor
Crescent Lakes
Dahlia Reserve At Crescent Lak
Doral Pointe
Doral Pointe North
Doral Pointe Un 2
Doral Pointe Un 2 Doral Point
Emerald Lake
Estate C Ph 1
Hammock Trails
Hammock Trails Ph 2a A Rep
Hammock Trails Ph 2b Amd Rep
Hammock Trls Ph 2a
Jasmine Pointe At Crescent Lak
Laurel Run At Crescent Lakes
Little Creek Ph 2
Maple Chase At Cypress Woods
Oaks At Cypress Woods The
Peppertree At Cypress Woods
Poinciana Village 01 Neighborh
Poinciana Village 02 Neighborh
Poinciana Village 1
Poinciana Village 1 Nbhd 1 Nor
Poinciana Village 1 Nbhd 1 Sou
Poinciana Village 1 Nbhd 3 Wes
Poinciana Village 2 Nbhd 1
Poinciana Village 2 Nbhd 3
Poinciana Vlg 2 Nbhd 3
Regency Pointe
St James Park
St Jamess Park
Stepping Stone
Stepping Stone Pod A Ph 1
Stepping Stone Pod A Ph 2
Stepping Stone Pod Aph 1
Tamarind Parke At Cypress Wood
Trafalgar Village Ph 1
Trafalgar Village Ph 3
Waterview Ph 1b
Westview 27 Villas
Westview 45s
Westview 45s Aa
Westview Pod B Neighborhood 2a

- One Click Broker
- 800.557.8193
- Toll Free: 800.557.8193
- billing@brokeridxsites.com



