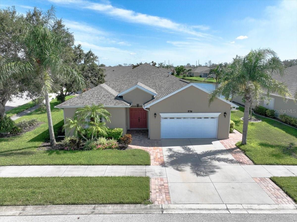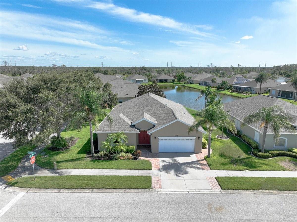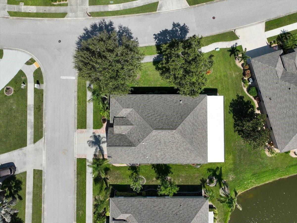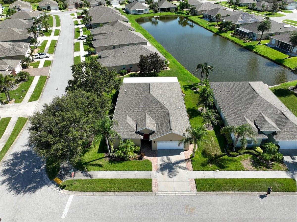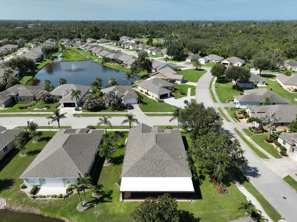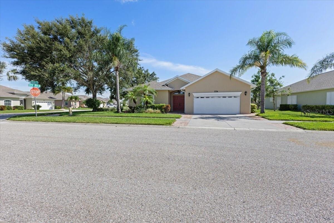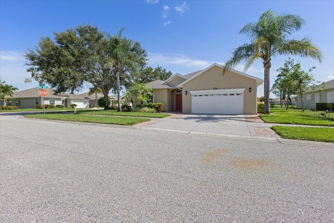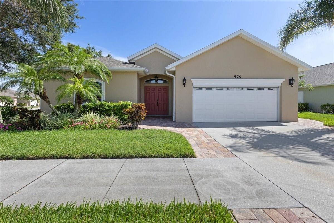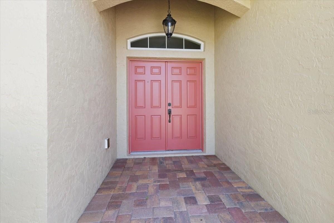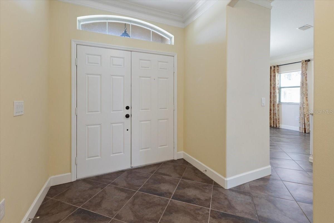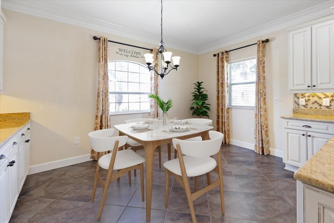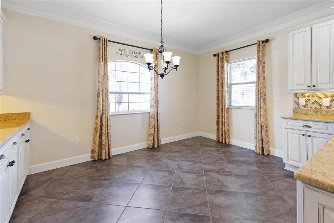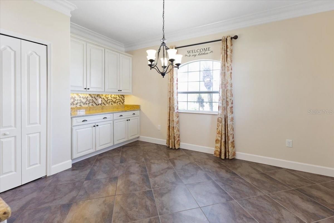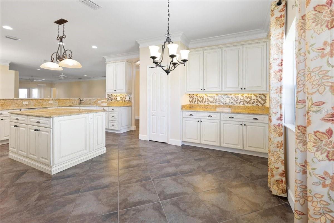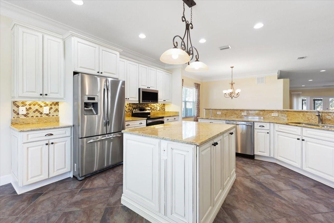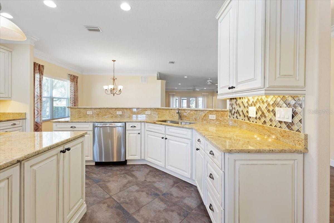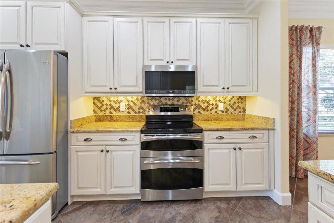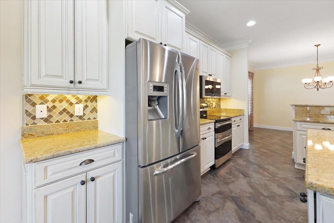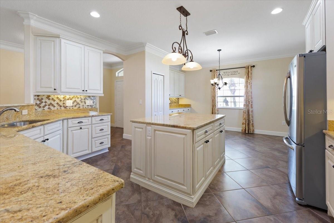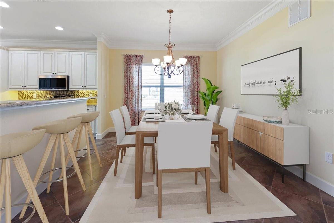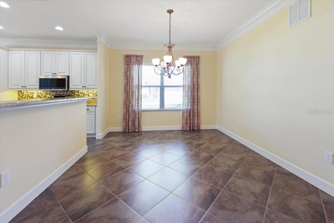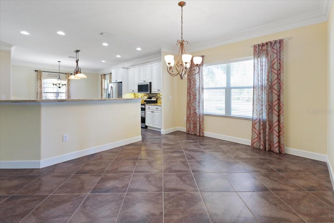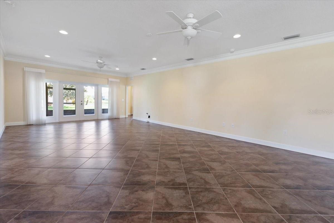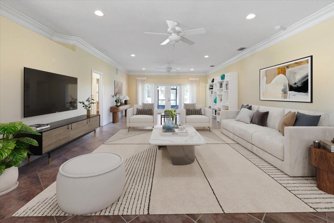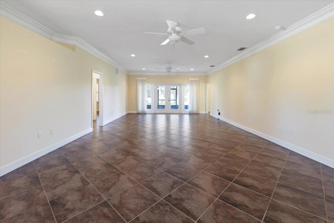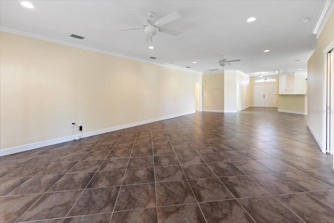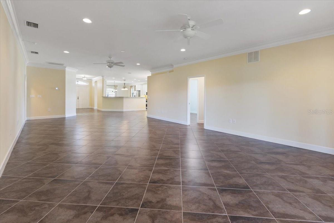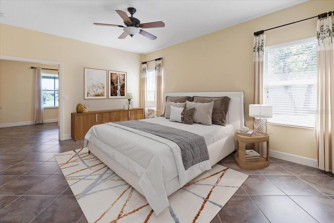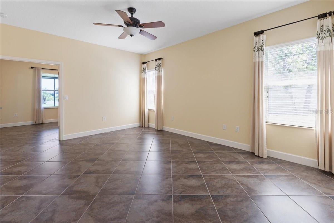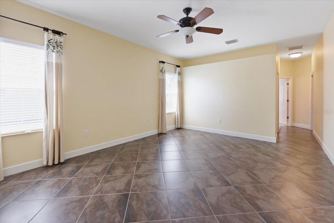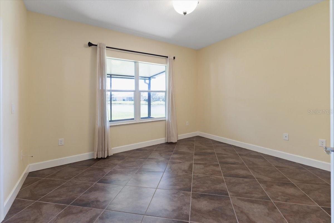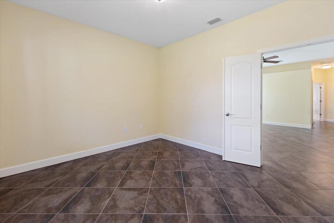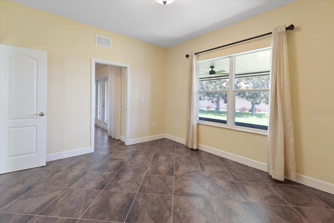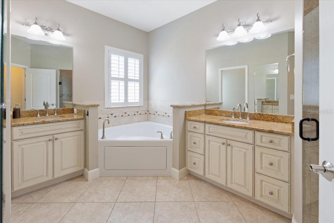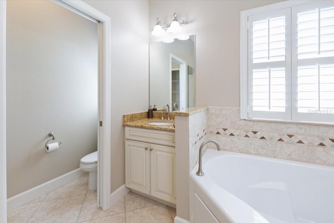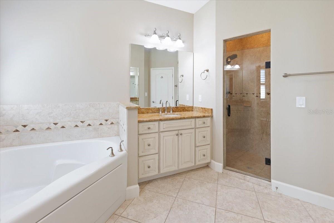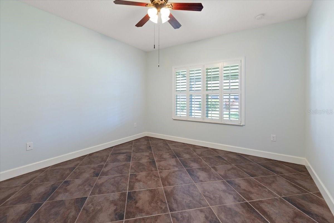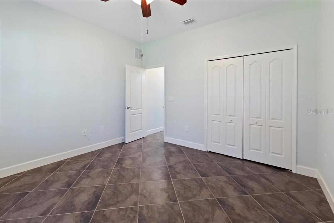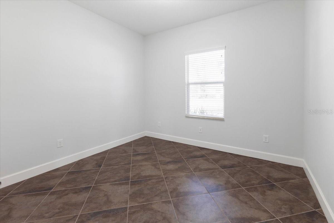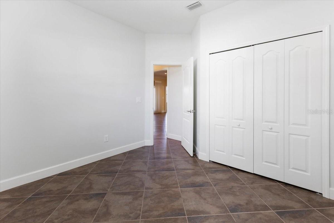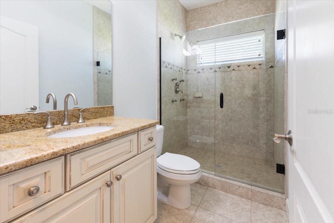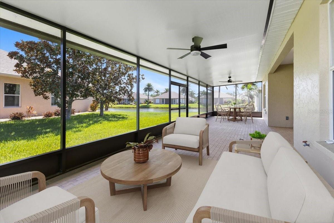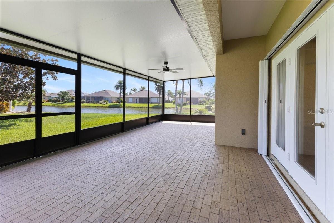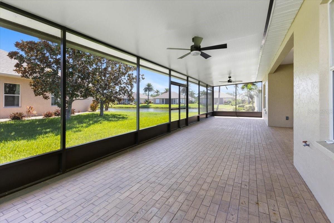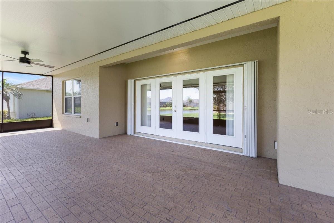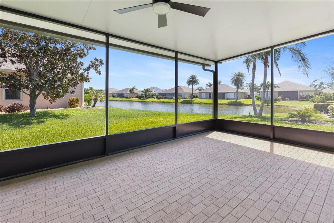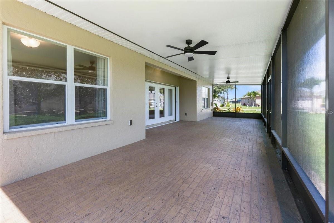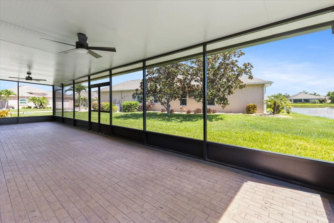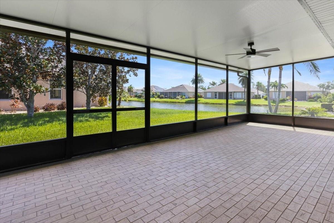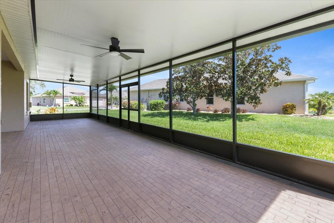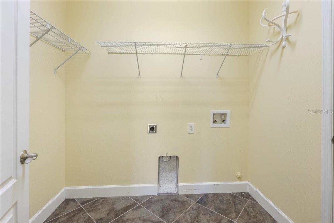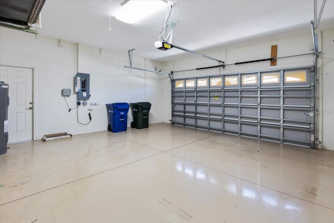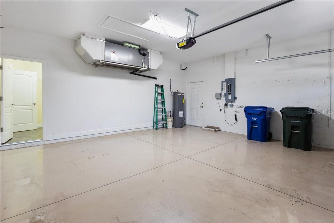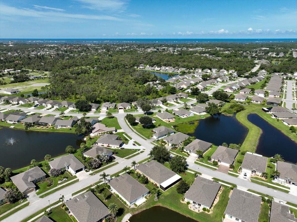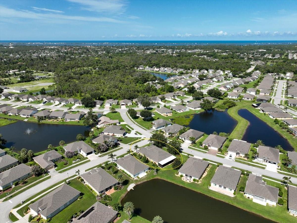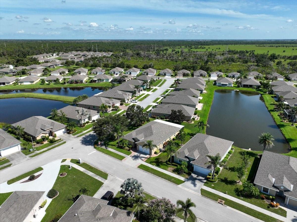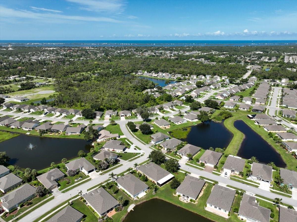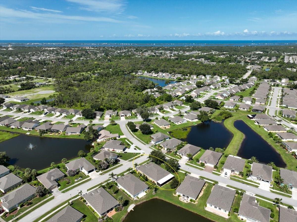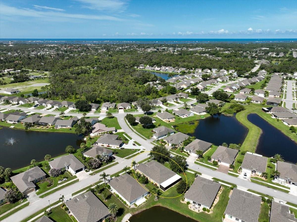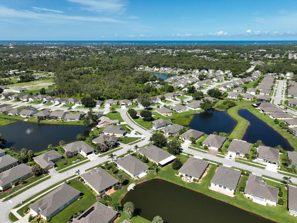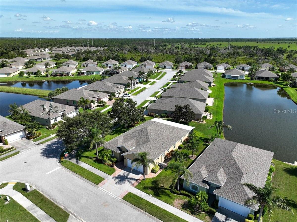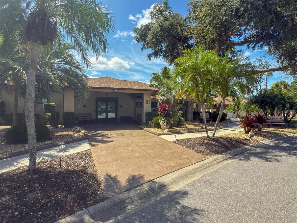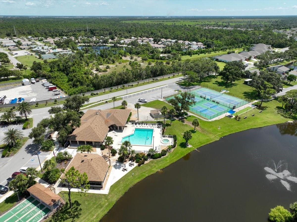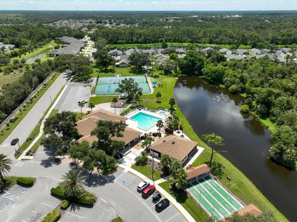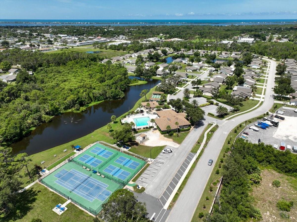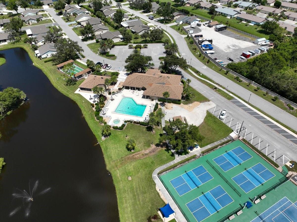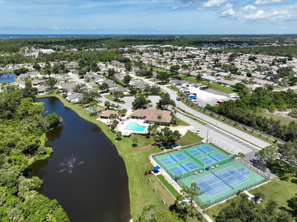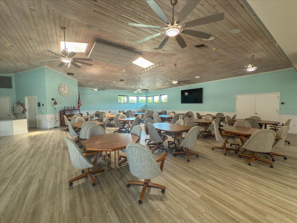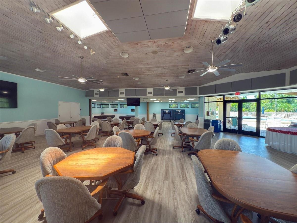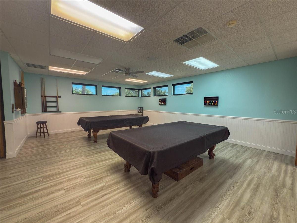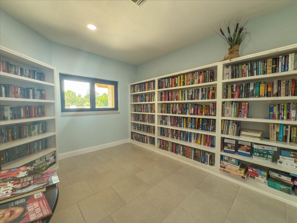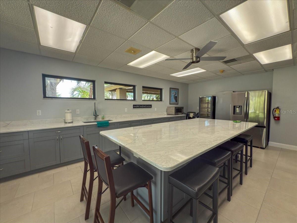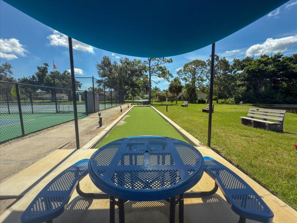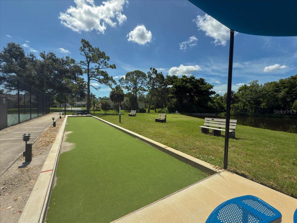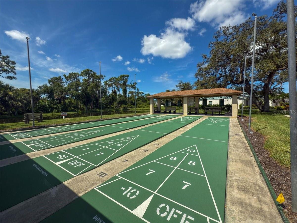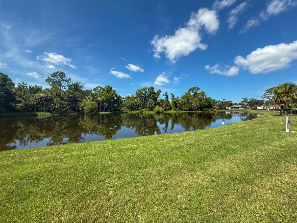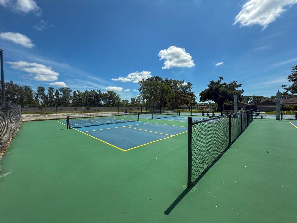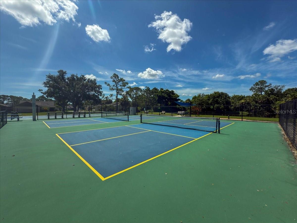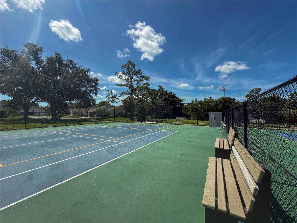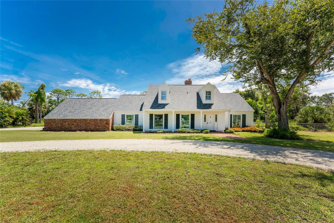576 Gadsen Street, ENGLEWOOD, FL 34223
Active
Property Photos
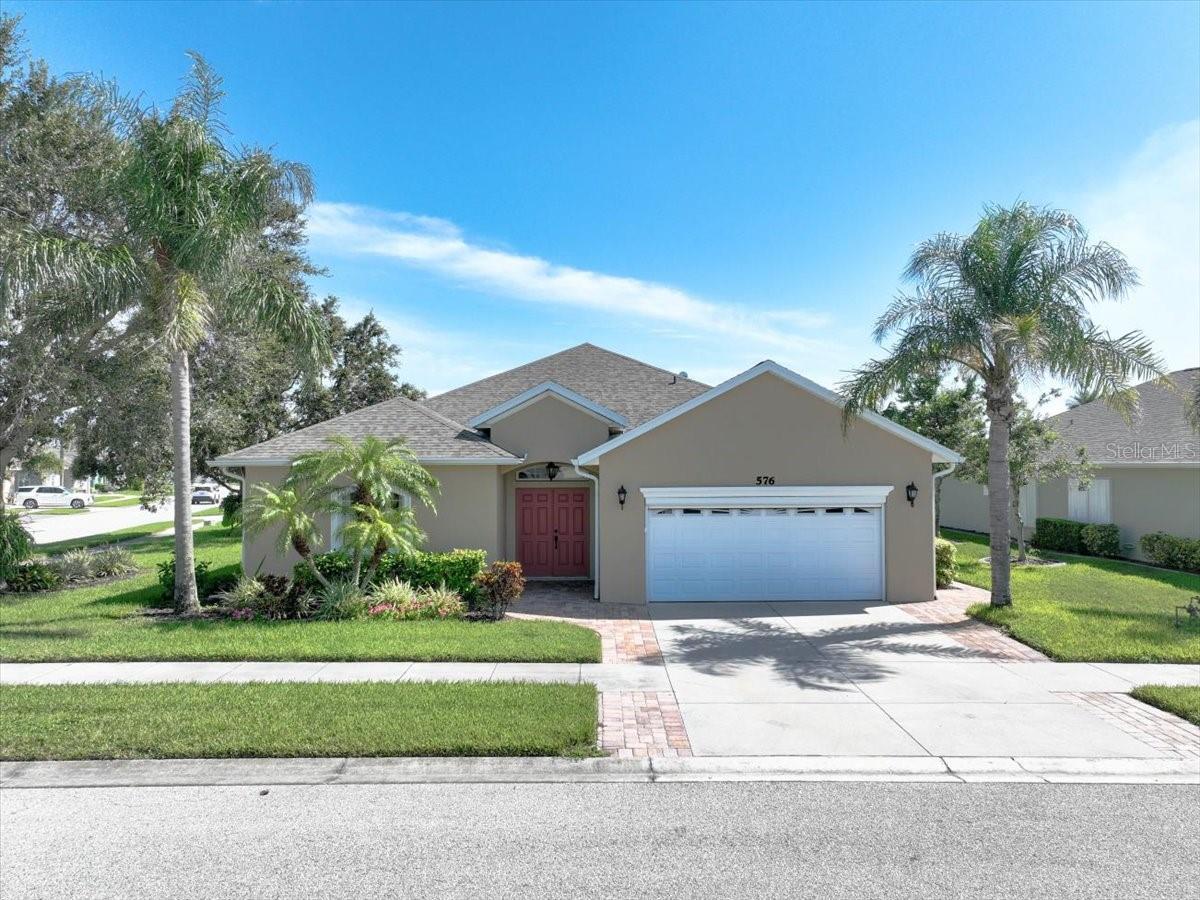
Would you like to sell your home before you purchase this one?
Priced at Only: $499,900
For more Information Call:
Address: 576 Gadsen Street, ENGLEWOOD, FL 34223
Property Location and Similar Properties
- MLS#: D6143006 ( Residential )
- Street Address: 576 Gadsen Street
- Viewed: 266
- Price: $499,900
- Price sqft: $137
- Waterfront: No
- Year Built: 2010
- Bldg sqft: 3657
- Bedrooms: 3
- Total Baths: 2
- Full Baths: 2
- Garage / Parking Spaces: 2
- Days On Market: 195
- Additional Information
- Geolocation: 26.9724 / -82.3384
- County: SARASOTA
- City: ENGLEWOOD
- Zipcode: 34223
- Subdivision: Park Forest Ph 5
- Provided by: TALL PINES REALTY
- Contact: Joe McCarthy
- 941-475-5015

- DMCA Notice
-
DescriptionOne or more photo(s) has been virtually staged. Welcome to Park Forest, the area's shining star of gated 55 plus communities with low HOA fees and no CDD Fees. Fees include your TV and internet, new roof every 17 years and exterior paint every 7 years, exterior grounds maintenance and more.. Enjoy your days at the area's most active community centers with activities for all your desires. Custom built for the developer of the community as their personal home it features an extended floor plan of the desirable Pearl floor plan that adds an extra 500 sq feet of air conditioned space and a wider garage than the popular base Pearl model. With its large kitchen and breakfast nook which includes a built in pantry and additional cabinet area all with granite tops, eat at counter and solid wood cabinets featuring an oversized island you are sure to be able to entertain family and friends with room to spare. In addition there is a separate dining room adjoining an expansive great room trimmed with oversized baseboards and topped with double crown moldings leading to a massive 40 ft lanai with insulated roof, ceiling fans and pre plumbed and wired for a spa overlooking the pond out back. You're sure to love the room sizes as well as the master suite that includes a walk in closet and den overlooking the water. Additional features include electric roll down garage screen, impact windows, hurricane shutters for doors, large inside laundry room pre plumbed for utility sink, expansive corner lot with mature trees and sidewalks, paver lined driveway sidewalk, upgraded fans, fixtures and more. All this and only a couple minutes from Historical Dearborn, Beautiful Gulf Beaches and dozens of golfing opportunities. Situated in an X flood zone with a 2 year old roof for added peace of mind. Schedule you showing today and all your expectations will be met.
Payment Calculator
- Principal & Interest -
- Property Tax $
- Home Insurance $
- HOA Fees $
- Monthly -
Features
Building and Construction
- Covered Spaces: 0.00
- Exterior Features: French Doors, Hurricane Shutters, Sliding Doors
- Flooring: Ceramic Tile
- Living Area: 2560.00
- Roof: Shingle
Property Information
- Property Condition: Completed
Land Information
- Lot Features: Corner Lot, Oversized Lot
Garage and Parking
- Garage Spaces: 2.00
- Open Parking Spaces: 0.00
Eco-Communities
- Water Source: Public
Utilities
- Carport Spaces: 0.00
- Cooling: Central Air
- Heating: Central, Electric
- Pets Allowed: Cats OK, Dogs OK
- Sewer: Public Sewer
- Utilities: Cable Available, Electricity Connected, Sewer Connected, Sprinkler Recycled, Underground Utilities
Amenities
- Association Amenities: Clubhouse, Gated, Maintenance, Recreation Facilities, Shuffleboard Court, Storage, Tennis Court(s), Vehicle Restrictions
Finance and Tax Information
- Home Owners Association Fee Includes: Cable TV, Pool, Maintenance Structure, Maintenance Grounds
- Home Owners Association Fee: 702.00
- Insurance Expense: 0.00
- Net Operating Income: 0.00
- Other Expense: 0.00
- Tax Year: 2024
Other Features
- Appliances: Dishwasher, Disposal, Electric Water Heater, Microwave, Range, Refrigerator
- Association Name: Shery Danko
- Association Phone: 941-575-6764
- Country: US
- Furnished: Unfurnished
- Interior Features: Ceiling Fans(s), Coffered Ceiling(s), Crown Molding, Eat-in Kitchen, High Ceilings, Living Room/Dining Room Combo, Open Floorplan
- Legal Description: LOT 298, PARK FOREST PH 5 TOGETHER WITH LANDS DESC AS BEGIN AT NW COR OF SAID LOT 298 TH NLY 12.29 FT ALONG CURVE TO LEFT TO SW COR OF LOT 30, PARK FOREST PH 6A TH S 72-40-23 E 105.30 FT TH
- Levels: One
- Area Major: 34223 - Englewood
- Occupant Type: Vacant
- Parcel Number: 0851090025
- Possession: Close Of Escrow
- View: Water
- Views: 266
- Zoning Code: RSF2
Similar Properties
Nearby Subdivisions
0000
2217 Tropical Breeze Estates
Acreage
Admirals Point Condo
Allenwood
Alston Haste
Arlington Cove
Artist Acres
Bay Heights
Bay View Manor
Bay Vista Blvd
Bay Vista Blvd Add 03
Bayview Gardens
Bayvista Blvd Secenglew
Boca Royale
Boca Royale Englewood Golf Vi
Boca Royale Ph 1
Boca Royale Ph 1 Un 14
Boca Royale Ph 2 3
Boca Royale Ph 2 & 3
Boca Royale Un 12
Boca Royale Un 12 Ph 2
Boca Royale Un 16
Boca Royale Un 17
Boca Royaleenglewood Golf Vill
Breezewood
Brucewood
Brucewood Bayou
Chadwicks Resub 1
Clintwood Acres
Creek Lane Sub
Dalelake Estates
Deercreek Park
East Englewood
Eden Harbor
Englewood
Englewood Beach Condo Villa 19
Englewood Gardens
Englewood Golf Course
Englewood Homeacres 1st Add
Englewood Isles
Englewood Isles Sub
Englewood Of
Englewood Park Amd Of
Englewood Pines
Englewood Shores
Englewood South
Englewood Sub Of Grove Lt 90
Englewood View
Englewwod View
Foxwood
Glens Of Park Forest
Gulf Coast Groves Sub
H A Ainger
Heasley Thomas E Sub
High Point Estate
Horton Estates The
La Reba Sub
Lakes At Park Forest
Lammps 1st Add
Lasbury Pineacres Englewood
Lemon Bay Estates
Lemon Bay Haven
Lemon Bay Park
Longlake Estates
Manasota Key
Manor Haven
Mariners Lndg A
Not Applicable
Overbrook Gardens
Oxford Manor
Oxford Manor 1st Add
Oxford Manor 3rd Add
Park Forest
Park Forest Ph 1
Park Forest Ph 4
Park Forest Ph 5
Park Forest Ph 6a
Paulsen Place
Pelican Landing Condo
Pelican Shores
Piccadilly Ests
Pine Haven
Pine Lake Dev
Pine Manor
Pineland Sub
Point Of Pines
Point Pines
Port Charlotte Plaza Sec 07
Prospect Park Sub Of Blk 5
Punta Nova
Quails Run I
Riverside
Rock Creek Park
Rock Creek Park 2nd Add
Rock Creek Park 3rd Add
S J Chadwicks
Sandpiper Key Condo
Shores At Stillwater
Sj Chadwicks Ne
Smithfield Sub
Stanley Lampp Sub First Add
Stillwater
Tangerine Woods
The S 88.6 Ft To The N 974.6 F
Tyler Darling Add 01
Tyler Darlings 1st Add
Whispering Pines

- One Click Broker
- 800.557.8193
- Toll Free: 800.557.8193
- billing@brokeridxsites.com



