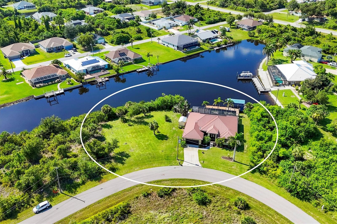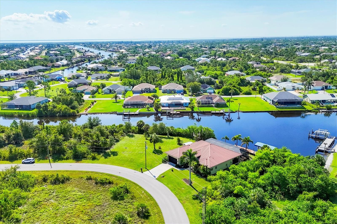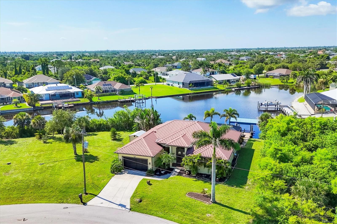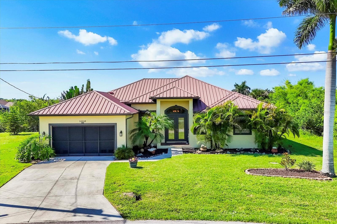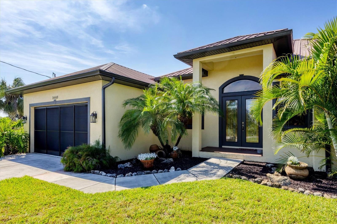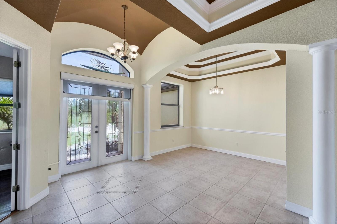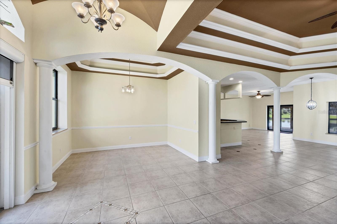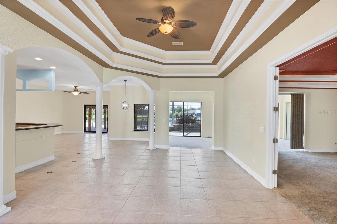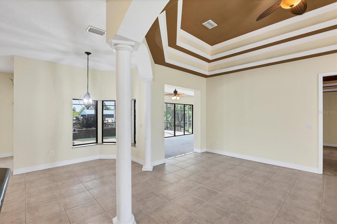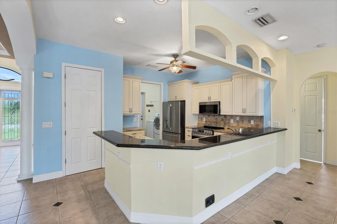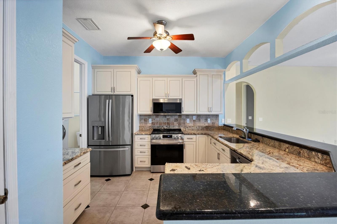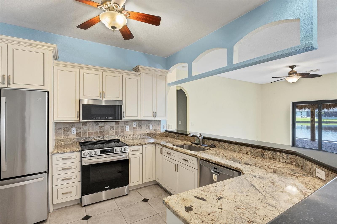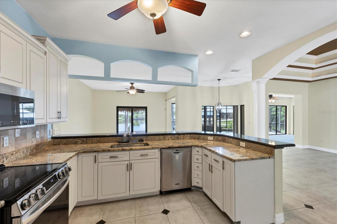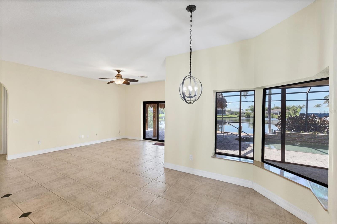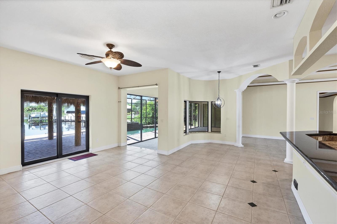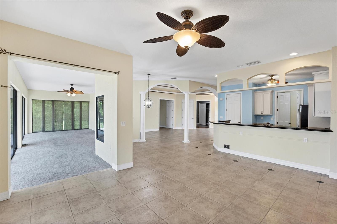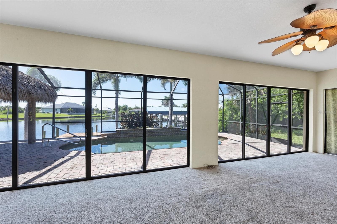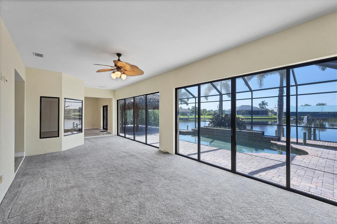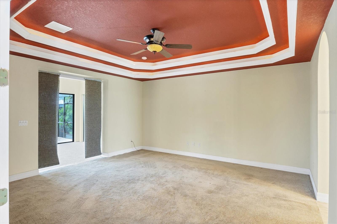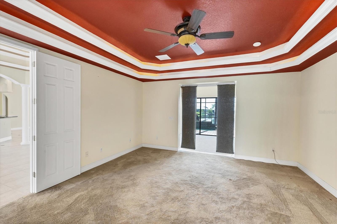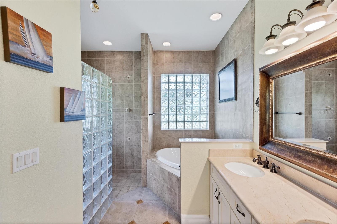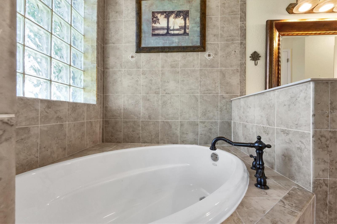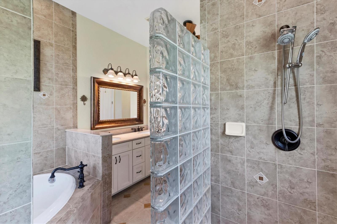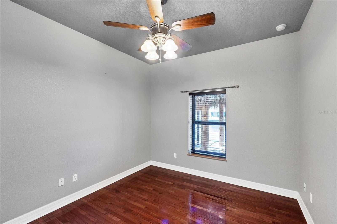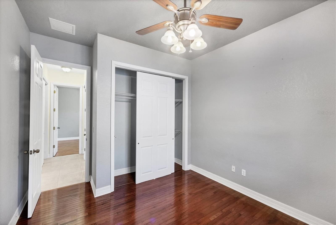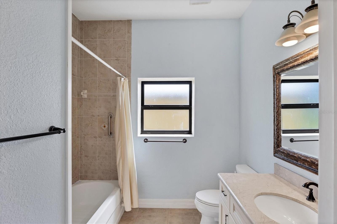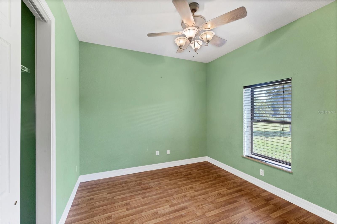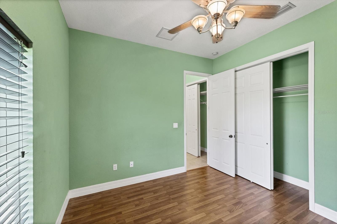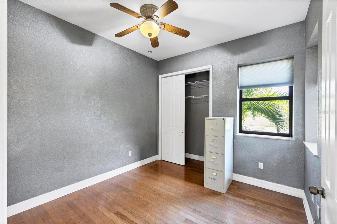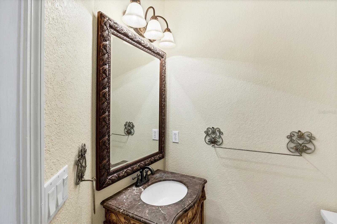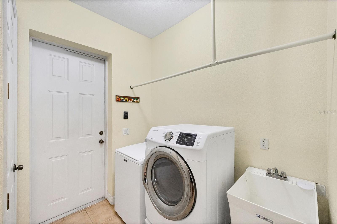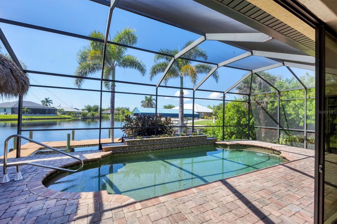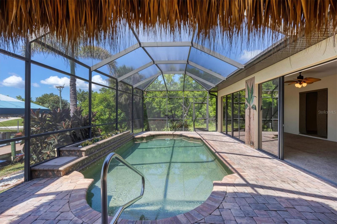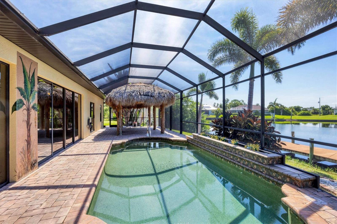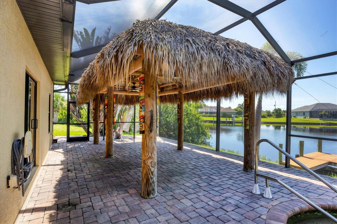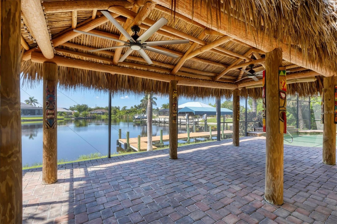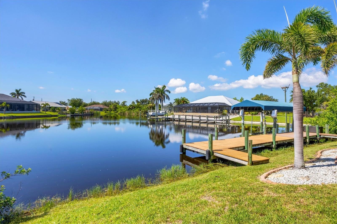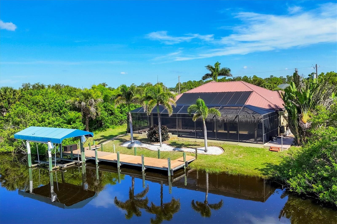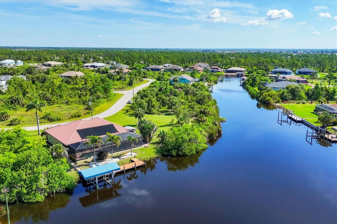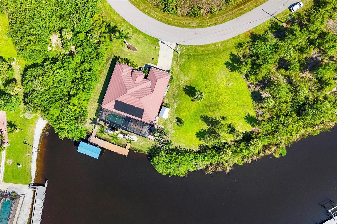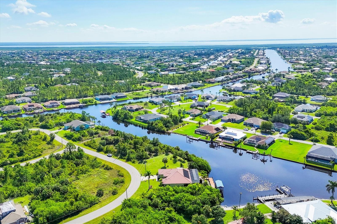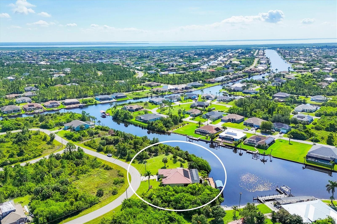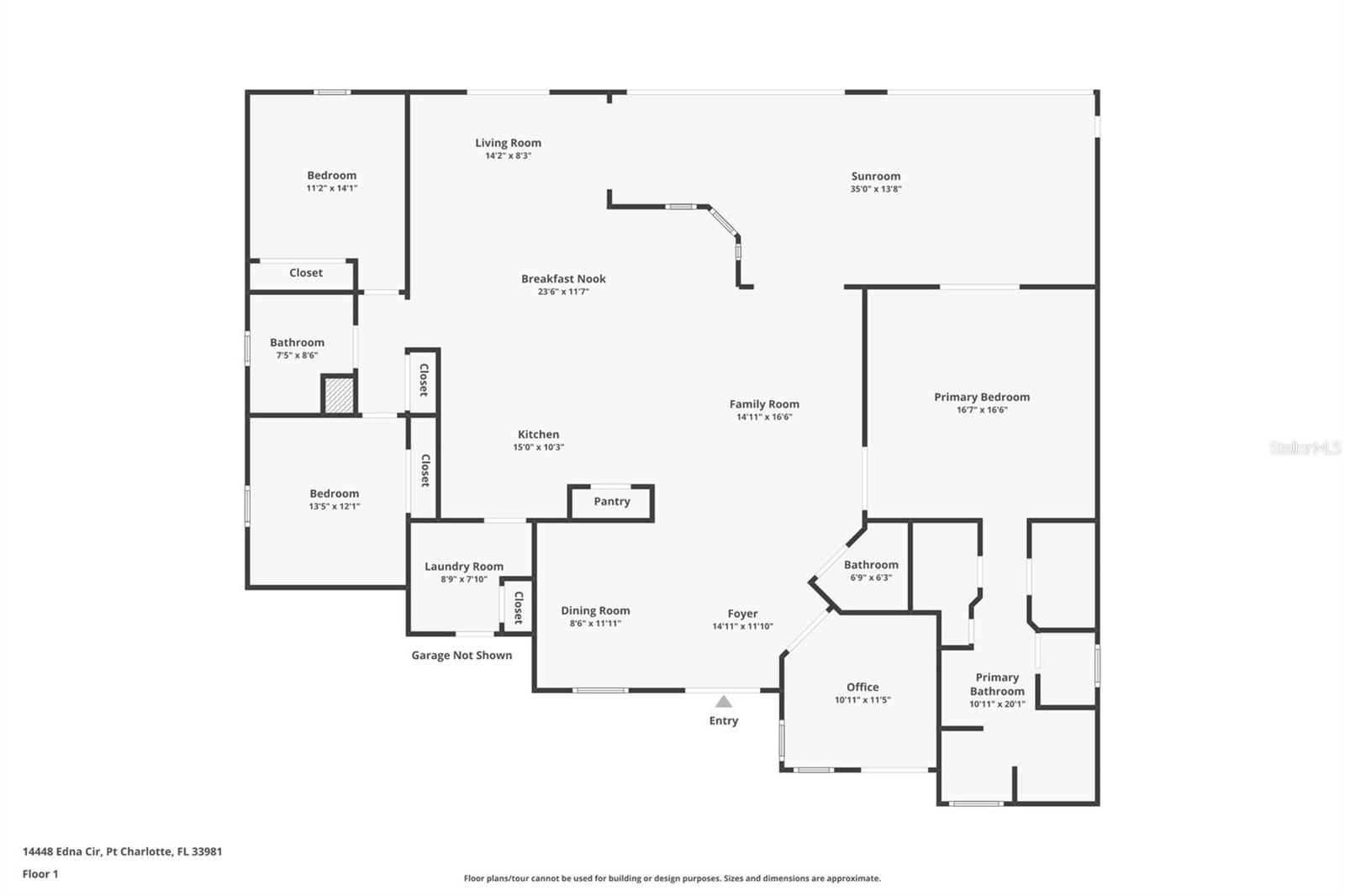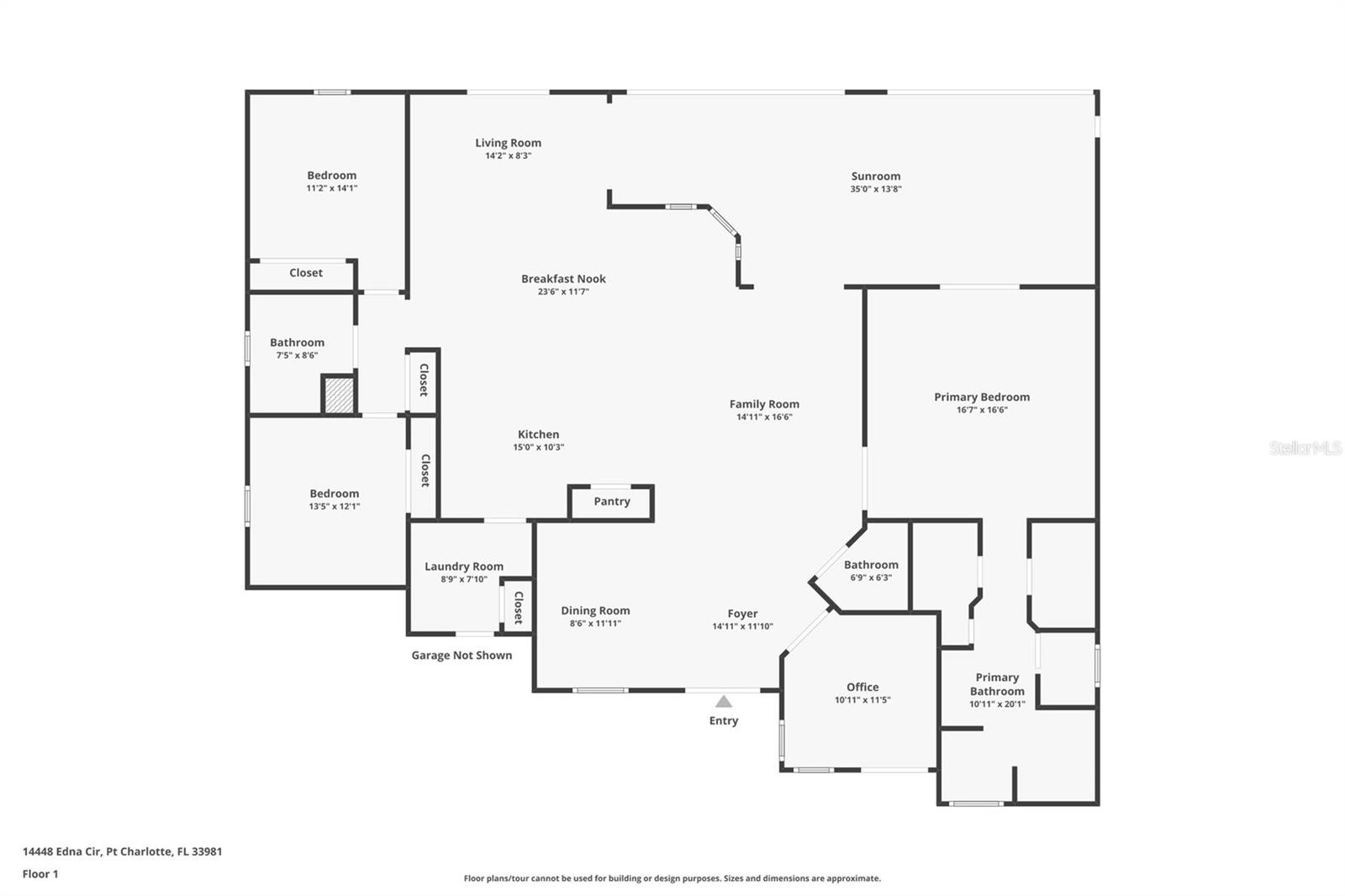14448 Edna Circle, PORT CHARLOTTE, FL 33981
Property Photos
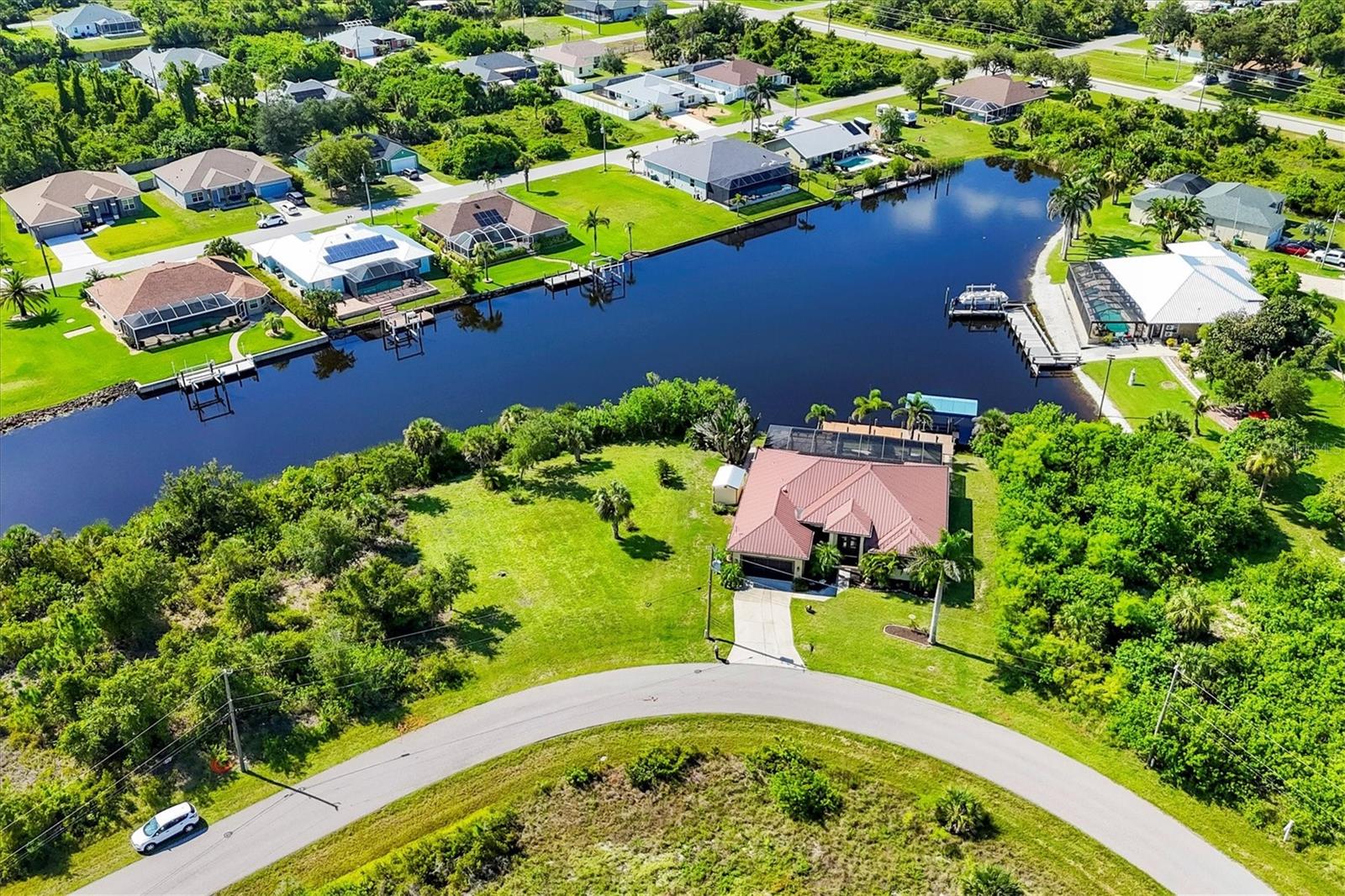
Would you like to sell your home before you purchase this one?
Priced at Only: $665,000
For more Information Call:
Address: 14448 Edna Circle, PORT CHARLOTTE, FL 33981
Property Location and Similar Properties
- MLS#: D6142992 ( Residential )
- Street Address: 14448 Edna Circle
- Viewed: 5
- Price: $665,000
- Price sqft: $148
- Waterfront: Yes
- Wateraccess: Yes
- Waterfront Type: Brackish Water,Canal - Brackish
- Year Built: 2006
- Bldg sqft: 4504
- Bedrooms: 4
- Total Baths: 3
- Full Baths: 2
- 1/2 Baths: 1
- Garage / Parking Spaces: 2
- Days On Market: 11
- Additional Information
- Geolocation: 26.8986 / -82.2131
- County: CHARLOTTE
- City: PORT CHARLOTTE
- Zipcode: 33981
- Subdivision: Port Charlotte Sec 071
- Elementary School: Myakka River Elementary
- Middle School: L.A. Ainger Middle
- High School: Lemon Bay High
- Provided by: PARADISE EXCLUSIVE INC
- Contact: Lore Mooren
- 941-698-0303

- DMCA Notice
-
DescriptionA Grand Gulf Access Sanctuary Built for Beauty, Strength & Serenity! Prepare to fall in love with this remarkable waterfront estatean elegant and enduring home where timeless design meets modern construction, and every detail is curated for comfort, peace of mind, and unforgettable Florida living. Nestled on an oversized waterfront(next door lot available for purchase) lot framed by mature landscaping and majestic trees, this ICF constructed home (Insulated Concrete Form) offers not only exceptional strength and durability, but also remarkable energy efficiency. With a resilient metal roof, impact rated glass windows, and roll down shutters, this home is built to weather the elements while offering the tranquility of a true sanctuary. Inside, 2,825 sq ft of beautifully finished living space awaits, with 4 spacious bedrooms, 2.5 baths, and a layout designed for effortless entertaining. Soaring ceilings and stately interior pillars evoke a sense of grandeur, while multiple sets of sliding glass doors invite natural light and showcase breathtaking water views from nearly every room. The heart of the home is the stunning chefs kitchen, featuring rich staggered cabinetry, gleaming granite countertops, newer stainless appliances, and a large walk in pantry. This space opens seamlessly to the main living areas, creating a perfect flow for gatherings both large and intimate. The expansive primary suite is a private retreat with serene waterfront views, dual vanities, a luxurious garden tub, and a Roman style walk in shower. Guest bedrooms are generously sized, offering comfort and space for visitors or family. Just off the main living space, a sprawling entertainers retreat offers endless possibilitiesperfect for a full bar setup, billiards, home theater, or game nights with family and friends.Step outside into a tropical haven designed for true Florida living. The saltwater pool is solar heated and surrounded by a spacious lanai and sun deckideal for entertaining, relaxing, or simply taking in the breeze off the water. A large tiki hut offers a shaded escape, perfect for outdoor dining or afternoon lounging. The 8x12 outdoor storage shed provides additional space for tools, toys, or hobbies. Boating enthusiasts will be thrilled by the private dock with a covered lift, offering easy access to open water adventures. Whether sipping coffee at sunrise or hosting a vibrant evening dinner party, the panoramic water views provide a constantly changing backdrop of natural beauty. This is more than just a homeits a legacy property, thoughtfully designed and lovingly maintained. A rare combination of elegance, efficiency, and durability, all set in one of the most desirable waterfront locations Florida has to offer.
Payment Calculator
- Principal & Interest -
- Property Tax $
- Home Insurance $
- HOA Fees $
- Monthly -
Features
Building and Construction
- Covered Spaces: 0.00
- Exterior Features: Rain Barrel/Cistern(s), Rain Gutters, Sliding Doors, Storage
- Flooring: Carpet, Luxury Vinyl, Tile, Vinyl
- Living Area: 2825.00
- Other Structures: Shed(s)
- Roof: Metal
Land Information
- Lot Features: FloodZone, Landscaped
School Information
- High School: Lemon Bay High
- Middle School: L.A. Ainger Middle
- School Elementary: Myakka River Elementary
Garage and Parking
- Garage Spaces: 2.00
- Open Parking Spaces: 0.00
Eco-Communities
- Pool Features: Gunite, Heated, In Ground, Salt Water, Screen Enclosure, Solar Heat
- Water Source: Canal/Lake For Irrigation, Public
Utilities
- Carport Spaces: 0.00
- Cooling: Central Air
- Heating: Central
- Pets Allowed: Yes
- Sewer: Public Sewer
- Utilities: BB/HS Internet Available, Cable Available, Mini Sewer, Public, Sewer Connected, Water Connected
Finance and Tax Information
- Home Owners Association Fee: 120.00
- Insurance Expense: 0.00
- Net Operating Income: 0.00
- Other Expense: 0.00
- Tax Year: 2024
Other Features
- Appliances: Dishwasher, Disposal, Dryer, Electric Water Heater, Microwave, Range, Refrigerator, Washer
- Country: US
- Interior Features: Ceiling Fans(s), Crown Molding, Open Floorplan, Split Bedroom, Tray Ceiling(s), Walk-In Closet(s)
- Legal Description: PCH 071 4349 0017 PORT CHARLOTTE SEC71 BLK4349 LT 17 563/702 DC1974/1156-EJP 2038/1847 CD2107/1182 2174/166 2535/494 2729/1102 E3043/1179 3475/907 REL3479/1187 4549/1918
- Levels: One
- Area Major: 33981 - Port Charlotte
- Occupant Type: Vacant
- Parcel Number: 412121207007
- Style: Ranch
- Zoning Code: RSF3.5
Nearby Subdivisions
900 Building
Boman
Charlotte Sec 52
Country Estates
Gardens Of Gulf Cove
Gulf Cove
Harbor East
Harbor West
None
Not Applicable
Pch 056 1844 0002
Pch 082 4444 0001
Pch 082 4444 0006
Pch 082 4444 0018
Pch 082 4444 0020
Pch 082 4451 0022
Port Charlote Sec 71
Port Charlott Sec 54
Port Charlotte
Port Charlotte C Sec 82
Port Charlotte K Sec 82
Port Charlotte K Sec 87
Port Charlotte Pch 065 3773 00
Port Charlotte Sec 03e
Port Charlotte Sec 044
Port Charlotte Sec 052
Port Charlotte Sec 053
Port Charlotte Sec 054
Port Charlotte Sec 056
Port Charlotte Sec 058
Port Charlotte Sec 060
Port Charlotte Sec 063
Port Charlotte Sec 065
Port Charlotte Sec 066
Port Charlotte Sec 067
Port Charlotte Sec 071
Port Charlotte Sec 072
Port Charlotte Sec 078
Port Charlotte Sec 081
Port Charlotte Sec 082
Port Charlotte Sec 085
Port Charlotte Sec 093
Port Charlotte Sec 095
Port Charlotte Sec 58
Port Charlotte Sec 60
Port Charlotte Sec 66
Port Charlotte Sec 66 01
Port Charlotte Sec 71
Port Charlotte Sec 78
Port Charlotte Sec 85
Port Charlotte Sec 87
Port Charlotte Sec 93
Port Charlotte Sec 93 Tr M
Port Charlotte Sec 93 Tr S
Port Charlotte Sec 94 01
Port Charlotte Sec 94 01 Strep
Port Charlotte Sec 95 02
Port Charlotte Sec58
Port Charlotte Sec65
Port Charlotte Sec67
Port Charlotte Sec78
Port Charlotte Sec81
Port Charlotte Sec82
Port Charlotte Sec87
Port Charlotte Sec93
Port Charlotte Section 38
Port Charlotte Section 53
Port Charlotte Section 56
Port Charlotte Section 72
Port Charlotte Sub
Port Charlotte Sub Sec 65
Port Charlotte Sub Sec 71
Port Charlotte Sub Sec 78
Port Charlotte Sub Sec 82
Port Charlotte Sub Sec 95
Port Charlotte Subdivision Sec
South Gulf Cove
South Gulf Cove Association
Village Holiday Lake

- One Click Broker
- 800.557.8193
- Toll Free: 800.557.8193
- billing@brokeridxsites.com



