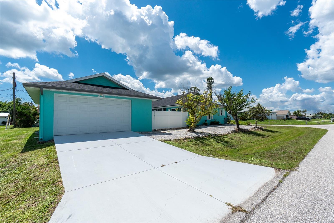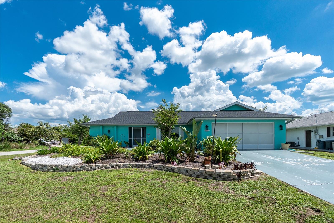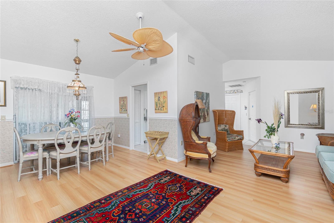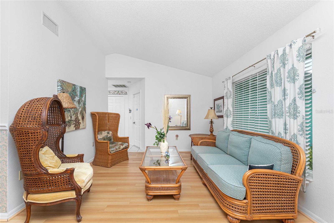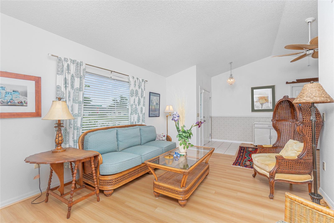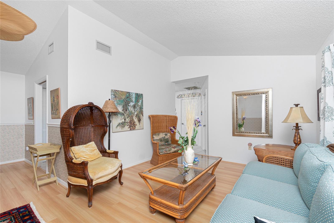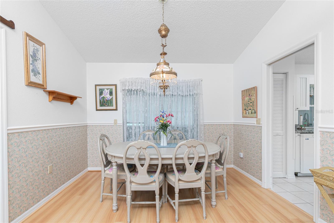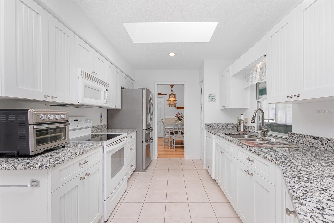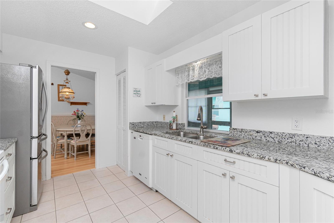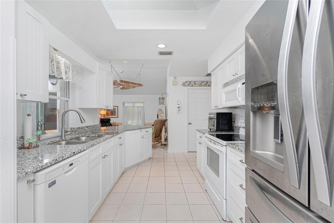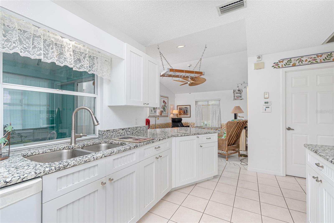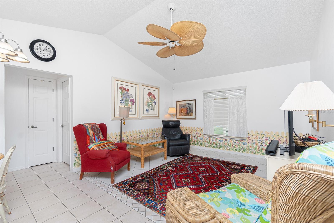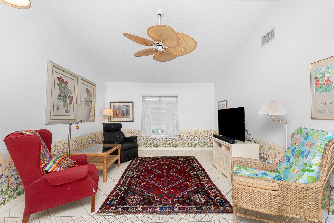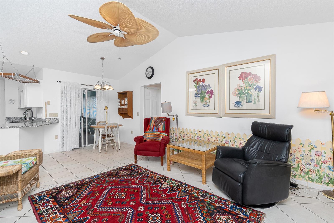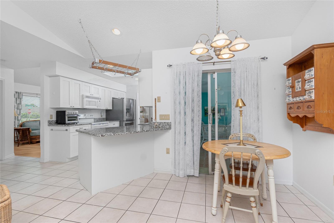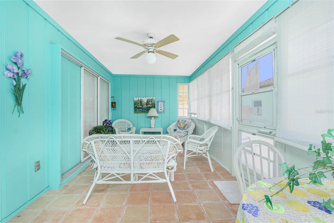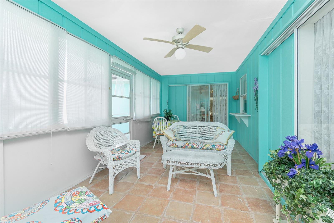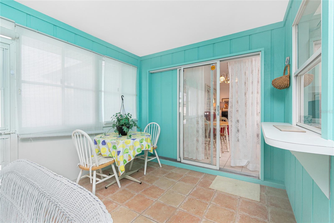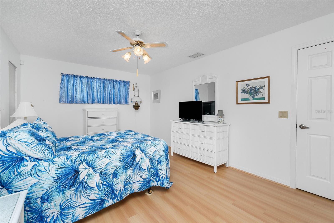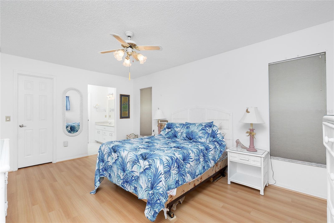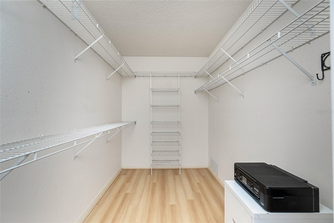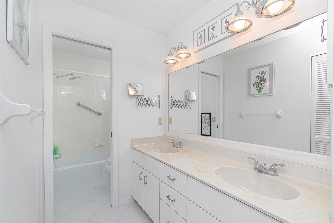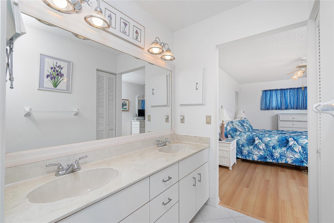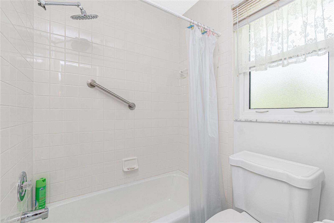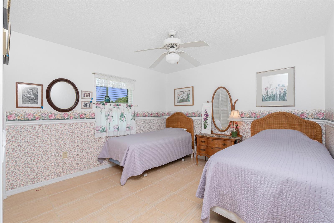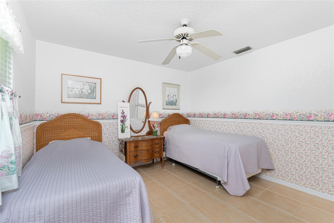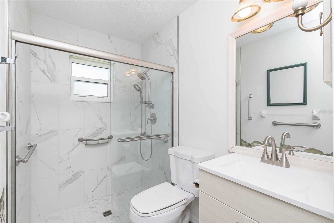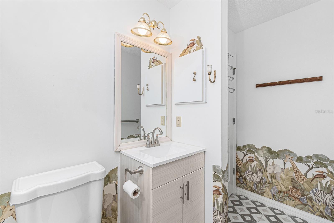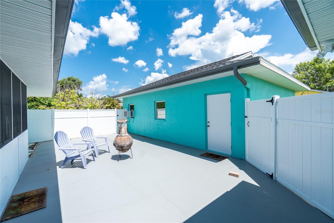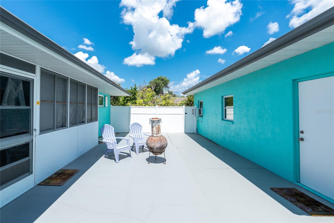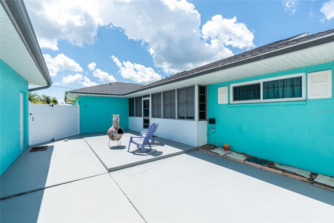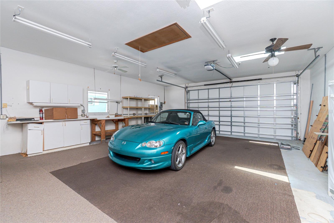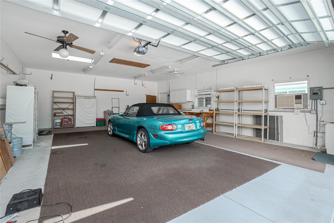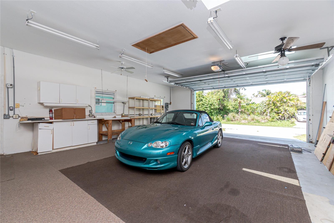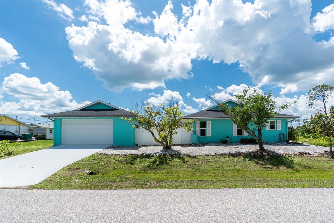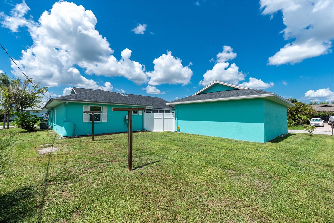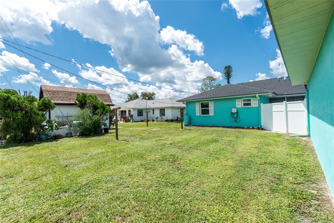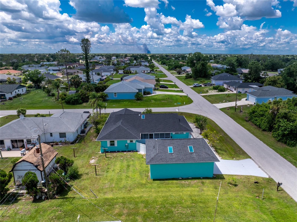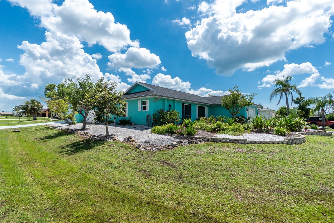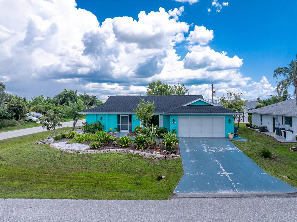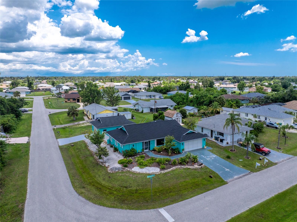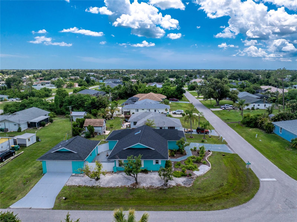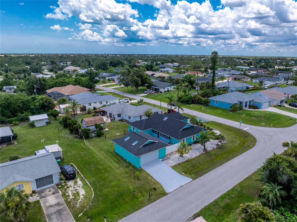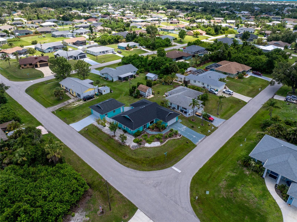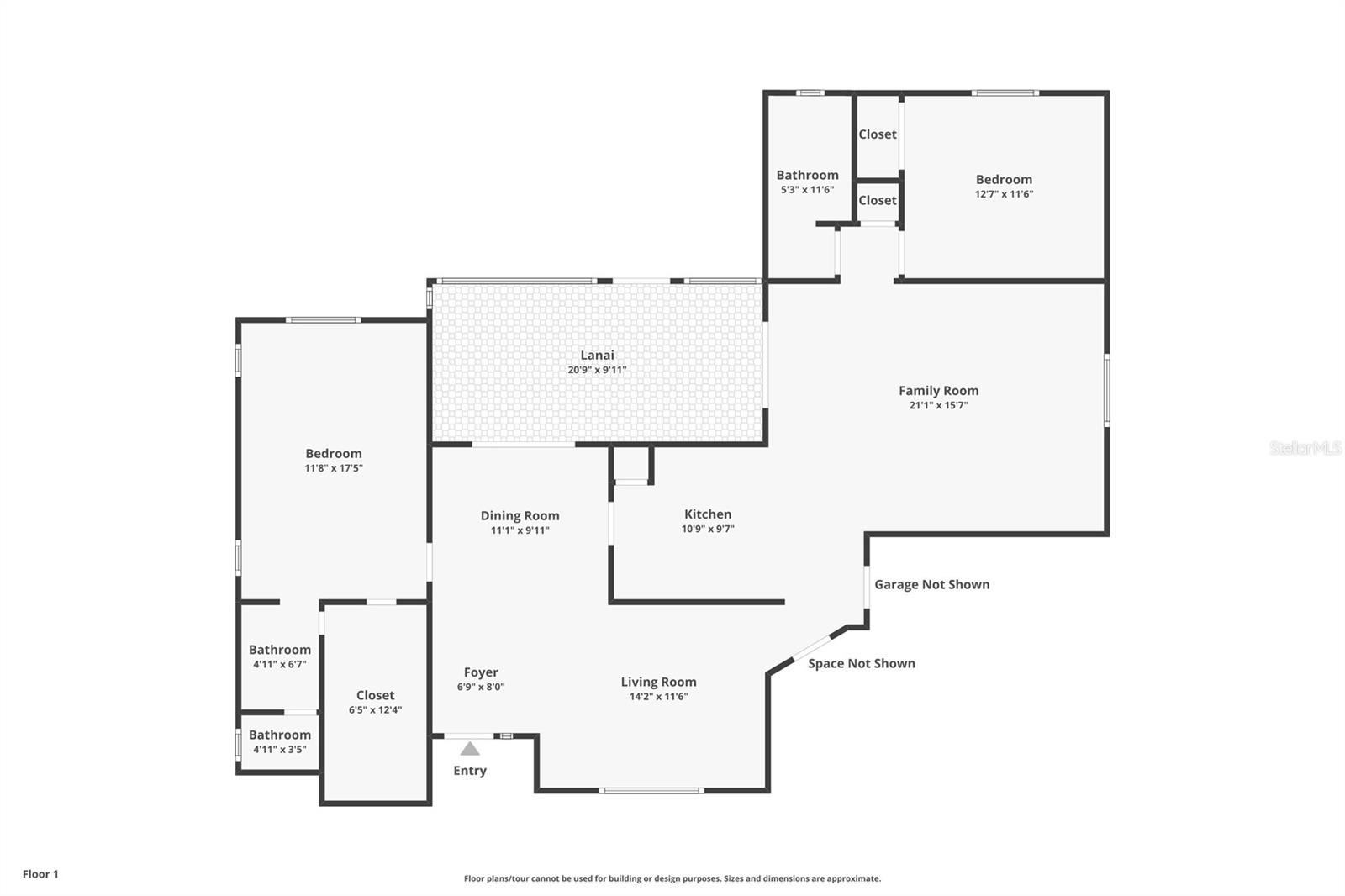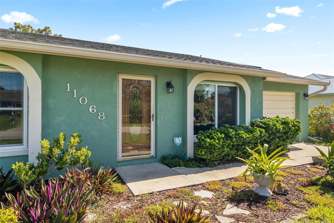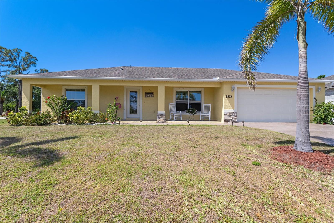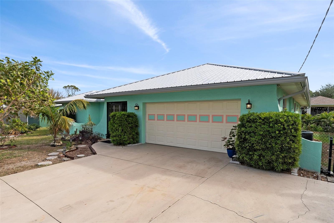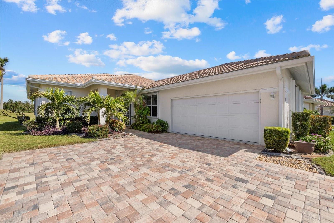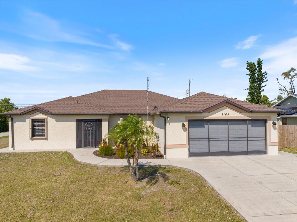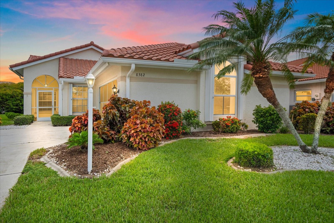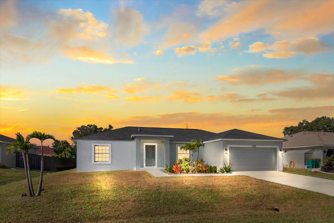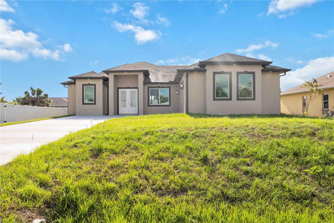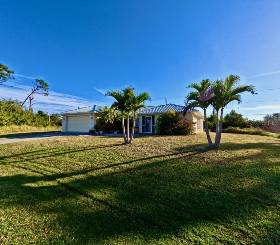9457 Heartwellville Avenue, ENGLEWOOD, FL 34224
Active
Property Photos
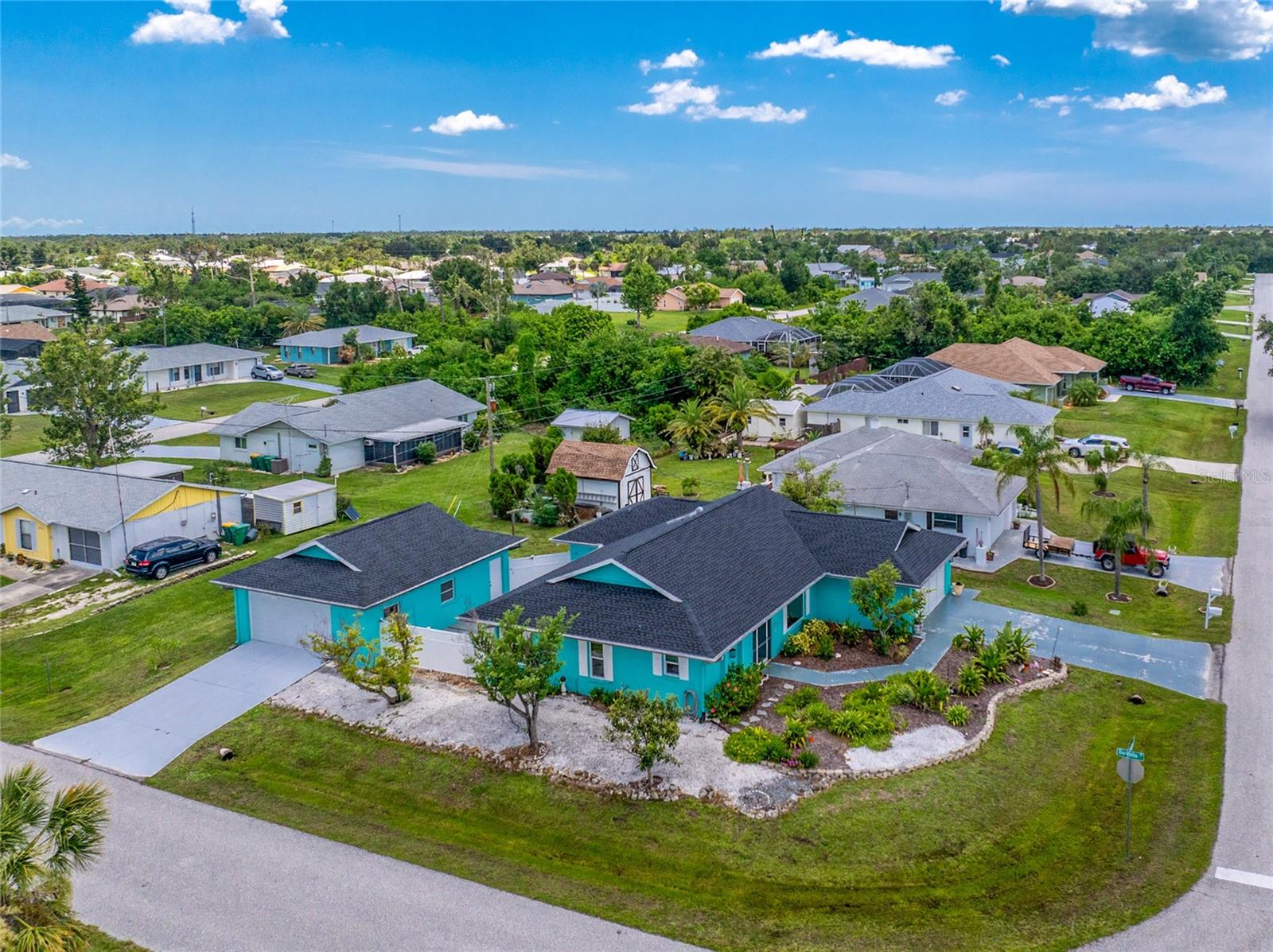
Would you like to sell your home before you purchase this one?
Priced at Only: $315,000
For more Information Call:
Address: 9457 Heartwellville Avenue, ENGLEWOOD, FL 34224
Property Location and Similar Properties
- MLS#: D6142866 ( Residential )
- Street Address: 9457 Heartwellville Avenue
- Viewed: 124
- Price: $315,000
- Price sqft: $141
- Waterfront: No
- Year Built: 1990
- Bldg sqft: 2238
- Bedrooms: 2
- Total Baths: 2
- Full Baths: 2
- Garage / Parking Spaces: 4
- Days On Market: 207
- Additional Information
- Geolocation: 26.9206 / -82.2908
- County: CHARLOTTE
- City: ENGLEWOOD
- Zipcode: 34224
- Subdivision: Port Charlotte Sec 084
- Elementary School: Vineland Elementary
- Middle School: L.A. Ainger Middle
- High School: Lemon Bay High
- Provided by: KELLER WILLIAMS ISLAND LIFE REAL ESTATE
- Contact: Katie Smallwood, PA
- 941-254-6467

- DMCA Notice
-
DescriptionThis well maintained home features a DETACHED (34' x 27') OVERSIZED two car garage WITH A SEPARATE DRIVEWAY, plus an attached two car garage providing all the space you need and much more! Located in an "X" flood zone and nestled in Englewood, this home features a new roof (2023), and detached garage roof installed in 2019, soffit & gutters (2023), garage door (2023), and new windows installed within the last 10 years. As you walk up the driveway to the screened front entry and step inside to the foyer, a spacious living room and dining area greet you with vaulted ceilings and laminate, wood look flooring. Just a few steps away is the recently UPDATED kitchen accented with white wood cabinetry featuring lower pullout drawers, the added bonus of a mixer lifting system for those that love to bake, quality appliances featuring a double door refrigerator, range, microwave, and dishwasher. The double sink has a passthrough window to the outdoor lanai. A perfect layout for entertaining, the spacious family room provides additional space for all your guests and features easy to maintain tile flooring, an eye catching ceiling fan, vaulted ceilings, and two sliding glass doors that lead to the large outdoor enclosed lanai. This 21' by 10' tiled area is the perfect space where you can have your morning cup of coffee or relax with your favorite book. Just outside you can enjoy the concrete patio area where you can entertain outdoors around a firepit on those cool evenings. This fenced in area leads you to the oversized detached garage that has endless opportunities! Store your antique cars, create your own hobby space, workshop, or home gym with a seperate concrete driveway, this garage has ample space for you to custom design. And there is plenty of room inside this home! With a split bedroom plan, the primary suite is separate with a spacious bedroom, a roomy (12' x 6.5') walk in closet and ensuite bathroom with lots of counter space, a linen closet and tiled shower/tub. On the opposite side of the home is the guest bedroom and bath the second bedroom features tile flooring, a roomy closet, and ceiling fan, the bathroom has been remodeled 3 years ago and features tasteful tile flooring, a new vanity, toilet, a walk in shower with elegant tile walls, matching flooring, and built in niche, plus grab bars. The sizable laundry room provides ample storage space with lots of shelving and a utility sink. The oversized two car garage can comfortably fit two cars and has room for a workshop space. The privacy screening over the garage door allows you the crisp breeze to blow in. This home has two rain barrels located on either side of the house providing rain water for you to water the plants. Enjoy the luxuries of living just minutes away from multiple beaches, shopping, dining, golfing and SO much more! Don't wait...this one of a kind home has so much to offer, make it your forever home today!
Payment Calculator
- Principal & Interest -
- Property Tax $
- Home Insurance $
- HOA Fees $
- Monthly -
Features
Building and Construction
- Covered Spaces: 0.00
- Exterior Features: Lighting, Rain Barrel/Cistern(s), Sliding Doors
- Fencing: Vinyl
- Flooring: Laminate, Tile
- Living Area: 1504.00
- Other Structures: Other
- Roof: Shingle
Land Information
- Lot Features: Cleared, Corner Lot, City Limits, In County, Landscaped, Paved
School Information
- High School: Lemon Bay High
- Middle School: L.A. Ainger Middle
- School Elementary: Vineland Elementary
Garage and Parking
- Garage Spaces: 4.00
- Open Parking Spaces: 0.00
- Parking Features: Driveway, Garage Door Opener, Oversized, Workshop in Garage
Eco-Communities
- Water Source: Public
Utilities
- Carport Spaces: 0.00
- Cooling: Central Air, Humidity Control
- Heating: Central, Electric
- Pets Allowed: Yes
- Sewer: Septic Tank
- Utilities: BB/HS Internet Available, Cable Available, Electricity Available, Electricity Connected, Phone Available, Public, Water Available, Water Connected
Finance and Tax Information
- Home Owners Association Fee: 0.00
- Insurance Expense: 0.00
- Net Operating Income: 0.00
- Other Expense: 0.00
- Tax Year: 2024
Other Features
- Appliances: Convection Oven, Dishwasher, Dryer, Electric Water Heater, Microwave, Range, Refrigerator, Washer
- Country: US
- Furnished: Unfurnished
- Interior Features: Ceiling Fans(s), Chair Rail, Kitchen/Family Room Combo, Solid Wood Cabinets, Split Bedroom, Thermostat, Vaulted Ceiling(s), Walk-In Closet(s)
- Legal Description: PCH 084 4811 0010 PORT CHARLOTTE SEC84 BLK4811 LT10 789/791 896/1366 900/1058 1047/1486 1423/94 4054/789
- Levels: One
- Area Major: 34224 - Englewood
- Occupant Type: Vacant
- Parcel Number: 412010429007
- Style: Florida
- Views: 124
- Zoning Code: RSF3.5
Similar Properties
Nearby Subdivisions
A B Dixon
Bay Harbor Estate
Breezewood Manor
Casa De Mdws
Coco Bay
E.a. Stanley Lampps
Eagle Preserve Estates
Eagle Preserve Estates Un 02
East Englewood
Englewood Gardens 04 02a
Englewood Isles
Grove City
Grove City Cove
Grove City Shore
Grove City Shores
Grove City Terrace
Groveland
Gulf Aire
Gulf Aire 1st Add
Gulf Wind
Gulfaire 1st Add
Hammocks
Hammocksvillas Ph 01
Hammocksvillas Ph 02
Hidden Waters Sub
Holiday Travel Park Englewood
Island Lakes At Coco Bay
Island Lks/coco Bay
Island Lkscoco Bay
Leg Grove City
May Terrace
Mobile Gardens 1st Add
None
Not Applicable
Oyster Creek Ph 01
Oyster Creek Ph 02
Oyster Creek Ph 02 Prcl C2
Palm Lake At Coco Bay
Palm Lkcoco Bay
Palm Point
Pch
Peyton Place
Pine Cove
Pine Lake
Pines On Bay
Port Charlotte
Port Charlotte K Sec 87
Port Charlotte R Sec 65
Port Charlotte Sec 062
Port Charlotte Sec 063
Port Charlotte Sec 064
Port Charlotte Sec 065
Port Charlotte Sec 069
Port Charlotte Sec 073
Port Charlotte Sec 074
Port Charlotte Sec 084
Port Charlotte Sec 74
Port Charlotte Sec74
Port Charlotte Section 74
Port Charlotte Sub Sec 62
Port Charlotte Sub Sec 64
Port Charlotte Sub Sec 69
River Edge 02
Rocky Creek Gardens
Sandalhaven
Shamrock Shores
Troy Lake
Walden
Wildflower
Zzz

- One Click Broker
- 800.557.8193
- Toll Free: 800.557.8193
- billing@brokeridxsites.com



