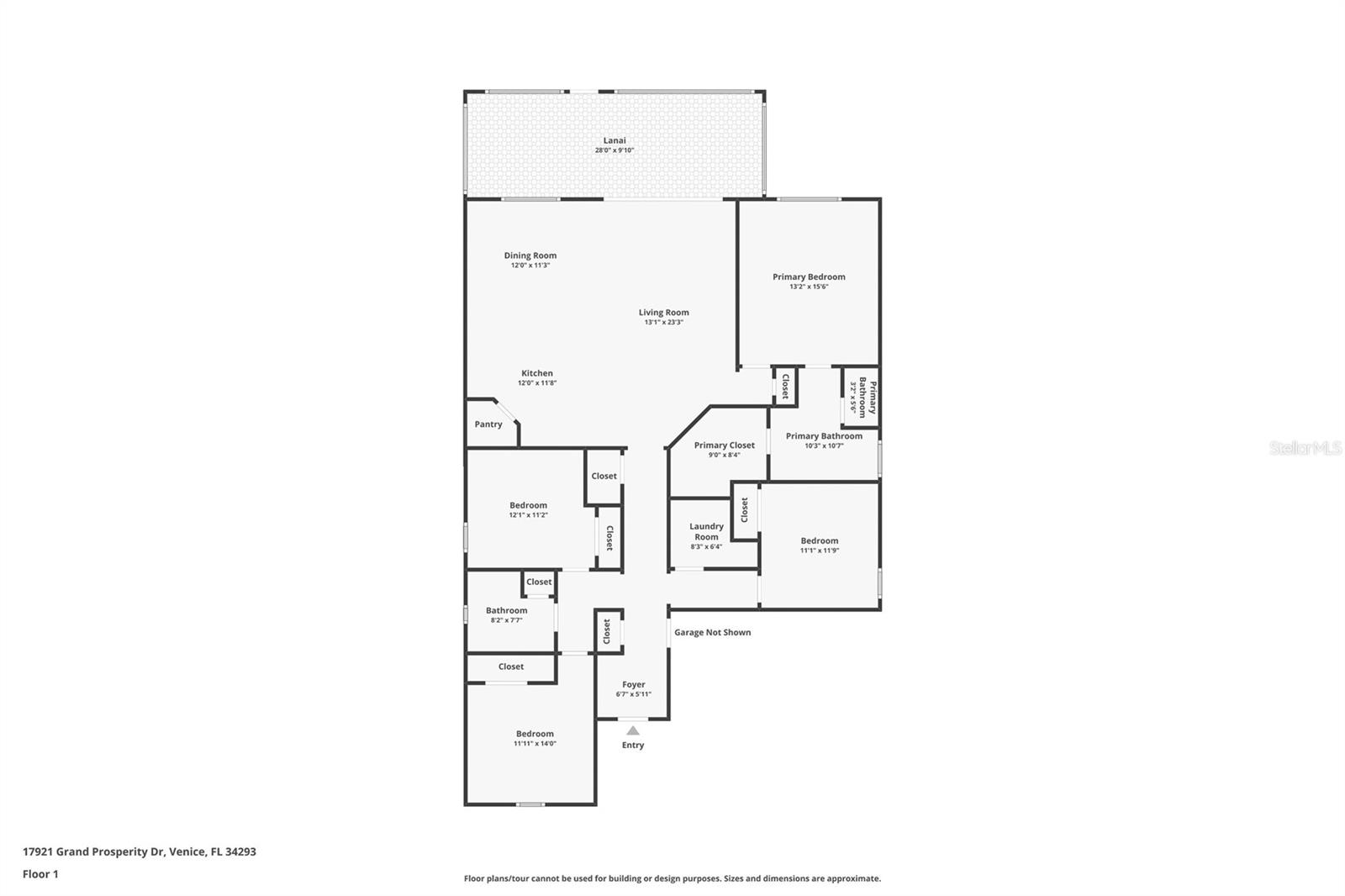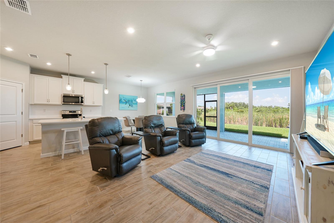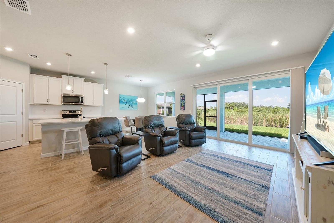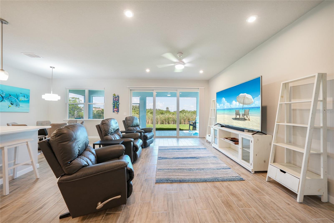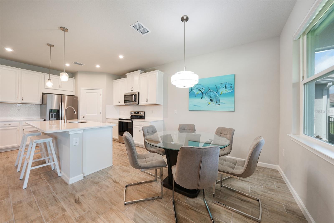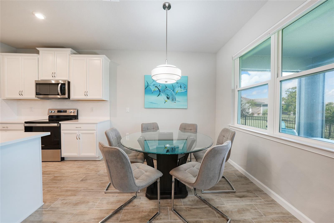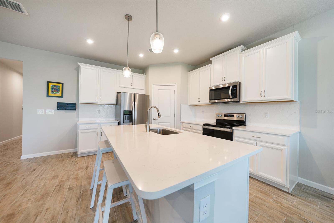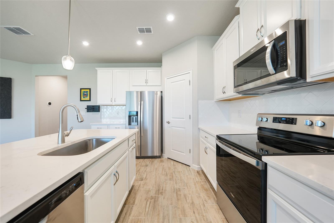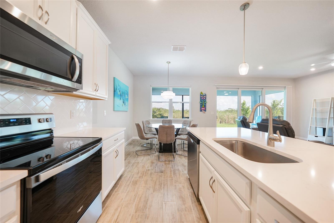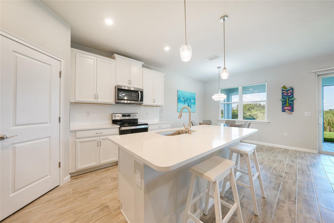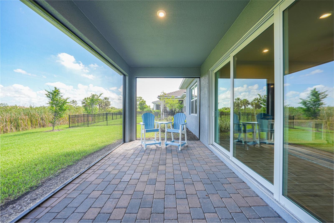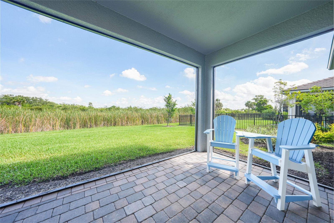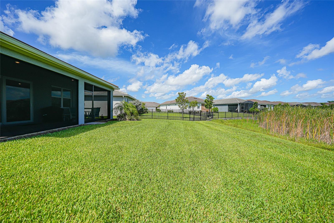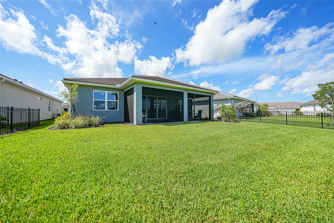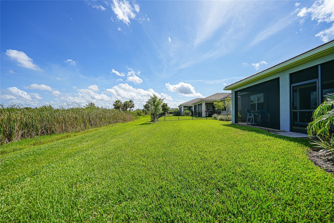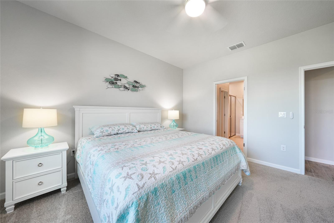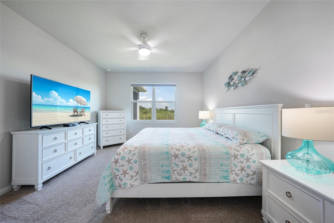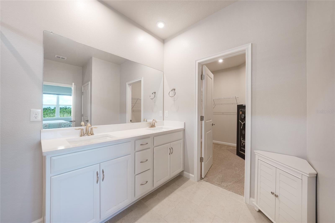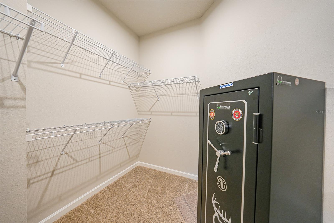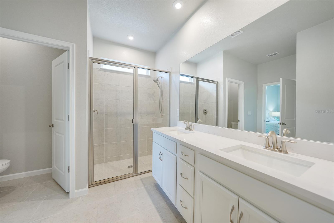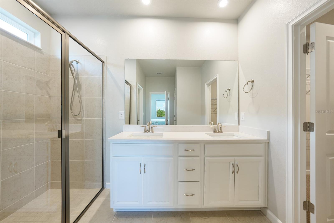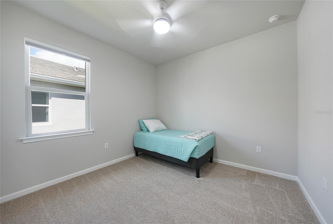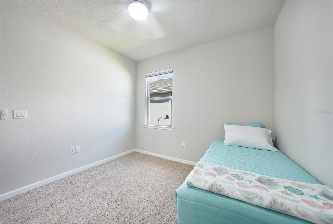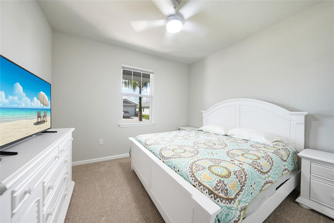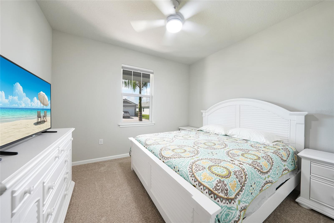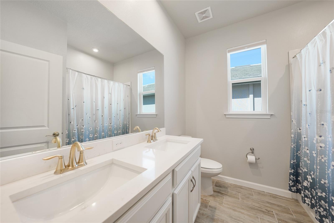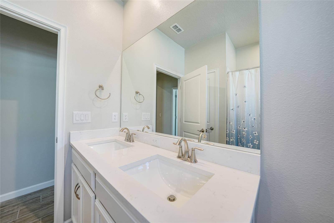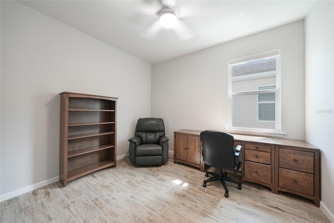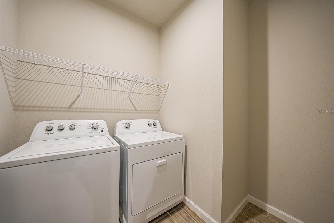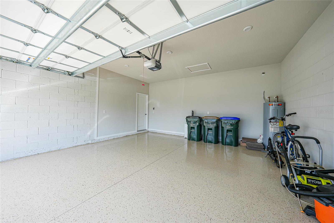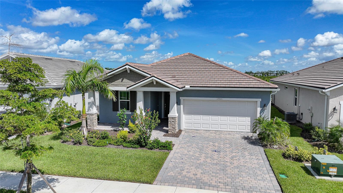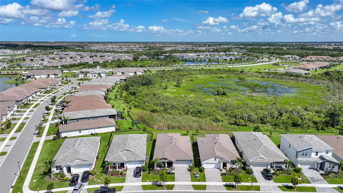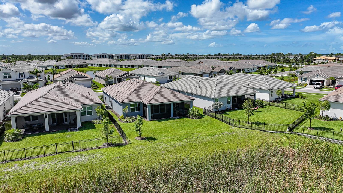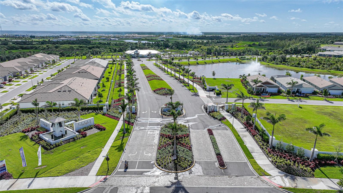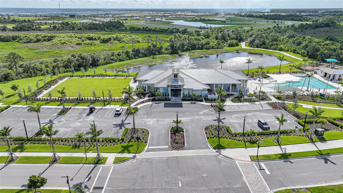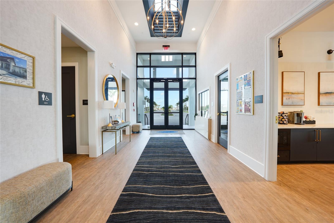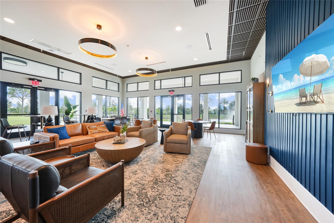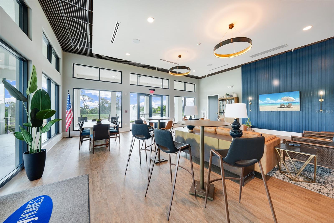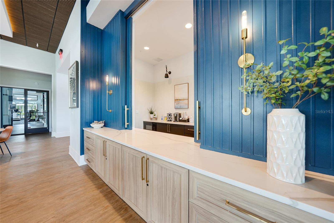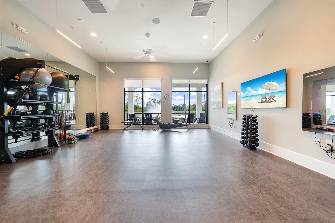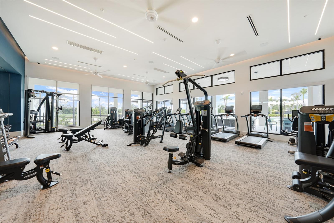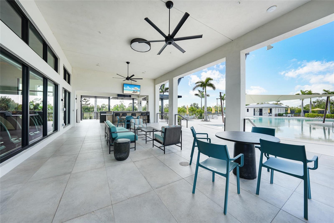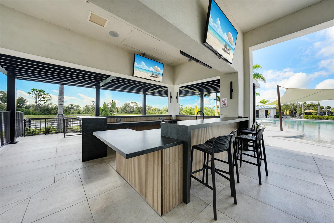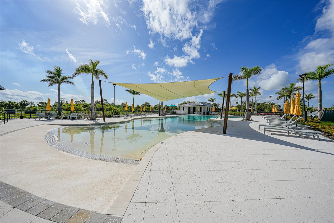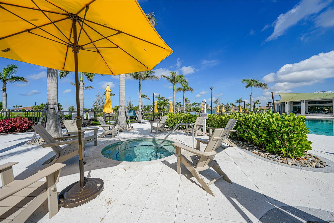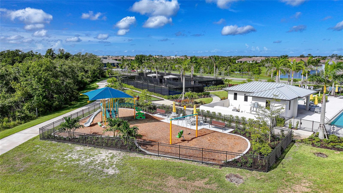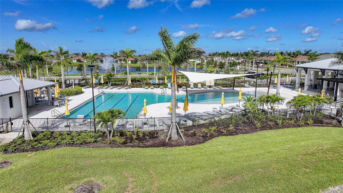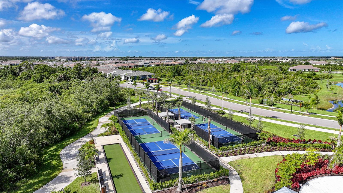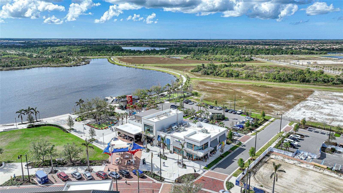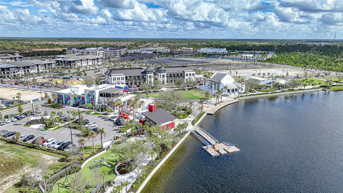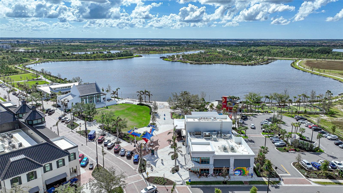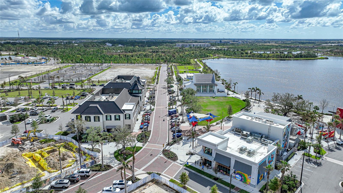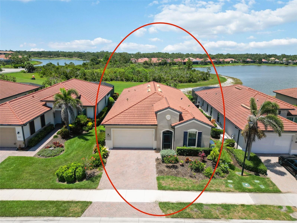17921 Grand Prosperity Drive, VENICE, FL 34293
Property Photos
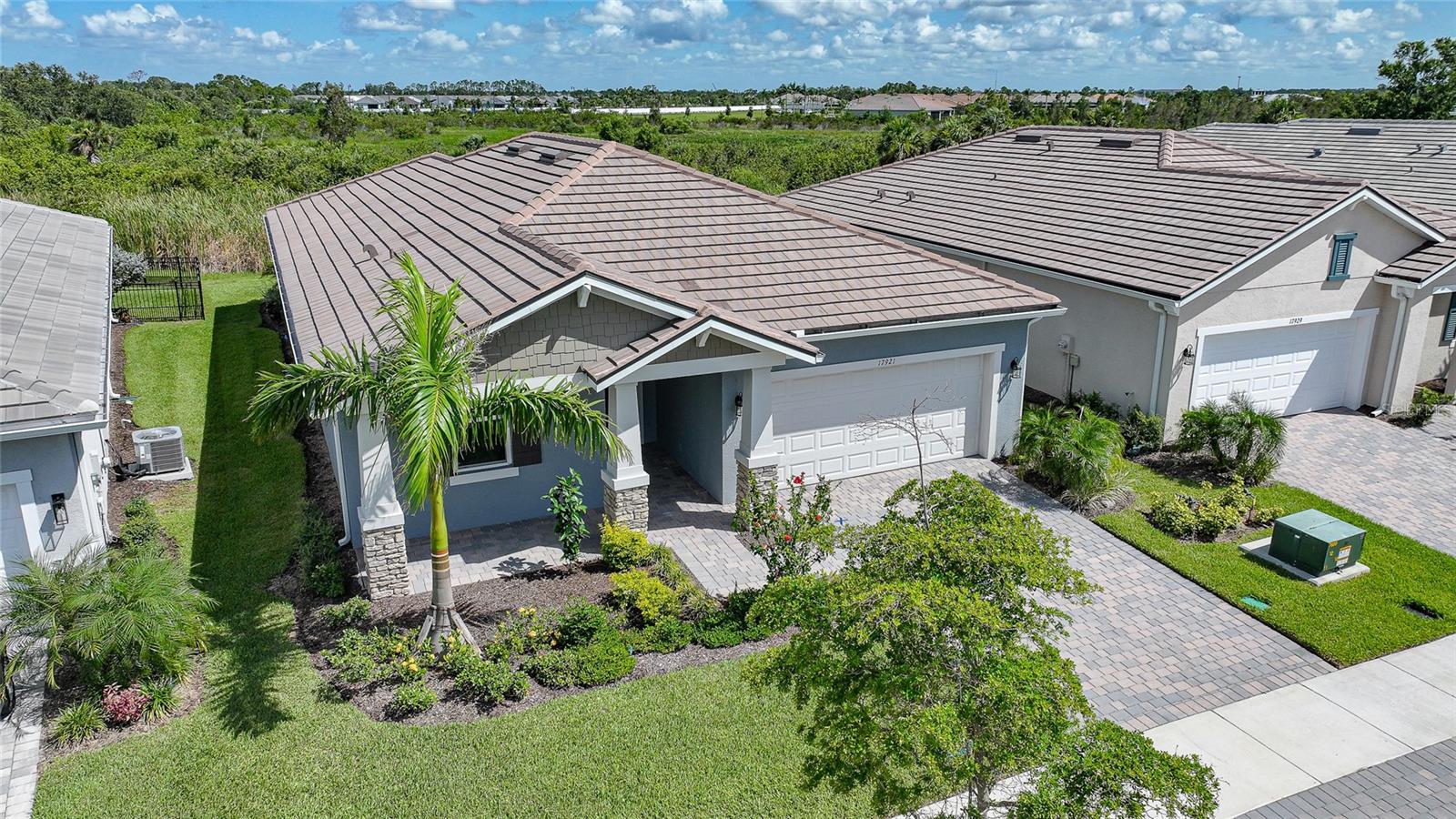
Would you like to sell your home before you purchase this one?
Priced at Only: $474,700
For more Information Call:
Address: 17921 Grand Prosperity Drive, VENICE, FL 34293
Property Location and Similar Properties
- MLS#: D6142744 ( Residential )
- Street Address: 17921 Grand Prosperity Drive
- Viewed: 5
- Price: $474,700
- Price sqft: $171
- Waterfront: No
- Year Built: 2023
- Bldg sqft: 2774
- Bedrooms: 4
- Total Baths: 2
- Full Baths: 2
- Garage / Parking Spaces: 2
- Days On Market: 79
- Additional Information
- Geolocation: 27.0192 / -82.326
- County: SARASOTA
- City: VENICE
- Zipcode: 34293
- Subdivision: Sunstone Village F5 Ph 1a 1b
- Provided by: PARADISE EXCLUSIVE INC
- Contact: Janet Shawen, PA
- 941-698-0303

- DMCA Notice
-
DescriptionSkip the build time! This lightly lived in, move in ready 4 bedroom home in Sunstone at Wellen Park is packed with high end upgrades that new construction doesn't come with! This spacious 1,894 sq. ft. Cascades floorplan offers an open, flowing layout with wood look tile flooring, updated lighting, and designer ceiling fans throughout. The stylish kitchen features Linen shaker cabinets, quartz countertops, light color subway tile backsplash, and a large center island with breakfast bar, perfect for everyday living or entertaining. Step outside to your clear view screened lanai, where youll enjoy private conservation views and a backyard with room for a pool and fence, for all your familys needs, even your furry ones. The epoxy finished garage floor adds durability and style, and the fenced yard potential makes outdoor living a breeze. This home includes rare upgrades: * Hurricane impact windows, doors & garage door * All upgraded lighting & ceiling fans * Washer & dryer included * Top and bottom room darkening shades in bedroomsso you can wake up refreshed * Full window treatments throughout * Screened in lanai already installed. The private owners suite features dual sinks, a walk in closet, and a glass enclosed shower with natural light. Bedrooms 2 and 3 are set apart from the main living area for privacy. A 4th bedroom/flex room with closet makes an ideal home office, gym, or guest space. Located just around the corner from the Sunstone community center, where you'll enjoy resort style amenities: clubhouse, fitness center, pickleball, pool, playground, and more. Plus, youre just minutes from Downtown Wellen Park, dining, live music, and less than 13 miles to multiple Gulf Coast beaches. **Better than new. Move in ready**. Furniture optional. 1 Year inspection available upon request.
Payment Calculator
- Principal & Interest -
- Property Tax $
- Home Insurance $
- HOA Fees $
- Monthly -
Features
Building and Construction
- Covered Spaces: 0.00
- Exterior Features: Balcony, Rain Gutters, Sidewalk, Sliding Doors
- Flooring: Carpet, Tile
- Living Area: 1894.00
- Roof: Tile
Property Information
- Property Condition: Completed
Garage and Parking
- Garage Spaces: 2.00
- Open Parking Spaces: 0.00
Eco-Communities
- Water Source: Public
Utilities
- Carport Spaces: 0.00
- Cooling: Central Air
- Heating: Central, Electric
- Pets Allowed: Cats OK, Dogs OK, Yes
- Sewer: Public Sewer
- Utilities: BB/HS Internet Available, Cable Connected, Electricity Connected, Sewer Connected, Underground Utilities, Water Connected
Amenities
- Association Amenities: Cable TV, Clubhouse, Fence Restrictions, Fitness Center, Gated, Park, Pickleball Court(s), Pool, Spa/Hot Tub, Tennis Court(s)
Finance and Tax Information
- Home Owners Association Fee Includes: Cable TV, Common Area Taxes, Pool, Maintenance Grounds, Management, Recreational Facilities
- Home Owners Association Fee: 371.00
- Insurance Expense: 0.00
- Net Operating Income: 0.00
- Other Expense: 0.00
- Tax Year: 2024
Other Features
- Appliances: Dryer, Electric Water Heater, Microwave, Range, Refrigerator, Washer
- Association Name: LELAND MANAGMENT
- Association Phone: HEIDI HODDER
- Country: US
- Furnished: Negotiable
- Interior Features: Ceiling Fans(s), Kitchen/Family Room Combo, Open Floorplan, Primary Bedroom Main Floor, Split Bedroom, Stone Counters, Walk-In Closet(s), Window Treatments
- Legal Description: LOT 330, SUNSTONE VILLAGE F5 PHASES 1A AND 1B, PB 55 PG 288-323
- Levels: One
- Area Major: 34293 - Venice
- Occupant Type: Owner
- Parcel Number: 0807020330
- Possession: Close Of Escrow
- Zoning Code: RSF
Similar Properties
Nearby Subdivisions
1069 South Venice
1080 South Venice
Acreage
Antigua At Wellen Park
Antigua/wellen Park
Antiguawellen Park
Antiguawellen Pk
Augusta Villas At Plan
Bermuda Club East At Plantatio
Boca Grande Isles
Brightmore At Wellen Park
Buckingham Meadows 02 St Andre
Buckingham Meadows Iist Andrew
Buckingham Meadows St Andrews
Cambridge Mews Of St Andrews
Circle Woods Of Venice 1
Circle Woods Of Venice 2
Clubside Villas
Cove Pointe
East Village Park
Everly At Wellen Park
Everlywellen Park
Fairway Village Ph 3
Fairway Village Phase 2
Governors Green
Gran Paradiso
Gran Paradiso Ph 1
Gran Paradiso Ph 8
Grand Palm
Grand Palm 3ab
Grand Palm Ph 1a
Grand Palm Ph 1aa
Grand Palm Ph 1b
Grand Palm Ph 1c B
Grand Palm Ph 2ab 2ac
Grand Palm Ph 2b
Grand Palm Ph 3a
Grand Palm Ph 3a C
Grand Palm Ph 3a Cpb 50 Pg 3
Grand Palm Ph 3c
Grand Palm Phase 1a
Grand Palm Phase 2b
Grand Palm Phases 2a D 2a E
Grassy Oaks
Gulf View Estates
Hampton Mews Of St An Drews Ea
Harrington Lake
Heathers Two
Heron Lakes
Heron Shores
Hourglass Lakes Ph 1
Hourglass Lakes Ph 3
Islandwalk
Islandwalk At The West Village
Islandwalk At West Villages Ph
Islandwalkthe West Vlgs Ph 3
Islandwalkthe West Vlgs Ph 3d
Islandwalkthe West Vlgs Ph 4
Islandwalkthe West Vlgs Ph 5
Islandwalkthe West Vlgs Ph 6
Islandwalkthe West Vlgs Ph 7
Islandwalkthe West Vlgs Ph 8
Islandwalkthe West Vlgs Phase
Islandwalkwest Vlgs Ph 01a Rep
Islandwalkwest Vlgs Ph 1a
Islandwalkwest Vlgs Ph 3a 3
Islandwalkwest Vlgs Ph 3a 3b
Islandwalkwest Vlgs Ph 4
Jacaranda Heights
Kenwood Glen 1 Of St Andrews E
Kenwood Glen Iist Andrews Eas
Lake Geraldine
Lake Of The Woods
Lakes Of Jacaranda
Lakespur Wellen Park
Lemon Bay Estates
Links Preserve Ii Of St Andrew
Meadow Run At Jacaranda
Myakka Country
Myrtle Trace At Plan
Myrtle Trace At Plantation
North Port
Not Applicable
Oasis
Oasiswest Village Ph 2 Rep
Oasiswest Vlgs Ph 1
Oasiswest Vlgs Ph 2
Palmera At Wellen Park
Patios 03 Of St Andrews Park A
Pennington Place
Plamore Sub
Preservewest Vlgs Ph 1
Preservewest Vlgs Ph 2
Quail Lake
Rapalo
Saint George
Sarasota Ranch Estates
Solstice At Wellen Park
Solstice Ph 1
Solstice Ph One
Solstice Ph Two
Solstice Phase Two
South Venice
South Venice 28 Un 17
South Venice Un 20
Southvenice
Southwood
Southwood Sec D
Stratford Glenn St Andrews Par
Sunstone At Wellen Park
Sunstone Lakeside At Wellen Pa
Sunstone Village F5 Ph 1a 1b
Tarpon Point
Terrace Vlsst Andrews Pkplan
Terraces Villas St Andrews Par
The Lakes Of Jacaranda
The Reserve
Tortuga
Venetia Ph 1a
Venetia Ph 1b
Venetia Ph 2
Venetia Ph 3
Venetia Ph 4
Venice East 3rd Add
Venice East 4th Add
Venice East 5th Add
Venice East Sec 1 1st Add
Venice East Sec 1 2nd Add
Venice Gardens
Venice Groves
Venice Groves Rep
Ventura Village
Villas Of Somerset
Wellen Park
Wellen Park Golf Country Club
Westminster Glen St Andrews E
Willow Spgs
Woodmere Lakes
Wysteria
Wysteria Wellen Park Village F
Wysteriawellen Park
Wysteriawellen Park Village F4

- One Click Broker
- 800.557.8193
- Toll Free: 800.557.8193
- billing@brokeridxsites.com



