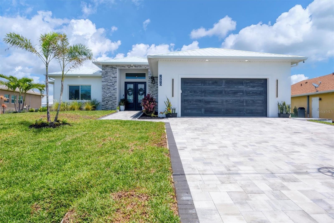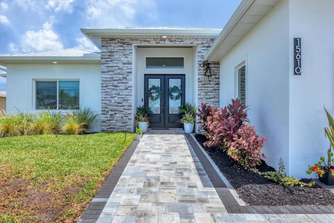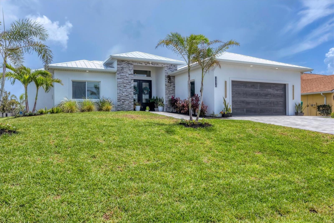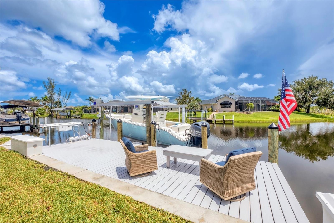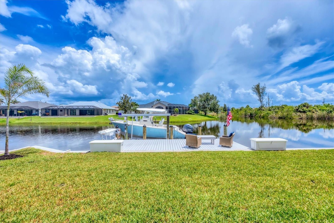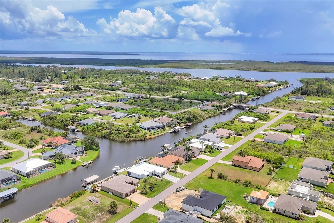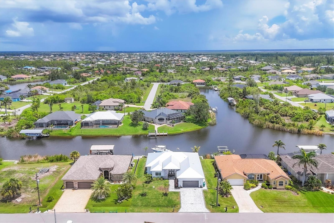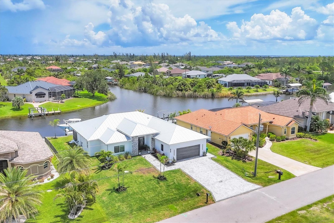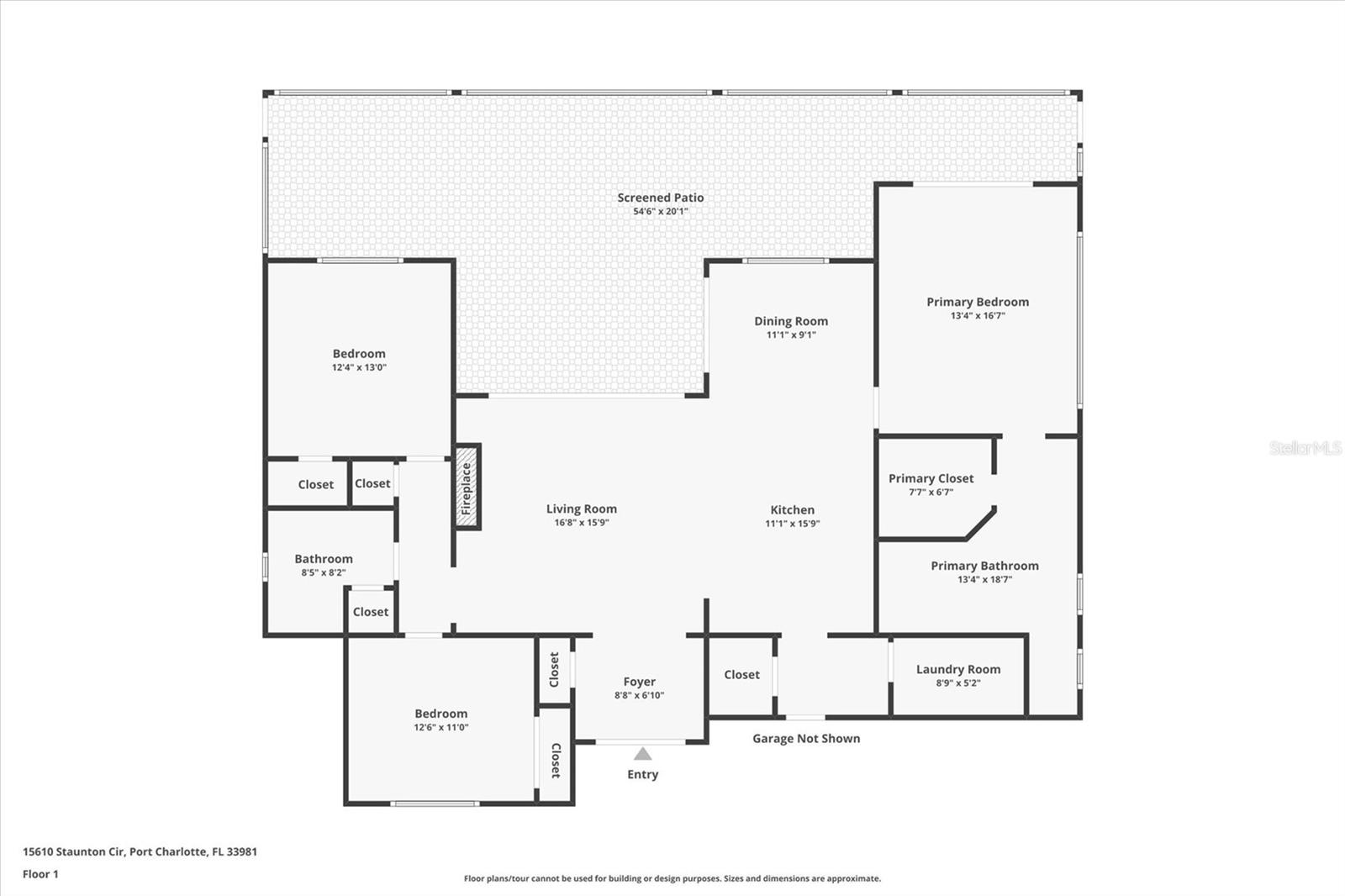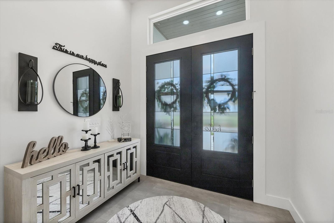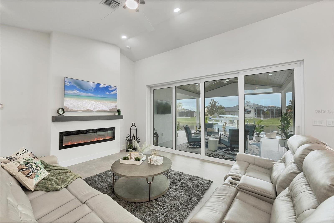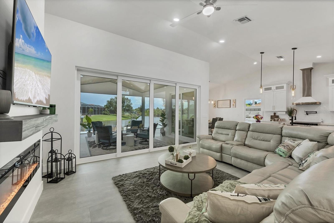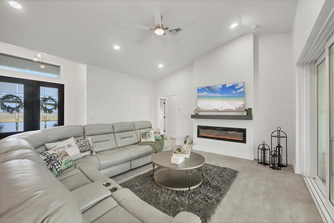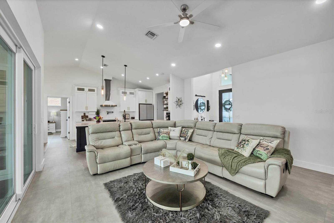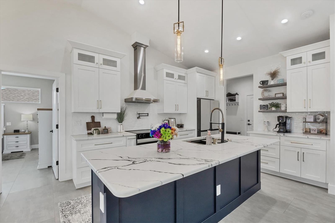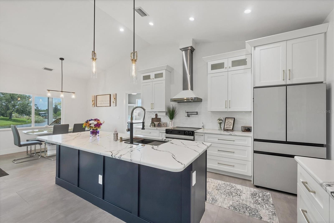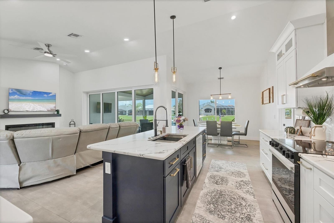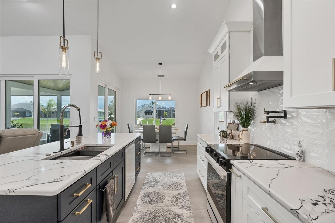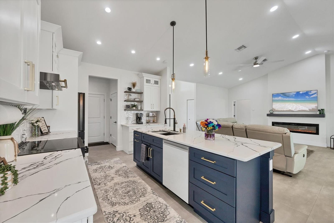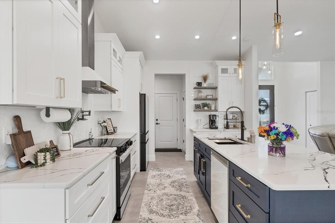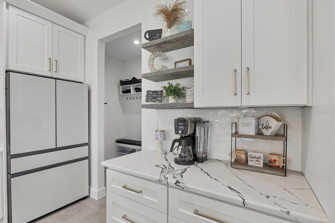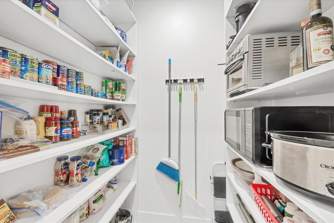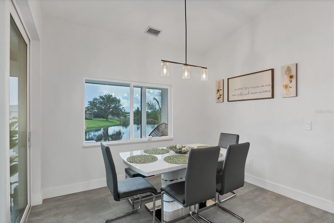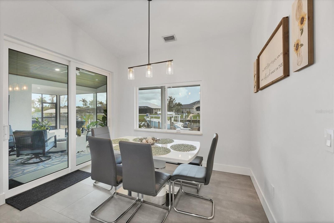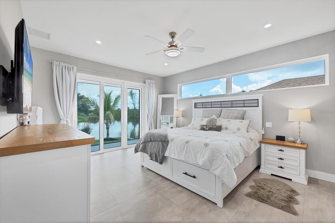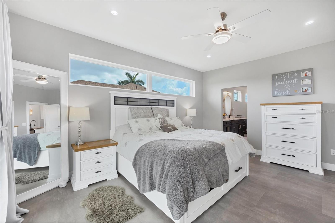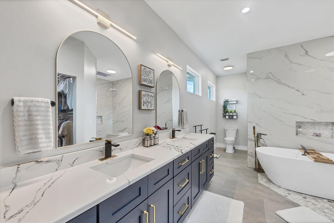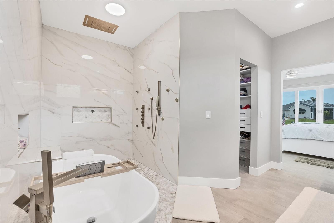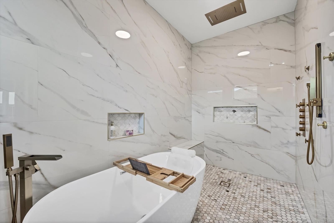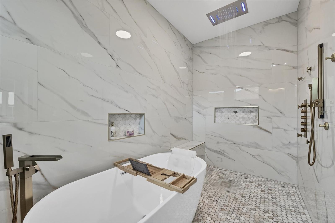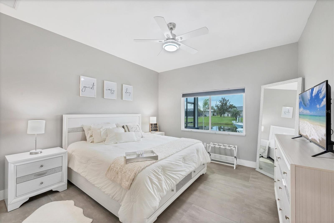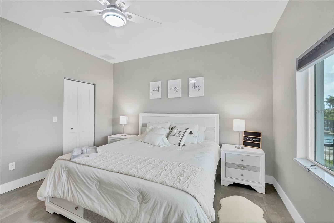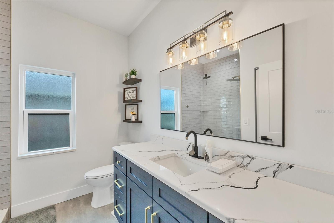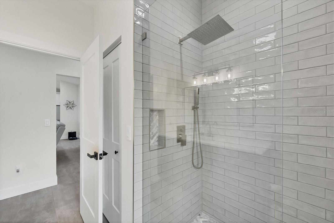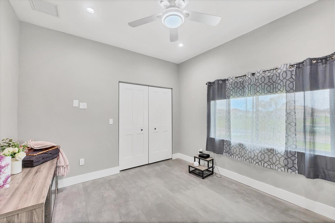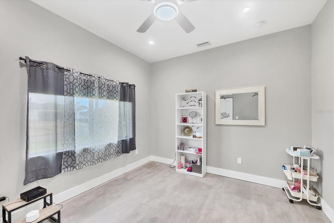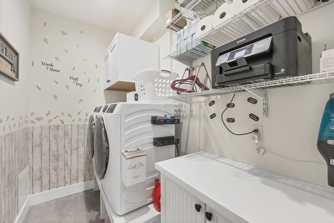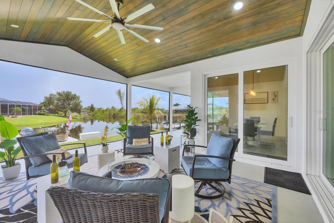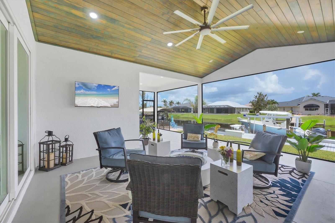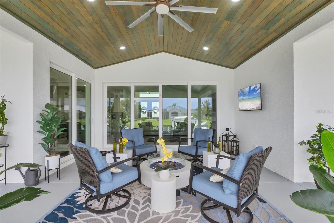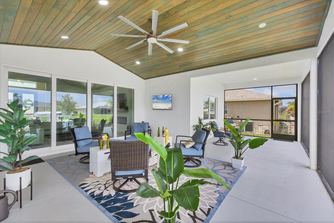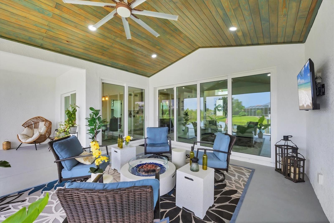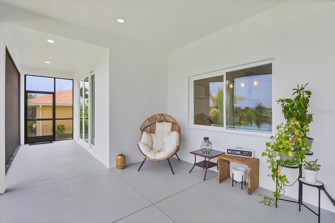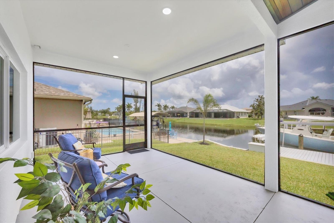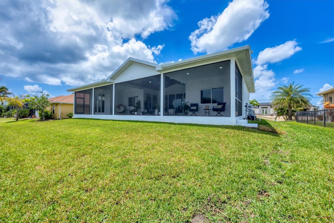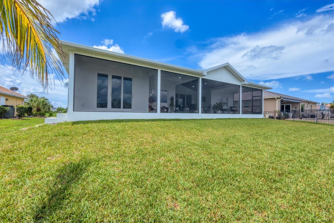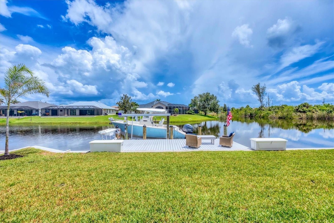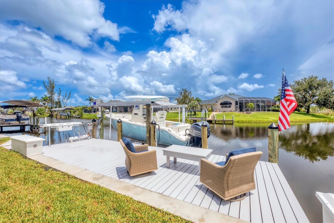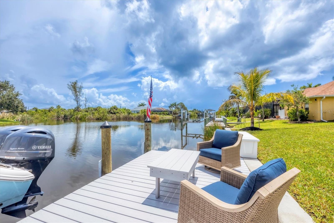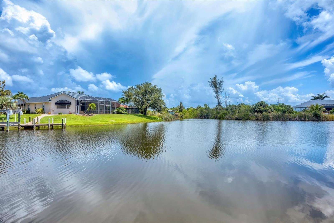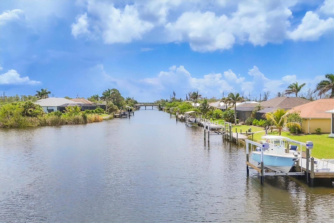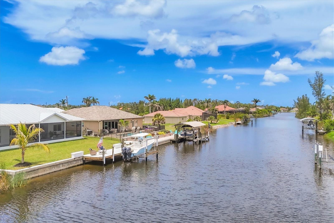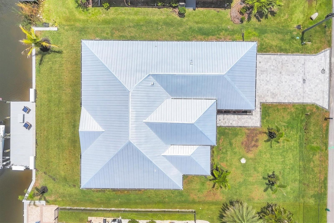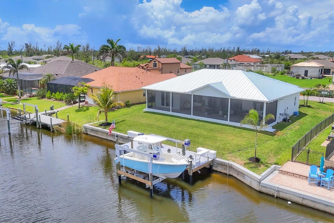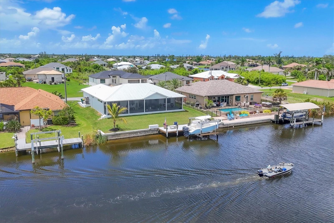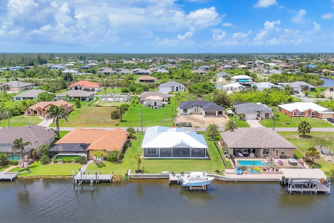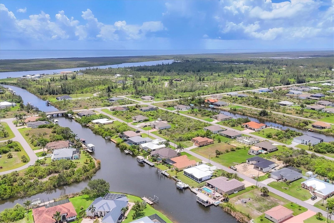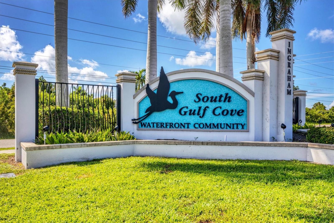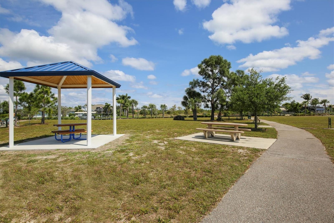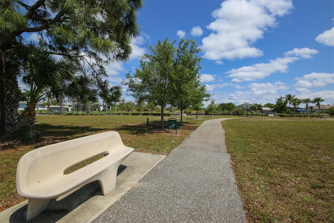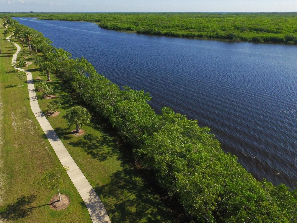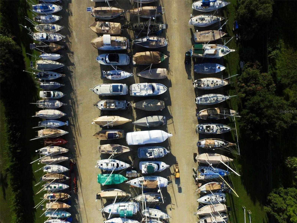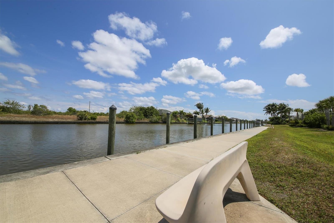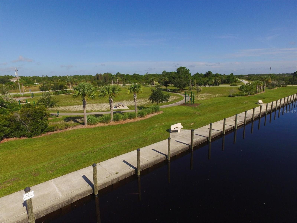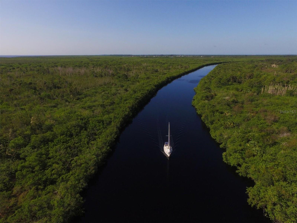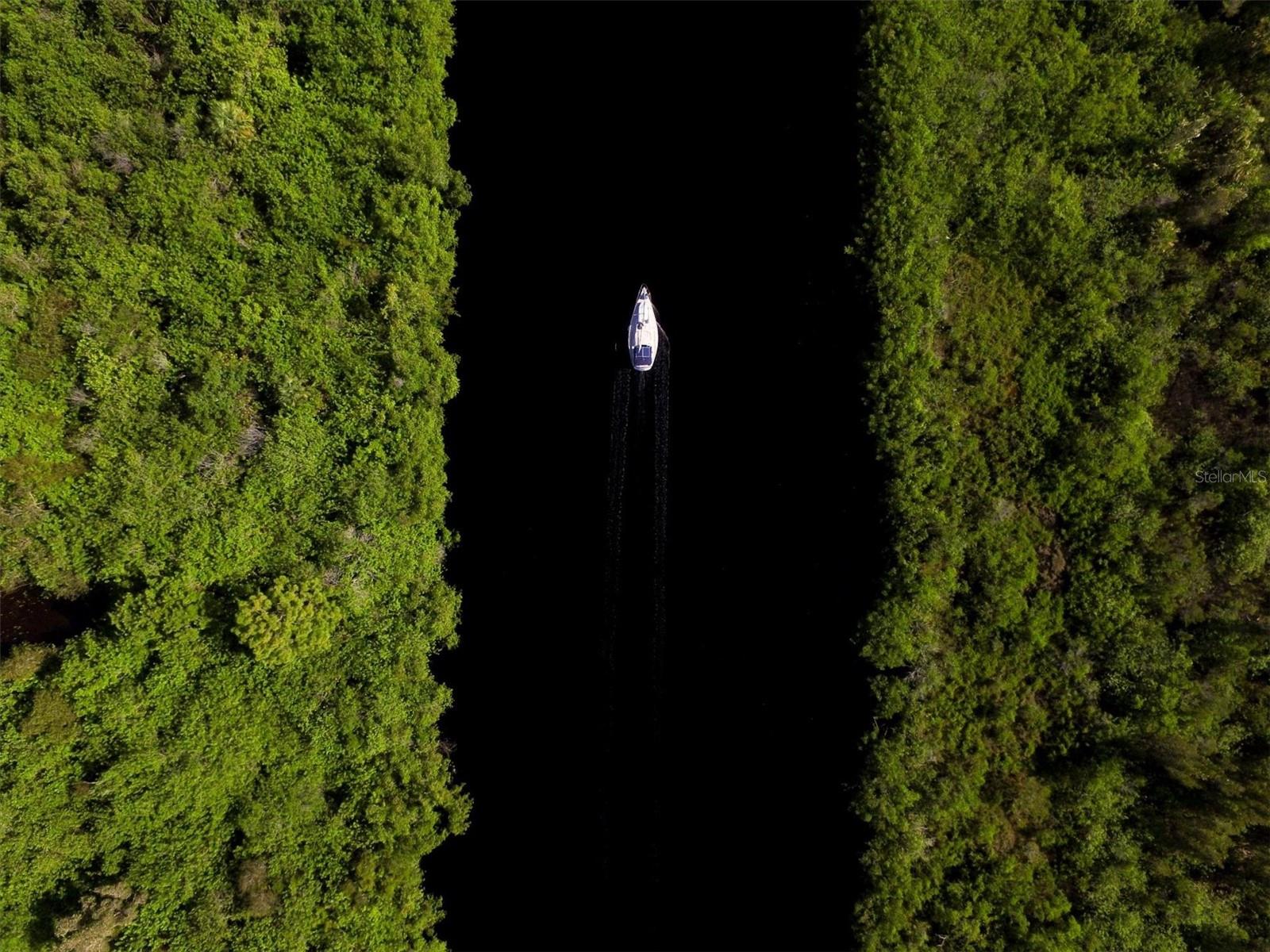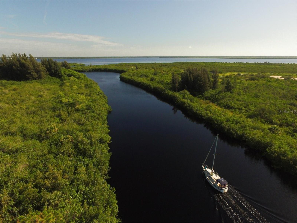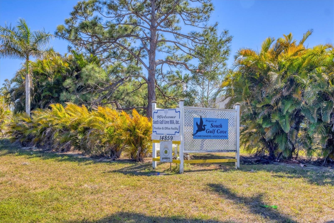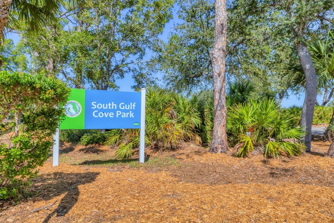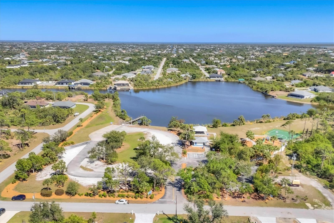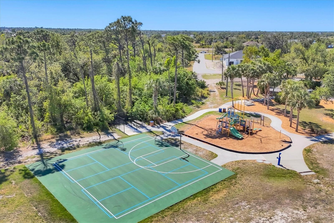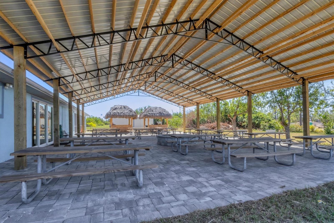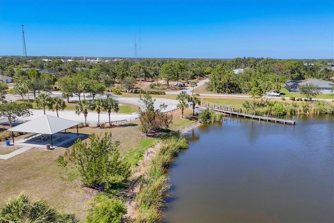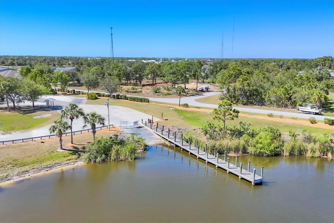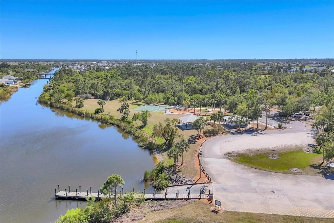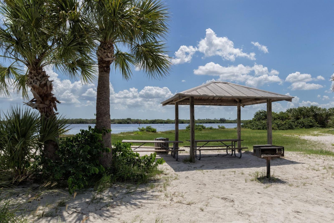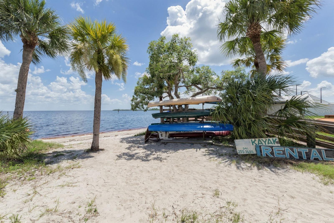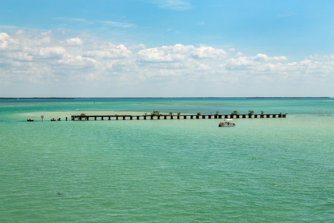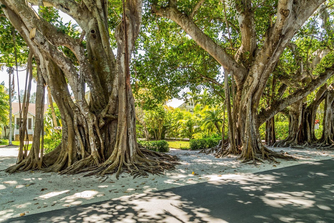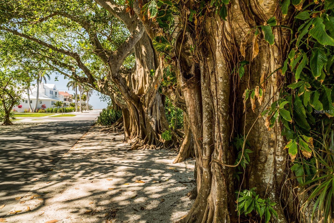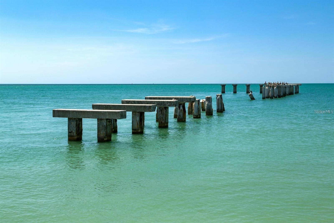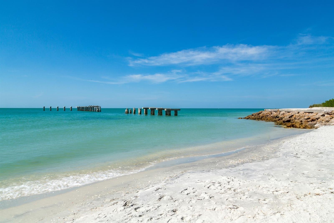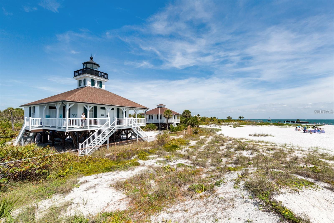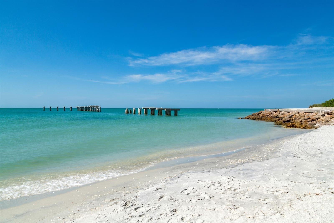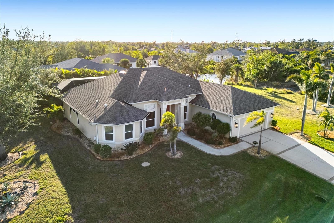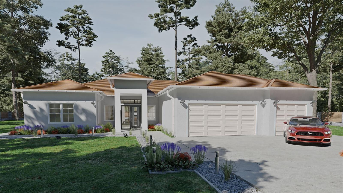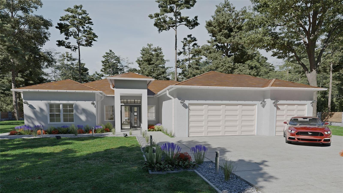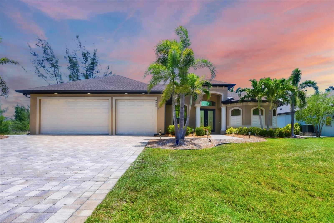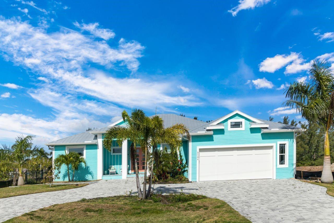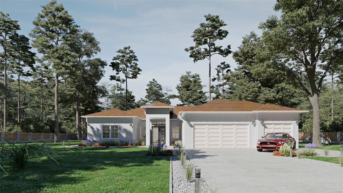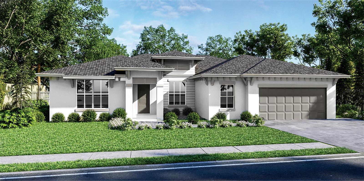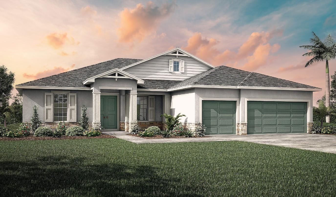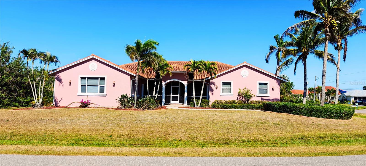15610 Staunton Circle, PORT CHARLOTTE, FL 33981
Property Photos

Would you like to sell your home before you purchase this one?
Priced at Only: $719,000
For more Information Call:
Address: 15610 Staunton Circle, PORT CHARLOTTE, FL 33981
Property Location and Similar Properties
- MLS#: D6142694 ( Residential )
- Street Address: 15610 Staunton Circle
- Viewed: 25
- Price: $719,000
- Price sqft: $222
- Waterfront: Yes
- Wateraccess: Yes
- Waterfront Type: Canal - Brackish
- Year Built: 2024
- Bldg sqft: 3238
- Bedrooms: 3
- Total Baths: 2
- Full Baths: 2
- Garage / Parking Spaces: 2
- Days On Market: 43
- Additional Information
- Geolocation: 26.884 / -82.1933
- County: CHARLOTTE
- City: PORT CHARLOTTE
- Zipcode: 33981
- Subdivision: Port Charlotte Sec 082
- Elementary School: Myakka River Elementary
- Middle School: SKY Academy Englewood
- High School: Lemon Bay High
- Provided by: PARADISE EXCLUSIVE INC
- Contact: Elizabeth Gerber
- 941-698-0303

- DMCA Notice
-
DescriptionGulf Access Luxury Living Smart, Secure and Storm Ready! Experience the ultimate in coastal living with this stunning Gulf access home, perfectly located just minutes from world class beaches, shopping, restaurants, and premier golf courses. Every inch of this home has been thoughtfully designed with luxury, comfort, and style in mind plus it's fully up to current code and WiFi smart enabled! Enter through gorgeous double doors into a beautiful foyer that looks straight through to the huge screened in lanai. Your eye is quickly drawn to the canal that will lead you to the gulf. Looking around you will quicly relize you have found your piece on earth! Lets take you through this gorgeous home bit by bit. *Interior Highlights* Chef's dream kitchen features quartz countertops, brushed gold accents, high end appliances (including oven with air fryer mode) and are wifi capable, pot filler, spice drawers, Pot and Pan drawers, soft close cabinets/drawers & a large walk in pantry. Expansive primary suite with breathtaking canal views, direct access to the covered & screened lanai, and transom windows for added natural light. Spa like primary bathroom with a 9 ft double vanity, freestanding tub, stunning open shower with rain shower head and changing lights, multiple body sprayers, and a spray wand. Living room boasts spectacular canal views through oversized 4 panel hurricane rated sliding doors. Spacious mudroom entry from garage, plus a large laundry room with ample storage. Interior walls are insulated (bearing and non bearing). Laundry room has GE washer/drier wifi capable, deep wash sink and cabinets for storage. Gorgeous 2x4 foot porcelain tiles throughout the home. Beautiful functioning Fireplace insert in living room with multi light displays. *Structural & Exterior Features* Spray Foam in attic including Garage, METAL ROOF & hurricane rated IMPACT WINDOWS and DOORS for peace of mind. Huge covered and screened lanai with custom tongue and groove ceiling overlooking the water perfect for entertaining or relaxing. A 4 zone Irrigation system draws directly from the canal. Beautiful, professionally landscaped exterior with exceptional curb appeal. Hose bib on each corner of home. There is Attic Storage in this home for those storage bins only needed 1 time a year. *Waterfront Perks* 2025 Concrete Sea wall, 2025 10x30 ft dock with 10,000 lb boat lift complete with water and electric, and a boat box, Only one bridge to the open Gulf, making your boating days seamless and unforgettable. Whether you're lounging on the lanai, entertaining in your exquisite kitchen, or exploring the endless nearby amenities, this home offers the best of Florida living. Don't miss your chance to own a true coastal gem! ?? Schedule your private showing today!
Payment Calculator
- Principal & Interest -
- Property Tax $
- Home Insurance $
- HOA Fees $
- Monthly -
Features
Building and Construction
- Covered Spaces: 0.00
- Exterior Features: Lighting, Rain Gutters
- Flooring: Tile
- Living Area: 1864.00
- Roof: Metal
School Information
- High School: Lemon Bay High
- Middle School: SKY Academy Englewood
- School Elementary: Myakka River Elementary
Garage and Parking
- Garage Spaces: 2.00
- Open Parking Spaces: 0.00
Eco-Communities
- Water Source: Public
Utilities
- Carport Spaces: 0.00
- Cooling: Central Air
- Heating: Electric
- Sewer: Public Sewer
- Utilities: Cable Available, Electricity Connected, Mini Sewer, Public, Sewer Connected
Finance and Tax Information
- Home Owners Association Fee: 0.00
- Insurance Expense: 0.00
- Net Operating Income: 0.00
- Other Expense: 0.00
- Tax Year: 2024
Other Features
- Appliances: Disposal, Electric Water Heater, Microwave, Refrigerator, Touchless Faucet
- Association Name: South Gulf Cove - OPTIONAL
- Country: US
- Furnished: Negotiable
- Interior Features: Ceiling Fans(s), Kitchen/Family Room Combo, Smart Home, Solid Surface Counters, Split Bedroom, Walk-In Closet(s)
- Legal Description: PCH 082 4419 0010 PORT CHARLOTTE SEC82 BLK4419 LT 10 1061/1583 1143/432 1314/023 1440/1297 1594/1382 2400/1824 3300607
- Levels: One
- Area Major: 33981 - Port Charlotte
- Occupant Type: Owner
- Parcel Number: 412127232008
- Views: 25
- Zoning Code: RSF3.5
Similar Properties
Nearby Subdivisions
900 Building
Boman
Charlotte Sec 52
Country Estates
Gardens Of Gulf Cove
Gulf Cove
Harbor East
Harbor West
None
Not Applicable
Pch 056 1844 0002
Pch 082 4444 0001
Pch 082 4444 0006
Pch 082 4444 0018
Pch 082 4444 0020
Pch 082 4451 0022
Port Charlote Sec 71
Port Charlott Sec 54
Port Charlotte
Port Charlotte C Sec 82
Port Charlotte K Sec 82
Port Charlotte K Sec 87
Port Charlotte Pch 065 3773 00
Port Charlotte Sec 03e
Port Charlotte Sec 044
Port Charlotte Sec 052
Port Charlotte Sec 053
Port Charlotte Sec 054
Port Charlotte Sec 056
Port Charlotte Sec 058
Port Charlotte Sec 060
Port Charlotte Sec 063
Port Charlotte Sec 065
Port Charlotte Sec 066
Port Charlotte Sec 067
Port Charlotte Sec 071
Port Charlotte Sec 072
Port Charlotte Sec 078
Port Charlotte Sec 081
Port Charlotte Sec 082
Port Charlotte Sec 085
Port Charlotte Sec 093
Port Charlotte Sec 095
Port Charlotte Sec 58
Port Charlotte Sec 60
Port Charlotte Sec 66
Port Charlotte Sec 66 01
Port Charlotte Sec 71
Port Charlotte Sec 78
Port Charlotte Sec 85
Port Charlotte Sec 87
Port Charlotte Sec 93
Port Charlotte Sec 93 Tr M
Port Charlotte Sec 93 Tr S
Port Charlotte Sec 94 01
Port Charlotte Sec 94 01 Strep
Port Charlotte Sec 95 02
Port Charlotte Sec58
Port Charlotte Sec65
Port Charlotte Sec67
Port Charlotte Sec78
Port Charlotte Sec81
Port Charlotte Sec82
Port Charlotte Sec87
Port Charlotte Sec93
Port Charlotte Section 38
Port Charlotte Section 53
Port Charlotte Section 56
Port Charlotte Section 72
Port Charlotte Sub
Port Charlotte Sub Sec 65
Port Charlotte Sub Sec 71
Port Charlotte Sub Sec 78
Port Charlotte Sub Sec 82
Port Charlotte Sub Sec 95
Port Charlotte Subdivision Sec
South Gulf Cove
South Gulf Cove Association
Village Holiday Lake

- One Click Broker
- 800.557.8193
- Toll Free: 800.557.8193
- billing@brokeridxsites.com



