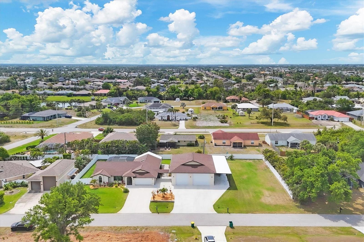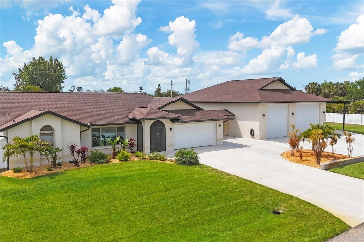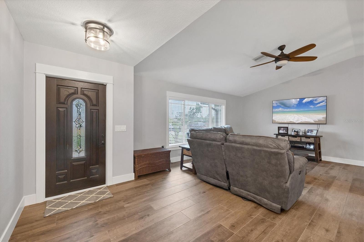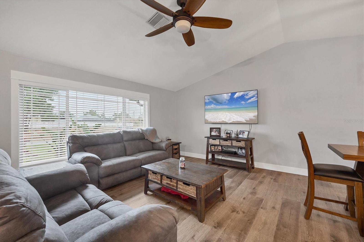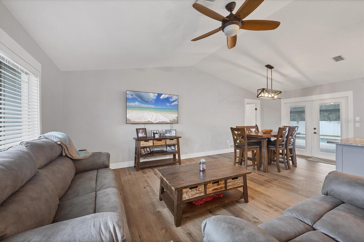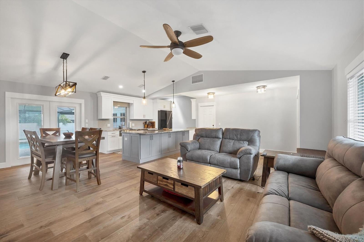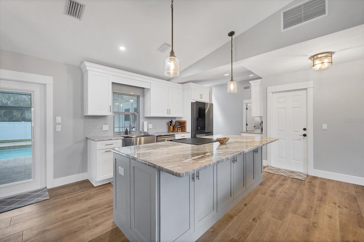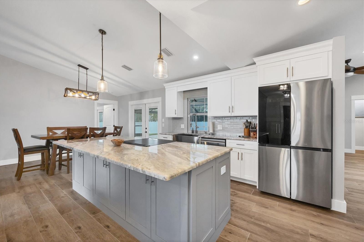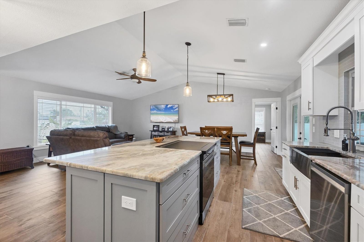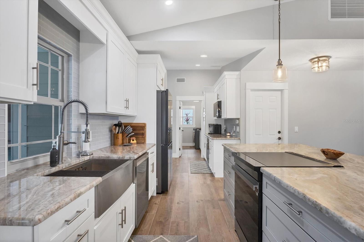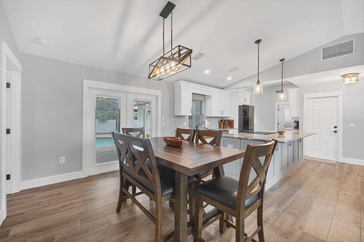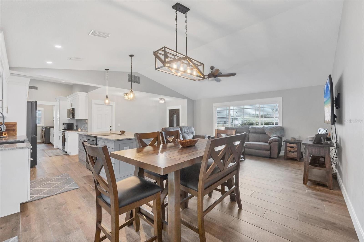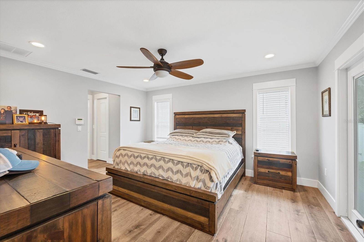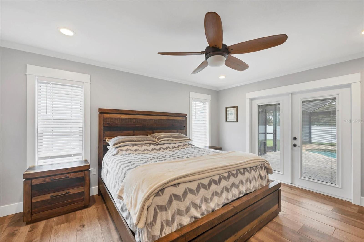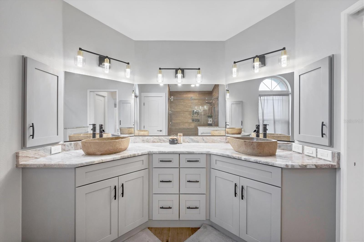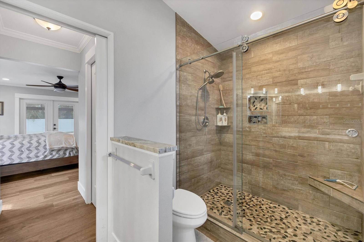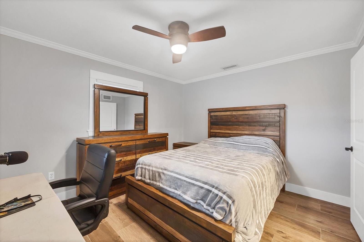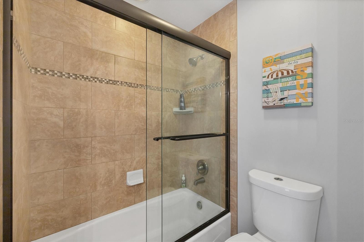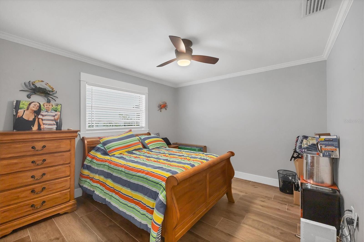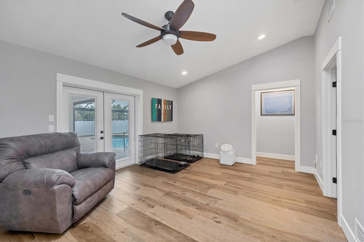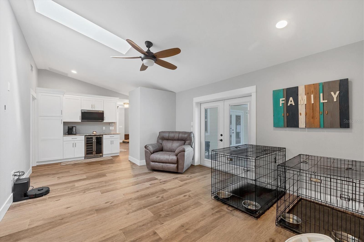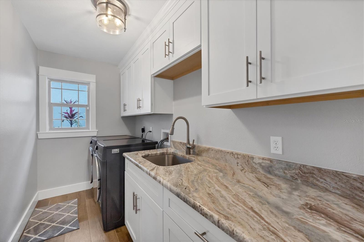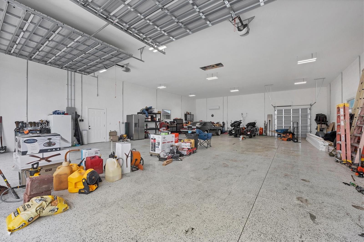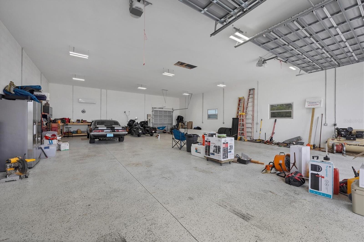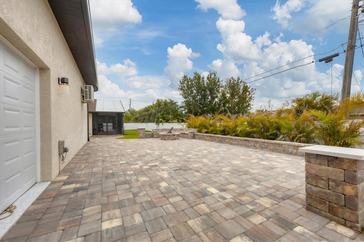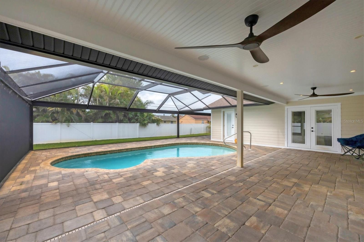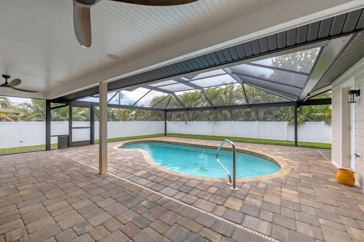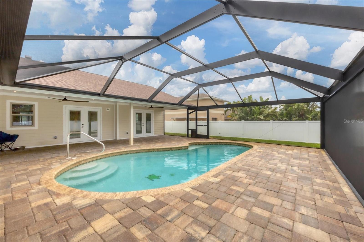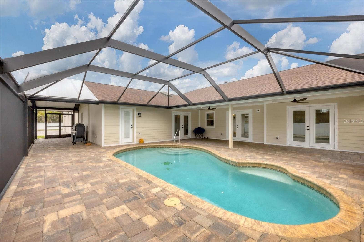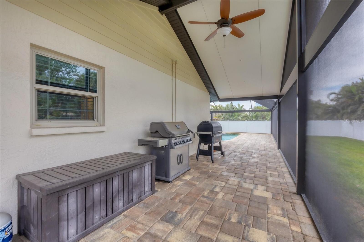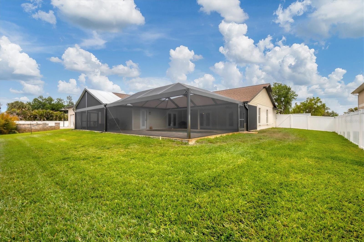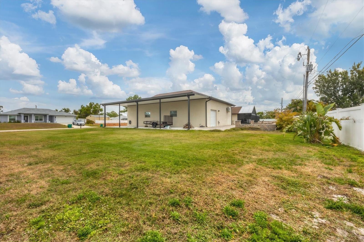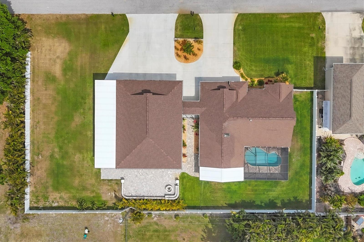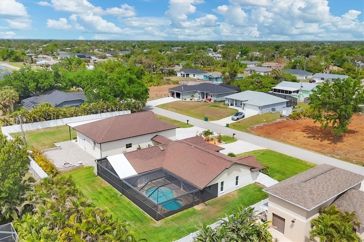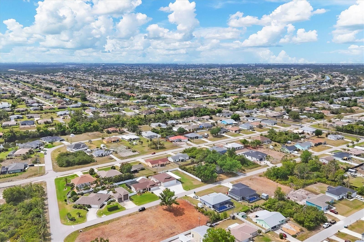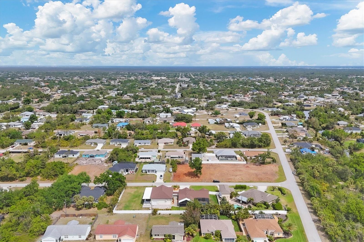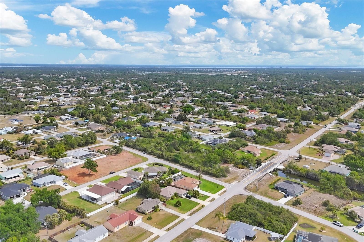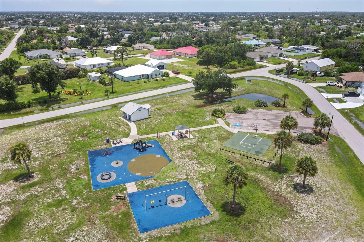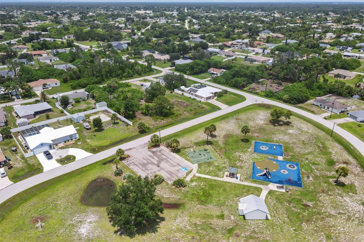11101 Sandrift Avenue, ENGLEWOOD, FL 34224
Property Photos
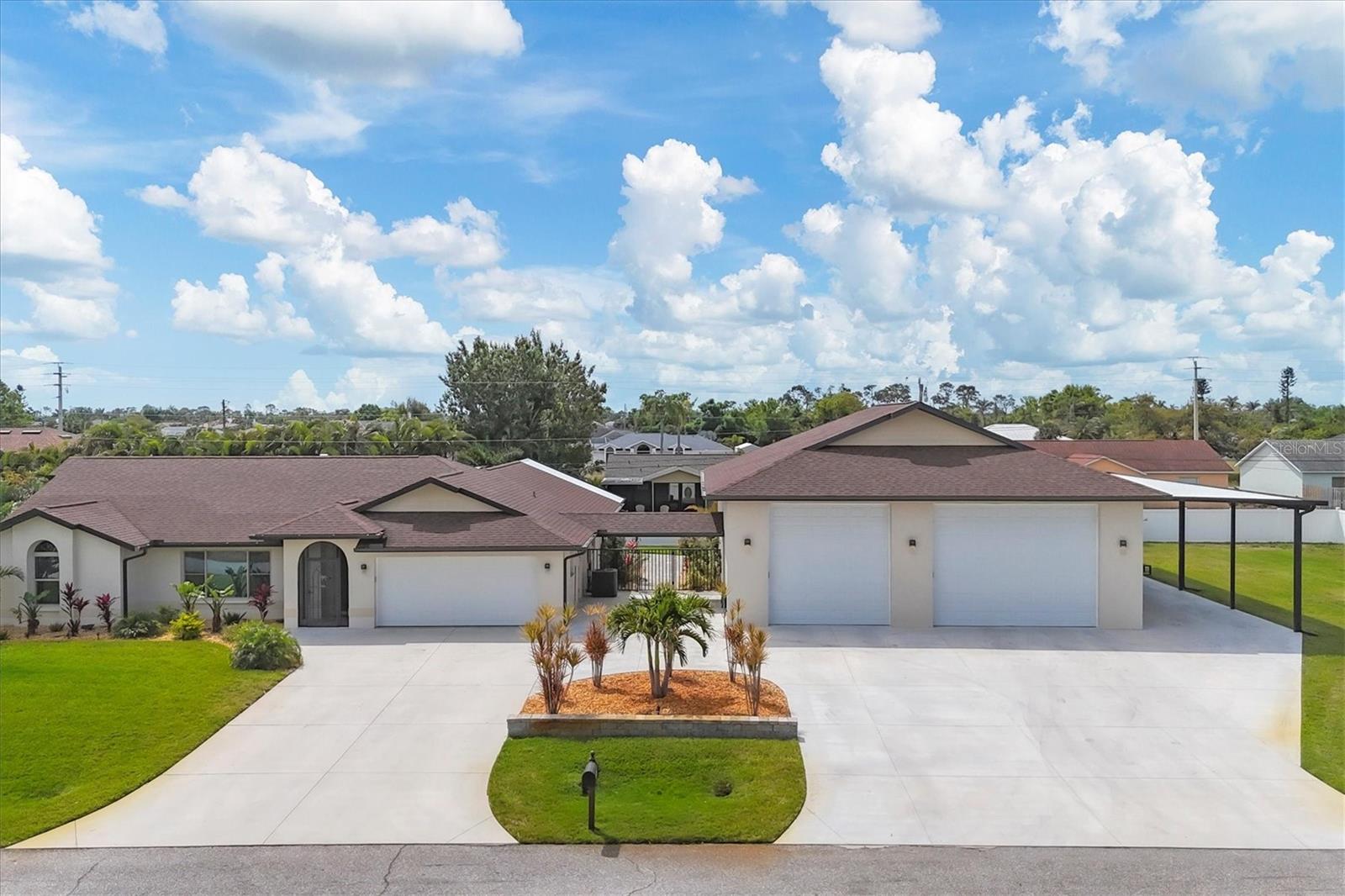
Would you like to sell your home before you purchase this one?
Priced at Only: $879,000
For more Information Call:
Address: 11101 Sandrift Avenue, ENGLEWOOD, FL 34224
Property Location and Similar Properties
- MLS#: D6141634 ( Residential )
- Street Address: 11101 Sandrift Avenue
- Viewed: 3
- Price: $879,000
- Price sqft: $175
- Waterfront: No
- Year Built: 1990
- Bldg sqft: 5033
- Bedrooms: 3
- Total Baths: 2
- Full Baths: 2
- Garage / Parking Spaces: 12
- Days On Market: 104
- Additional Information
- Geolocation: 26.9181 / -82.2692
- County: CHARLOTTE
- City: ENGLEWOOD
- Zipcode: 34224
- Subdivision: Port Charlotte Sec 065
- Elementary School: Vineland Elementary
- Middle School: L.A. Ainger Middle
- High School: Lemon Bay High
- Provided by: PARADISE EXCLUSIVE INC
- Contact: Kendal Canonico
- 941-698-0303

- DMCA Notice
-
DescriptionThe perfect blend of luxury, space, and functionality does exist! This stunningly updated 3 bedroom, 2 bathroom pool home sits on an oversized 2.5 lot property and features an impressive 2,200 sq. ft. garage, the ideal home for housing up to 10 vehicles, boats, or RVs. Whether you're a car enthusiast, in need of a workshop, or simply craving extra storage, this home is a rare find that truly has it all! From the moment you arrive, you'll be impressed by the oversized circular driveway and inviting curb appeal. Step inside to be greeted by wood like ceramic tile flooring, a bright and airy open floor plan, and a show stopping kitchen featuring stunning granite countertops, an expansive center island with space for bar seating, ample cabinetry, a gorgeous backsplash, sleek stainless steel appliances, and a wine fridge! The split bedroom layout ensures privacy, with two spacious living areaseach with French doors leading to the breathtaking paver lanai and pool with panoramic cage (2019). The master suite offers its own private set of French doors, dual closets, and a spa like en suite bathroom with granite countertops, dual sinks, and a beautifully tiled walk in shower. Adjacent through the breezeway, a 2,200 sq. ft. (40ft x 55ft) garage/shop awaits, complete with epoxy flooring, RV height garage doors, a mini split AC system, and plenty of space for boats, RVs, and all your toys! Theres even a lean to for additional dry storage. Love to entertain? Enjoy a dedicated paver area for grilling, hosting guests, and gathering around the custom built fire pit. With no HOA and located in an X Flood Zone meaning flood insurance is typically not required, this home offers peace of mind and ultimate convenience. Just a short drive to nearby beaches, dining, shopping, and more, this property has it all! Check out the virtual tour and schedule your private showing today!
Payment Calculator
- Principal & Interest -
- Property Tax $
- Home Insurance $
- HOA Fees $
- Monthly -
Features
Building and Construction
- Covered Spaces: 0.00
- Exterior Features: Awning(s), French Doors, Hurricane Shutters
- Fencing: Vinyl
- Flooring: Ceramic Tile
- Living Area: 1844.00
- Roof: Shingle
Land Information
- Lot Features: Oversized Lot
School Information
- High School: Lemon Bay High
- Middle School: L.A. Ainger Middle
- School Elementary: Vineland Elementary
Garage and Parking
- Garage Spaces: 10.00
- Open Parking Spaces: 0.00
- Parking Features: Circular Driveway, Golf Cart Garage, Golf Cart Parking, Oversized, RV Garage, RV Access/Parking
Eco-Communities
- Pool Features: Heated
- Water Source: Public
Utilities
- Carport Spaces: 2.00
- Cooling: Central Air
- Heating: Central
- Sewer: Septic Tank
- Utilities: BB/HS Internet Available, Cable Available, Electricity Connected
Finance and Tax Information
- Home Owners Association Fee: 0.00
- Insurance Expense: 0.00
- Net Operating Income: 0.00
- Other Expense: 0.00
- Tax Year: 2024
Other Features
- Appliances: Dishwasher, Microwave, Range, Refrigerator, Wine Refrigerator
- Country: US
- Interior Features: Ceiling Fans(s), High Ceilings, Open Floorplan, Split Bedroom, Stone Counters, Thermostat, Walk-In Closet(s)
- Legal Description: PCH 065 3670 0017 PORT CHARLOTTE SEC 65 BLK 3670 LT 17 & W1/2 LT 16 505/789 633/1620 1031/1585 AFF1960/2029-FRD 1966/1984 2482/2068 3663/1475 AFF3982/490 3982/494 4700/406 FJ4884/777 4884/780 3409657 PCH 065 3670 0018 PORT CHARLOTTE SEC 65 BLK 3670 L T 1
- Levels: One
- Area Major: 34224 - Englewood
- Occupant Type: Owner
- Parcel Number: 412012353009
- Style: Florida
- View: Pool
- Zoning Code: RSF3.5
Nearby Subdivisions
A B Dixon
Bay Harbor Estate
Bay Harbor Estates
Breezewood Manor
Casa De Meadows
Coco Bay
Dixson A B
E.a. Stanley Lampps
Eagle Preserve Estates
Eagle Preserve Estates Un 02
East Englewood
Englewood Gardens 04 02a
Englewood Isles
Grove City
Grove City Cove
Grove City Shores
Grove City Shores E 07
Grove City Shores U 02
Grove City Terrace
Groveland
Gulf Aire 1st Add
Gulf Wind
Gulfwind Villas Ph 07
Hammocks
Hidden Waters
Hol Mob Estate 3rd Add
Holiday Mob Estates 3rd Add
Holiday Travel Park Englewood
Island Lakes At Coco Bay
Island Lkscoco Bay
Landings On Lemon Bay
May Terrace
Mobile Gardens 1st Add
Not Applicable
Oyster Creek
Oyster Creek Ph 01
Oyster Creek Ph 02
Palm Lake At Coco Bay
Palm Lk/coco Bay
Palm Lkcoco Bay
Palm Point
Pch
Pine Cove
Pine Cove Boat
Pine Lake
Pines On Bay
Port Charlotte
Port Charlotte R Sec 65
Port Charlotte Sec 062
Port Charlotte Sec 063
Port Charlotte Sec 064
Port Charlotte Sec 065
Port Charlotte Sec 069
Port Charlotte Sec 073
Port Charlotte Sec 074
Port Charlotte Sec 084
Port Charlotte Sec 64
Port Charlotte Sec 74
Port Charlotte Sec74
Port Charlotte Section 74
Port Charlotte Sub
Port Charlotte Sub Sec 64
Port Charlotte Sub Sec 69
River Edge 02
Rocky Creek Gardens
Sandalhaven Estates Ph 02
Shamrock Shores
Shamrock Shores 1st Add
Walden
Woodbridge
Zzz

- One Click Broker
- 800.557.8193
- Toll Free: 800.557.8193
- billing@brokeridxsites.com



